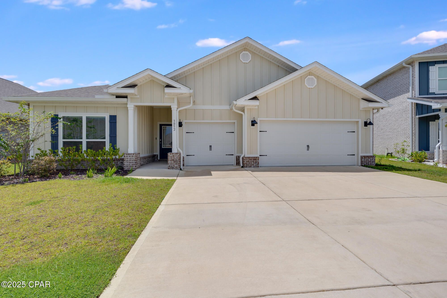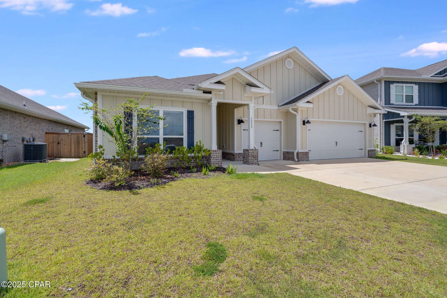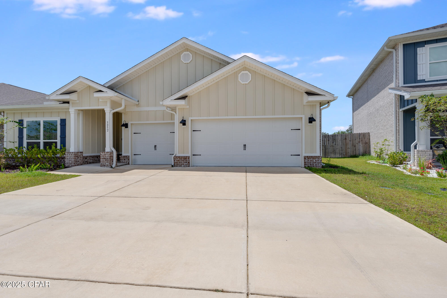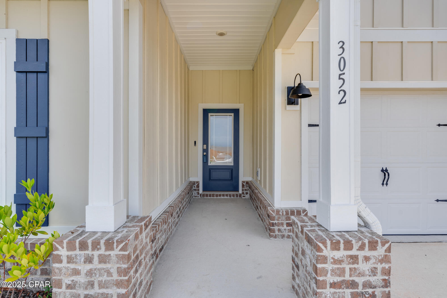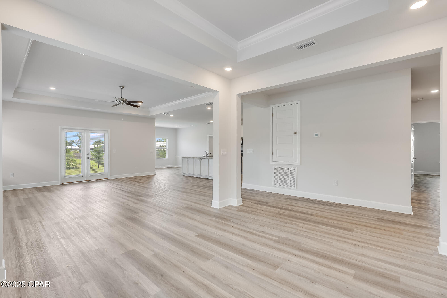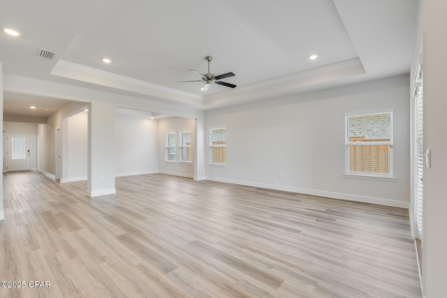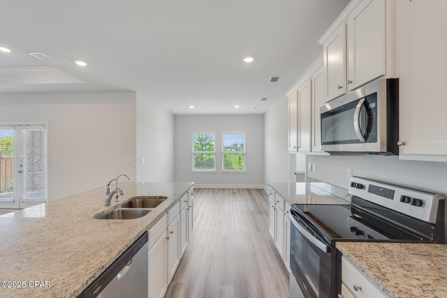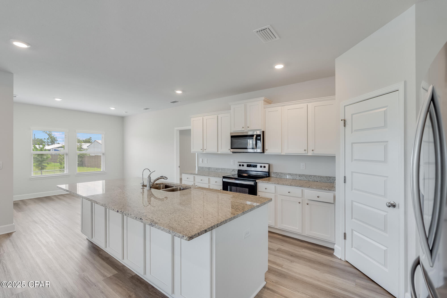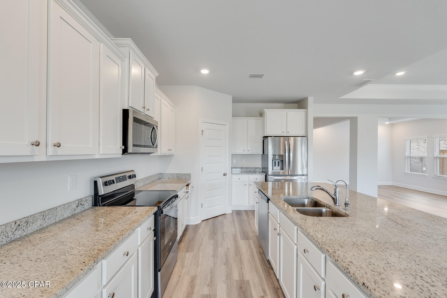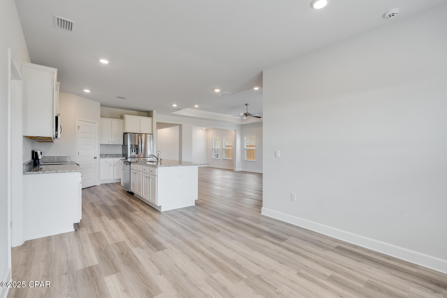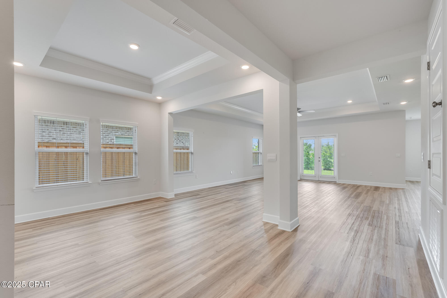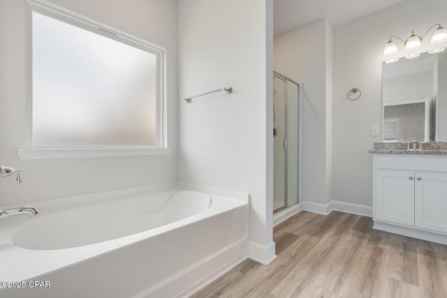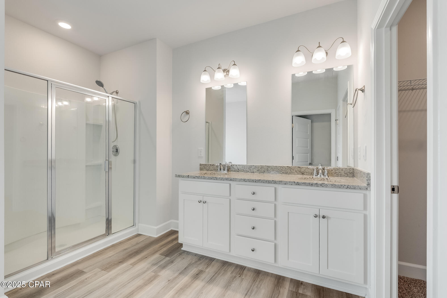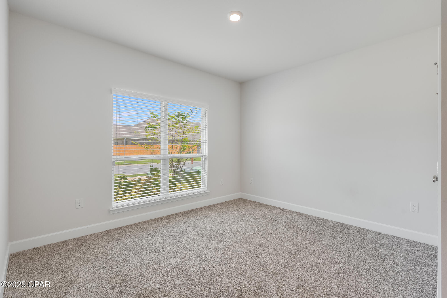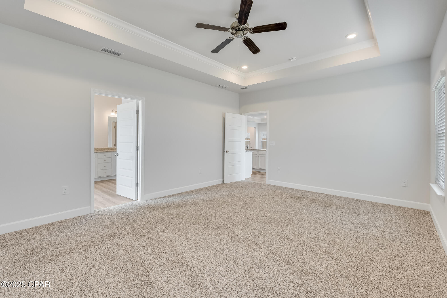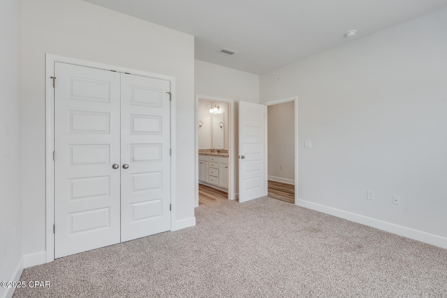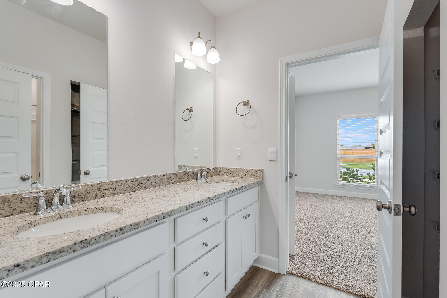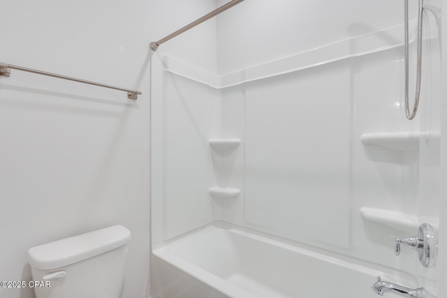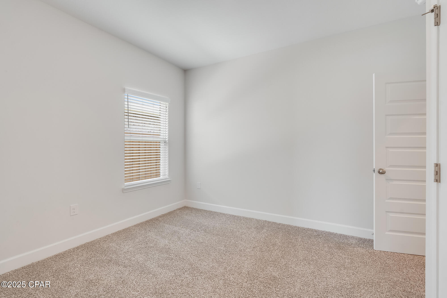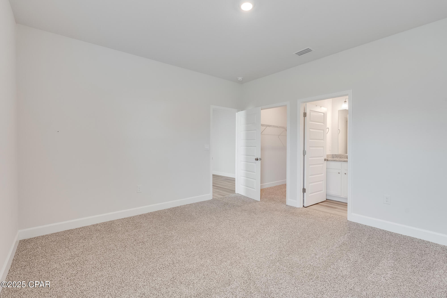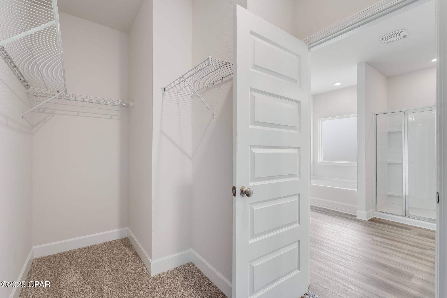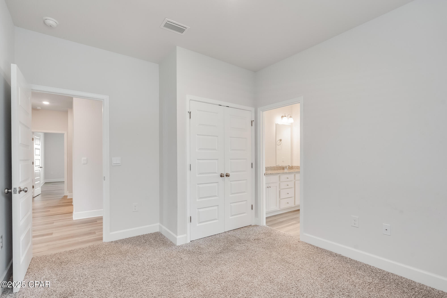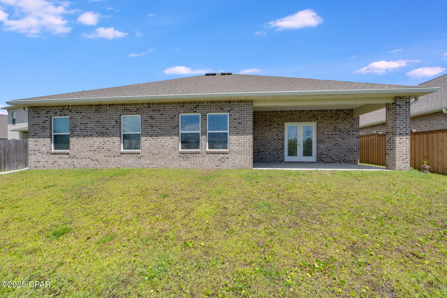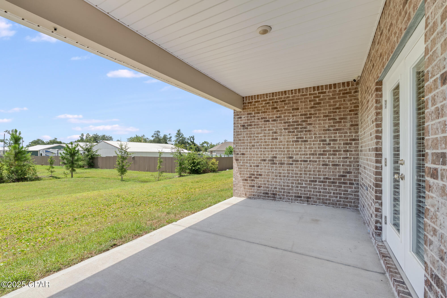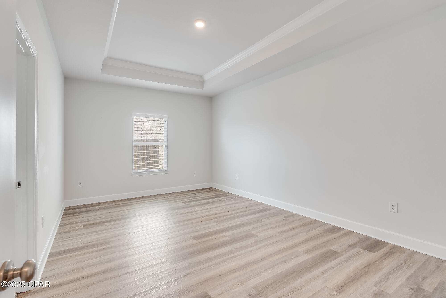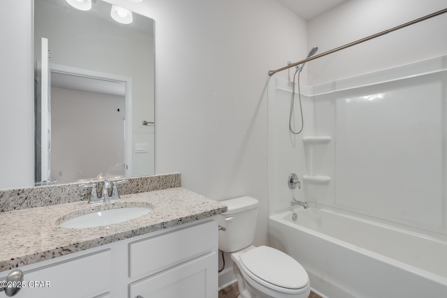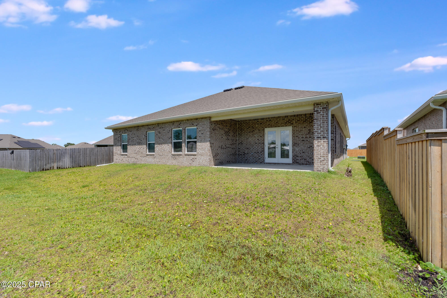3052 Willie Drive, Southport, FL 32409
Reduced
- MLS#: 775425 ( Residential )
- Street Address: 3052 Willie Drive
- Viewed: 28
- Price: $450,000
- Price sqft: $0
- Waterfront: No
- Year Built: 2023
- Bldg sqft: 0
- Bedrooms: 4
- Total Baths: 4
- Full Baths: 3
- 1/2 Baths: 1
- Garage / Parking Spaces: 3
- Days On Market: 42
- Additional Information
- Geolocation: 30.2837 / -85.6187
- County: BAY
- City: Southport
- Zipcode: 32409
- Subdivision: Hodges Bayou Plantation 1
- Elementary School: Southport
- Middle School: Deane Bozeman
- High School: Deane Bozeman
- Provided by: RE/MAX Freedom
- DMCA Notice
-
DescriptionThis beautiful one story home offers 2,721 sq ft of comfortable living with an open kitchen and living room that make it easy to host friends and family. With 4 bedrooms and 3.5 baths, there's plenty of space for everyone. Tray ceilings add a touch of character to the living room and master suite. The master bath includes a separate shower, bathtub, and dual vanities. One of the standout features is a second bedroom with its own private bath perfect for guests or extended family. A bonus room offers flexible space for a home office, workout area, or playroom whatever fits your lifestyle. The 3 car garage gives you room for extra vehicles, a golf cart, or all your beach gear, and there's plenty of driveway space for visitors.All information is deemed reliable but not guaranteed. Buyer to verify if important.
Property Location and Similar Properties
Features
Building and Construction
- Covered Spaces: 0.00
- Exterior Features: SprinklerIrrigation, RainGutters
- Living Area: 2721.00
- Roof: Shingle
School Information
- High School: Deane Bozeman
- Middle School: Deane Bozeman
- School Elementary: Southport
Garage and Parking
- Garage Spaces: 3.00
- Open Parking Spaces: 0.00
- Parking Features: Attached, Driveway, Garage, GarageDoorOpener
Eco-Communities
- Pool Features: None
Utilities
- Carport Spaces: 0.00
- Cooling: CentralAir, CeilingFans, Electric
- Heating: Central
- Utilities: CableConnected
Amenities
- Association Amenities: Gated
Finance and Tax Information
- Home Owners Association Fee Includes: AssociationManagement, LegalAccounting, Playground
- Home Owners Association Fee: 225.00
- Insurance Expense: 0.00
- Net Operating Income: 0.00
- Other Expense: 0.00
- Pet Deposit: 0.00
- Security Deposit: 0.00
- Tax Year: 2024
- Trash Expense: 0.00
Other Features
- Appliances: Dishwasher, ElectricRange, ElectricWaterHeater, Disposal, Microwave, Refrigerator
- Furnished: Unfurnished
- Interior Features: SmartHome
- Legal Description: HODGES BAYOU PLANTATION PH 2 LOT 77 ORB 4737 P 1132
- Area Major: 04 - Bay County - North
- Occupant Type: Vacant
- Parcel Number: 07899-750-385
- Style: Craftsman
- The Range: 0.00
- Views: 28
Payment Calculator
- Principal & Interest -
- Property Tax $
- Home Insurance $
- HOA Fees $
- Monthly -
For a Fast & FREE Mortgage Pre-Approval Apply Now
Apply Now
 Apply Now
Apply NowSimilar Properties

