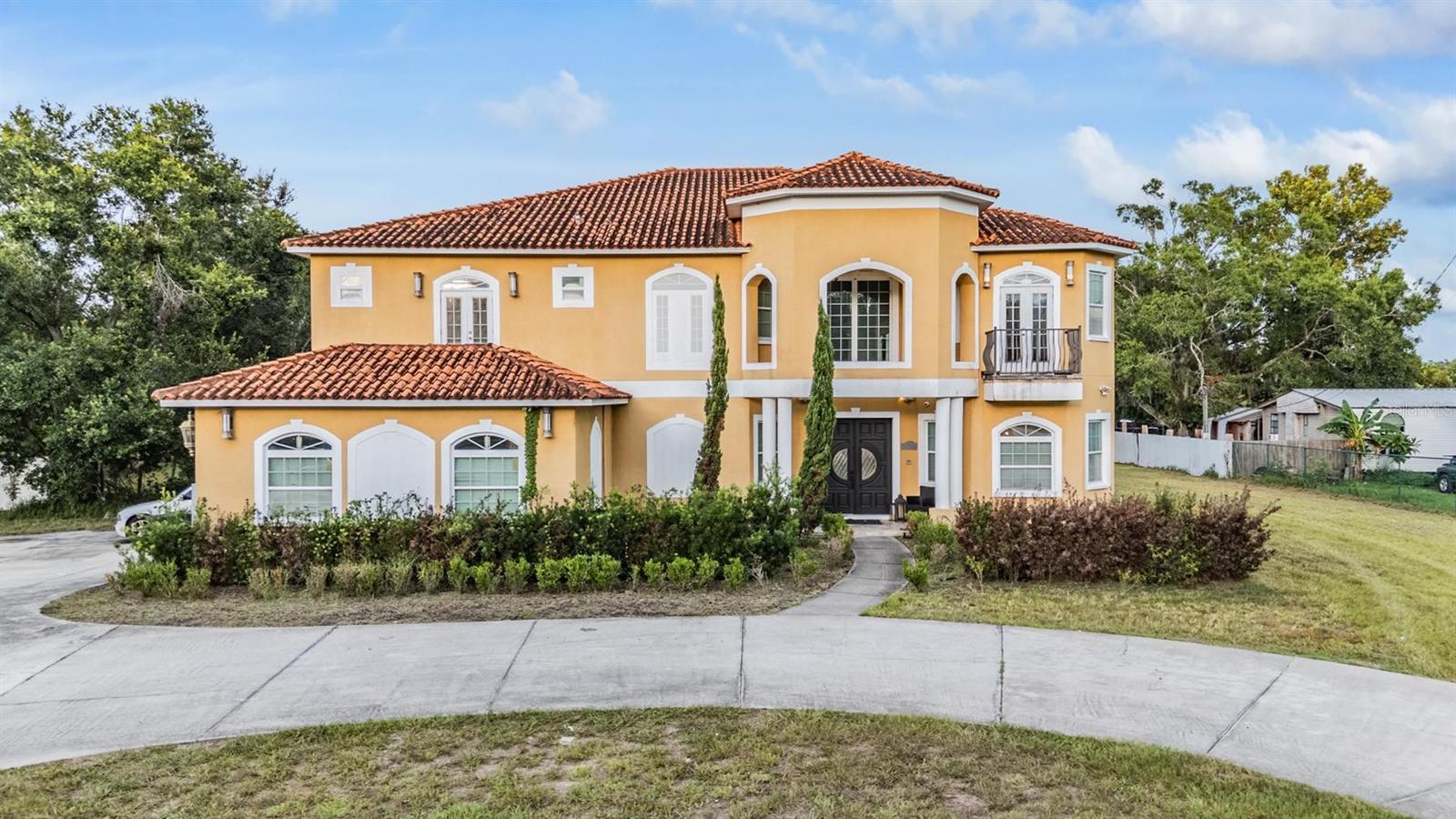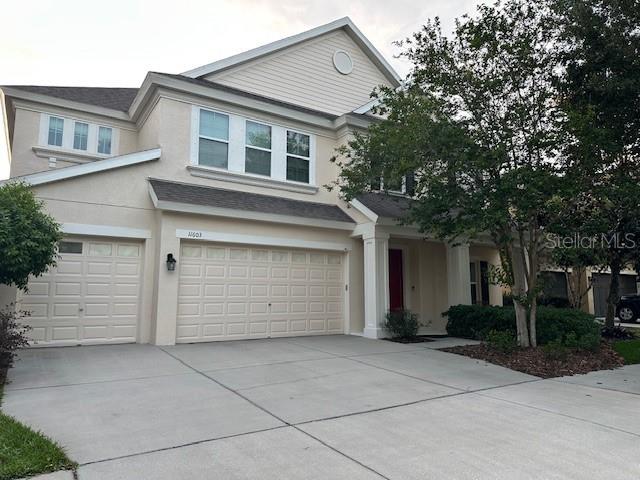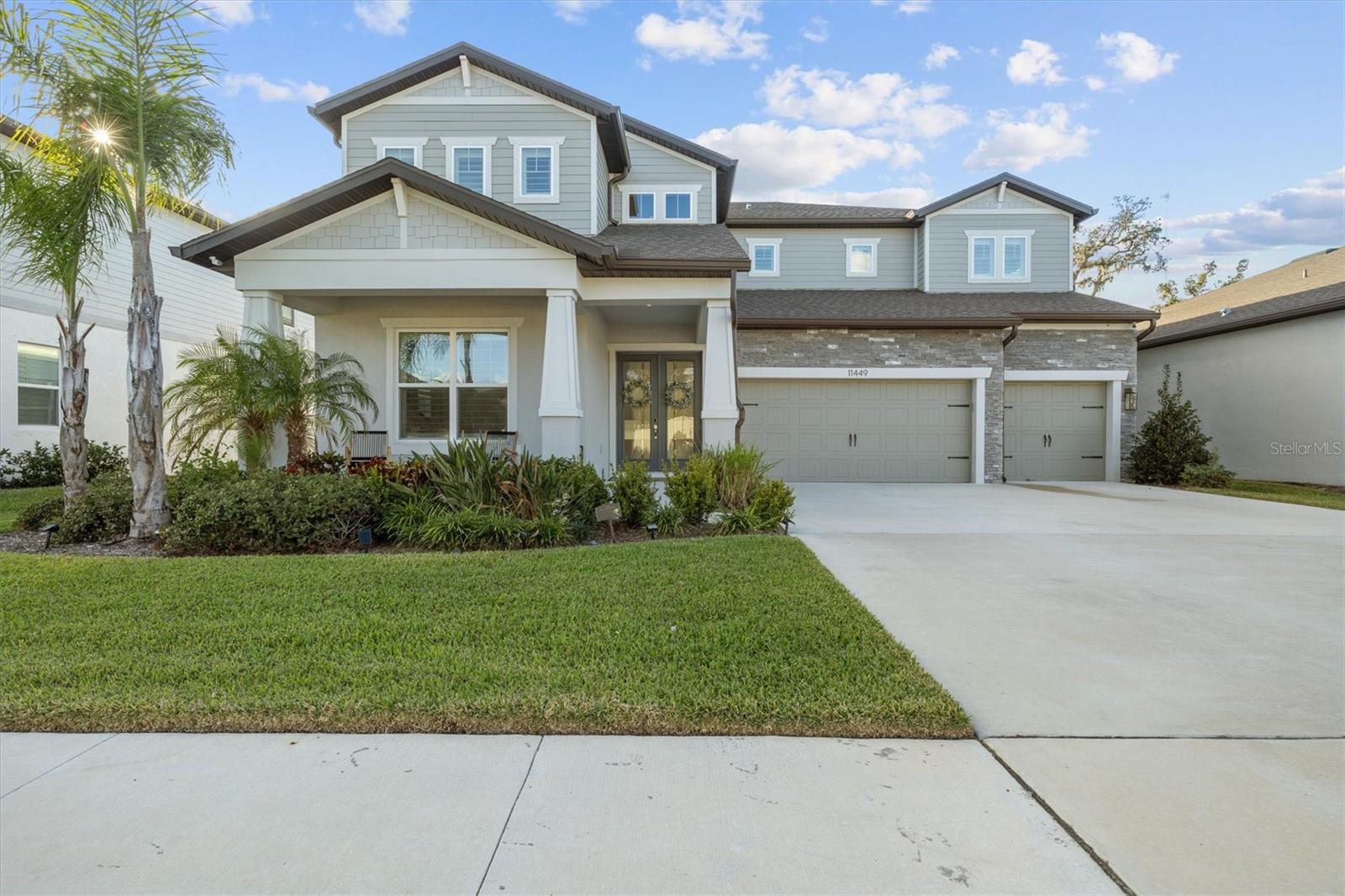10399 Boyette Brook Street, Riverview, FL 33569
- MLS#: TB8399107 ( Residential )
- Street Address: 10399 Boyette Brook Street
- Viewed: 11
- Price: $700,000
- Price sqft: $154
- Waterfront: No
- Year Built: 2022
- Bldg sqft: 4535
- Bedrooms: 5
- Total Baths: 4
- Full Baths: 4
- Garage / Parking Spaces: 2
- Days On Market: 116
- Additional Information
- Geolocation: 27.8497 / -82.2838
- County: HILLSBOROUGH
- City: Riverview
- Zipcode: 33569
- Subdivision: Echo Park
- Provided by: ALIGN RIGHT REALTY SOUTH SHORE
- DMCA Notice
-
Description10399 Boyette Brook Street | Echo Park, Riverview 5 Beds | 4 Baths | 3,506 Sq Ft | No CDD | Oversized Lot on a Cul de Sac Welcome to the home and double lot you've been waiting fornestled on a quiet cul de sac in the highly sought after Echo Park community, this 2022 Taylor Morrison built Barbados floorplan offers 5 bedrooms, 4 bathrooms, and over 3,500 square feet of flexible living space. Best of all, there are no CDD fees. Located in the heart of Riverviews popular Boyette area, this two story home sits on one of the largest lots in the neighborhood. Enjoy curb appeal with a welcoming front porch, lush landscaping, and an oversized fenced backyard with covered lanai for outdoor living. Inside, the home features soaring ceilings, crown moulding, 8 interior doors, tray ceilings, upgraded lighting, and wood look tile throughout the first floor. The gourmet kitchen is a true highlightoffering quartz countertops, a gas cooktop, upgraded backsplash, a walk in pantry, and a large center island with pendant lighting. Theres ample cabinet space and a convenient pass through to the formal dining room. A cozy caf style breakfast nook with bay windows adds charm and natural light. The spacious family room features large sliding glass doors that lead to the backyard. The main level is open and adaptable, with space for a home office, formal living and dining, and a private guest suite tucked away for visitors. Upstairs, you'll find a large loft/game room, four more bedrooms, and three additional bathrooms. The owners suite includes its own private balcony, a large walk in closet, dual vanities, a garden tub, and a walk in shower. This is a rare opportunity to own a home on an oversized lot in a tucked away location with no CDD and easy access to HIGHLY RATED SCHOOL, shopping, dining, and major highways. Move in ready and loaded with upgrades.
Property Location and Similar Properties
Features
Building and Construction
- Builder Model: Barbados
- Builder Name: Taylor Morrison
- Covered Spaces: 0.00
- Exterior Features: Balcony, Lighting, RainGutters
- Fencing: Fenced, Vinyl
- Flooring: Carpet, Tile
- Living Area: 3506.00
- Roof: Shingle
Property Information
- Property Condition: NewConstruction
Land Information
- Lot Features: CornerLot, CulDeSac, Flat, IrregularLot, Level, OutsideCityLimits, Private, PrivateRoad, Landscaped
Garage and Parking
- Garage Spaces: 2.00
- Open Parking Spaces: 0.00
- Parking Features: Driveway, Garage, GarageDoorOpener, Guest, OffStreet
Eco-Communities
- Water Source: Public
Utilities
- Carport Spaces: 0.00
- Cooling: CentralAir, CeilingFans
- Heating: Central
- Pets Allowed: Yes
- Sewer: PublicSewer
- Utilities: CableAvailable, ElectricityConnected, HighSpeedInternetAvailable, MunicipalUtilities, PhoneAvailable, SewerConnected, UndergroundUtilities, WaterConnected
Finance and Tax Information
- Home Owners Association Fee Includes: CommonAreas, MaintenanceGrounds, Taxes
- Home Owners Association Fee: 375.00
- Insurance Expense: 0.00
- Net Operating Income: 0.00
- Other Expense: 0.00
- Pet Deposit: 0.00
- Security Deposit: 0.00
- Tax Year: 2024
- Trash Expense: 0.00
Other Features
- Appliances: BuiltInOven, Cooktop, Dryer, Dishwasher, Disposal, Range, Refrigerator, RangeHood, Washer
- Country: US
- Interior Features: TrayCeilings, CeilingFans, CrownMolding, EatInKitchen, HighCeilings, KitchenFamilyRoomCombo, LivingDiningRoom, OpenFloorplan, SplitBedrooms, SolidSurfaceCounters, UpperLevelPrimary, WalkInClosets, WindowTreatments, Loft
- Legal Description: ECHO PARK LOT 9
- Levels: Two
- Area Major: 33569 - Riverview
- Occupant Type: Owner
- Parcel Number: U-26-30-20-C3W-000000-00009.0
- Possession: CloseOfEscrow
- Style: Contemporary, Craftsman
- The Range: 0.00
- View: TreesWoods
- Views: 11
- Zoning Code: PD
Payment Calculator
- Principal & Interest -
- Property Tax $
- Home Insurance $
- HOA Fees $
- Monthly -
For a Fast & FREE Mortgage Pre-Approval Apply Now
Apply Now
 Apply Now
Apply NowNearby Subdivisions
Aberdeen Creek
Boyette Creek Ph 1
Boyette Creek Ph 2
Boyette Farms Ph 1
Boyette Fields
Boyette Park Ph 1a 1b 1d
Boyette Park Ph 1e2a2b3
Boyette Spgs Sec A
Boyette Spgs Sec A Un 1
Boyette Spgs Sec A Un 2
Boyette Spgs Sec A Unit
Boyette Springs
Creek View
D0l Bell Creek Landing
D0l | Bell Creek Landing
Echo Park
Enclave At Boyette
Estates At Riversedge
Estuary Ph 1 4
Estuary Ph 2
Hammock Crest
Hawks Fern
Hawks Fern Ph 2
Hawks Fern Ph 3
Hawks Grove
Lake St Charles
Manors At Forest Glen
Mellowood Creek
Moss Creek Sub
Moss Landing
Moss Landing Ph 1
Paddock Oaks
Parkway Center Single Family P
Peninsula At Rhodine Lake
Preserve At Riverview
Ridgewood
Rivercrest Ph 02
Rivercrest Ph 1a
Rivercrest Ph 1b3
Rivercrest Ph 1b4
Rivercrest Ph 2 Prcl K An
Rivercrest Ph 2 Prcl N
Rivercrest Ph 2 Prcl O An
Rivercrest Ph 2b22c
Riverglen
Riverglen Riverwatch Gated Se
Riverplace Sub
Rodney Johnsons Riverview Hig
Shadow Ridge
Shadow Run
South Fork
Starling Oaks
Stoner Woods Sub
Tropical Acres
Unplatted
Waterford On The Alafia
Similar Properties








































































































