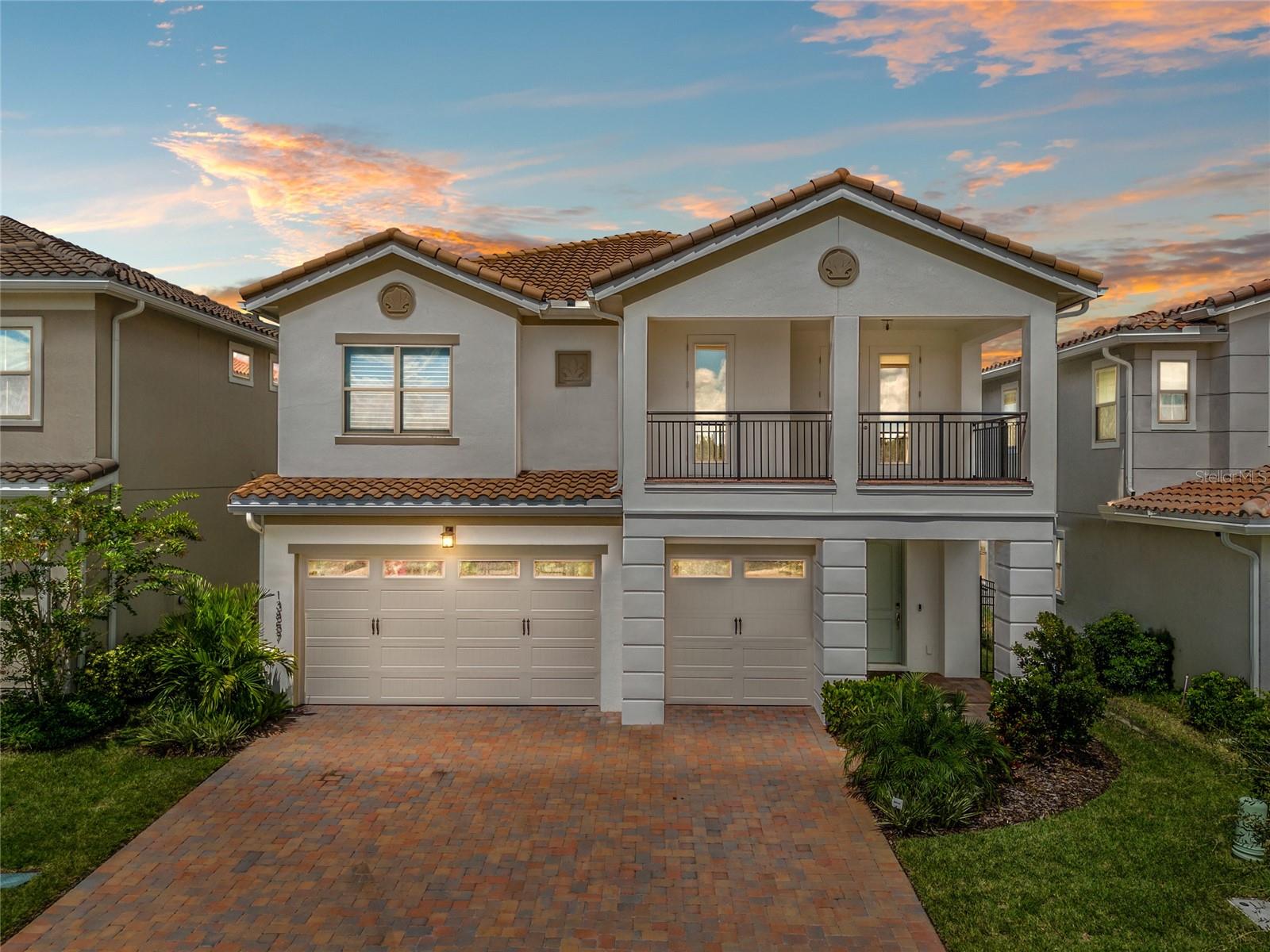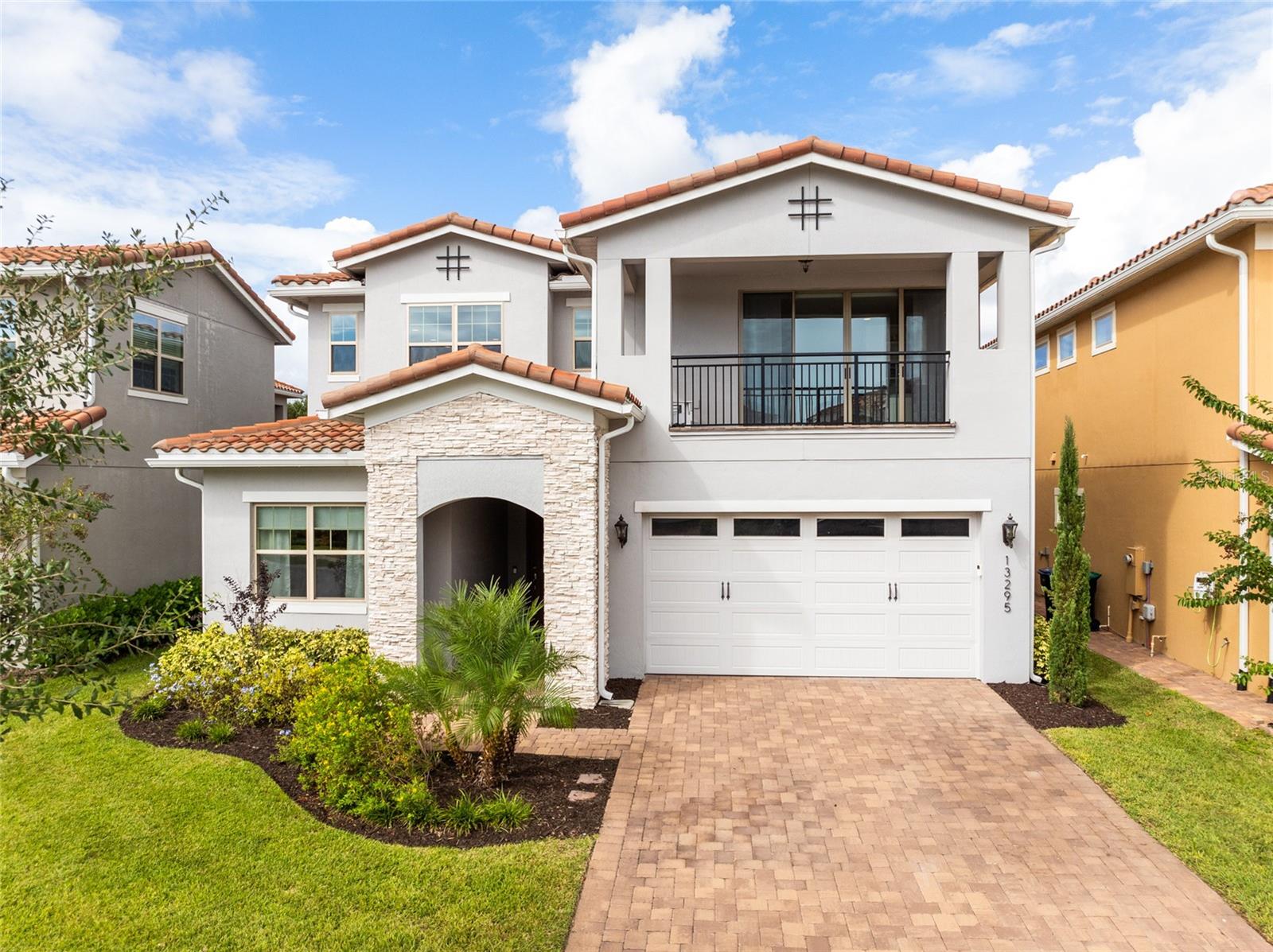9942 Hatton Circle, Orlando, FL 32832
- MLS#: O6314427 ( Residential )
- Street Address: 9942 Hatton Circle
- Viewed: 13
- Price: $1,446,000
- Price sqft: $316
- Waterfront: No
- Year Built: 2012
- Bldg sqft: 4578
- Bedrooms: 5
- Total Baths: 4
- Full Baths: 4
- Garage / Parking Spaces: 3
- Days On Market: 132
- Additional Information
- Geolocation: 28.375 / -81.2429
- County: ORANGE
- City: Orlando
- Zipcode: 32832
- Subdivision: Eagle Crk Ph 01a
- Elementary School: Eagle Creek Elementary
- Middle School: Lake Nona Middle School
- High School: Lake Nona High
- Provided by: FLORIDA CAPITAL REALTY
- DMCA Notice
-
DescriptionStep into modern elegance with this stunningly remodeled 5 bedroom, 4 bathroom smart home located in the award winning Eagle Creek community. Thoughtfully designed for both luxury and functionality, this home offers a seamless blend of high end finishes, smart technology, and exquisite outdoor livingall with complete privacy and breathtaking views overlooking the 7th hole of the Eagle Creek Golf Course. Inside, you'll find real hardwood Hallmark flooring throughout, an open concept layout, and an abundance of natural light pouring through the Mansion Custom tri fold exterior doorsperfectly blending indoor comfort with outdoor sophistication. The expansive layout includes a dedicated office and a versatile bonus room/den, ideal for remote work or entertaining guests. Two of the bedrooms share a stylish Jack and Jill bathroom, making it perfect for family living. At the heart of the home is a chefs dream kitchen featuring custom cabinetry, sleek porcelain countertops and backsplash, Samsung Bespoke smart appliances, and an ultra modern invisible induction cooktop by InvisaCook. The luxurious master suite is a private retreat with a spa inspired bathroom that includes a smart toilet, rainfall shower, and a soaking tub for ultimate relaxation. Step outside to your personal oasiscomplete with a saltwater pool, custom pagoda, and lush landscaping. Whether youre hosting guests or enjoying a quiet evening, the outdoor space is perfect for any occasion. Additional highlights include: 3 car garage Full smart home automation Complete privacy with no rear neighbors Located in one of the area's most desirable golf communities This is not just a homeits a lifestyle. Schedule your private showing today and experience luxury living at its finest.
Property Location and Similar Properties
Features
Building and Construction
- Covered Spaces: 0.00
- Exterior Features: SprinklerIrrigation, Lighting
- Fencing: Fenced
- Flooring: EngineeredHardwood, PorcelainTile, Tile, Wood
- Living Area: 3600.00
- Other Structures: Gazebo
- Roof: Concrete
Property Information
- Property Condition: NewConstruction
Land Information
- Lot Features: Flat, Level, OutsideCityLimits, OnGolfCourse, OversizedLot, Private, NearPublicTransit, Landscaped
School Information
- High School: Lake Nona High
- Middle School: Lake Nona Middle School
- School Elementary: Eagle Creek Elementary
Garage and Parking
- Garage Spaces: 3.00
- Open Parking Spaces: 0.00
Eco-Communities
- Pool Features: Gunite, Heated, InGround, SaltWater
- Water Source: Public
Utilities
- Carport Spaces: 0.00
- Cooling: CentralAir, Zoned, CeilingFans
- Heating: Central, Electric, HeatPump
- Pets Allowed: CatsOk, DogsOk, Yes
- Sewer: PublicSewer
- Utilities: CableConnected, ElectricityConnected, FiberOpticAvailable, HighSpeedInternetAvailable, MunicipalUtilities, SewerConnected, UndergroundUtilities, WaterConnected
Finance and Tax Information
- Home Owners Association Fee: 550.00
- Insurance Expense: 0.00
- Net Operating Income: 0.00
- Other Expense: 0.00
- Pet Deposit: 0.00
- Security Deposit: 0.00
- Tax Year: 2024
- Trash Expense: 0.00
Other Features
- Appliances: BuiltInOven, Cooktop, Dryer, Dishwasher, ElectricWaterHeater, Disposal, Refrigerator, WineRefrigerator, Washer
- Country: US
- Interior Features: TrayCeilings, CeilingFans, CrownMolding, EatInKitchen, HighCeilings, KitchenFamilyRoomCombo, MainLevelPrimary, OpenFloorplan, SplitBedrooms, SmartHome, SolidSurfaceCounters, WalkInClosets, WindowTreatments
- Legal Description: EAGLE CREEK PHASE 1A 55/137 LOT 29
- Levels: Two
- Area Major: 32832 - Orlando/Moss Park/Lake Mary Jane
- Occupant Type: Owner
- Parcel Number: 29-24-31-2242-00-290
- Style: SpanishMediterranean
- The Range: 0.00
- View: GolfCourse, Pond, Pool, Water
- Views: 13
- Zoning Code: P-D
Payment Calculator
- Principal & Interest -
- Property Tax $
- Home Insurance $
- HOA Fees $
- Monthly -
For a Fast & FREE Mortgage Pre-Approval Apply Now
Apply Now
 Apply Now
Apply NowNearby Subdivisions
57833396 Error In Legal W 235.
Belle Vie
Eagle Creek
Eagle Creek Village J K Phase
Eagle Crk
Eagle Crk Mere Pkwy Ph 2a1
Eagle Crk Ph 01 Village G
Eagle Crk Ph 01a
Eagle Crk Ph 01b
Eagle Crk Ph 01cvlg D
Eagle Crk Village 1 Ph 2
Eagle Crk Village G Ph 2
Eagle Crk Village I
Eagle Crk Village J K Ph 2b1
Eagle Crk Village J & K Ph 2b1
Eagle Crk Village K Ph 1a
Eagle Crk Village L Ph 3a
East Pknbrhds 06 07
Enclave/moss Park Ph 02b
Enclavemoss Park
Enclavemoss Park Ph 02b
F Eagle Crk Village G Ph 2
Isle Of Pines
Isle Of Pines Fifth Add
Isle Of Pines Sixth Add
Lake And Pines Estates
Lake Mary Jane Estates
Lake Mary Jane Shores
Lakeeast Park A B C D E F I K
Live Oak Estates
Meridian Parks Phase 6
Moss Park
Moss Park Lndgs A C E F G H I
Moss Park Rdg
Moss Park Reserve Ph 2
North Shore At Lake Hart
North Shore At Lake Hart Prcl
North Shore/lk Hart Prcl 01 Ph
North Shore/lk Hart Prcl 03 Ph
North Shore/lk Hart Prcl 08
North Shorelk Hart Prcl 01 Ph
North Shorelk Hart Prcl 03 Ph
North Shorelk Hart Prcl 08
Northshore/lk Hart Prcl 07-ph
Northshorelk Hart Prcl 07ph 02
Oaksmoss Park
Oaksmoss Park Ph N2 O
Park Nbrhd 05
Randal Park
Randal Park Ph 1
Randal Park Ph 1b
Randal Park Ph 2
Randal Park Ph 4
Randal Park Ph 5
Starwood Ph N-1b North
Starwood Ph N1b North
Starwood Ph N1b South
Starwood Phase N
Storey Park
Storey Park Ph 1
Storey Park Ph 2
Storey Park Ph 2 Prcl K
Storey Park Ph 3
Storey Park Ph 3 Prcl K
Storey Park Ph 4
Storey Park Prcl K Ph 1
Storey Park Prcl L
Storey Pk-ph 4 Prcl L
Storey Pkpcl K Ph 1
Storey Pkpcl L
Storey Pkpcl L Ph 4
Storey Pkph 3
Storey Pkph 4
Storey Pkph 4 Prcl L
Storey Pkph 5
Stratford Pointe
Similar Properties







































































































