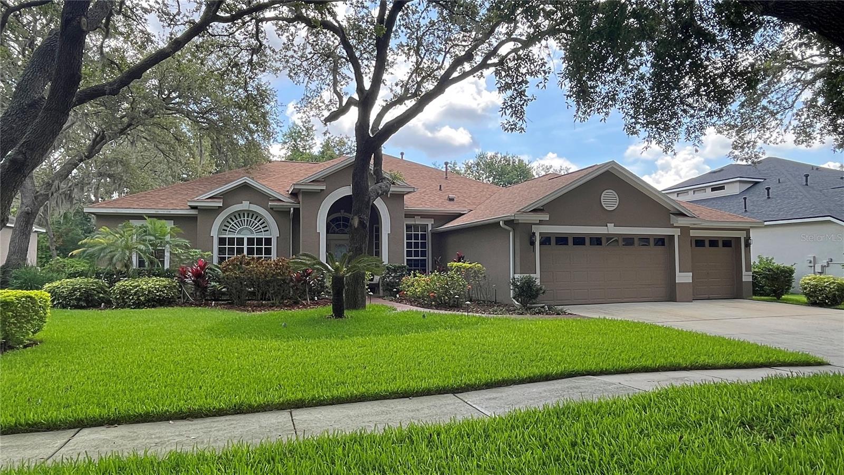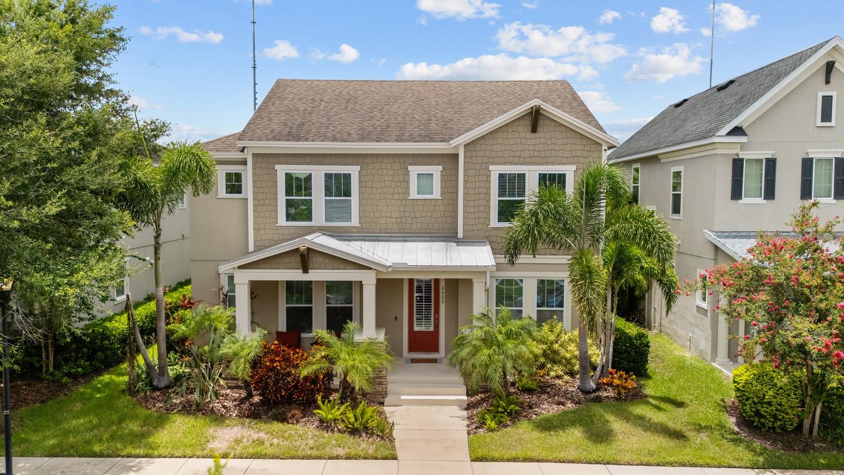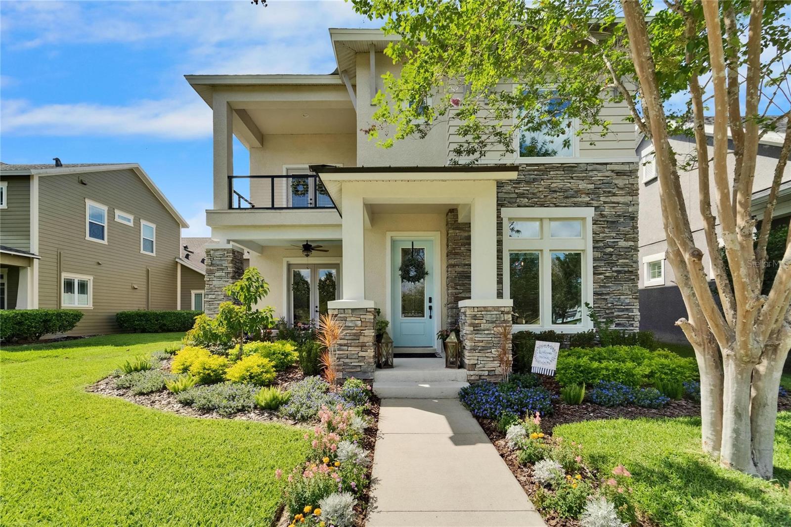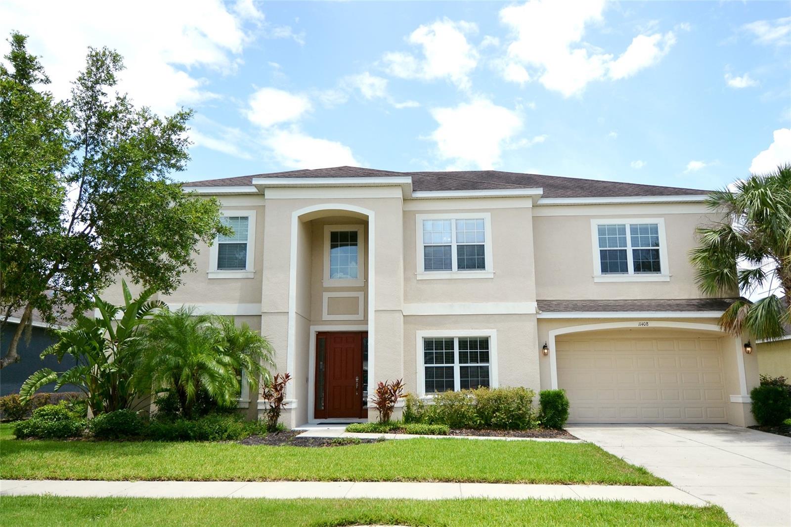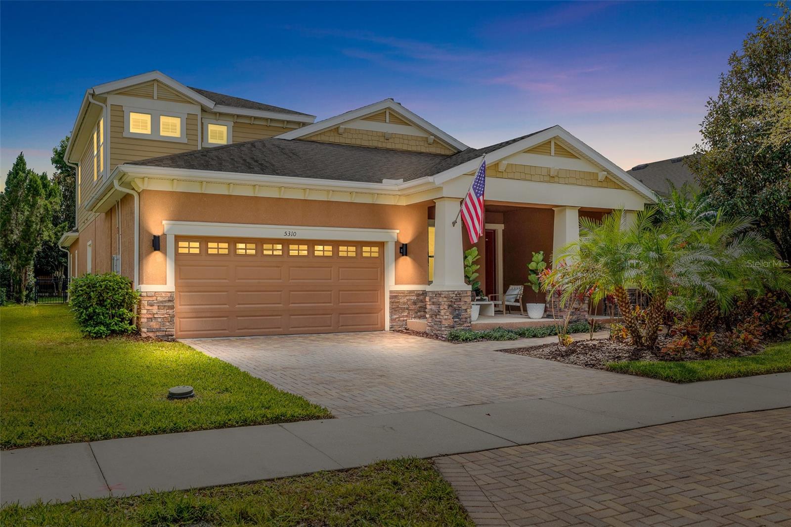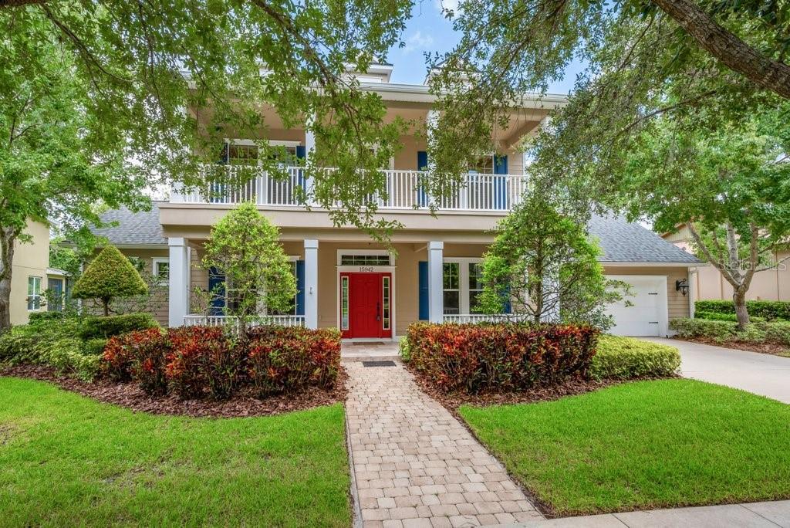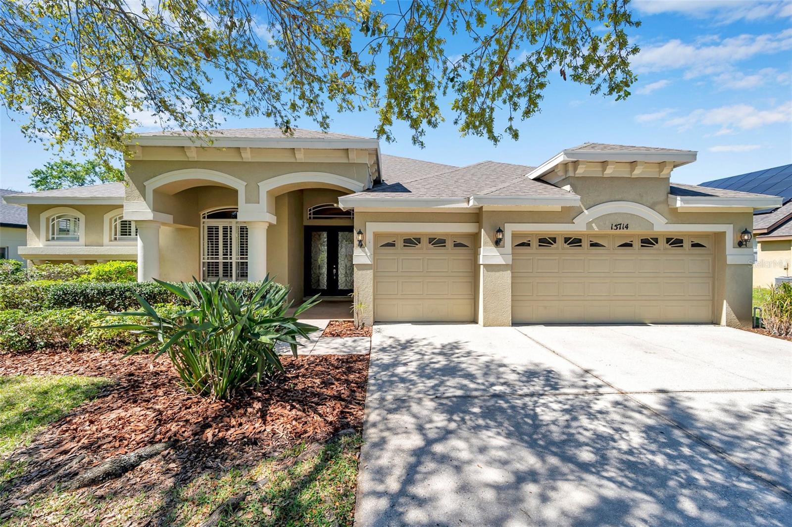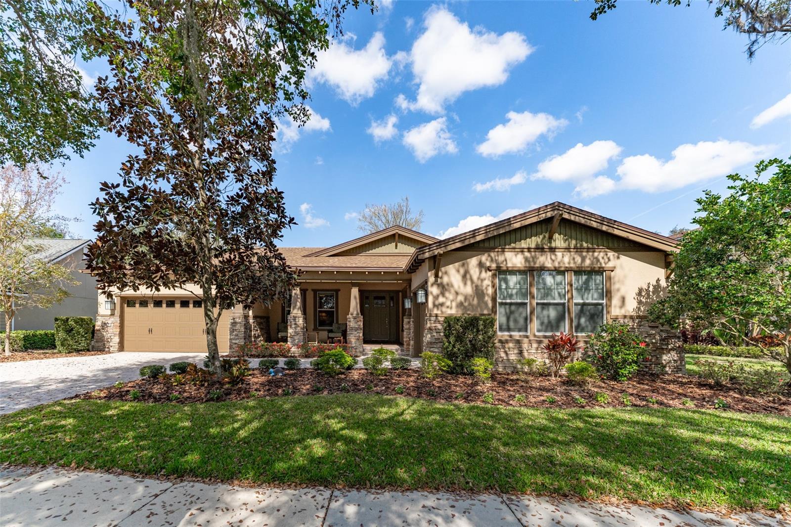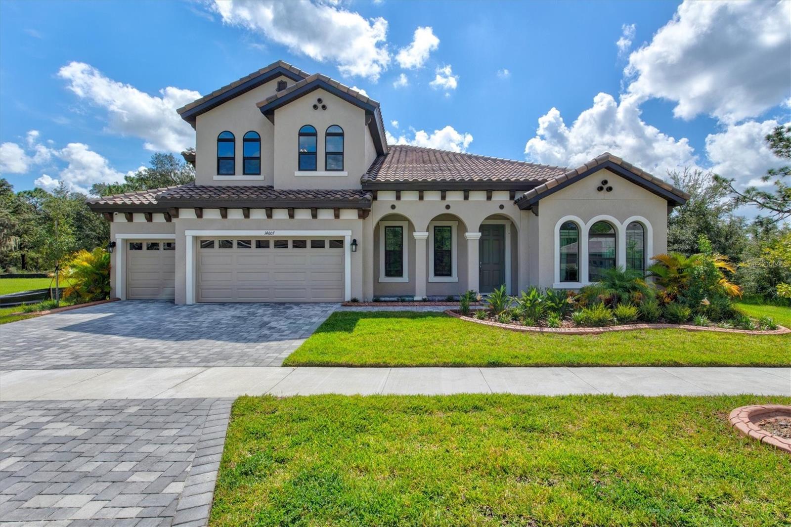14223 Lambert Bridge Lane, Lithia, FL 33547
- MLS#: TB8390790 ( Residential )
- Street Address: 14223 Lambert Bridge Lane
- Viewed: 13
- Price: $759,950
- Price sqft: $182
- Waterfront: No
- Year Built: 2017
- Bldg sqft: 4167
- Bedrooms: 4
- Total Baths: 3
- Full Baths: 3
- Garage / Parking Spaces: 3
- Days On Market: 69
- Additional Information
- Geolocation: 27.8383 / -82.2495
- County: HILLSBOROUGH
- City: Lithia
- Zipcode: 33547
- Subdivision: Fishhawk Ranch West Ph 4a
- Elementary School: Stowers
- Middle School: Barrington
- High School: Newsome
- Provided by: RE/MAX REALTY UNLIMITED
- DMCA Notice
-
DescriptionSpectacular westbay longboat floor plan offering one story executive living. Situated on an oversized. 43 acre fenced lot backing up to a tranquil preserve/conservation area. Located on a cul de sac in the highly sought after fishhawk west community of "the oaks". This luxury 4bd/3ba 3 car garage with huge bonus room and built in shelving beauty also features an expansive great room with soaring beamed tray ceiling and an electric fireplace. Stunning high end upgrades throughout elevate this home's sophisticated ambiance to breathtaking elegant living! Enjoy the gourmet chef's kitchen complete with quartz counters, stylish tile backsplash, ss appliances, gas cooktop, custom pantry, wood cabinets and a huge island perfect for entertaining. Enjoy wood look plank ceramic tile flooring throughout the entire home except for the new carpet in 2 of the secondary bedrooms. The 3rd secondary bedroom located in the front of the home can be used as an office and has square ceramic tile with additional lighting. This home features custom shutters throughout. Enjoy the inviting large front porch as well as the rear pergola and patio with brick pavers complete with a firepit. All overlooking the huge backyard with a tropical oasis feel. The outside has additional exterior lighting in front and back. The home is pre wired for a pool, has debt free solar panels (which convey with the home) for lower utility bills. This energy efficient home also has a tankless water heater, freshly painted inside, and a transferrable termite bond. This resort style community offers a lake house featuring a gathering room, state of the art fitness center, game room and more. The community also offers two fantastic pools, one with a tot splash area, multiple playgrounds, scenic parks, dog parks and central park area for lawn events. Fishhawk west offers miles of walking/biking trails. Conveniently located within walking and biking distance to top rated schools, and is an easy commute to downtown tampa, orlando theme parks, gulf beaches, world class golf courses and macdill afb.
Property Location and Similar Properties
Features
Building and Construction
- Builder Model: Longboat
- Builder Name: WestBay
- Covered Spaces: 0.00
- Exterior Features: SprinklerIrrigation, Lighting, InWallPestControlSystem
- Fencing: Fenced
- Flooring: Carpet, CeramicTile, Tile
- Living Area: 3141.00
- Roof: Shingle
Property Information
- Property Condition: NewConstruction
Land Information
- Lot Features: ConservationArea, CulDeSac, OutsideCityLimits, OversizedLot, Landscaped
School Information
- High School: Newsome-HB
- Middle School: Barrington Middle
- School Elementary: Stowers Elementary
Garage and Parking
- Garage Spaces: 3.00
- Open Parking Spaces: 0.00
- Parking Features: Driveway, Garage, GarageDoorOpener
Eco-Communities
- Green Energy Efficient: Insulation
- Pool Features: InGround, Association, Community
- Water Source: Public
Utilities
- Carport Spaces: 0.00
- Cooling: CentralAir
- Heating: Central
- Pets Allowed: Yes
- Sewer: PublicSewer
- Utilities: CableAvailable, ElectricityConnected, HighSpeedInternetAvailable, UndergroundUtilities
Amenities
- Association Amenities: Clubhouse, FitnessCenter, Playground, Park, Pool, Trails
Finance and Tax Information
- Home Owners Association Fee Includes: Pools, RecreationFacilities
- Home Owners Association Fee: 99.00
- Insurance Expense: 0.00
- Net Operating Income: 0.00
- Other Expense: 0.00
- Pet Deposit: 0.00
- Security Deposit: 0.00
- Tax Year: 2024
- Trash Expense: 0.00
Other Features
- Appliances: BuiltInOven, Cooktop, Dishwasher, Disposal, Microwave, WaterSoftener, TanklessWaterHeater
- Country: US
- Interior Features: BuiltInFeatures, TrayCeilings, CathedralCeilings, MainLevelPrimary, OpenFloorplan, SolidSurfaceCounters, WalkInClosets, WoodCabinets, WindowTreatments
- Legal Description: FISHHAWK RANCH WEST PHASE 4A LOT 34 BLOCK 83
- Levels: One
- Area Major: 33547 - Lithia
- Occupant Type: Vacant
- Parcel Number: U-30-30-21-A30-000083-00034.0
- Possession: CloseOfEscrow
- Style: Traditional
- The Range: 0.00
- View: TreesWoods
- Views: 13
- Zoning Code: PD
Payment Calculator
- Principal & Interest -
- Property Tax $
- Home Insurance $
- HOA Fees $
- Monthly -
For a Fast & FREE Mortgage Pre-Approval Apply Now
Apply Now
 Apply Now
Apply NowNearby Subdivisions
B D Hawkstone Ph 1
B D Hawkstone Ph 2
B And D Hawkstone
Channing Park
Channing Park 70 Foot Single F
Channing Park Phase 2
Chapman Estates
Corbett Road Sub
Devore Gundog Equestrian E
Enclave At Channing Park
Enclave At Channing Park Ph
Encore Fishhawk Ranch West Ph
Fiishhawk Ranch West Ph 2a
Fiishhawk Ranch West Ph 2a/
Fish Hawk Trails
Fish Hawk Trails Un 1 2
Fish Hawk Trails Unit 6
Fishhawk Chapman Crossing
Fishhawk Ranch
Fishhawk Ranch Parkside Villa
Fishhawk Ranch Preserve
Fishhawk Ranch Ph 02
Fishhawk Ranch Ph 1
Fishhawk Ranch Ph 1 Unit 1b1
Fishhawk Ranch Ph 2 Prcl
Fishhawk Ranch Ph 2 Prcl A
Fishhawk Ranch Ph 2 Prcl D
Fishhawk Ranch Ph 2 Prcl Ii
Fishhawk Ranch Ph 2 Tr 1
Fishhawk Ranch Towncenter Phas
Fishhawk Ranch Tr 8 Pt
Fishhawk Ranch West
Fishhawk Ranch West Ph 1a
Fishhawk Ranch West Ph 1b1c
Fishhawk Ranch West Ph 3a
Fishhawk Ranch West Ph 3b
Fishhawk Ranch West Ph 4a
Fishhawk Ranch West Ph 5
Fishhawk Ranch West Ph 6
Fishhawk Ranch West Phase 1b1c
Fishhawk Vicinity B And D Haw
Green Estates
Halls Branch Estates
Hammock Oaks Reserve
Hawk Creek Reserve
Hawkstone
Hinton Hawkstone
Hinton Hawkstone Ph 1a1
Hinton Hawkstone Ph 1a2
Hinton Hawkstone Ph 1b
Hinton Hawkstone Ph 2a 2b2
Mannhurst Oak Manors
Not In Hernando
Preserve At Fishhawk Ranch Pah
Preserve At Fishhawk Ranch Pha
Southwood Estates
Starling At Fishhawk
Starling At Fishhawk Ph 1b1
Starling At Fishhawk Ph 1c
Starling At Fishhawk Ph 1c/
Starling At Fishhawk Ph 2b2
Starling At Fishhawk Ph 2c2
Tagliarini Platted
The Enclave At Channing Park
Unplatted
Similar Properties


















































































