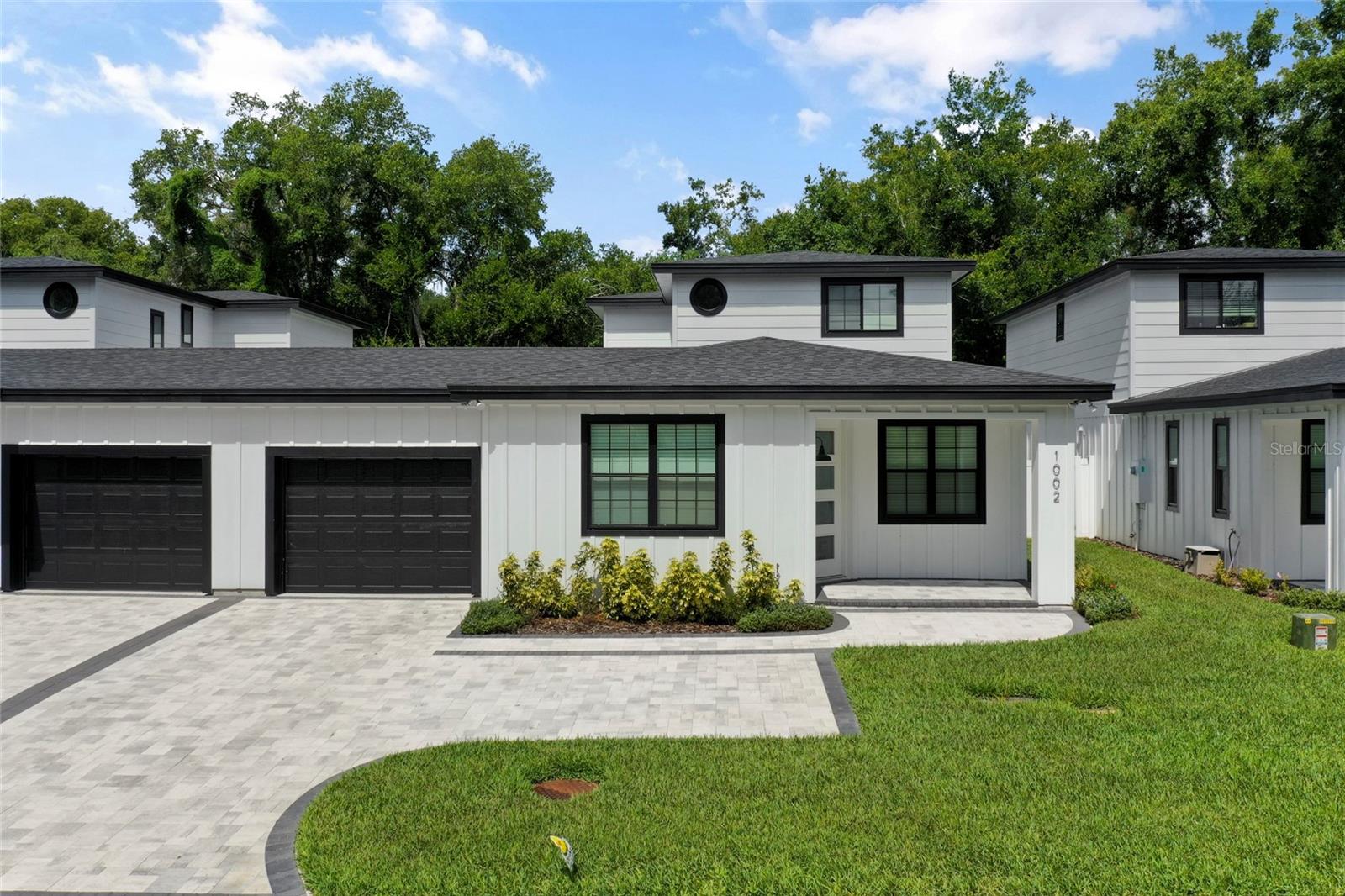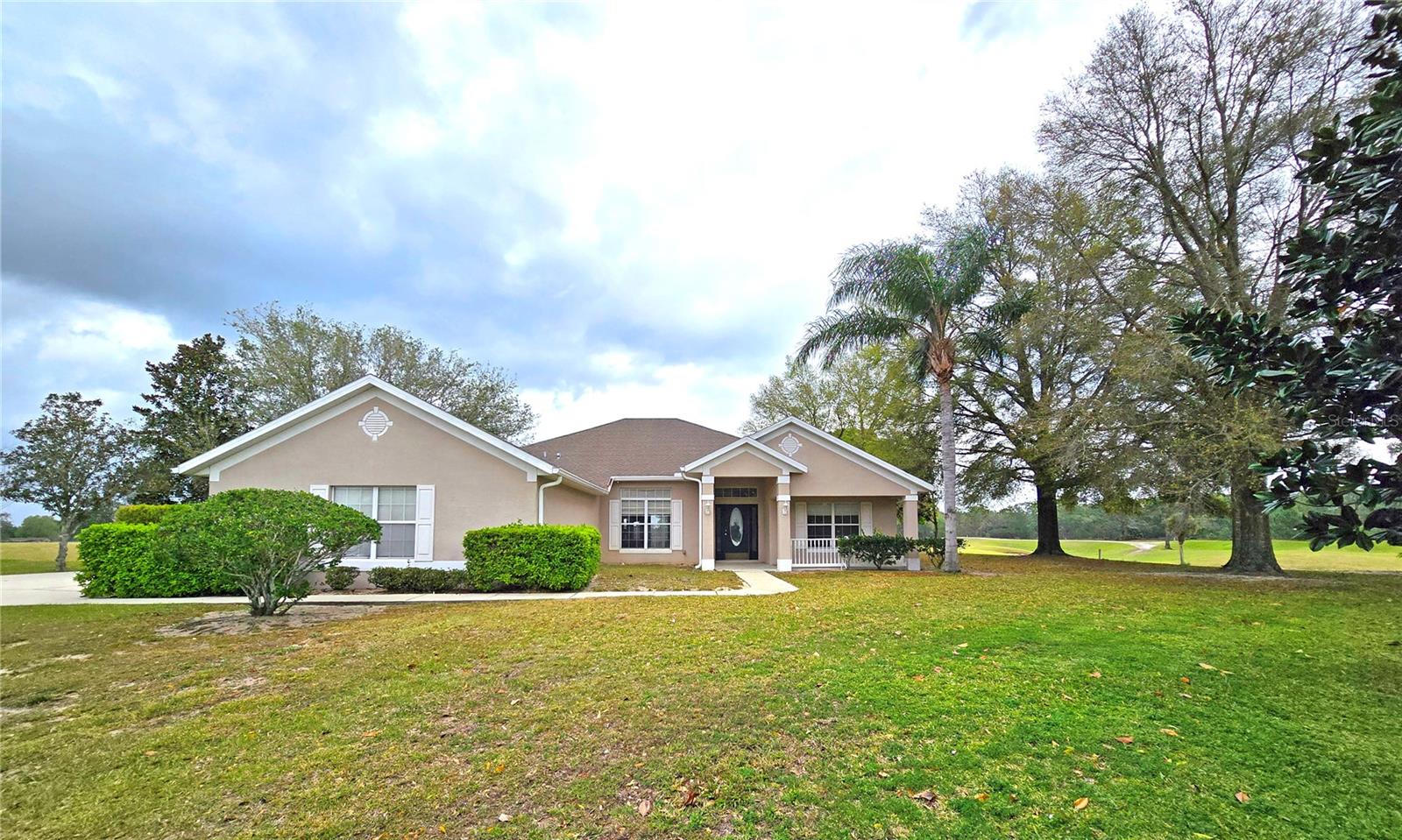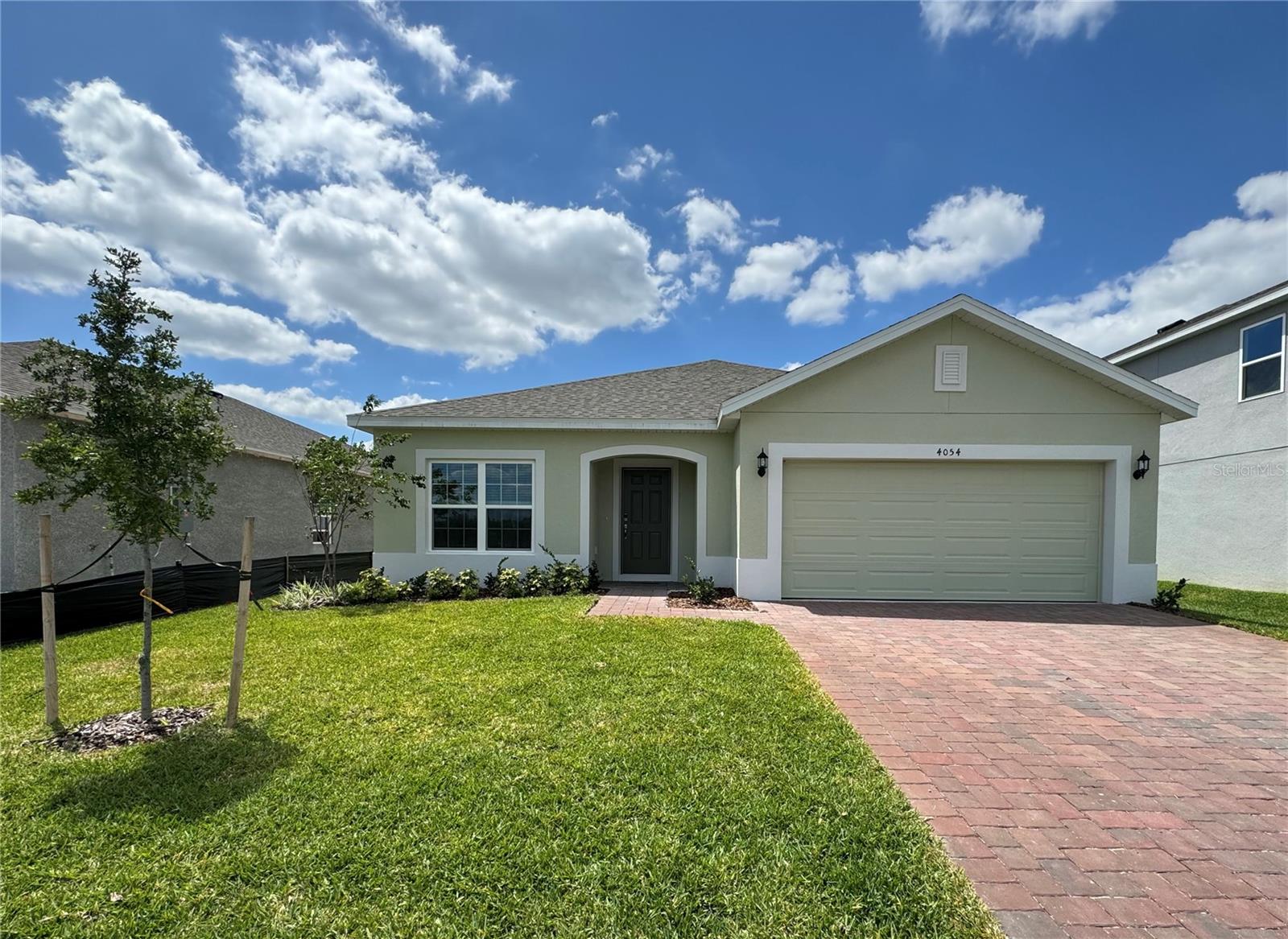30965 Thyme Avenue, Eustis, FL 32736
- MLS#: O6312905 ( Residential )
- Street Address: 30965 Thyme Avenue
- Viewed: 1
- Price: $339,000
- Price sqft: $179
- Waterfront: Yes
- Wateraccess: Yes
- Waterfront Type: LakePrivileges
- Year Built: 2016
- Bldg sqft: 1892
- Bedrooms: 3
- Total Baths: 2
- Full Baths: 2
- Garage / Parking Spaces: 1
- Days On Market: 69
- Additional Information
- Geolocation: 28.9537 / -81.4411
- County: LAKE
- City: Eustis
- Zipcode: 32736
- Subdivision: Royal Trails Unit 01
- Provided by: PRIMROSE REALTY
- DMCA Notice
-
DescriptionNEW PRICE!! Welcome to this 2016 built block home set on a spacious 1 acre lot in the sought after Royal Trails communityjust 12 miles from Deland with easy access to Lake Norris and scenic riding trails. This 3 bedroom, 2 bath home boasts an open, modern layout with vaulted ceilings, recessed lighting, and stylish wood look ceramic tile throughout for easy maintenance. The kitchen features 42" wood shaker cabinets with crown molding, Whirlpool appliances, and recessed lighting. Enjoy added convenience with a large walk in pantry and adjacent laundry room. Sliding glass doors from the family room lead to a screened back porch overlooking the shady backyardperfect for entertaining or adding a pool. Zoned for up to two horses per acre, Royal Trails is ideal for equestrian enthusiasts. Bring your RVs, boats, and trailersthere's plenty of space and a low HOA. Community amenities include a playground, clubhouse, and private access to Lake Norris for boating, skiing, and fishing. Enjoy the tranquility of country living just minutes from the 429 and all the conveniences of the city. All information and measurements are deemed reliable but should be verified by the buyer.
Property Location and Similar Properties
Features
Building and Construction
- Covered Spaces: 0.00
- Exterior Features: Lighting
- Fencing: Fenced, Wire
- Flooring: CeramicTile
- Living Area: 1572.00
- Other Structures: Sheds, Workshop
- Roof: Shingle
Land Information
- Lot Features: Flat, Level, OutsideCityLimits
Garage and Parking
- Garage Spaces: 0.00
- Open Parking Spaces: 0.00
- Parking Features: Covered
Eco-Communities
- Water Source: Well
Utilities
- Carport Spaces: 1.00
- Cooling: CentralAir, CeilingFans
- Heating: Central, Electric
- Pets Allowed: Yes
- Sewer: SepticTank
- Utilities: CableConnected, ElectricityConnected, WaterConnected
Amenities
- Association Amenities: Clubhouse, Playground, Park, Trails
Finance and Tax Information
- Home Owners Association Fee Includes: MaintenanceGrounds
- Home Owners Association Fee: 80.00
- Insurance Expense: 0.00
- Net Operating Income: 0.00
- Other Expense: 0.00
- Pet Deposit: 0.00
- Security Deposit: 0.00
- Tax Year: 2024
- Trash Expense: 0.00
Other Features
- Appliances: Dishwasher, Microwave, Range, Refrigerator, RangeHood
- Country: US
- Interior Features: BuiltInFeatures, CeilingFans, LivingDiningRoom, MainLevelPrimary, OpenFloorplan, VaultedCeilings, WalkInClosets, WoodCabinets, WindowTreatments
- Legal Description: ROYAL TRAILS UNIT NO 1 SUB LOT 10 BLK 96 BEING IN SEC 5-18-29 PB 19 PGS 1-59 ORB 5230 PG 18
- Levels: One
- Area Major: 32736 - Eustis
- Occupant Type: Vacant
- Parcel Number: 36-17-28-0100-096-01000
- Possible Use: Horses
- Style: Contemporary, Ranch
- The Range: 0.00
- View: TreesWoods
- Zoning Code: R-1
Payment Calculator
- Principal & Interest -
- Property Tax $
- Home Insurance $
- HOA Fees $
- Monthly -
For a Fast & FREE Mortgage Pre-Approval Apply Now
Apply Now
 Apply Now
Apply NowNearby Subdivisions
0002
23519 E State Road 44 Eustis F
3200 Limited
Blackwater Oaks
Blue Lake Estates
Brookshire Sub
Eldorado Heights
Eldorado Heights Eaton Sub
Estates At Black Bear
Eustis Spring Ridge Estates
Farmstead 44
Forest Lakes
Frst Lakes Hills
Frst Lakes Hills Add 02
Frst Lakes & Hills
Lake Lincoln
Lake Lincoln Sub
Lakewood Ranches Sub
Mayhill
Michigan Acres
Na
No
None
Not On The List
Pine Lakes
Reich Reserve
Royal Trails
Royal Trails Unit #1
Royal Trails Unit 01
Spring Ridge Estates
Unplatted
Village At Black Bear
Wandering Ponds Sub
X
Similar Properties




























