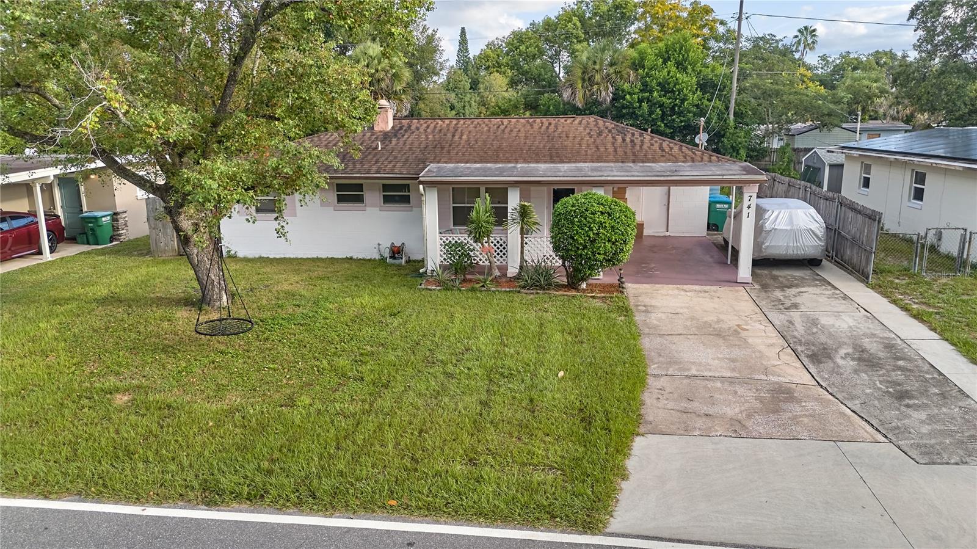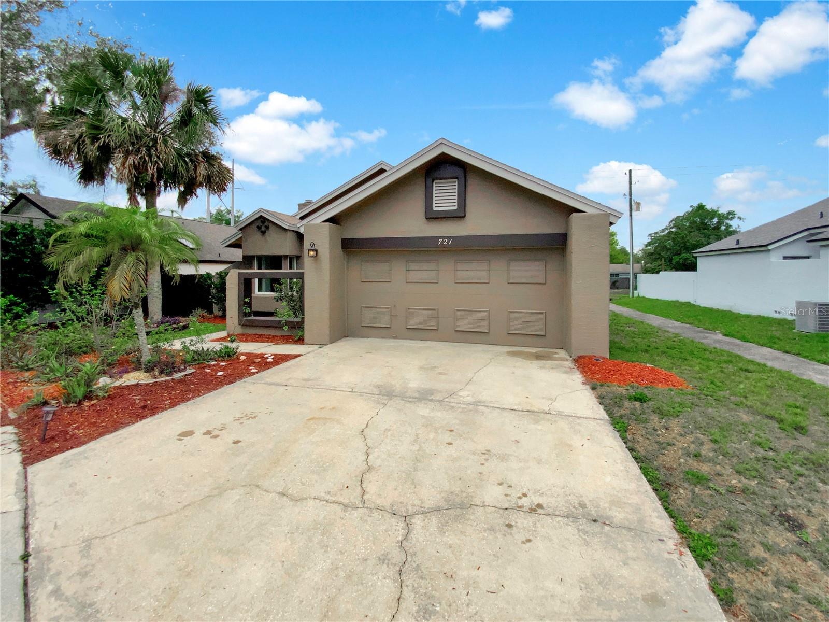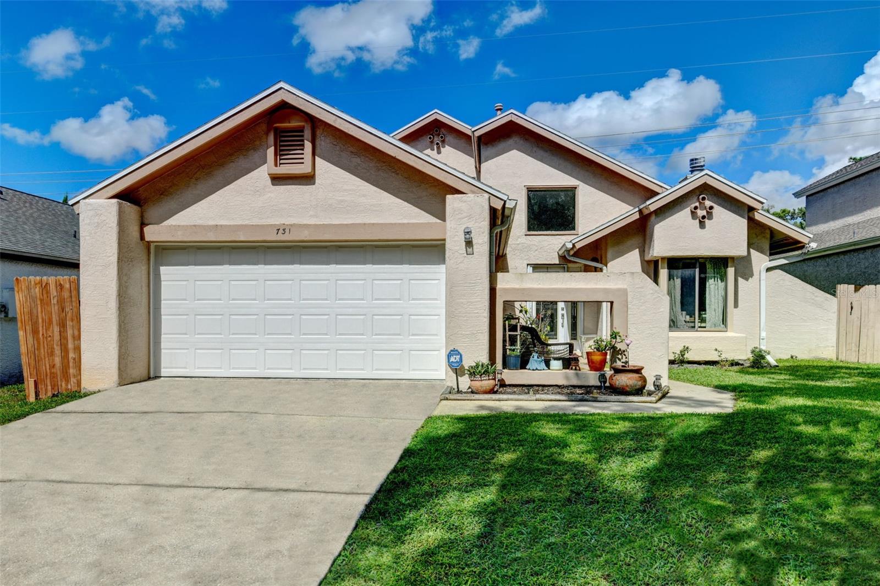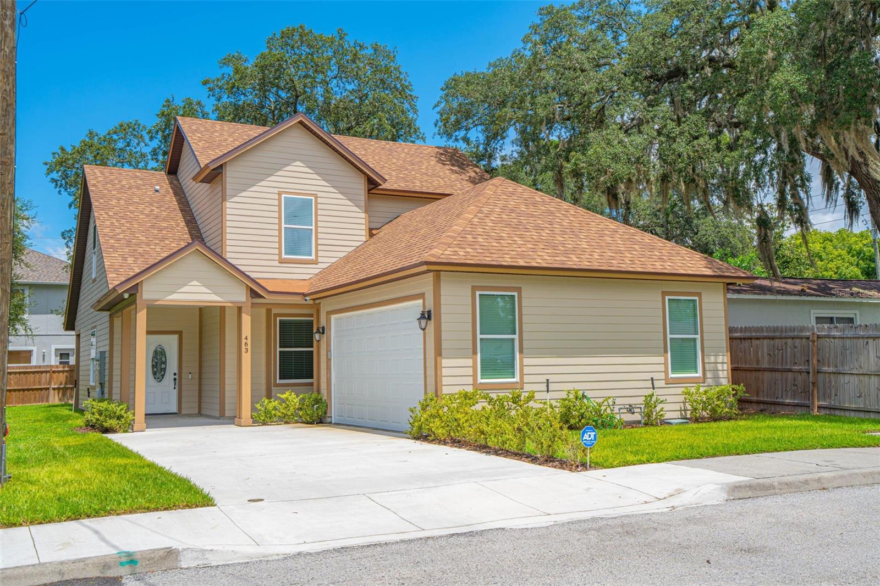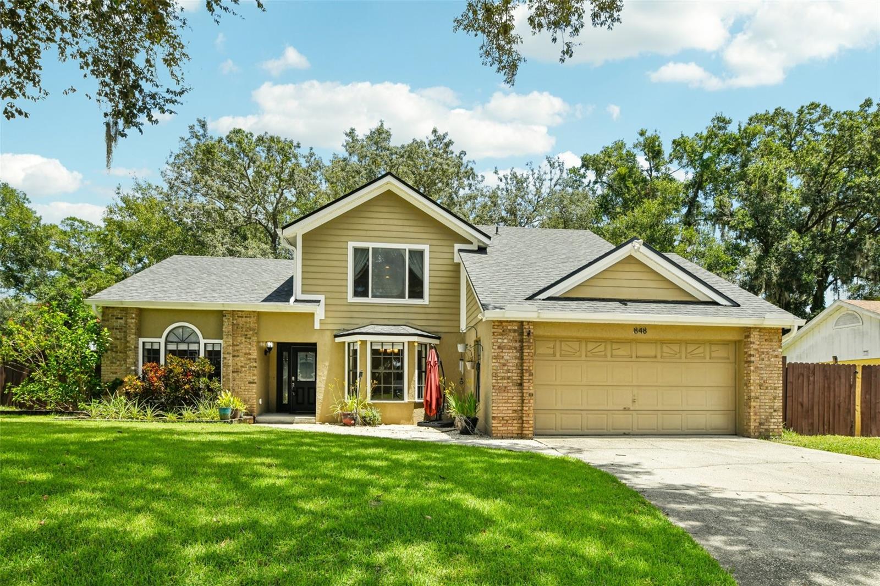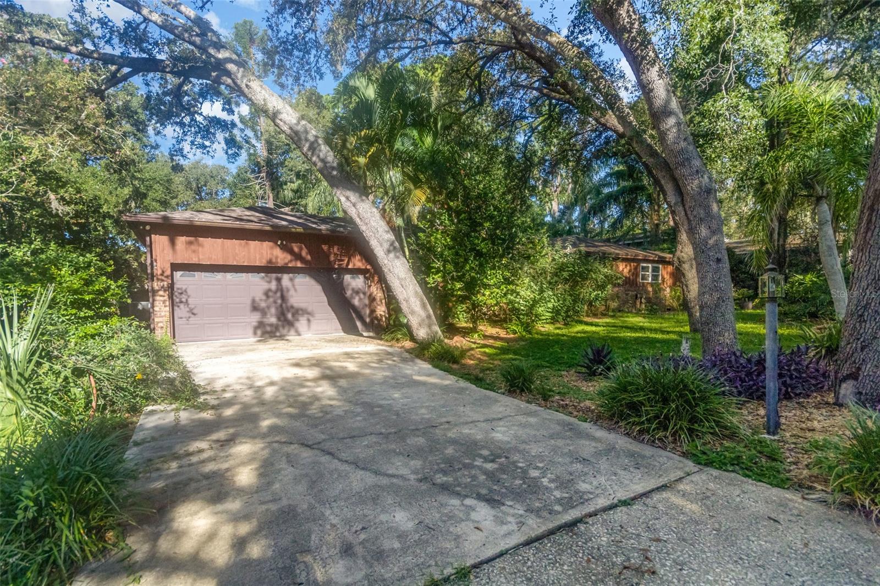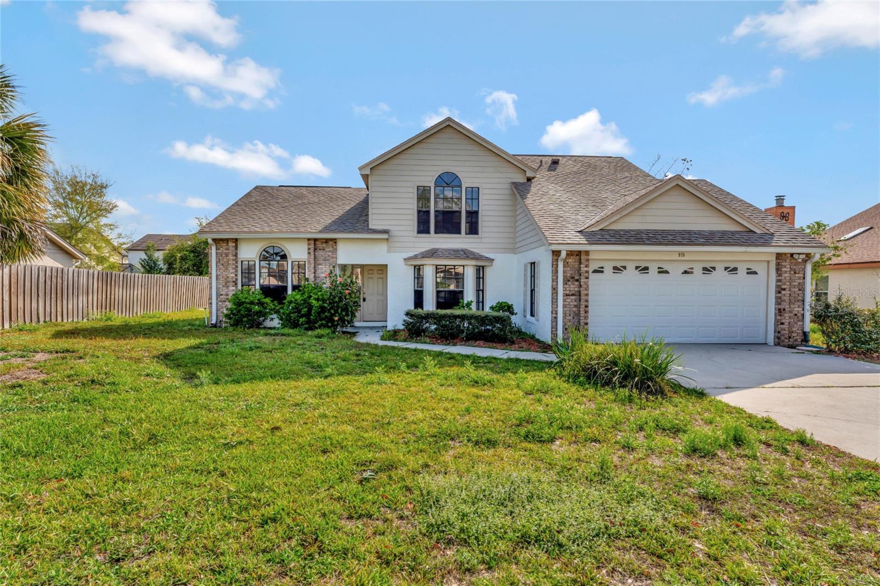721 Rock Creek Loop, Longwood, FL 32750
- MLS#: O6309476 ( Residential )
- Street Address: 721 Rock Creek Loop
- Viewed: 60
- Price: $411,000
- Price sqft: $206
- Waterfront: No
- Year Built: 1983
- Bldg sqft: 1998
- Bedrooms: 3
- Total Baths: 3
- Full Baths: 2
- 1/2 Baths: 1
- Garage / Parking Spaces: 2
- Days On Market: 151
- Additional Information
- Geolocation: 28.7111 / -81.3579
- County: SEMINOLE
- City: Longwood
- Zipcode: 32750
- Subdivision: Landings The
- Provided by: OPENDOOR BROKERAGE LLC
- DMCA Notice
-
DescriptionOne or more photo(s) has been virtually staged. 100 Day Home Warranty coverage available at closing.Your dream home is waiting for you! This home has Fresh Interior Paint, Partial flooring replacement in some areas. A fireplace and a soft neutral color palette create a solid blank canvas for the living area. Step into the kitchen, complete with an eye catching stylish backsplash. Relax in your primary suite with a walk in closet included. The primary bathroom features plenty of under sink storage waiting for your home organization needs. Take it easy in the fenced in back yard. The covered sitting area makes it great for BBQs! Like what you hear? Come see it for yourself!
Property Location and Similar Properties
Features
Building and Construction
- Covered Spaces: 0.00
- Exterior Features: Other
- Fencing: Other
- Flooring: Carpet, Laminate, Tile, Wood
- Living Area: 1998.00
- Roof: Shingle
Garage and Parking
- Garage Spaces: 2.00
- Open Parking Spaces: 0.00
- Parking Features: Driveway
Eco-Communities
- Pool Features: Community
- Water Source: Public
Utilities
- Carport Spaces: 0.00
- Cooling: CentralAir
- Heating: Central
- Pets Allowed: Yes
- Sewer: PublicSewer
- Utilities: ElectricityAvailable, NaturalGasAvailable, WaterAvailable
Finance and Tax Information
- Home Owners Association Fee Includes: Other, Pools
- Home Owners Association Fee: 145.00
- Insurance Expense: 0.00
- Net Operating Income: 0.00
- Other Expense: 0.00
- Pet Deposit: 0.00
- Security Deposit: 0.00
- Tax Year: 2024
- Trash Expense: 0.00
Other Features
- Appliances: Dishwasher, RangeHood
- Country: US
- Interior Features: EatInKitchen, LivingDiningRoom, MainLevelPrimary
- Legal Description: LOT 127 THE LANDINGS PB 23 PGS 2 TO 6
- Levels: Two
- Area Major: 32750 - Longwood East
- Occupant Type: Vacant
- Parcel Number: 31-20-30-506-0000-1270
- The Range: 0.00
- Views: 60
- Zoning Code: MDU
Payment Calculator
- Principal & Interest -
- Property Tax $
- Home Insurance $
- HOA Fees $
- Monthly -
For a Fast & FREE Mortgage Pre-Approval Apply Now
Apply Now
 Apply Now
Apply NowNearby Subdivisions
Bay Lagoon
Bay Meadow Farms
Country Club Heights
Devonshire
Entzmingers Add 1
Hidden Oak Estates
Highland Hills 1st Rep
Knollwood 2nd Add
Knollwood 3rd Add Amd
Lake Wayman Heights Lake Add
Landings The
Longdale
Longwood
Longwood Club
Longwood Green Amd
Longwood Green Hills
Longwood North
Longwood Park
Longwood Plantation
Myrtle Lake Hills
Nelson Court
Northridge Reserve
Oakmont Reserve
Oakmont Reserve Ph 2
Other
Rangeline Woods
Sanlando Spgs
Sanlando Springs
Sanlando Springs Lake Oaks Sec
Sky Lark
Sky Lark Sub
Sleepy Hollow 1st Add
Springwood
Tiberon Cove
West Wildmere
Wildmere
Wildmere Ph 1
Windtree West
Winsor Manor
Winsor Manor 1st Add
Woodlands Sec 5
Similar Properties


































