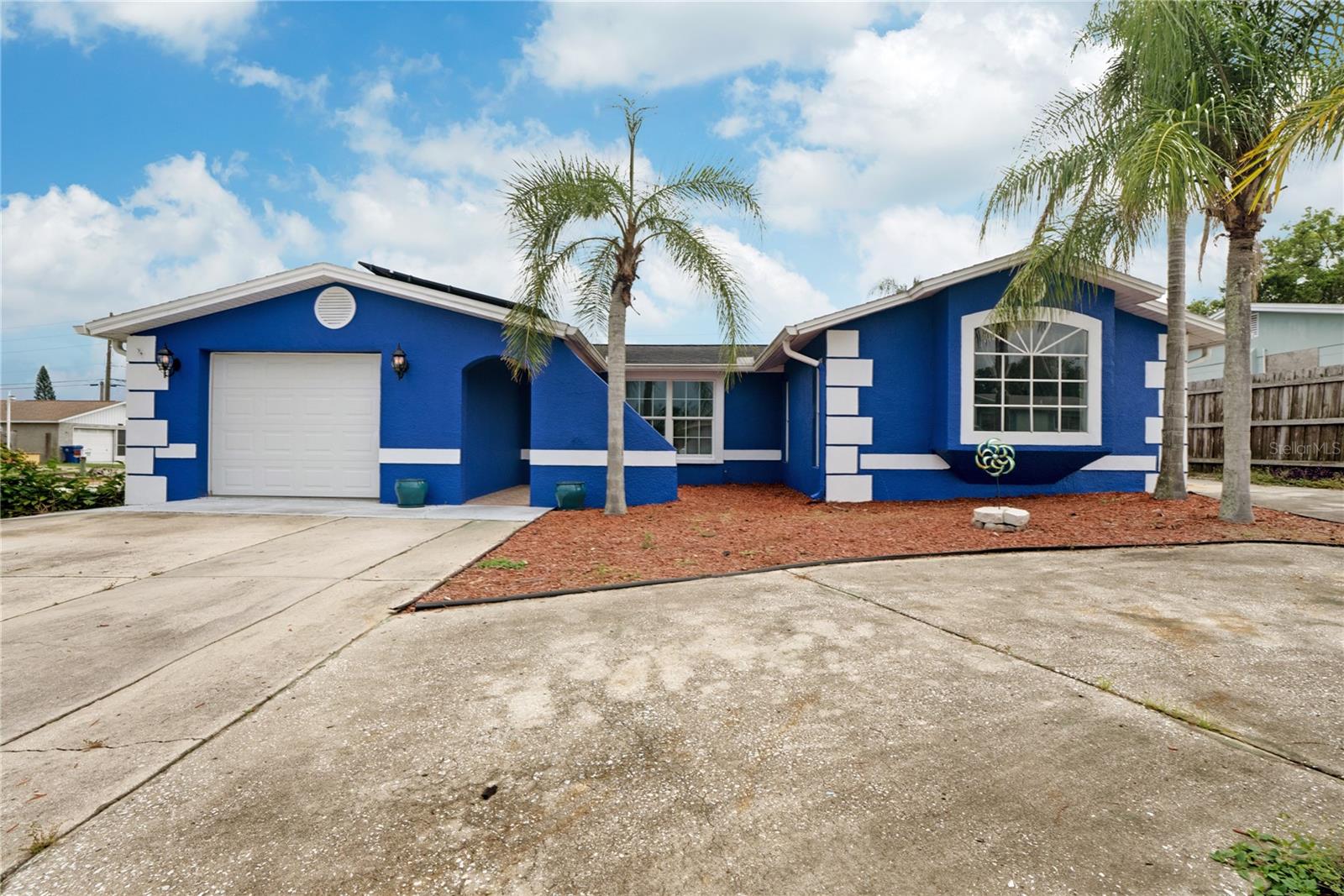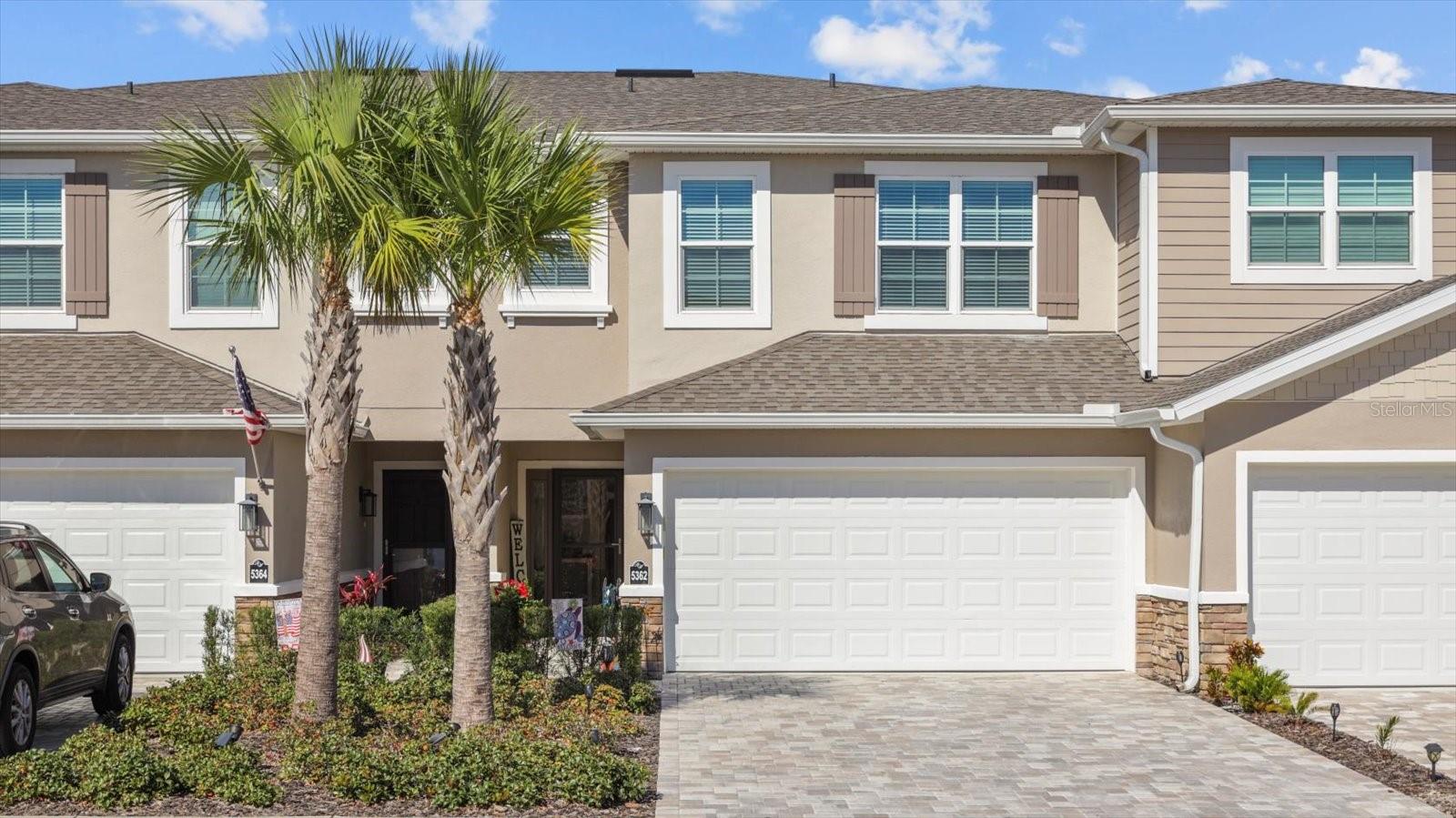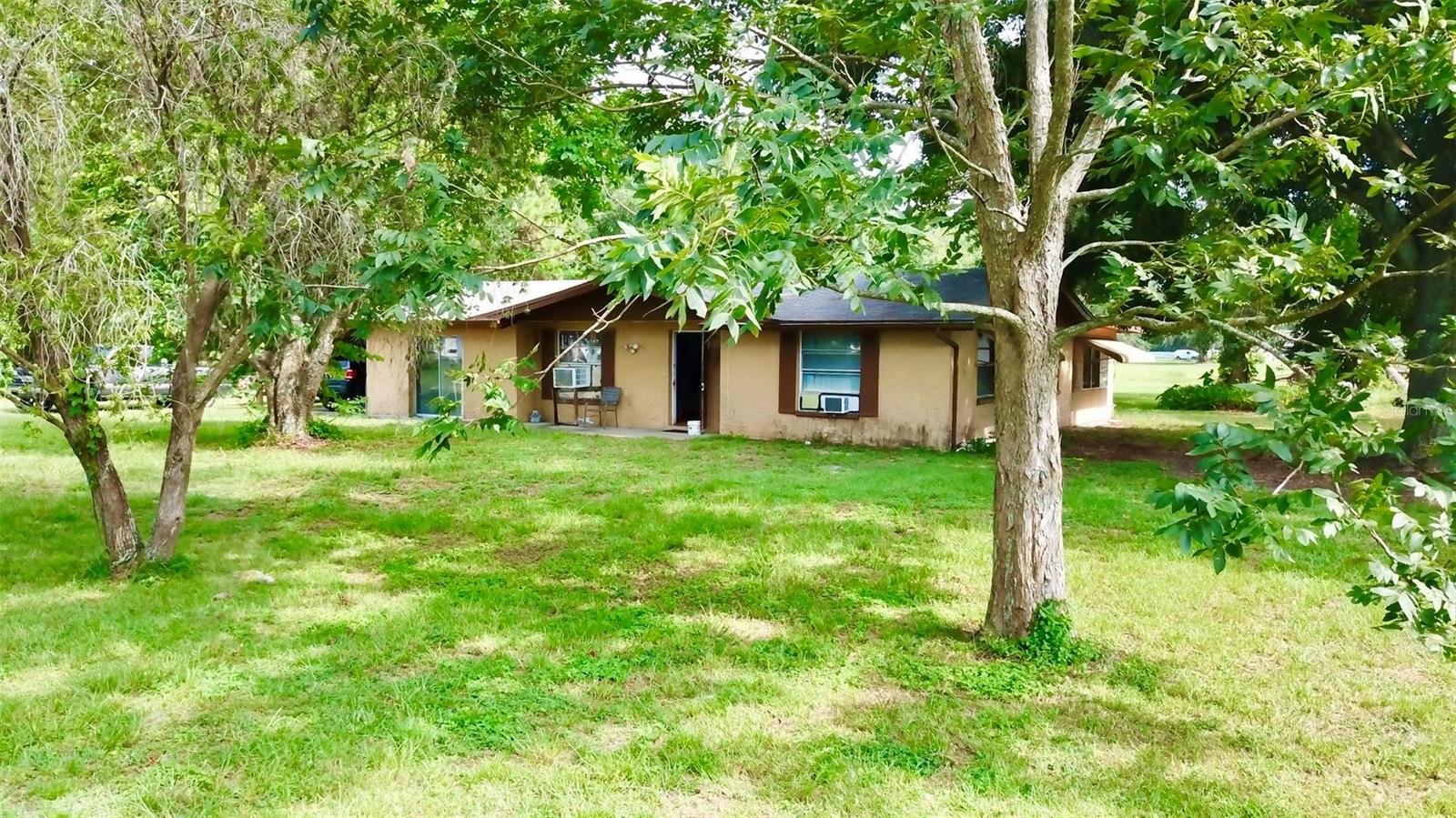4519 Swallowtail Drive, New Port Richey, FL 34653
- MLS#: TB8382458 ( Residential )
- Street Address: 4519 Swallowtail Drive
- Viewed: 1
- Price: $340,000
- Price sqft: $134
- Waterfront: Yes
- Wateraccess: Yes
- Waterfront Type: LakeFront
- Year Built: 1985
- Bldg sqft: 2534
- Bedrooms: 3
- Total Baths: 2
- Full Baths: 2
- Garage / Parking Spaces: 2
- Days On Market: 96
- Additional Information
- Geolocation: 28.2248 / -82.6796
- County: PASCO
- City: New Port Richey
- Zipcode: 34653
- Subdivision: Park Lake Estates
- Elementary School: Deer Park
- Middle School: River Ridge
- High School: River Ridge
- Provided by: CENTURY 21 CIRCLE
- DMCA Notice
-
DescriptionBeautiful Waterfront home in Park Lake Estates with stunning Lake views! Whether you enjoy Fishing from the private Dock, Kayaking/Canoeing or observing the multitude of Wildlife inhabiting the interior Island of this picturesque waterway, a relaxed lifestyle awaits you without the worry of costly Flood Insurance! This spacious 3 Bedroom, 2 Bath split plan offers a well designed layout with adaptable living space that can accommodate a variety of needs! The inviting Entry welcomes you into the light and airy Living Room with a flexible Dining area that overlooks the Dock and Water! The updated Kitchen offers ample Cabinet and Counter space accented by a stylish Backsplash in addition to Stainless Appliances and a Coffee Station! Off the Kitchen is a wonderful Flex space that can be utilized as a Family Room and/or Home Office! The Primary Bedroom includes an en suite Private Bathroom with a tiled Walk in Shower and a large Walk in Closet. The Secondary Bedrooms each have an abundance of closet space and share a nicely updated Bathroom featuring a tiled Shower/Tub combo. The interior Laundry Suite is positioned to offer the most in convenience and is equipped with upper Cabinetry in addition to a full size Storage Closet! The Two Car Garage is fitted with built in shelving great for storing tools and other household necessities! Tile flooring throughout, recently updated: Appliances, Water Heater, Ceiling Fans, Garage Door Opener and with a transferrable Termite Preventative Maintenance System in place, this well maintained home is move in ready! Outdoor Living is comprised of an expansive extended Screened Lanai and lush green play space within the fenced yard. There is a Shed for additional storage as well as a covered side yard Carport for Boat or Trailer parking! And the Cherry on the top? This Prime location is not in a Flood Zone nor HOA Community and is within minutes of US 19, convenient Commuter Routes, vibrant Retail and Dining, top Medical Facilities, countless Activity, Entertainment and Cultural Venues as well as Parks and beautiful Coastal waters!
Property Location and Similar Properties
Features
Building and Construction
- Covered Spaces: 0.00
- Exterior Features: FrenchPatioDoors, RainGutters
- Fencing: Wood
- Flooring: Tile
- Living Area: 1476.00
- Other Structures: Sheds
- Roof: Shingle
Property Information
- Property Condition: NewConstruction
Land Information
- Lot Features: NearPublicTransit, Landscaped
School Information
- High School: River Ridge High-PO
- Middle School: River Ridge Middle-PO
- School Elementary: Deer Park Elementary-PO
Garage and Parking
- Garage Spaces: 2.00
- Open Parking Spaces: 0.00
- Parking Features: Driveway, Garage, GarageDoorOpener
Eco-Communities
- Water Source: Public
Utilities
- Carport Spaces: 0.00
- Cooling: CentralAir, CeilingFans
- Heating: Central, Electric
- Sewer: PublicSewer
- Utilities: CableAvailable, ElectricityConnected, HighSpeedInternetAvailable, SewerConnected, WaterConnected
Finance and Tax Information
- Home Owners Association Fee: 0.00
- Insurance Expense: 0.00
- Net Operating Income: 0.00
- Other Expense: 0.00
- Pet Deposit: 0.00
- Security Deposit: 0.00
- Tax Year: 2024
- Trash Expense: 0.00
Other Features
- Appliances: Dryer, Dishwasher, Disposal, Range, Refrigerator, Washer
- Country: US
- Interior Features: CeilingFans, KitchenFamilyRoomCombo, LivingDiningRoom, MainLevelPrimary, OpenFloorplan, SolidSurfaceCounters, WalkInClosets
- Legal Description: PARK LAKE ESTATES UNIT 5-A PB 18 PGS 149-150 LOT 398
- Levels: One
- Area Major: 34653 - New Port Richey
- Occupant Type: Owner
- Parcel Number: 16-26-14-005A-00000-3980
- Style: Traditional
- The Range: 0.00
- View: TreesWoods, Water
- Zoning Code: R4
Payment Calculator
- Principal & Interest -
- Property Tax $
- Home Insurance $
- HOA Fees $
- Monthly -
For a Fast & FREE Mortgage Pre-Approval Apply Now
Apply Now
 Apply Now
Apply NowNearby Subdivisions
Alaska Sub
Alken Acres
Anclote River Heights
Beacon Woods Village
Briar Patch
Casson Heights
Cedar Pointe Condo Ph 01
Cedar Pointe Condo Ph 02
Conniewood
Copperspring Ph 2
Copperspring Ph 3
Cypress Knolls Sub
Cypress Lakes
Cypress Trace
Deer Park
Hillandale
Holiday Gardens Esta
Holiday Gardens Estates
Lakewood Estates
Lakewood Villas
Magnolia Manor
Magnolia Valley
Meadows
Mill Run Ph 03
Mill Run Ph 04
Millpond Estates
Millpond Lake Villas
Millpond Lakes Villas Condo
New Port Corners Aa
New Port Richey City
Not In Hernando
Old Grove Sub
Osteen Estates Sub
Park Lake Estates
Pines New Port Richey
Port Richey Land Co
Port Richey Land Co Sub
Ridgewood
Riverside
Riverside Sub
Riverview Terrace Rep
Riverwalk Preserve
Stony Point
Summer Lakes Tr 0305
Sunset Lakes Ph 1a
Tanglewood Terrace
Tropic Shores
Valencia Gardens
Valencia Terrace
Virginia City
Wilds Condo
Woodland Hills
Woodridge North
Similar Properties
























































