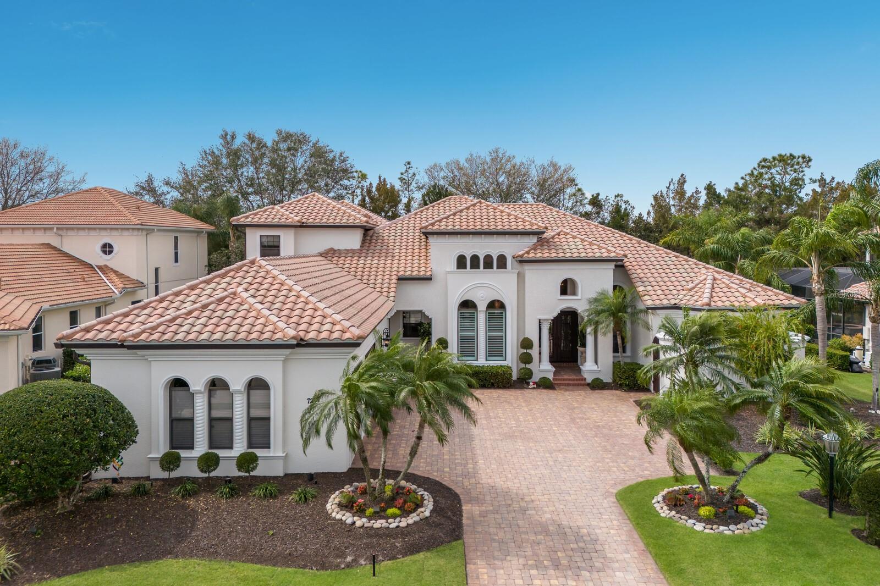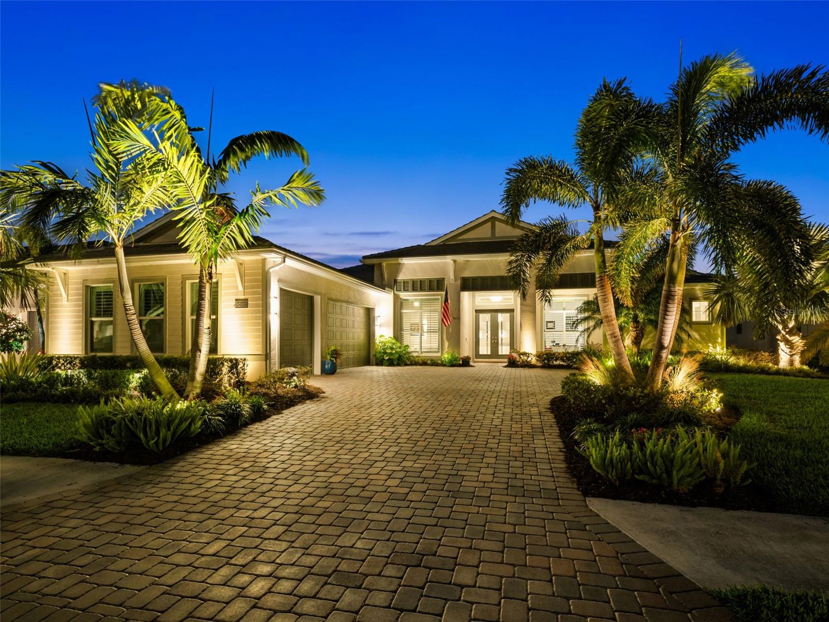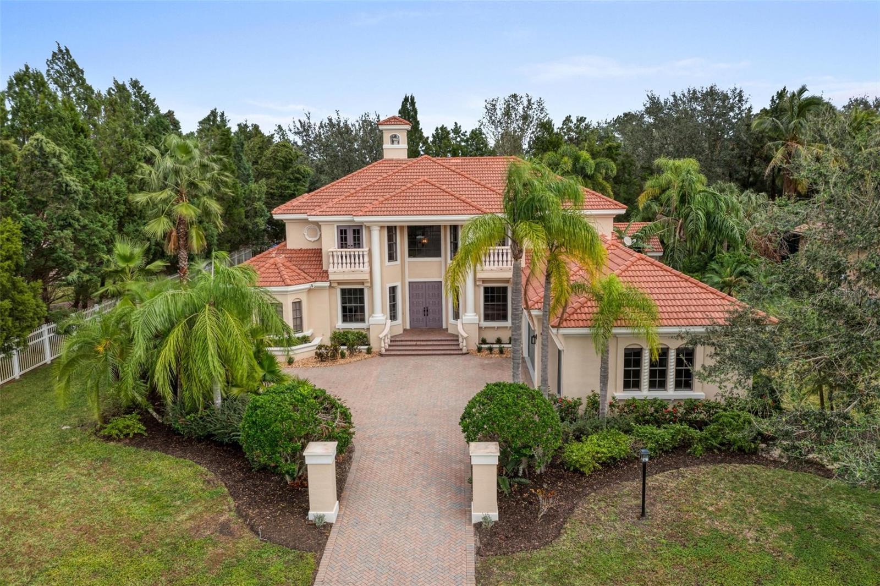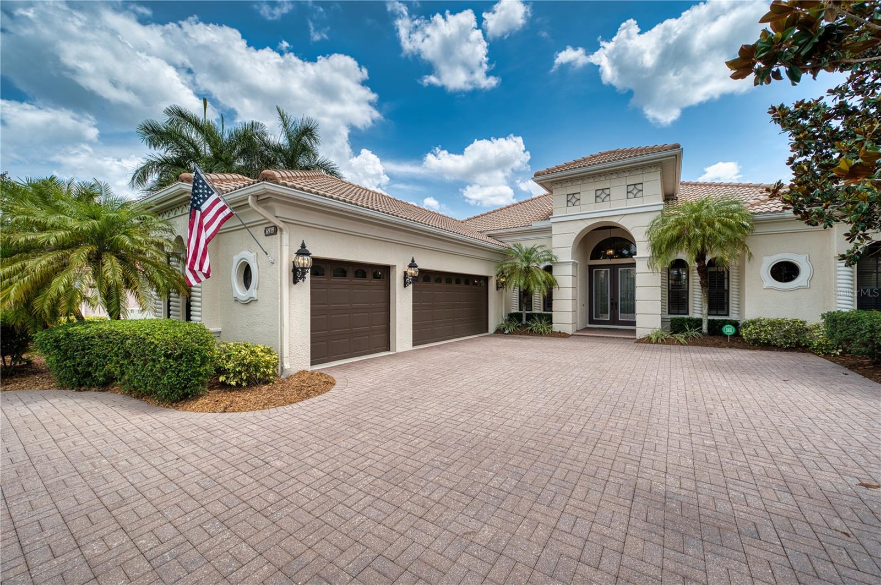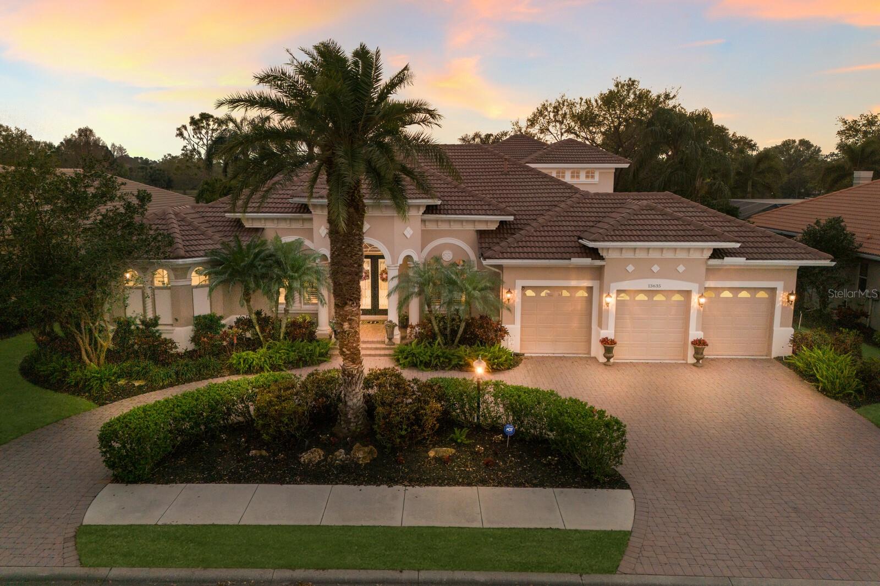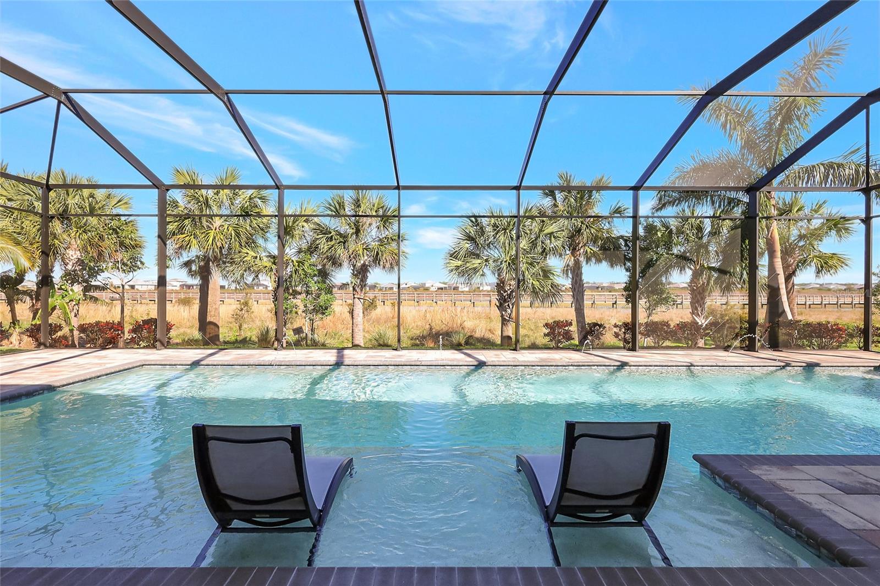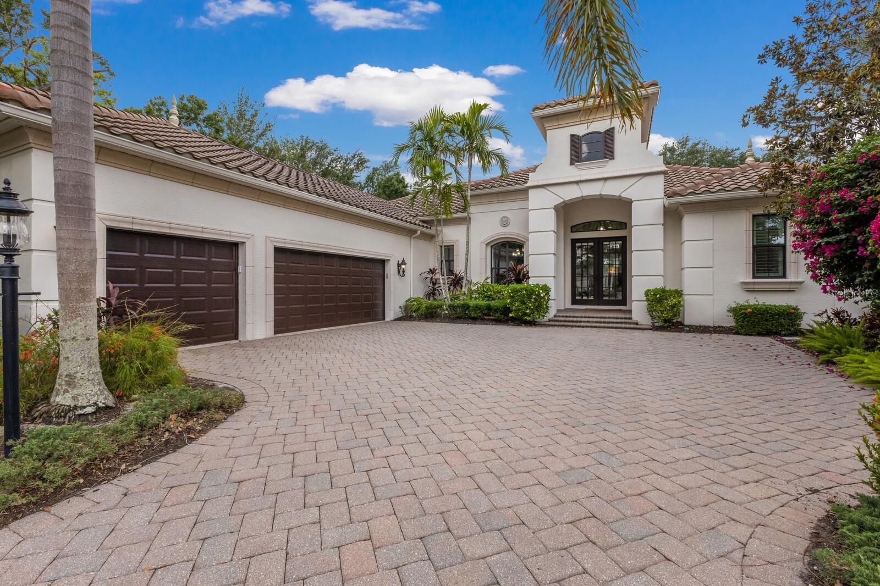12311 Newcastle Place, Lakewood Ranch, FL 34202
- MLS#: A4650217 ( Residential )
- Street Address: 12311 Newcastle Place
- Viewed: 13
- Price: $1,879,999
- Price sqft: $420
- Waterfront: No
- Year Built: 2011
- Bldg sqft: 4473
- Bedrooms: 4
- Total Baths: 3
- Full Baths: 3
- Garage / Parking Spaces: 3
- Days On Market: 104
- Additional Information
- Geolocation: 27.4127 / -82.418
- County: MANATEE
- City: Lakewood Ranch
- Zipcode: 34202
- Subdivision: Lakewood Ranch Country Club Vi
- Provided by: PREFERRED SHORE LLC
- DMCA Notice
-
DescriptionCompleted in February 2025, this residence is truly one of a kind. Welcome to 12311 Newcastle Place, located in the exclusive Greystone section of Lakewood Ranch Golf and Country Club, where modern luxury meets timeless craftsmanship. This isn't just a renovationits a complete transformation. Taken down to the studs and meticulously rebuilt with todays discerning homeowner in mind, this home now showcases a top to bottom reimagining that blends functionality with flawless design. Walls were removed to create an open, airy layout that flows seamlessly from room to room, drenched in natural light and elevated by high end, designer finishes throughout. The gourmet kitchen is a true showstopper, featuring custom cabinetry, high end appliances, and gleaming quartz countertops that extend across a generous center islandperfect for hosting unforgettable gatherings. Details like Serena & Lily light fixtures add coastal elegance, while premium plumbing brands such as Pfister, Hansgrohe, and Toto provide a refined touch in both kitchen and baths. Love entertaining? The built in bar is already stocked and readywith a kegerator waiting for your favorite brew on tap! The primary suite feels like a boutique hotel retreat, offering a spa inspired bathroom with a Aquatica freestanding soaking tub, beautifully tiled walk in shower, dual vanities, and his and hers walk in closets. Throughout the home, youll find wide plank flooring, sleek architectural elements, and a calming color palette that embodies modern luxury. Even the guest bathrooms have been fully curated for comfort and styleno detail overlooked. For added peace of mind, major systems like the HVAC units (2021) and water heater (2020) are newer, offering efficiency and reliability. Situated on a spacious cul de sac lot, this move in ready masterpiece is more than a homeit's a lifestyle. And for those with an eye for design, select furnishings are available under separate contract. Why wait through construction chaos when you can have it allright now?
Property Location and Similar Properties
Features
Building and Construction
- Covered Spaces: 0.00
- Exterior Features: SprinklerIrrigation, Lighting, OutdoorGrill, StormSecurityShutters
- Flooring: EngineeredHardwood, Tile
- Living Area: 3199.00
- Roof: Tile
Land Information
- Lot Features: CulDeSac
Garage and Parking
- Garage Spaces: 3.00
- Open Parking Spaces: 0.00
Eco-Communities
- Pool Features: Heated, InGround, ScreenEnclosure, Association, Community
- Water Source: Public
Utilities
- Carport Spaces: 0.00
- Cooling: CentralAir, CeilingFans
- Heating: Central
- Pets Allowed: Yes
- Sewer: PublicSewer
- Utilities: CableConnected, ElectricityConnected, NaturalGasConnected, SewerConnected, WaterConnected
Amenities
- Association Amenities: FitnessCenter, GolfCourse, MaintenanceGrounds, Gated, Pickleball, Pool, TennisCourts, Trails, CableTv
Finance and Tax Information
- Home Owners Association Fee Includes: CommonAreas, CableTv, Internet, MaintenanceGrounds, RecreationFacilities, ReserveFund, Taxes
- Home Owners Association Fee: 874.00
- Insurance Expense: 0.00
- Net Operating Income: 0.00
- Other Expense: 0.00
- Pet Deposit: 0.00
- Security Deposit: 0.00
- Tax Year: 2024
- Trash Expense: 0.00
Other Features
- Appliances: BuiltInOven, Dryer, Dishwasher, Disposal, Microwave, Range, Refrigerator, TanklessWaterHeater, Washer
- Country: US
- Interior Features: CeilingFans, CrownMolding, EatInKitchen, HighCeilings, KitchenFamilyRoomCombo, LivingDiningRoom, MainLevelPrimary, OpenFloorplan
- Legal Description: LOT 51 LAKEWOOD RANCH COUNTRY CLUB VILLAGE SUBPHASE EE UNIT 3D A/K/A GREYSTONE PI#5873.0235/9
- Levels: One
- Area Major: 34202 - Bradenton/Lakewood Ranch/Lakewood Rch
- Occupant Type: Owner
- Parcel Number: 587302359
- The Range: 0.00
- View: GolfCourse, Water
- Views: 13
- Zoning Code: PDMU
Payment Calculator
- Principal & Interest -
- Property Tax $
- Home Insurance $
- HOA Fees $
- Monthly -
For a Fast & FREE Mortgage Pre-Approval Apply Now
Apply Now
 Apply Now
Apply NowNearby Subdivisions
Concession Ph Ii Blk A
Country Club East
Country Club East At Lakewd Rn
Country Club East At Lakewood
Country Club East At Lwr Subph
Del Webb Lakewood Ranch
Del Webb Ph Ib Subphases D F
Del Webb Ph Ii Subphases 2a 2b
Del Webb Ph Iii Subph 3a 3b 3
Del Webb Ph V
Del Webb Ph V Sph D
Del Webb Ph V Subph 5a 5b 5c
Del Webb Phase Ib Subphases D
Edgewater Village
Edgewater Village Sp A Un 5
Edgewater Village Subphase A
Edgewater Village Subphase A U
Greenbrook Village Ph Ll
Greenbrook Village Ph Ll Unit
Greenbrook Village Sp Y
Greenbrook Village Subphase Bb
Greenbrook Village Subphase Cc
Greenbrook Village Subphase Gg
Greenbrook Village Subphase K
Greenbrook Village Subphase Kk
Greenbrook Village Subphase L
Greenbrook Village Subphase Ll
Greenbrook Village Subphase P
Greenbrook Village Subphase Y
Greenbrook Village Subphase Z
Isles At Lakewood Ranch
Isles At Lakewood Ranch Ph Ia
Isles At Lakewood Ranch Ph Ii
Lacantera
Lake Club
Lake Club Ph I
Lake Club Ph Ii
Lake Club Ph Iv Subph A Aka Ge
Lake Club Ph Iv Subph C2
Lake Club Ph Iv Subphase A Aka
Lakewood Ranch
Lakewood Ranch Ccv Sp Ff
Lakewood Ranch Country Club
Lakewood Ranch Country Club Vi
River Club South Subphase Ii
River Club South Subphase Iv
River Club South Subphase Va
Riverwalk Ridge
Riverwalk Village Cypress Bank
Riverwalk Village Subphase F
Summerfield Village
Summerfield Village Cypress Ba
Summerfield Village Sp B Un 1
Summerfield Village Sp C Un 5
Summerfield Village Subphase A
Summerfield Village Subphase B
Summerfield Village Subphase C
Willowbrook Ph 1
Similar Properties




























































































