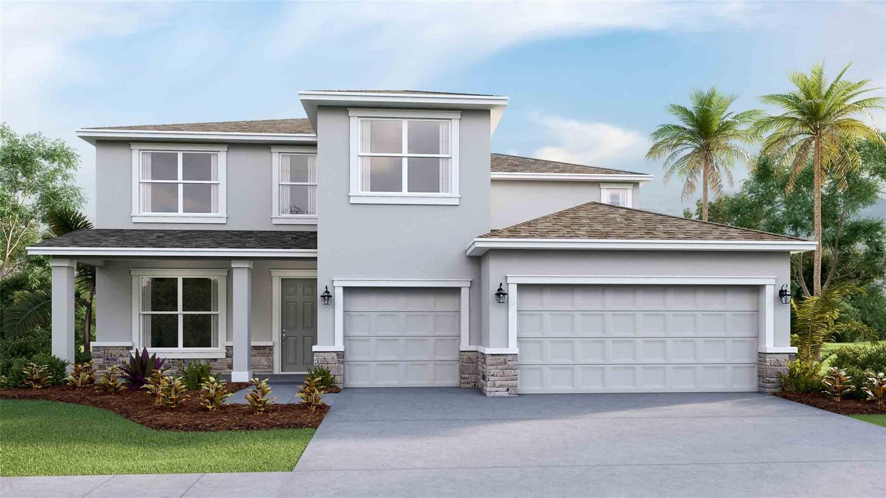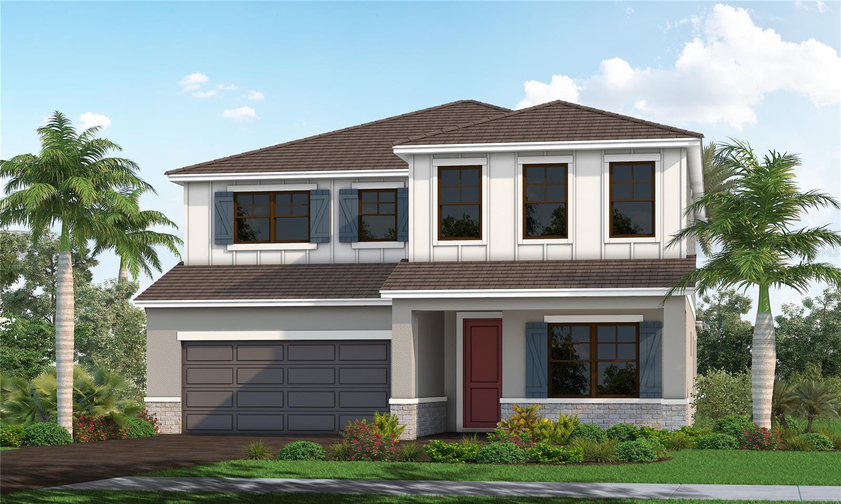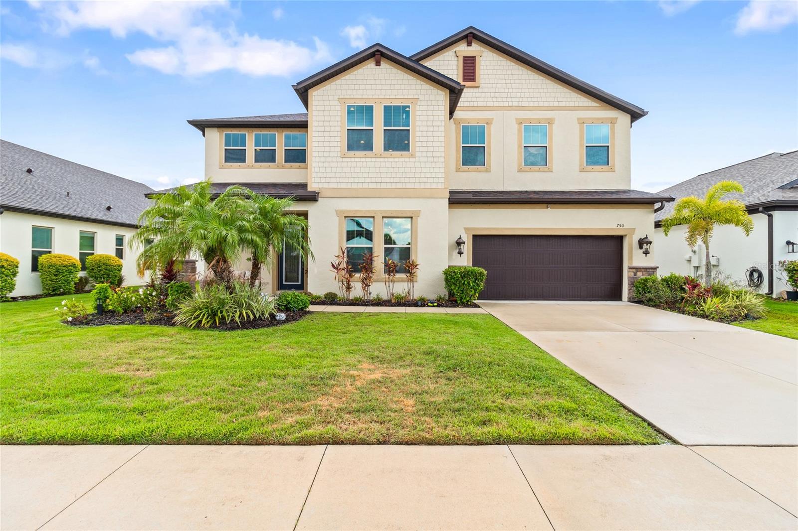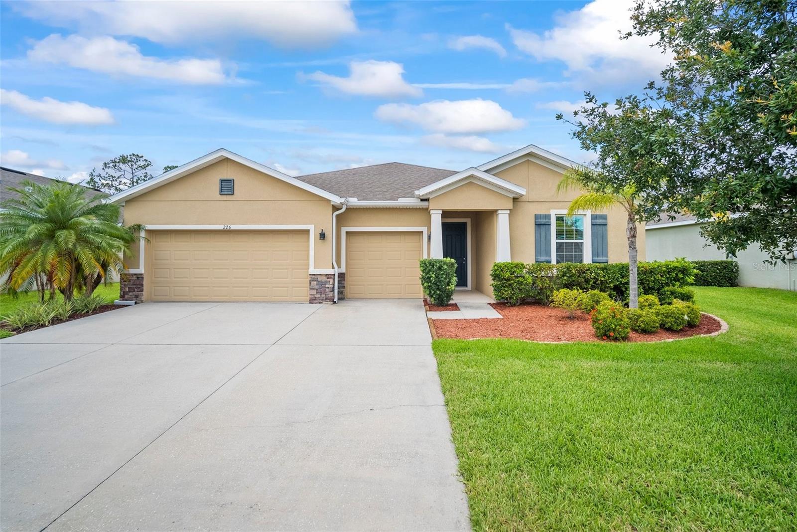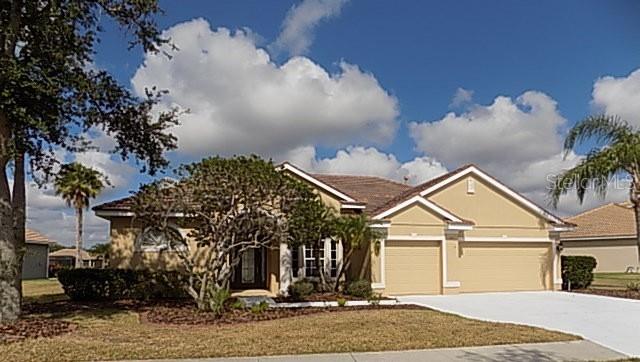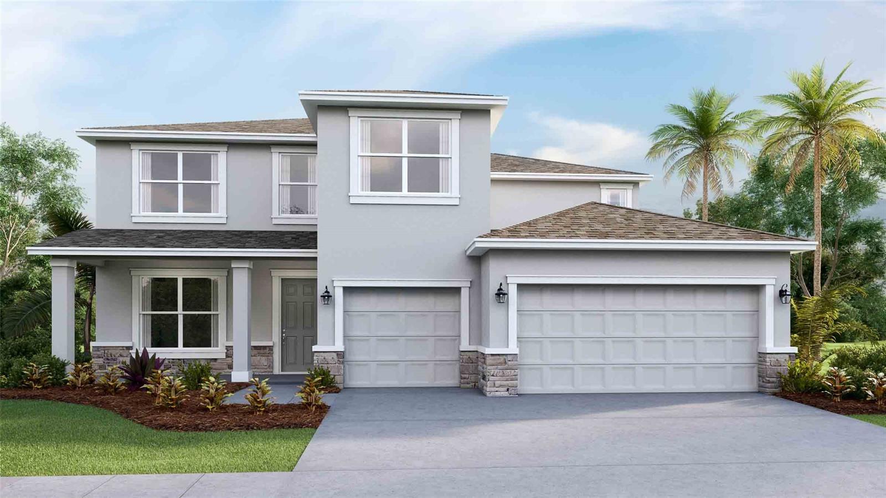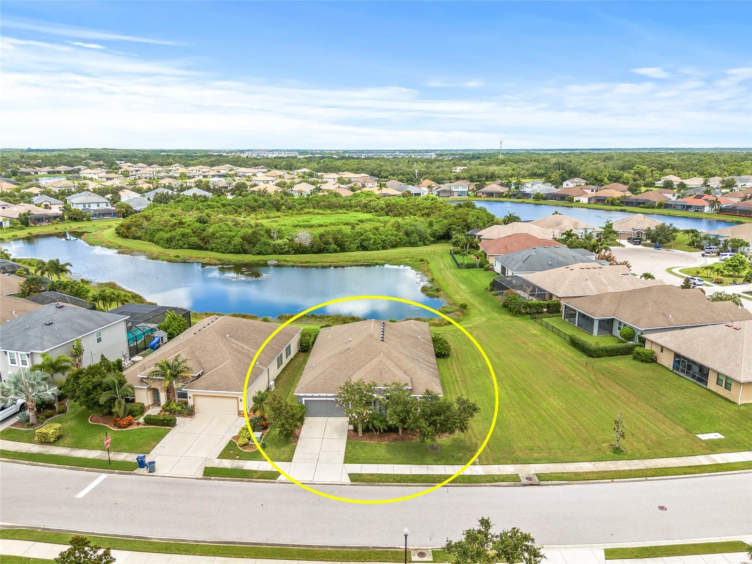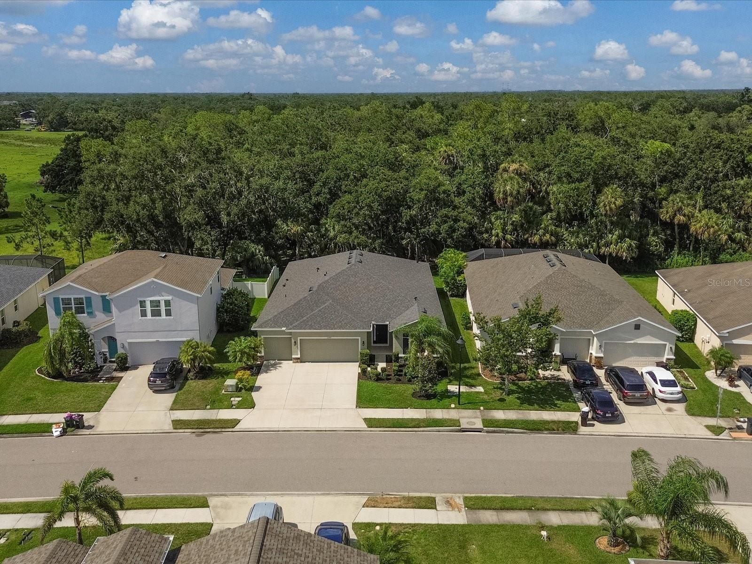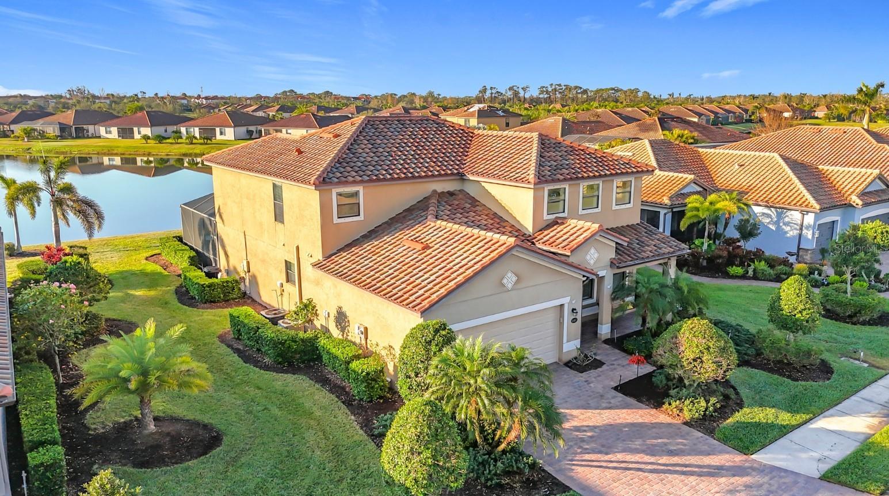206 147th Street E, Bradenton, FL 34212
- MLS#: TB8372072 ( Residential )
- Street Address: 206 147th Street E
- Viewed: 7
- Price: $570,000
- Price sqft: $256
- Waterfront: No
- Year Built: 2000
- Bldg sqft: 2223
- Bedrooms: 4
- Total Baths: 2
- Full Baths: 2
- Garage / Parking Spaces: 2
- Days On Market: 112
- Additional Information
- Geolocation: 27.4979 / -82.3978
- County: MANATEE
- City: Bradenton
- Zipcode: 34212
- Subdivision: Country Creek Ph Ii
- Elementary School: Gene Witt
- Middle School: Carlos E. Haile
- High School: Lakewood Ranch
- Provided by: MAINFRAME REAL ESTATE
- DMCA Notice
-
DescriptionPriced under appraised value!!! Fantastic opportunity for a buyer to walk into instant home equity!!! Country creek is one of the few communities in bradenton that does not have cdd fees, saving the homeowner's thousands of dollars. Country creek is a serene and well established community in bradenton offering the perfect blend of space, privacy, and convenience. Nestled on an expansive acre lot, this beautifully maintained ranch style home showcases picturesque west facing pond viewsideal for enjoying floridas breathtaking sunsets from your covered and screened in back porch. Inside, you'll find over 2,200 square feet of thoughtfully designed living space with a split bedroom floorplan, vaulted ceilings, and multiple flexible living areas. Upon entering the house, you are greeted by vaulted ceilings, the formal dining room, and a spacious living room. The enormous living room features a wood burning fireplace with brick surround and connects to the kitchen. Off the kitchen before you reach the primary suite and garage is a cozy sitting area that could double as a home office, reading nook, mud room, or so much more. The split bedroom floorplan allows for the owners to enjoy peace and tranquility on their side of the house, while the 3 auxiliary bedrooms are on the opposite side of the house. The 4th bedroom could also serve as a large bonus room or home office space. The updated kitchen is a chefs delight, complete with granite countertops, upper cabinet lighting, a bosch refrigerator, a breakfast nook overlooking the screened in porch, and ample cabinet space. All four bedrooms are generously sized with plenty of space for furniture and fun. The luxurious primary suite features dual walk in closets, and a spa like ensuite bathroom complete with dual vanities, a large soaking tub, a step in shower, and a private water closet. Additional features include a covered front porch, 2 car garage, updated roof and hvac, a sprinkler system using county reclaimed water, and mature landscaping with room to add a pool. The low hoa fee includes access to the community park, playground, basketball court, and covered pavilion. With sidewalks and streetlights throughout, country creek is a quiet, walkable neighborhood conveniently located between st. Pete, sarasota, and tampa. Dont miss your chance to own this peaceful retreat that offers both space and style in one of bradentons most desirable neighborhoods. Age of major mechanics: roof 2019, hvac 2019
Property Location and Similar Properties
Features
Building and Construction
- Covered Spaces: 0.00
- Flooring: CeramicTile, EngineeredHardwood
- Living Area: 2223.00
- Roof: Shingle
Property Information
- Property Condition: NewConstruction
Land Information
- Lot Features: Cleared, CornerLot, Flat, Level, OversizedLot, Landscaped
School Information
- High School: Lakewood Ranch High
- Middle School: Carlos E. Haile Middle
- School Elementary: Gene Witt Elementary
Garage and Parking
- Garage Spaces: 2.00
- Open Parking Spaces: 0.00
- Parking Features: Driveway, OffStreet, GarageFacesSide
Eco-Communities
- Water Source: Public
Utilities
- Carport Spaces: 0.00
- Cooling: CentralAir
- Heating: Central
- Pets Allowed: CatsOk, DogsOk, Yes
- Sewer: PublicSewer
- Utilities: ElectricityConnected, SewerConnected, WaterConnected
Finance and Tax Information
- Home Owners Association Fee: 529.00
- Insurance Expense: 0.00
- Net Operating Income: 0.00
- Other Expense: 0.00
- Pet Deposit: 0.00
- Security Deposit: 0.00
- Tax Year: 2024
- Trash Expense: 0.00
Other Features
- Appliances: Dryer, Dishwasher, ElectricWaterHeater, Microwave, Range, Refrigerator, Washer
- Country: US
- Interior Features: CathedralCeilings, EatInKitchen, HighCeilings, MainLevelPrimary, StoneCounters, SplitBedrooms, WalkInClosets, WindowTreatments, SeparateFormalDiningRoom
- Legal Description: LOT 211 COUNTRY CREEK SUBDIVISION PHASE II PI#5622.1605/1
- Levels: One
- Area Major: 34212 - Bradenton
- Occupant Type: Owner
- Parcel Number: 562216051
- Possession: CloseOfEscrow
- Style: Ranch, Traditional
- The Range: 0.00
- View: Pond, TreesWoods, Water
- Zoning Code: PDR
Payment Calculator
- Principal & Interest -
- Property Tax $
- Home Insurance $
- HOA Fees $
- Monthly -
For a Fast & FREE Mortgage Pre-Approval Apply Now
Apply Now
 Apply Now
Apply NowNearby Subdivisions
Coddington
Coddington Ph I
Coddington Ph Ii
Copperlefe
Country Creek
Country Creek Ph I
Country Creek Ph Ii
Country Creek Sub Ph I
Country Meadows Ph I
Country Meadows Ph Ii
Cypress Creek Estates
Del Tierra Ph I
Del Tierra Ph Ii
Del Tierra Ph Iii
Del Tierra Ph Iv-b & Iv-c
Del Tierra Ph Ivb Ivc
Enclave At Country Meadows
Gates Creek
Greenfield Plantation
Greenfield Plantation Ph I
Greenfield Plantation/planters
Greenfield Plantationplanters
Greyhawk Landing Ph 1
Greyhawk Landing Ph 2
Greyhawk Landing Ph 3
Greyhawk Landing West Ph I
Greyhawk Landing West Ph Ii
Greyhawk Landing West Ph Iii
Greyhawk Landing West Ph Iv-a
Greyhawk Landing West Ph Iva
Greyhawk Landing West Ph V-a
Greyhawk Landing West Ph Va
Hagle Park
Heritage Harbour Subphase E
Heritage Harbour Subphase F
Heritage Harbour Subphase J
Hidden Oaks
Hillwood Preserve
Lighthouse Cove At Heritage Ha
Magnolia Ranch
Mill Creek Ph I
Mill Creek Ph Ii
Mill Creek Ph Iii
Mill Creek Ph Iv
Mill Creek Ph Vb
Mill Creek Ph Vi
Mill Creek Ph Vii B
Mill Creek Ph Viia
Mill Creek Ph Viib
Mill Creek Phase Vii-a
Mill Creek Phase Viia
Millbrook At Greenfield
Millbrook At Greenfield Planta
None
Not Applicable
Old Grove At Greenfield Ph Iii
Osprey Landing
Palm Grove At Lakewood Ranch
Planters Manor At Greenfield P
Raven Crest
River Strand
River Strand Heritage Harbour
River Strandheritage Harbour P
River Strandheritage Harbour S
River Wind
Riverside Preserve Ph 1
Riverside Preserve Ph Ii
Rye Meadows Sub
Rye Wilderness Estates Ph Ii
Rye Wilderness Estates Ph Iii
Rye Wilderness Estates Ph Iv
Stoneybrook
Stoneybrook At Heritage Harbou
The Villas At Christian Retrea
Watercolor Place I
Watercolor Place Ph Ii
Waterlefe
Waterlefe Golf River Club
Winding River
Similar Properties

















































