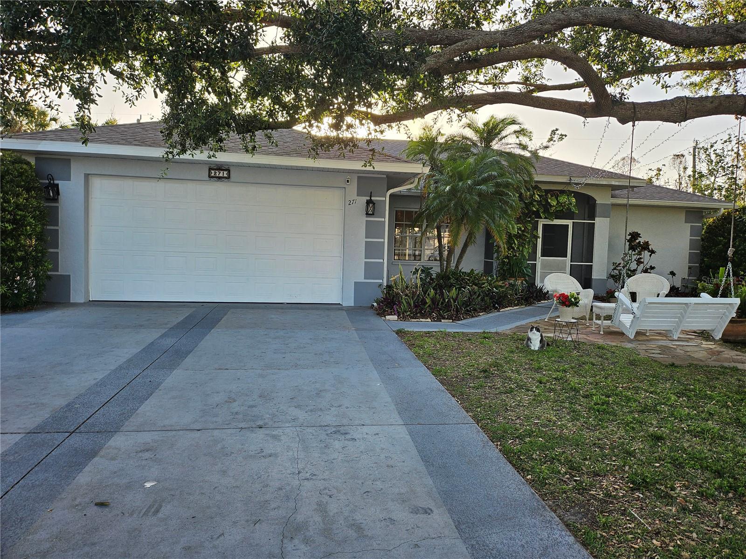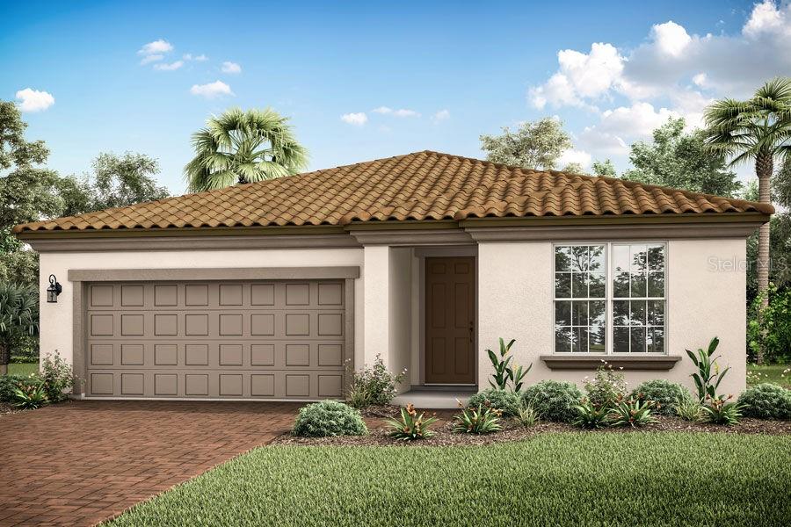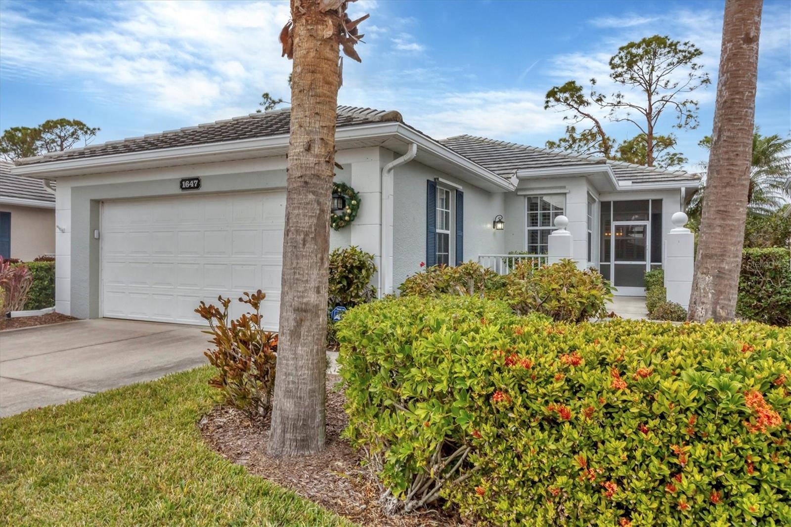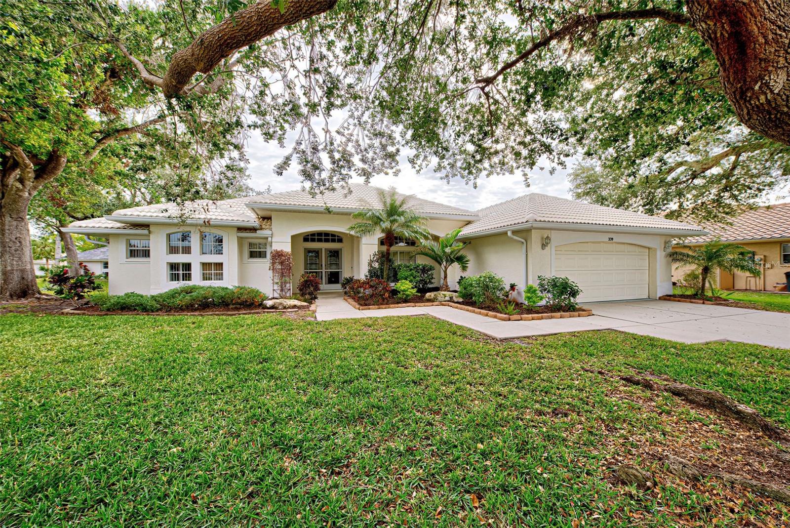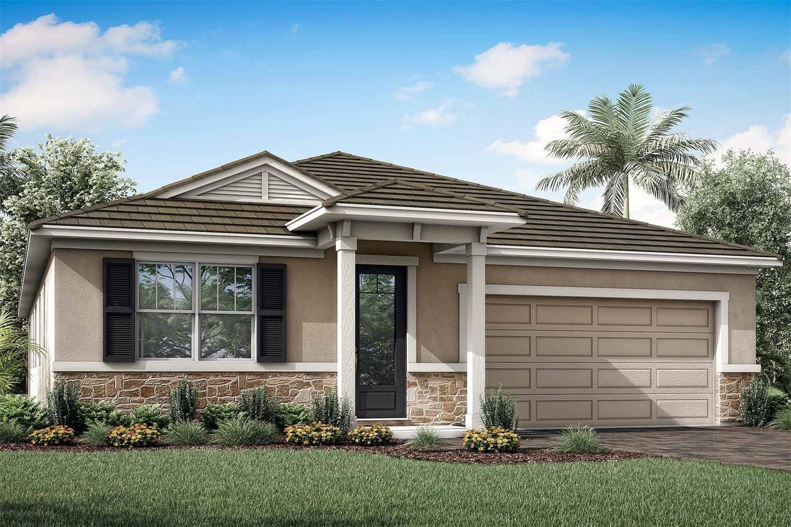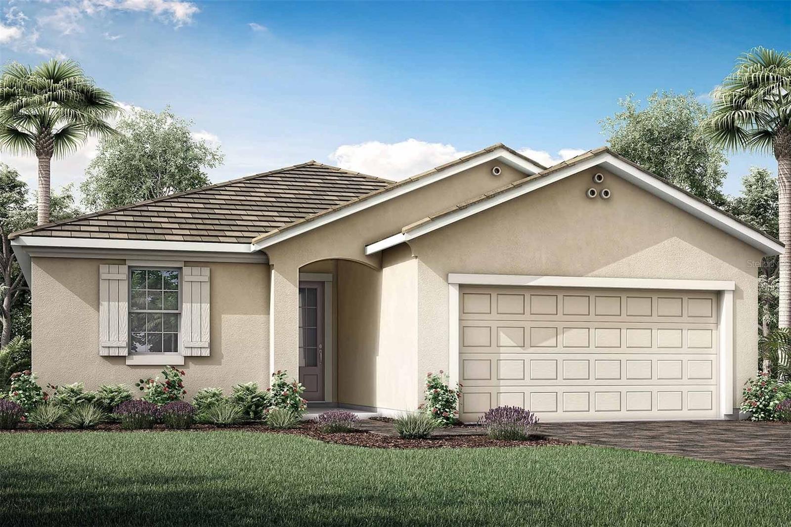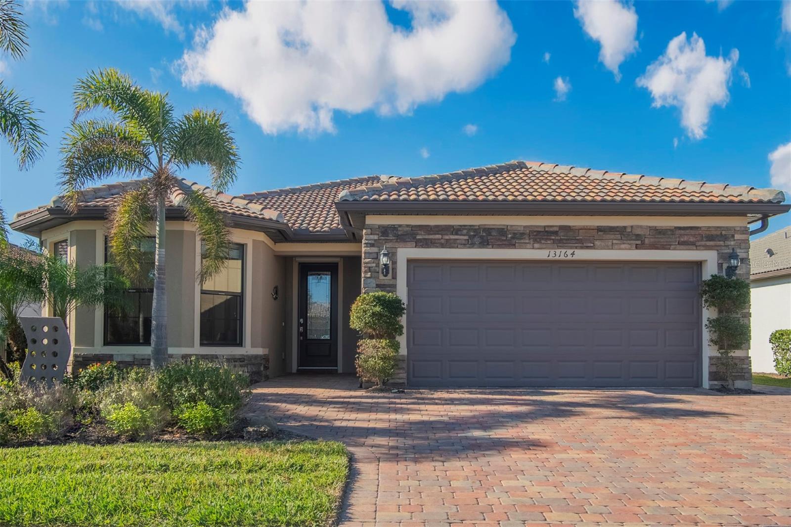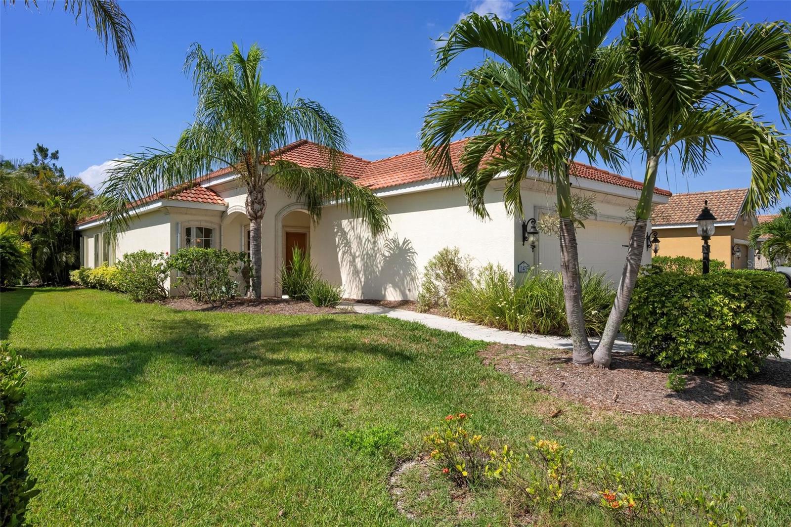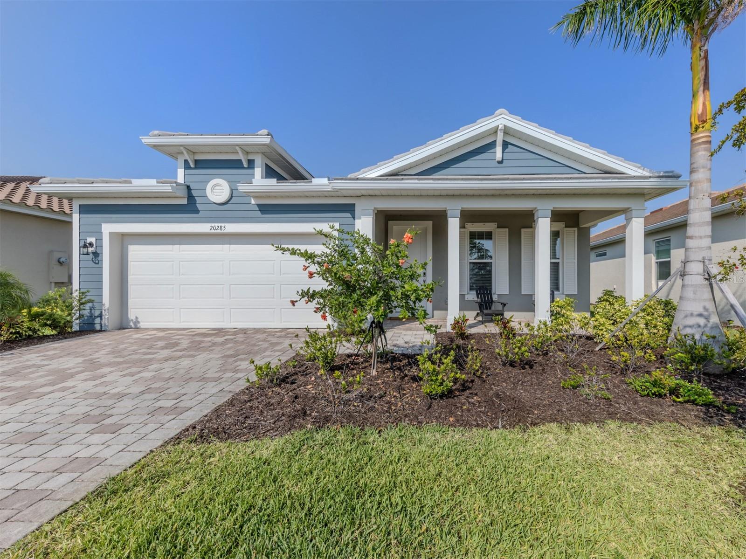10412 Crooked Creek Drive, Venice, FL 34293
- MLS#: N6137650 ( Residential )
- Street Address: 10412 Crooked Creek Drive
- Viewed: 1
- Price: $499,000
- Price sqft: $230
- Waterfront: Yes
- Wateraccess: Yes
- Waterfront Type: LakeFront
- Year Built: 2016
- Bldg sqft: 2165
- Bedrooms: 2
- Total Baths: 2
- Full Baths: 2
- Garage / Parking Spaces: 2
- Days On Market: 132
- Additional Information
- Geolocation: 27.0462 / -82.3743
- County: SARASOTA
- City: Venice
- Zipcode: 34293
- Subdivision: Sarasota National Ph 1a
- Elementary School: Taylor Ranch
- Middle School: Venice Area
- High School: Sarasota
- Provided by: RE/MAX PLATINUM
- DMCA Notice
-
DescriptionThis is a true wci quality free standing home. The most popular medina model, light and bright with high end finishes and upgraded features on a glistening wide water view homesite. Gently lived in during the season and meticulously cared for. This villa is in the lake village of sarasota national! No golf fees or golf course assessments. You have country club living and dining and wonderful amenities, membership in the golf club is not available or required. This plan lives larger than the just under 1,600 sq. Ft. Under air. It's an open floor "split" plan from foyer back to the lanai. Yes, there is room for a pool! This wci home comes with 10' ceilings throughout with tray ceilings in the great room and master bedroom. There is a host of extra features no carpet all tile floors. Finished laundry room. This is "turn key" owners have removed their personal property and belongings. Existing furniture, furnishings and decor in the home. Lanai and garage remain at the time of showing are included in the list price. With a few exceptions all the villas on this section of crooked creek are wci standards. Sarasota national is forever a venice address in unincorporated sarasota county. Developed under the audubon cooperative sanctuary program it protects the environment and abundant wildlife habitats that this community provides. The result is 2,400 acres platted for fewer than 1,600 "door fronts". All residents support and enjoy the amenities of the palm club with fine dining, tiki bar and full calendar of social and recreational activities. It is gated, pet friendly with miles of walking and bike lanes within the community. Just minutes outside the gates are everyday shopping, beaches, medical resources and our historic district on venice "island". And of course our wonderful atlanta brave spring training facility "cool today park with year round events, concerts and even out door movies on the hi res scoreboard. Top that with the fantastic development happening now in wellen park. This is wonderful home, wonderful area, wonderful lifestyle at a fabulous price.
Property Location and Similar Properties
Features
Building and Construction
- Builder Model: Medina
- Builder Name: WCI
- Covered Spaces: 0.00
- Exterior Features: SprinklerIrrigation, RainGutters, StormSecurityShutters, InWallPestControlSystem
- Flooring: PorcelainTile
- Living Area: 1593.00
- Roof: Tile
Land Information
- Lot Features: BuyerApprovalRequired, Landscaped
School Information
- High School: Sarasota High
- Middle School: Venice Area Middle
- School Elementary: Taylor Ranch Elementary
Garage and Parking
- Garage Spaces: 2.00
- Open Parking Spaces: 0.00
- Parking Features: Driveway, Garage, GarageDoorOpener
Eco-Communities
- Green Energy Efficient: WaterHeater
- Pool Features: Community
- Water Source: Public
Utilities
- Carport Spaces: 0.00
- Cooling: CentralAir, CeilingFans
- Heating: Central, Electric, HeatPump
- Pets Allowed: Yes
- Sewer: PublicSewer
- Utilities: CableConnected, HighSpeedInternetAvailable, MunicipalUtilities, UndergroundUtilities
Amenities
- Association Amenities: Pickleball, SpaHotTub
Finance and Tax Information
- Home Owners Association Fee Includes: AssociationManagement, CableTv, MaintenanceGrounds, Pools, RecreationFacilities, RoadMaintenance
- Home Owners Association Fee: 1426.40
- Insurance Expense: 0.00
- Net Operating Income: 0.00
- Other Expense: 0.00
- Pet Deposit: 0.00
- Security Deposit: 0.00
- Tax Year: 2024
- Trash Expense: 0.00
Other Features
- Appliances: Dryer, Dishwasher, ExhaustFan, ElectricWaterHeater, Disposal, IceMaker, Microwave, Range, Refrigerator, Washer
- Country: US
- Interior Features: BuiltInFeatures, TrayCeilings, CeilingFans, CrownMolding, HighCeilings, OpenFloorplan, StoneCounters, SplitBedrooms, WalkInClosets, WoodCabinets, WindowTreatments
- Legal Description: LOT 146, SARASOTA NATIONAL PHASE 1A
- Levels: One
- Area Major: 34293 - Venice
- Occupant Type: Owner
- Parcel Number: 0462011460
- Possession: CloseOfEscrow
- Style: Contemporary, Florida
- The Range: 0.00
- View: Lake, Water
- Zoning Code: RE1
Payment Calculator
- Principal & Interest -
- Property Tax $
- Home Insurance $
- HOA Fees $
- Monthly -
For a Fast & FREE Mortgage Pre-Approval Apply Now
Apply Now
 Apply Now
Apply NowNearby Subdivisions
1069 South Venice
1080 South Venice
Acreage
Antigua
Antiguawellen Park
Antiguawellen Pk
Augusta Villas At Plan
Avelina Wellen Park Village F-
Bermuda Club East At Plantatio
Bermuda Club West At Plantatio
Boca Grande Isles
Brightmore At Wellen Park
Brightmore/wellen Park Ph 1a-1
Brightmorewellen Park Ph 1a1c
Buckingham Meadows 02 St Andre
Buckingham Meadows Iist Andrew
Buckingham Meadows St Andrews
Cambridge Mews Of St Andrews
Circle Woods Of Venice 1
Clubside Villas
Coach Homes 2gran Paradiso Ph
Cove Pointe
East Village Model Center
East Village Park
Everly At Wellen Park
Everlywellen Park
Fairway Village Ph 3
Florida Tropical Homesites Li
Governors Green
Gran Paradiso
Gran Paradiso Ph 1
Gran Paradiso Ph 8
Grand Palm
Grand Palm 3a(b)
Grand Palm 3ab
Grand Palm Ph 1a
Grand Palm Ph 1a A
Grand Palm Ph 1aa
Grand Palm Ph 1b
Grand Palm Ph 1c B
Grand Palm Ph 1ca
Grand Palm Ph 2a D 2a E
Grand Palm Ph 2ab 2ac
Grand Palm Ph 2b
Grand Palm Ph 2c
Grand Palm Ph 3a C
Grand Palm Ph 3a Cpb 50 Pg 3
Grand Palm Ph 3c
Grand Palm Phase 2b
Grand Palm Phases 2a D 2a E
Grassy Oaks
Gulf View Estates
Harrington Lake
Heathers Two
Heron Lakes
Heron Shores
Hourglass Lakes Ph 1
Hourglass Lakes Ph 3
Islandwalk
Islandwalk At The West Village
Islandwalk At West Villages Ph
Islandwalk Of West Villages
Islandwalk/the West Vlgs Ph 5
Islandwalk/west Vlgs Ph 2d &
Islandwalkthe West Vlgs Ph 3
Islandwalkthe West Vlgs Ph 3d
Islandwalkthe West Vlgs Ph 4
Islandwalkthe West Vlgs Ph 5
Islandwalkthe West Vlgs Ph 6
Islandwalkthe West Vlgs Ph 7
Islandwalkthe West Vlgs Ph 8
Islandwalkthe West Vlgs Phase
Islandwalkwest Vlgs Ph 1a
Islandwalkwest Vlgs Ph 2d
Islandwalkwest Vlgs Ph 3a 3
Jacaranda Heights
Kenwood Glen 1 Of St Andrews E
Kenwood Glen Iist Andrews Eas
Lake Geraldine
Lake Of The Woods
Lakes Of Jacaranda
Lakespur At Wellen Park
Lakespur Wellen Park
Lakespurwellen Park
Lakespurwellen Pk Ph 3
Links Preserve Ii Of St Andrew
Meadow Run At Jacaranda
Myakka Country
Myrtle Trace At Plan
Myrtle Trace At Plantation
North Port
Not Applicable
Oasis
Oasis/west Vlgs Ph 1
Oasis/west Vlgs Ph 2
Oasiswest Village Ph 2 Rep
Oasiswest Vlgs Ph 1
Oasiswest Vlgs Ph 2
Palmera At Wellen Park
Palmera/wellen Pk Phs 1a 1b 1c
Palmerawellen Pk Phs 1a 1b 1c
Pennington Place
Plamore Sub
Plantation Woods
Preserve/west Vlgs Ph 2
Preservewest Vlgs Ph 1
Preservewest Vlgs Ph 2
Quail Lake
Rapalo
Renaissance/west Village Ph 1
Renaissance/west Vlgs Phs 2b &
Sarasota National Ph 13-b
Sarasota National Ph 1a
Sarasota National Ph 9-a
Sarasota Ranch Estates
Solstice At Wellen Park
Solstice Ph 1
Solstice Ph One
Solstice Ph Two
Solstice Phase Two
South Venice
South Venice 28 Un 17
South Venice Un 20
Southvenice
Southwood
Southwood Sec C
Southwood Sec D
St Andrews Estates At The Plan
Stratford Glenn St Andrews Par
Sunstone At Wellen Park
Sunstone Lakeside At Wellen Pa
Sunstone Village F5 Ph 1a 1b
Tarpon Point
Terrace Vlsst Andrews Pkplan
Terraces Villas St Andrews Par
The Lakes Of Jacaranda
The Reserve
Tortuga
Venetia Ph 1-b
Venetia Ph 1a
Venetia Ph 1b
Venetia Ph 2
Venetia Ph 4
Venice East 3rd Add
Venice East 4th Add
Venice East 5th Add
Venice East Sec 1
Venice East Sec 1 1st Add
Venice East Sec 1 2nd Add
Venice Gardens
Venice Gardens Sec 2
Venice Groves
Venice Groves Rep
Ventura Village
Villas Of Somerset
Wellen Park
Wellen Park Golf Country Club
Westminster Glen St Andrews E
Willow Spgs
Woodmere Lakes
Wysteria
Wysteria Wellen Park Village F
Wysteriawellen Park
Wysteriawellen Park Village F4
Similar Properties










































































