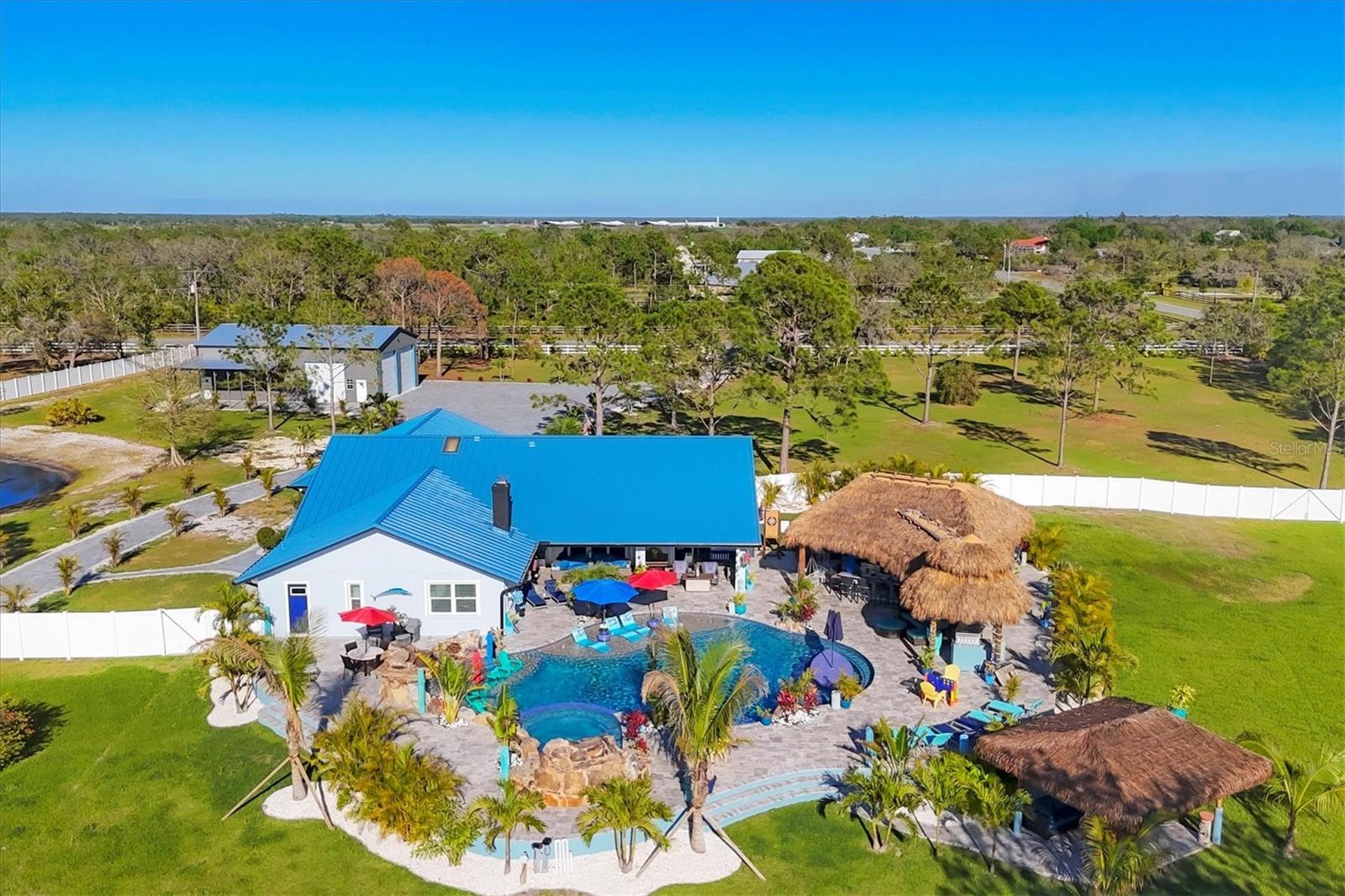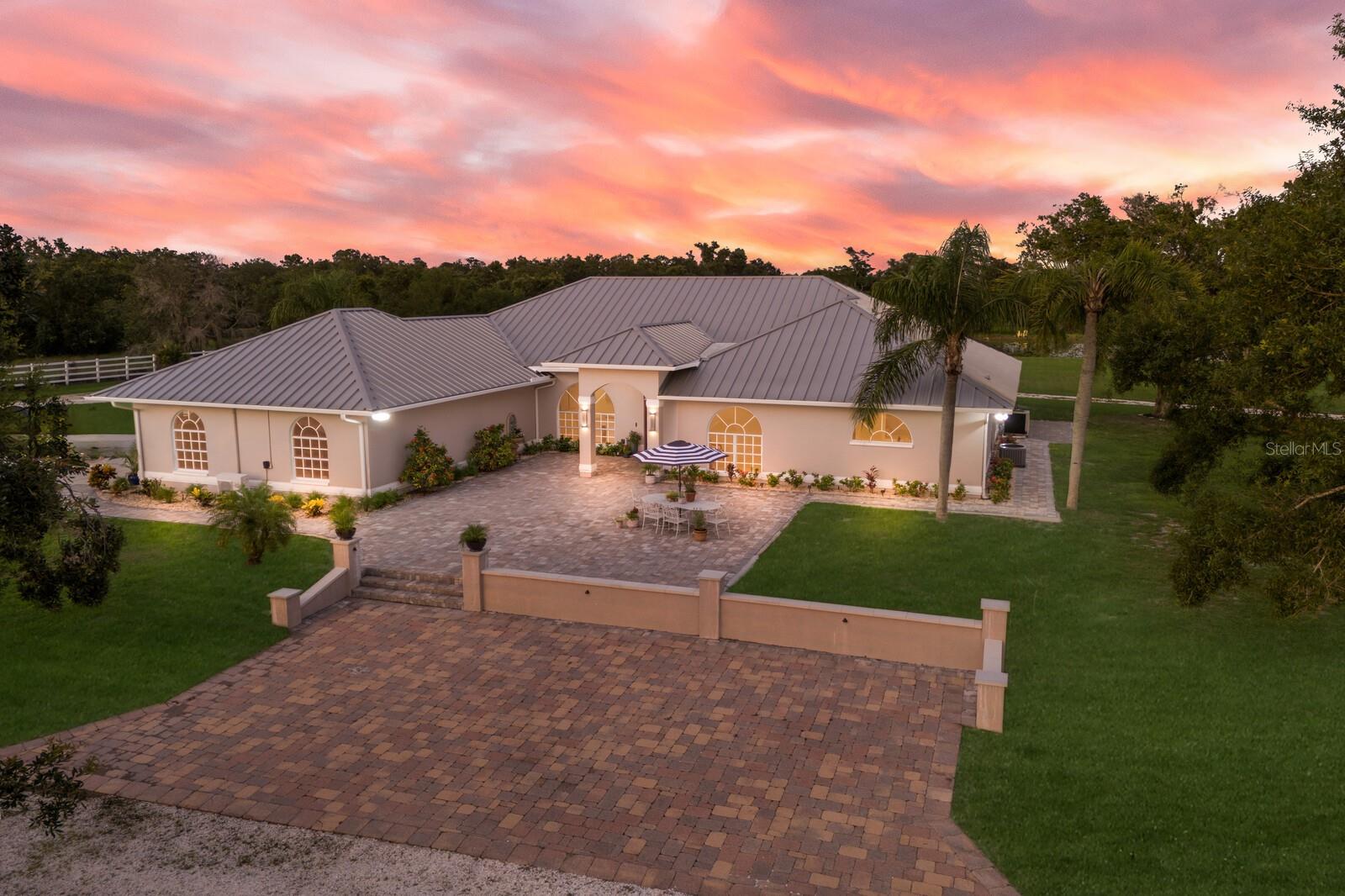9902 284th St E Street E, Myakka City, FL 34251
- MLS#: A4645458 ( Residential )
- Street Address: 9902 284th St E Street E
- Viewed: 3
- Price: $2,700,000
- Price sqft: $591
- Waterfront: No
- Year Built: 2013
- Bldg sqft: 4568
- Bedrooms: 3
- Total Baths: 3
- Full Baths: 3
- Garage / Parking Spaces: 5
- Days On Market: 134
- Additional Information
- Geolocation: 27.3604 / -82.2517
- County: MANATEE
- City: Myakka City
- Zipcode: 34251
- Subdivision: Magnolia Hill
- Provided by: LOKATION
- DMCA Notice
-
DescriptionWelcome to the newest finished product! This property will impress the most discerning buyers. A million dollar plus renovation has just been completed at this amazing Estate. Located only 30 minutes from Downtown Sarasota, this premier 5 Acre parcel sits on the highest elevation at nearly 99' above, soaring over all of the neighborhoods within miles. This lot is high and dry with no wetlands and no HOA, and has a large front and rear yard. 2025 Custom standing seam Metal roof, 2024 Hurricane Impact windows and Sliders, 2024 Insulated Metal Building that is 2,200 sq ft with 4 Custom 14x14 roll up doors and 1 12x12 roll up door, with RV and Motorhome hook ups. This fully fenced and Gated property offers buyers many options for Florida living. A New Construction paver driveway was just completed with over 17,000 sq ft of parking. Newly completed in 2025 a complete back yard transformation includes a private jungle firepit area, a huge elevated custom lagoon pool with 3 Natural Rock waterfalls, multiple sun shelves for lounging, a custom in water sitting table with stools, a 25 person heated spa, custom commercial outdoor kitchen with all the appliances including a hibachi grill, gas grill, wine fridge, side burner, ice stations and fridge. There is a Sunset tiki, outdoor shower, and multiple lounging areas. The backyard has been meticulously designed for entertaining and to capture the incredible sunsets, to include a lounging sunset tiki, as the back yard faces due West. A complete interior re design was completed in 2024, to include newly expanded 12' custom ceilings, a large open floor plan, custom interior wet bar, designer kitchen with double island and top of the line appliances and imported Brazilian Marble countertops. There is too much to mention, please reach out to the listing agent for all property details.
Property Location and Similar Properties
Features
Building and Construction
- Covered Spaces: 0.00
- Exterior Features: FrenchPatioDoors, SprinklerIrrigation, Lighting, OutdoorGrill, OutdoorKitchen, OutdoorShower, RainGutters
- Fencing: ChainLink, Vinyl
- Flooring: CeramicTile
- Living Area: 3003.00
- Other Structures: OutdoorKitchen, RvBoatStorage, Sheds, Storage, Workshop
- Roof: Metal
Property Information
- Property Condition: NewConstruction
Land Information
- Lot Features: Landscaped
Garage and Parking
- Garage Spaces: 3.00
- Open Parking Spaces: 0.00
- Parking Features: Boat, Covered, Driveway, GolfCartGarage, Guest, Oversized, RvGarage, RvAccessParking
Eco-Communities
- Pool Features: Gunite, Heated, InGround, OutsideBathAccess, SaltWater, Tile
- Water Source: Private
Utilities
- Carport Spaces: 2.00
- Cooling: CentralAir, CeilingFans
- Heating: Central
- Sewer: SepticTank
Finance and Tax Information
- Home Owners Association Fee: 0.00
- Insurance Expense: 0.00
- Net Operating Income: 0.00
- Other Expense: 0.00
- Pet Deposit: 0.00
- Security Deposit: 0.00
- Tax Year: 2023
- Trash Expense: 0.00
Other Features
- Appliances: BarFridge, ConvectionOven, Cooktop, Dryer, Dishwasher, ExhaustFan, Microwave, WineRefrigerator, Washer
- Country: US
- Interior Features: WetBar, TrayCeilings, CeilingFans, CathedralCeilings, CofferedCeilings, EatInKitchen, HighCeilings, KitchenFamilyRoomCombo, MainLevelPrimary, OpenFloorplan, StoneCounters, SplitBedrooms, SolidSurfaceCounters, Skylights, WalkInClosets
- Legal Description: LOT 9 MAGNOLIA HILL SUB PI#1722.0050/3
- Levels: One
- Area Major: 34251 - Myakka City
- Occupant Type: Owner
- Parcel Number: 172200503
- Possible Use: Horses
- The Range: 0.00
- View: Pond, Pool, TreesWoods, Water
Payment Calculator
- Principal & Interest -
- Property Tax $
- Home Insurance $
- HOA Fees $
- Monthly -
For a Fast & FREE Mortgage Pre-Approval Apply Now
Apply Now
 Apply Now
Apply NowNearby Subdivisions
0328900 Pomello Park Continued
Acreage
Country Brooke Estates
Emilyville
Magnolia Hill
Magnolia Hill Sub
Myakka City
No Subdivision
None
Not In Subdivision
Pomello Park
Saddlebag Creek Ranches
Sarasota Ranch Club
Soleta
The Estates At Terranova
Waterbury Tracts Continued
Winding Creek Roadways Ph Ii S
Young Crk
Similar Properties
































































