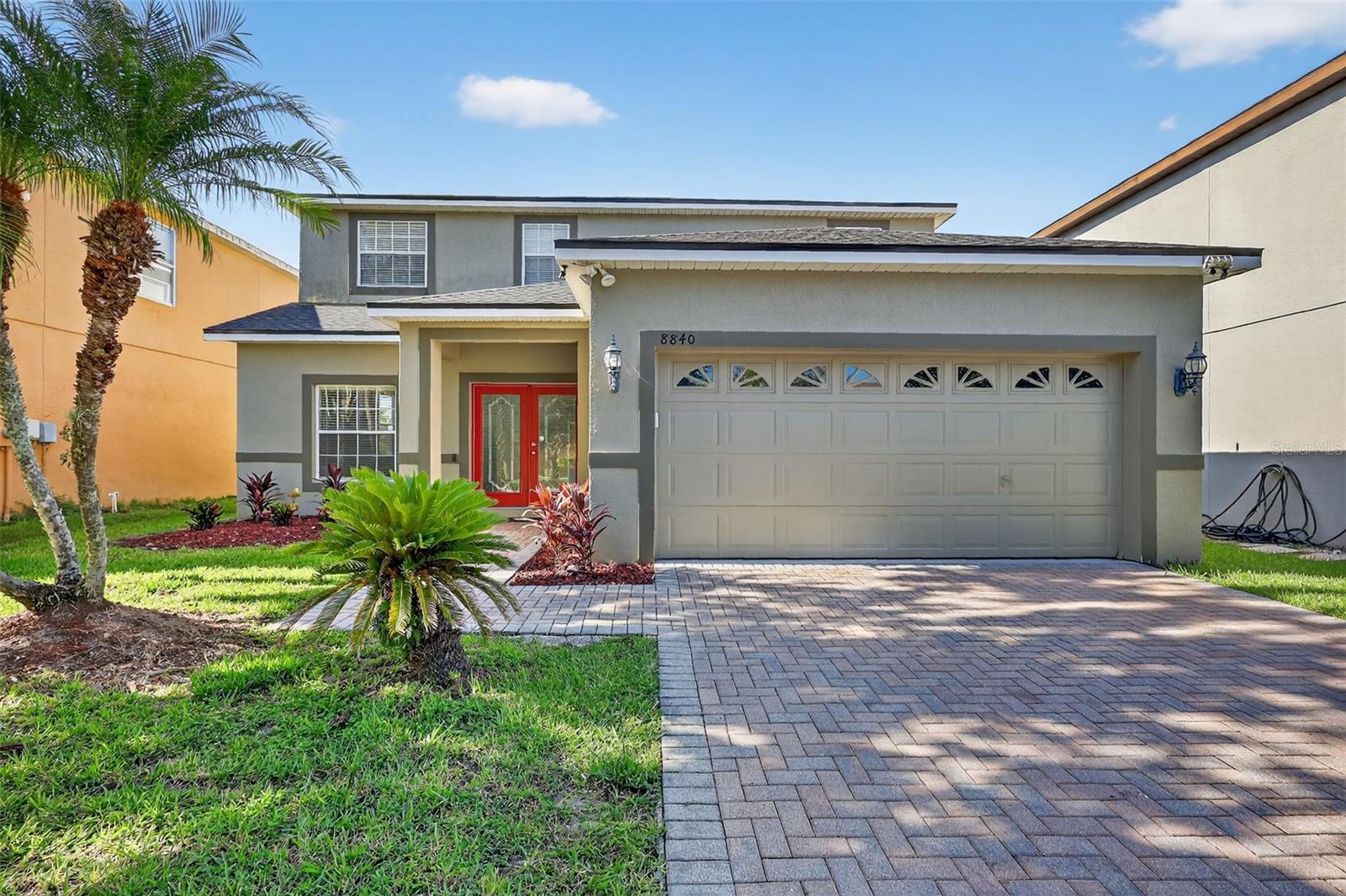14605 Chatsworth Manor Circle, Tampa, FL 33626
- MLS#: TB8362060 ( Residential )
- Street Address: 14605 Chatsworth Manor Circle
- Viewed: 5
- Price: $715,000
- Price sqft: $224
- Waterfront: No
- Year Built: 2003
- Bldg sqft: 3186
- Bedrooms: 4
- Total Baths: 2
- Full Baths: 2
- Garage / Parking Spaces: 2
- Days On Market: 212
- Additional Information
- Geolocation: 28.0825 / -82.6175
- County: HILLSBOROUGH
- City: Tampa
- Zipcode: 33626
- Subdivision: Waterchase
- Elementary School: Bryant
- Middle School: Farnell
- High School: Sickles
- Provided by: PREMIER SOTHEBYS INTL REALTY
- DMCA Notice
-
DescriptionBack on the market. Freshly interior painted and reimagined: Beautiful Waterchase home. Discover the ideal blend of style, comfort, and convenience in this nicely maintained 4 bed/2 bath residence, rich wood floors, high ceilings, and an open concept kitchen & family room make the home feel spacious and inviting. Peace of mind upgrades include a 2021 roof, 2019 A/C, recent appliances, and a freshly renovated primary bath. Step out to the screened lanai and enjoy a charming gardenperfect for relaxing with your favorite drink. Waterchase offers guard gated 24/7 security and resort amenities: pickleball & tennis, basketball, pools, clubhouse, and fitness center. Prime locationabout 20 minutes to Tampa International Airport, 45 minutes to Clearwater Beach, and near A rated schools. Homes in this coveted section rarely hit the marketdont miss your chance!
Property Location and Similar Properties
Features
Building and Construction
- Covered Spaces: 0.00
- Exterior Features: Courtyard, Garden, SprinklerIrrigation
- Flooring: Carpet, CeramicTile, Wood
- Living Area: 2505.00
- Roof: Shingle
Land Information
- Lot Features: Landscaped
School Information
- High School: Sickles-HB
- Middle School: Farnell-HB
- School Elementary: Bryant-HB
Garage and Parking
- Garage Spaces: 2.00
- Open Parking Spaces: 0.00
- Parking Features: Driveway
Eco-Communities
- Pool Features: Association, Community
- Water Source: Public
Utilities
- Carport Spaces: 0.00
- Cooling: CentralAir, CeilingFans
- Heating: Central
- Pets Allowed: Yes
- Sewer: PublicSewer
- Utilities: CableConnected, ElectricityConnected, Propane, MunicipalUtilities
Amenities
- Association Amenities: BasketballCourt, Clubhouse, FitnessCenter, MaintenanceGrounds, Gated, Playground, Pickleball, Park, Pool, Security, TennisCourts
Finance and Tax Information
- Home Owners Association Fee Includes: AssociationManagement, Pools, RecreationFacilities, Security
- Home Owners Association Fee: 580.00
- Insurance Expense: 0.00
- Net Operating Income: 0.00
- Other Expense: 0.00
- Pet Deposit: 0.00
- Security Deposit: 0.00
- Tax Year: 2024
- Trash Expense: 0.00
Other Features
- Appliances: Dishwasher, Disposal, GasWaterHeater, Microwave, Range, Refrigerator
- Country: US
- Interior Features: CeilingFans, CrownMolding, KitchenFamilyRoomCombo, MainLevelPrimary, OpenFloorplan, SolidSurfaceCounters, WalkInClosets, WindowTreatments
- Legal Description: WATERCHASE PHASE 1 LOT 84
- Levels: One
- Area Major: 33626 - Tampa/Northdale/Westchase
- Occupant Type: Owner
- Parcel Number: U-05-28-17-5VS-000000-00084.0
- Possession: CloseOfEscrow, Negotiable
- Style: CapeCod, FrenchProvincial, Tudor
- The Range: 0.00
- View: Garden
- Zoning Code: PD
Payment Calculator
- Principal & Interest -
- Property Tax $
- Home Insurance $
- HOA Fees $
- Monthly -
For a Fast & FREE Mortgage Pre-Approval Apply Now
Apply Now
 Apply Now
Apply NowNearby Subdivisions
063 Westchase Section 203
063 | Westchase Section 203
Enclave At Citrus Park
Fawn Lake Ph Ii
Fawn Lake Ph V
Fawn Ridge Village 1 Un 3
Fawn Ridge Village B
Fawn Ridge Village C
Fawn Ridge Village I Un 1
Highland Park Ph 1
Old Memorial Sub Phase 2 Lot 5
Reserve At Citrus Park
Tree Tops Ph 1
Twin Branch Acres
Twin Branch Acres Unit One
Waterchase
Waterchase Ph 2
West Hampton
Westchase
Westchase Sec 110
Westchase Sec 117
Westchase Sec 201
Westchase Sec 203
Westchase Sec 211
Westchase Sec 303
Westchase Sec 307
Westchase Sec 322
Westchase Sec 323
Westchase Sec 370
Westchase Sec 377
Westchase Section 115
Westchase Section 430b
Westchester Ph 1
Westchester Ph 2a
Westchester Phase 2a
Westwood Lakes Ph 1a
Similar Properties











































































