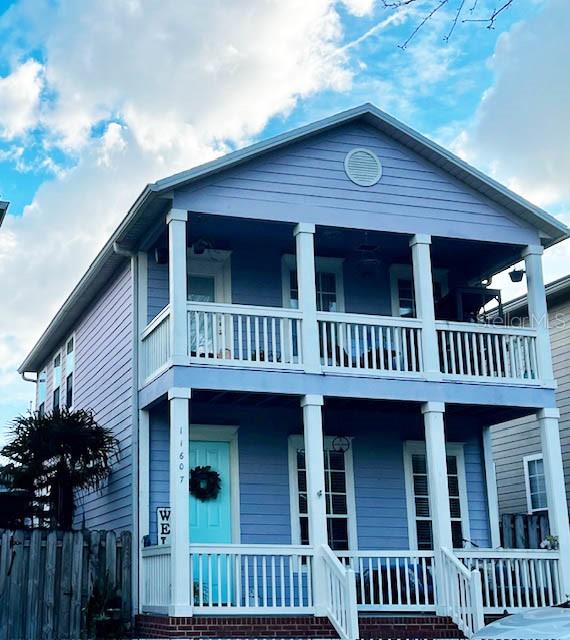11607 18th Place, Gainesville, FL 32606
- MLS#: GC528085 ( Residential )
- Street Address: 11607 18th Place
- Viewed: 6
- Price: $365,000
- Price sqft: $145
- Waterfront: No
- Year Built: 2003
- Bldg sqft: 2520
- Bedrooms: 3
- Total Baths: 3
- Full Baths: 2
- 1/2 Baths: 1
- Garage / Parking Spaces: 2
- Days On Market: 172
- Additional Information
- Geolocation: 29.6699 / -82.4665
- County: ALACHUA
- City: Gainesville
- Zipcode: 32606
- Subdivision: Charleston Park Ph 1 At Fletch
- Elementary School: Hidden Oak
- Middle School: Fort Clarke
- High School: F. W. Buchholz
- Provided by: ENABLE PROPERTIES LLC
- DMCA Notice
-
DescriptionNEW LIST PRICE!! Nestled in a picturesque setting, this charming 2 story home is a perfect blend of historic character and modern comforts. With a design that echoes the elegance of Charleston Park, SC, the home features a welcoming courtyard and a private, screened in patioideal for relaxing or entertaining. A spacious balcony offers an idyllic spot to enjoy your surroundings, adding to the home's Southern charm. Inside, the home showcases a modern farmhouse aesthetic, harmoniously combining rustic elements with sleek, modern updates. The kitchen is a true highlight, featuring custom American walnut butcher block countertops, custom backsplash and an inviting eating space, perfect for casual meals or gatherings. You will appreciate the updated stainless steel appliances, a modern Kraus under mount sink, seamlessly integrated into the countertop for a sleek, modern look. This premium sink offers both style and functionality, with its deep basin providing ample space for dishes and meal prep. Paired with a high quality faucet, featuring a contemporary design and smooth, easy to use pull down functionality, this setup makes for a practical and elegant addition to the kitchen. A striking modern barn door adds a unique touch of rustic elegance, complementing the newly painted interior and a wood burning fireplace enhancing the cozy, welcoming atmosphere. The farmhouse style ceramic floors bring both warmth and charm to the space, while the updated bathrooms provide a luxurious, contemporary retreat. Carefully chosen updated farmhouse style lighting throughout, combines vintage inspired elements with modern touches creating a welcoming and cozy ambience in every room. Recent updates include: New HVAC 2020, New Roof 2022, New Lighting & Ceiling Fans 2022, Kitchen upgrades 2022/2023, New Garbage Disposal 2023, Deck 2023, Barn Door 2023, Guest Bathroom remodel 2023/2024, Primary Bathroom remodel 2024, New Interior Paint 2023/2024, New 50 Gal Water Heater 2024. With its perfect balance of character and modern updates, this home is a must see. Dont miss the opportunity to make this stunning property your own!
Property Location and Similar Properties
Features
Building and Construction
- Covered Spaces: 0.00
- Exterior Features: Balcony, Courtyard, Lighting, RainGutters
- Fencing: Wood
- Flooring: CeramicTile, EngineeredHardwood, LuxuryVinyl
- Living Area: 1764.00
- Roof: Shingle
Land Information
- Lot Features: OutsideCityLimits
School Information
- High School: F. W. Buchholz High School-AL
- Middle School: Fort Clarke Middle School-AL
- School Elementary: Hidden Oak Elementary School-AL
Garage and Parking
- Garage Spaces: 2.00
- Open Parking Spaces: 0.00
- Parking Features: Assigned, Garage, GarageDoorOpener, Guest, GarageFacesRear, OnStreet
Eco-Communities
- Water Source: None
Utilities
- Carport Spaces: 0.00
- Cooling: CentralAir, CeilingFans
- Heating: Central, Electric
- Pets Allowed: CatsOk, DogsOk
- Sewer: PublicSewer
- Utilities: CableAvailable, ElectricityConnected, HighSpeedInternetAvailable, MunicipalUtilities, SewerConnected, UndergroundUtilities, WaterConnected, WaterNotAvailable
Amenities
- Association Amenities: MaintenanceGrounds, Park
Finance and Tax Information
- Home Owners Association Fee Includes: MaintenanceGrounds, RoadMaintenance
- Home Owners Association Fee: 127.00
- Insurance Expense: 0.00
- Net Operating Income: 0.00
- Other Expense: 0.00
- Pet Deposit: 0.00
- Security Deposit: 0.00
- Tax Year: 2024
- Trash Expense: 0.00
Other Features
- Appliances: Dryer, Dishwasher, ElectricWaterHeater, Disposal, IceMaker, Microwave, Range, Refrigerator, Washer
- Country: US
- Interior Features: CeilingFans, EatInKitchen, HighCeilings, MainLevelPrimary, SplitBedrooms, SolidSurfaceCounters, WalkInClosets, WindowTreatments
- Legal Description: CHARLESTON PARK PHASE 1 AT FLETCHER'S MILL PB 23 PG 65 LOT 24 OR 4223/1673
- Levels: Two
- Area Major: 32606 - Gainesville
- Occupant Type: Owner
- Parcel Number: 04321-600-024
- The Range: 0.00
- Zoning Code: PD
Payment Calculator
- Principal & Interest -
- Property Tax $
- Home Insurance $
- HOA Fees $
- Monthly -
For a Fast & FREE Mortgage Pre-Approval Apply Now
Apply Now
 Apply Now
Apply NowNearby Subdivisions
Autumn Woods
Benwood Estate
Black Oaks
Broadmoor Ph 4c
Broadmoor Ph 6
Brookfield
Brookfield Cluster Ph I
Buck Ridge
Buckridge
Buckridge West
Charleston Park Ph 1 At Fletch
Countryside
Eagle Point Cluster Ph 1
Eagle Point Cluster Ph 3
Ellis Park Ph 1
Ellis Park Sub Ph 1
Ellis Park Sub Ph 3
Flethcers Mill The Retreat
Greystone
Haufler Bros Estate
Hills Of Santa Fe
Hills Of Santa Fe Ph 2
Hills Of Santa Fe Ph 4
Hills Of Santa Fe Ph Iv
Hills Of Santa Fe Ph V
Huntington Ph Ii
Huntington Ph Viii
Hyde Park
Kimberly Woods
Meadowbrook
Misty Hollow
Monterey Sub
Northwood West
Oak Crest Estate Add #1
Oak Crest Estate Add 1
Pebble Creek Villas
Pine Hill Estate Add 1
Ridgemont
Robin Lane
Robin Lane 3rd Add
Robin Lane Add 1
Rustlewood
Somerset
South Pointe
South Pointe Ph 1
South Pointe Ph Ii
Summer Creek Ph I
The Courtyards
Turnberry Lake
Valley The
Villas At Buckridge Pb 35 Pg 9
Weatherly
Wellington Place
Williamsburg At Meadowbrook
Wyngate Farms
Wynwood Hills
Similar Properties









































