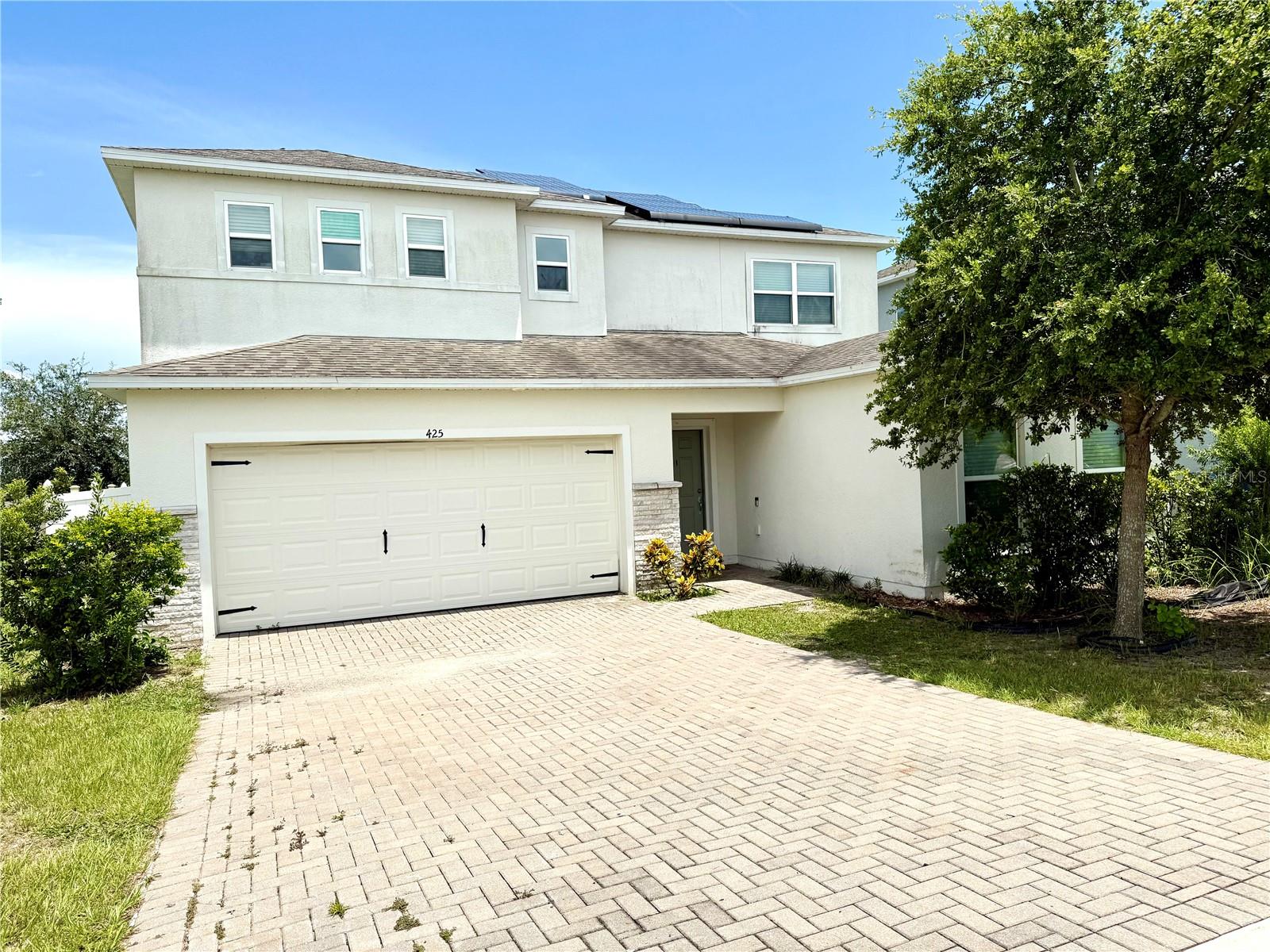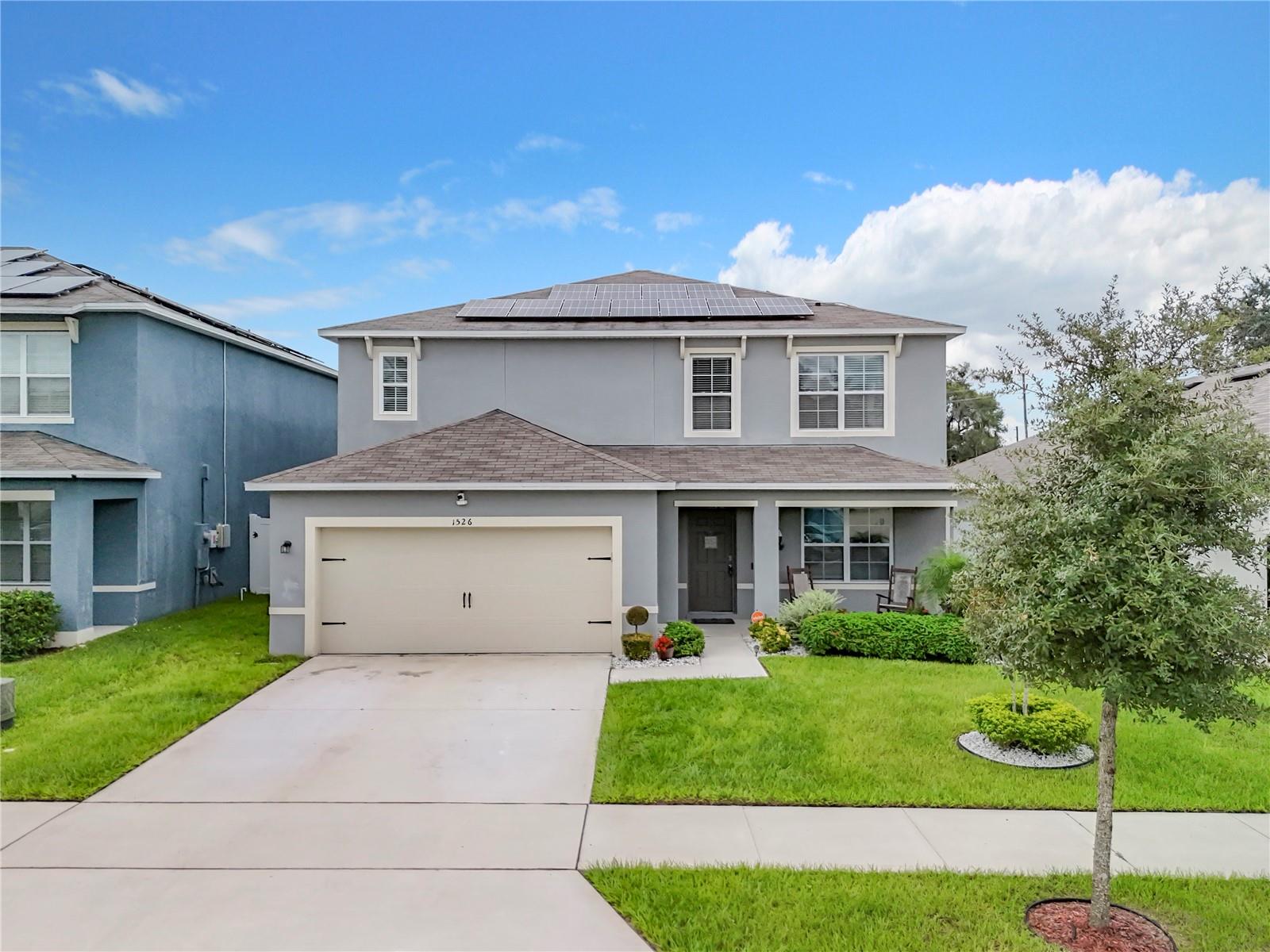163 Crepe Myrtle Drive, Groveland, FL 34736
- MLS#: G5091381 ( Residential )
- Street Address: 163 Crepe Myrtle Drive
- Viewed: 4
- Price: $370,500
- Price sqft: $118
- Waterfront: Yes
- Wateraccess: Yes
- Waterfront Type: LakePrivileges
- Year Built: 2006
- Bldg sqft: 3144
- Bedrooms: 4
- Total Baths: 3
- Full Baths: 2
- 1/2 Baths: 1
- Garage / Parking Spaces: 2
- Days On Market: 201
- Additional Information
- Geolocation: 28.6275 / -81.7828
- County: LAKE
- City: Groveland
- Zipcode: 34736
- Subdivision: Cascades Of Groveland (trilogy
- Provided by: COMMUNITY ELITE REALTY
- DMCA Notice
-
Description*huge pirce reduction**lowest price per sq ft & best value**sought aftertrilogy resort lifestyle living in the prestigious guard gated community, offering unparalleled amenities, including your own private club with a restaurant and bar **new roof & a/c: recent upgrades ensure peace of mind and energy efficiency**welcoming exterior: charming covered front porch and private mailbox , lush landscaping, mature trees, create an inviting curb appeal**spacious layout: open concept design with just the right amount of separation between living/dining and kitchen/gathering spaces**updated flooring: modern flooring throughout, free of carpet, paired with upgraded light fixtures, fans, and 5 inch base molding**chefs kitchen: granite countertops with a decorative backsplash**high end gas range, microwave, and french door refrigerator**walk in pantry with built in shelves for organized storage**luxurious primary suite: **tray ceiling with recessed lighting and crown molding. **ensuite bath featuring**large walk in shower with built in bench and glass enclosure**jetted soaking tub for ultimate relaxation. **dual sinks, private commode, and two walk in closets with built ins. **three bedrooms + den/office: the versatile office can double as a 4th sleeping space**bathrooms: a secondary bath with a shower/tub combo, double sinks, and a separate powder room. **laundry room: includes a sink**outdoor living: enjoy the screened lanai with brick pavers and a corner lot with open green spaceno rear neighbors for added privacy**garage: oversized 2 car garage with ample storage and workspace potential**, voted the community of choice with a 57,000 sq. Ft. Exclusive private club owned by the residents with no debt! **indoor/outdoor heated pools** full service restaurant and bar**event center for shows and parties** artisan and craft studio** emmas culinary kitchen**game and poker rooms**athletic center **pickleball and tennis courts**guard gated entry, dog park, and walking trails
Property Location and Similar Properties
Features
Building and Construction
- Covered Spaces: 0.00
- Exterior Features: SprinklerIrrigation, Lighting, RainGutters
- Flooring: Laminate, Tile
- Living Area: 2316.00
- Roof: Shingle
Land Information
- Lot Features: CornerLot, CityLot, Flat, Level, OutsideCityLimits, PrivateRoad, BuyerApprovalRequired, Landscaped
Garage and Parking
- Garage Spaces: 2.00
- Open Parking Spaces: 0.00
- Parking Features: Driveway, Garage, GarageDoorOpener
Eco-Communities
- Pool Features: Association, Community
- Water Source: Public
Utilities
- Carport Spaces: 0.00
- Cooling: CentralAir
- Heating: NaturalGas
- Pets Allowed: CatsOk, DogsOk, NumberLimit, Yes
- Sewer: PublicSewer
- Utilities: CableConnected, ElectricityConnected, FiberOpticAvailable, NaturalGasConnected, HighSpeedInternetAvailable, MunicipalUtilities, PhoneAvailable, SewerConnected, UndergroundUtilities, WaterConnected
Amenities
- Association Amenities: BasketballCourt, Clubhouse, FitnessCenter, MaintenanceGrounds, Gated, Pickleball, Park, Pool, RecreationFacilities, SpaHotTub, TennisCourts, Trails, CableTv
Finance and Tax Information
- Home Owners Association Fee Includes: AssociationManagement, CommonAreas, CableTv, Internet, MaintenanceGrounds, Pools, RecreationFacilities, ReserveFund, RoadMaintenance, Taxes
- Home Owners Association Fee: 549.00
- Insurance Expense: 0.00
- Net Operating Income: 0.00
- Other Expense: 0.00
- Pet Deposit: 0.00
- Security Deposit: 0.00
- Tax Year: 2024
- Trash Expense: 0.00
Other Features
- Appliances: Dryer, Dishwasher, Disposal, GasWaterHeater, Microwave, Range, Refrigerator, Washer
- Country: US
- Interior Features: BuiltInFeatures, TrayCeilings, HighCeilings, KitchenFamilyRoomCombo, LivingDiningRoom, MainLevelPrimary, SplitBedrooms, WalkInClosets, WoodCabinets, WindowTreatments
- Legal Description: THE CASCADES OF GROVELAND PHASE I PB 54 PG 52-65 LOT 233 ORB 5599 PG 702
- Levels: One
- Area Major: 34736 - Groveland
- Occupant Type: Vacant
- Parcel Number: 26-21-25-2000-000-23300
- Possession: CloseOfEscrow
- The Range: 0.00
- Zoning Code: PUD
Payment Calculator
- Principal & Interest -
- Property Tax $
- Home Insurance $
- HOA Fees $
- Monthly -
For a Fast & FREE Mortgage Pre-Approval Apply Now
Apply Now
 Apply Now
Apply NowNearby Subdivisions
Belle Shore Isles
Bellevue At Estates
Blue Spring Reserve
Brighton
Cascades Aka Trilogy
Cascades Of Groveland
Cascades Of Groveland (trilogy
Cascades Of Groveland Phas 1 B
Cascades Of Groveland Phase 2
Cascades Of Groveland Trilogy
Cascades Of Phase 1 2000
Cascades/groveland Ph 4-1
Cascadesgroveland
Cascadesgroveland Ph 1
Cascadesgroveland Ph 2
Cascadesgroveland Ph 41
Cascadesgroveland Ph 5
Cascadesgrvlandph 6
Cherry Lake Landing Rep Pb70 P
Cherry Lake Landing Rep Sub
Cherry Lake Oaks
Cranes Landing
Cranes Landing Ph 01
Crestridge At Estates
Cypress Bluff
Cypress Bluff Ph 1
Cypress Oaks Ph 2
Cypress Oaks Ph Ii
Cypress Oaks Ph Iii
Cypress Oaks Ph Iii A Rep
Eagle Pointe
Eagle Pointe Estates Ph Ii
Eagle Pointe Ph Iii Sub
Edges Add 02
Garden City Ph 1d
Green Valley West
Groveland
Groveland Cascades Groveland P
Groveland Cherry Lake Oaks
Groveland Cranes Landing East
Groveland Eagle Pointe Ph 01
Groveland Farms #25
Groveland Farms 03-22-24
Groveland Farms 032224
Groveland Farms 092324
Groveland Farms 112324
Groveland Farms 152324
Groveland Farms 162324
Groveland Farms 18 31 32
Groveland Farms 232224
Groveland Farms 25
Groveland Farms 282324
Groveland Farms R24-t22-s35
Groveland Farms R24t22s35
Groveland Groveland Farms 1822
Groveland Hidden Lakes Estates
Groveland Lake Dot Landing Lt
Groveland Lake Dot Landing Sub
Groveland Lexington Village Ph
Groveland Preserve At Sunrise
Groveland Quail Landing
Groveland Sunrise Ridge
Groveland Villas At Green Gate
Groveland Waterside Pointe Ph
Hammock Grove Estates
Hidden Ridge 50s
In County
Lake Catherine Estates Sub
Lake Douglas Landing Westwood
Lake Douglas Preserve
Lake Emma Estates
Lake Emma Sub
Lakes
Lexington Estates
Meadow Pointe 70s
N/a
None
Parkside At Estates
Parkside At Estates At Cherry
Phillips Landing
Phillips Lndg
Preserve At Sunrise Phase 2
Preservesunrise Ph 2
Quail Lndg
Rainwood
Southern Ridge At Estates
Stewart Lake Preserve
Sunrise Ph 3
Sunset Landing Sub
The South 244ft Of North 344 F
Timber Groves
Trinity Lakes
Trinity Lakes 50
Trinity Lakes Ph
Trinity Lakes Ph 1
Trinity Lakes Ph 1 2
Trinity Lakes Ph 1 & 2
Trinity Lakes Ph 1 And 2
Trinity Lakes Ph 3
Trinity Lakes Phase 4
Trinity Lks Ph 3
Villa City Rep
Villa Pass Subdivision
Villas At Green Gate
Waterside At Estates
Waterside At Estates At Cherry
Waterside Pointe
Waterside Pointe Ph 2a
Waterside Pointe Ph 2b
Waterside Pointe Ph 3
Waterstone
Waterstone 40mu
Waterstone 40s
Waterstone 50mu
Waterstone 50s
Westwood Ph Ii
Wilson Estates
Similar Properties





























































































