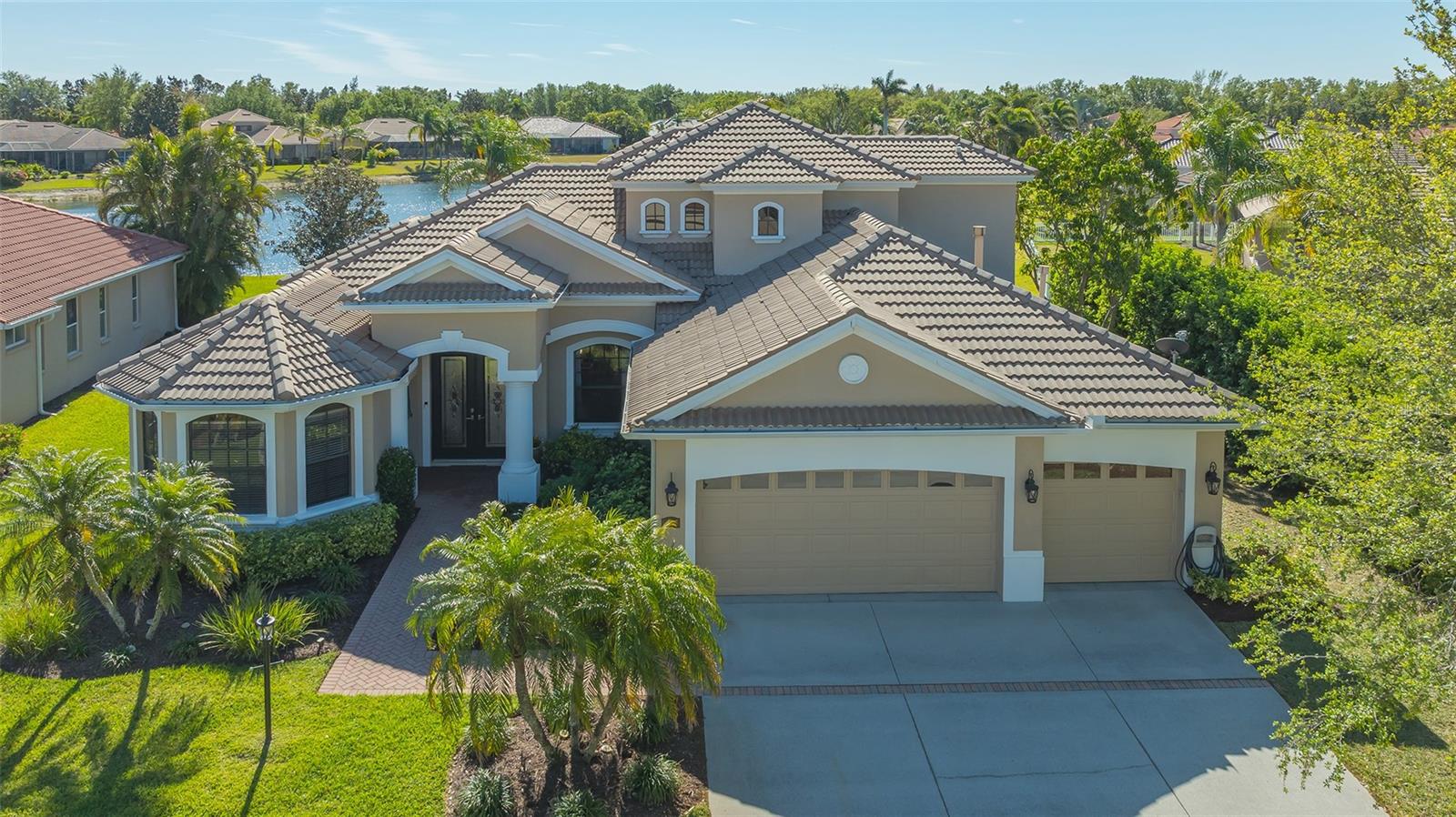8175 Redonda Loop, Lakewood Ranch, FL 34202
- MLS#: A4626050 ( Residential )
- Street Address: 8175 Redonda Loop
- Viewed: 3
- Price: $975,000
- Price sqft: $272
- Waterfront: No
- Year Built: 2022
- Bldg sqft: 3588
- Bedrooms: 4
- Total Baths: 5
- Full Baths: 4
- 1/2 Baths: 1
- Garage / Parking Spaces: 3
- Days On Market: 292
- Additional Information
- Geolocation: 27.3872 / -82.3578
- County: MANATEE
- City: Lakewood Ranch
- Zipcode: 34202
- Subdivision: Isles At Lakewood Ranch Ph Ii
- Elementary School: Robert E Willis
- Middle School: Nolan
- High School: Lakewood Ranch
- Provided by: MICHAEL SAUNDERS & COMPANY
- DMCA Notice
-
DescriptionWelcome to 8175 Redonda Loop, a beautifully upgraded Avery Elite by Toll Brothers, located in the gated community of The Isles at Lakewood Ranch. This spacious home offers four bedrooms, four and a half bathrooms, a large upstairs loft, and a three car garage with epoxy floors and a Tesla charger. The first floor features three bedrooms, each with its own en suite bath, including a private primary suite with dual walk in closets, gorgeous tiles, a walk in shower, and a water closet. The open concept living space includes a chefs kitchen with quartz countertops, soft close cabinetry, a beautiful backsplash, and a large island that flows into the great room and light filled dining area. Oversized windows and sliding glass doors lead to a screened lanai with a built in summer kitchen and a spacious backyard with ample room to add a custom pool. Pool renderings and pricing available upon request. Upstairs offers a full guest suite with its own bedroom and bathroom, along with an expansive loft style living areaperfect for a media room, home office, or playroom. For buyers needing a fifth bedroom, the loft provides an easy conversion option while still maintaining generous living space. Additional highlights include a half bath near the foyer, dual A/C units for zoned comfort, and a well appointed laundry room with cabinetry and granite countertops. Ideally situated just steps from the clubhouse and resort style community amenities, this home offers luxury finishes, a flexible layout, and exceptional value in a prime Lakewood Ranch location. Schedule your private showing today.
Property Location and Similar Properties
Features
Building and Construction
- Covered Spaces: 0.00
- Exterior Features: SprinklerIrrigation, Lighting, OutdoorGrill, OutdoorKitchen, StormSecurityShutters, TennisCourts
- Flooring: Carpet, Tile, Vinyl
- Living Area: 3137.00
- Roof: Tile
Property Information
- Property Condition: NewConstruction
Land Information
- Lot Features: Landscaped
School Information
- High School: Lakewood Ranch High
- Middle School: Nolan Middle
- School Elementary: Robert E Willis Elementary
Garage and Parking
- Garage Spaces: 3.00
- Open Parking Spaces: 0.00
- Parking Features: Driveway, ElectricVehicleChargingStations, Garage, GarageDoorOpener, GarageFacesSide
Eco-Communities
- Pool Features: Association, Community
- Water Source: Public
Utilities
- Carport Spaces: 0.00
- Cooling: CentralAir, CeilingFans
- Heating: Central
- Pets Allowed: BreedRestrictions
- Pets Comments: Extra Large (101+ Lbs.)
- Sewer: PublicSewer
- Utilities: CableConnected, ElectricityConnected, FiberOpticAvailable, NaturalGasConnected, MunicipalUtilities, SewerConnected, UndergroundUtilities, WaterConnected
Amenities
- Association Amenities: BasketballCourt, Clubhouse, FitnessCenter, MaintenanceGrounds, Gated, Playground, Pickleball, Pool, SpaHotTub, Security, TennisCourts
Finance and Tax Information
- Home Owners Association Fee Includes: AssociationManagement, MaintenanceGrounds, PestControl, Pools, RecreationFacilities, ReserveFund, Security
- Home Owners Association Fee: 1305.00
- Insurance Expense: 0.00
- Net Operating Income: 0.00
- Other Expense: 0.00
- Pet Deposit: 0.00
- Security Deposit: 0.00
- Tax Year: 2023
- Trash Expense: 0.00
Other Features
- Appliances: Cooktop, Dryer, Dishwasher, ExhaustFan, Disposal, GasWaterHeater, Microwave, Range, Refrigerator, TanklessWaterHeater, Washer
- Country: US
- Interior Features: BuiltInFeatures, CeilingFans, HighCeilings, KitchenFamilyRoomCombo, LivingDiningRoom, MainLevelPrimary, OpenFloorplan, StoneCounters, SmartHome, WalkInClosets, WoodCabinets, WindowTreatments
- Legal Description: LOT 162, ISLES AT LAKEWOOD RANCH PH II PI #5890.1055/9
- Levels: Two
- Area Major: 34202 - Bradenton/Lakewood Ranch/Lakewood Rch
- Occupant Type: Vacant
- Parcel Number: 589010559
- Style: Contemporary, Coastal
- The Range: 0.00
- View: TreesWoods
- Zoning Code: PD-MU
Payment Calculator
- Principal & Interest -
- Property Tax $
- Home Insurance $
- HOA Fees $
- Monthly -
For a Fast & FREE Mortgage Pre-Approval Apply Now
Apply Now
 Apply Now
Apply NowNearby Subdivisions
Concession Ph Ii Blk A
Country Club East
Country Club East At Lakewd Rn
Country Club East At Lakewood
Country Club East At Lwr Subph
Del Webb Lakewood Ranch
Del Webb Ph I-b Subphases D &
Del Webb Ph Ib Subphases D F
Del Webb Ph Ii Subphases 2a 2b
Del Webb Ph Iii Subph 3a 3b 3
Del Webb Ph V
Del Webb Ph V Sph D
Del Webb Ph V Subph 5a 5b 5c
Del Webb Phase Ib Subphases D
Edgewater Village
Edgewater Village Sp A Un 5
Edgewater Village Subphase A
Edgewater Village Subphase A U
Greenbrook Village Ph Ll
Greenbrook Village Sp Y
Greenbrook Village Subphase Bb
Greenbrook Village Subphase Cc
Greenbrook Village Subphase Gg
Greenbrook Village Subphase K
Greenbrook Village Subphase Kk
Greenbrook Village Subphase L
Greenbrook Village Subphase Ll
Greenbrook Village Subphase P
Greenbrook Village Subphase Y
Greenbrook Village Subphase Z
Isles At Lakewood Ranch
Isles At Lakewood Ranch Ph Ia
Isles At Lakewood Ranch Ph Ii
Lacantera
Lake Club
Lake Club Ph I
Lake Club Ph Ii
Lake Club Ph Iv Subph A Aka Ge
Lake Club Ph Iv Subph C2
Lake Club Ph Iv Subphase A Aka
Lakewood Ranch
Lakewood Ranch Ccv Sp Ff
Lakewood Ranch Country Club
Lakewood Ranch Country Club Vi
River Club South Subphase Ii
River Club South Subphase Iv
River Club South Subphase Va
Riverwalk Ridge
Riverwalk Village Cypress Bank
Riverwalk Village Subphase F
Summerfield Village
Summerfield Village Cypress Ba
Summerfield Village Sp B Un 1
Summerfield Village Sp C Un 5
Summerfield Village Subphase A
Summerfield Village Subphase B
Summerfield Village Subphase C
Willowbrook Ph 1
Similar Properties































































