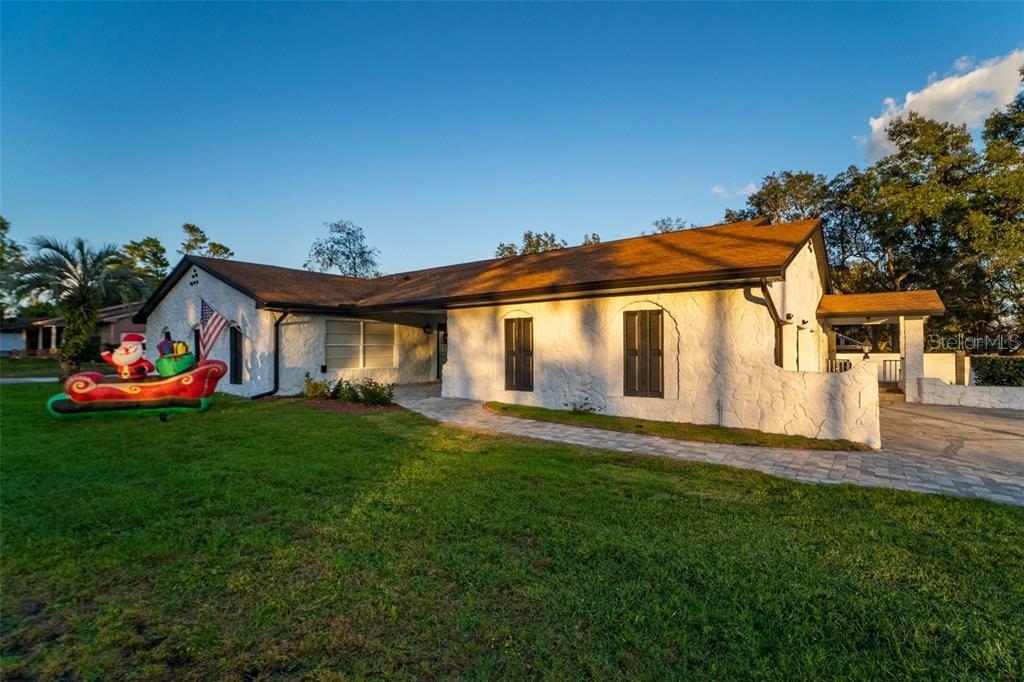4627 Woodlot Court, ORLANDO, FL 32835
- MLS#: O6352090 ( Residential )
- Street Address: 4627 Woodlot Court
- Viewed: 87
- Price: $1,050,000
- Price sqft: $232
- Waterfront: No
- Year Built: 1979
- Bldg sqft: 4535
- Bedrooms: 4
- Total Baths: 3
- Full Baths: 2
- 1/2 Baths: 1
- Garage / Parking Spaces: 2
- Days On Market: 48
- Additional Information
- Geolocation: 28.4941 / -81.4796
- County: ORANGE
- City: ORLANDO
- Zipcode: 32835
- Subdivision: Woodlands Windermere
- Elementary School: Windy Ridge Elem
- Middle School: Chain of Lakes Middle
- High School: Olympia High
- Provided by: PREMIUM REALTY GROUP USA
- Contact: Christian Posegger
- 321-234-1757

- DMCA Notice
-
DescriptionNestled in the heart of WOODLANDS WINDERMERE Orange County, this exquisite estate offers about 4,535 SqFt (total) of living space on a lush, mature lot in a prestigious community. With 4 bedrooms and 2 bathrooms, its perfect for multi generational living or for those who love space and entertaining. A long, paved driveway leads to a extra 3 car plus 2 car garage, with additional parking pad for guests. Private backyard oasis: a pool with a large paved patio, covered with outdoor kitchen (built in grill, sink, fridge), ideal for alfresco meals and entertaining. formal dining room, living room, family room all flowing together, with tall windows and sliding glass or doors that blur indoor/outdoor living. Oversized island with seating, high end stainless steel appliances (cooktop), granite counters, walk in butlers pantry, custom cabinetry. Very close to Sand Lake Roads Restaurant Row premium dining & nightlife. Minutes from upscale shopping (Mall at Millenia, etc.), major highways, top rated schools. Close to major Orlando attractions: Universal, Disney, etc., but far enough to retain peace and luxury.
Property Location and Similar Properties
Features
Building and Construction
- Covered Spaces: 0.00
- Exterior Features: Balcony, Lighting, Outdoor Grill, Outdoor Kitchen, Outdoor Shower, Sliding Doors
- Flooring: Tile
- Living Area: 3265.00
- Roof: Shingle
School Information
- High School: Olympia High
- Middle School: Chain of Lakes Middle
- School Elementary: Windy Ridge Elem
Garage and Parking
- Garage Spaces: 2.00
- Open Parking Spaces: 0.00
Eco-Communities
- Pool Features: Deck, In Ground, Lighting, Screen Enclosure, Tile
- Water Source: Public
Utilities
- Carport Spaces: 0.00
- Cooling: Central Air
- Heating: Central
- Pets Allowed: Breed Restrictions
- Sewer: Septic Tank
- Utilities: BB/HS Internet Available, Cable Available, Cable Connected
Finance and Tax Information
- Home Owners Association Fee: 190.00
- Insurance Expense: 0.00
- Net Operating Income: 0.00
- Other Expense: 0.00
- Tax Year: 2024
Other Features
- Appliances: Built-In Oven, Cooktop, Dishwasher, Dryer, Electric Water Heater, Exhaust Fan, Freezer, Microwave, Refrigerator, Washer
- Country: US
- Interior Features: Ceiling Fans(s), Eat-in Kitchen, High Ceilings, Living Room/Dining Room Combo, Solid Wood Cabinets, Thermostat, Walk-In Closet(s)
- Legal Description: WOODLANDS OF WINDERMERE UNIT 1 7/120 LOT16
- Levels: Two
- Area Major: 32835 - Orlando/Metrowest/Orlo Vista
- Occupant Type: Owner
- Parcel Number: 11-23-28-8628-00-160
- Views: 87
- Zoning Code: R-1AA
Payment Calculator
- Principal & Interest -
- Property Tax $
- Home Insurance $
- HOA Fees $
- Monthly -
For a Fast & FREE Mortgage Pre-Approval Apply Now
Apply Now
 Apply Now
Apply NowNearby Subdivisions
Almond Tree Estates
Avondale
Courtleigh Park
Crescent Hills
Cypress Landing
Cypress Landing Ph 02
Fairway Cove
Harbor Heights
Havencrest
Hawksnest
Joslin Grove Park
Lake Hiawassa Terrace Rep
Lake Hill
Lake Rose Pointe Ph 02
Lake Rose Ridge Rep
Marble Head
Metrowest
Metrowest Sec 01
Metrowest Sec 02
Metrowest Sec 04
Metrowest Sec 06
Metrowest Sec 07
Not Applicable
Oak Meadows Pd Ph 03
Orla Vista Heights
Orlo Vista Heights Add
Palm Cove Estates
Palma Vista
Park Spgs
Pembrooke
Ridgemoore Ph 01
Ridgemoore Ph 03
Roseview Sub
Summer Lakes
Valencia Hills Unit 1
Vineland Oaks
Vista Royale
Vista Royale Ph 02a
Westminster Landing
Westmont
Westmoor Ph 04a
Westmoor Ph 04d
Westmoor Ph 4b
Westmoor Phase 1
Westmoor Phase 4 D 18147 Lot 2
Winderlakes
Winderwood
Winter Hill
Winter Hill North Add
Woodlands Village
Woodlands Windermere
Similar Properties





















