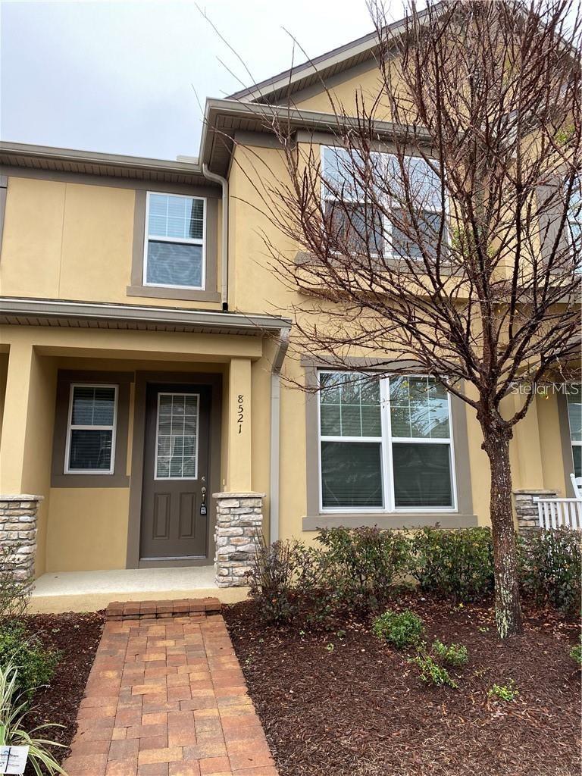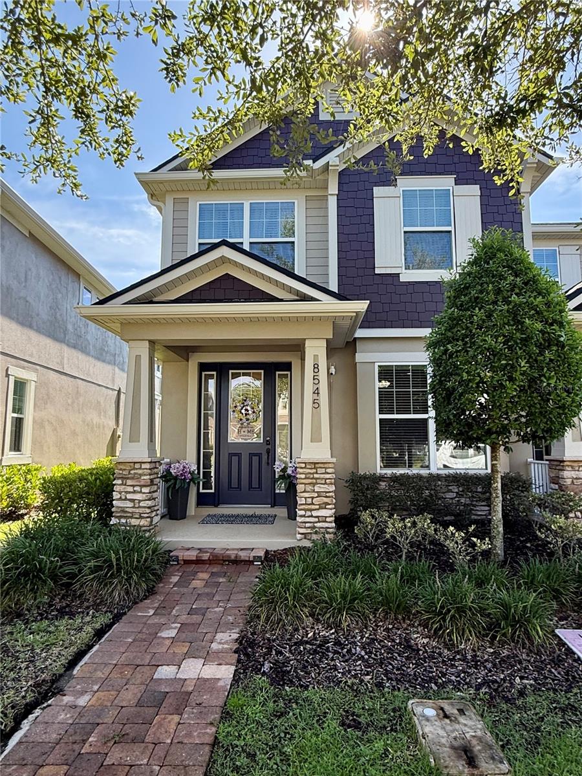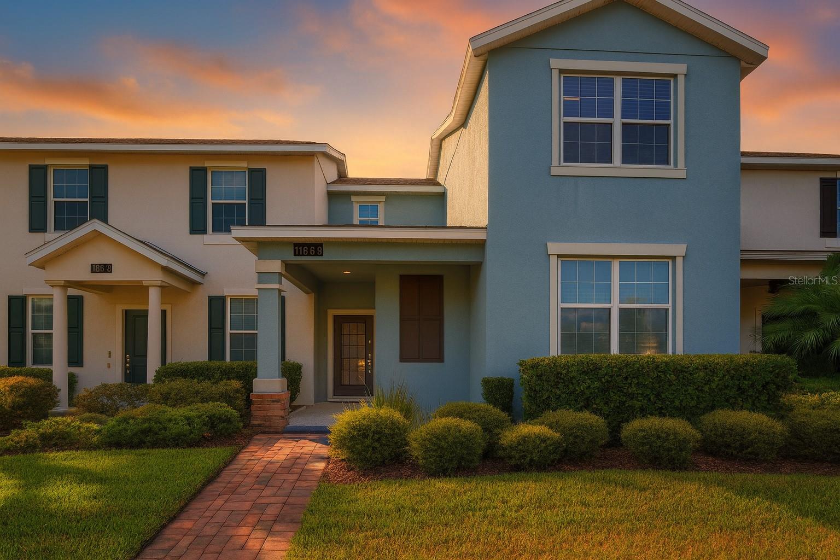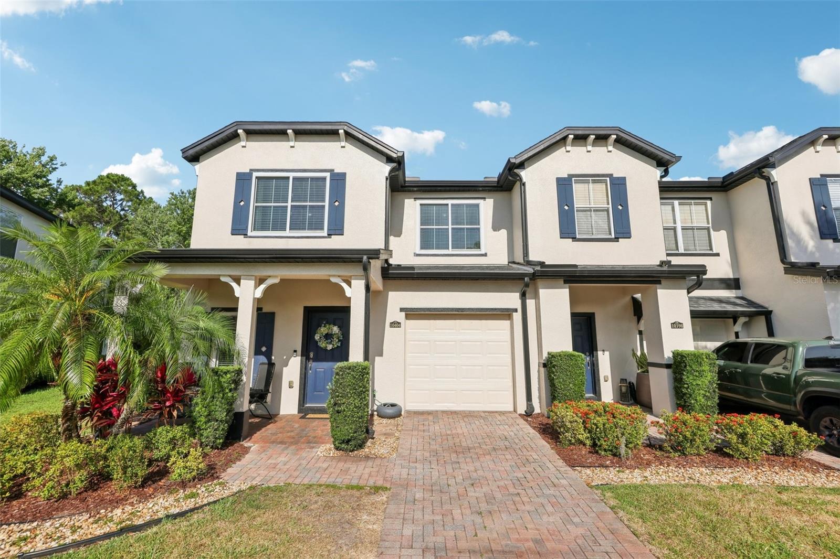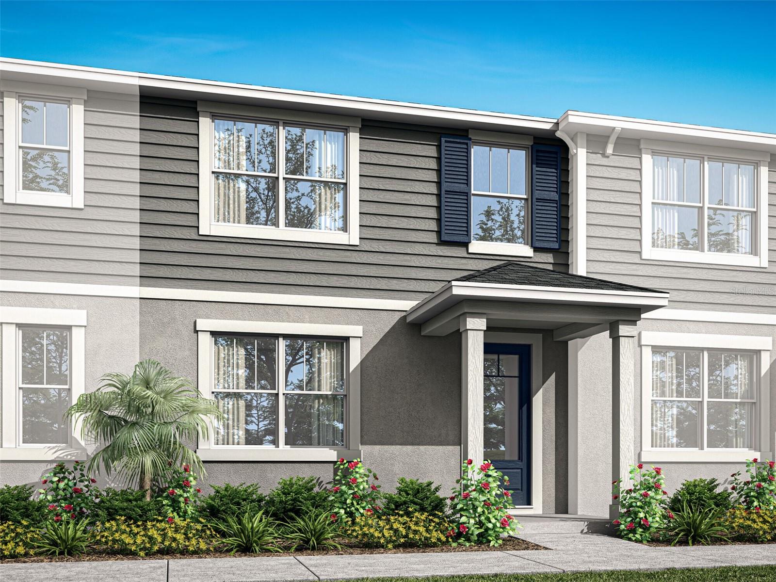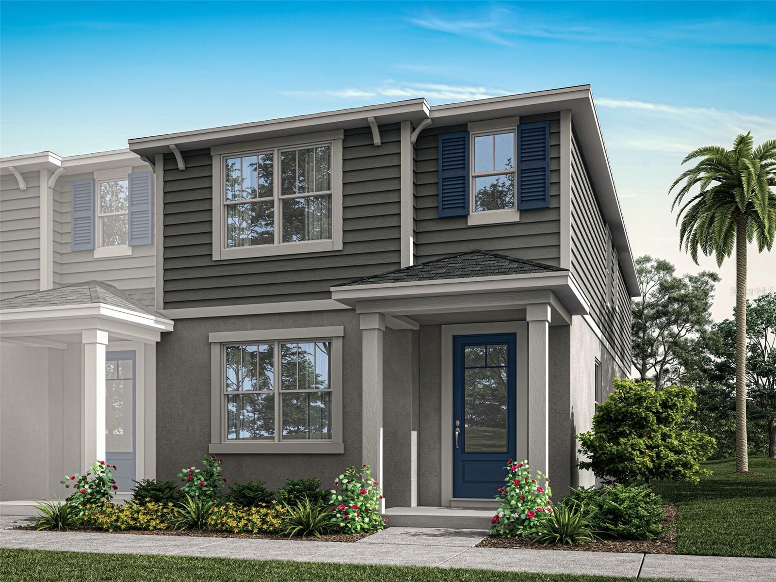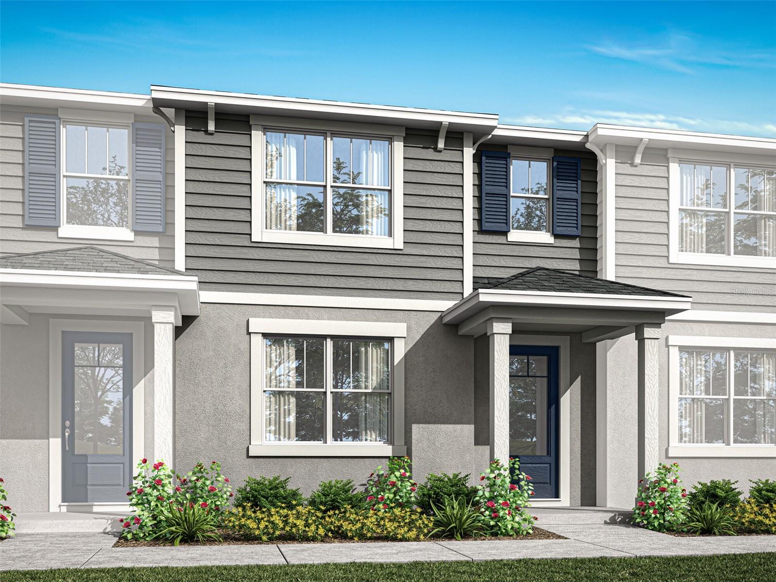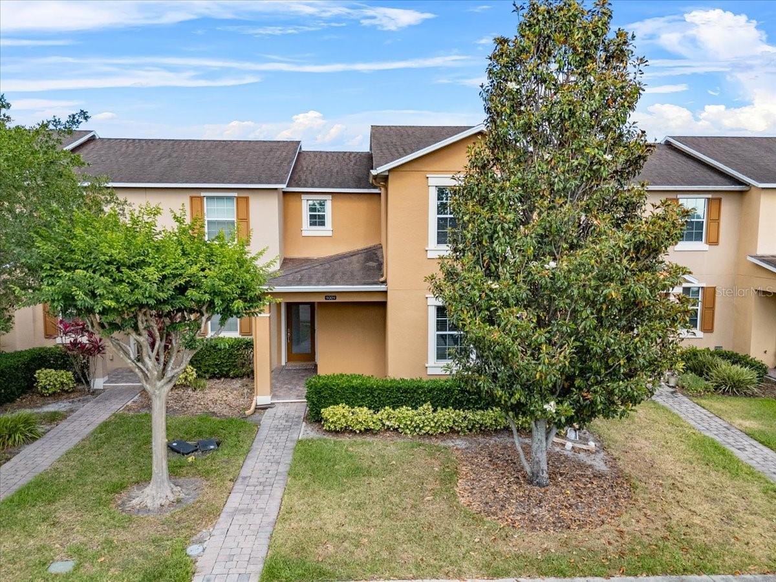11389 Nona Sound Street, ORLANDO, FL 32832
- MLS#: O6351742 ( Residential )
- Street Address: 11389 Nona Sound Street
- Viewed: 1
- Price: $440,000
- Price sqft: $261
- Waterfront: No
- Year Built: 2025
- Bldg sqft: 1683
- Bedrooms: 3
- Total Baths: 3
- Full Baths: 2
- 1/2 Baths: 1
- Garage / Parking Spaces: 2
- Days On Market: 2
- Additional Information
- Geolocation: 28.3501 / -81.2246
- County: ORANGE
- City: ORLANDO
- Zipcode: 32832
- High School: Lake Nona High
- Provided by: PULTE REALTY OF NORTH FLORIDA LLC
- Contact: Adrienne Escott
- 407-250-9131

- DMCA Notice
-
DescriptionUnder Construction. Welcome to The Cove at Nona Sound, a new construction luxury townhome community tucked off of Narcoossee Rd. This ideal location provides quick access to the shopping, dining & entertainment that Lake Nona is known for, while feeling away from it all. Enjoy community amenities, no CDD, and maintenance free living in your beautiful new Lake Nona townhome. Now Selling from The Estates at Nona Sound. Introducing the Dahlia interior unit townhome by Pulte, a new construction home that seamlessly combines luxury and convenience. This modern townhome features 3 bedrooms, 2 full bathrooms, a powder room, and a 2 car rear facing garage, all complemented by our Move In Ready appliance and window blinds package. The first floor is designed with entertaining in mind, offering an open concept kitchen, caf, and gathering room that flow together effortlessly. The chef inspired kitchen is a highlight, featuring a large center island, a spacious storage pantry, Tilden White cabinetry, a decorative tile backsplash, Lyra quartz countertops, and stainless steel appliances, including a refrigerator and vented microwave. The first floor powder room adds an extra layer of convenience for guests. The entire first floor, including the kitchen, caf, gathering room, and powder room, is finished with elegant Shaw wood look luxury vinyl plank for both style and easy maintenance. At the end of the day, escape to your private sanctuary on the second floor, complete with a cozy loft designed for relaxation. Also located on the second floor, the Owners Suite offers a spacious walk in closet and a luxurious en suite bathroom with a double sink, quartz topped vanity and a glass enclosed shower. Two additional bedrooms, a secondary bathroom, and a linen closet for added storage are located on the opposite side of the floor, ensuring privacy and plenty of space. Soft, stain resistant Shaw brand carpet adds comfort to the stairs and bedrooms, creating a cozy atmosphere throughout. In the bathrooms and laundry room, youll find beautiful porcelain tile. With thoughtful design, high end finishes, and a focus on everyday convenience, the Dahlia townhome is a perfect blend of style and practicality, offering a truly elevated living experience.
Property Location and Similar Properties
Features
Building and Construction
- Builder Model: Dahlia
- Builder Name: Pulte
- Covered Spaces: 0.00
- Exterior Features: Lighting, Rain Gutters, Sidewalk, Sprinkler Metered
- Flooring: Carpet, Epoxy, Luxury Vinyl, Tile
- Living Area: 1683.00
- Roof: Shingle
Property Information
- Property Condition: Under Construction
Land Information
- Lot Features: Cleared, Level, Sidewalk, Paved
School Information
- High School: Lake Nona High
Garage and Parking
- Garage Spaces: 2.00
- Open Parking Spaces: 0.00
- Parking Features: Driveway, Garage Door Opener, Garage Faces Rear
Eco-Communities
- Green Energy Efficient: Appliances, HVAC, Lighting, Roof, Thermostat, Water Heater, Windows
- Water Source: Public
Utilities
- Carport Spaces: 0.00
- Cooling: Central Air
- Heating: Central, Electric, Heat Pump
- Pets Allowed: Number Limit
- Sewer: Public Sewer
- Utilities: Cable Available, Electricity Connected, Public, Sewer Connected, Sprinkler Meter, Sprinkler Recycled, Underground Utilities, Water Connected
Amenities
- Association Amenities: Gated, Park, Playground, Pool, Tennis Court(s), Vehicle Restrictions
Finance and Tax Information
- Home Owners Association Fee Includes: Cable TV, Common Area Taxes, Pool, Internet, Maintenance Grounds, Management, Recreational Facilities
- Home Owners Association Fee: 255.00
- Insurance Expense: 0.00
- Net Operating Income: 0.00
- Other Expense: 0.00
- Tax Year: 2024
Other Features
- Appliances: Dishwasher, Disposal, Dryer, Electric Water Heater, Microwave, Range, Refrigerator, Washer
- Association Name: Brian Quillen
- Country: US
- Furnished: Unfurnished
- Interior Features: Eat-in Kitchen, In Wall Pest System, Kitchen/Family Room Combo, Open Floorplan, Pest Guard System, PrimaryBedroom Upstairs, Smart Home, Stone Counters, Thermostat, Walk-In Closet(s)
- Legal Description: COVE AT NONA SOUND 112/143 LOT 37
- Levels: Two
- Area Major: 32832 - Orlando/Moss Park/Lake Mary Jane
- Occupant Type: Vacant
- Parcel Number: 33-24-31-1610-00-370
- Zoning Code: ORL-PD
Payment Calculator
- Principal & Interest -
- Property Tax $
- Home Insurance $
- HOA Fees $
- Monthly -
For a Fast & FREE Mortgage Pre-Approval Apply Now
Apply Now
 Apply Now
Apply NowNearby Subdivisions
Eagle Creek Ph 01cvlg D
Eagle Creek Ph 1c Vlg E
Eagle Creek Village K Ph 1b
Eagle Creek Village L Phase 1
Eagle Crk Ph 01c Village E
Eagle Crk Ph 01cvlg D
Eagle Crk Ph 1 Village D
Eagle Crk Ph 1c Village E
Eagle Crk Village K Ph 1b
Eagle Crk Village L Ph 1
Eagle Crk Village L Ph 2
Eagle Crk Village L Ph 3a
Eagle Crk Village Ph 1b
Enclavemoss Park
Enclavemoss Park Ph 02b
Lake Nona Preserve
Meridian Parks
Meridian Parks Phase 6
Moss Park Commons
Moss Park Commons 1st Rep
Overlookeast Park
Randal Park
Randal Park Ph 3c
Randal Park Ph 4
Randal Walk
Raviniaeast Park
Starwood Ph N-1c
Starwood Ph N1c
Storey Park Ph 1
Storey Park Ph 2 Prcl K
Storey Park Ph 3
Storey Pkpcl K Ph 3
Storey Pkpcl L Ph 2
The Cove At Nona Sound
Trails/moss Park
Trailsmoss Park
Villas At East Park Condo
Villaseast Park
Similar Properties



























