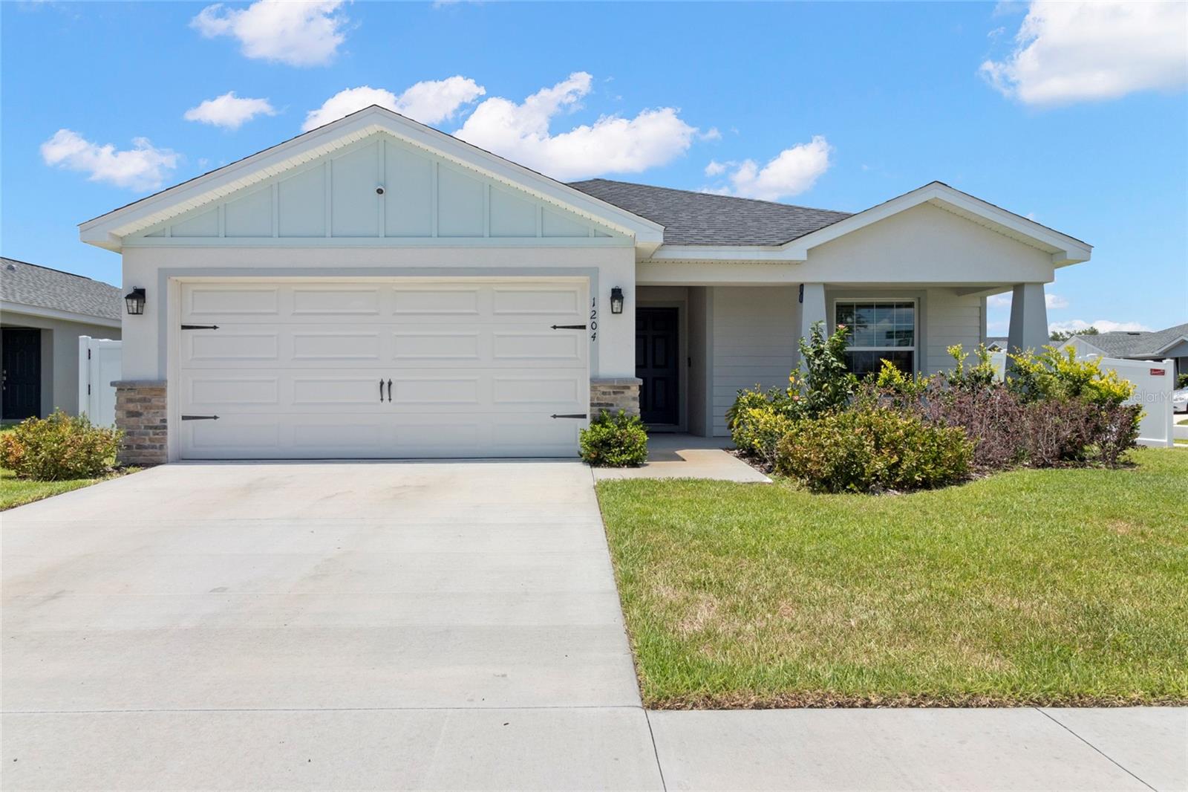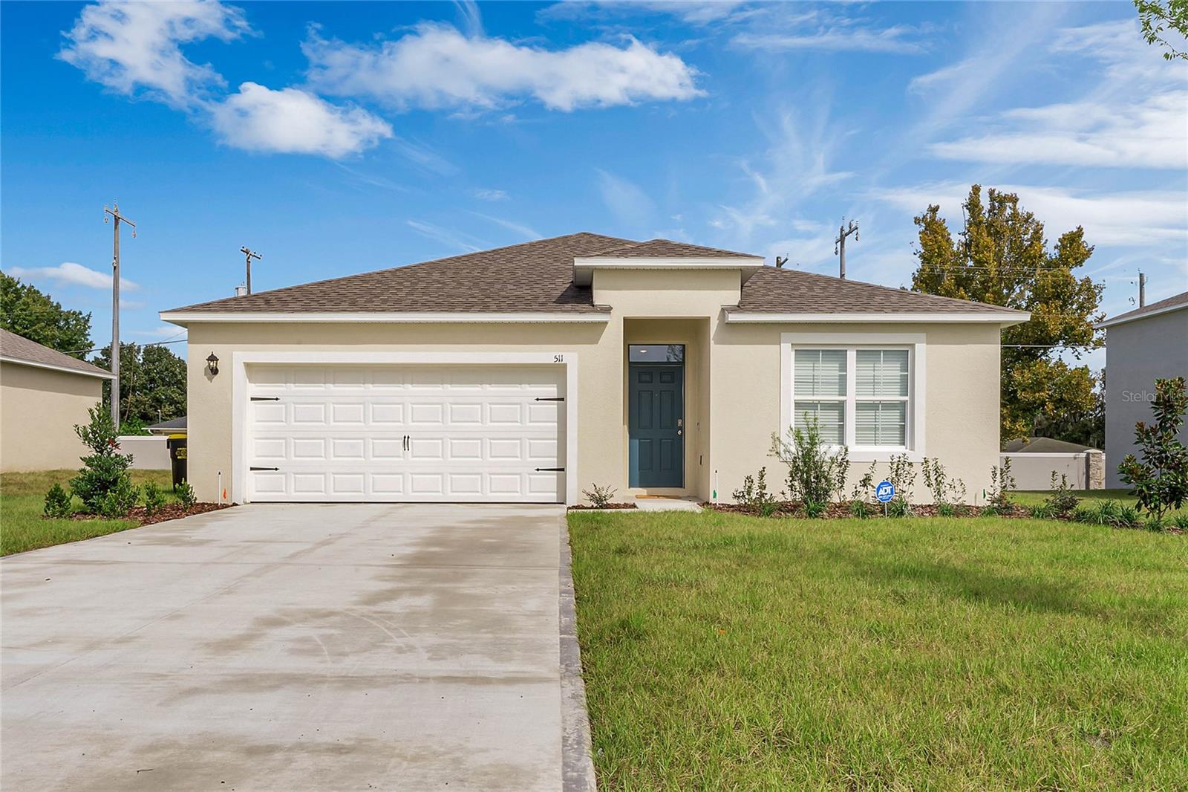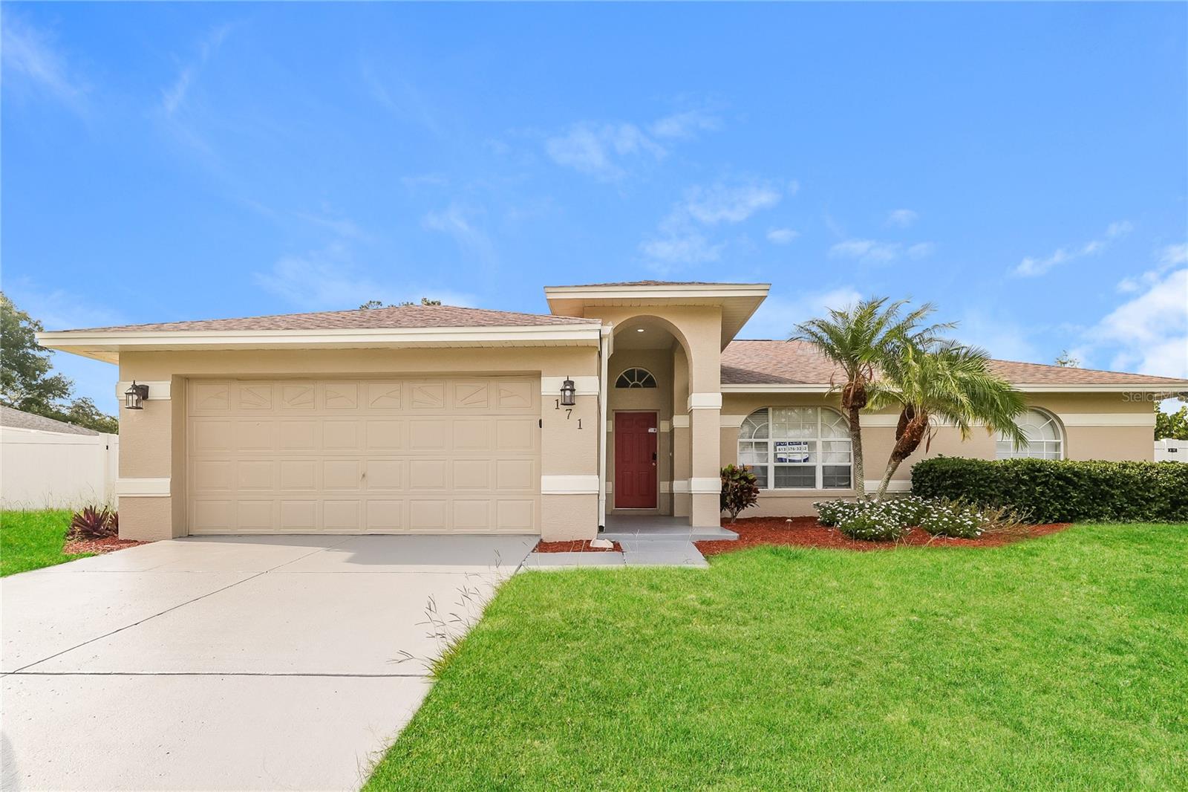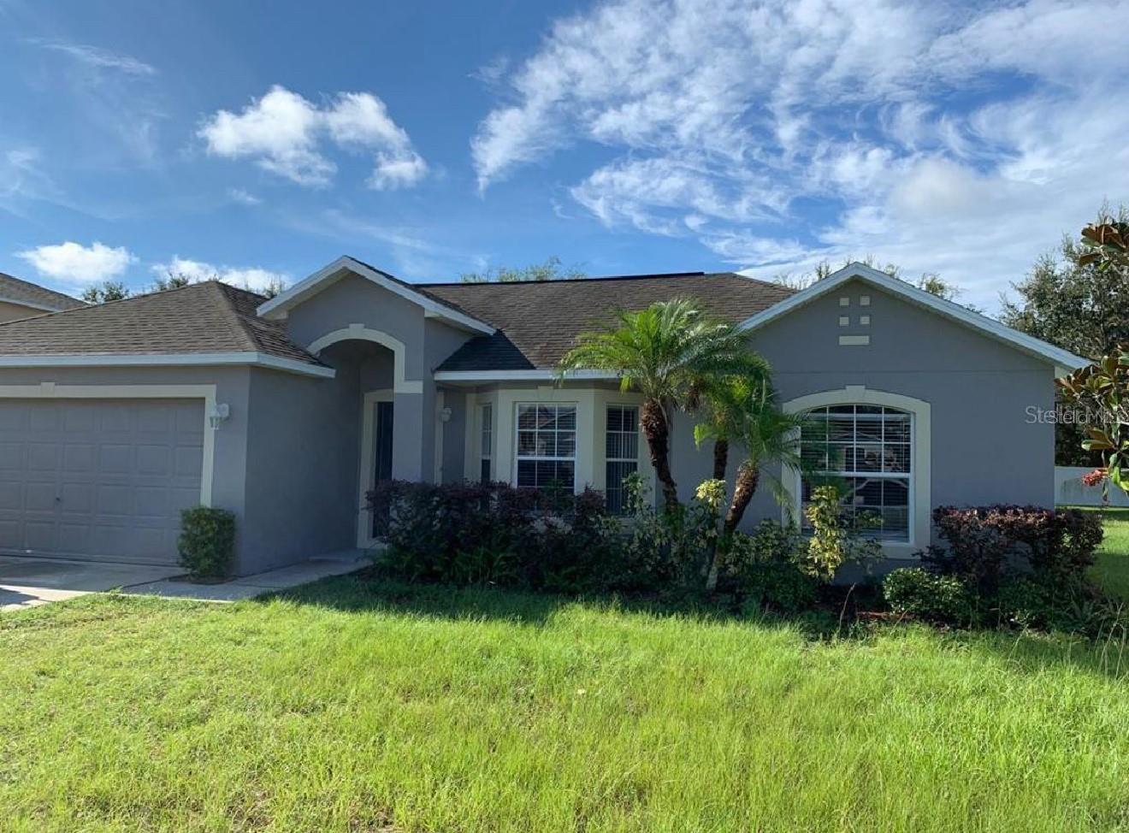1264 Oak Valley Drive, AUBURNDALE, FL 33823
- MLS#: O6351049 ( Residential Lease )
- Street Address: 1264 Oak Valley Drive
- Viewed: 5
- Price: $2,150
- Price sqft: $1
- Waterfront: Yes
- Wateraccess: Yes
- Waterfront Type: Pond
- Year Built: 2024
- Bldg sqft: 1840
- Bedrooms: 4
- Total Baths: 2
- Full Baths: 2
- Garage / Parking Spaces: 2
- Days On Market: 4
- Additional Information
- Geolocation: 28.1037 / -81.7825
- County: POLK
- City: AUBURNDALE
- Zipcode: 33823
- Subdivision: Reserve At Van Oaks
- Provided by: VENTURE HOME REALTY
- Contact: Sheryl Webster
- 407-587-0076

- DMCA Notice
-
DescriptionNewer 4 bedroom home beautiful conservation water view w/fenced yard! New energy efficient, innovative smart new home in the reserve at van oaks just off the protected west shores of lake van with a community pool and more! This modern day 4 bedroom, 2 bath, 2 car garage single family home has so many energy saving features along with a full package of wi fi voice enabled features you will love once activating your spectrum internet account already built in this amazing house along with other tech like alarm system and keypad entry. Entering the home, you'll notice a wide long gallery way that leads to the great room with a light gray wood plank ceramic tile and designer matching paint throughout to give you that light and bright fresh feel, but first to your right is a hall with 2 guest rooms with plush carpet that share a good size hall bath with a white tiled tub with shower and a remarkably beautiful three dimensional granite, tall long countertop vanity with dual sinks. Further down the gallery hall to your left is a large laundry room with full size washer & dryer included along with access to the 2 car garage and the private 4th bedroom, split away from all other rooms. At the end of the gallery, you'll find it's completely open to the great room with a huge 72 ceiling fan and light with the well appointed kitchen to the left showcasing 42 tall white cabinetry, gorgeous granite counter tops, a nice walk in pantry, and huge island with deep sink with disposal and all stainless appliances included. Toward the sliding doors is the dining area and the sitting area to the left all providing great waterfront views and a huge back yard that is fenced in with black aluminum fencing so not to lose the reserve and lake view. Further left is the primary suite, which is the perfect set up for a king bedroom set. Its private ensuite is also well pointed with a tall dual sink vanity with granite countertops, a white tiled easy step in shower that will have glass shower door, separate toilet room and huge walk in closet. This home has a large lot with a gorgeous st. Augustine lawn with automatic sprinkler system to keep lush and offers the perfect angle to enjoy your evening sunsets and lake vann's reserve and water view. Nature lovers will surely love all the area trails, parks, wide variety of birds and wildlife this location boosts. Plus, this deed restricted community also offers a private resident pool, with loungers and a covered cabana area with restrooms to take in some florida sunshine. Tenant responsible for weekly lawn care, fertilizer and all utilities. Sorry just no pets or smoking in this one. Professionally managed home, rent from us and earn credit toward a home purchase! Call today to learn more!
Property Location and Similar Properties
Features
Building and Construction
- Builder Model: Foxglove
- Builder Name: Meritage Homes
- Covered Spaces: 0.00
- Exterior Features: Lighting, Rain Gutters, Sidewalk, Sliding Doors
- Fencing: Fenced, Back Yard
- Flooring: Carpet, Ceramic Tile
- Living Area: 1840.00
Property Information
- Property Condition: Completed
Land Information
- Lot Features: Conservation Area, Landscaped, Sidewalk, Paved
Garage and Parking
- Garage Spaces: 2.00
- Open Parking Spaces: 0.00
- Parking Features: Garage Door Opener
Eco-Communities
- Green Energy Efficient: Appliances, Construction, HVAC, Insulation, Lighting, Thermostat, Windows
- Water Source: Public
Utilities
- Carport Spaces: 0.00
- Cooling: Central Air, Humidity Control
- Heating: Central, Electric
- Pets Allowed: No
- Sewer: Public Sewer
- Utilities: BB/HS Internet Available, Cable Available, Public, Sewer Connected, Underground Utilities
Amenities
- Association Amenities: Fence Restrictions, Pool, Vehicle Restrictions
Finance and Tax Information
- Home Owners Association Fee: 0.00
- Insurance Expense: 0.00
- Net Operating Income: 0.00
- Other Expense: 0.00
Rental Information
- Tenant Pays: Carpet Cleaning Fee
Other Features
- Appliances: Dishwasher, Disposal, Dryer, Electric Water Heater, Exhaust Fan, Microwave, Range, Refrigerator, Washer
- Association Name: HomeRiver Group / Daniel Villasana
- Association Phone: (813) 993-4000 1
- Country: US
- Furnished: Unfurnished
- Interior Features: Ceiling Fans(s), Eat-in Kitchen, High Ceilings, Kitchen/Family Room Combo, Open Floorplan, Primary Bedroom Main Floor, Smart Home, Solid Surface Counters, Split Bedroom, Stone Counters, Thermostat, Walk-In Closet(s), Window Treatments
- Levels: One
- Area Major: 33823 - Auburndale
- Occupant Type: Vacant
- Parcel Number: 25-27-26-300816-001230
- Possession: Rental Agreement
- View: Water
Owner Information
- Owner Pays: Management
Payment Calculator
- Principal & Interest -
- Property Tax $
- Home Insurance $
- HOA Fees $
- Monthly -
For a Fast & FREE Mortgage Pre-Approval Apply Now
Apply Now
 Apply Now
Apply NowNearby Subdivisions
Aubburn Grove Ph 1
Auburn Grove Ph I
Auburndale Heights
Auburndale Lakeside Park
Bergen Pointe Estates
Dennis Park
Enclave At Lake Myrtle
Enclavelk Myrtle
Estates Of Auburndale
Hickory Ranch
Lake Arietta Reserve
Lake Hart Estates Ph 2 Un 1
Lakeside Hill
Pine Crest Court
Reserve At Van Oaks
Reservevan Oaks Ph 1
Tropical Acres
Whispering Pines Sub
Similar Properties













































