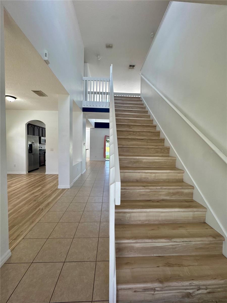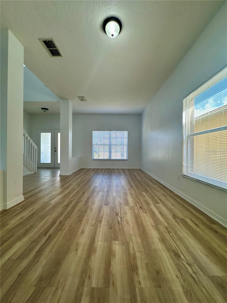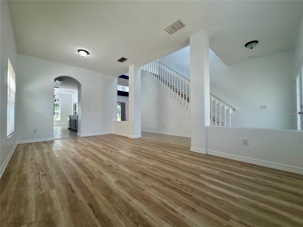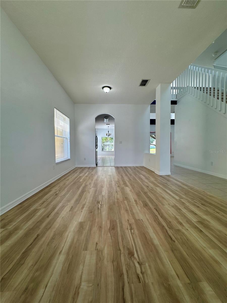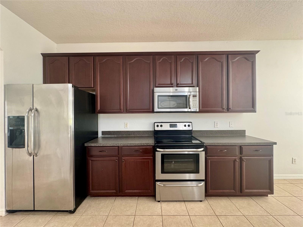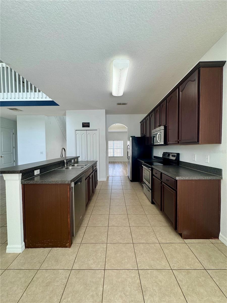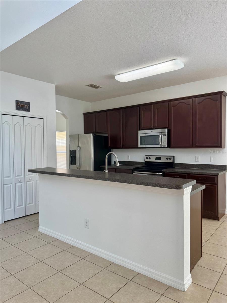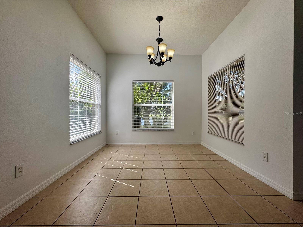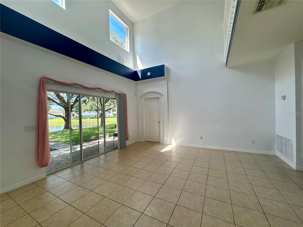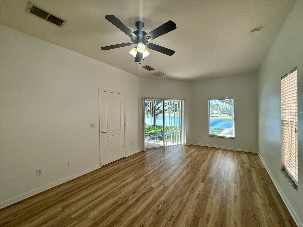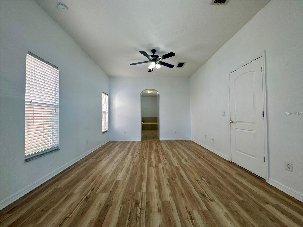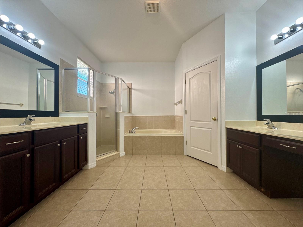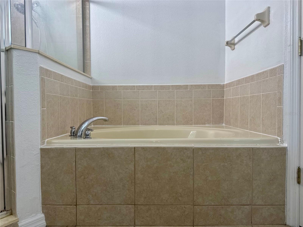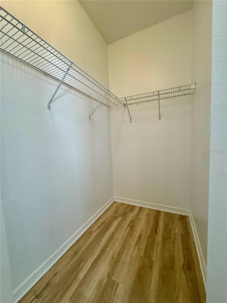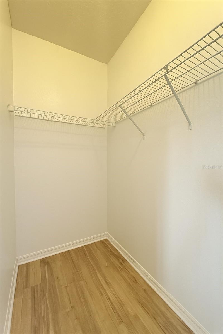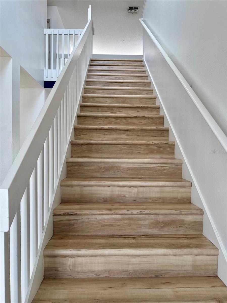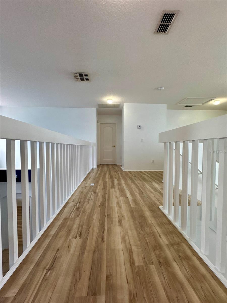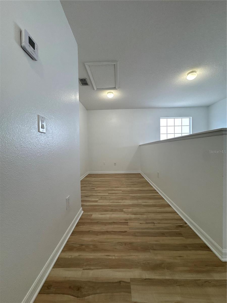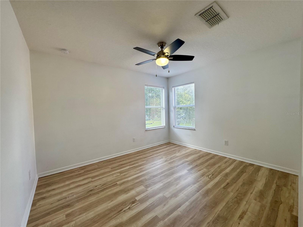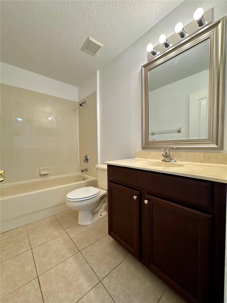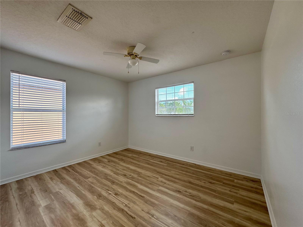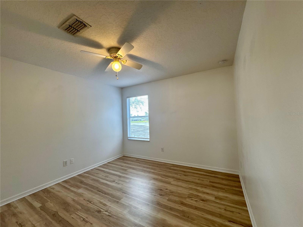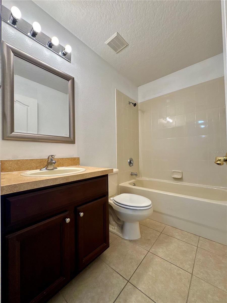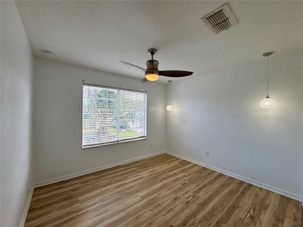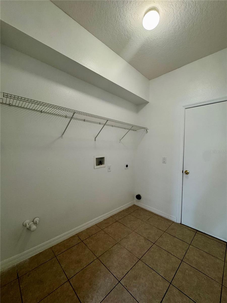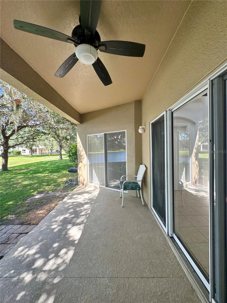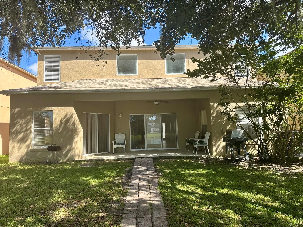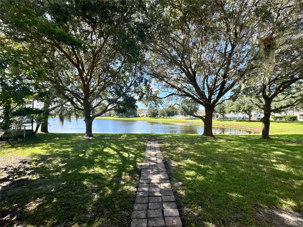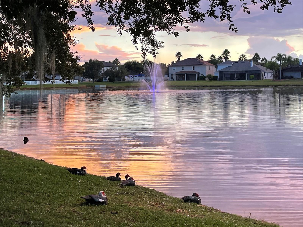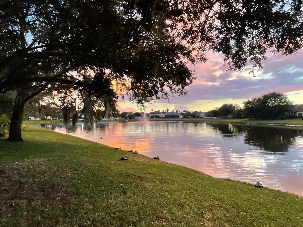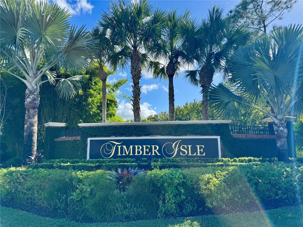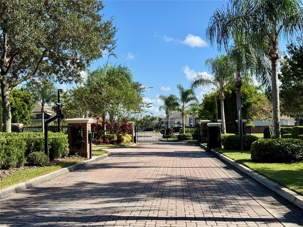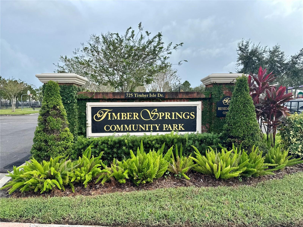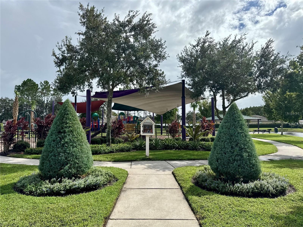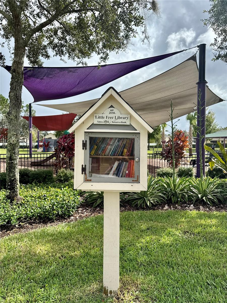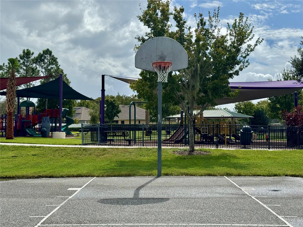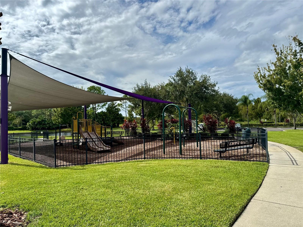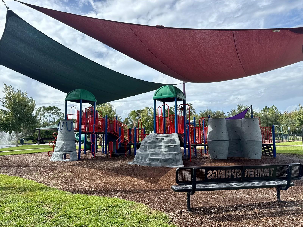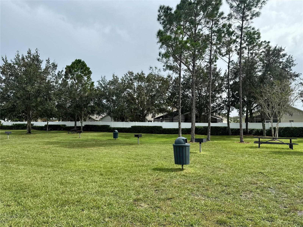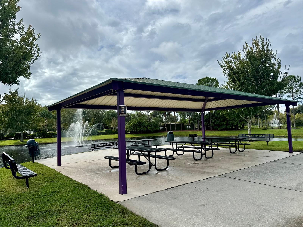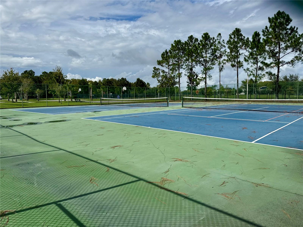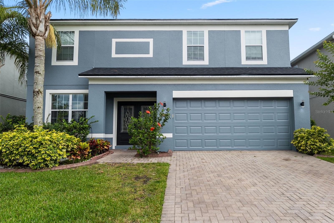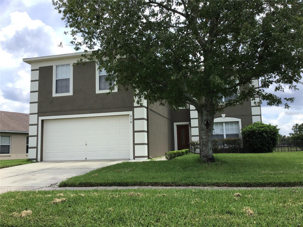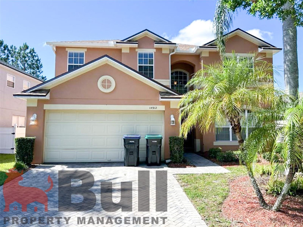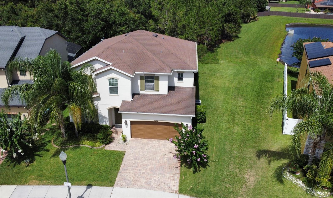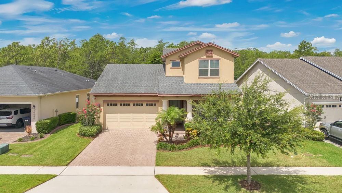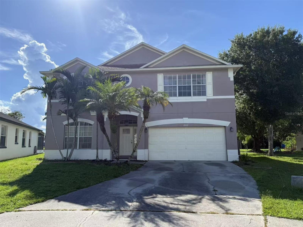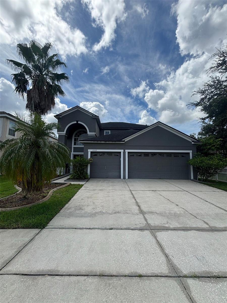16543 Cedar Run Drive, ORLANDO, FL 32828
- MLS#: O6351031 ( Residential Lease )
- Street Address: 16543 Cedar Run Drive
- Viewed: 8
- Price: $3,200
- Price sqft: $1
- Waterfront: No
- Year Built: 2006
- Bldg sqft: 3139
- Bedrooms: 5
- Total Baths: 4
- Full Baths: 3
- 1/2 Baths: 1
- Garage / Parking Spaces: 2
- Days On Market: 4
- Additional Information
- Geolocation: 28.5309 / -81.1374
- County: ORANGE
- City: ORLANDO
- Zipcode: 32828
- Subdivision: Timber Isle Ph 02
- Elementary School: Timber Lakes Elementary
- Middle School: Timber Springs Middle
- High School: Timber Creek High
- Provided by: MAYERS REAL ESTATE LLC
- Contact: Damon Mayers
- 407-717-0105

- DMCA Notice
-
DescriptionWATERFRONT HOME!! Welcome to this absolute stunning home nestled in the heart of Orlando's East side community. Currently located in Timber Isle, which is a gated community in Avalon Park. This home is conveniently located near Waterford Lakes, shopping centers, Avalon Town Center, Valencia Community College, UCF & A rated schools. This beautiful home features an open floor plan that consist of 5 bedrooms, 3.5 bathrooms, 2 car garage, and a paved driveway. Over 2,500 sqft of living space awaits you with many upgrades such as 42" cabinets, stainless steel appliances, laminate flooring, upgraded light bulbs and much more. Downstairs is the primary bedroom that brings in an abundance of natural light with a sliding door for easy access to outdoors. The primary bathroom consists of double vanity with ample space for his & hers with a garden tub, walk in shower and separate closets. Remaining bedrooms are upstairs with two full size bathrooms. In addition, this community offers an abundance of amenities such as basketball court, playground, picnic area, and tennis court. This home will not last long, schedule your showing today!
Property Location and Similar Properties
Features
Building and Construction
- Covered Spaces: 0.00
- Exterior Features: Lighting
- Flooring: Ceramic Tile, Laminate
- Living Area: 2545.00
Land Information
- Lot Features: Sidewalk
School Information
- High School: Timber Creek High
- Middle School: Timber Springs Middle
- School Elementary: Timber Lakes Elementary
Garage and Parking
- Garage Spaces: 2.00
- Open Parking Spaces: 0.00
- Parking Features: Driveway
Eco-Communities
- Water Source: Public
Utilities
- Carport Spaces: 0.00
- Cooling: Central Air
- Heating: Central
- Pets Allowed: Breed Restrictions, Monthly Pet Fee, Pet Deposit, Size Limit
- Sewer: Public Sewer
- Utilities: BB/HS Internet Available, Cable Available, Electricity Connected, Public, Water Connected
Finance and Tax Information
- Home Owners Association Fee: 0.00
- Insurance Expense: 0.00
- Net Operating Income: 0.00
- Other Expense: 0.00
Other Features
- Appliances: Dishwasher, Microwave, Range, Refrigerator
- Association Name: Leland Management
- Association Phone: (407)781-1275
- Country: US
- Furnished: Unfurnished
- Interior Features: Ceiling Fans(s), Open Floorplan, Primary Bedroom Main Floor, Solid Wood Cabinets, Split Bedroom, Thermostat, Walk-In Closet(s)
- Levels: Two
- Area Major: 32828 - Orlando/Alafaya/Waterford Lakes
- Occupant Type: Vacant
- Parcel Number: 32-22-32-7951-02-650
- View: Water
Owner Information
- Owner Pays: Grounds Care
Payment Calculator
- Principal & Interest -
- Property Tax $
- Home Insurance $
- HOA Fees $
- Monthly -
For a Fast & FREE Mortgage Pre-Approval Apply Now
Apply Now
 Apply Now
Apply NowNearby Subdivisions
Avalon Lakes Ph 01 Village I
Avalon Lakes Ph 02 Village F
Avalon Lakes Ph 02 Village G
Avalon Lakes Ph 03 Village A
Avalon Lakes Phase 3 Villages
Avalon Park Livework Uns
Avalon Park Northwest Village
Avalon Park Village 05 51 58
Avalon Park Village 06
Avalon Park Village 5 5158 Lot
Avalon Pk Northwest Vlg Ph 2 3
Bella Vida
Bridge Water
Crestwaterford Lakes
Deer Run South Pud Ph 01 Prcl
East 5
Huckleberry Fields Tr N1a
Huckleberry Fields Tracts N9
Kensington At Eastwood
Reservegolden Isle
Seaward Plantation Estates Sec
Spring Isle
Spring Isle Palms
Spring Isle Un 01
Stoneybrook
Stoneybrook 44122
Stoneybrook 4535
Sussex Place Ph 01
Sussex Place Ph 02
Timber Isle
Timber Isle Ph 02
Timber Pointe Ph 02
Timber Pointe Ph 2
Waterf0240
Waterford Chase East Ph 01a Vi
Waterford Chase East Ph 02 Vil
Waterford Chase Ph 02 Village
Waterford Crk
Waterford Lakes Tr N11 Ph 02
Waterford Lakes Tr N24
Waterford Lakes Tr N25a Ph 02
Waterford Lakes Tr N33
Waterford Trls Ph 01
Waterford Trls Ph 02
Waterford Trls Ph I
Waterford Villas 51 103
Woodland Terr At Timber Spgs
Similar Properties


