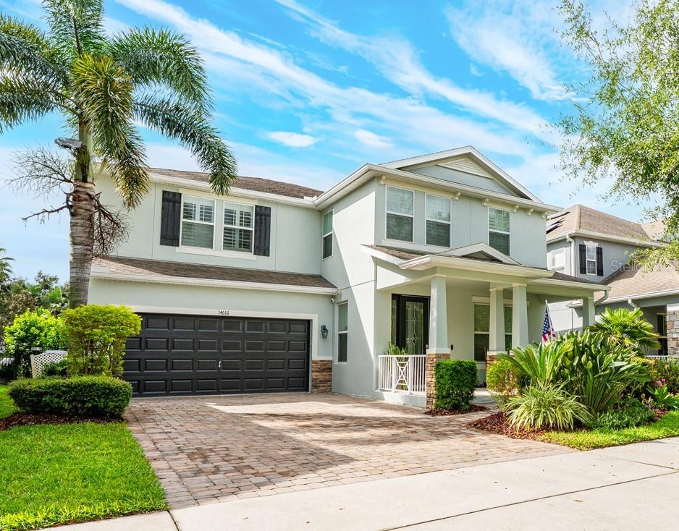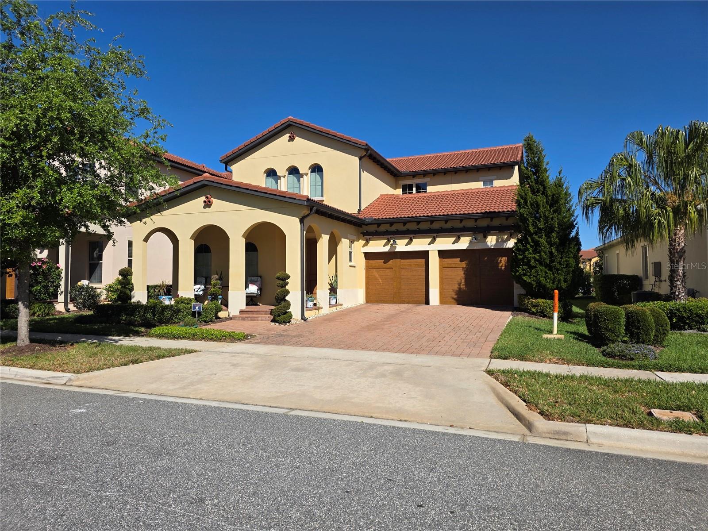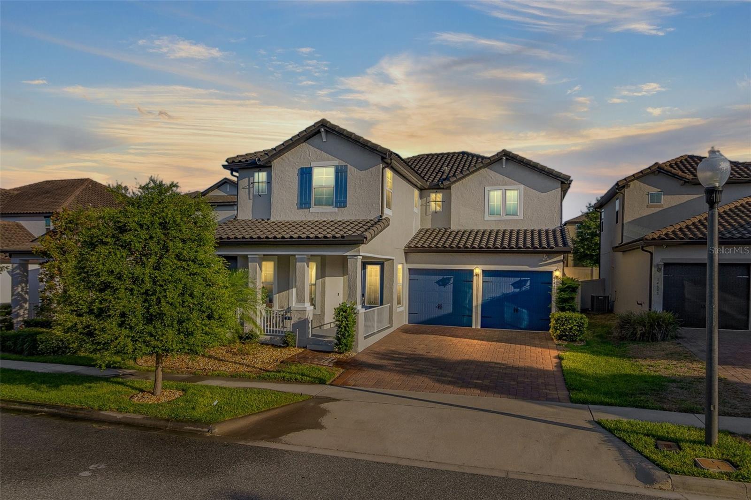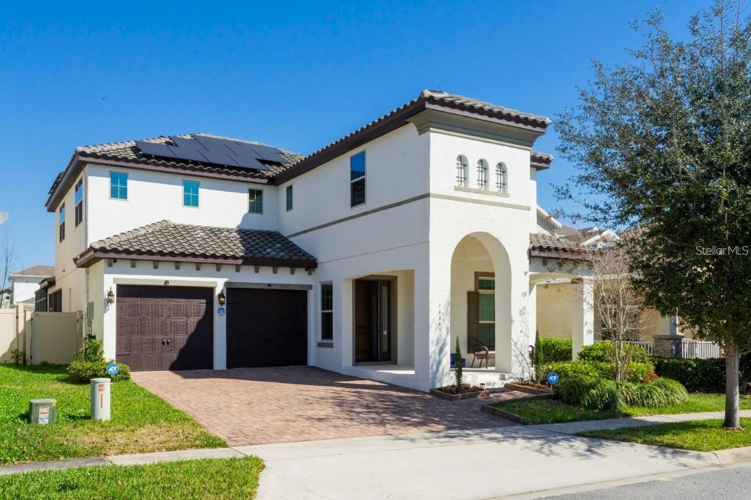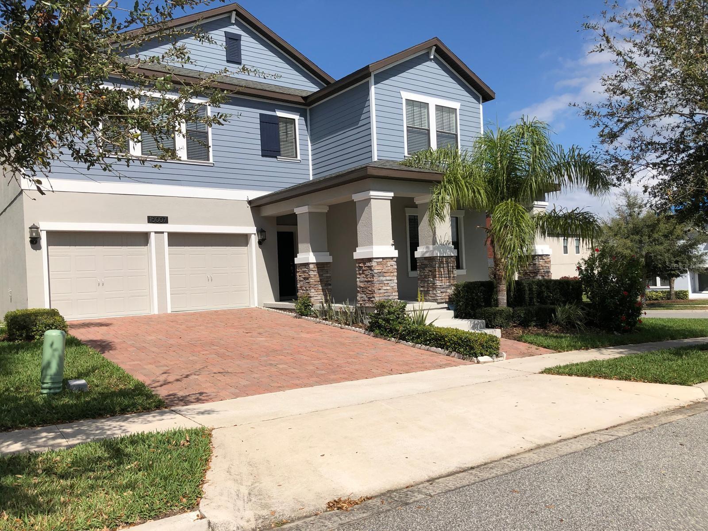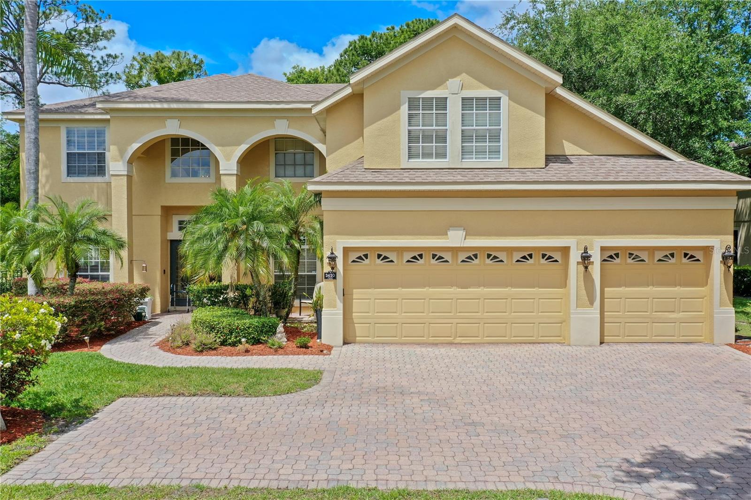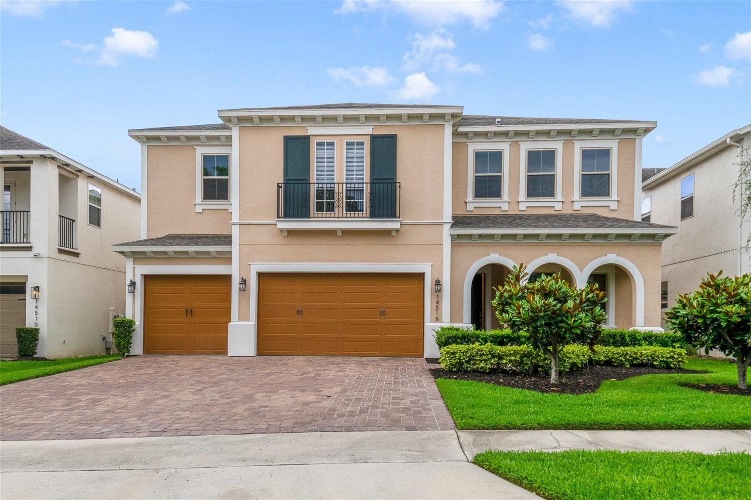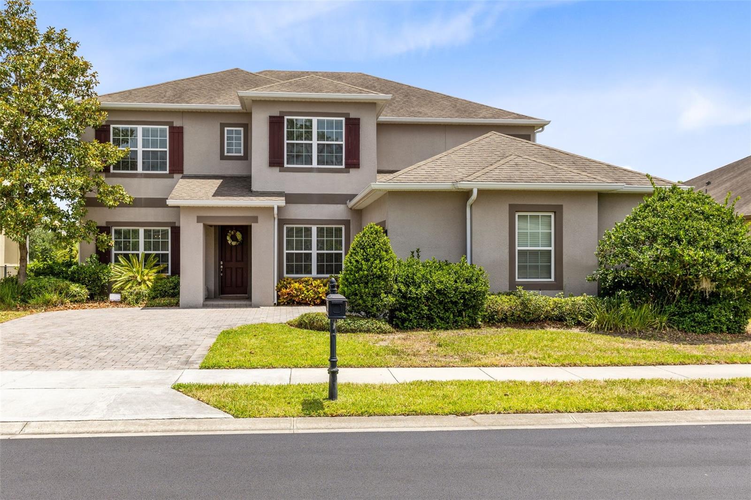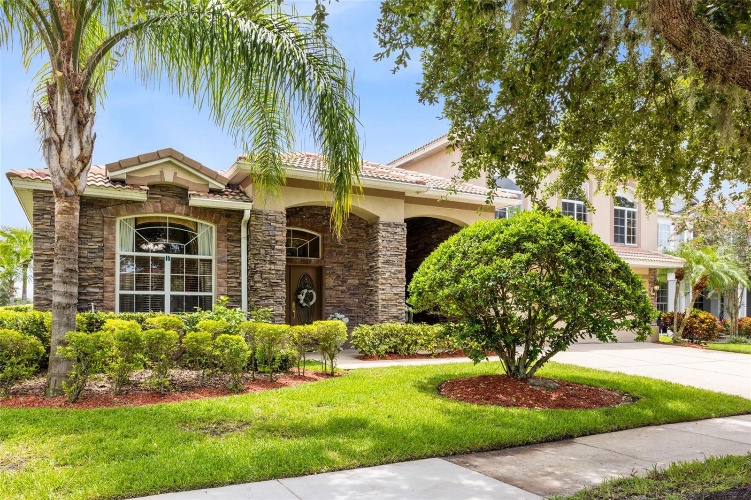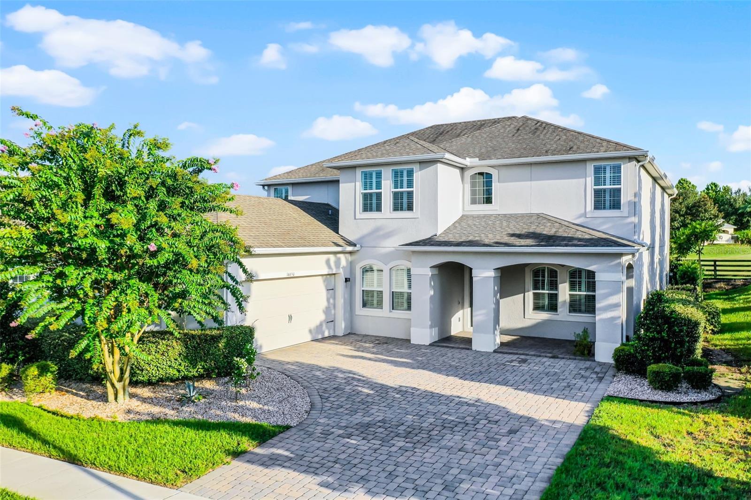14616 Spotted Sandpiper Boulevard, WINTER GARDEN, FL 34787
- MLS#: O6351001 ( Residential )
- Street Address: 14616 Spotted Sandpiper Boulevard
- Viewed: 1
- Price: $790,000
- Price sqft: $187
- Waterfront: No
- Year Built: 2014
- Bldg sqft: 4215
- Bedrooms: 4
- Total Baths: 4
- Full Baths: 3
- 1/2 Baths: 1
- Days On Market: 2
- Additional Information
- Geolocation: 28.4464 / -81.6052
- County: ORANGE
- City: WINTER GARDEN
- Zipcode: 34787
- Subdivision: Summerlake Pd Ph 1breplat
- Elementary School: Summerlake Elementary
- Middle School: Hamlin Middle
- High School: Horizon High School
- Provided by: WEMERT GROUP REALTY LLC

- DMCA Notice
-
DescriptionAsk about a lender provided rate buy down credit on this home ** seller may consider buyer concessions if made in an offer ** welcome to your private oasis in sought after summerlake! Located in one of winter gardens most desirable communities, this beautiful 4 bedroom, 3 full and 1 half bath pool home delivers the perfect combination of upgrades, functionality and resort style living. With over 3,000 square feet of thoughtfully designed space, this home is tailor made for those who love to entertain. Stepping inside you will be pleased to discover a chefs gourmet kitchen thats truly the heart of the home rich cabinetry, must have stainless steel appliances, sleek complementary countertops, and a large island with bar seating set the tone. Recessed and pending lighting enhance the space, which flows seamlessly into a spacious open living area boasting a custom stone feature wall and a charming gas stove/heater. Casual dining, formal dining, and a main floor flex/office space with a convenient half bath complete the versatile layout. Upstairs, retreat to your generous primary suite with a large walk in closet and well appointed en suite bath. Three additional bedrooms, two full bathrooms, and a spacious bonus/loft provide room to spread out, grow, or work from home. Throughout the home, you will find plantation shutters, tasteful upgrades, and smart layout choices for todays lifestyle. You will also enjoy seamless indoor/outdoor living with triple sliders that open to a covered lanai, revealing a true backyard paradise a sparkling pool and spa, gas fire pit, and fully fenced yard offer the ultimate private retreat! The 3 car garage provides plenty of space for vehicles, storage, or even a home gym setup. Standout highlights of this home include: outdoor pool, spa & gas fire pit | 3 car garage | plantation shutters throughout | lawn maintenance included (hoa) | top rated schools | flexible spaces for home office or guests | energy efficient gas features | formal + casual dining options! Community perks: the summerlake lifestyle includes access to a community boat ramp, dock, fitness center, community pool, tennis courts, playground, parks, and year round neighborhood events all while being minutes from dining, shopping, theme parks, and major highways. Prime location. Dream backyard. Flexible layout need we say more?! Call today to schedule your private showing and experience why summerlake truly has it all!
Property Location and Similar Properties
Features
Building and Construction
- Covered Spaces: 0.00
- Exterior Features: Lighting, Sidewalk, Sliding Doors, Sprinkler Metered
- Fencing: Fenced
- Flooring: Carpet, Ceramic Tile
- Living Area: 3140.00
- Roof: Shingle
Land Information
- Lot Features: Landscaped, Sidewalk, Paved
School Information
- High School: Horizon High School
- Middle School: Hamlin Middle
- School Elementary: Summerlake Elementary
Garage and Parking
- Garage Spaces: 3.00
- Open Parking Spaces: 0.00
- Parking Features: Driveway
Eco-Communities
- Pool Features: Deck, Gunite, Heated, In Ground, Lighting, Salt Water
- Water Source: Public
Utilities
- Carport Spaces: 0.00
- Cooling: Central Air
- Heating: Central, Electric
- Pets Allowed: Number Limit, Yes
- Sewer: Public Sewer
- Utilities: BB/HS Internet Available, Cable Available, Electricity Connected, Public, Sprinkler Meter, Water Connected
Finance and Tax Information
- Home Owners Association Fee: 241.85
- Insurance Expense: 0.00
- Net Operating Income: 0.00
- Other Expense: 0.00
- Tax Year: 2024
Other Features
- Appliances: Built-In Oven, Cooktop, Dishwasher, Disposal, Dryer, Gas Water Heater, Microwave, Range Hood, Refrigerator, Washer
- Association Name: First Service Residential
- Association Phone: 407-614-8902
- Country: US
- Interior Features: Ceiling Fans(s), Crown Molding, Eat-in Kitchen, High Ceilings, Living Room/Dining Room Combo, Open Floorplan, PrimaryBedroom Upstairs, Stone Counters, Thermostat, Walk-In Closet(s), Window Treatments
- Legal Description: BLOCK K SUMMERLAKE PD PHASE 1B - A REPLAT 79/82 LOT 2 BLK K
- Levels: Two
- Area Major: 34787 - Winter Garden/Oakland
- Occupant Type: Owner
- Parcel Number: 33-23-27-0556-11-020
- View: Trees/Woods
- Zoning Code: P-D
Payment Calculator
- Principal & Interest -
- Property Tax $
- Home Insurance $
- HOA Fees $
- Monthly -
For a Fast & FREE Mortgage Pre-Approval Apply Now
Apply Now
 Apply Now
Apply NowNearby Subdivisions
Alexander Ridge
Arrowhead Lakes
Avalon Cove
Avalon Estates
Avalon Rdg
Avalon Reserve Village 1
Avalon Ridge
Avalon Woods
Bay Isle 48 17
Bay St Park
Belle Meade Ph 02 H
Belle Meade Ph 2
Belle Meade-ph I B D & G
Belle Meadeph I B D G
Black Lake
Black Lake Park Ph 01
Black Lake Preserve
Bradford Creekph Ii
Bradford Crk Ph I
Bronsons Lndgs F M
Burchshire
Burchshire Q138 Lot 8 Blk B
Cambridge Crossing Ph 02 43/14
Cambridge Crossing Ph 02 43147
Canopy Oaks Ph 1
Carriage Pointe Ai L
Cooper Sewell Add
Cooper & Sewell Add
Country Lakes
Courtlea Oaks
Courtlea Oaks Ph 01a
Covington Chase Ph 2a
Covington Park A B D E F G J
Covington Park A B D E F G & J
Cypress Reserve Ph 2
Daniel Crossing
Deer Island Ph 02
Deerfield Place Ag
Del Webb Oasis
Del Webb Oasis Ph 3
East Garden Manor Add 03 Rep
Ellman Park
Emerald Acres
Encore At Ovation
Encore/ovation Ph 4b
Encoreovation Ph 1
Encoreovation Ph 2
Encoreovation Ph 3
Encoreovation Ph 4b
Encoreovationph 3
Estates At Lakeview
Estates At Lakeview Preserve
Estslakeview Preserve
Foxcrest
Fullers Xing Ph 03 Ag
G T Smith Sub 3
G T Smith Sub 4
Greystone Ph 01
Grove Res Spa Hotel Condo 3
Grove Res Spa Hotel Condo Iv
Grove Residence Spa Hotel
Grove Residence Spa Hotel Con
Grove Resort
Grove Resort Spa
Grove Resort Spa Hotel Condo
Grove Resort And Spa
Grove Resort And Spa Hotel
Grove Resort And Spa Hotel Con
Grove Resort Hotel And Spa Hot
Grovehurst
Hamilton Gardens
Hamilton Gardens Ph 2a 2b
Hamlin Reserve
Harvest At Ovation
Harvest/ovation
Harvestovation
Harvet At Ovation
Hawksmoor Ph 1
Hawksmoor Ph 4
Hawksmoorph 1
Heritageplant Street
Hickory Hammock Ph 1b
Hickory Hammock Ph 1d
Hickory Hammock Ph 2a
Hickory Hammock Ph 2b
Hickory Lake Estates
Highland Rdg
Highland Rdg Ph 2
Highland Ridge
Highland Ridge 110/69 Lot 19
Highland Ridge 11069 Lot 19
Highlands/summerlake Grvs Ph 3
Highlandssummerlake Grove Ph 2
Highlandssummerlake Grvs Ph 1
Highlandssummerlake Grvs Ph 2
Highlandssummerlake Grvs Ph 3
Hillcrest
Horizon Isle
Independence Community
Island Pointe Sub
Isleslk Hancock Ph 3
Johns Lake Pointe
Johns Lake Pointe A S
King Bay
Lake Apopka Sound Ph 1
Lake Avalon Groves
Lake Avalon Groves 2nd Rep
Lake Avalon Groves Rep
Lake Avalon Groves Rep 02
Lake Avalon Heights
Lake Forest Sec 10a
Lake Hancock Preserve
Lake Roberts Lndg
Lake Star At Ovation
Lake View Add
Lakeshore Preserve
Lakeshore Preserve Ph 1
Lakeshore Preserve Ph 2
Lakeshore Preserve Ph 5
Lakesidehamlin
Lakeview Pointehorizon West
Lakeview Pointehorizon West 1
Lakeview Pointehorizon West P
Lakeview Preserve
Lakeview Preserve Ph 2
Lakeview Preserve Phase 2
Latham Park
Latham Park North
Lathan Park North
Loveless Sewell Add
Mcallister Lndg
Merchants Sub
Mountain Park Orlange Groves
None
Northlake At Ovation Phase 2
Northlake At Ovation Phase 2 &
Northlakeovation Ph 1
Not Applicable
Oakland Hills
Oakland Park
Oakland Parkb
Oakland Trls Ph 1
Oaksbrandy Lake
Orchard Hills Ph 1
Orchard Hills Ph 2
Orchard Hills Ph 3
Orchard Hills Ph I
Orchard Hills Phase 3
Orchard Pkstillwater Xing Ph
Osprey Ranch Ph 1
Osprey Ranchph 1
Overlook 2 At Hamlin Phase 2 A
Overlook 2/hamlin Ph 1 & 6
Overlook 2hamlin Ph 1 6
Overlook 2hamlin Ph 2 5
Overlook 2hamlin Ph 3 4
Overlook At Hamlin
Oxford Chase
Palisades
Palisades Condo
Panther View
Park Ave Estates
Pleasant Park
Ravenna Ph 1
Regency Oaks F
Reserve At Carriage Pointe
Reservecarriage Point Ph 1
Reservecarriage Pointe Ph 1
Rolling Hills Avalon Annex
Sanctuaryhamlin
Sanctuarytwin Waters
Serenade At Ovation
Shorefront Cove
Showalter Park
Silverleaf Oaks
Silverleaf Reserve
Silverleaf Reserve At Hamlin
Silverleaf Reserve At Hamlin P
Silverleaf Reserve Bungalows
Silverleaf Reservehamlin Ph 2
Stone Creek 44131
Stone Crk
Stoneybrook West
Stoneybrook West 44/134
Stoneybrook West 44134
Stoneybrook West D
Stoneybrook West Unit 4 Rep
Stoneybrook West Ut 04 48 48
Storey Grove
Storey Grove 50
Storey Grove Ph 1
Storey Grove Ph 1a1
Storey Grove Ph 2
Storey Grove Ph 4
Storey Grove Ph 5
Storey Grove Phase 5
Storey Grv Ph 2
Suburban Shores
Summerlake
Summerlake Grvs
Summerlake Pd Ph 01a
Summerlake Pd Ph 1a
Summerlake Pd Ph 1b
Summerlake Pd Ph 1b/replat
Summerlake Pd Ph 1breplat
Summerlake Pd Ph 2a 2b
Summerlake Pd Ph 2c 2d 2e
Summerlake Pd Ph 3b
Summerlake Pd Ph 3c
Summerlake Pd Ph 4b
Summerlake Reserve
Sunset Lakes
The Grove Resort
The Grove Resort And Spa Condo
Tilden Placewinter Garden
Traditions Sub
Troynelle By Lake Apopka
Tuscany Ph 02
Twinwaters
Verde Park Ph 1
Waterleigh
Waterleigh Ph 1a
Waterleigh Ph 1b
Waterleigh Ph 1c
Waterleigh Ph 2a
Waterleigh Ph 2b
Waterleigh Ph 3a
Waterleigh Ph 3b 3c
Waterleigh Ph 3b 3c 3d
Waterleigh Ph 3b 3c & 3d
Waterleigh Ph 4a
Waterleigh Ph 4b 4c
Waterleigh Phase 4a
Waterleigh Phases 4b And 4c
Watermark
Watermark Ph 1a
Watermark Ph 1b
Watermark Ph 2a
Watermark Ph 2b
Watermark Ph 2c
Watermark Ph 3
Watermark Ph 4
Waterside The Strand
Waterside/johns Lake Ph 2a
Watersidejohns Lake Ph 2a
Watersidejohns Lake Ph 2c
Watersidejohns Lkph 2a
West Lake Hancock Estates
Westchester Place
Westfield Lakes
Westfield Lakes Ph 04 Af
Westhaven At Ovation
Westhaven/ovation
Westhavenovation
Westlake Manor
Westlake Manor 1st Add
Wincey Groves
Wincey Groves Phase 2
Winding Bay Ph 1b
Winding Bay Ph 3
Windward Cay 48 125
Winter Garden Shores
Winter Garden Shores Rep
Winter Garden Trls 013
Winter Grove
Wintermere Pointe
Woodbridge On Green
Similar Properties

