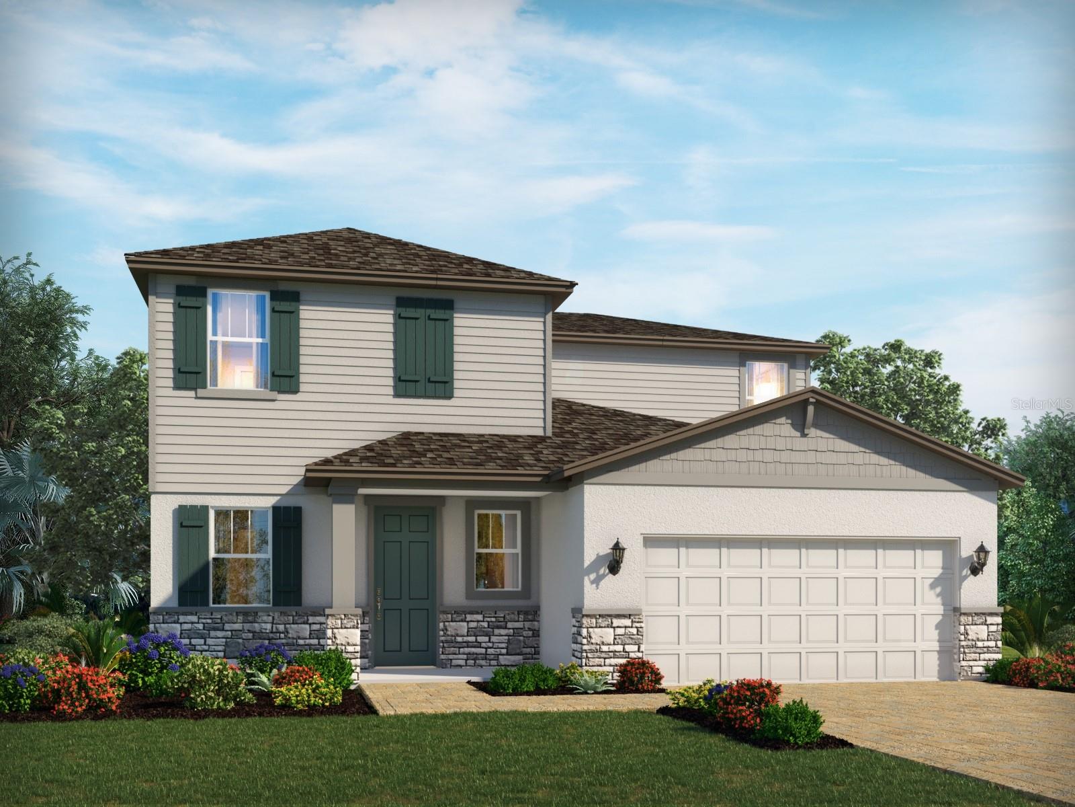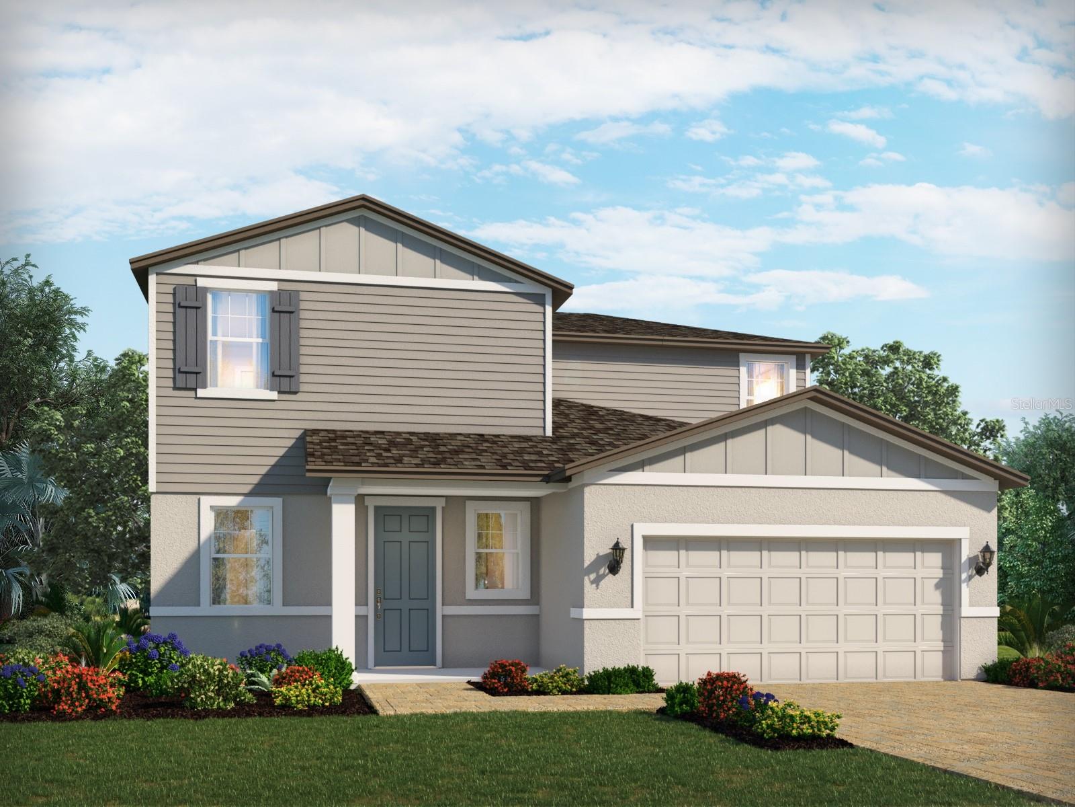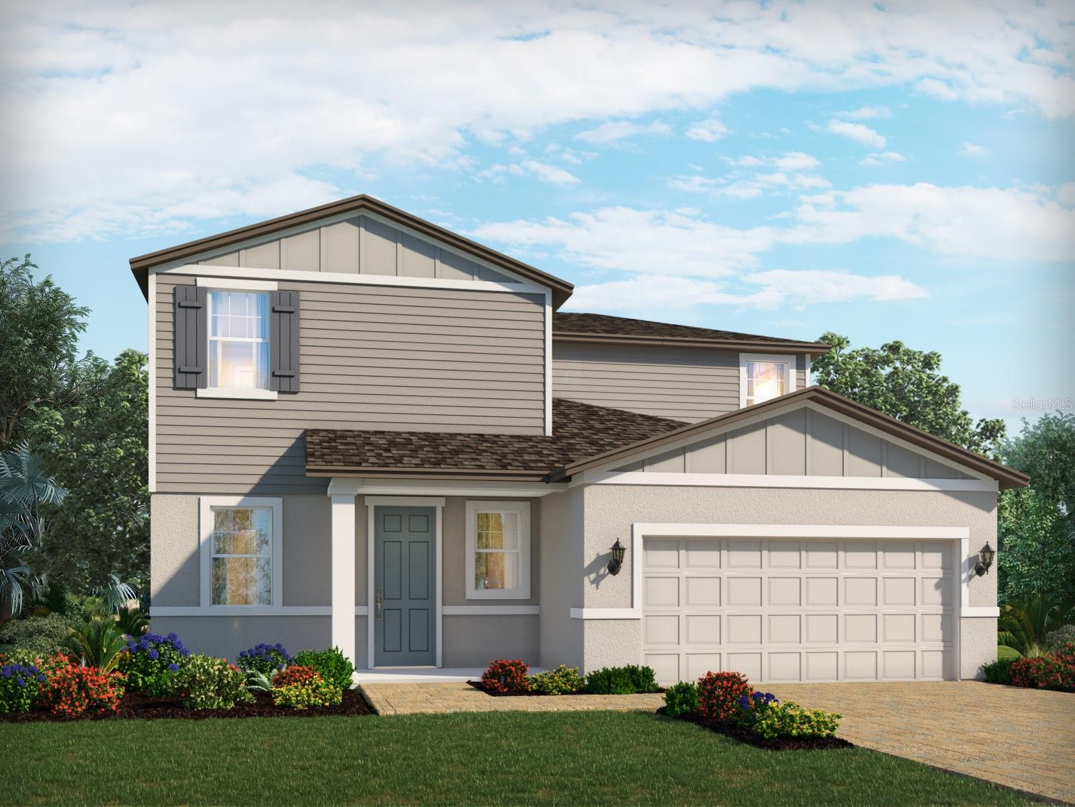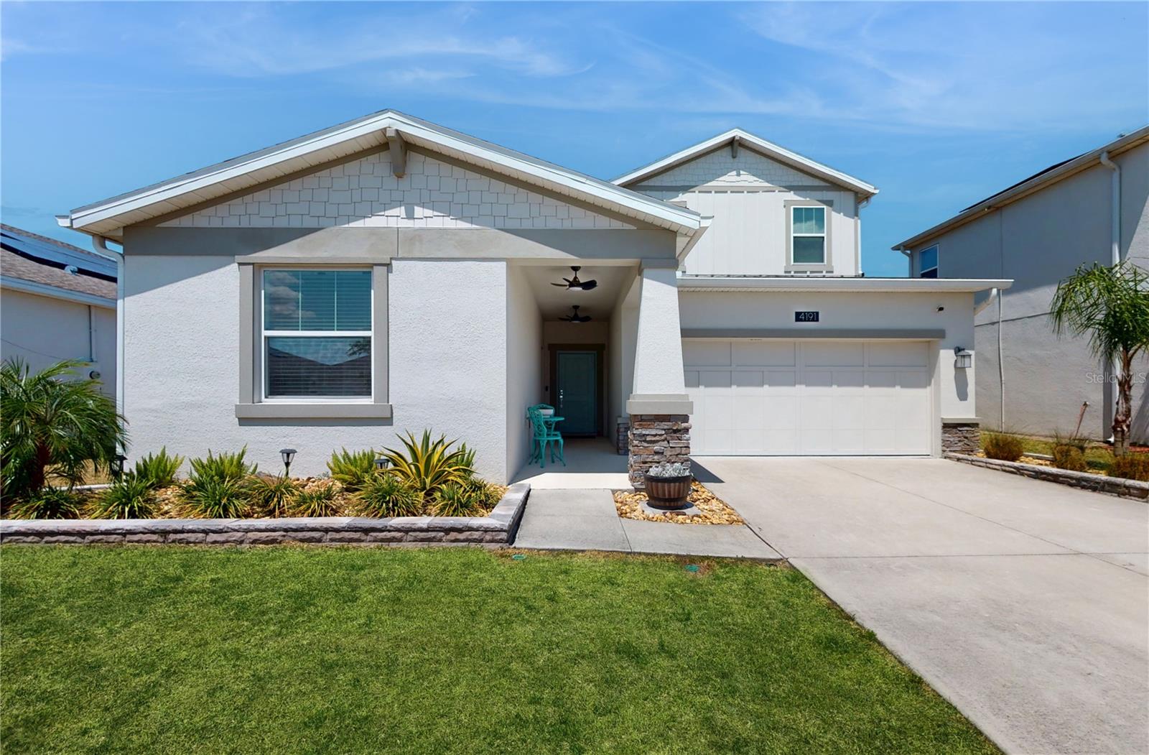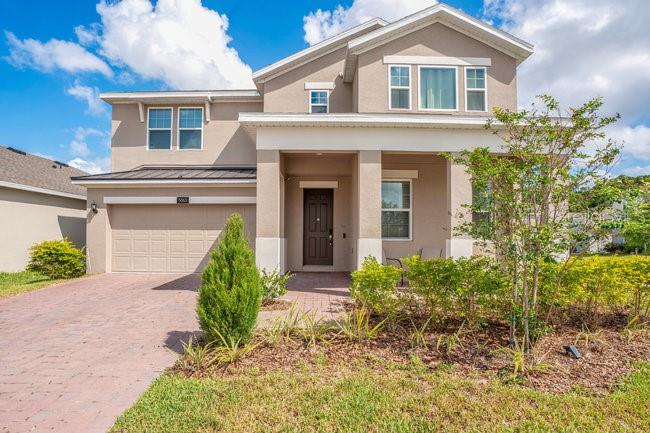5135 Natalia Drive, ST CLOUD, FL 34772
- MLS#: O6350804 ( Residential )
- Street Address: 5135 Natalia Drive
- Viewed: 4
- Price: $463,490
- Price sqft: $168
- Waterfront: No
- Year Built: 2025
- Bldg sqft: 2766
- Bedrooms: 4
- Total Baths: 5
- Full Baths: 3
- 1/2 Baths: 2
- Garage / Parking Spaces: 2
- Days On Market: 3
- Additional Information
- Geolocation: 28.2177 / -81.3367
- County: OSCEOLA
- City: ST CLOUD
- Zipcode: 34772
- Subdivision: Crossprairie 50s
- Elementary School: Neptune Elementary
- Middle School: Neptune Middle (6 8)
- High School: St. Cloud High School
- Provided by: LENNAR REALTY
- Contact: Ben Goldstein
- 800-229-0611

- DMCA Notice
-
DescriptionOne or more photo(s) has been virtually staged. Under Construction. This new single story McCartney Next Gen home features a private suite with its own entrance, living area, kitchenette, bedroom, bathroom and laundry, perfect for multigenerational households. The main home is host to an inviting open concept layout with easy access to a covered patio for seamless indoor outdoor living. Two secondary bedrooms are located off the foyer, and a lavish owners suite is tucked into a private rear corner, complete with a full bathroom and walk in closet. Every home comes with Lennars Everythings Included promise, which includes new appliances as well as quartz countertops, and more in the price of your home. The Glades at Crossprairie is one of the most anticipated new communities. Residents will enjoy an amenity rich lifestyle with access to a sparkling swimming pool, modern fitness center, playground, trails and dog park. With convenient proximity to the Turnpike, this community is a short drive from downtown Saint Cloud and an array of outdoor recreation destinations, including Lakefront Park and Cherokee Point Conservation Area. Plus, the Lakefront Marina provides easy boat storage for endless fun on the water.
Property Location and Similar Properties
Features
Building and Construction
- Builder Model: McCartney Next Gen®
- Builder Name: Lennar Homes
- Covered Spaces: 0.00
- Exterior Features: Sliding Doors
- Flooring: Ceramic Tile, Concrete
- Living Area: 2366.00
- Roof: Shingle
Property Information
- Property Condition: Under Construction
Land Information
- Lot Features: City Limits, Sidewalk, Paved, Private
School Information
- High School: St. Cloud High School
- Middle School: Neptune Middle (6-8)
- School Elementary: Neptune Elementary
Garage and Parking
- Garage Spaces: 2.00
- Open Parking Spaces: 0.00
- Parking Features: Driveway, Garage Door Opener
Eco-Communities
- Water Source: Public
Utilities
- Carport Spaces: 0.00
- Cooling: Central Air
- Heating: Central, Electric
- Pets Allowed: Yes
- Sewer: Public Sewer
- Utilities: Cable Available, Cable Connected, Electricity Available, Electricity Connected, Fiber Optics, Underground Utilities
Amenities
- Association Amenities: Clubhouse, Playground, Pool
Finance and Tax Information
- Home Owners Association Fee Includes: Maintenance Grounds
- Home Owners Association Fee: 45.00
- Insurance Expense: 0.00
- Net Operating Income: 0.00
- Other Expense: 0.00
- Tax Year: 2024
Other Features
- Appliances: Dishwasher, Disposal, Dryer, Microwave, Refrigerator, Washer
- Association Name: ADDESS MGMT / ERIN POIRIER
- Country: US
- Interior Features: In Wall Pest System, Kitchen/Family Room Combo, Solid Surface Counters, Solid Wood Cabinets, Thermostat, Walk-In Closet(s)
- Legal Description: EDGEWATER CROSS PRAIRIE PH 1 PB 36 PGS 115-123 LOT 202
- Levels: One
- Area Major: 34772 - St Cloud (Narcoossee Road)
- Occupant Type: Vacant
- Parcel Number: 17-26-30-0134-0001-2020
- Zoning Code: P-D
Payment Calculator
- Principal & Interest -
- Property Tax $
- Home Insurance $
- HOA Fees $
- Monthly -
For a Fast & FREE Mortgage Pre-Approval Apply Now
Apply Now
 Apply Now
Apply NowNearby Subdivisions
Bristol Cove At Deer Creek Ph
Buena Lago
Buena Lago Ph 4
Camelot
Canoe Creek Estate Ph 02
Canoe Creek Lakes
Canoe Creek Lakes Unit 2
Canoe Creek Lakes Unit 4
Canoe Creek Woods
Canoe Creek Woods Unit 9
Clarks Corner
Crossprairie 32s
Crossprairie 50s
Crystal Creek
Cypress Preserve
Deer Creek West
Deer Run Estates
Deer Run Estates Ph 2
Del Webb Twin Lakes
Doe Run At Deer Creek
Eagle Meadow
Eden At Cross Prairie
Eden At Cross Prairie Ph 2
Eden At Crossprairie
Edgewater Ed4 Lt 1 Rep
Esprit Ph 1
Esprit Ph 2
Estates At Hickory Cove
Fawn Meadows At Deer Creek Ph
Gramercy Farms
Gramercy Farms Ph 1
Gramercy Farms Ph 3
Gramercy Farms Ph 4
Gramercy Farms Ph 5
Gramercy Farms Ph 7
Gramercy Farms Ph 8
Gramercy Farms Ph 9b
Hanover Lakes
Hanover Lakes Ph 1
Hanover Lakes Ph 2
Hanover Lakes Ph 3
Hanover Lakes Ph 4
Hanover Lakes Ph 5
Havenfield At Cross Prairie
Hickory Grove Ph 1
Hickory Grove Ph 2
Hickory Hollow
Hickory Hollow Unit 2
Hidden Pines
Indian Lakes Ph 07
Keystone Pointe Ph 02
Kissimmee Park
Mallard Pond Ph 1
Mallard Pond Ph 2
Mallard Pond Ph 3
Northwest Lakeside Groves Ph 1
Northwest Lakeside Groves Ph 2
Oakley Place
Old Hickory
Old Hickory Ph 1 2
Old Hickory Ph 3
Old Hickory Ph 4
Pine Grove Reserve
Reserve At Pine Tree
Reservepine Tree
S L I C
Sawgrass
Sawgrass Unit 03a
Seasons At Southern Pines
Seminole Land And Inv Co
Southern Pines
Southern Pines Ph 3b
Southern Pines Ph 4
Southern Pines Ph 5
Southern Pines Unit 3a
St Cloud Manor Estates
St Cloud Manor Village
Stevens Plantation
Sweetwater Creek
Teka Village Ph 1
Teka Village Tr 2 Rep Of Tr C
The Meadow At Crossprairie
The Meadow At Crossprairie Bun
The Reserve At Twin Lakes
Twin Lakes
Twin Lakes Ph 1
Twin Lakes Ph 2a-2b
Twin Lakes Ph 2a2b
Twin Lakes Ph 2c
Twin Lakes Ph 7a
Twin Lakes Ph 7a Pb 34 Pgs 15
Twin Lakes Ph 8
Villagio
Whaleys Creek Ph 1
Whaleys Creek Ph 2
Whaleys Creek Ph 3
Similar Properties
































