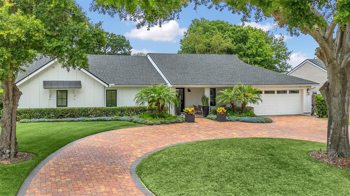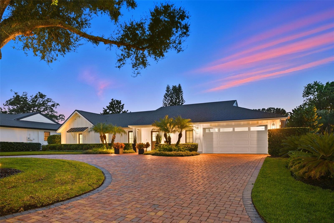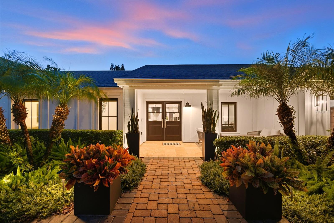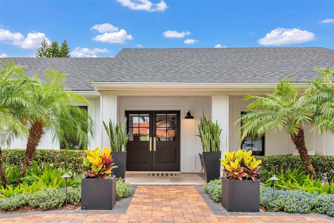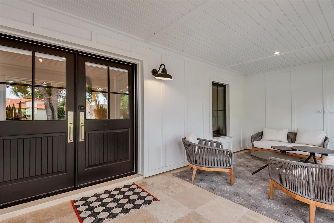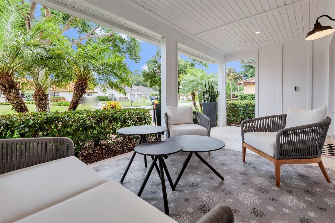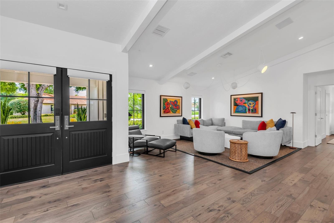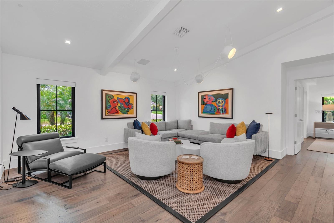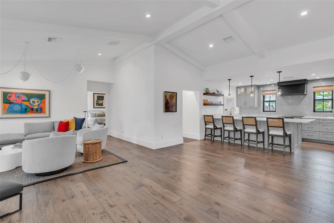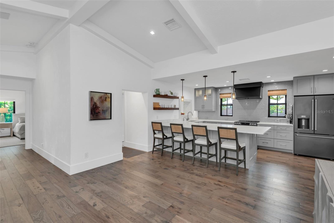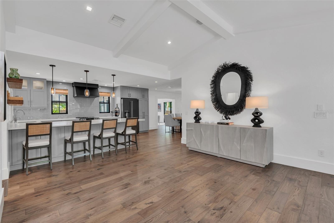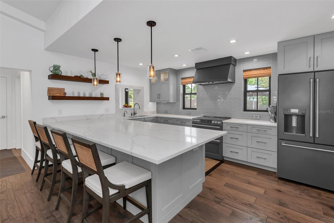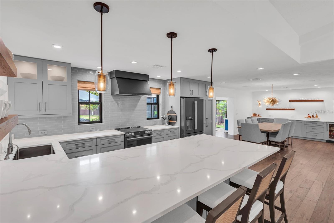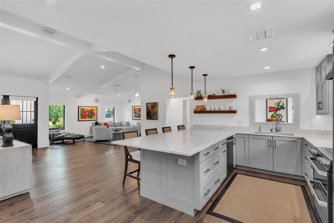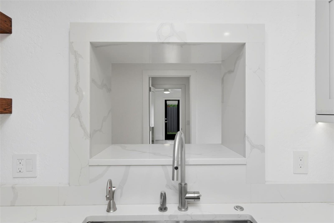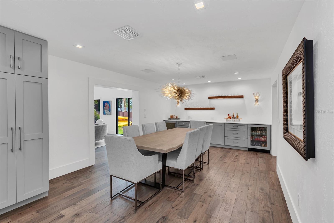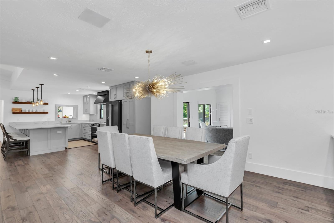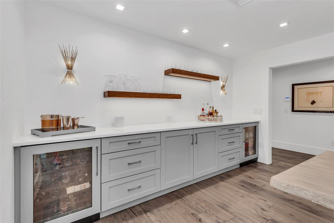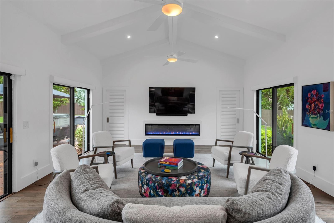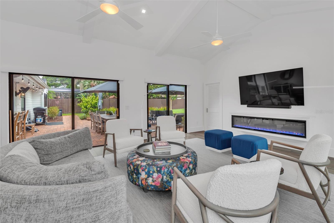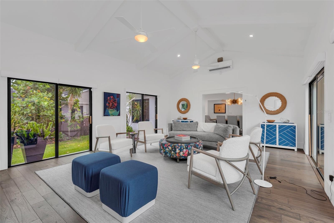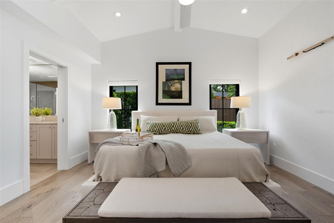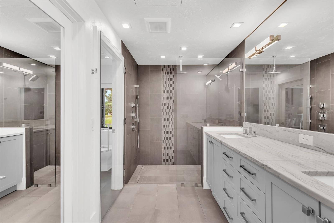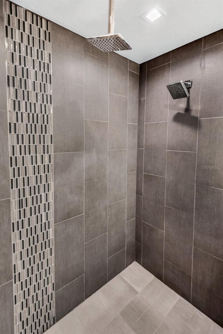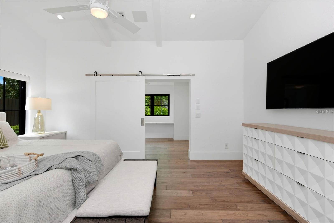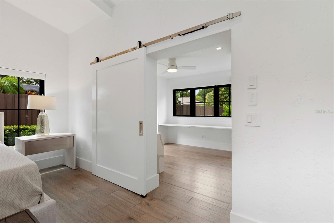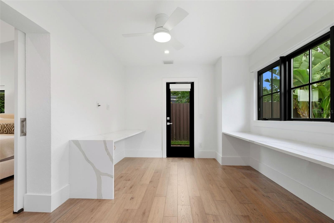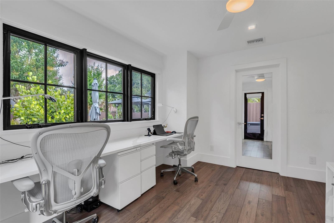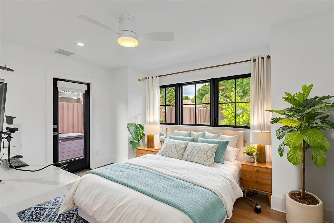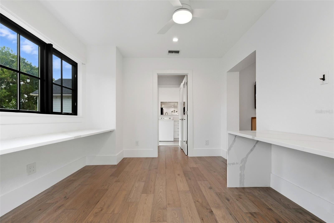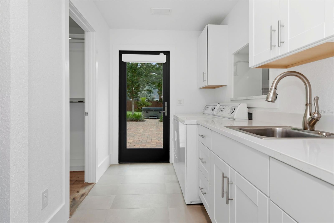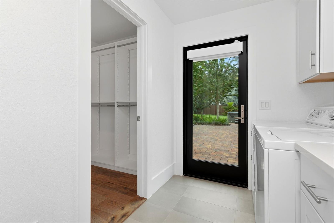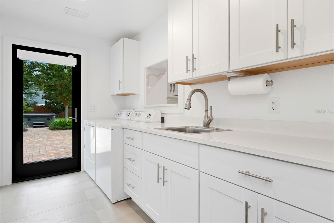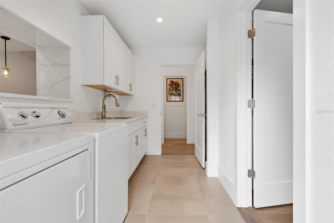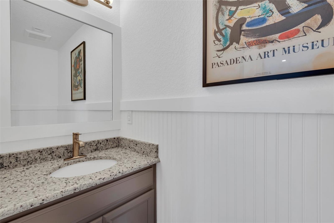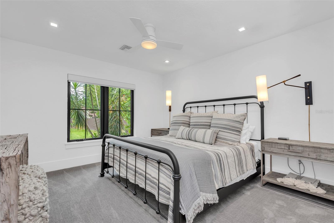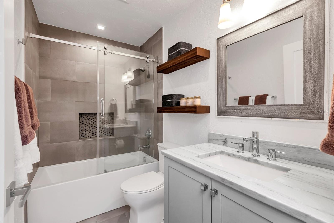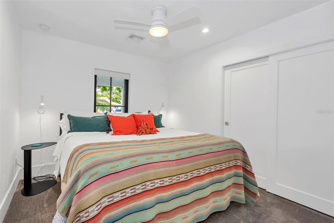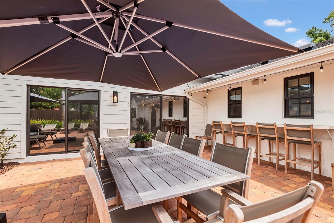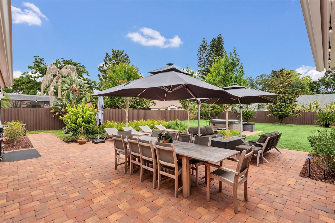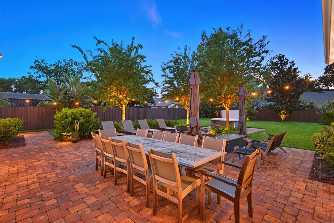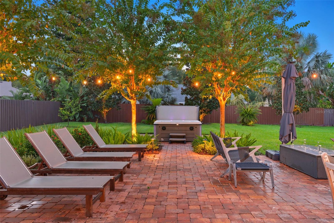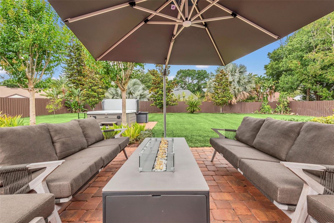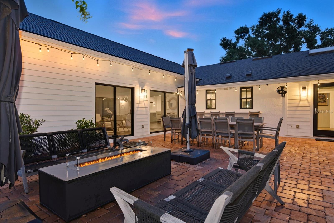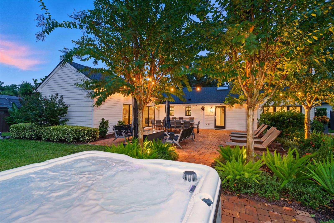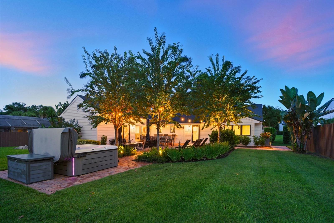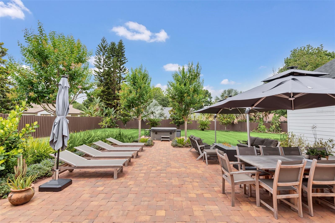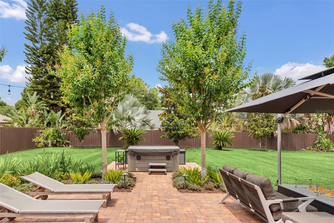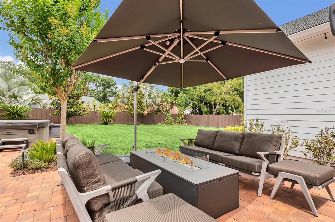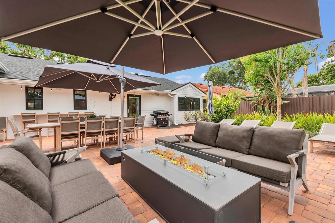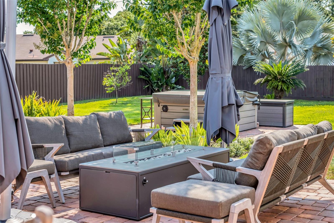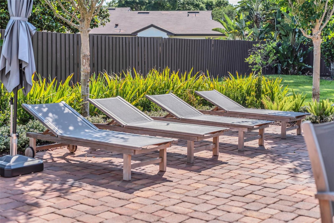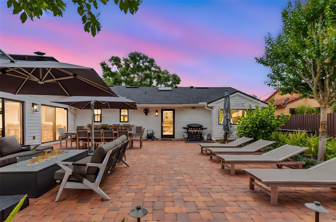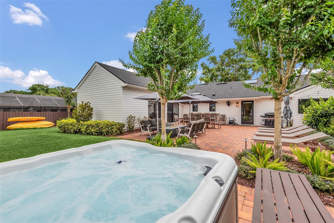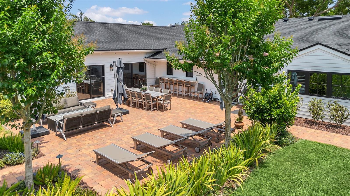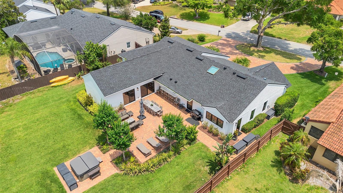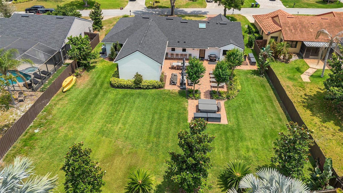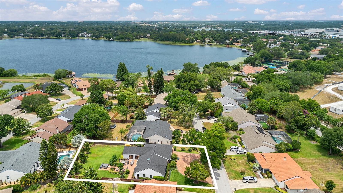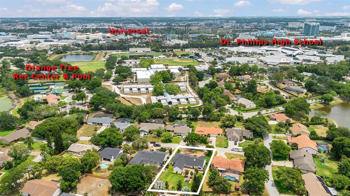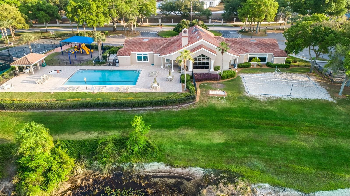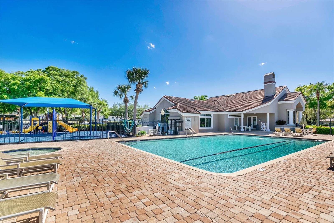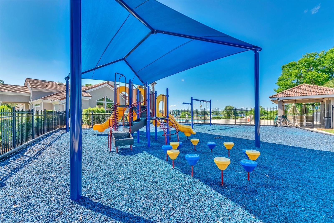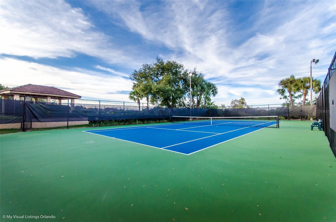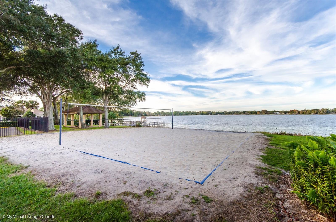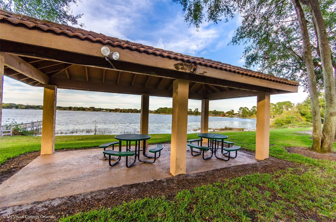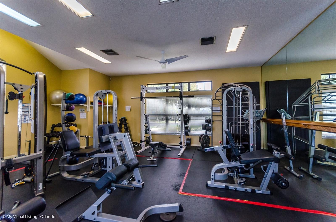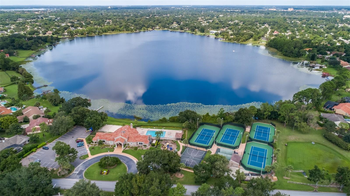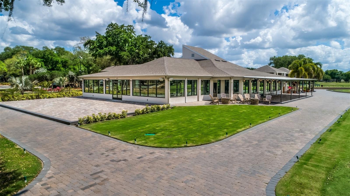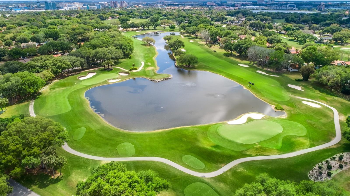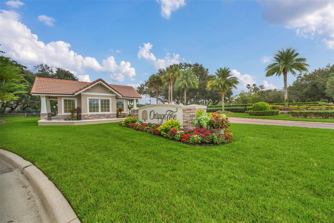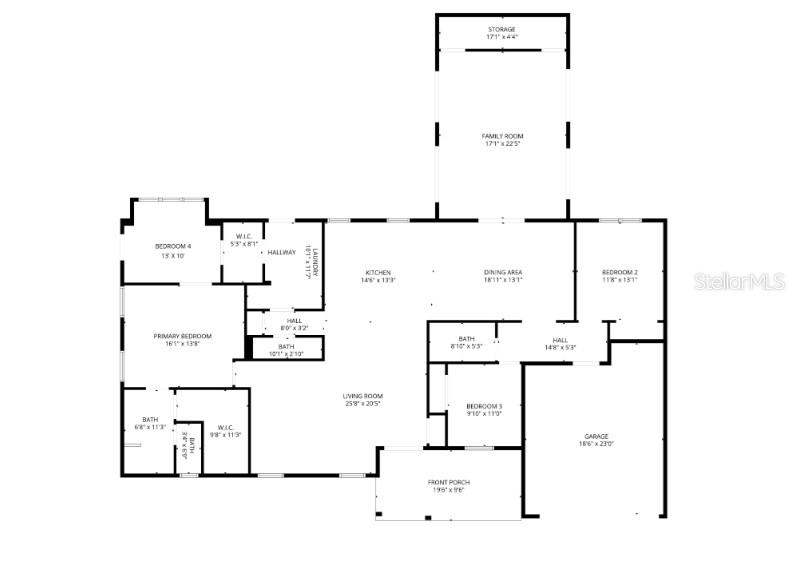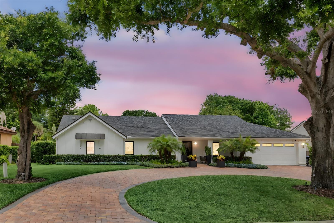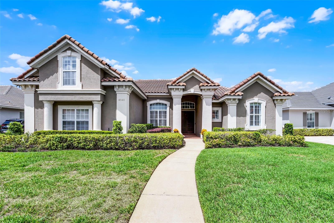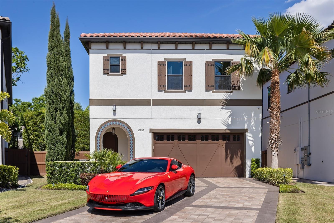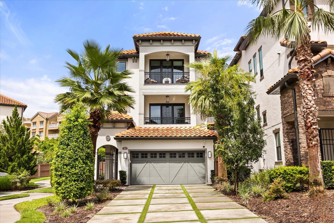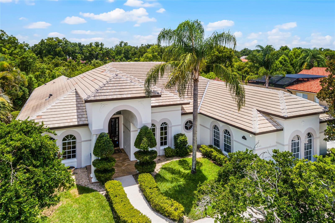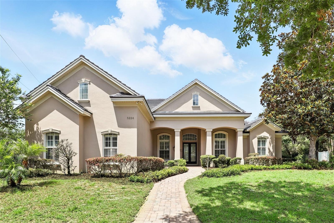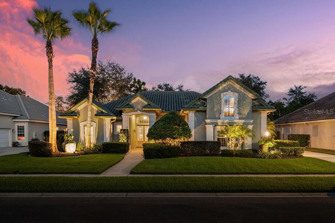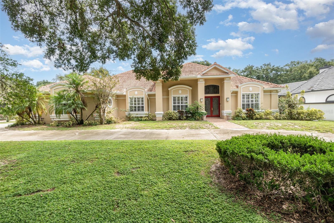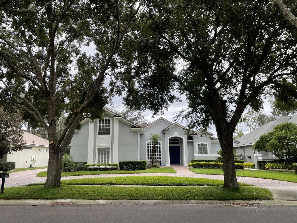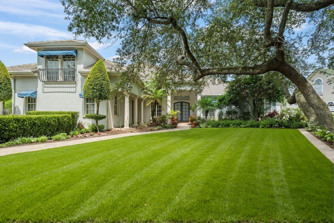7455 Sparkling Lake Rd, ORLANDO, FL 32819
- MLS#: O6350305 ( Residential )
- Street Address: 7455 Sparkling Lake Rd
- Viewed: 3
- Price: $1,169,000
- Price sqft: $345
- Waterfront: No
- Year Built: 1987
- Bldg sqft: 3388
- Bedrooms: 4
- Total Baths: 3
- Full Baths: 2
- 1/2 Baths: 1
- Garage / Parking Spaces: 2
- Days On Market: 4
- Additional Information
- Geolocation: 28.4729 / -81.4819
- County: ORANGE
- City: ORLANDO
- Zipcode: 32819
- Subdivision: Orange Tree Country Club
- Elementary School: Dr. Phillips Elem
- Middle School: Southwest Middle
- High School: Dr. Phillips High
- Provided by: REAL LIVING R E SOLUTIONS
- Contact: Lynn Roeder
- 407-253-1377

- DMCA Notice
-
DescriptionOne or more photo(s) has been virtually staged. Welcome to your dream home in the heart of historic Dr. Phillips, inside the exclusive gated community of Orange Tree Country Club. This immaculate 4 bedroom, 2.5 bath residence blends farmhouse charm with modern luxury. Originally renovated in 2020 by Akers Custom Homes and thoughtfully updated again in 2022, no detail has been overlooked. This home's welcoming curb appeal will draw you in with its lush landscaping, circular paver driveway, planter boxes and exterior lighting. As you step inside you are greeted by spacious rooms illuminated by an abundance of natural light, vaulted ceilings and engineered hardwood floors that create an open and inviting atmosphere. The kitchen is a chef's delight featuring quartz countertops, spacious prep areas, custom cabinetry and GE Cafe appliances the perfect backdrop for your culinary adventures. Off the kitchen, the dining room has a 12' dry bar for entertaining with 2 refrigerators underneath for holding all your beverages. The large, open family room with vaulted ceilings and custom closets for extra storage is the highlight of this home along with its grand electric fireplace and expansive views of the private backyard. The sliding doors as well as most of the windows in the house are covered with electric Lutron Shades. Whether having a BBQ, soaking in the heated spa, playing games in the backyard, or relaxing in this serene retreat, you will find endless opportunities for entertaining your family and friends. The primary suite features a custom walk in closet and an added flex space that can serve as a home office, nursery, or fourth bedroom. The ensuite bathroom is a luxurious oasis with a dual vanity and oversized walk in shower with dual shower heads. The fact this home was renovated by a first class builder in 2020 and then again in 2022 by the current owners makes this a golden opportunity for the taking. Other features include: In 2020 a new roof, new electrical wiring, new plumbing, new insulation, new light fixtures and LED canned lights, whole house speaker system, new water heaters with circulating pump, high energy efficient Carrier HVAC in Family Room. In 2022 New roof, all new Andersen windows and Carrier split HVAC in Garage. Truly move in ready, it feels brand new. The Orange Tree community is built around a private golf course and features a recreation center on Lake Marsha. Just a short walk from your front door, youll enjoy an outdoor heated pool, tennis, pickleball, basketball, racquetball, and volleyball courts, plus a fitness center, playground, saunas, and meeting rooms. The Rec Center also hosts year round events for residentsincluding Bingo, Bunco, holiday visits from the Easter Bunny and Santa Claus, wine tastings, "National Night Out" and moremaking it a true hub for fun, relaxation, and connection. Conveniently located near top rated schools, the YMCA, Restaurant Row, Trader Joes, Whole Foods, upscale shopping, outlet malls, the airport, and world famous theme parks, this home offers both luxury and lifestyle. Welcome home to Orange Treewhere comfort, elegance, and community come together.
Property Location and Similar Properties
Features
Building and Construction
- Covered Spaces: 0.00
- Exterior Features: Lighting, Private Mailbox, Rain Gutters, Sliding Doors
- Flooring: Carpet, Hardwood
- Living Area: 2745.00
- Roof: Shingle
Land Information
- Lot Features: Landscaped, Near Golf Course, Oversized Lot, Paved, Private
School Information
- High School: Dr. Phillips High
- Middle School: Southwest Middle
- School Elementary: Dr. Phillips Elem
Garage and Parking
- Garage Spaces: 2.00
- Open Parking Spaces: 0.00
- Parking Features: Circular Driveway, Garage Door Opener
Eco-Communities
- Water Source: Public
Utilities
- Carport Spaces: 0.00
- Cooling: Central Air
- Heating: Central
- Pets Allowed: Yes
- Sewer: Public Sewer
- Utilities: BB/HS Internet Available, Public
Amenities
- Association Amenities: Basketball Court, Clubhouse, Fence Restrictions, Fitness Center, Gated, Maintenance, Pickleball Court(s), Playground, Pool, Racquetball, Recreation Facilities, Sauna, Tennis Court(s), Vehicle Restrictions
Finance and Tax Information
- Home Owners Association Fee Includes: Pool, Maintenance Grounds, Management, Private Road, Recreational Facilities, Security
- Home Owners Association Fee: 539.00
- Insurance Expense: 0.00
- Net Operating Income: 0.00
- Other Expense: 0.00
- Tax Year: 2024
Other Features
- Appliances: Bar Fridge, Built-In Oven, Dishwasher, Disposal, Dryer, Microwave, Refrigerator, Washer, Wine Refrigerator
- Association Name: IRIS NAVARIS
- Association Phone: 407-351-8747
- Country: US
- Furnished: Unfurnished
- Interior Features: Built-in Features, Dry Bar, Open Floorplan, Primary Bedroom Main Floor, Split Bedroom, Stone Counters, Thermostat, Vaulted Ceiling(s), Walk-In Closet(s), Window Treatments
- Legal Description: ORANGE TREE COUNTRY CLUB UNIT 5 18/107 LOT 50 BLK J
- Levels: One
- Area Major: 32819 - Orlando/Bay Hill/Sand Lake
- Occupant Type: Owner
- Parcel Number: 28-23-23-6294-00-500
- Possession: Close Of Escrow
- Style: Florida, Ranch
- Zoning Code: P-D
Payment Calculator
- Principal & Interest -
- Property Tax $
- Home Insurance $
- HOA Fees $
- Monthly -
For a Fast & FREE Mortgage Pre-Approval Apply Now
Apply Now
 Apply Now
Apply NowNearby Subdivisions
Bay Hill
Bay Hill Bayview Sub
Bay Hill Cove
Bay Hill Sec 04
Bay Hill Sec 05
Bay Hill Sec 09
Bay Hill Village North Condo
Bay Hill Village West Condo
Bay Park
Carmel
Clubhouse Estates
Dellagio
Dr Phillips Winderwood
Emerson Pointe
Enclave At Orlando
Enclave At Orlando Ph 02
Enclave At Orlando Ph 03
Hawthorn Suites Orlando
Hidden Beach
Hidden Spgs
Hidden Springs Ut 5
Isle Of Osprey
Kensington Park
Lake Cane Estates
Lake Cane Shores
Lake Cane Villa
Lake Marsha First Add
Lake Marsha Highlands Add 03
Lake Marsha Highlands Fourth A
Lake Marsha Sub
Landsbrook Terrace
North Bay Sec 01
North Bay Sec 02
North Bay Sec 04
Orange Bay
Orange Tree Cc Un 4a
Orange Tree Country Club
Palm Lake
Phillips Blvd Village Vistame
Point Orlando Residence Condo
Point Orlando Resort
Point Orlando Resort Condo
Point Orlando Resort Condo Ph
Point Orlando Resort Condomini
Pointe Tibet Rep
Sand Lake Hills Sec 01
Sand Lake Hills Sec 01 Rep Lt
Sand Lake Hills Sec 02
Sand Lake Hills Sec 05
Sand Lake Hills Sec 06
Sand Lake Hills Sec 07
Sand Lake Hills Sec 08
Sand Lake Hills Sec 09
Sand Lake Hills Sec 10
Sand Lake Hills Sec 11
Sand Lake Sound
Sandy Springs
Shadow Bay Spgs
South Bay
South Bay Sec 03
South Bay Sec 06
South Bay Sec 4
South Bay Villas
Spring Lake Villas
Staysky Suites
Staysky Suites Cond
Staysky Suites Condo
Tangelo Park Sec 01
Tangelo Park Sec 02
Tangelo Park Sec 03
The Enclave Suites At Orlando
The Point Orlando Resort Condo
Torey Pines
Turnbury Woods
Vista Cay Resort Reserve
Similar Properties


