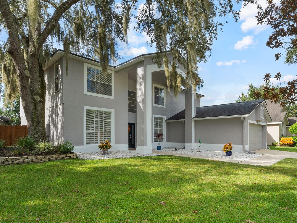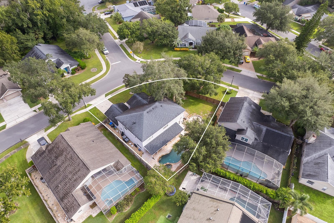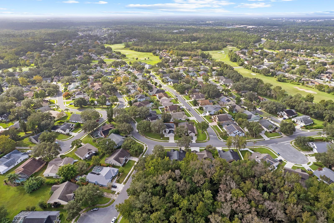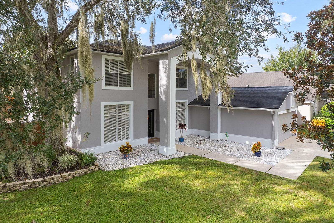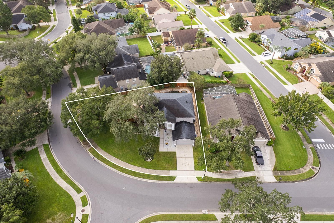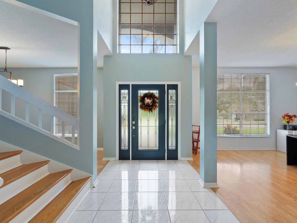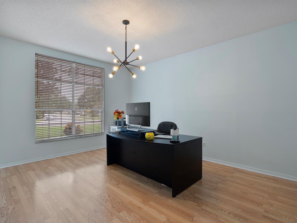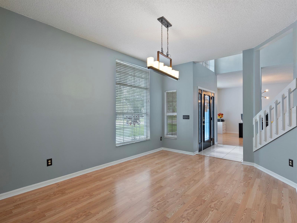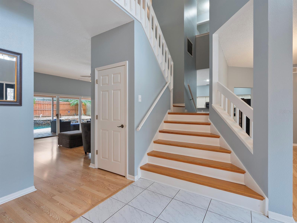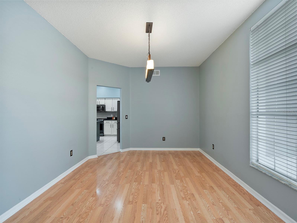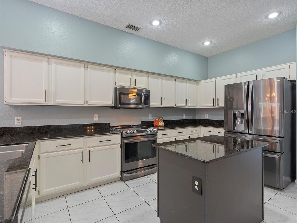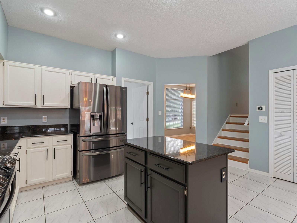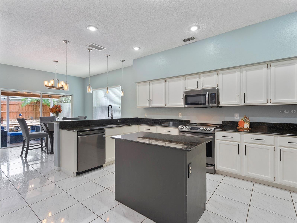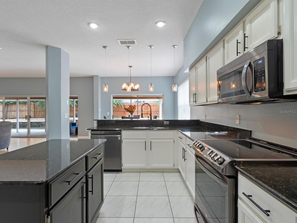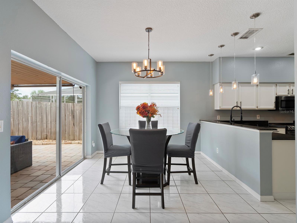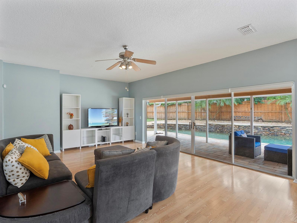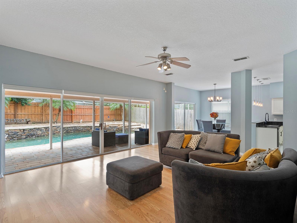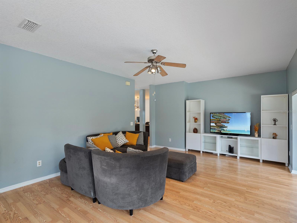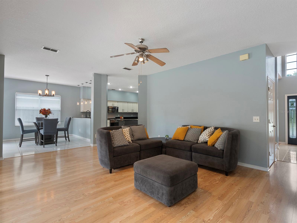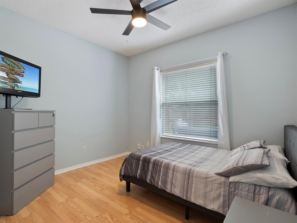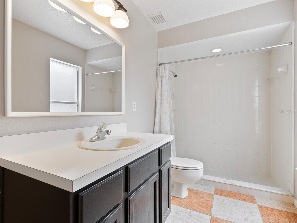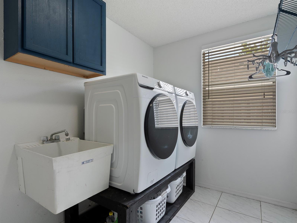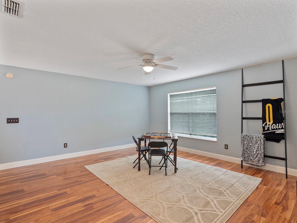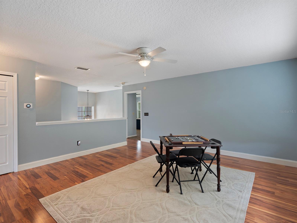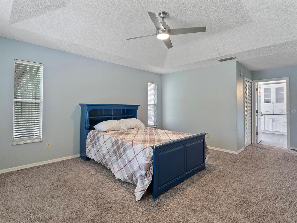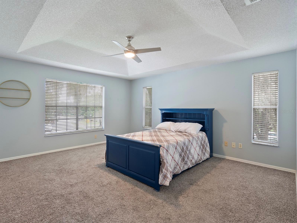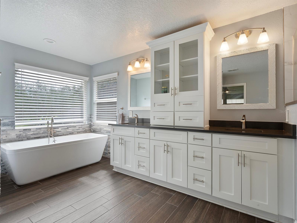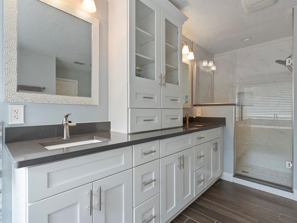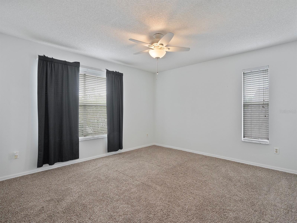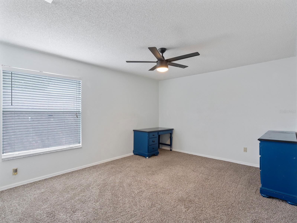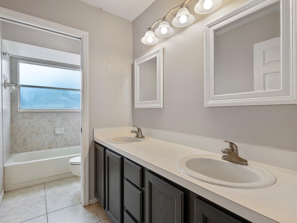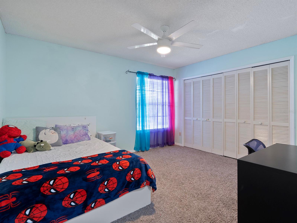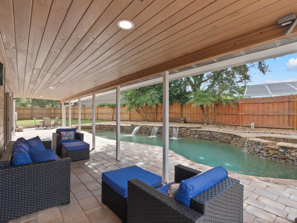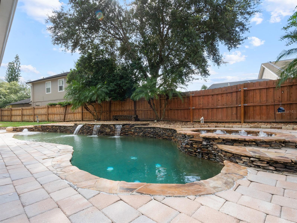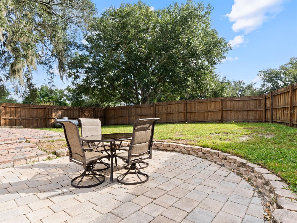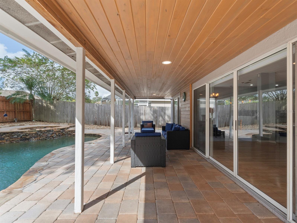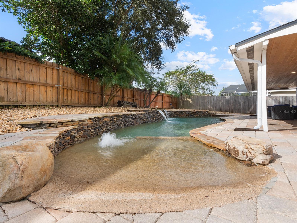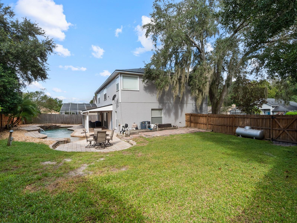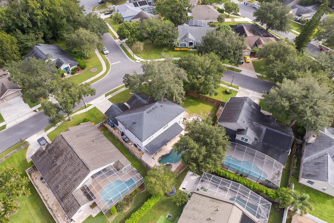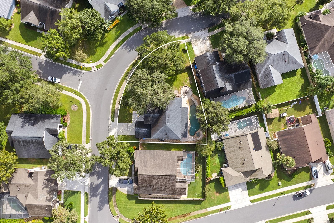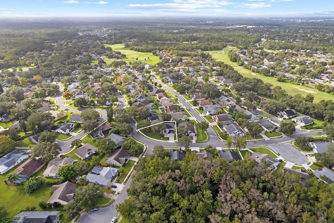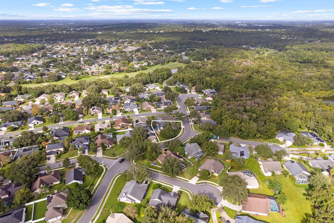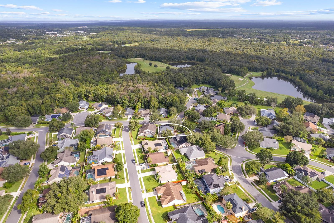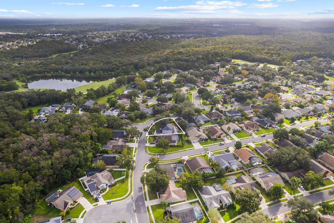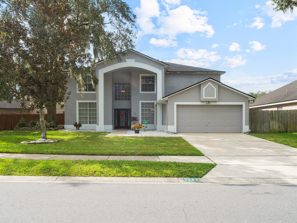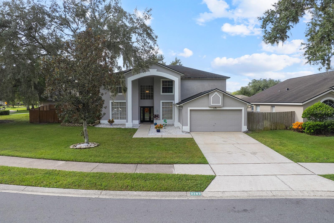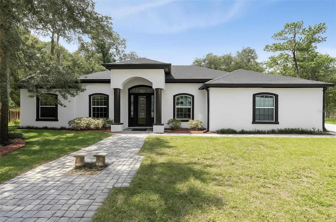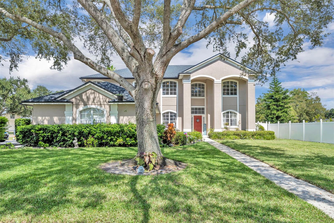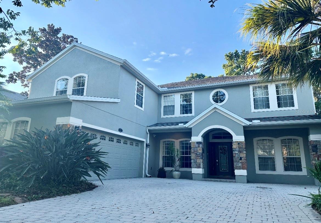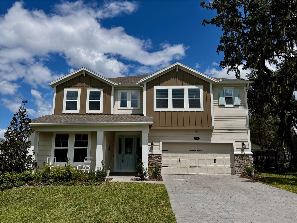2283 Ekana Drive, OVIEDO, FL 32765
- MLS#: O6349812 ( Residential )
- Street Address: 2283 Ekana Drive
- Viewed: 3
- Price: $675,000
- Price sqft: $163
- Waterfront: No
- Year Built: 1991
- Bldg sqft: 4135
- Bedrooms: 4
- Total Baths: 3
- Full Baths: 3
- Garage / Parking Spaces: 2
- Days On Market: 5
- Additional Information
- Geolocation: 28.6433 / -81.1695
- County: SEMINOLE
- City: OVIEDO
- Zipcode: 32765
- Subdivision: Twin Rivers Sec 6
- Elementary School: Carillon Elementary
- Middle School: Chiles Middle
- High School: Hagerty High
- Provided by: KELLER WILLIAMS ADVANTAGE REALTY
- Contact: Mary Pat Vasquez
- 407-977-7600

- DMCA Notice
-
DescriptionYou don't want to miss this beauty! This home is on a corner lot in the popular golf community of twin rivers. Upon entering you will find your formal living space (or flex space) on the left. Beyond this space is an office with a door for privacy (currently used as a downstairs bedroom) and beyond is a full bathroom with access to the pavered pool deck and outside pavered patio. Back from the front door to the right is your formal dining room (or flex space) that is separate and leads to a large kitchen with a kitchen island. To the right of the kitchen is the inside utility room with your washer and dryer hookups and a door that leads into the 2 car garage. To the left of the kitchen is a large eat in kitchen area. Walking straight from the front door past the steps (accessible from both front room and kitchen) is the family room with an entire back wall of sliding glass doors with an incredible view of the resort style pool and its 3 fountains. The family room and kitchen are adjacent to those wonderful views of the fabulous stone trimmed pool! The fully fenced backyard and pool area were designed for entertaining and creating incredible memories! Onto the second floor, at the top of the stairs you will find a large loft area, a great living space with so many possibliites! Left of the stairs is the large primary suite with a walk in closet and and updated primary bathroom with separate tub and shower, a vanity with incredible storage and dual sinks, and a private commode. The upstairs is a split bedroom plan with 3 large bedrooms on the other side of the loft sharing a 2 room bathroom: one side with the shower tub & a commode with the entrance room hosting dual sinks. The flow and space of this home is highly desirable! This home is minutes to major roads, a rated seminole county public schools, univeristy of central florida, seminole state college oviedo campus, shopping, restaurants, medical facilities, riverside park and econ wilderness making it an ideal location. Water heater 2022; hvac 2021; pool heater 2021. Come see today, this home has something for everyone!
Property Location and Similar Properties
Features
Building and Construction
- Covered Spaces: 0.00
- Exterior Features: Private Mailbox, Sliding Doors
- Fencing: Wood
- Flooring: Carpet, Laminate, Tile
- Living Area: 3355.00
- Roof: Shingle
Land Information
- Lot Features: Corner Lot, City Limits, Near Golf Course, Oversized Lot, Sidewalk, Paved
School Information
- High School: Hagerty High
- Middle School: Chiles Middle
- School Elementary: Carillon Elementary
Garage and Parking
- Garage Spaces: 2.00
- Open Parking Spaces: 0.00
Eco-Communities
- Pool Features: Gunite, In Ground, Salt Water
- Water Source: Public
Utilities
- Carport Spaces: 0.00
- Cooling: Central Air
- Heating: Central
- Pets Allowed: Yes
- Sewer: Public Sewer
- Utilities: Electricity Connected, Public, Sewer Connected, Underground Utilities, Water Connected
Finance and Tax Information
- Home Owners Association Fee: 237.00
- Insurance Expense: 0.00
- Net Operating Income: 0.00
- Other Expense: 0.00
- Tax Year: 2024
Other Features
- Appliances: Dishwasher, Disposal, Microwave, Range, Refrigerator
- Association Name: Deninis Kapsis
- Association Phone: 407-788-6700
- Country: US
- Furnished: Unfurnished
- Interior Features: Ceiling Fans(s), High Ceilings, Kitchen/Family Room Combo, PrimaryBedroom Upstairs, Split Bedroom, Walk-In Closet(s), Window Treatments
- Legal Description: LOT 101 TWIN RIVERS SEC 6 PB 40 PGS 69 TO 75
- Levels: Two
- Area Major: 32765 - Oviedo
- Occupant Type: Owner
- Parcel Number: 24-21-31-5KQ-0000-1010
- Style: Florida
- Zoning Code: PUD
Payment Calculator
- Principal & Interest -
- Property Tax $
- Home Insurance $
- HOA Fees $
- Monthly -
For a Fast & FREE Mortgage Pre-Approval Apply Now
Apply Now
 Apply Now
Apply NowNearby Subdivisions
1040 Big Oaks Blvd Oviedo Fl 3
1040 Big Oaks Blvd, Oviedo, Fl
Alafaya Trail Sub
Alafaya Woods
Alafaya Woods Ph 03
Alafaya Woods Ph 04
Alafaya Woods Ph 06
Alafaya Woods Ph 07
Alafaya Woods Ph 09
Alafaya Woods Ph 1
Alafaya Woods Ph 10
Alafaya Woods Ph 2
Alafaya Woods Ph 22
Alafaya Woods Ph 5
Allens 1st Add To Washington H
Aloma Bend Tr 3a
Aloma Woods
Aloma Woods Ph 1
Aloma Woods Ph 2
Bear Creek
Bellevue
Bentley Woods
Beverly Hills
Big Oaks
Black Hammock
Brighton Park At Carillon Ph 2
Brookmore Estates Ph 3
Brookmore Estates Phase 3
Carillon Tr 301 At
Cedar Bend
Clifton Park
Cobblestone
Creekwood
Cypress Head At The Enclave
Dunhill
Estates At Aloma Woods Ph 1
Florida Groves Companys First
Francisco Park
Francisco Pk
Greystone
Hammock Reserve
Hawks Overlook
Heatherbrooke Estates Rep
Hunters Stand At Carillon
Huntington Ph 2
Kenmure
Kingsbridge Ph 1a
Kingsbridge West
Lafayette Forest
Little Creek
Little Lake Georgia Terrace
Mead Manor
Mead Manor Unit 2
Mead Manor Unit 3
Milton Square
Mineral Spring Park Amd Of 1st
None
Oak Grove
Other
Oviedo Forest
Oviedo Forest Phase 2
Oviedo Gardens A Rep
Oviedo Terrace
Park Place At Aloma A Rep
Parkdale Place
Ravencliffe
Red Ember North
Redbridge At Carillon
Retreat At Lake Charm
Richfield
River Walk
Sawgrass Sub
Seneca Bend
South Park Oviedo
Southern Oaks Ph Two
Stillwater Ph 2
Terralago
The Preserve At Lake Charm
Tiffany Woods
Tuska Ridge
Twin Lakes Manor
Twin Rivers
Twin Rivers Model Home Area
Twin Rivers Sec 6
Villages At Kingsbridge West T
Waverlee Woods
Waverlee Woods Unit 3
Westhampton At Carillon Ph 2
Whealey Acres
Whispering Oaks
Woodland Estates
Similar Properties

