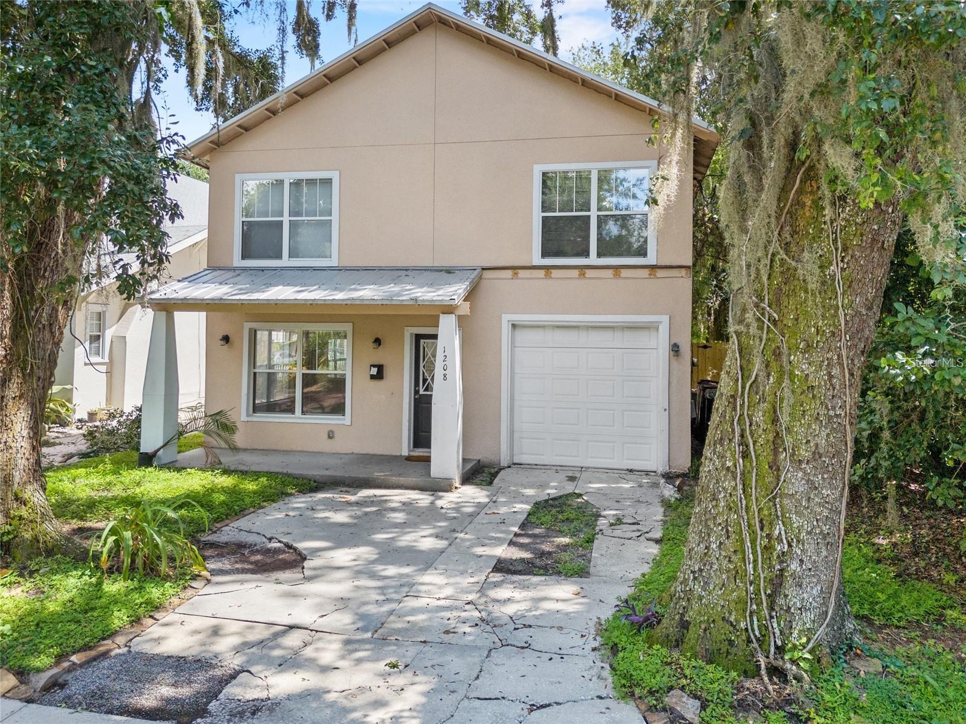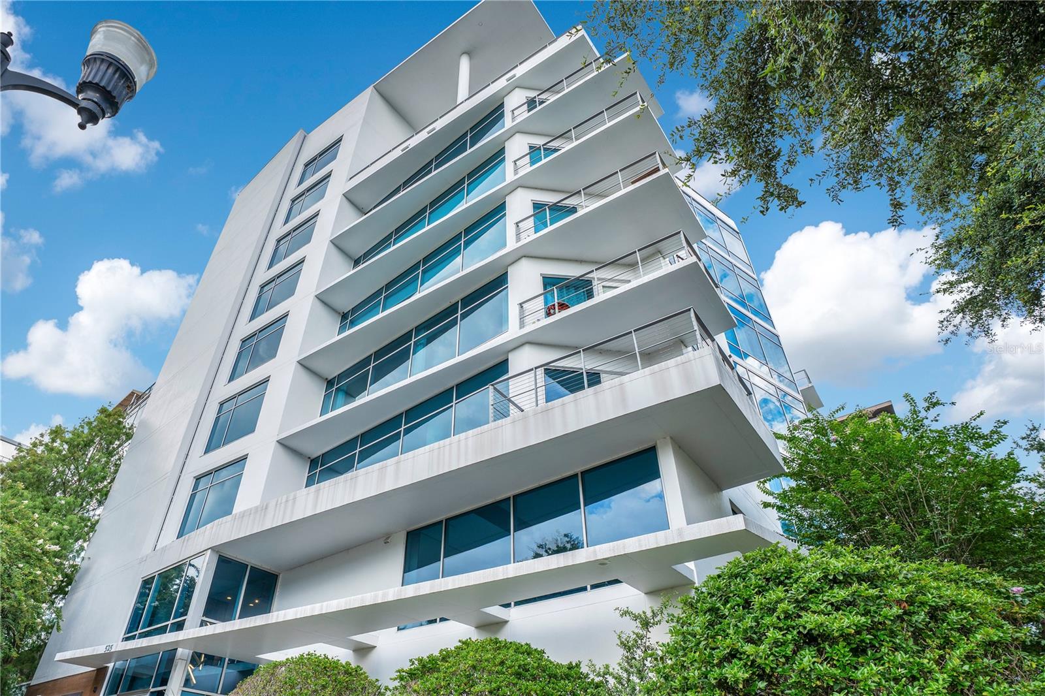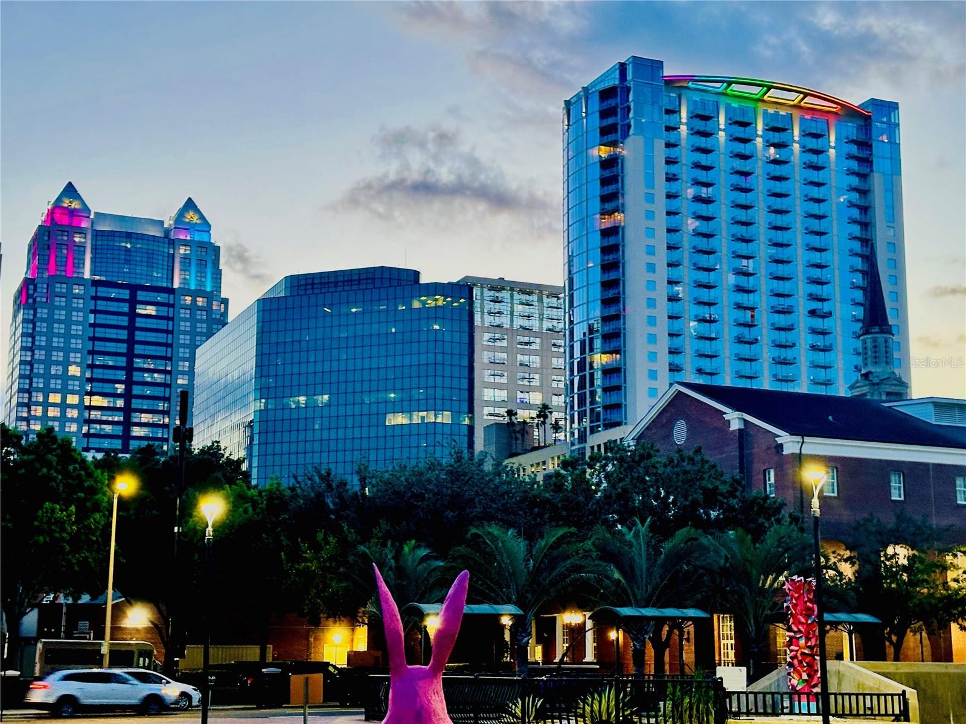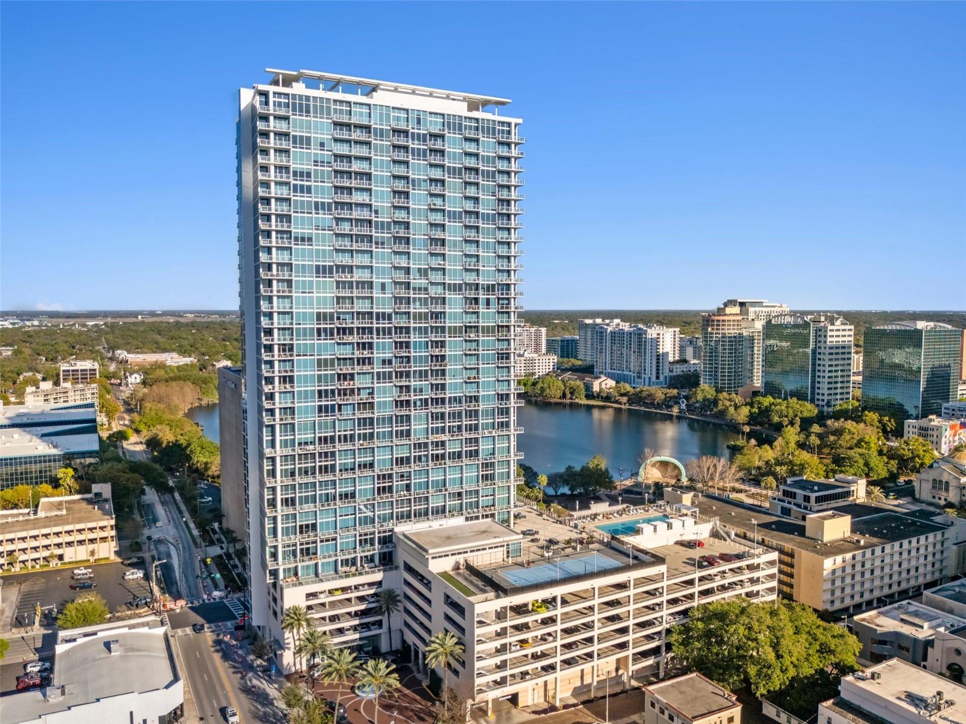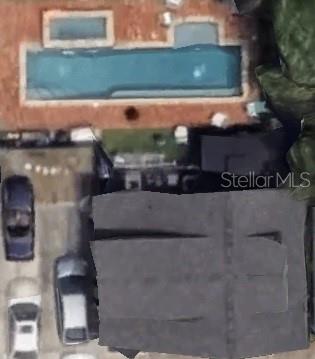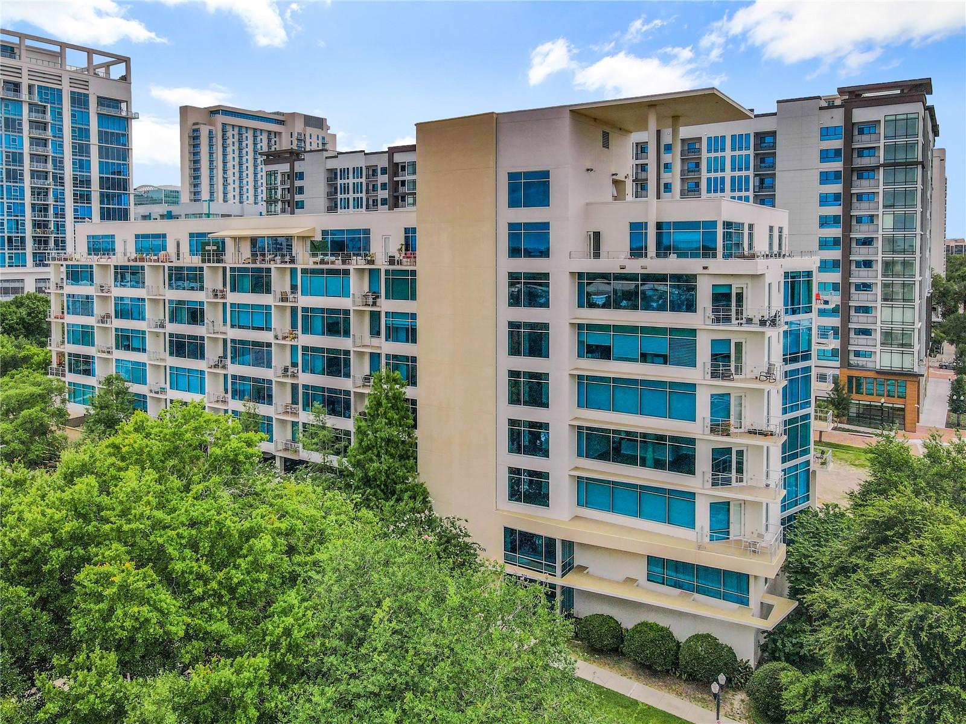322 Central Boulevard 2013, ORLANDO, FL 32801
- MLS#: O6347613 ( Residential Lease )
- Street Address: 322 Central Boulevard 2013
- Viewed: 99
- Price: $2,800
- Price sqft: $2
- Waterfront: No
- Year Built: 2001
- Bldg sqft: 1157
- Bedrooms: 2
- Total Baths: 2
- Full Baths: 2
- Garage / Parking Spaces: 1
- Days On Market: 81
- Additional Information
- Geolocation: 28.5417 / -81.3733
- County: ORANGE
- City: ORLANDO
- Zipcode: 32801
- Subdivision: Waverlylk Eola
- Building: Waverlylk Eola
- Elementary School: Lake Como Elem
- Middle School: Lake Como
- High School: Edgewater
- Provided by: URBANISTA BROKERS
- Contact: Thomas Williams
- 407-619-7272

- DMCA Notice
-
DescriptionUltra Chic Urban Living at The Waverly on Lake Eola Unit #2013 Experience the energy of Downtown Orlandos most iconic high rise in this stylish 20th floor residence at The Waverly on Lake Eola. Offering a bold mix of South Beach inspired style and contemporary urban luxury, this 2 bedroom, 2 bath condo with two coveted parking spaces delivers the ultimate downtown lifestyle. Perched high above the city, Unit #2013 features floor to ceiling windows framing panoramic views of the Downtown skyline and sparkling Lake Eola, flooding the home with natural light. The open concept layout combines sleek design with a warm, welcoming vibeperfect for both relaxed living and sophisticated entertaining. Inside, enjoy designer selected finishes, hardwood floors, and a modern chefs kitchen with stainless steel appliances and polished stone countertops. The spacious primary suite offers a spa inspired bath and generous closet space, while the second bedroom makes an ideal guest retreat or home office. Step onto your private balcony and soak in Orlandos vibrant skyline and nightly city lights. Residents of The Waverly enjoy access to resort style fifth floor amenities, including: Rooftop pool deck & spa overlooking Lake Eola State of the art fitness center 24 hour concierge & security Business center, conference rooms & resident lounge Secure garage parking & drop off entry Perfectly positioned in the heart of Downtown, The Waverly places you within walking distance of Lake Eola Park, Michelin rated dining, boutique shopping, vibrant nightlife, cultural venues, and the business districtplus easy access to the citys commuter rail, bike paths, and major highways. With its South Beach vibe, iconic architecture, and luxury amenities, The Waverly on Lake Eola is the ultimate address for those seeking modern, stylish, and convenient urban living.
Property Location and Similar Properties
Features
Building and Construction
- Covered Spaces: 0.00
- Exterior Features: Balcony, Dog Run, Lighting, Outdoor Grill, Outdoor Kitchen, Outdoor Shower, Sidewalk, Sliding Doors
- Flooring: Marble, Tile
- Living Area: 1157.00
Property Information
- Property Condition: Completed
Land Information
- Lot Features: Sidewalk
School Information
- High School: Edgewater High
- Middle School: Lake Como School K-8
- School Elementary: Lake Como Elem
Garage and Parking
- Garage Spaces: 1.00
- Open Parking Spaces: 0.00
- Parking Features: Assigned
Eco-Communities
- Pool Features: In Ground, Lighting
- Water Source: Public
Utilities
- Carport Spaces: 0.00
- Cooling: Central Air
- Heating: Central, Electric
- Pets Allowed: No
- Sewer: Public Sewer
- Utilities: Cable Connected, Electricity Connected, Public, Water Connected
Amenities
- Association Amenities: Elevator(s), Fitness Center, Lobby Key Required, Pool, Security
Finance and Tax Information
- Home Owners Association Fee: 0.00
- Insurance Expense: 0.00
- Net Operating Income: 0.00
- Other Expense: 0.00
Other Features
- Appliances: Cooktop, Dishwasher, Disposal, Dryer, Electric Water Heater, Exhaust Fan, Freezer, Ice Maker, Microwave, Range, Refrigerator, Washer, Wine Refrigerator
- Association Name: Eufemia Roche
- Association Phone: 407-447-0975
- Country: US
- Furnished: Unfurnished
- Interior Features: Ceiling Fans(s), Eat-in Kitchen, Elevator, Kitchen/Family Room Combo, Open Floorplan, Stone Counters, Walk-In Closet(s), Window Treatments
- Levels: One
- Area Major: 32801 - Orlando
- Occupant Type: Vacant
- Parcel Number: 25-22-29-9057-02-013
- Unit Number: 2013
- View: City, Water
- Views: 99
Owner Information
- Owner Pays: None, Sewer, Trash Collection, Water
Payment Calculator
- Principal & Interest -
- Property Tax $
- Home Insurance $
- HOA Fees $
- Monthly -
For a Fast & FREE Mortgage Pre-Approval Apply Now
Apply Now
 Apply Now
Apply NowNearby Subdivisions
101 Eola Condominium
101 Eola Condos
530 East Central Condo
Amelia Place
Aspire
Bungalow Park
Charles Tremains Sub
Church St Market Rep
Citi Tower
Columns Apartments
Eola South Condo
Grande Downtown Orlando
I W Phillips Sub
Jackson
Lake Olive Heights
Metropolitanlk Eola
Not Applicable
Old Delaney Square
Oscoela Brownstones
Paramountlk Eola
Park Northcheney Place
Revised Daniels Bros Sub
Sanctuary Downtown Condo
Society Orlando
Solaireplaza Condo
Steelhouse
Thornton Park
Thornton Park Add
Thornton Park Central Condo
Thornton Place Twnhms
Trinity Downtown Rep
Uptown Place
Vue At Lake Eola
Vue At Lake Eola Condo
Vuelk Eola
Waverly On Lake Eola
Waverlylk Eola
Similar Properties













































