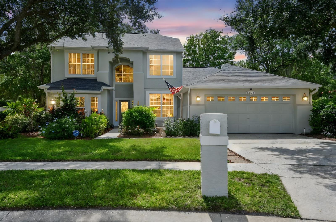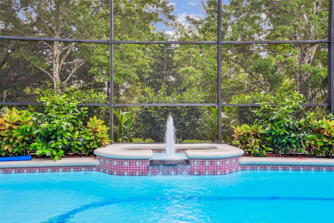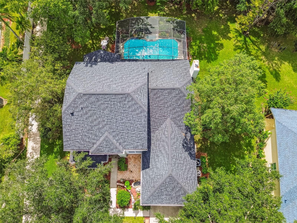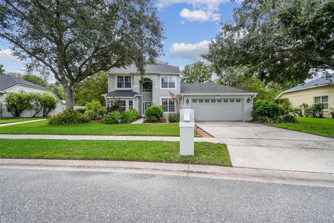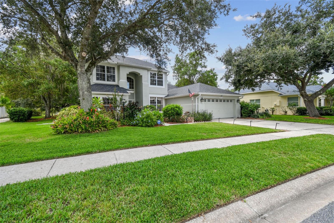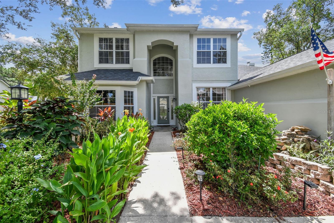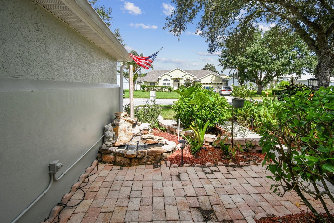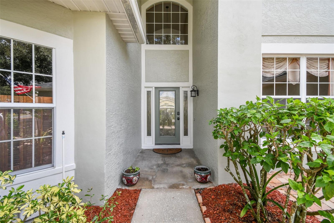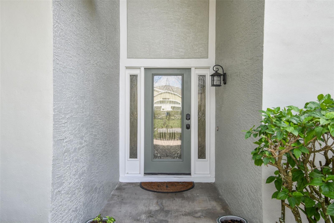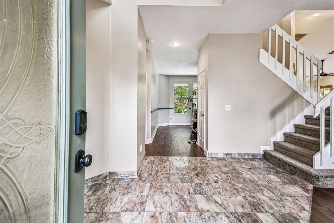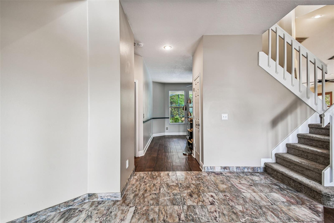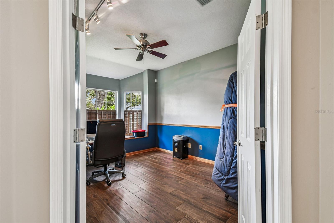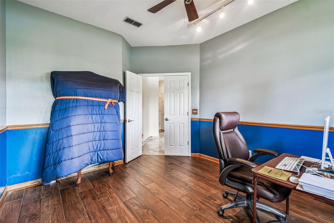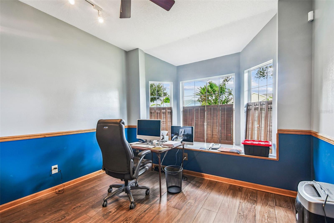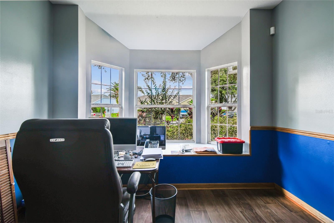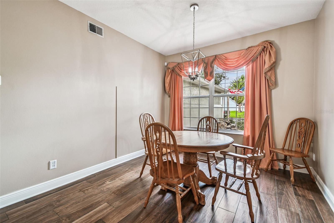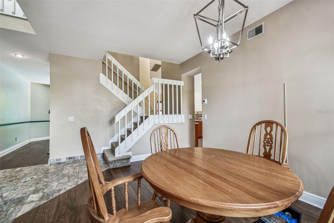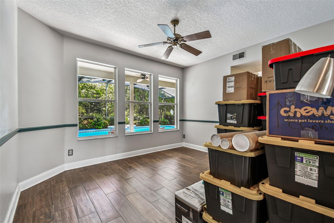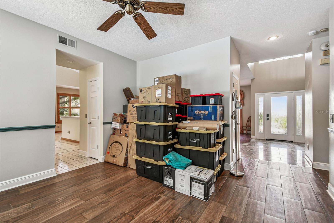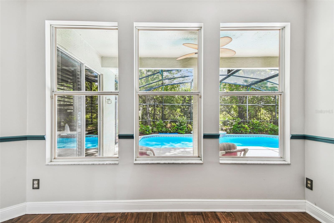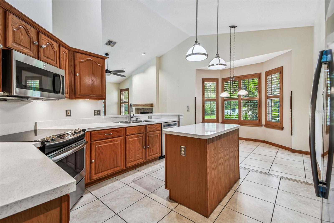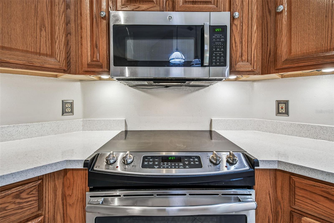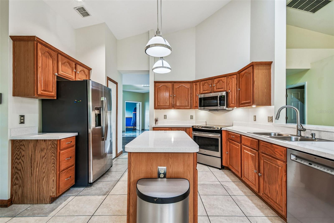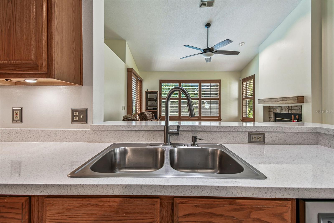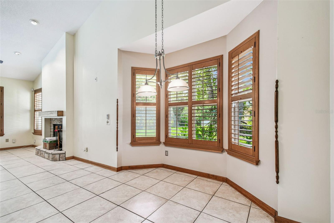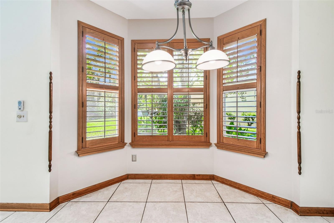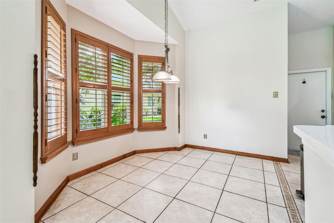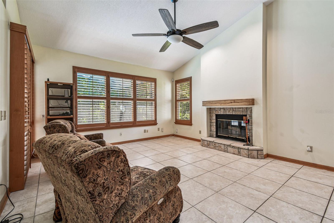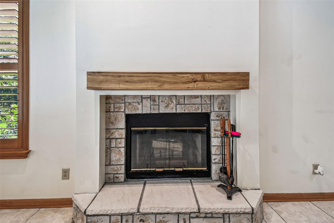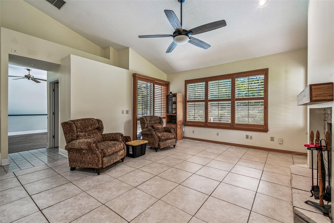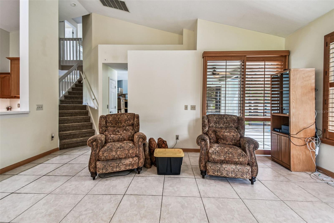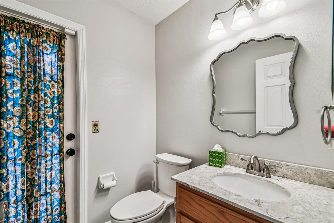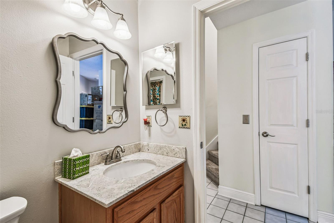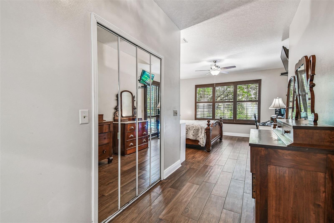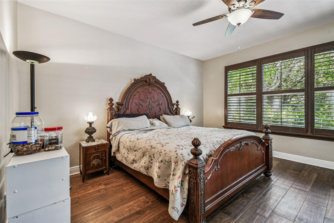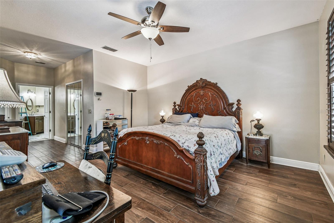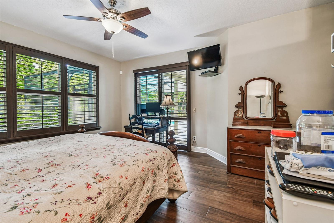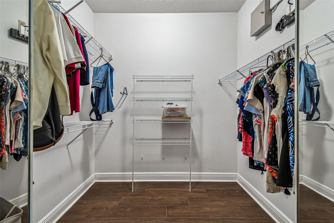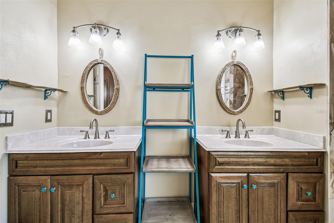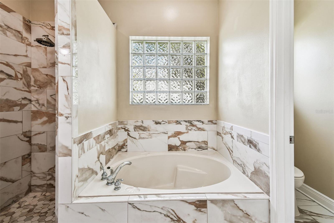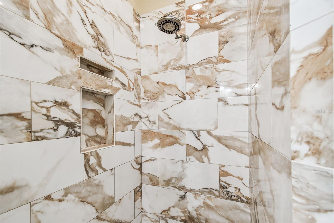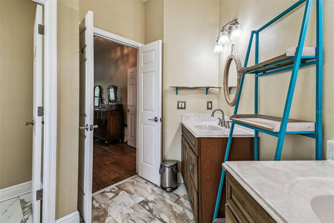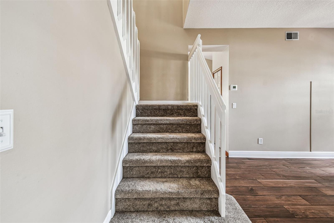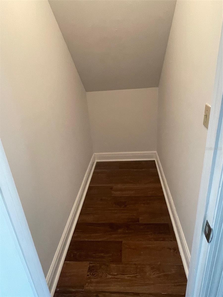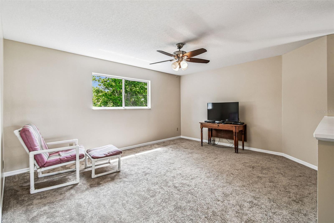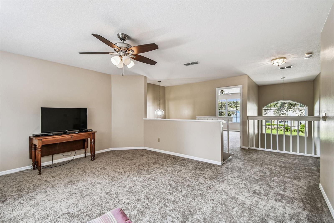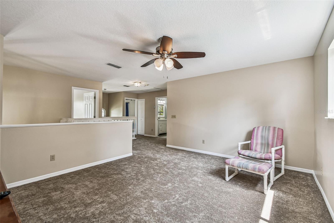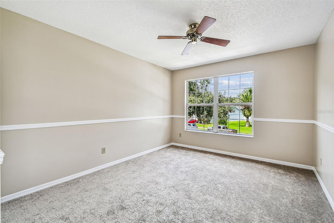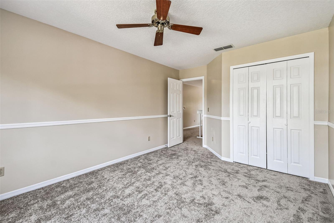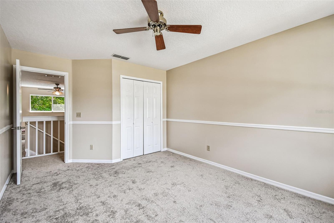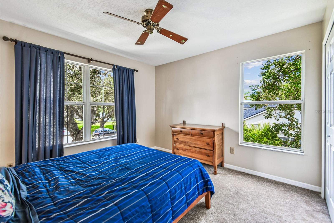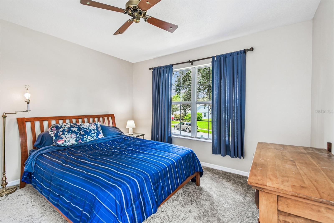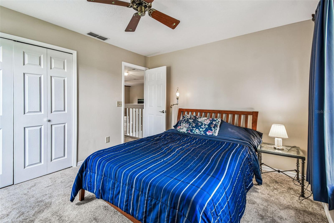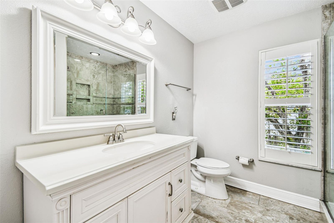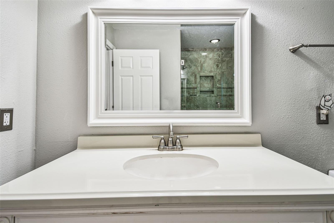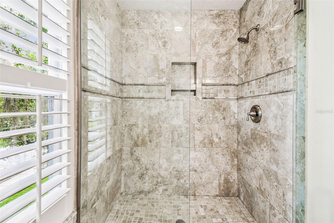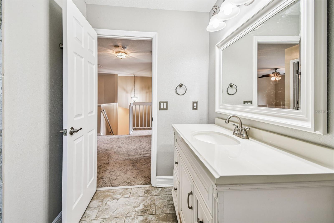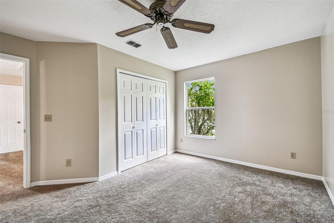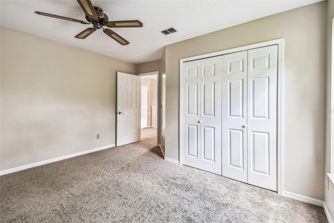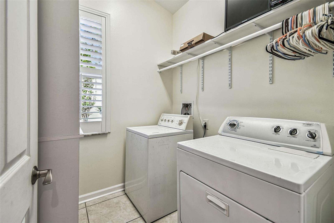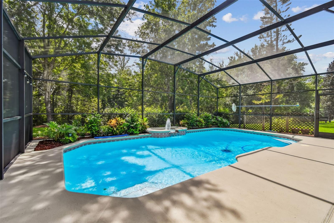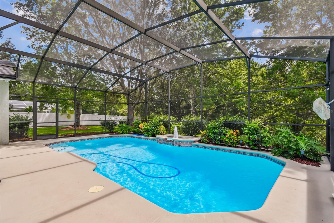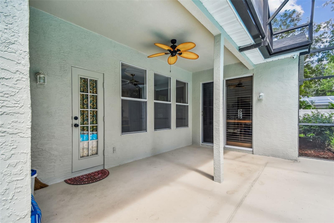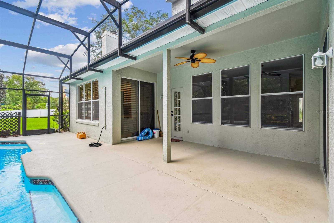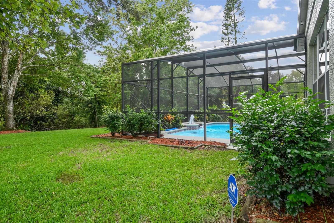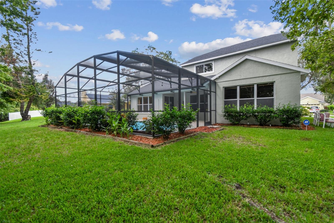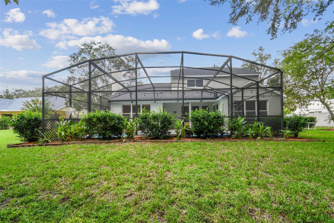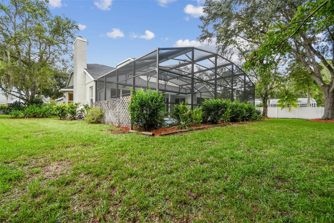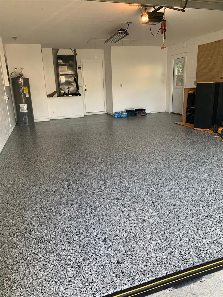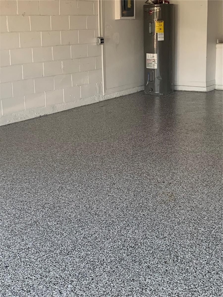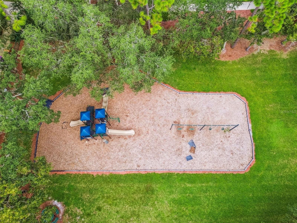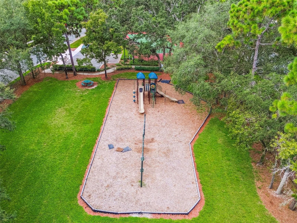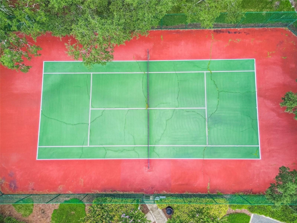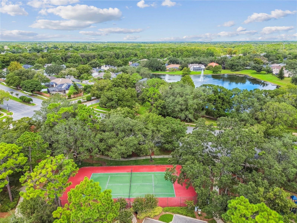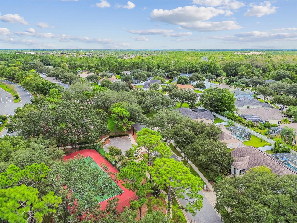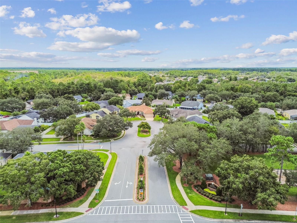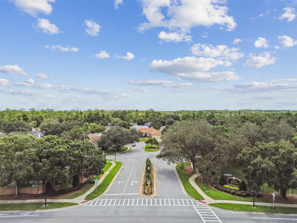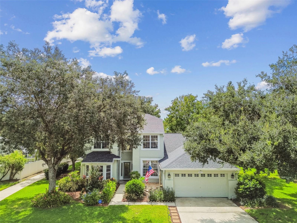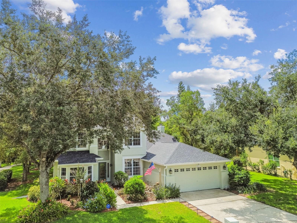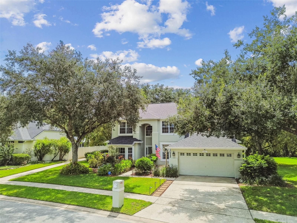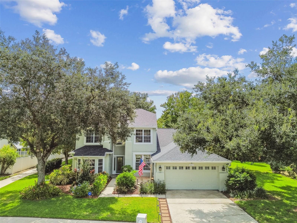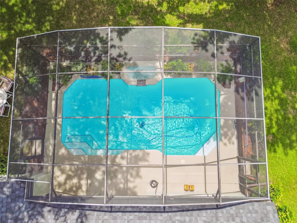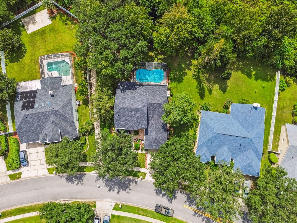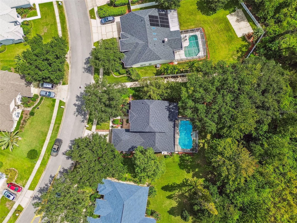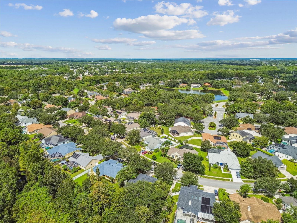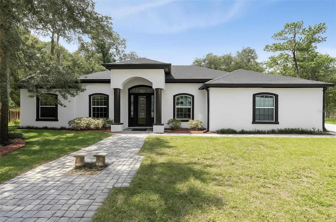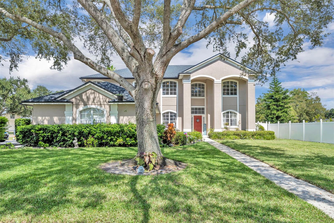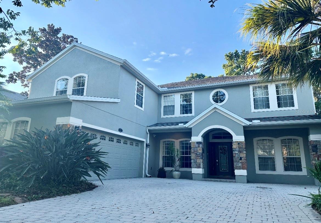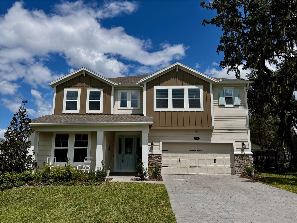1421 Hampstead Terrace, OVIEDO, FL 32765
- MLS#: O6343607 ( Residential )
- Street Address: 1421 Hampstead Terrace
- Viewed: 28
- Price: $685,000
- Price sqft: $208
- Waterfront: No
- Year Built: 1994
- Bldg sqft: 3300
- Bedrooms: 4
- Total Baths: 3
- Full Baths: 2
- 1/2 Baths: 1
- Garage / Parking Spaces: 2
- Days On Market: 31
- Additional Information
- Geolocation: 28.6164 / -81.1843
- County: SEMINOLE
- City: OVIEDO
- Zipcode: 32765
- Subdivision: Westhampton At Carillon Ph 2
- Elementary School: Carillon Elementary
- Middle School: Jackson Heights Middle
- High School: Hagerty High
- Provided by: KELLER WILLIAMS ADVANTAGE REALTY
- Contact: Nicholas Kovats
- 407-977-7600

- DMCA Notice
-
DescriptionWelcome Home. Before you begin your tour, feel comforted knowing this is a single owner property. This stunning home is located in the extremely desirable West Hampton Community. With the some of the best schools in all of Seminole county a stones throw away, this property is ideal for those attending k 12. Nestled on a stunning lot, this meticulously maintained home offers an exceptional blend of modern upgrades and timeless charm. With the master suite conveniently located on the first floor, this home ensures both comfort and privacy. The home has been thoughtfully updated, starting with a brand new roof and fresh exterior paint, offering both curb appeal and peace of mind. Inside, the attention to detail continues with newly installed A/C and heating systems for both upstairs and downstairs, ensuring comfort year round. The kitchen and family room are adorned with elegant plantation shutters, and the remodeled fireplace adds a warm, inviting touch to the living space. The entire upstairs has been repainted, and plush new carpeting creates a fresh, cozy atmosphere. Downstairs, the dining room, office, living room, and bedroom all feature stylish new tile flooring that enhances the home's aesthetic and functionality. Both the upstairs guest bathroom and the primary bathroom have been beautifully remodeled, offering contemporary finishes and luxurious touches. The kitchen boasts sleek stainless steel appliances, ready for both everyday meals and special occasions. Throughout the home, the countertops have been resurfaced with a five year warranty, adding durability and style to every surface. Step outside, and youll find an entertainers dream with a newly refinished pool, complete with a 10 year limited warranty. The pool area has been fully rescreened, and a new 1.5 HP pool pump ensures efficient operation. For added convenience, a new pool cleaner, filter, and timer have been installed, along with a new electrical outlet for pool party lights. The homes termite protection plan from Massey Services has been in place since it was built and is fully transferable for added peace of mind. The home has been replumbed, ensuring all systems are in top condition. The garage has received special attention as well, with a refinished floor, fully serviced garage door (with new springs and a 2 year warranty), and newly resurfaced countertops. Additionally, Italian marble and tile surfaces throughout the home have been cleaned and polished to perfection. This home is truly a rare find, impeccably updated, move in ready, and offering everything you need for luxury living. Dont miss your chance to own this beautiful property. Schedule a tour today and experience the perfect balance of elegance and comfort! Home is located less than a mile from Seminole State College and UCF.
Property Location and Similar Properties
Features
Building and Construction
- Covered Spaces: 0.00
- Flooring: Carpet, Ceramic Tile, Luxury Vinyl
- Living Area: 2998.00
- Roof: Shingle
School Information
- High School: Hagerty High
- Middle School: Jackson Heights Middle
- School Elementary: Carillon Elementary
Garage and Parking
- Garage Spaces: 2.00
- Open Parking Spaces: 0.00
Eco-Communities
- Pool Features: In Ground
- Water Source: Public
Utilities
- Carport Spaces: 0.00
- Cooling: Central Air
- Heating: Central
- Pets Allowed: Cats OK, Dogs OK
- Sewer: Public Sewer
- Utilities: Cable Connected, Electricity Connected, Sewer Connected
Finance and Tax Information
- Home Owners Association Fee: 52.50
- Insurance Expense: 0.00
- Net Operating Income: 0.00
- Other Expense: 0.00
- Tax Year: 2024
Other Features
- Appliances: Dishwasher, Microwave, Range, Refrigerator
- Association Name: Leland Management
- Association Phone: 407-288-8280
- Country: US
- Interior Features: Ceiling Fans(s), Walk-In Closet(s)
- Legal Description: LOT 88 WESTHAMPTON AT CARILLON PH 2 PB 46 PGS 20 THRU 24
- Levels: Two
- Area Major: 32765 - Oviedo
- Occupant Type: Owner
- Parcel Number: 35-21-31-508-0000-0880
- Views: 28
- Zoning Code: PUD
Payment Calculator
- Principal & Interest -
- Property Tax $
- Home Insurance $
- HOA Fees $
- Monthly -
For a Fast & FREE Mortgage Pre-Approval Apply Now
Apply Now
 Apply Now
Apply NowNearby Subdivisions
1040 Big Oaks Blvd Oviedo Fl 3
1040 Big Oaks Blvd, Oviedo, Fl
Alafaya Trail Sub
Alafaya Woods
Alafaya Woods Ph 03
Alafaya Woods Ph 04
Alafaya Woods Ph 06
Alafaya Woods Ph 07
Alafaya Woods Ph 09
Alafaya Woods Ph 1
Alafaya Woods Ph 10
Alafaya Woods Ph 2
Alafaya Woods Ph 22
Alafaya Woods Ph 5
Allens 1st Add To Washington H
Aloma Bend Tr 3a
Aloma Woods
Aloma Woods Ph 1
Aloma Woods Ph 2
Bear Creek
Bellevue
Bentley Woods
Beverly Hills
Big Oaks
Black Hammock
Brighton Park At Carillon Ph 2
Brookmore Estates Ph 3
Brookmore Estates Phase 3
Carillon Tr 301 At
Cedar Bend
Clifton Park
Cobblestone
Creekwood
Cypress Head At The Enclave
Dunhill
Estates At Aloma Woods Ph 1
Florida Groves Companys First
Francisco Park
Francisco Pk
Greystone
Hammock Reserve
Hawks Overlook
Heatherbrooke Estates Rep
Hunters Stand At Carillon
Huntington Ph 2
Kenmure
Kingsbridge Ph 1a
Kingsbridge West
Lafayette Forest
Little Creek
Little Lake Georgia Terrace
Mead Manor
Mead Manor Unit 2
Mead Manor Unit 3
Milton Square
Mineral Spring Park Amd Of 1st
None
Oak Grove
Other
Oviedo Forest
Oviedo Forest Phase 2
Oviedo Gardens A Rep
Oviedo Terrace
Park Place At Aloma A Rep
Parkdale Place
Ravencliffe
Red Ember North
Redbridge At Carillon
Retreat At Lake Charm
Richfield
River Walk
Sawgrass Sub
Seneca Bend
South Park Oviedo
Southern Oaks Ph Two
Stillwater Ph 2
Terralago
The Preserve At Lake Charm
Tiffany Woods
Tuska Ridge
Twin Lakes Manor
Twin Rivers
Twin Rivers Model Home Area
Twin Rivers Sec 6
Villages At Kingsbridge West T
Waverlee Woods
Waverlee Woods Unit 3
Westhampton At Carillon Ph 2
Whealey Acres
Whispering Oaks
Woodland Estates
Similar Properties

