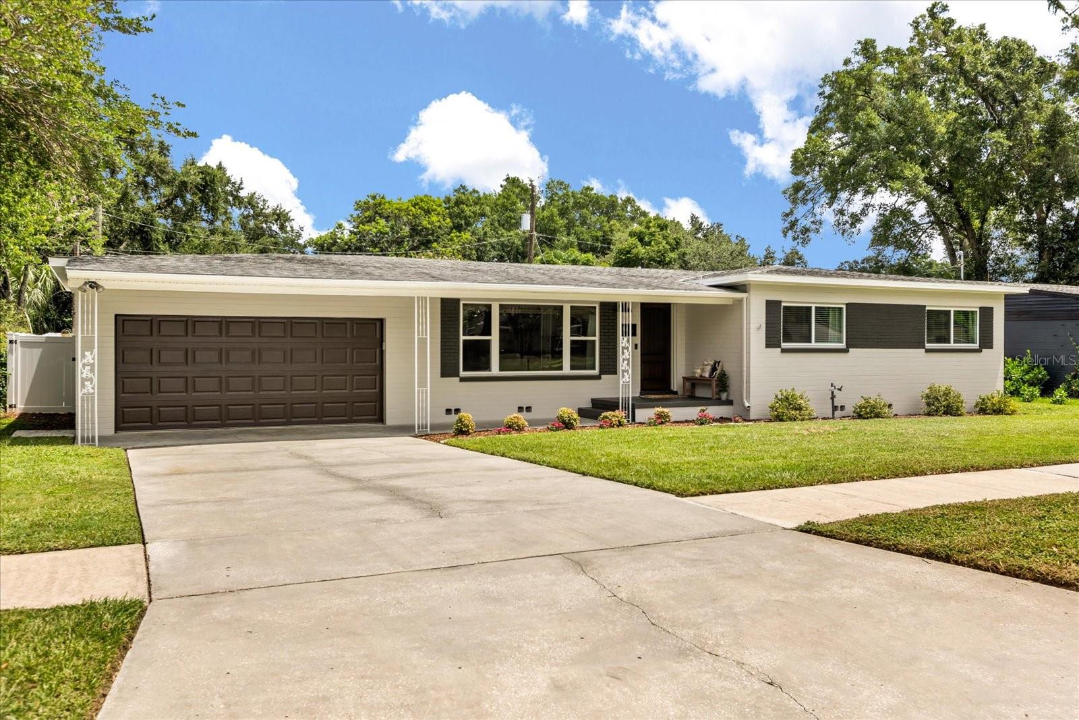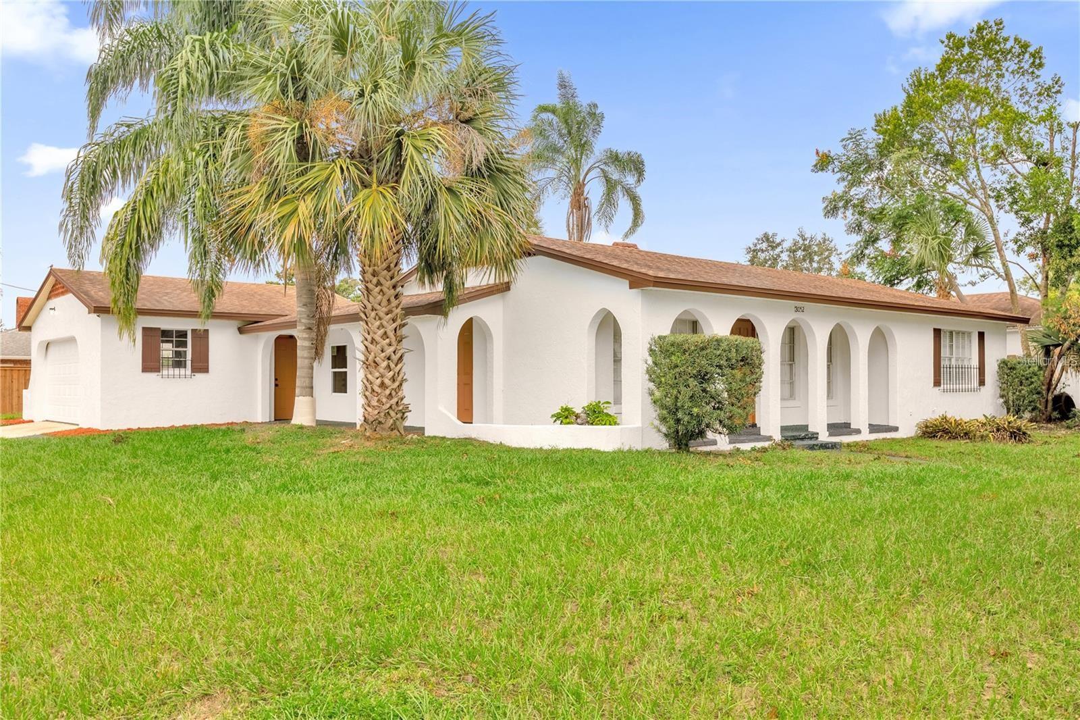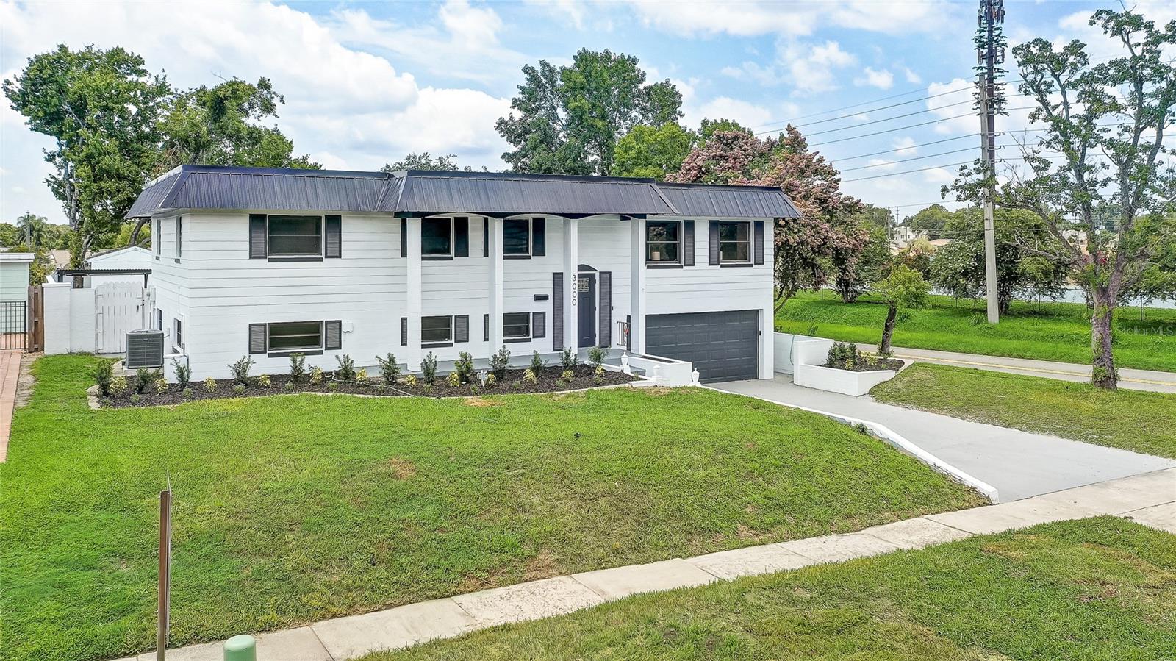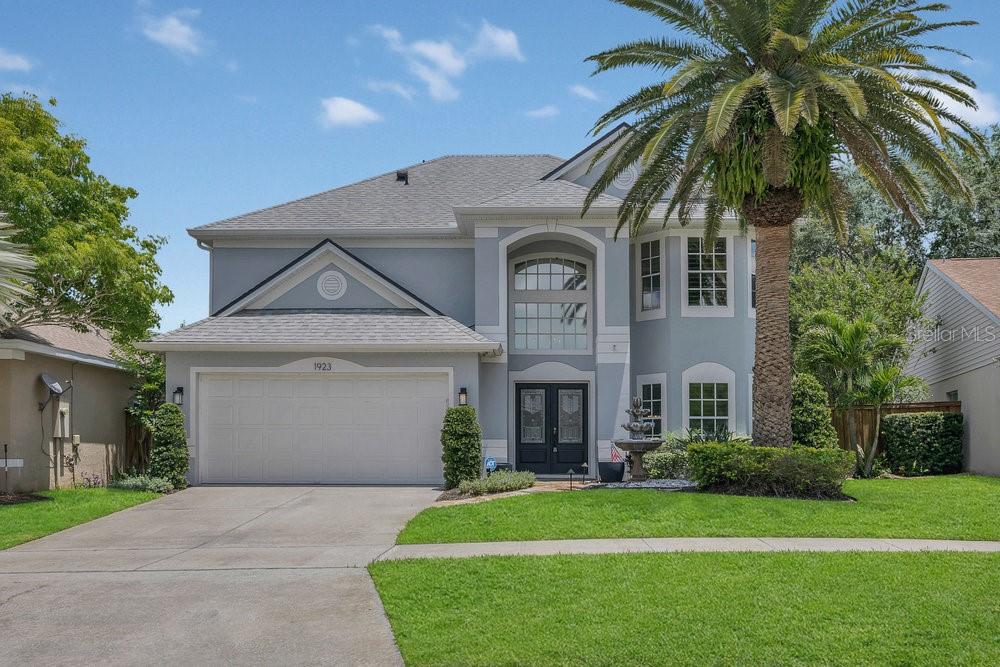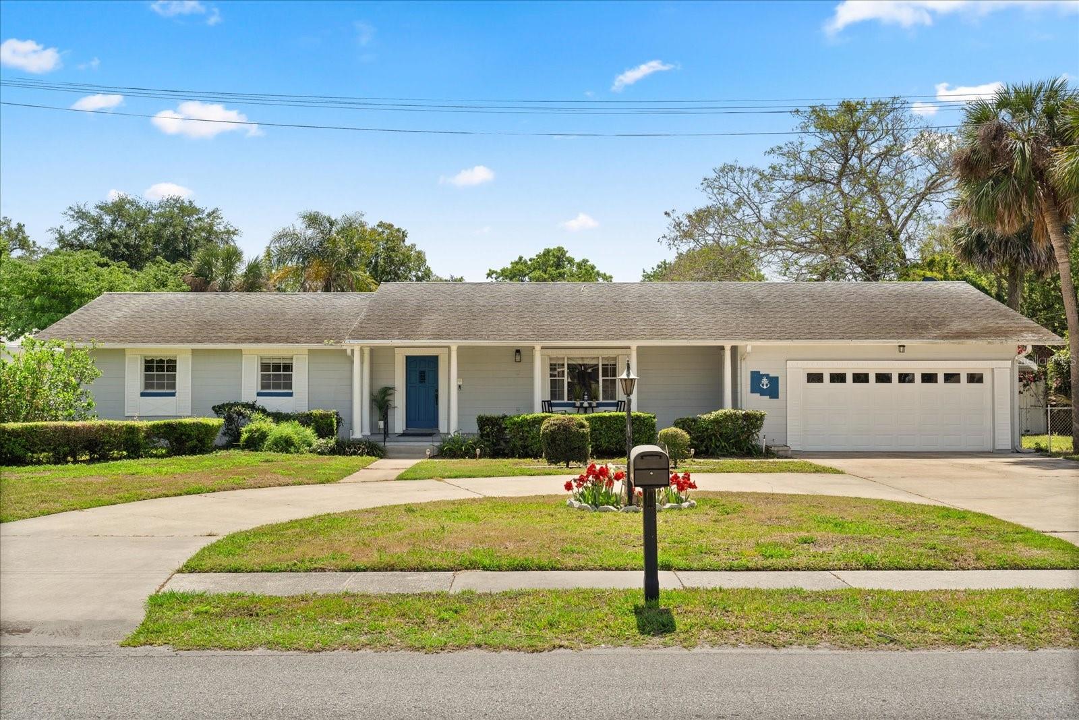2405 Nancy Street, ORLANDO, FL 32806
- MLS#: O6340207 ( Residential )
- Street Address: 2405 Nancy Street
- Viewed: 1
- Price: $550,000
- Price sqft: $225
- Waterfront: No
- Year Built: 1959
- Bldg sqft: 2449
- Bedrooms: 3
- Total Baths: 2
- Full Baths: 2
- Days On Market: 3
- Additional Information
- Geolocation: 28.5276 / -81.3513
- County: ORANGE
- City: ORLANDO
- Zipcode: 32806
- Subdivision: Ardmore Park 1st Add
- Provided by: MAINFRAME REAL ESTATE

- DMCA Notice
-
Description*** Multiple offers have been received. The seller has requested that all Highest and Best offers are submitted by 12 pm on Monday, October 13. *** This beautifully upgraded 3 bed, 2 bath charmer with a 2 car garage truly has it all! An open concept kitchen, refinished hardwood floors, updated baths, and a bright, airy Florida Room thats perfect for work or play. From the moment you pull up to this special home, the fresh exterior paint and new landscaping delivers instant curb appeal. Step inside to gorgeous hardwood floors and a stunning upgraded kitchen (2019) featuring quartz counters, custom lighting, a farmhouse sink, a large center island with breakfast bar, stainless steel appliances, a designer backsplash, and loads of cabinet space. This home is perfect for entertaining, with the kitchen and dining areas flowing into the living room, anchored by an electric fireplace with custom shiplap. Off the dining room you will find the spacious Florida room, offering flexible living: family room, office, playroomyou choose. It has new luxury vinyl floors and overlooks the spacious, fully fenced backyard. Down the hall, the primary suite includes a walk in closet and a beautifully renovated en suite bath. Two additional bedrooms share an upgraded full bath. Thoughtful updates give peace of mind: new windows (2020/2022), vinyl fence (2025), fresh sod & landscaping in the backyard (2024), exterior paint (2025), full repipe (2025), water heater (2018), HVAC (2018), and roof (2016). All of this just minutes to Downtown Orlando, Lake Como Park, Curry Ford West Main Street, and the Milk District. Move in ready, full of charm, and close to everythingcome see it for yourself. Schedule your private showing today!
Property Location and Similar Properties
Features
Building and Construction
- Covered Spaces: 0.00
- Exterior Features: Sidewalk
- Fencing: Fenced, Vinyl
- Flooring: Carpet, Ceramic Tile, Wood
- Living Area: 1661.00
- Roof: Shingle
Land Information
- Lot Features: City Limits, Sidewalk, Paved
Garage and Parking
- Garage Spaces: 2.00
- Open Parking Spaces: 0.00
- Parking Features: Driveway
Eco-Communities
- Water Source: Public
Utilities
- Carport Spaces: 0.00
- Cooling: Central Air
- Heating: Central
- Sewer: Public Sewer
- Utilities: BB/HS Internet Available, Cable Available, Electricity Available, Electricity Connected
Finance and Tax Information
- Home Owners Association Fee: 0.00
- Insurance Expense: 0.00
- Net Operating Income: 0.00
- Other Expense: 0.00
- Tax Year: 2025
Other Features
- Appliances: Cooktop, Dishwasher, Disposal, Electric Water Heater, Microwave, Range, Range Hood, Refrigerator
- Country: US
- Interior Features: Ceiling Fans(s), Eat-in Kitchen, Open Floorplan, Walk-In Closet(s)
- Legal Description: ARDMORE PARK 1ST ADDITION W/78 LOT 16 BLK A
- Levels: One
- Area Major: 32806 - Orlando/Delaney Park/Crystal Lake
- Occupant Type: Owner
- Parcel Number: 31-22-30-0258-01-160
- Style: Ranch
- Zoning Code: R-1A
Payment Calculator
- Principal & Interest -
- Property Tax $
- Home Insurance $
- HOA Fees $
- Monthly -
For a Fast & FREE Mortgage Pre-Approval Apply Now
Apply Now
 Apply Now
Apply NowNearby Subdivisions
Agnes Heights
Agnes Hgts
Albert Shores Rep
Ardmore Manor
Ardmore Park
Ardmore Park 1st Add
Ashbury Park
Bel Air Hills
Bel Air Terrace
Boone Terrace
Brookvilla
Brookvilla Add
Buckwood Sub
Clover Heights Rep
Conway Estates Replat
Conway Park
Conway Terrace
Conwayboone
Copeland Park
Davis Add
De Lome Estates
Delaney Park
Dover Shores Fifth Add
Dover Shores Seventh Add
Dover Shores Sixth Add
Dover Shores Third Add
Edenboro Heights
Fernway
Floyd King Sub
Forest Pines
Frst Pines
Glass Gardens
Green Fields
Greenbriar
Greenfield Manor
Handsonhurst
Hour Glass Lake Park
Hourglass Homes
Ilexhurst Sub
Ilexhurst Sub G67 Lots 16 17
Interlake Park Second Add
J N Bradshaws Sub
Jacquelyn Heights
Jennie Jewel
Jewel Shores
Lake Emerald
Lake Lagrange Heights
Lake Lagrange Heights Add 01
Lake Margaret Terrace
Lake Shore Manor
Lakes Hills Sub
Lancaster Heights
Lancaster Park
Lawton Lawrence Sub
Mc Leish Terrace
Metes And Bounds
Myrtle Heights
None
Page
Pelham Park 1st Add
Pennsylvania Heights
Pershing Terrace
Persian Wood Estates
Phillips Place
Pickett Terrace
Pineloch Terrace
Piney Woods Lakes
Richmond Terrace
Silver Dawn
Skycrest
Southern Belle
Southern Oaks
Southern Pines
Thomas Add
Tj Wilsons Sub
Tracys Sub
Traylor Terrace
Veradale
Waterfront Estates 1st Add
Weidows Sub
Willis Brundidge Sub
Wilmayelgia
Wyldwoode
Similar Properties

