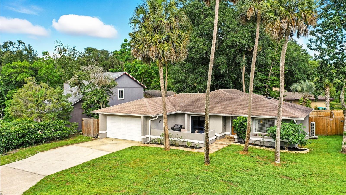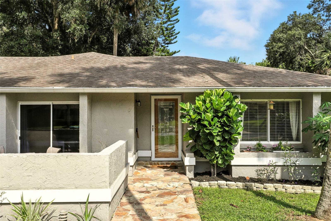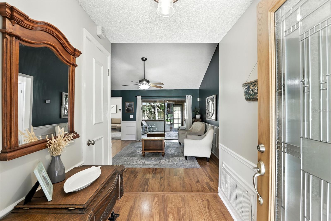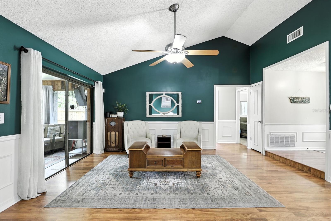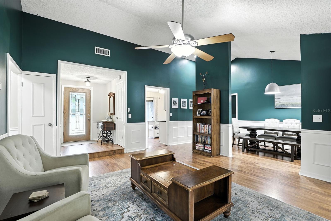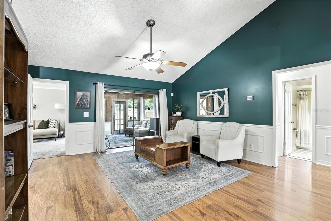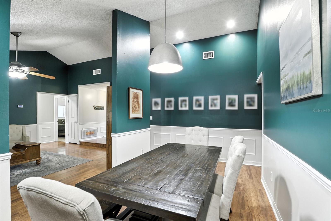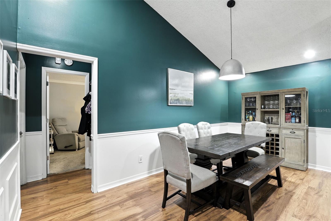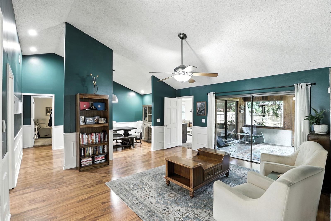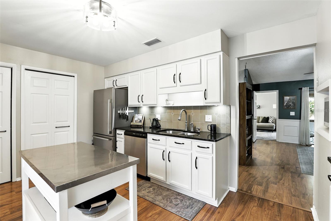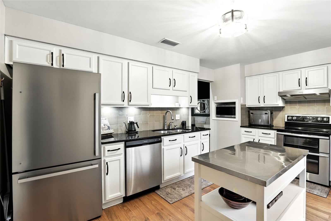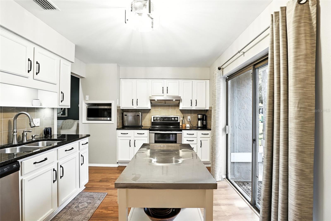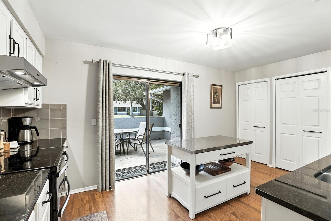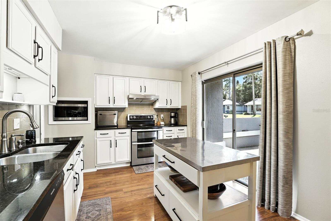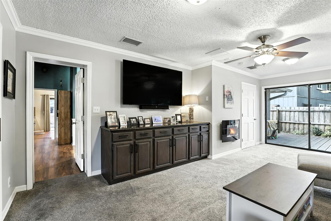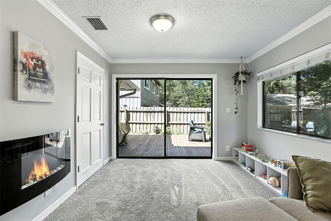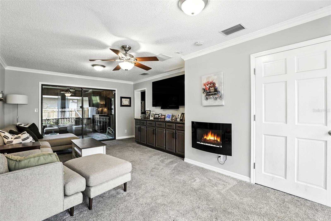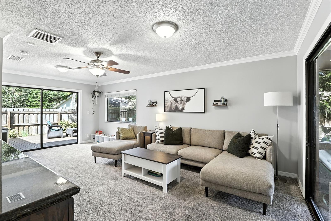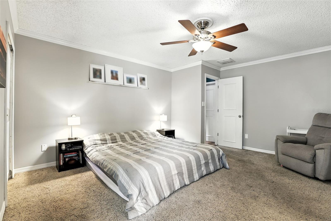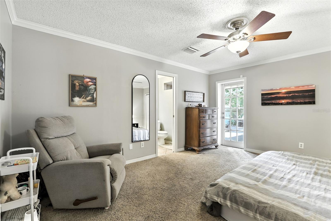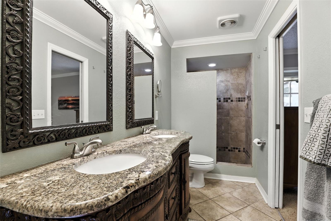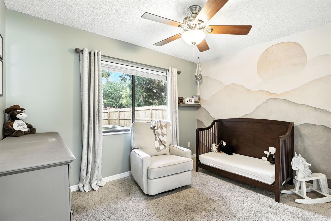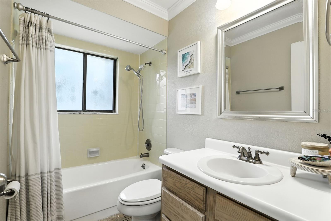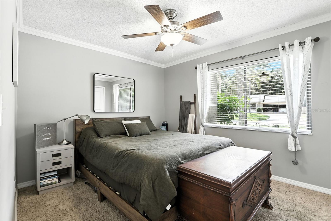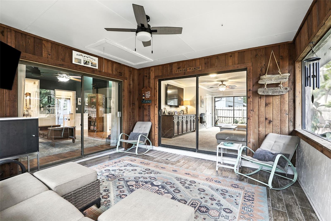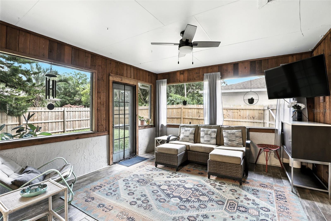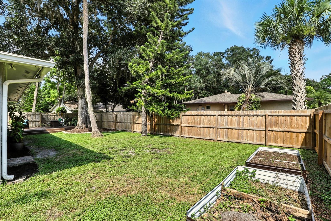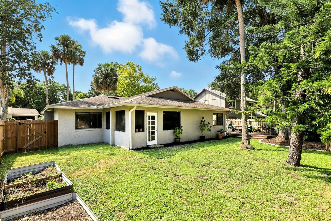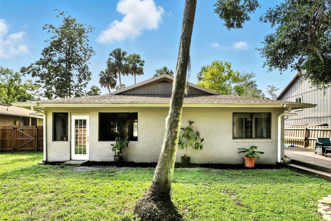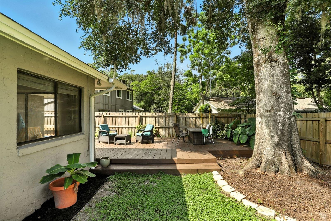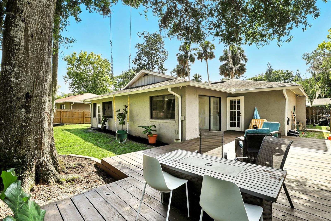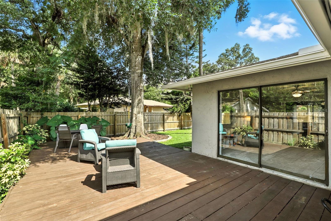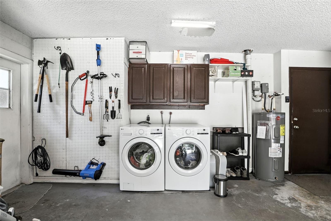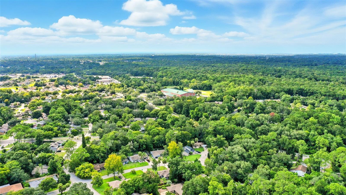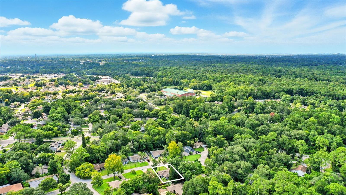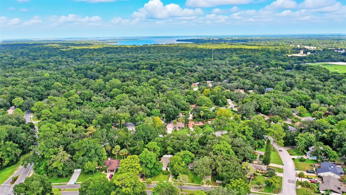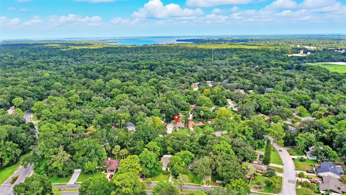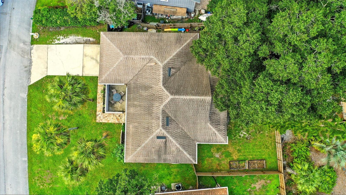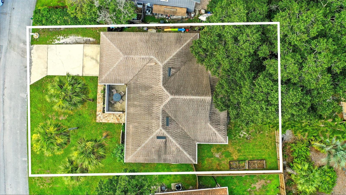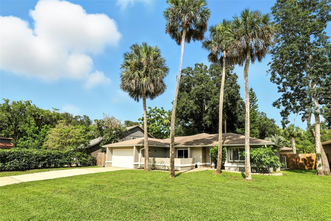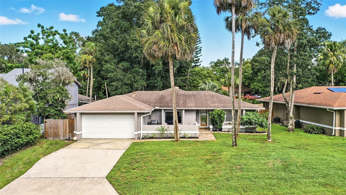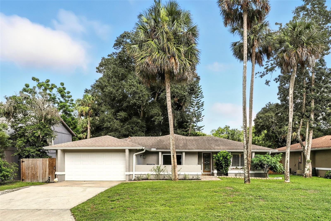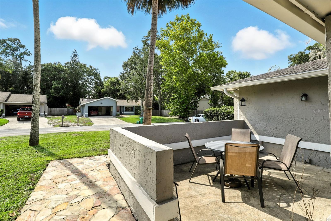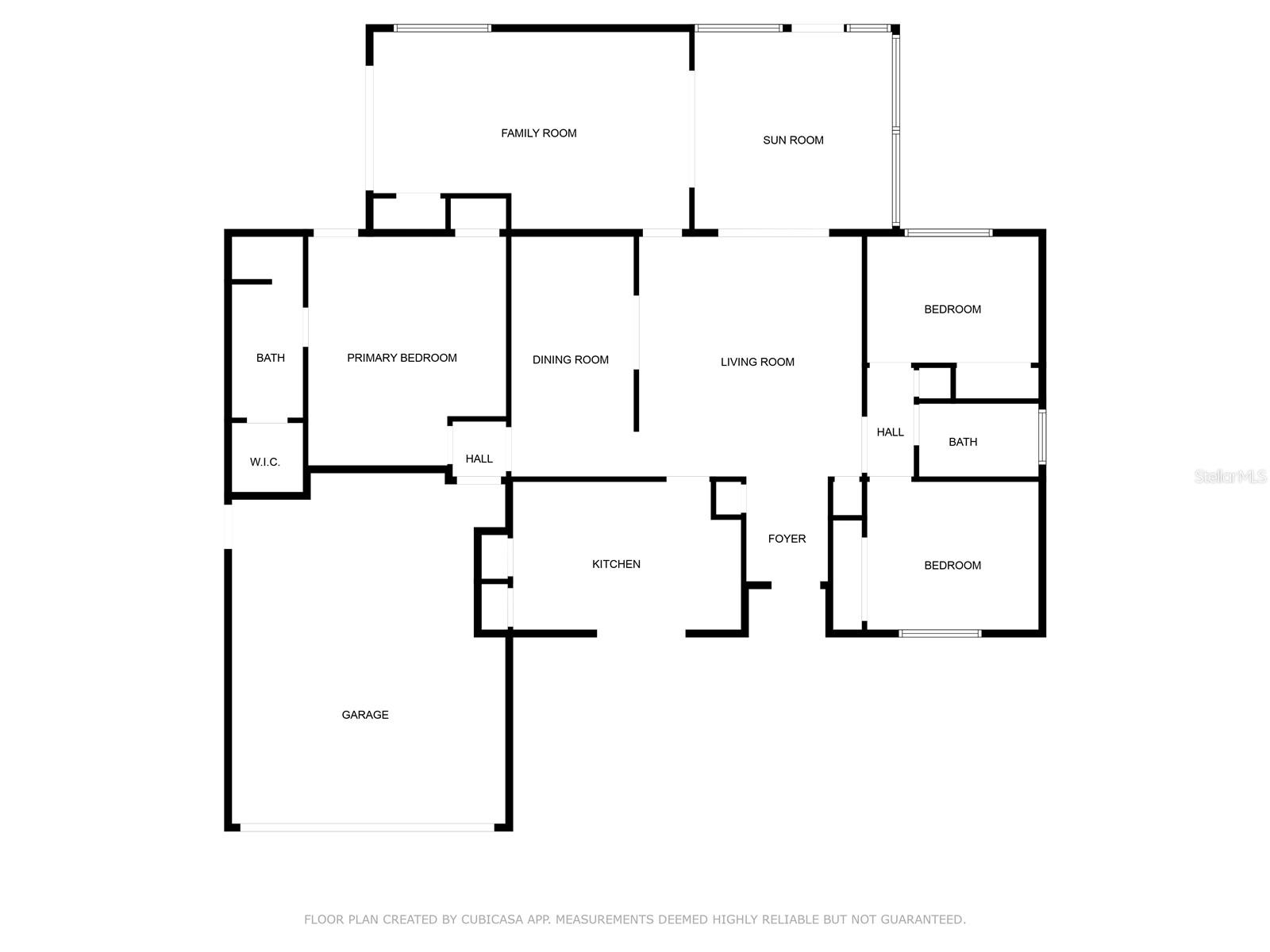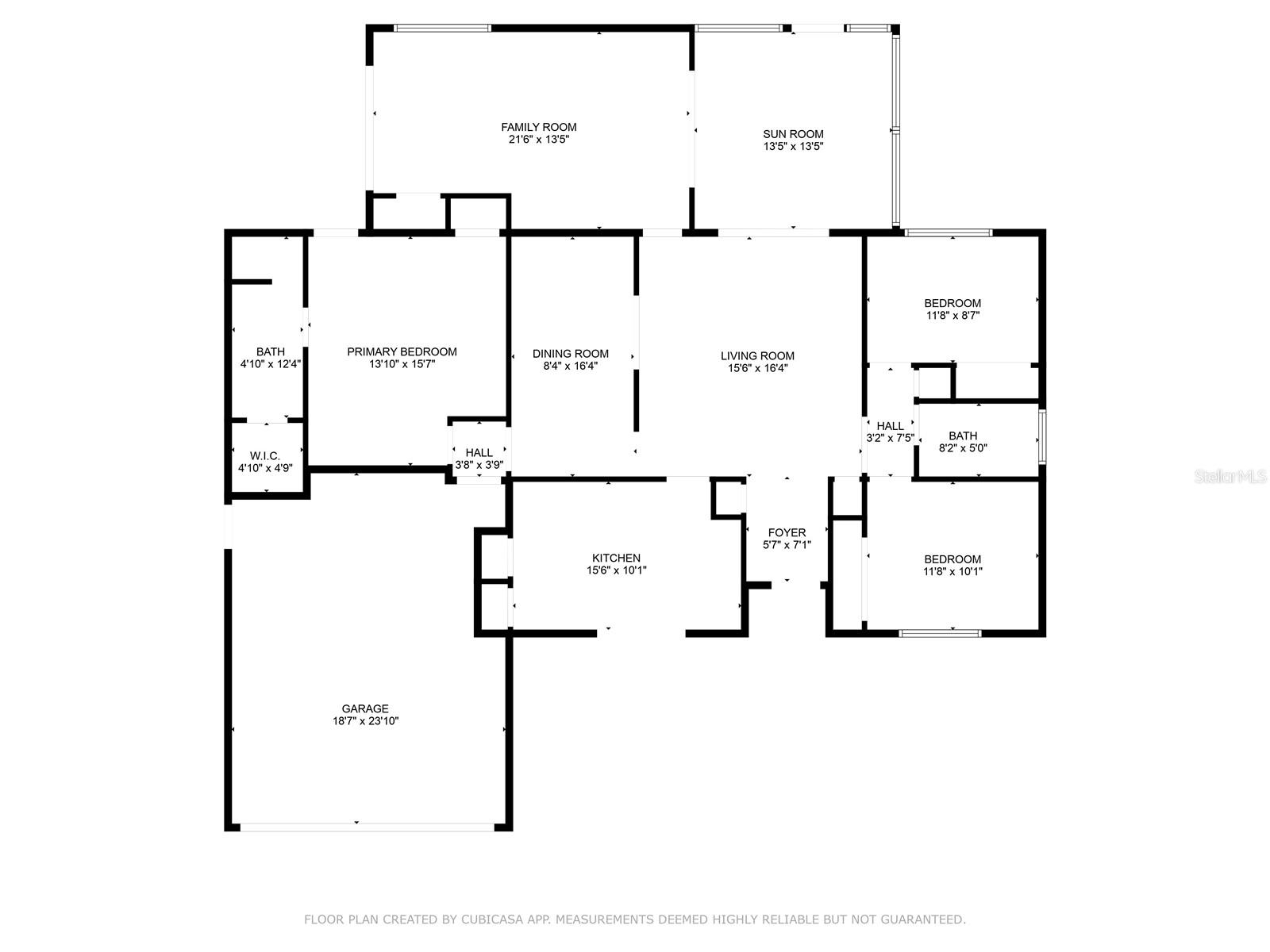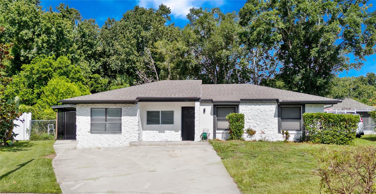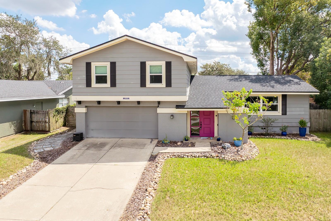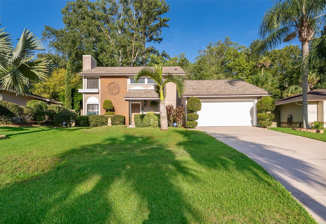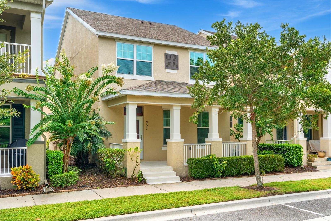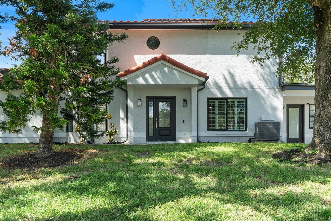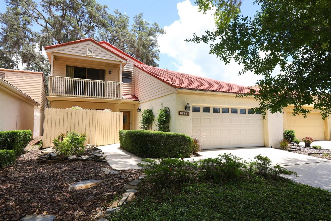746 Gretna Court, WINTER SPRINGS, FL 32708
- MLS#: O6336189 ( Residential )
- Street Address: 746 Gretna Court
- Viewed: 24
- Price: $415,000
- Price sqft: $251
- Waterfront: No
- Year Built: 1977
- Bldg sqft: 1652
- Bedrooms: 3
- Total Baths: 2
- Full Baths: 2
- Garage / Parking Spaces: 2
- Days On Market: 55
- Additional Information
- Geolocation: 28.7144 / -81.3135
- County: SEMINOLE
- City: WINTER SPRINGS
- Zipcode: 32708
- Subdivision: Highlands Sec 4
- Elementary School: Highlands Elementary
- Middle School: South Seminole Middle
- High School: Winter Springs High
- Provided by: RE/MAX 200 REALTY
- Contact: John Muccigrosso, PA
- 407-629-6330

- DMCA Notice
-
DescriptionWelcome to Your Dream Home in The Highlands of Winter Springs! This beautifully maintained residence offers everything you've been waiting for and more! Featuring a desirable split bedroom floor plan, this home boasts upgraded appliances, a brand new HVAC system, and a bright, inviting family room perfect for gatherings or quiet evenings in. Enjoy Florida living at its best with a spacious fenced yard ideal for pets and play, and a screened patio for relaxing bug free evenings. The open front porch, framed by towering palm trees, is the perfect spot to sip your morning coffee and greet the day. Located in the sought after Highlands community, you'll have access to a community pool, walking trails, parks, and top rated schools all just minutes from shopping, dining, and major roadways. Dont miss this rare opportunity to own a move in ready home in one of Winter Springs most desirable neighborhoods!
Property Location and Similar Properties
Features
Building and Construction
- Covered Spaces: 0.00
- Exterior Features: Rain Gutters
- Fencing: Fenced
- Flooring: Carpet, Ceramic Tile, Luxury Vinyl, Tile
- Living Area: 1652.00
- Roof: Shingle
School Information
- High School: Winter Springs High
- Middle School: South Seminole Middle
- School Elementary: Highlands Elementary
Garage and Parking
- Garage Spaces: 2.00
- Open Parking Spaces: 0.00
Eco-Communities
- Water Source: Public
Utilities
- Carport Spaces: 0.00
- Cooling: Central Air
- Heating: Central, Electric
- Pets Allowed: Yes
- Sewer: Public Sewer
- Utilities: BB/HS Internet Available, Public
Amenities
- Association Amenities: Park, Pool, Trail(s)
Finance and Tax Information
- Home Owners Association Fee Includes: Pool
- Home Owners Association Fee: 33.00
- Insurance Expense: 0.00
- Net Operating Income: 0.00
- Other Expense: 0.00
- Tax Year: 2024
Other Features
- Appliances: Dishwasher, Dryer, Microwave, Range, Refrigerator, Washer
- Association Name: Courtney Lawson
- Association Phone: 407-327-0640
- Country: US
- Interior Features: Ceiling Fans(s), Living Room/Dining Room Combo, Primary Bedroom Main Floor, Split Bedroom, Thermostat, Vaulted Ceiling(s)
- Legal Description: LOT 21 HIGHLANDS SEC 4 PB 19 PG 44
- Levels: One
- Area Major: 32708 - Casselberrry/Winter Springs / Tuscawilla
- Occupant Type: Owner
- Parcel Number: 28-20-30-5DQ-0000-0210
- View: Trees/Woods
- Views: 24
- Zoning Code: PUD
Payment Calculator
- Principal & Interest -
- Property Tax $
- Home Insurance $
- HOA Fees $
- Monthly -
For a Fast & FREE Mortgage Pre-Approval Apply Now
Apply Now
 Apply Now
Apply NowNearby Subdivisions
Arrowhead At Tuscawilla
Avery Park
Barrington Estates
Bentley Club At Bentley Green
Country Club Village
Deer Run
Deersong 2
Eagles Watch Ph 1
Flamingo Spgs
Foxmoor
Georgetowne
Glen Eagle
Greenbriar Sub Ph 1
Greenbriar Sub Ph 2
Greenspointe
Hacienda Village
Highland Village 1
Highland Village 2
Highlands Sec 1
Highlands Sec 4
Lake Jessup
North Orlando
North Orlando 2nd Add
North Orlando 8th Add
North Orlando Ranches Sec 01a
North Orlando Ranches Sec 04
North Orlando Ranches Sec 09
North Orlando Ranches Sec 10
North Orlando Terrace
North Orlando Terrace Unit 2 S
North Orlando Townsite 4th Add
Oak Forest
Parkstone
Parkstone Unit 3
Parkstone Unit 4
Reserve At Tuscawilla Ph 2
Seasons The
Seville Chase
Stone Gable
Sunrise
Sunrise Estates
Sunrise Village
Sunrise Village Unit 5
Tusca Oaks
Tuscawilla
Tuscawilla Parcel 90
Tuscawilla Prcl 90
Tuscawilla Ridge
Tuskawilla Crossings Ph 1
Tuskawilla Crossings Ph 2
Tuskawilla Trace
Watts Farms
Wedgewood
Wedgewood Tennis Villas
Winding Hollow
Winding Hollow Unit 3
Winter Spgs
Winter Spgs Village Ph 2
Similar Properties

