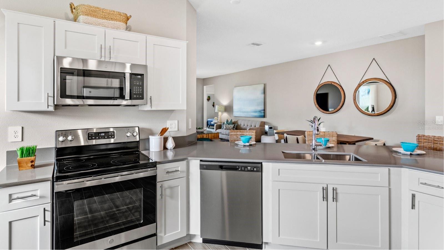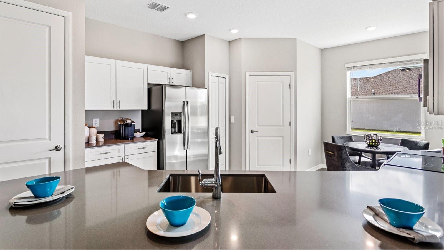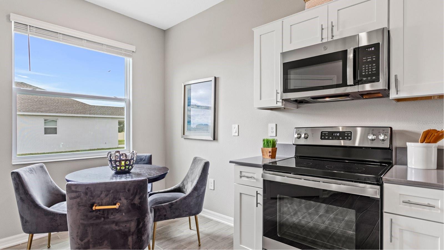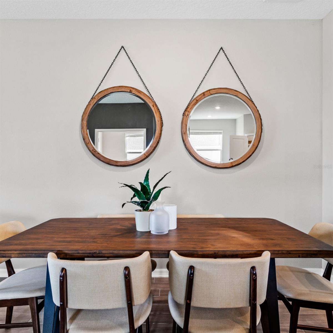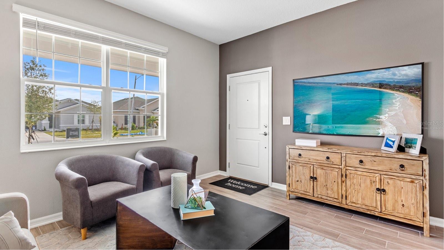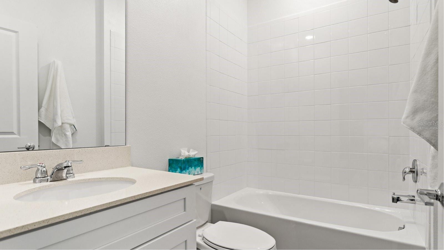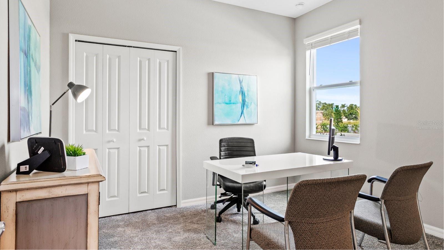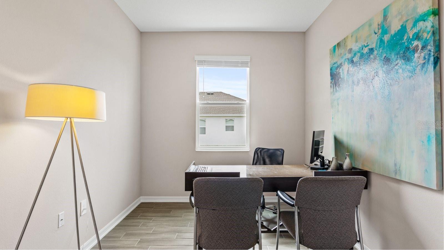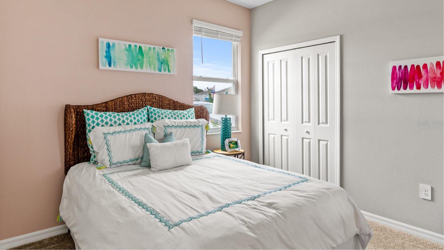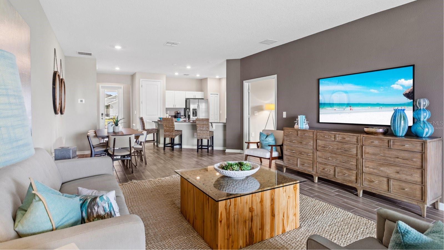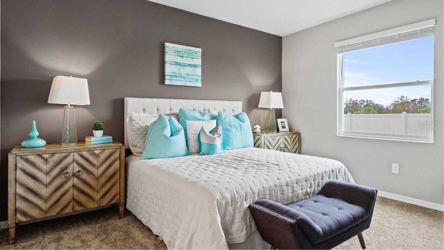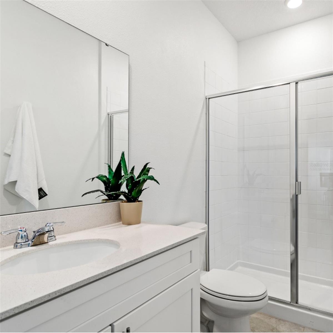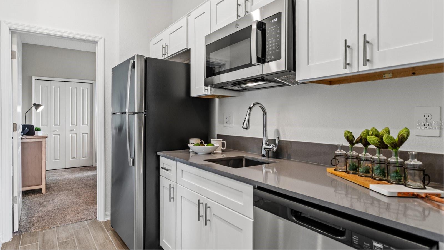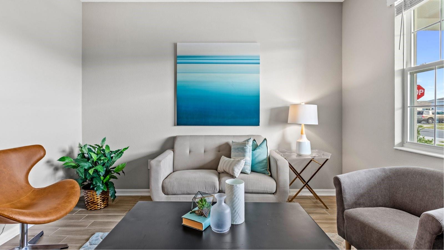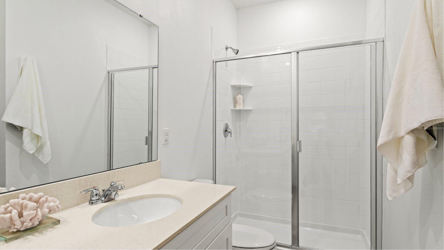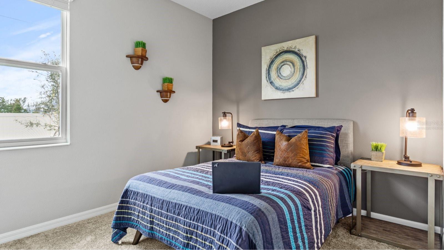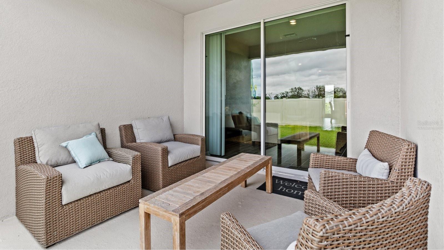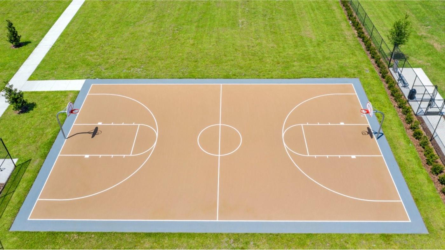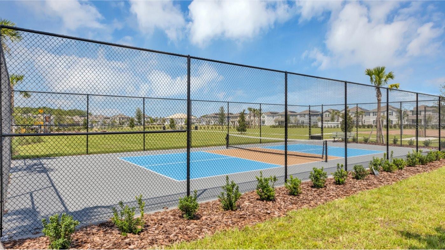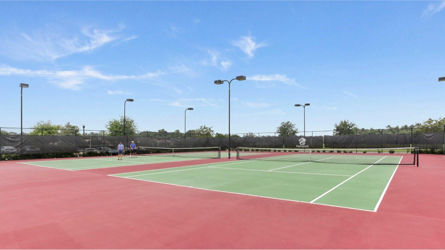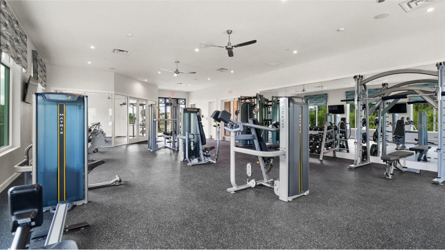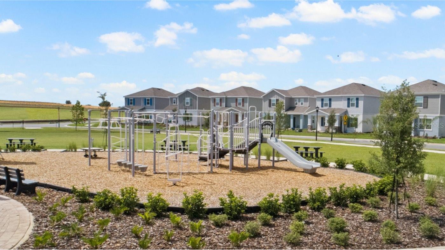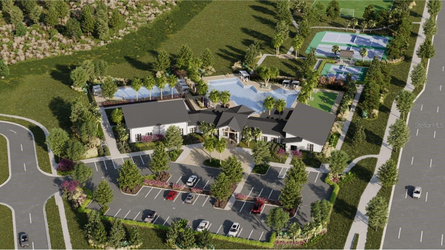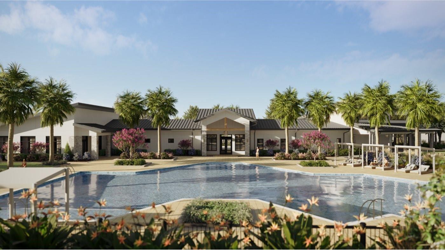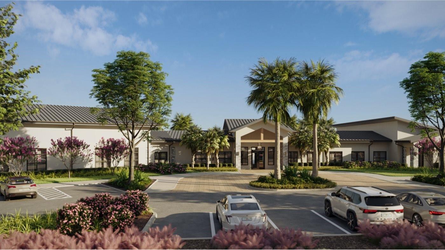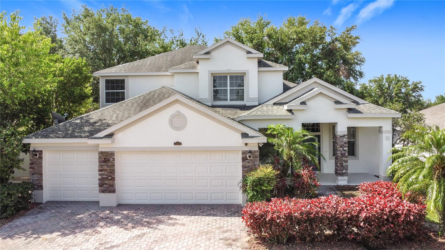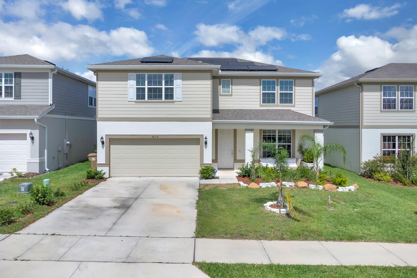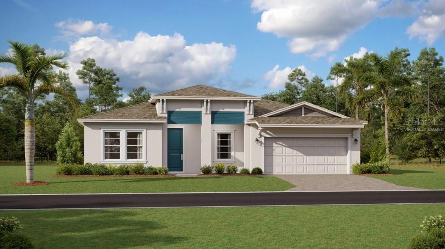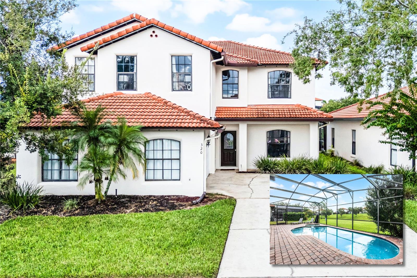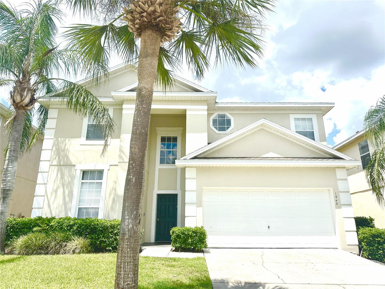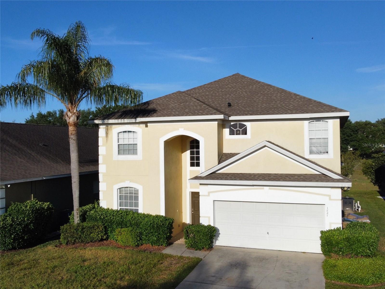5612 Lemon Grass Street, CLERMONT, FL 34714
- MLS#: O6335937 ( Residential )
- Street Address: 5612 Lemon Grass Street
- Viewed: 1
- Price: $561,190
- Price sqft: $224
- Waterfront: No
- Year Built: 2025
- Bldg sqft: 2509
- Bedrooms: 4
- Total Baths: 3
- Full Baths: 3
- Garage / Parking Spaces: 2
- Days On Market: 60
- Additional Information
- Geolocation: 28.4769 / -81.7
- County: LAKE
- City: CLERMONT
- Zipcode: 34714
- Subdivision: Wellness Way 50s
- Elementary School: Sawgrass bay Elementary
- Middle School: Windy Hill Middle
- High School: East Ridge High
- Provided by: LENNAR REALTY
- Contact: Ben Goldstein
- 800-229-0611

- DMCA Notice
-
DescriptionUnder Construction. What would you do with your Next Generation Home? So many options and so little time. Perfect for the Mother in Law or the adult child still living at home... not to mention a lovely private office suite for the at home worker. The Discovery is a lovely Next Gen single story plan, and contains the home within the home. This gracious design features a private suite with its own living room, kitchenette, bedroom and bathroom. At the center of the main home is an expansive Great Room that connects seamlessly to the kitchen, caf and lanai. Framing the sides of the home is a convenient study and the remaining bedrooms, including the serene owners suite with an adjoining bathroom. Welcome to Wellness Ridge the community that was designed to provide a Healthy & Active Lifestyle!! Community Features include: Sports Courts, Clubhouse, Fitness Center, Conservation Areas, Playground, Resort Style Swimming Pool and Multi Use Trails. This beautiful home is very close to Lake Louisa State Park. Clermont is one of the fastest growing cities in Central Florida. Strategically located close to Orlando and theme parks, it is known for its picturesque hills and pristine lakes. Schedule your appointment today!
Property Location and Similar Properties
Features
Building and Construction
- Builder Model: Discovery Next Gen®
- Builder Name: Lennar Homes
- Covered Spaces: 0.00
- Exterior Features: Rain Gutters, Sidewalk
- Flooring: Carpet, Ceramic Tile
- Living Area: 2109.00
- Roof: Shingle
Property Information
- Property Condition: Under Construction
Land Information
- Lot Features: Paved, Private
School Information
- High School: East Ridge High
- Middle School: Windy Hill Middle
- School Elementary: Sawgrass bay Elementary
Garage and Parking
- Garage Spaces: 2.00
- Open Parking Spaces: 0.00
- Parking Features: Driveway, Garage Door Opener
Eco-Communities
- Water Source: Public
Utilities
- Carport Spaces: 0.00
- Cooling: Central Air
- Heating: Central, Electric
- Pets Allowed: Yes
- Sewer: Public Sewer
- Utilities: Cable Available, Cable Connected, Electricity Available, Electricity Connected, Fiber Optics, Underground Utilities
Amenities
- Association Amenities: Fitness Center, Playground, Pool, Tennis Court(s), Trail(s)
Finance and Tax Information
- Home Owners Association Fee Includes: Pool, Escrow Reserves Fund, Maintenance Grounds, Recreational Facilities
- Home Owners Association Fee: 200.00
- Insurance Expense: 0.00
- Net Operating Income: 0.00
- Other Expense: 0.00
- Tax Year: 2024
Other Features
- Appliances: Disposal, Dryer, Microwave, Range, Refrigerator, Washer
- Association Name: Icon Management / Brad Compton
- Country: US
- Interior Features: In Wall Pest System
- Legal Description: WELLNESS RIDGE PHASE 1-A PB 78 PG 53-64 LOT 751 ORB 6031 PG 1784
- Levels: One
- Area Major: 34714 - Clermont
- Occupant Type: Vacant
- Parcel Number: 22-23-26-0010-000-75100
- Zoning Code: P-D
Payment Calculator
- Principal & Interest -
- Property Tax $
- Home Insurance $
- HOA Fees $
- Monthly -
For a Fast & FREE Mortgage Pre-Approval Apply Now
Apply Now
 Apply Now
Apply NowNearby Subdivisions
Cagan Crossing
Cagan Crossing East
Cagan Crossings
Cagan Crossings East
Cagan Crossings Eastphase 2
Cagan Xings East
Citrus Highlands Ph I Sub
Citrus Hlnds Ph 2
Clear Creek
Clear Creek Ph 02
Clear Creek Ph One Sub
Eagleridge Ph 02
Eagleridge Ph Ii
Glenbrook
Glenbrook Ph Ii Sub
Glenbrook Sub
Greater Groves Ph 01
Greater Groves Ph 02 Tr A
Greater Groves Ph 04
Greater Groves Ph 07
Greater Lakes Ph 01
Greater Lakes Ph 3
Greater Lakes Ph 4
Greengrove Estates
High Grove
High Grove Un 2
Mission Park
Mission Park Ph Iii Sub
Monte Vista Park Farms
Not Applicable
Orange Tree Ph 02 Lt 201
Orange Tree Ph 04 Lt 401 Being
Orange Tree Ph 06
Orange Tree Ph 4
Palms At Serenoa
Palms At Serenoa Ph 4
Palmsserenoa Ph 3
Palmsserenoa Ph 4
Parkside Trails
Postal Groves
Resi
Ridgeview
Ridgeview Ph 1
Ridgeview Ph 2
Ridgeview Ph 3
Ridgeview Ph 4
Ridgeview Phase 5
Sanctuary
Sanctuary Ph 2
Sanctuary Phase 1b
Sanctuary Phase 4
Sawgrass Bay
Sawgrass Bay Ph 1b
Sawgrass Bay Ph 2b
Sawgrass Bay Ph 3b
Sawgrass Bay Phase 2
Sawgrass Bay Phase 2b
Sawgrass Bay Phase 2c
Serenoa
Serenoa Lakes
Serenoa Lakes Ph 1
Serenoa Lakes Ph 2
Serenoa Lakes Phase 2
Serenoa Village
Serenoa Village 1 Ph 1a1
Serenoa Village 1 Ph 1a2
Serenoa Village 1 Ph 1b1
Serenoa Village 2 Ph 1b2replat
Serenoa Village 2 Phase 1b2
Silver Creek Sub
Sunrise Lakes Ph I Sub
Sunrise Lakes Ph Iii Sub
The Sanctuary
Tradds Landing Lt 01 Pb 51 Pg
Tradds Lndg
Tropical Winds Sub
Wellness Rdg Ph 1
Wellness Rdg Ph 1a
Wellness Rdg Ph 1b
Wellness Ridge
Wellness Way 32s
Wellness Way 40s
Wellness Way 50s
Wellness Way 60s
Weston Hills Sub
Windsor Cay
Windsor Cay Ph 1
Windsor Cay Phase 1
Woodridge
Woodridge Ph 01
Similar Properties


