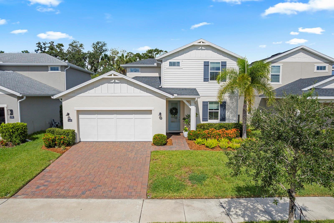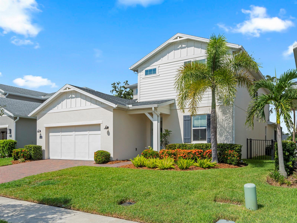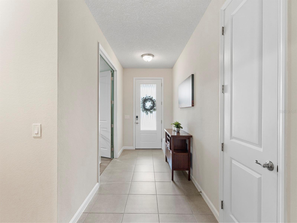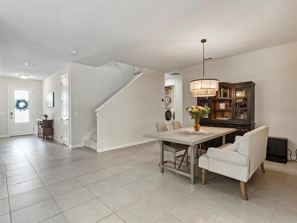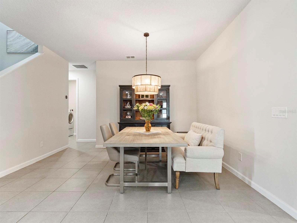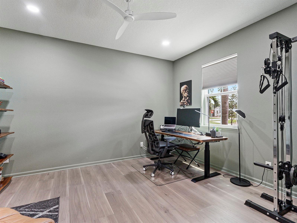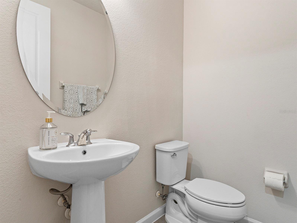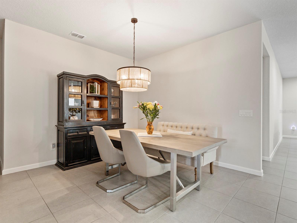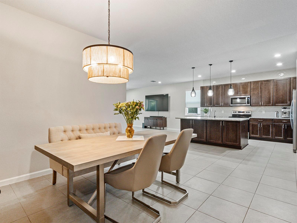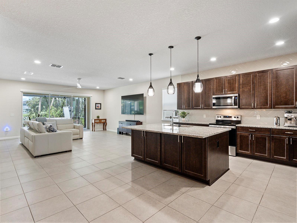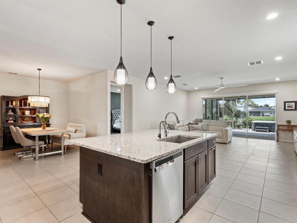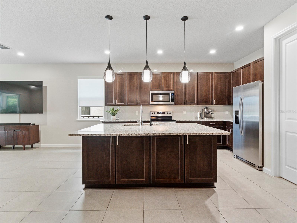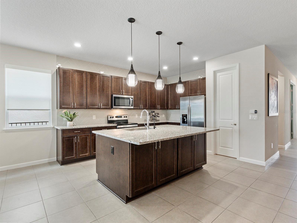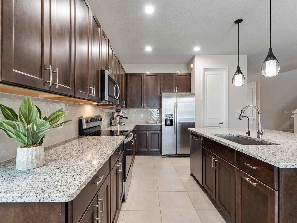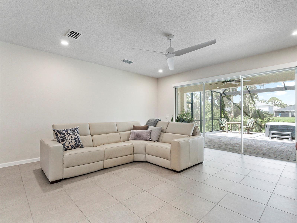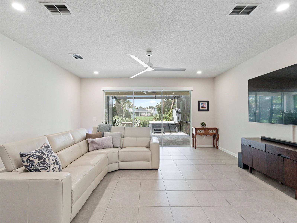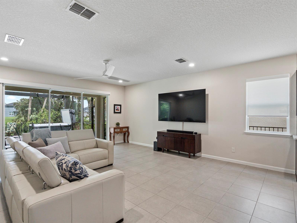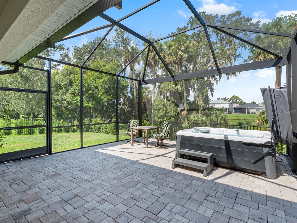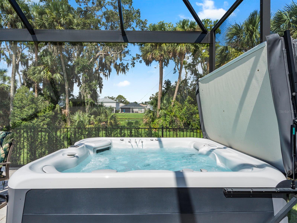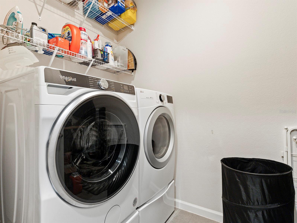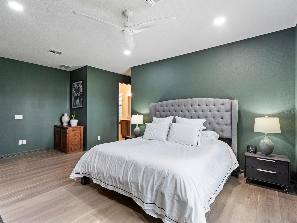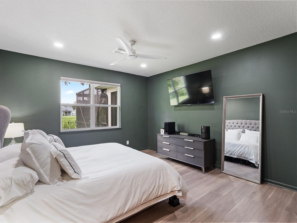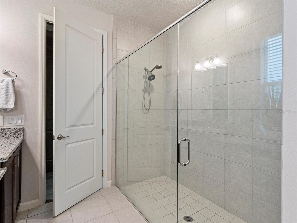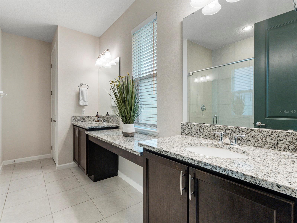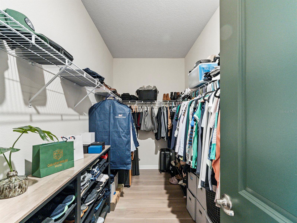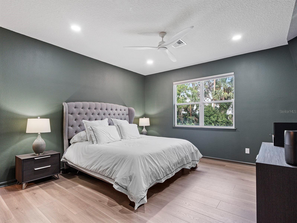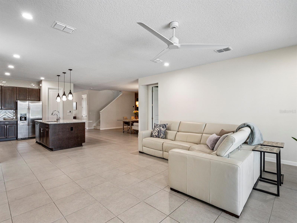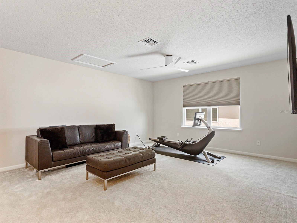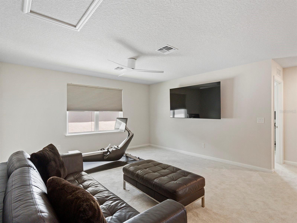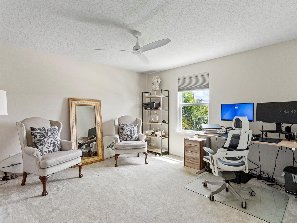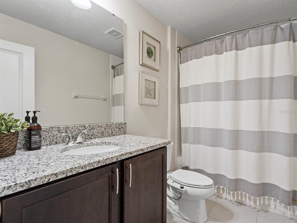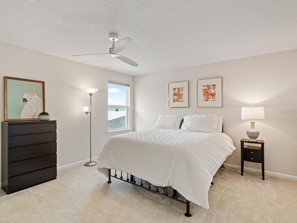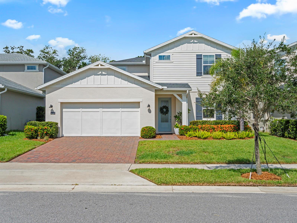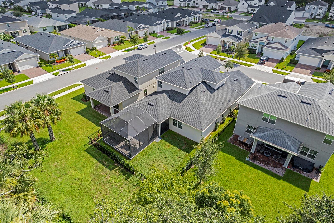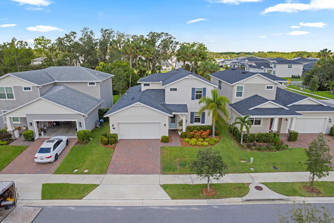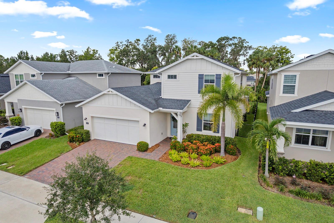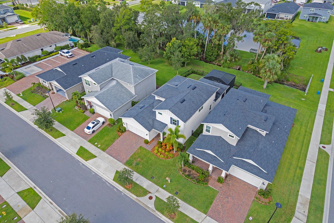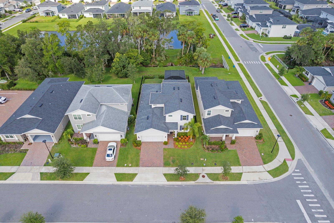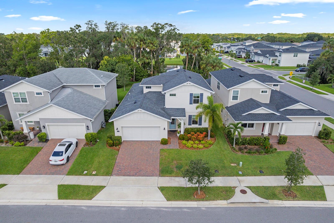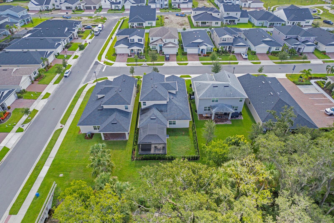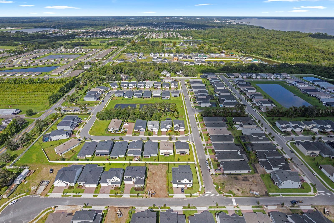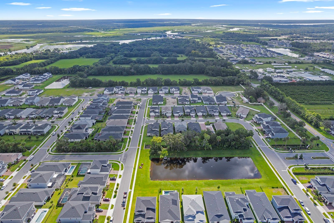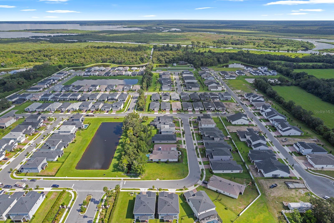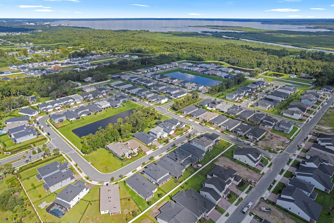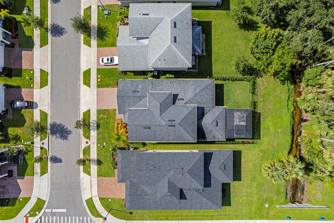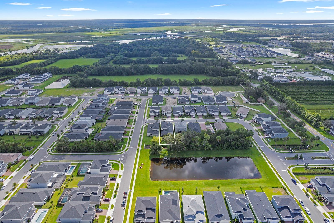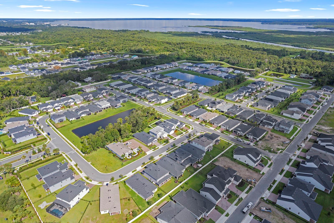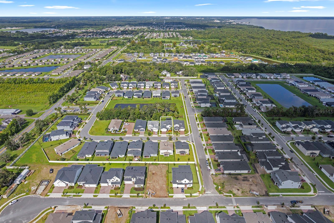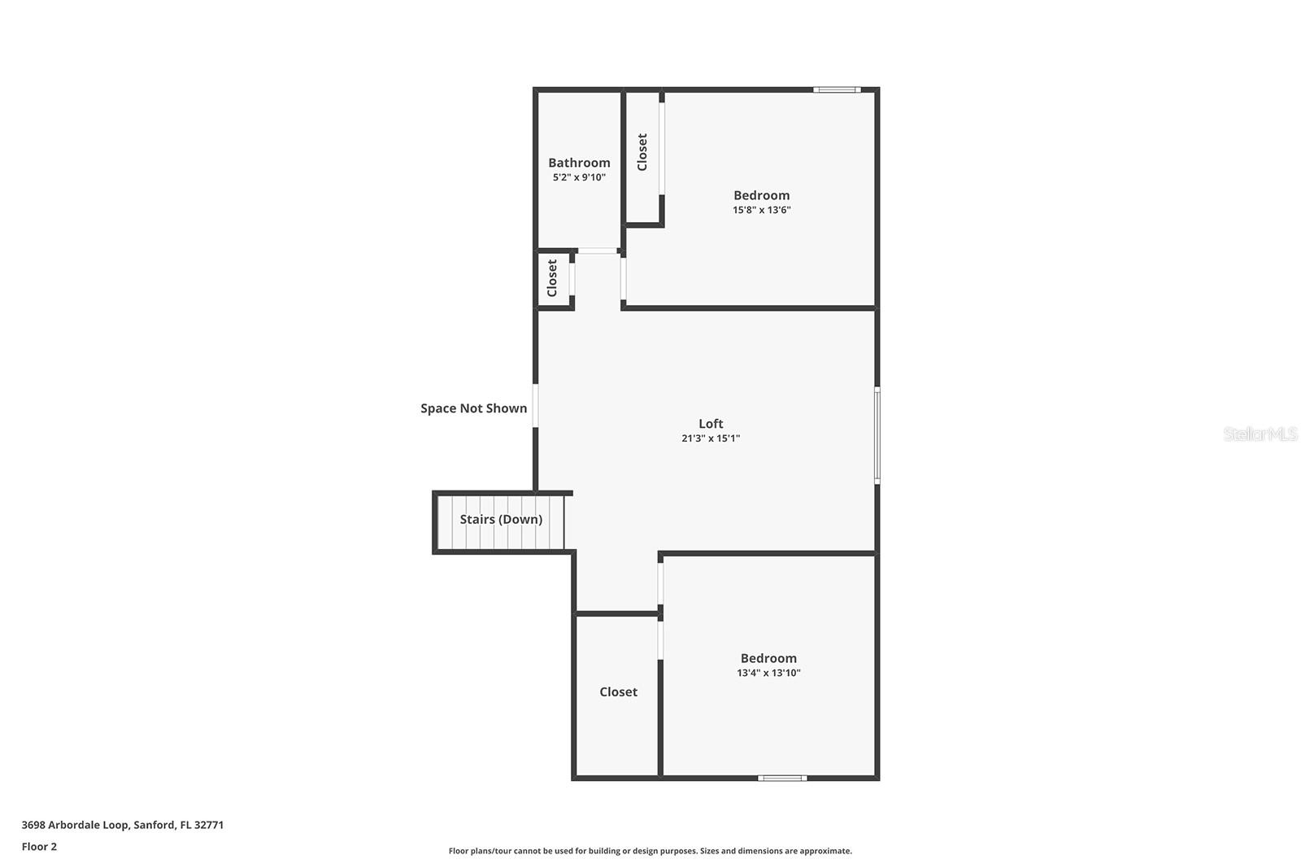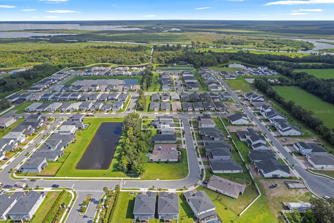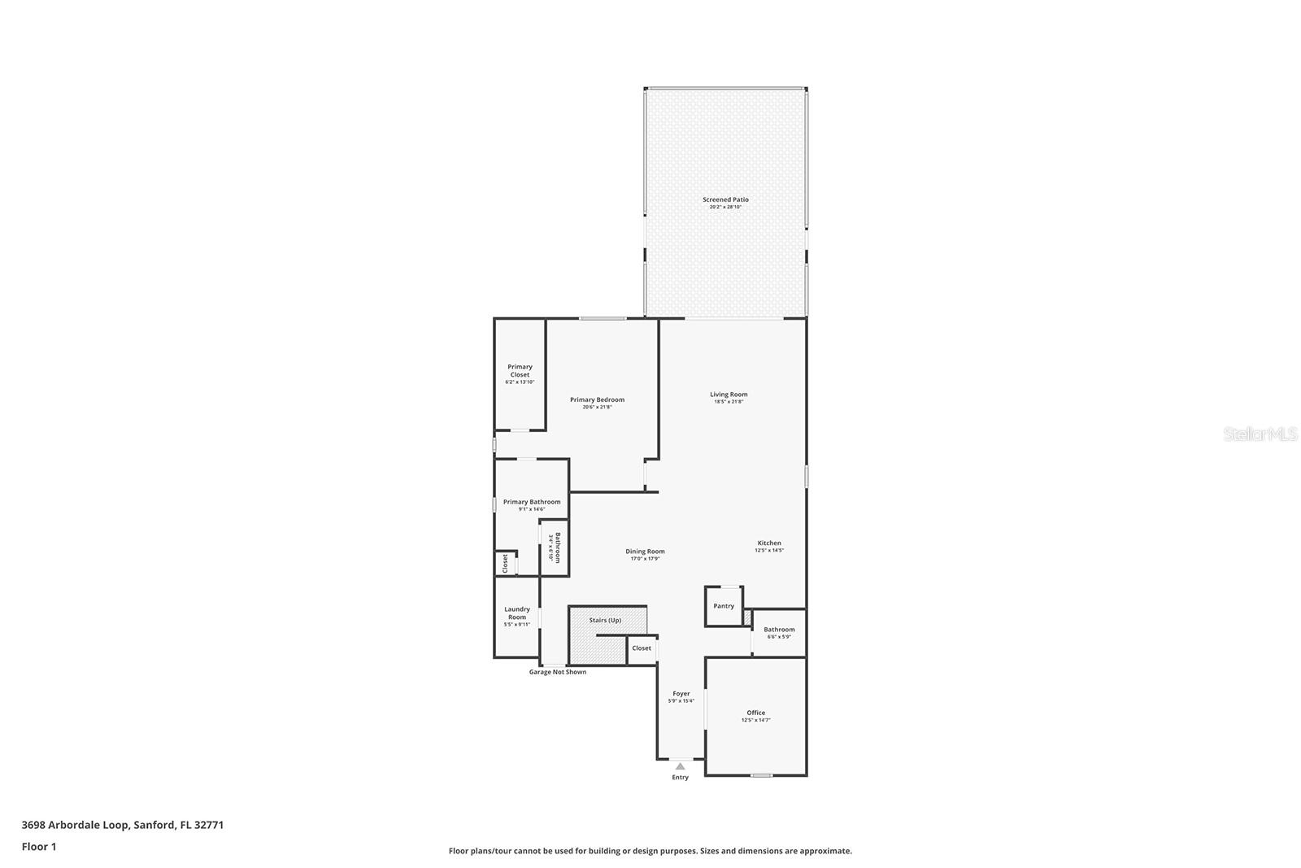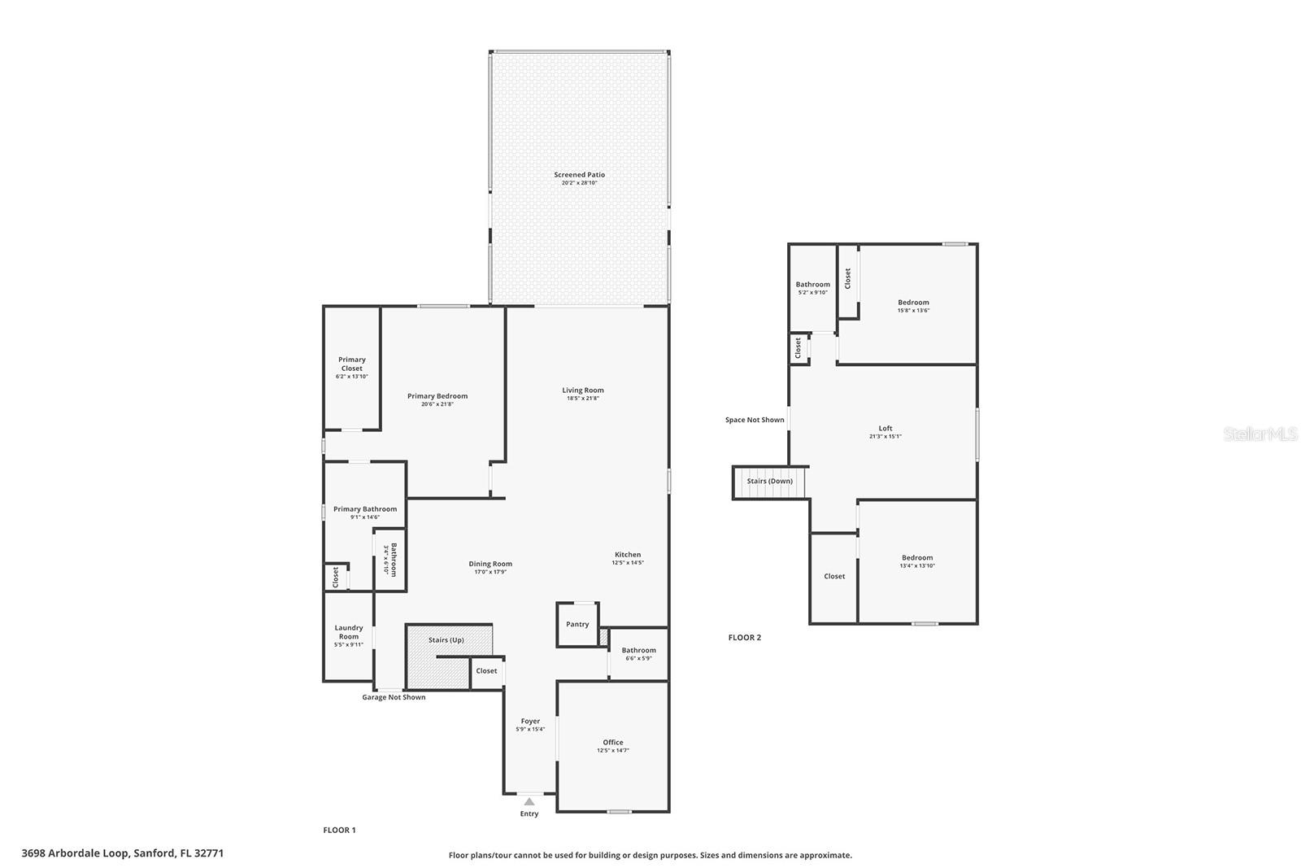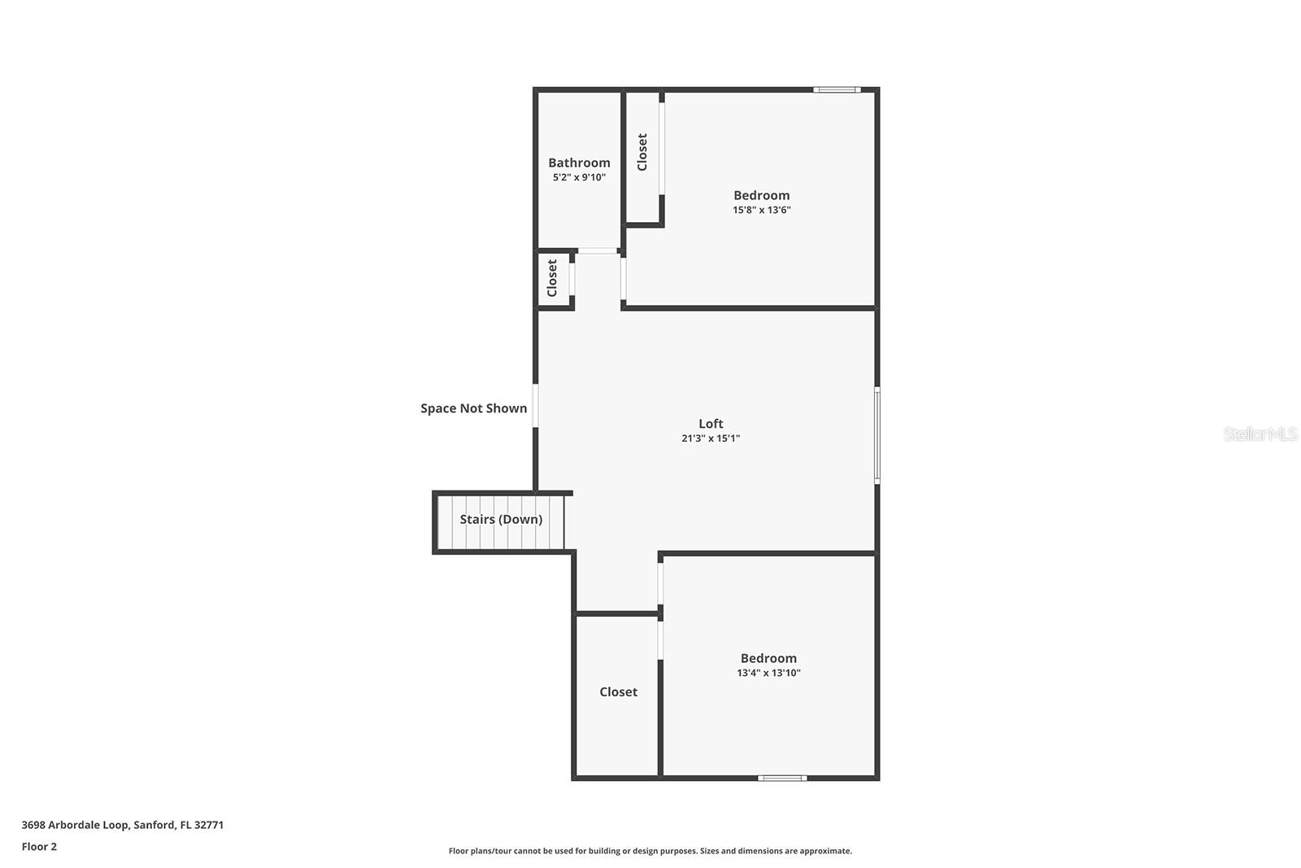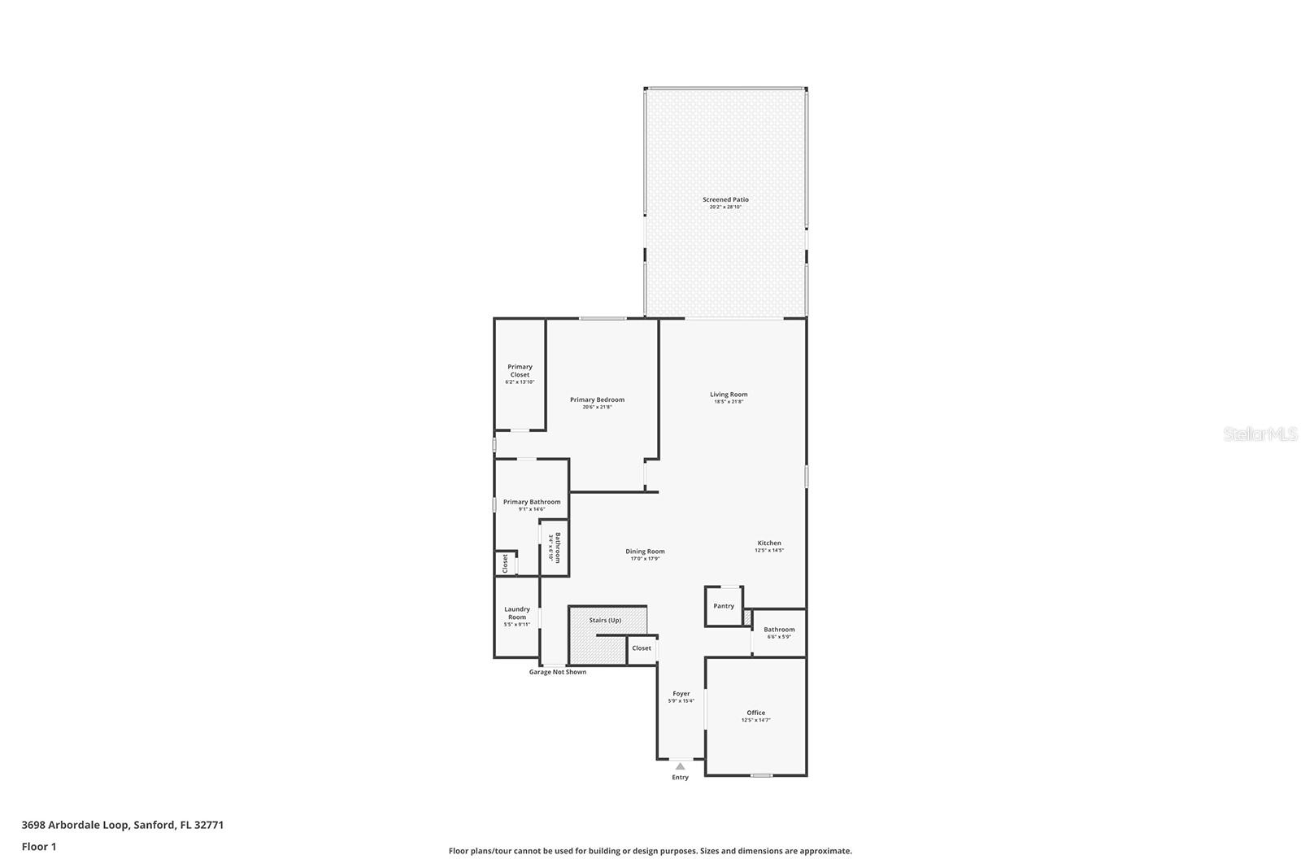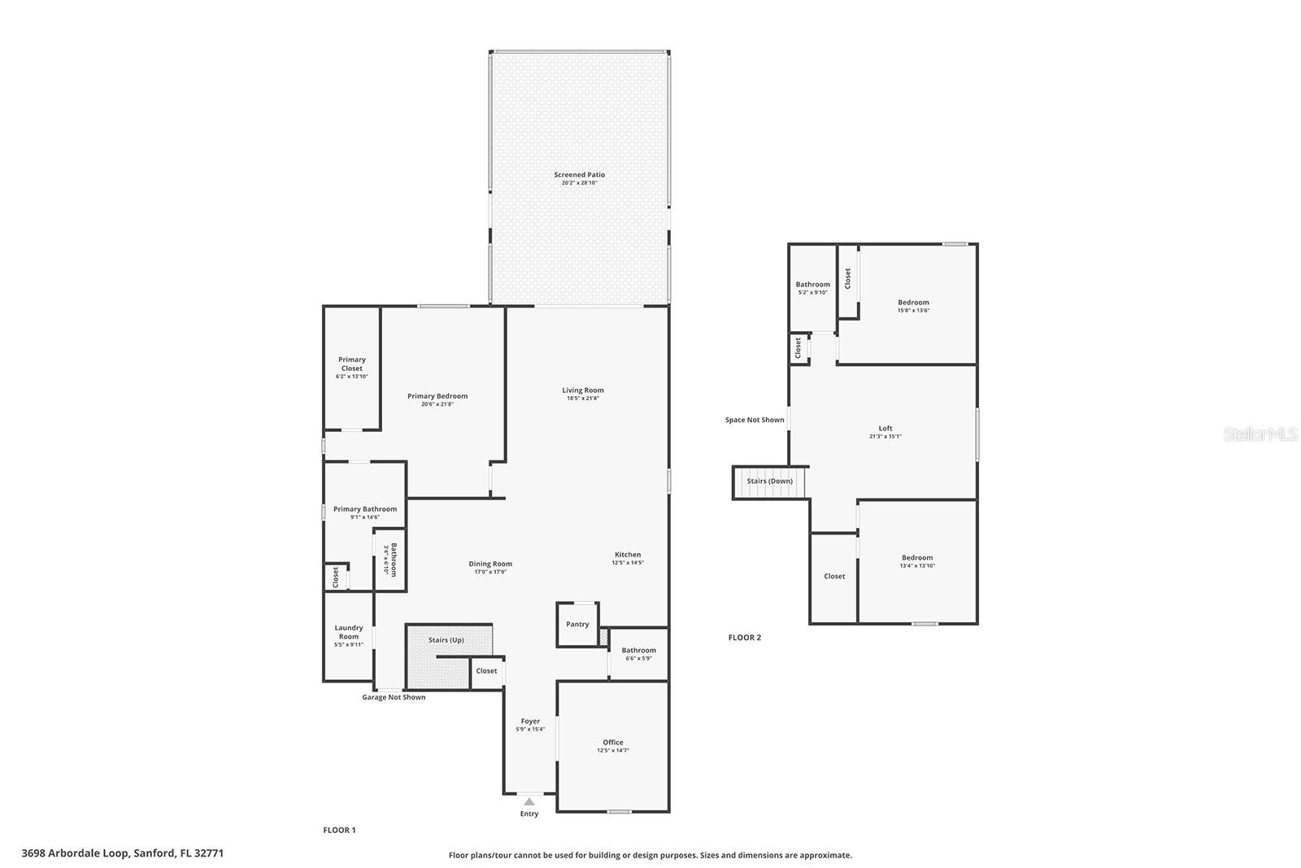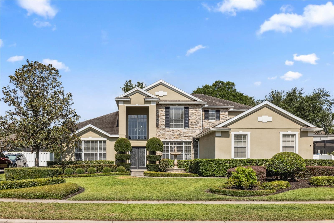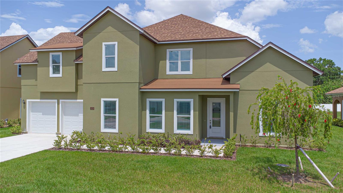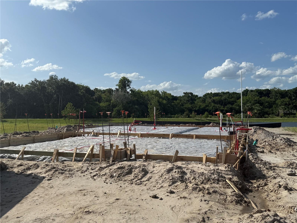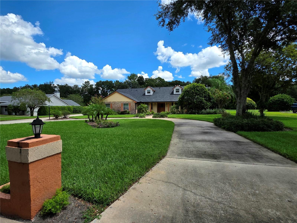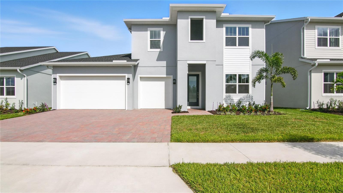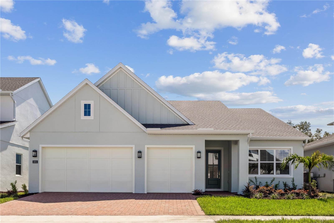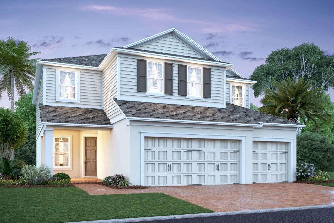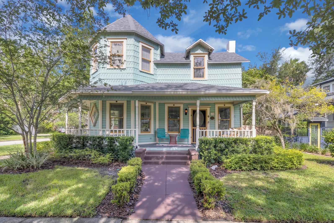3698 Arbordale Loop, SANFORD, FL 32771
- MLS#: O6335539 ( Residential )
- Street Address: 3698 Arbordale Loop
- Viewed: 75
- Price: $649,000
- Price sqft: $181
- Waterfront: No
- Year Built: 2020
- Bldg sqft: 3585
- Bedrooms: 3
- Total Baths: 3
- Full Baths: 2
- 1/2 Baths: 1
- Garage / Parking Spaces: 2
- Days On Market: 51
- Additional Information
- Geolocation: 28.8029 / -81.2247
- County: SEMINOLE
- City: SANFORD
- Zipcode: 32771
- Subdivision: Riverside Oaks
- Elementary School: Hamilton Elementary
- Middle School: Millennium Middle
- High School: Seminole High
- Provided by: COLDWELL BANKER RESIDENTIAL RE
- Contact: Nohora Gomez
- 407-647-1211

- DMCA Notice
-
DescriptionJust minutes from historic downtown Sanford, this stunning Toll Brothers home sits on a premium lot in the gated Riverside Oaks community, offering private access to the St. Johns River, resort style amenities, and a premier location close to upscale shopping, fine dining, and major commuter routes to Orlando and Lake Mary. With 3 bedrooms, 2.5 baths, an independent office, and a spacious bonus room, this residence combines refined design, smart home technology, and exceptional outdoor living. An open concept layout showcases smooth 8 foot raised panel doors, designer lighting, rocker style switches, and low VOC paint. Durable ceramic tile and luxury vinyl plank flooring flow seamlessly throughout, while the chef inspired kitchen features 42 inch modern cabinetry, granite countertops, a designer backsplash, stainless steel appliances, a water filtration system, and ambient pendant lighting. Bathrooms offer granite counters and spa inspired finishes, while bedrooms include expansive walk in closets each with convenient overhead storage for ample organization and style. Smart home upgrades include a live view, two way talk video doorbell; Wi Fienabled MyQ garage door opener; Ecobee smart thermostat; and a live view, two way talk 360 degree backyard security camera with motion detection. Voice enabled motorized blinds on the sliding doors, cordless honeycomb solar shades, and custom window treatments add convenience and comfort throughout. Step outside to your private retreat under a mansard style screen enclosure with beautiful brick paver flooring ideal for relaxing or entertaining. Thanks to its eastern facing orientation, mornings bring soft natural light while afternoons offer cooler shaded comfort perfect for enjoying the luxurious Hot Spring Highlife Spa. Privacy hedges, an aluminum fence with dual gates, and a premium super gutter system complete the outdoor space. Additional highlights include a finished garage with Penntek premium flake concrete coating and overhead storage, perfect for a home gym or workshop. Riverside Oaks residents enjoy an outdoor pool, cabana, and private river access all within a vibrant, connected community. This is a one of a kind home where luxury, technology, and location meet in perfect harmony.
Property Location and Similar Properties
Features
Building and Construction
- Covered Spaces: 0.00
- Exterior Features: Sidewalk, Sliding Doors
- Flooring: Carpet, Ceramic Tile, Luxury Vinyl
- Living Area: 2866.00
- Roof: Shingle
Property Information
- Property Condition: Completed
Land Information
- Lot Features: In County, Level, Sidewalk
School Information
- High School: Seminole High
- Middle School: Millennium Middle
- School Elementary: Hamilton Elementary
Garage and Parking
- Garage Spaces: 2.00
- Open Parking Spaces: 0.00
- Parking Features: Driveway
Eco-Communities
- Water Source: None
Utilities
- Carport Spaces: 0.00
- Cooling: Central Air
- Heating: Central, Electric
- Pets Allowed: Yes
- Sewer: Public Sewer
- Utilities: Cable Connected, Electricity Connected, Public, Sewer Connected, Sprinkler Recycled, Underground Utilities, Water Connected
Finance and Tax Information
- Home Owners Association Fee: 424.00
- Insurance Expense: 0.00
- Net Operating Income: 0.00
- Other Expense: 0.00
- Tax Year: 2024
Other Features
- Appliances: Dishwasher, Disposal, Dryer, Electric Water Heater, Microwave, Range, Refrigerator, Washer, Water Filtration System
- Association Name: RIVERSIDE OAKS COMMUNITY/GRETA CHOWBAY
- Association Phone: 386-446-0085
- Country: US
- Interior Features: Kitchen/Family Room Combo, L Dining, Open Floorplan, Stone Counters, Walk-In Closet(s)
- Legal Description: SEC 28 TWP 19S RGE 31E
- Levels: Two
- Area Major: 32771 - Sanford/Lake Forest
- Occupant Type: Owner
- Parcel Number: 28-19-31-300-0030-0017
- Possession: Close Of Escrow
- Style: Craftsman
- View: Trees/Woods
- Views: 75
- Zoning Code: A-1
Payment Calculator
- Principal & Interest -
- Property Tax $
- Home Insurance $
- HOA Fees $
- Monthly -
For a Fast & FREE Mortgage Pre-Approval Apply Now
Apply Now
 Apply Now
Apply NowNearby Subdivisions
Academy Manor
Avacado Terrace
Belair Place
Belair Sanford
Berington Club Ph 2
Berington Club Ph 3
Buckingham Estates
Buena Vista Estates
Bungalow City
Calabria Cove
Cates Add
Celery Estates North
Celery Lakes Ph 2
Celery Oaks
Celery Oaks Sub
City Of Sanford
Conestoga Park A Rep
Country Club Manor
Country Club Manor Unit 1
Country Club Park Ph 2
Crown Colony Sub
De Forests Add
Dixie Terrace
Dreamwold
Dreamwold 3rd Sec
Eastgrove
Estates At Rivercrest
Estates At Wekiva Park
Estuary At St Johns
Fellowship Add
Fla Land Colonization Cos Add
Franklin Terrace
Garners Add To Markham Park He
Goldsboro Community
Graceline Court
Grove Manors
Highland Park
Highland Park Rep Of Por Of Bl
Idyllwilde Of Loch Arbor Secti
Kaywood Rep
Kerseys Add To Midway
Lake Forest
Lake Forest Sec 14
Lake Forest Sec 1
Lake Forest Sec 7a
Lake Forest Sec 9a
Lake Markham Estates
Lake Markham Landings
Lake Markham Preserve
Lake Sylvan Cove
Landings At Riverbend
Leavitts Sub W F
Lockharts Sub
Magnolia Heights
Markham Park Heights
Matera
Mayfair Meadows
Mayfair Oaks
Mayfair Oaks 331930513
Midway
Monterey Oaks Ph 1 A Rep
Monterey Oaks Ph 2 Rep
None
Not On The List
Oregon Trace
Other
Packards 1st Add To Midway
Palm Point
Partins Sub Of Lt 27
Pearl Lake Estates
Phillips Terrace
Pine Level
Preserve At Lake Monroe
Preserve At Riverbend
Retreat At Wekiva
Retreat At Wekiva Ph 2
River Crest Ph 1
Riverbend At Cameron Heights
Riverbend At Cameron Heights P
Riverside Oaks
Robinsons Survey Of An Add To
Rose Court
Rosecrest
Roseland Park
Ross Lake Shores
San Lanta 2nd Sec
Sanford Farms
Sanford Heights
Sanford Of Town
Sanford Town Of
Seminole Estates
Seminole Park
Silverleaf
Sipes Fehr
Smiths M M 2nd Subd B1 P101
South Sanford
South Sylvan Lake Shores
St Johns River Estates
Sterling Meadows
Sylva Glade
Sylvan Estates
Tall Trees
Thornbrooke Ph 1
Thornbrooke Ph 4
Tusca Place North
Tusca Place South
Uppland Park
Venetian Bay
Washington Oaks Sec 2
Wilson Place
Wynnewood
Yankee Lake Subd
Similar Properties

