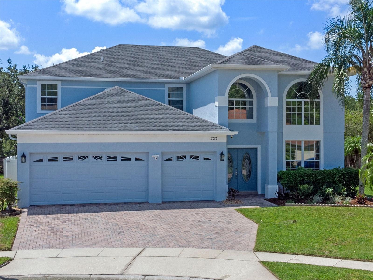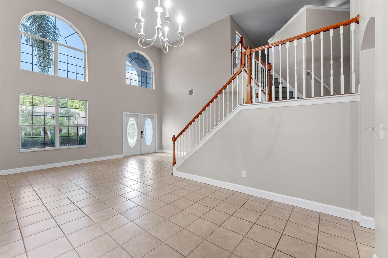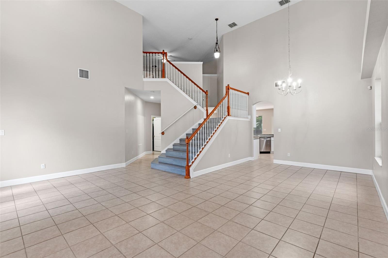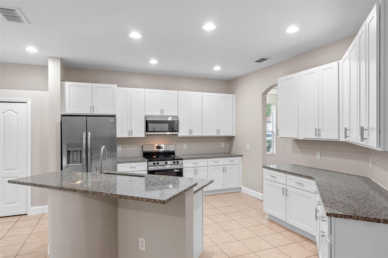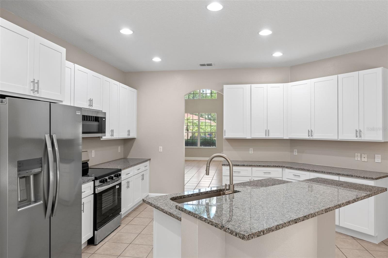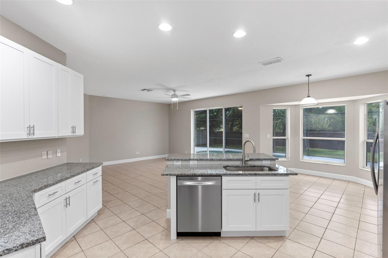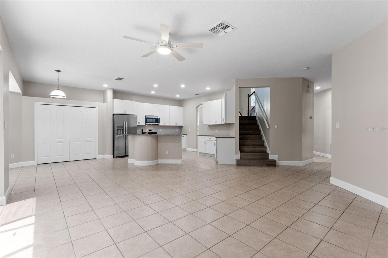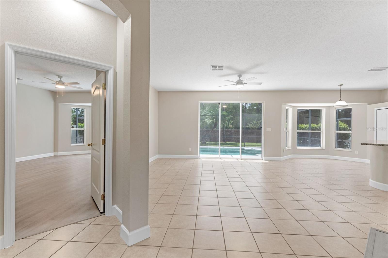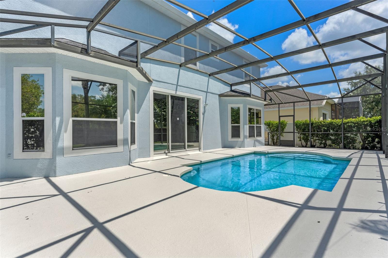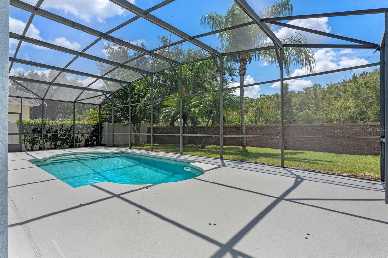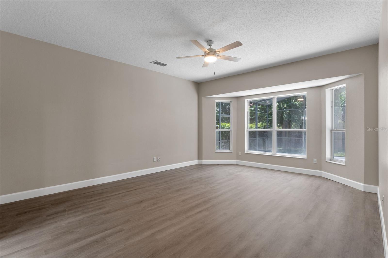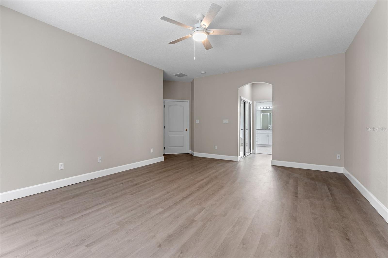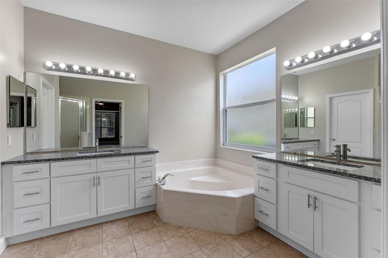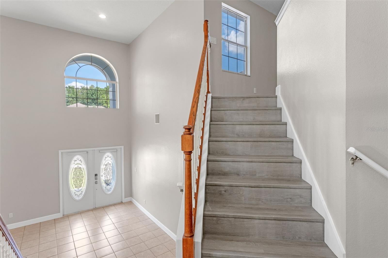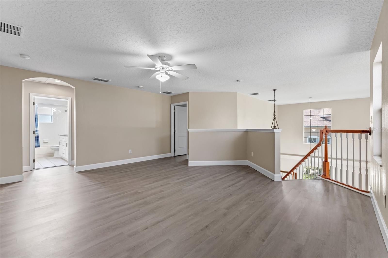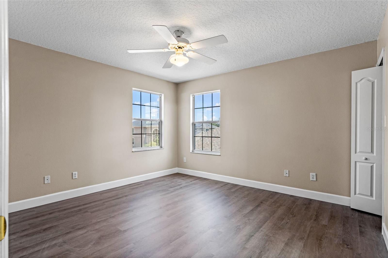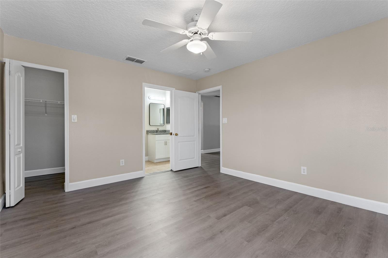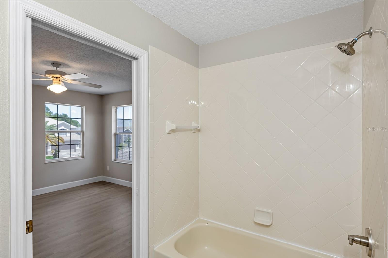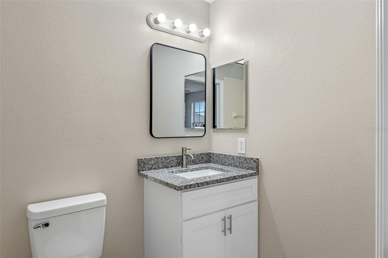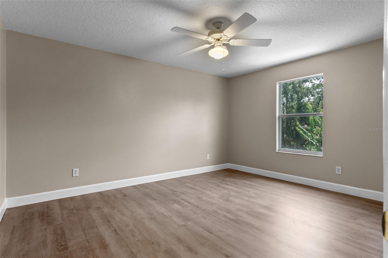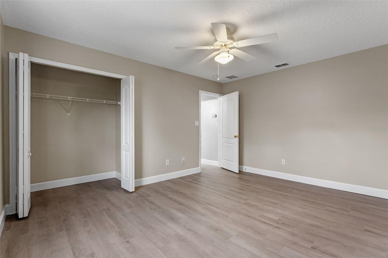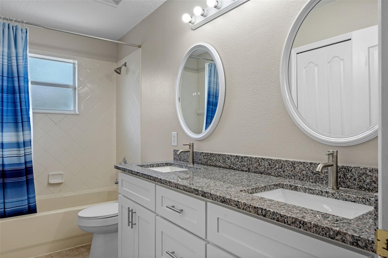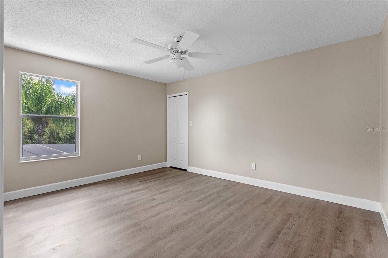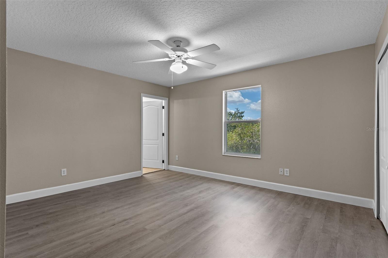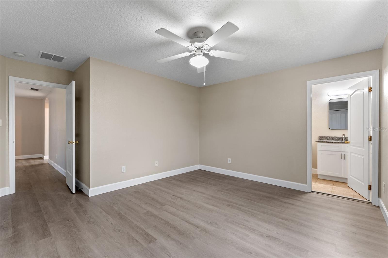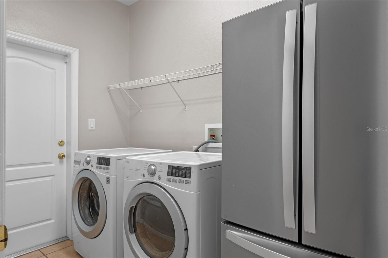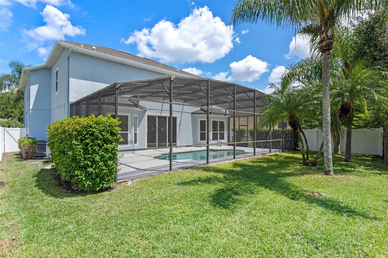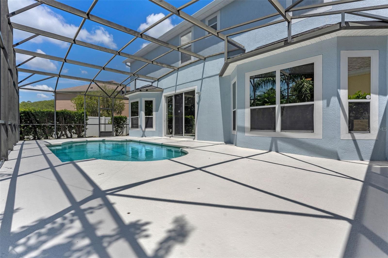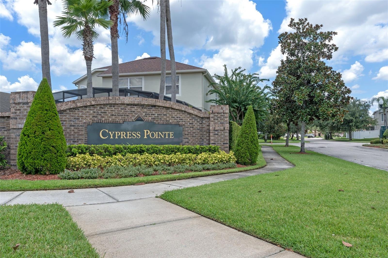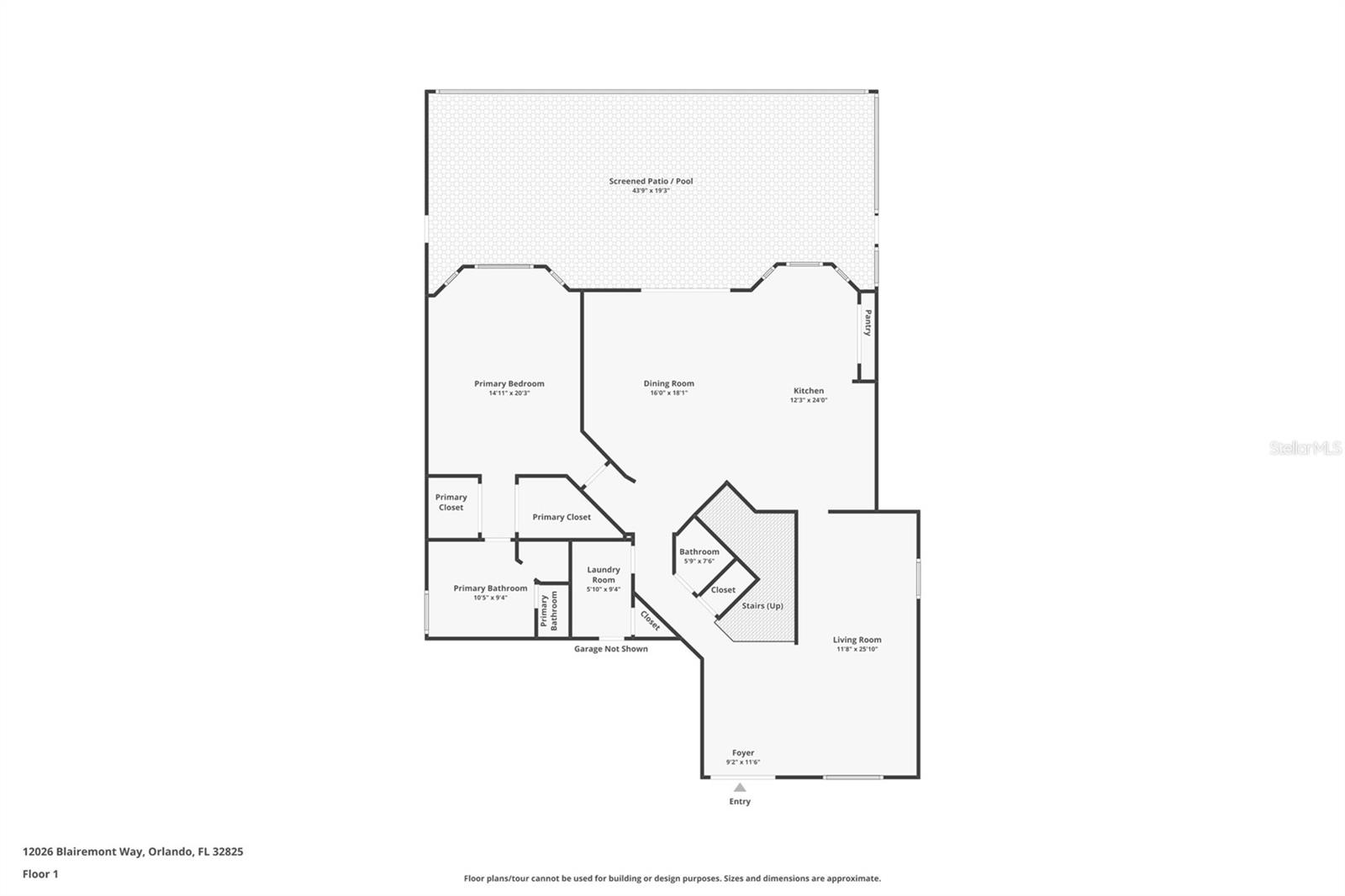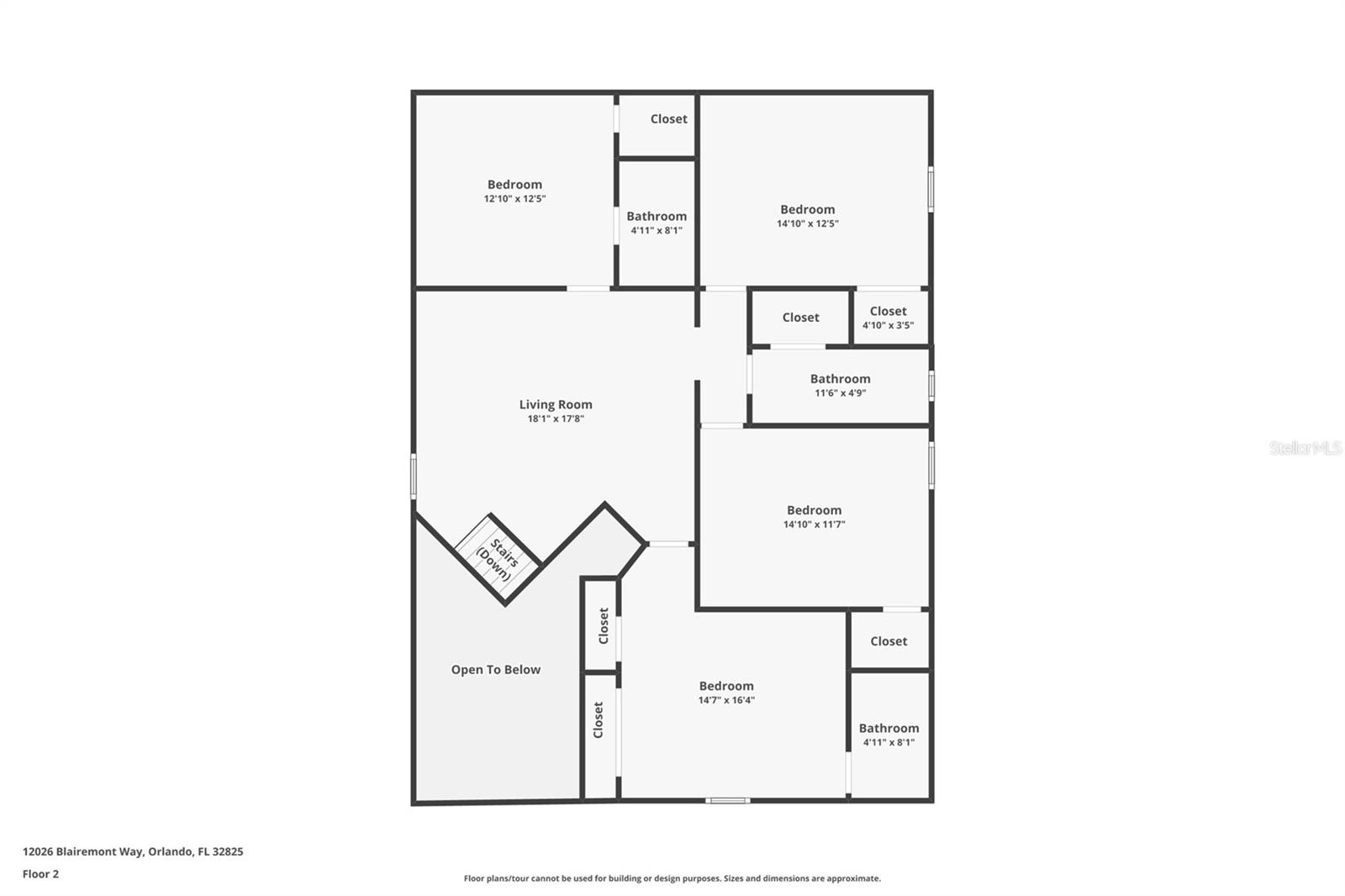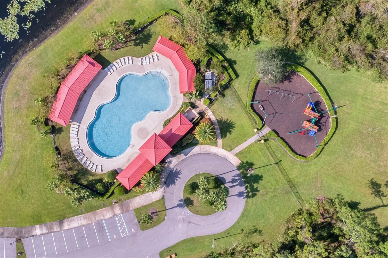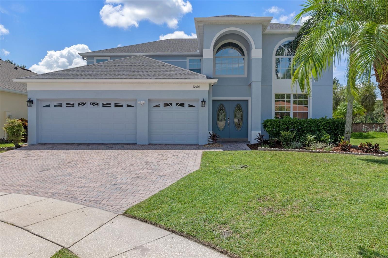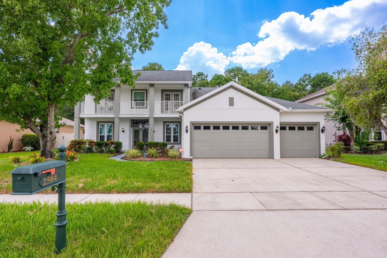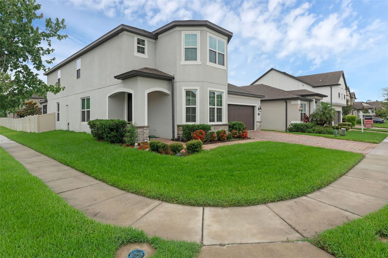12026 Blairemont Way, ORLANDO, FL 32825
- MLS#: O6333608 ( Residential )
- Street Address: 12026 Blairemont Way
- Viewed: 5
- Price: $649,900
- Price sqft: $140
- Waterfront: No
- Year Built: 2003
- Bldg sqft: 4634
- Bedrooms: 5
- Total Baths: 5
- Full Baths: 4
- 1/2 Baths: 1
- Garage / Parking Spaces: 3
- Days On Market: 1
- Additional Information
- Geolocation: 28.5181 / -81.2134
- County: ORANGE
- City: ORLANDO
- Zipcode: 32825
- Subdivision: Cypress Pointecypress Spgs
- Elementary School: Cypress Springs Elem
- Middle School: Legacy Middle
- High School: University High
- Provided by: THE WILKINS WAY LLC
- Contact: William Wygle
- 407-874-0230

- DMCA Notice
-
DescriptionREMODELED 5 Bedroom 4.5 Bathroom + Saltwater Pool + Loft + 3 Car Garage on a Cul De Sac with 3,450+ square feet of living space in the Cypress Pointe neighborhood of Cypress Springs II. ROOF 2020. Walking through the front Double Door Entrance into the foyer you are met with soaring high ceiling, a split staircase leading upstairs and across the bottom floor, with plenty of natural light spilling in from the windows into a formal living and dining room space. The kitchen has been FULLY REMODELED with white cabinets, granite countertops, Brand New Stainless Steel Appliances, recessed lighting featuring an island that opens to the living room. Through the Triple Glass Sliders in the living room you step onto the freshly painted Fully Screened in Saltwater Pool Deck. The Pool Deck has plenty of space for entertaining, and the backyard is fully fenced in with brick and white vinyl fencing that would be perfect for anyone with dogs. The primary bedroom is the only bedroom downstairs, which sits in the rear of the home with his & hers walk in closets. The primary bathroom has also been REMODELED to include separate granite topped vanities with white cabinetry, a garden tub and walk in shower. Traveling up the split staircase you are led to a very large loft space which is perfect as an upstairs living room that separates all bedrooms. In the middle of upstairs is a full bathroom with a dual vanity that separates two full bedrooms. On both ends of the upstairs is a bedroom that features a full bathroom en suite. This home can accommodate privacy for very large families, and is an option for multigenerational living! Community amenities for Cypress Springs II include a Community Pool & Playground just a short drive down Cypress Springs Parkway, with plenty of biking and running trails throughout the community. Make an appointment to see this home today!
Property Location and Similar Properties
Features
Building and Construction
- Covered Spaces: 0.00
- Exterior Features: Rain Gutters, Sidewalk, Sliding Doors
- Fencing: Masonry, Vinyl
- Flooring: Luxury Vinyl, Tile
- Living Area: 3453.00
- Roof: Shingle
Land Information
- Lot Features: Cul-De-Sac
School Information
- High School: University High
- Middle School: Legacy Middle
- School Elementary: Cypress Springs Elem
Garage and Parking
- Garage Spaces: 3.00
- Open Parking Spaces: 0.00
- Parking Features: Curb Parking, Driveway
Eco-Communities
- Pool Features: In Ground, Salt Water, Screen Enclosure
- Water Source: Public
Utilities
- Carport Spaces: 0.00
- Cooling: Central Air
- Heating: Central, Electric
- Pets Allowed: Yes
- Sewer: Public Sewer
- Utilities: BB/HS Internet Available, Cable Available, Electricity Connected, Phone Available, Public, Sewer Connected, Underground Utilities, Water Connected
Amenities
- Association Amenities: Playground, Pool, Trail(s)
Finance and Tax Information
- Home Owners Association Fee Includes: Pool, Recreational Facilities
- Home Owners Association Fee: 144.00
- Insurance Expense: 0.00
- Net Operating Income: 0.00
- Other Expense: 0.00
- Tax Year: 2024
Other Features
- Appliances: Dishwasher, Dryer, Microwave, Range, Refrigerator, Washer
- Association Name: Mike Bono
- Association Phone: 407-233-3560
- Country: US
- Interior Features: Ceiling Fans(s), High Ceilings, Primary Bedroom Main Floor, Stone Counters, Thermostat, Walk-In Closet(s)
- Legal Description: CYPRESS POINTE AT CYPRESS SPRINGS 52/55LOT 151
- Levels: Two
- Area Major: 32825 - Orlando/Rio Pinar / Union Park
- Occupant Type: Vacant
- Parcel Number: 04-23-31-1863-01-510
- Possession: Close Of Escrow
- Style: Traditional
- Zoning Code: P-D
Payment Calculator
- Principal & Interest -
- Property Tax $
- Home Insurance $
- HOA Fees $
- Monthly -
For a Fast & FREE Mortgage Pre-Approval Apply Now
Apply Now
 Apply Now
Apply NowNearby Subdivisions
Anderson Village
Andover Cay Ph 01 4498
Andover Cay Ph 02a 48 77
Andover Cay Ph 03 50 86
Andover Lakes
Andover Lakes Ph 01a
Andover Lakes Ph 01b
Andover Lakes Ph 01c
Andover Lakes Ph 03b
Bay Run Sec 01
Bay Run Sec 02
Chelsea Parc East Ph 01a
Cheltenham
Cheney Heights Rep
Chickasaw Ridge
Countrywalk
Countrywalk Ph 01
Countrywalk Un 4 5 Ph 3
Creekside 50 49
Cypress Bend
Cypress Glen
Cypress Lakes
Cypress Lakes Ph 2
Cypress Pointe At Cypress Spri
Cypress Pointe/cypress Spgs
Cypress Pointecypress Spgs
Cypress Pointecypress Spgs Su
Cypress Spgs
Cypress Spgs Ph 02
Cypress Spgs Prcl R 42143
Cypress Spgs Tr 210
Cypress Spgs Tr 215 Ph 01
Cypress Spgs Tr 220
Cypress Spgs Village S 43/124
Cypress Spgs Village S 43124
Dean Acres
Deerwood
East Dale Acres Rep
East Dale Acres Rep 02
Fieldstream West Ph 01 4580
Fountains/rio Pinar
Fox
Heritage Oaks
Huntridge
Islands Ph 03
Islands Ph 04
Lake Kehoe Preserve 4587
Lake Underhill Pines
Moss Pointe
Orlando Improv Co 03
Orlando Improv Co 3
Park Manor Estates
Peppertree
Peppertree First Add
Peppertree Second Add
Piney Woods Point
Rio Pinar (131403120)
Rio Pinar East
Riverside Estate
Saracity Gardens Sub
Sturbridge
Surrey Ridge
Sutton Ridge Ph 01
Sutton Ridge Ph 03
Sylvan Pond
Tierra Bella Sub
Valencia Greens
Valencia Palms
Valencia Place
Valencia Woods Second Add
Villages At Summer Lakes Cypre
Villages Rio Pinar Ph 01 43/97
Villages Rio Pinar Ph 02 44/12
Winding Creek
Woodland Lakes
Woodland Lakes 02b
Woodland Lakes Preserve Un 3 2
Woodland Lakes Preserve Un Ph
Woodland Lakes Preserveb
Woodside Preserve
Similar Properties

