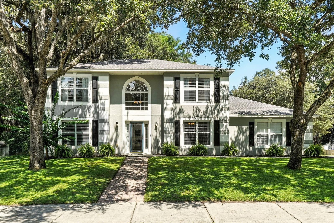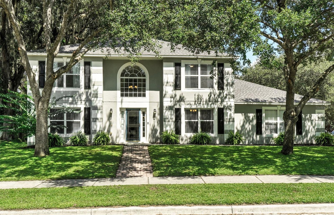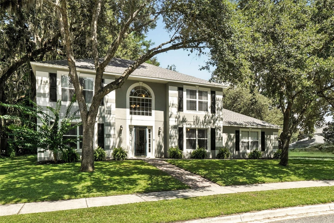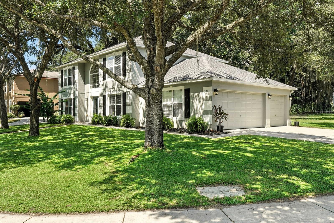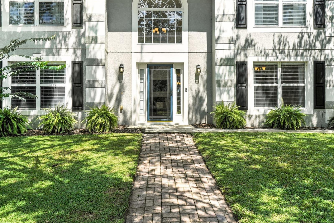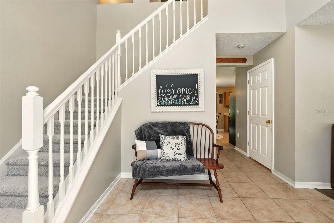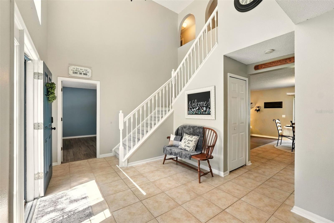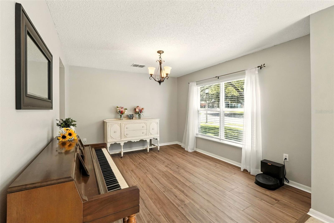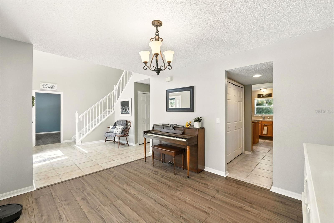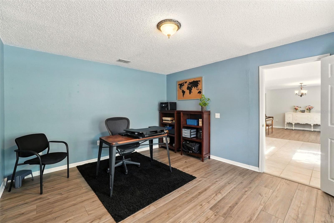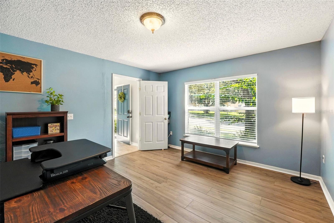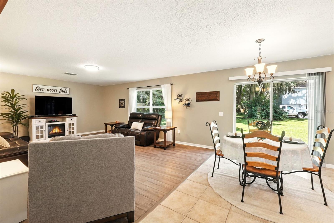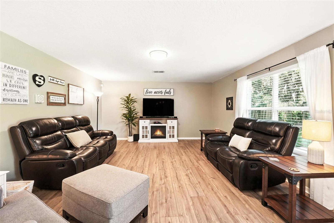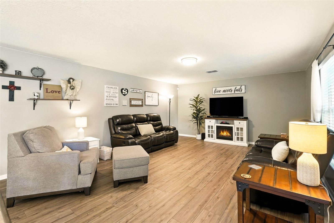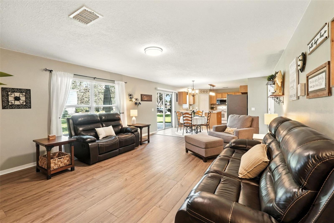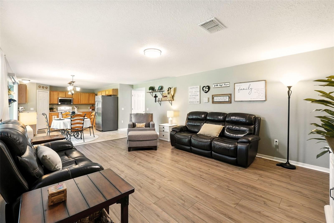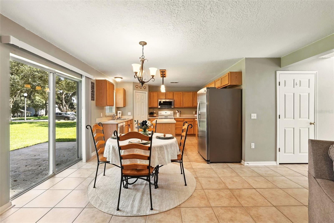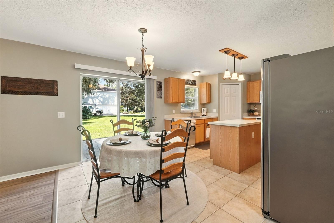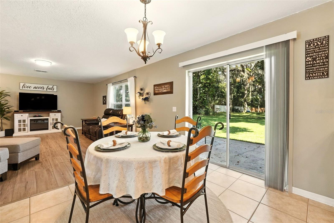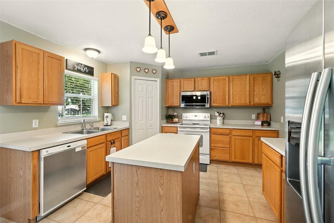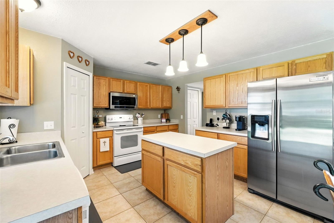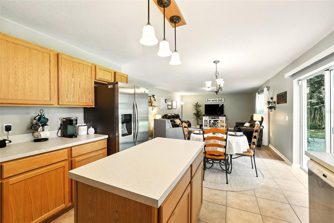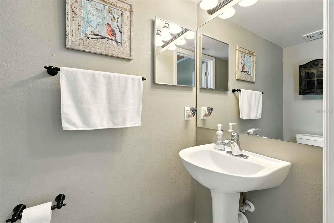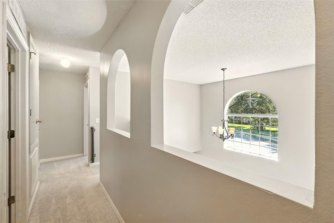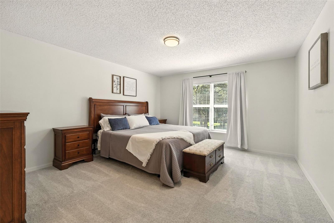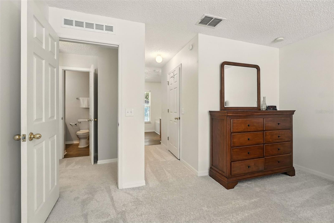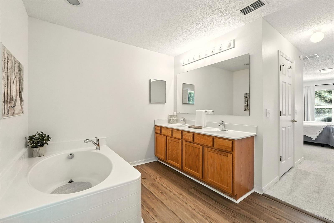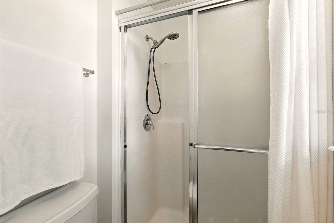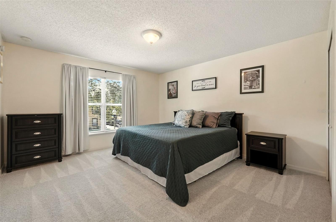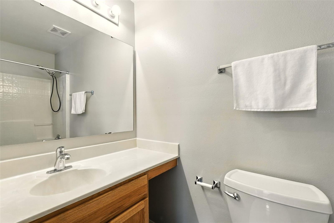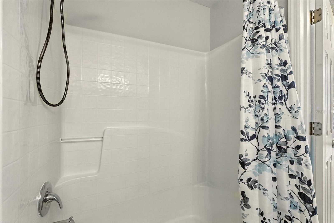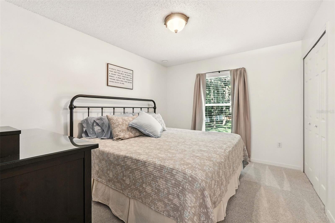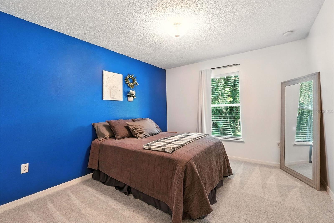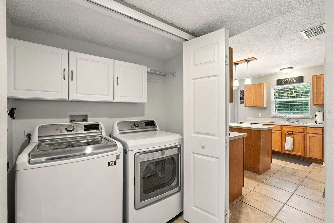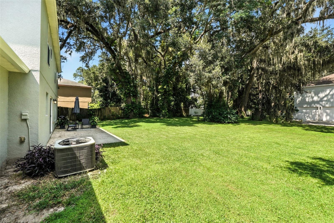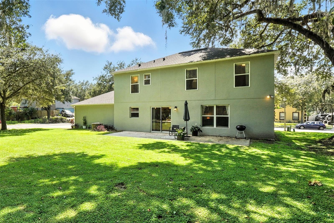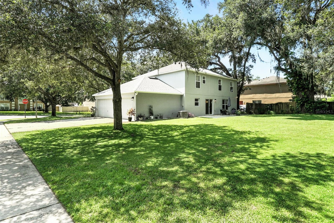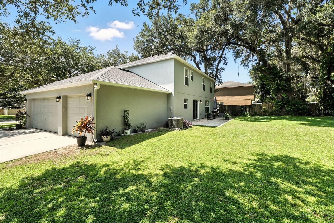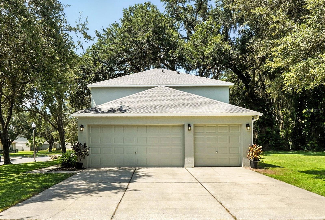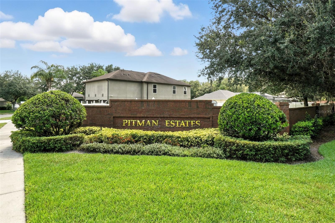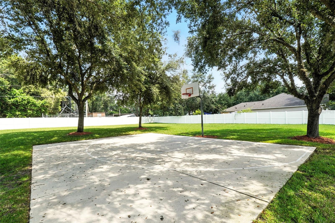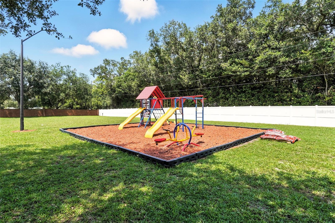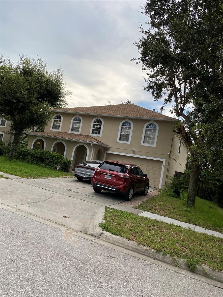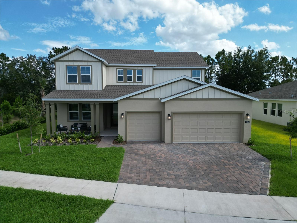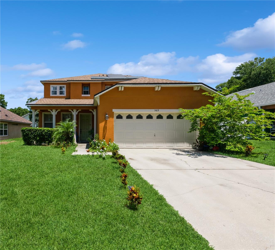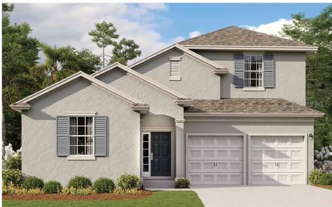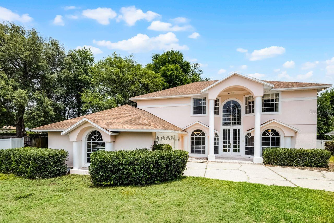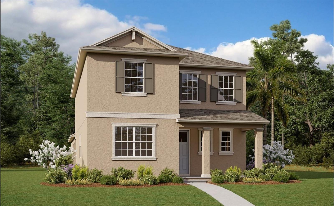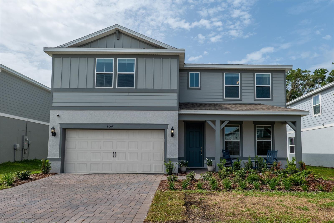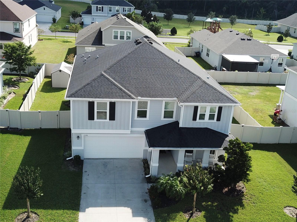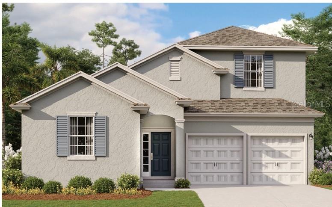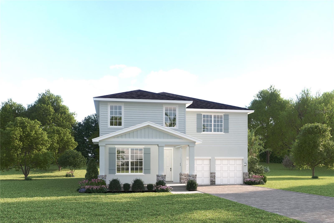2811 Bickley Drive, APOPKA, FL 32712
- MLS#: O6332823 ( Residential )
- Street Address: 2811 Bickley Drive
- Viewed: 44
- Price: $482,500
- Price sqft: $164
- Waterfront: No
- Year Built: 2005
- Bldg sqft: 2940
- Bedrooms: 4
- Total Baths: 3
- Full Baths: 2
- 1/2 Baths: 1
- Days On Market: 69
- Additional Information
- Geolocation: 28.7258 / -81.5146
- County: ORANGE
- City: APOPKA
- Zipcode: 32712
- Subdivision: Pitman Estates
- Elementary School: Rock Springs Elem
- Middle School: Wolf Lake Middle
- High School: Apopka High
- Provided by: NESTA REAL ESTATE CONSULTANTS

- DMCA Notice
-
DescriptionWelcome to this stunning 4 bedroom, 2.5 bath located on a spacious corner lot in the highly desirable Pitman Estates neighborhood. With numerous upgrades and a thoughtful layout, this home offers comfort, functionality, and style for modern living. Step through the grand entrance into a spacious floor plan that includes a formal dining room, cozy living room, and a dedicated office. The heart of the home, the kitchen, is designed for both everyday living and entertaining. Features include an island, pantry, pull out cabinet drawers, and a view of the backyard from the sink. The primary suite is a true retreat, complete with a walk in closet, walk in shower, separate soaking tub, and double vanity. Some upgrades include a new roof in 2021, new flooring in 2024, and new carpet in 2025. Highlights for this property also include a 3 car garage and plenty of outdoor space! Ideally situated in a quiet neighborhood, this home is just minutes from SR 429, dining, shopping, and grocery stores. Outdoor enthusiasts will love the proximity to riding and walking trails and the Wekiva State Park. Plus enjoy access to top rated schools just down the road. Don't miss your chance to own this exceptional home in one of the area's most sought after communities!
Property Location and Similar Properties
Features
Building and Construction
- Covered Spaces: 0.00
- Exterior Features: Sidewalk, Sliding Doors
- Flooring: Carpet, Tile, Vinyl
- Living Area: 2368.00
- Roof: Shingle
School Information
- High School: Apopka High
- Middle School: Wolf Lake Middle
- School Elementary: Rock Springs Elem
Garage and Parking
- Garage Spaces: 3.00
- Open Parking Spaces: 0.00
- Parking Features: Driveway, Garage Faces Side
Eco-Communities
- Water Source: Public
Utilities
- Carport Spaces: 0.00
- Cooling: Central Air
- Heating: Central, Electric
- Pets Allowed: Yes
- Sewer: Public Sewer
- Utilities: Public
Finance and Tax Information
- Home Owners Association Fee: 660.00
- Insurance Expense: 0.00
- Net Operating Income: 0.00
- Other Expense: 0.00
- Tax Year: 2024
Other Features
- Appliances: Dishwasher, Microwave, Range
- Association Name: Kylie Castano
- Country: US
- Interior Features: Eat-in Kitchen, PrimaryBedroom Upstairs, Walk-In Closet(s)
- Legal Description: PITMAN ESTATES 56/100 LOT 46
- Levels: Two
- Area Major: 32712 - Apopka
- Occupant Type: Owner
- Parcel Number: 28-20-28-7145-00-460
- Views: 44
- Zoning Code: RSF-1A
Payment Calculator
- Principal & Interest -
- Property Tax $
- Home Insurance $
- HOA Fees $
- Monthly -
For a Fast & FREE Mortgage Pre-Approval Apply Now
Apply Now
 Apply Now
Apply NowNearby Subdivisions
.
Acuera Estates
Alexandria Place I
Apopka Heights Rep 02
Apopka Ranches
Apopka Terrace
Arbor Rdg Ph 01 B
Arbor Ridge Ph 1
Baileys Add
Bent Oak Ph 02
Bluegrass Estates
Bridle Path
Bridlewood
Cambridge Commons
Carriage Hill
Chandler Estates
Clayton Estates
Country Shire
Courtyards Ph 02
Crossroads At Kelly Park
Deer Lake Run
Diamond Hill At Sweetwater Cou
Dominish Estates
Errol Club Villas
Errol Club Villas 01
Errol Estate
Errol Golfside Village
Estates/wekiva
Estateswekiva
Fisher Plantation B D E
Golden Gem 50s
Golden Gem Rural
Golden Orchard
Grove Errol Estates
Hammocks At Rock Springs
Hamrick Estates
Heather Glen At Sweetwater Cou
Hillside/wekiva
Hillsidewekiva
Hilltop Estates
Kelly Park Hills
Lake Mccoy Oaks
Lake Todd Estates
Las Alamedas
Laurel Oaks
Legacy Hills
Lexington Club Ph 02
Linkside Village At Errol Esta
Magnolia Oaks Ridge
Magnolia Woods At Errol Estate
Martin Place Ph 02
Mt Plymouth Lakes Rep
Muirfield Estate
N/a
None
Not On List
Nottingham Park
Oak Hill Reserve Ph 01
Oak Rdg Ph 2
Oak Ridge Sub
Oaks At Kelly Park
Oaks Summit Lake
Oakskelly Park Ph 2
Oakskelly Pk Ph 3a
Oakview
Orange County
Orchid Estates
Palmetto Rdg
Palms Sec 01
Palms Sec 02
Palms Sec 03
Park View Preserve Ph 1
Park View Reserve Phase 1
Parkside At Errol Estates Sub
Parkview Preserve
Pines Of Wekiva Sec 1 Ph 1
Pines Wekiva Sec 01 Ph 02 Tr B
Pines Wekiva Sec 01 Ph 02 Tr D
Pines Wekiva Sec 04 Ph 01 Tr E
Pitman Estates
Plymouth Hills
Plymouth Landing Ph 02 49 20
Ponkan Pines
Ponkan Reserve South
Pros Ranch
Rhetts Ridge
Rock Spgs Homesites
Rock Spgs Park
Rock Spgs Rdg Ph Ivb
Rock Spgs Rdg Ph Vb
Rock Spgs Rdg Ph Vi-b
Rock Spgs Rdg Ph Via
Rock Spgs Rdg Ph Vib
Rock Spgs Rdg Ph Viia
Rock Spgs Ridge Ph 01
Rock Spgs Ridge Ph 03 473
Rock Spgs Ridge Ph 04-a 51 137
Rock Spgs Ridge Ph 04a 51 137
Rock Springs Ridge
Rock Springs Ridge Ph 1
Rolling Oaks
San Sebastian Reserve
Sanctuary Golf Estates
Seasons At Summit Ridge
Shamrock Square First Add
Spring Hollow
Spring Ridge Ph 03 43/61
Spring Ridge Ph 03 4361
Spring Ridge Ph 3 Ut
Stoneywood Ph 1
Stoneywood Ph 11
Stoneywooderrol Estate
Sweetwater Country Club
Sweetwater Country Club Ph 02
Sweetwater Country Club Sec D
Sweetwater Country Clubles Cha
Sweetwater West
Tanglewilde St
Traditions At Wekiva
Traditionswekiva
Vicks Landing Ph 1 5062 Lot 28
Vicks Landing Phase 2
Villa Capri
Vista Reserve Ph 2
Vista Reserve Phase 2
Wekiva
Wekiva Preserve
Wekiva Ridge
Wekiva Run Ph I
Wekiva Run Ph I 01
Wekiva Run Ph Iia
Wekiva Run Ph Iib N
Wekiva Sec 04
Wekiva Spgs Estates
Wekiva Spgs Reserve Ph 01
Wekiwa Glen Replat
Wekiwa Hills Second Add
Wekiwa Hills Second Addition
Wekiwa Woods Ph 01
Willow Run
Winding Mdws
Winding Meadows
Windrose
Wolf Lake Ranch
Similar Properties

