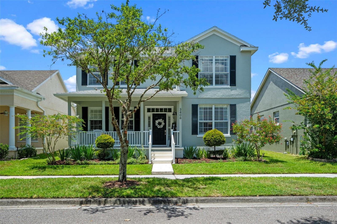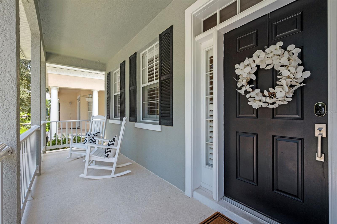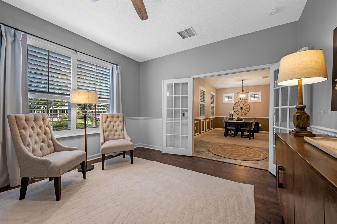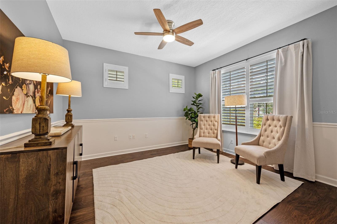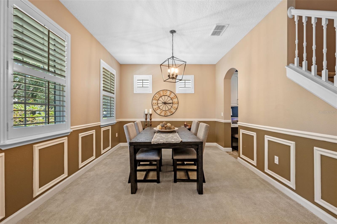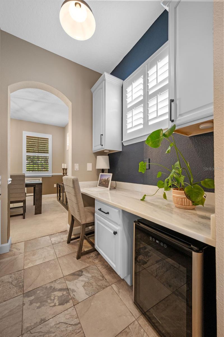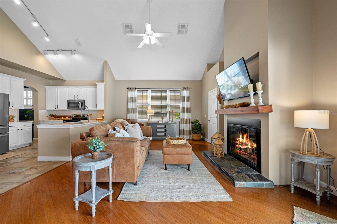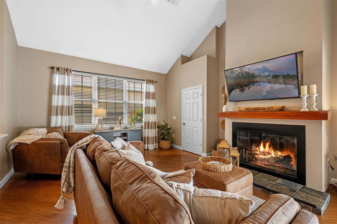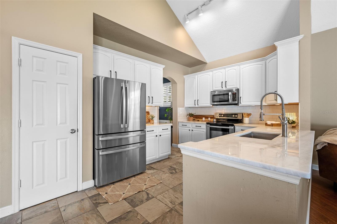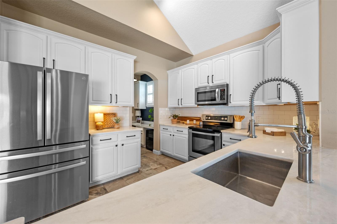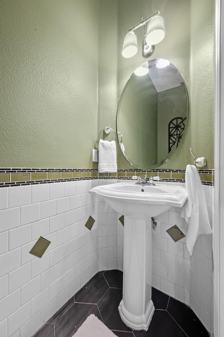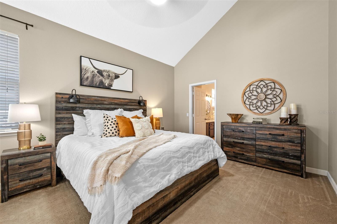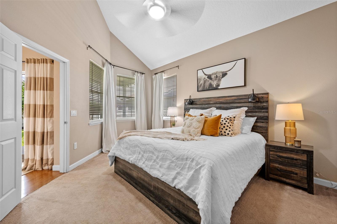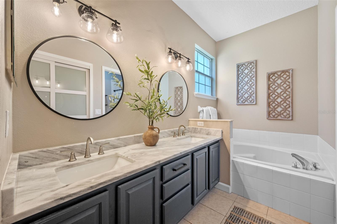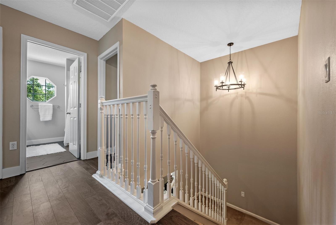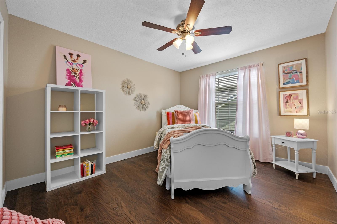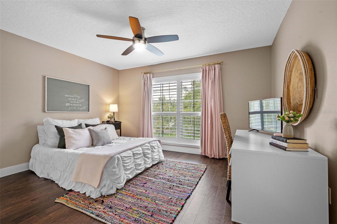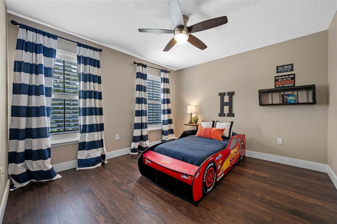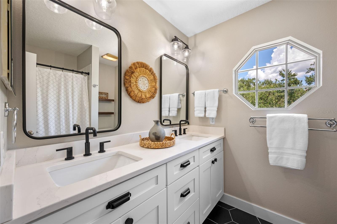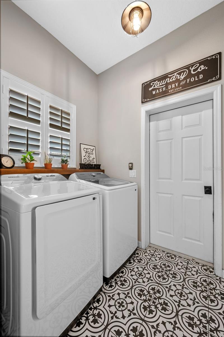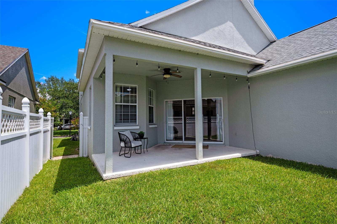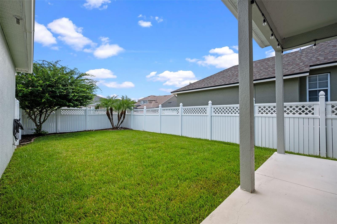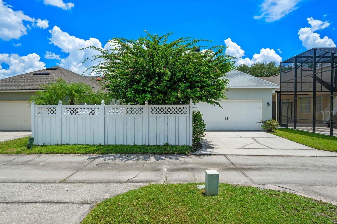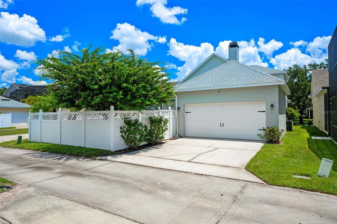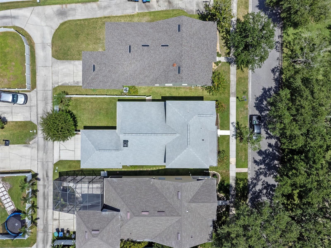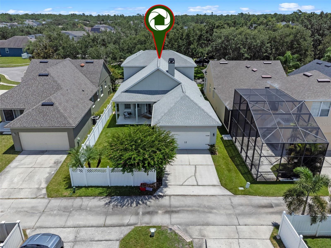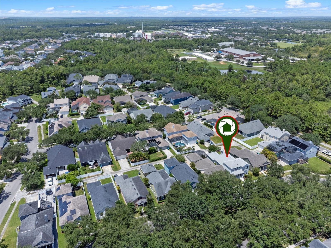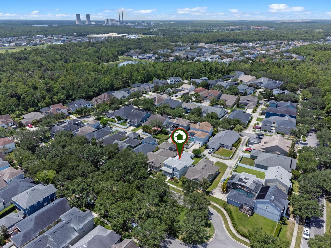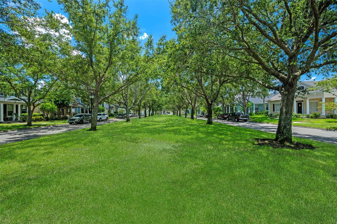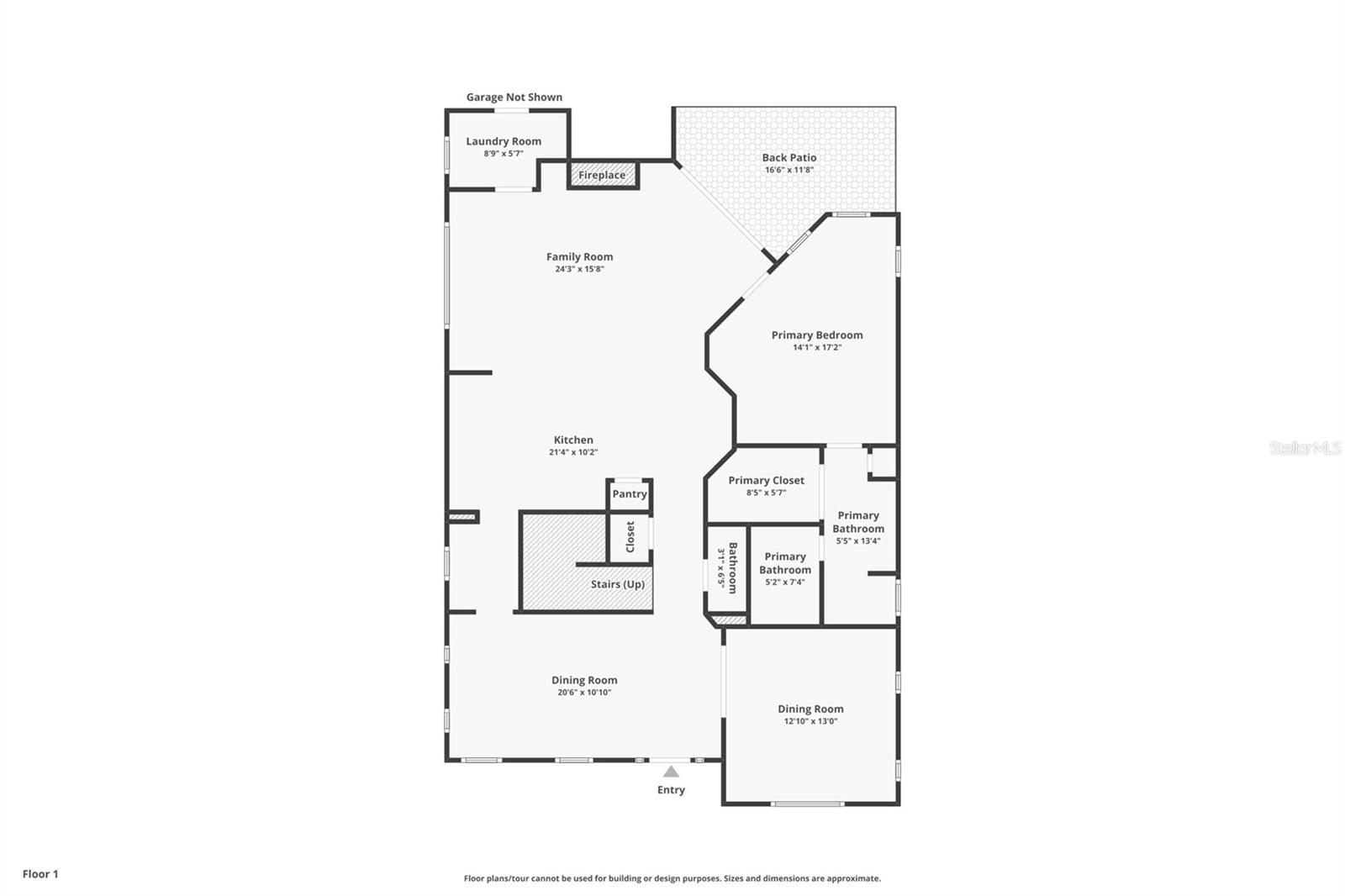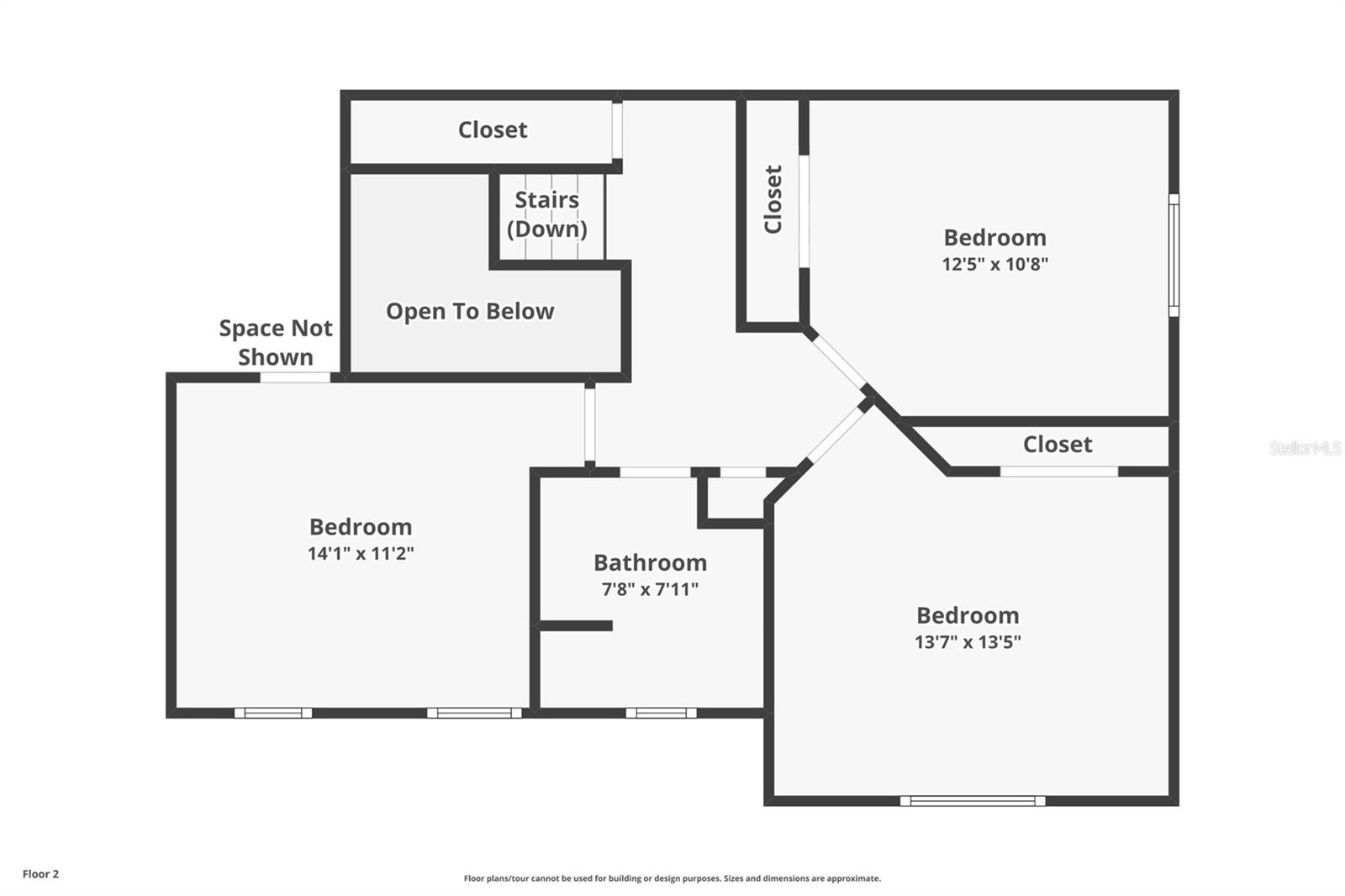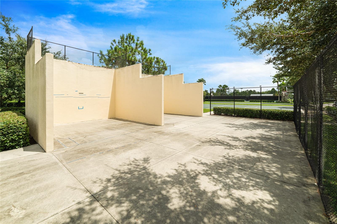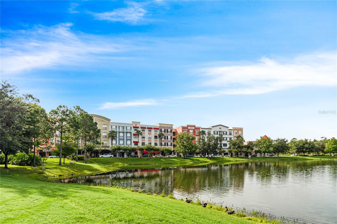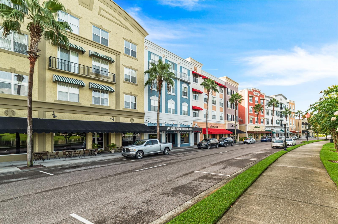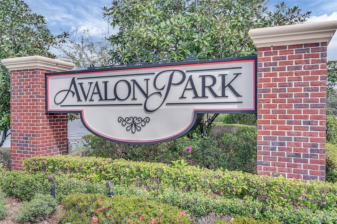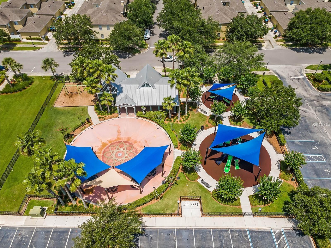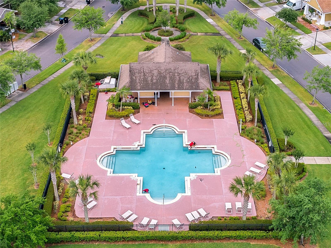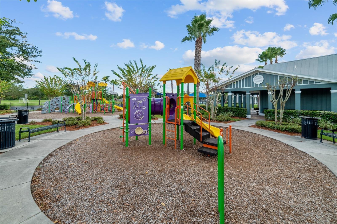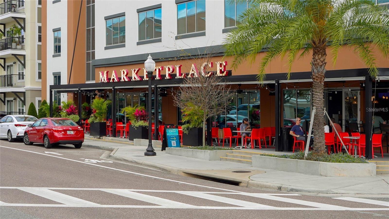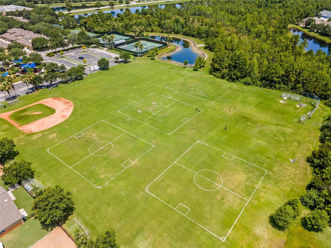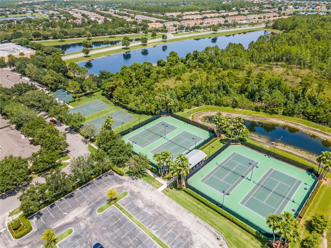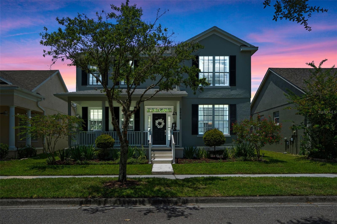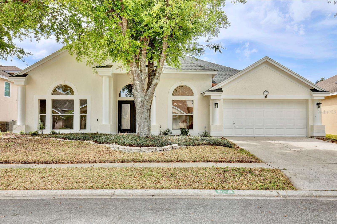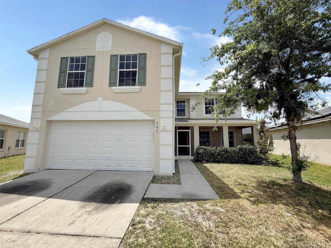3406 Carriage Lake Drive, ORLANDO, FL 32828
- MLS#: O6332806 ( Residential )
- Street Address: 3406 Carriage Lake Drive
- Viewed: 1
- Price: $499,999
- Price sqft: $159
- Waterfront: No
- Year Built: 2002
- Bldg sqft: 3141
- Bedrooms: 4
- Total Baths: 3
- Full Baths: 2
- 1/2 Baths: 1
- Garage / Parking Spaces: 2
- Days On Market: 1
- Additional Information
- Geolocation: 28.5092 / -81.1453
- County: ORANGE
- City: ORLANDO
- Zipcode: 32828
- Subdivision: Avalon Park Village 02 4468
- Elementary School: Avalon Elem
- Middle School: Avalon Middle
- High School: Timber Creek High
- Provided by: THE WILKINS WAY LLC
- Contact: Pamela Grabenhorst
- 407-874-0230

- DMCA Notice
-
DescriptionUPDATED HOME WITH PRIMARY SUITE DOWNSTAIRS IN AVALON PARK! Welcome to this stunning move in ready residence boasting a spacious covered front porch where you can enjoy peaceful mornings overlooking lush green spacea perfect retreat from the street and a serene start to your day. Inside, youll find durable luxury vinyl plank flooring (2021) upstairs complemented by classic plantation shutters (2021) that fill the bright bedrooms with natural light. The formal dining room and adjacent butlers pantry/drop zone offer ideal spaces for hosting memorable holiday dinners and everyday organization. The heart of the home is the beautifully renovated kitchen featuring quartzite countertops, freshly painted cabinetry (2021), and gleaming stainless steel appliancesperfect for crafting delicious meals. Cozy up by the wood burning fireplace in the open family room or step through sliding glass doors to your covered back patio overlooking the fully fenced backyard, ideal for gatherings, playtime, or quiet evenings under the stars. The updated laundry room (2021), located just off the family room and serving as the entry point from the rear entry garage, features new tile flooring, cabinetry, countertops, and washer/dryeradding both convenience and style to your daily routine. Retreat to the first floor primary suite with soaring ceilings, a spacious walk in closet, and an updated spa like bathroom (2021) with modern counters, painted cabinets, and new fixtures. Upstairs, generously sized bedrooms with easy to maintain flooring share a fully updated bathroom (2021). Plus, the downstairs half bath received a stylish refresh in 2024 with octagon tile flooring and modern fixtures. A rear entry garage keeps the front yard welcoming and uncluttered, perfect for greeting neighbors and enjoying Avalon Parks community spirit. Enjoy an active lifestyle with access to basketball, tennis, pickleball, and racquetball courts; sand volleyball; multiple pools and splash pad; jogging and biking trails; a gated playground with bathrooms; and athletic fields. Zoned for top rated schools and close to Avalon Parks vibrant downtown with shops, restaurants, and services, this home offers convenience and comfort. Commuting is a breeze with easy access to Downtown Orlando, UCF, Lake Nona, Medical City, and major Florida attractions. Dont miss this exceptional Avalon Park gemschedule your private showing today and start envisioning your next chapter here!
Property Location and Similar Properties
Features
Building and Construction
- Covered Spaces: 0.00
- Exterior Features: Rain Gutters, Sidewalk, Sliding Doors
- Flooring: Carpet, Luxury Vinyl, Tile
- Living Area: 2441.00
- Roof: Shingle
Land Information
- Lot Features: Sidewalk
School Information
- High School: Timber Creek High
- Middle School: Avalon Middle
- School Elementary: Avalon Elem
Garage and Parking
- Garage Spaces: 2.00
- Open Parking Spaces: 0.00
Eco-Communities
- Water Source: Public
Utilities
- Carport Spaces: 0.00
- Cooling: Central Air
- Heating: Central
- Pets Allowed: Yes
- Sewer: Public Sewer
- Utilities: BB/HS Internet Available, Cable Available, Electricity Connected, Public, Sewer Connected, Water Connected
Amenities
- Association Amenities: Cable TV, Park, Playground, Pool, Tennis Court(s)
Finance and Tax Information
- Home Owners Association Fee Includes: Cable TV
- Home Owners Association Fee: 424.00
- Insurance Expense: 0.00
- Net Operating Income: 0.00
- Other Expense: 0.00
- Tax Year: 2024
Other Features
- Appliances: Dishwasher, Disposal, Dryer, Ice Maker, Microwave, Range, Refrigerator, Washer, Wine Refrigerator
- Association Name: Hector Roman/Leland Management
- Association Phone: 407-249-9395
- Country: US
- Interior Features: Ceiling Fans(s), High Ceilings, Kitchen/Family Room Combo, Stone Counters, Walk-In Closet(s), Window Treatments
- Legal Description: AVALON PARK VILLAGE 2 44/68 LOT 6 BLK C
- Levels: Two
- Area Major: 32828 - Orlando/Alafaya/Waterford Lakes
- Occupant Type: Vacant
- Parcel Number: 07-23-32-1000-03-060
- Zoning Code: P-D
Payment Calculator
- Principal & Interest -
- Property Tax $
- Home Insurance $
- HOA Fees $
- Monthly -
For a Fast & FREE Mortgage Pre-Approval Apply Now
Apply Now
 Apply Now
Apply NowNearby Subdivisions
Avalon
Avalon Lakes
Avalon Lakes Ph 01 Village I
Avalon Lakes Ph 02 Village F
Avalon Lakes Ph 02 Vlgs E H
Avalon Lakes Ph 3 Vlg C
Avalon Park
Avalon Park Northwest Village
Avalon Park South Ph 01
Avalon Park South Ph 1
Avalon Park South Ph 2
Avalon Park South Phase 2 5478
Avalon Park Village 02 44/68
Avalon Park Village 02 4468
Avalon Park Village 03 47/96
Avalon Park Village 03 4796
Avalon Park Village 05 51 58
Avalon Park Village 06
Avalon Park Village 6
Bella Vida
Bridge Water
Bridge Water Ph 03 51 20
Bridge Water Ph 04
Bristol Estates
Deer Run South Pud Ph 01 Prcl
East 5
El Ranchero Farms
Huckleberry Fields
Huckleberry Fields N-2b Ut 1
Huckleberry Fields Tr N1a
Huckleberry Fields Tr N2b
Huckleberry Fields Tracts N9
Kings Pointe
Palm Village
Reservegolden Isle
Seaward Plantation Estates
Spring Isle
Stone Forest
Stoneybrook
Stoneybrook 44122
Stoneybrook East
Stoneybrook Ut 09 49 75
The Preserve At Eastwood Nort
Timber Isle Ph 02
Turnberry Pointe
Villages At Eastwood
Waterford Chase East Ph 01a Vi
Waterford Chase East Ph 02 Vil
Waterford Chase East Ph 2 Vlg
Waterford Chase Ph 02 Village
Waterford Chase Village Tr D
Waterford Chase Village Tr F
Waterford Lakes
Waterford Lakes Tr N07 Ph 02
Waterford Lakes Tr N07 Ph 03
Waterford Lakes Tr N11 Ph 02
Waterford Lakes Tr N22 Ph 02
Waterford Lakes Tr N24
Waterford Lakes Tr N25a Ph 02
Waterford Lakes Tr N25b
Waterford Lakes Tr N30
Waterford Lakes Tr N31b
Waterford Lakes Tr N32
Waterford Trls Ph 02
Waterford Trls Ph I
Woodbury Pines
Similar Properties

