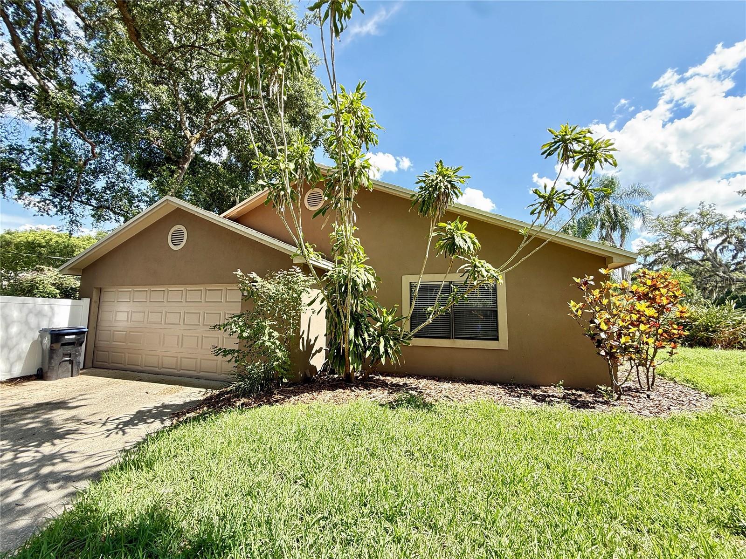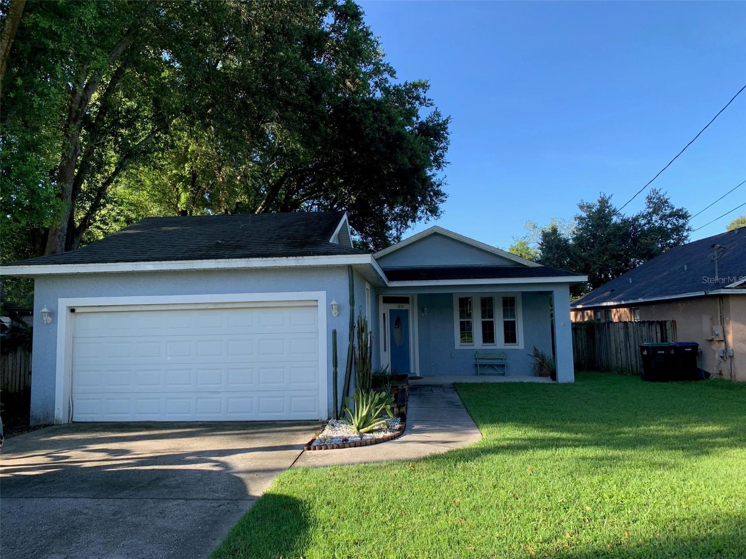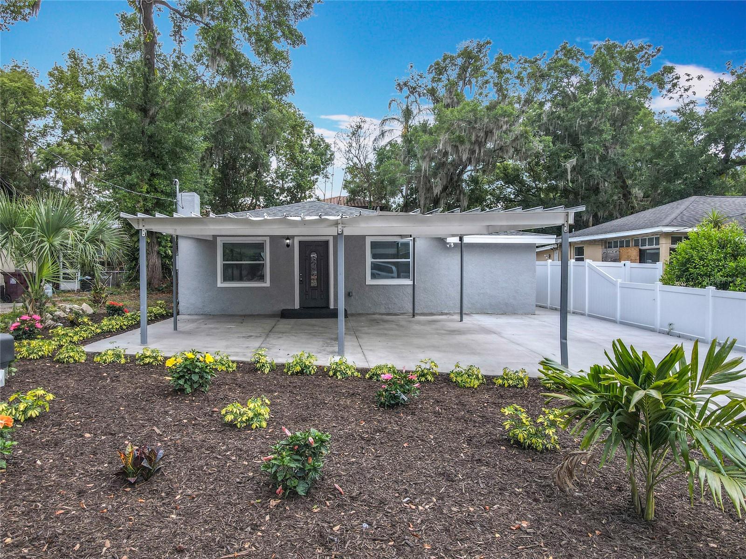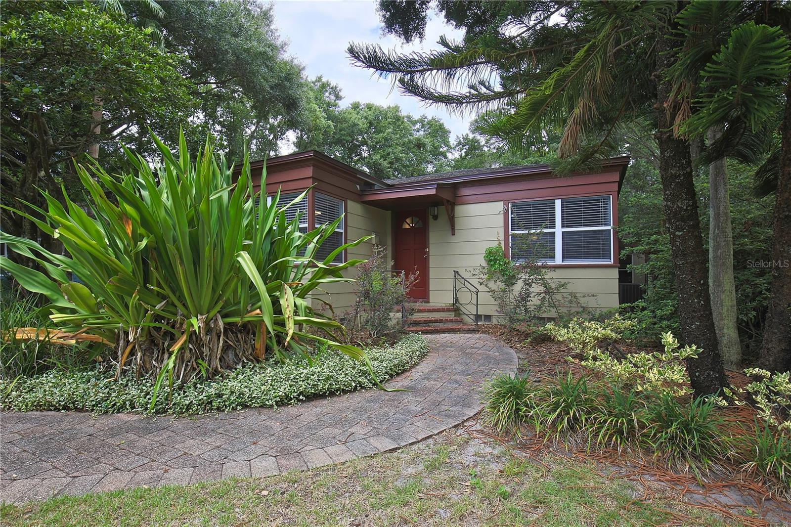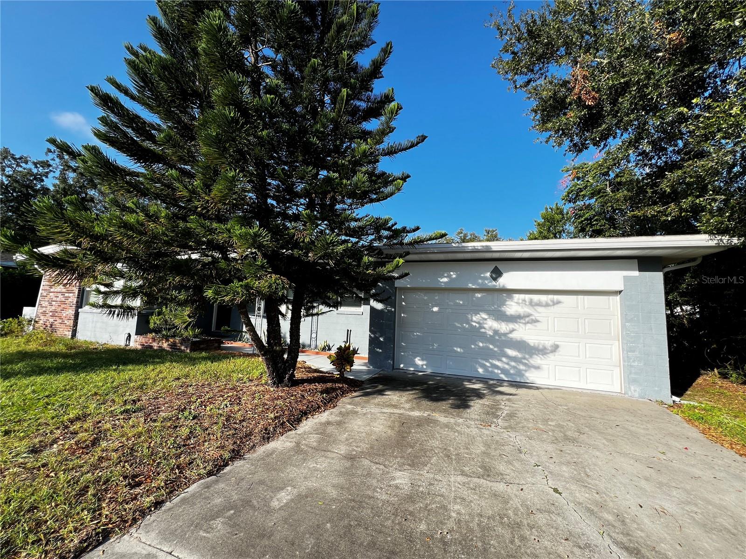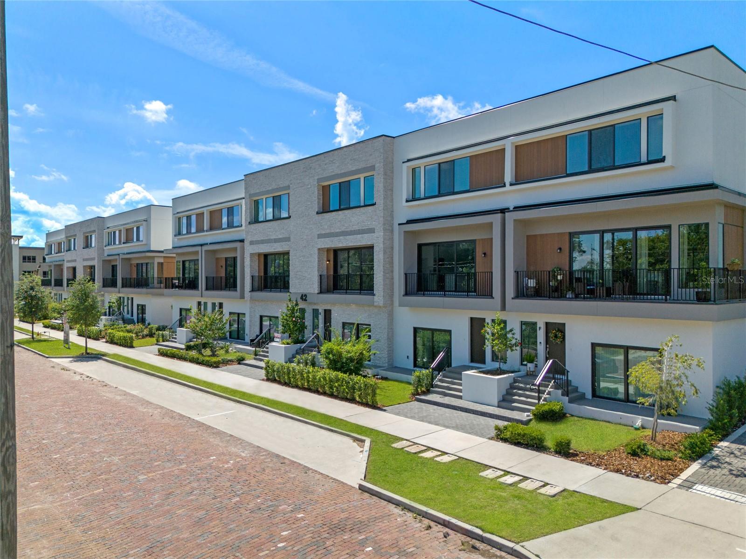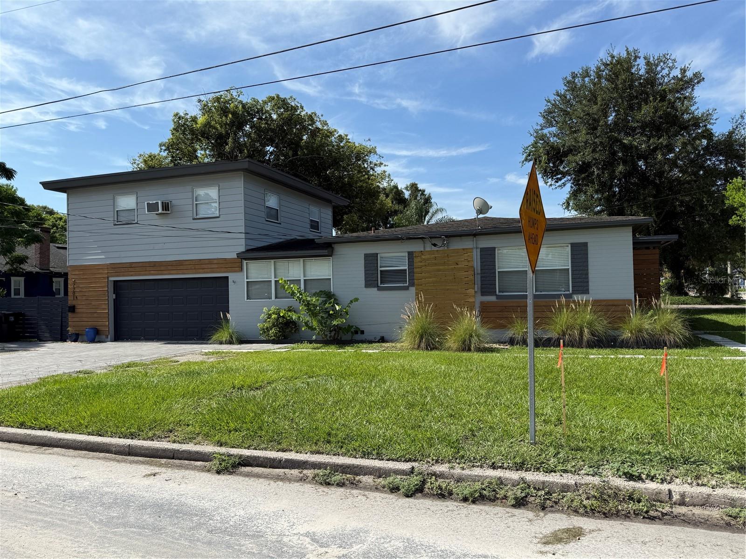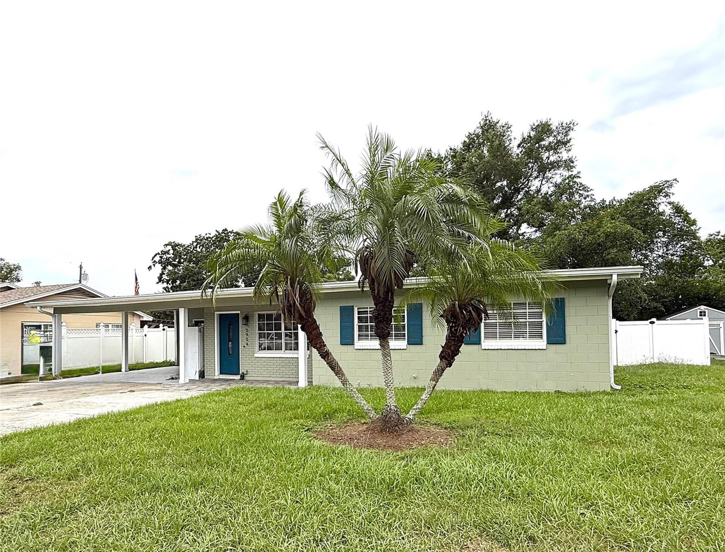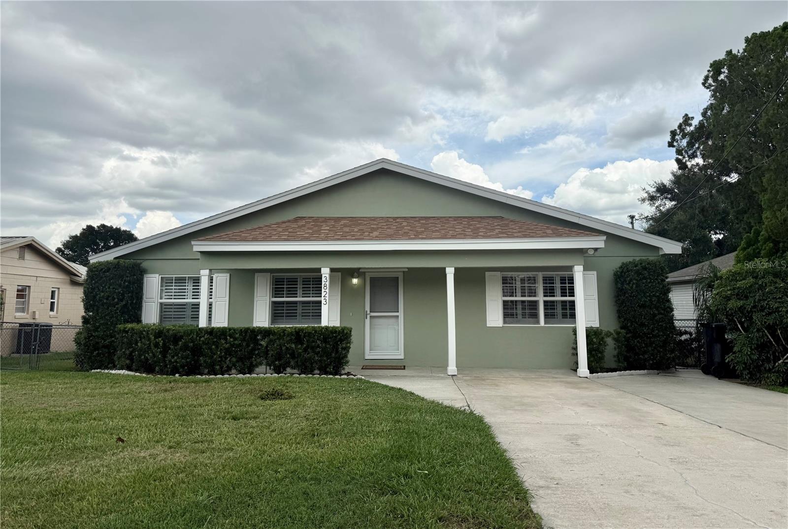2233 Kaley Avenue 6, ORLANDO, FL 32806
- MLS#: O6332715 ( Residential Lease )
- Street Address: 2233 Kaley Avenue 6
- Viewed: 4
- Price: $2,995
- Price sqft: $1
- Waterfront: No
- Year Built: 2017
- Bldg sqft: 2850
- Bedrooms: 3
- Total Baths: 3
- Full Baths: 2
- 1/2 Baths: 1
- Garage / Parking Spaces: 2
- Days On Market: 5
- Additional Information
- Geolocation: 28.5207 / -81.353
- County: ORANGE
- City: ORLANDO
- Zipcode: 32806
- Subdivision: Cobblestone Walk At Kaley 6
- Elementary School: Kaley Elem
- Middle School: Howard Middle
- High School: Boone High
- Provided by: SOTERA LIVING
- Contact: Lianna Dangelo
- 407-725-9660

- DMCA Notice
-
DescriptionNow Available for Lease Luxury New Townhome in Prime Orlando Location! Located on a quiet street just minutes from Downtown Orlando, SoDo, Thornton Park, College Park, and major hospitals, this spacious 3 bedroom, 2.5 bathroom townhome with a bonus/flex room offers high end finishes and a thoughtfully designed open floor plan. The interior boasts white shaker style wood cabinetry with soft close drawers, exotic granite countertops, stainless steel appliances, whitewashed porcelain wood look tile flooring, and designer plumbing and light fixtures throughout. The oversized primary suite is a true retreat, featuring a massive 20 foot walk in closet, a private lounge or desk nook, a spa like bathroom with a double rainfall shower and dual vanities, and French doors that open to a private 20x8 sun deck. Each additional bedroom has access to a covered balcony, providing added space and outdoor enjoyment. Additional features include an oversized 2 car attached garage with ample storage space, a fully fenced yard for privacy and security, and a bonus room that can function as a fourth bedroom, office, or flex space. Enjoy the feel of a single family home with the convenience of maintenance free luxury living. Pet friendly. Lawn maintenance included. Immediate occupancy available.
Property Location and Similar Properties
Features
Building and Construction
- Covered Spaces: 0.00
- Exterior Features: Balcony, French Doors, Lighting, Rain Gutters
- Fencing: Fenced
- Flooring: Ceramic Tile, Laminate
- Living Area: 2074.00
Land Information
- Lot Features: Near Public Transit, Sidewalk
School Information
- High School: Boone High
- Middle School: Howard Middle
- School Elementary: Kaley Elem
Garage and Parking
- Garage Spaces: 2.00
- Open Parking Spaces: 0.00
- Parking Features: Garage Door Opener, Oversized
Eco-Communities
- Water Source: Public
Utilities
- Carport Spaces: 0.00
- Cooling: Central Air
- Heating: Central
- Pets Allowed: Yes
- Sewer: Septic Tank
- Utilities: BB/HS Internet Available, Cable Available, Electricity Connected, Sprinkler Meter
Finance and Tax Information
- Home Owners Association Fee: 0.00
- Insurance Expense: 0.00
- Net Operating Income: 0.00
- Other Expense: 0.00
Rental Information
- Tenant Pays: Cleaning Fee
Other Features
- Accessibility Features: Customized Wheelchair Accessible
- Appliances: Dishwasher, Disposal, Dryer, Electric Water Heater, Exhaust Fan, Microwave, Range, Refrigerator, Washer
- Association Name: Confirm with Lisitng Agent
- Country: US
- Furnished: Unfurnished
- Interior Features: Ceiling Fans(s), Eat-in Kitchen, High Ceilings, Kitchen/Family Room Combo, Open Floorplan, Solid Wood Cabinets, Stone Counters, Walk-In Closet(s)
- Levels: Two
- Area Major: 32806 - Orlando/Delaney Park/Crystal Lake
- Occupant Type: Vacant
- Parcel Number: 06-23-30-1620-00-060
Owner Information
- Owner Pays: Grounds Care, Insurance
Payment Calculator
- Principal & Interest -
- Property Tax $
- Home Insurance $
- HOA Fees $
- Monthly -
For a Fast & FREE Mortgage Pre-Approval Apply Now
Apply Now
 Apply Now
Apply NowNearby Subdivisions
Ardmore Manor
Beuchler Sub
Brookvilla Add
Clover Heights H95 The E 66.5
Cloverlawn
Cloverlawn H87 Lot 24 Less E 1
Cobblestone Walk At Kaley 6
Coco Plum Villas
Conway Estates
Delaney Court
Delaney Terrace
Dixie Highlands Rep
Dover Heights
Dover Shores Cuarta Adicin U12
Dover Shores Eighth Add
Dover Shores Fifth Add
Dover Shores Fourth Add
Dover Shores Fourth Addition U
E 150 Ft Of N 135 Ft Of S12 Of
Fernway
Green Fields
Hourglass Lake Park
Jacob A Hollenbecks Sub G12 Lo
Jansen C Rev
Lake Margaret Terrace Add 04
Lake Pineloch Village Condo 01
Michigan Oaks
Michigan Street Condo
Myrtle Heights
One Thousand Oaks
One Thousand Oaks Rep
Pennsylvania Heights
Richmond Terrace First Add
Roselle Park Rep 02
Skycrest
Sodo House Tr A
Southern Pines
Similar Properties


























