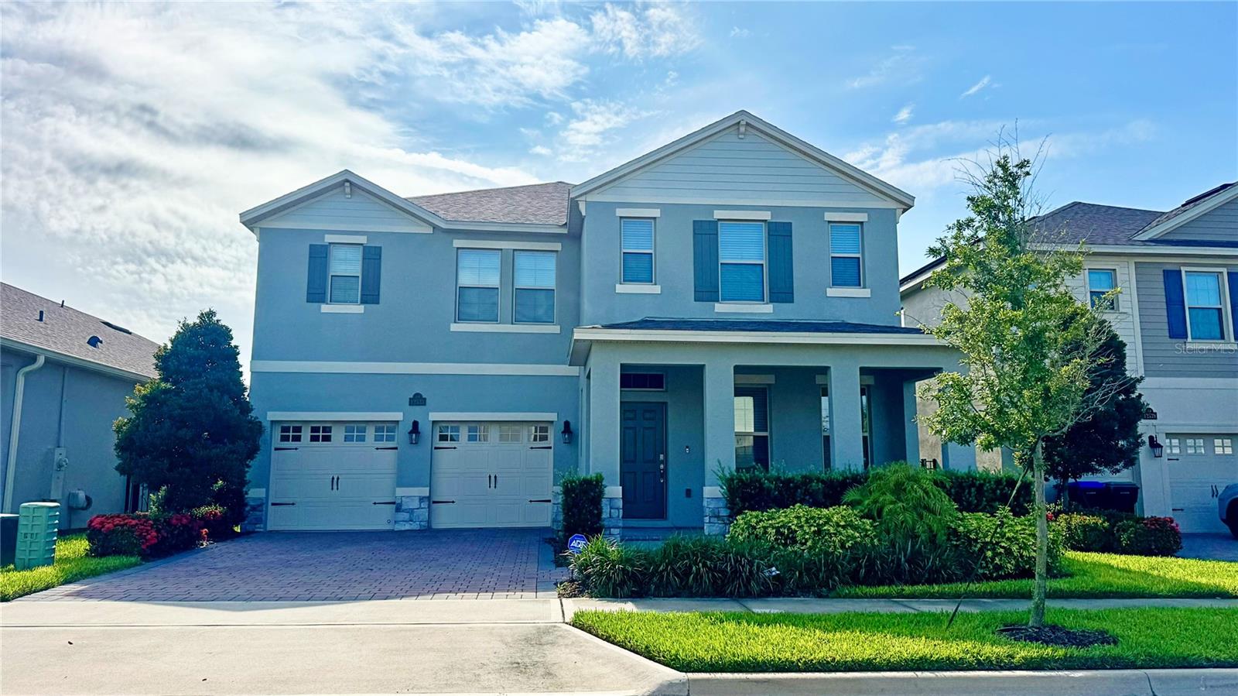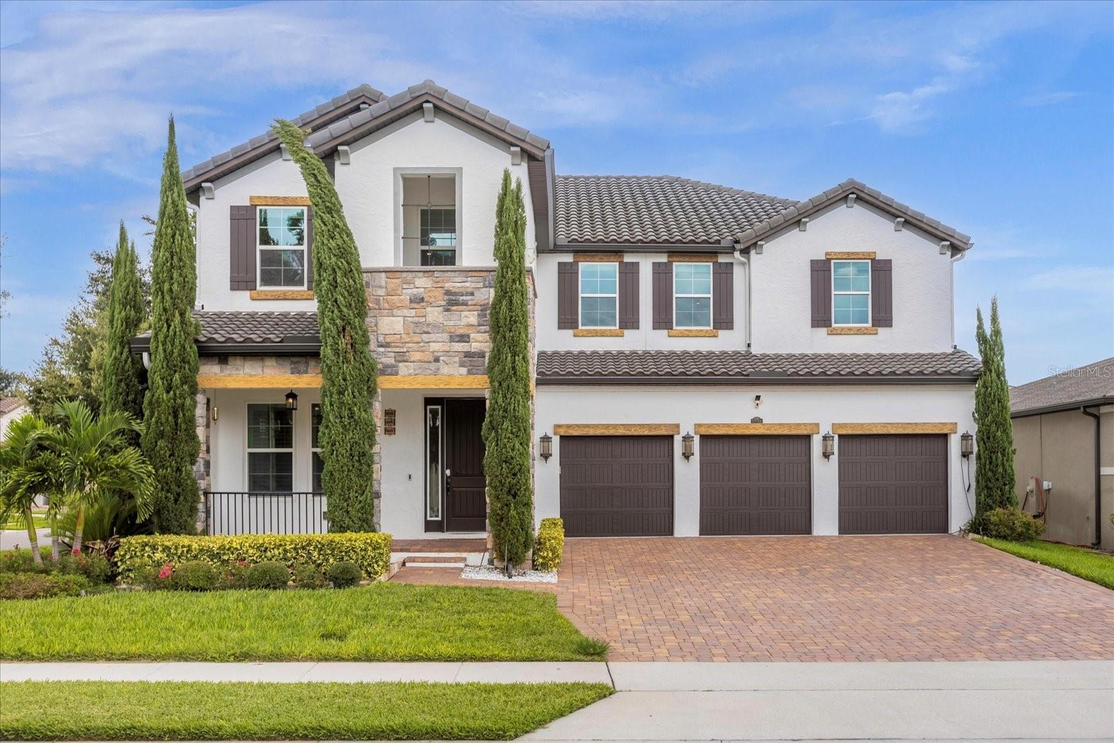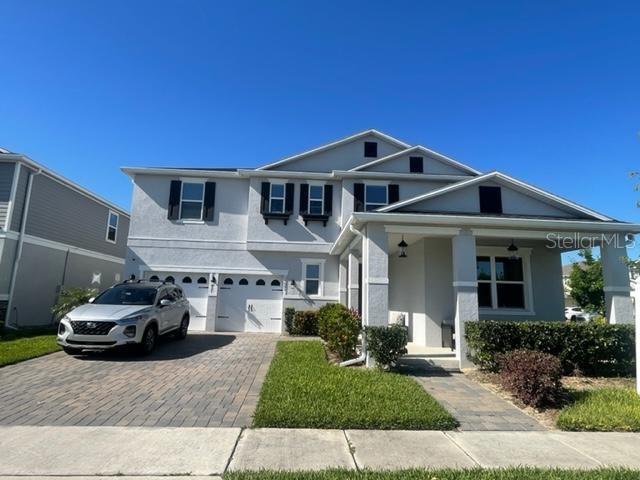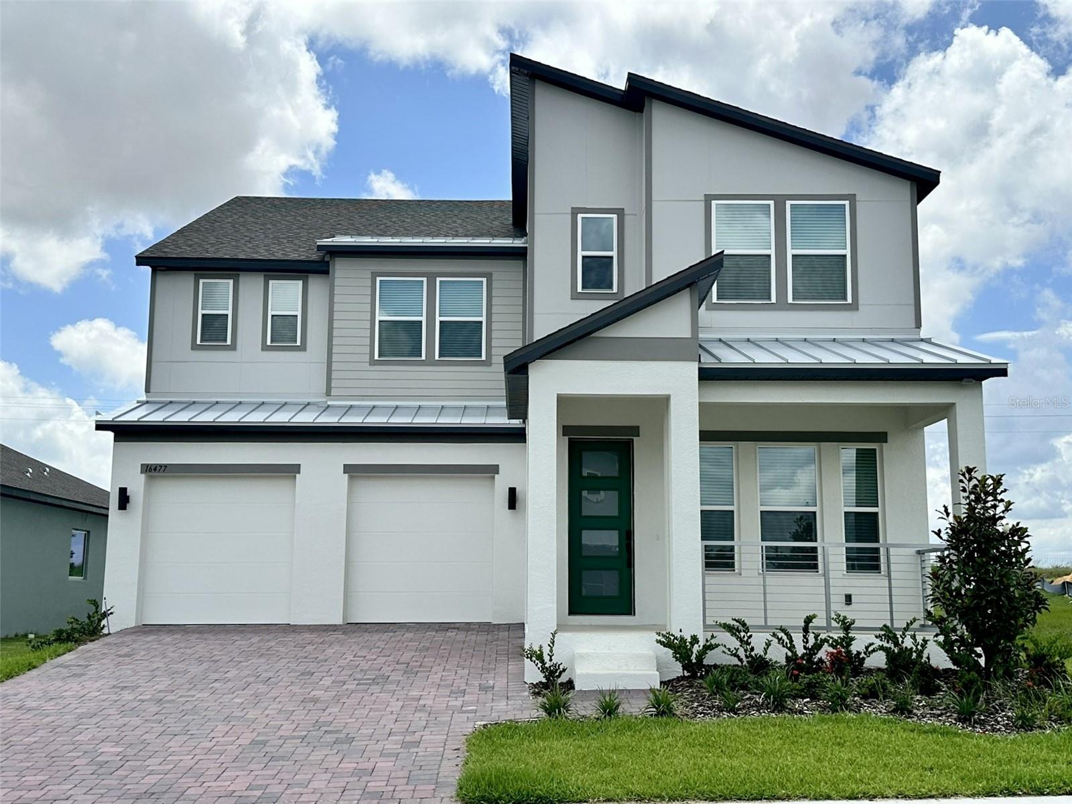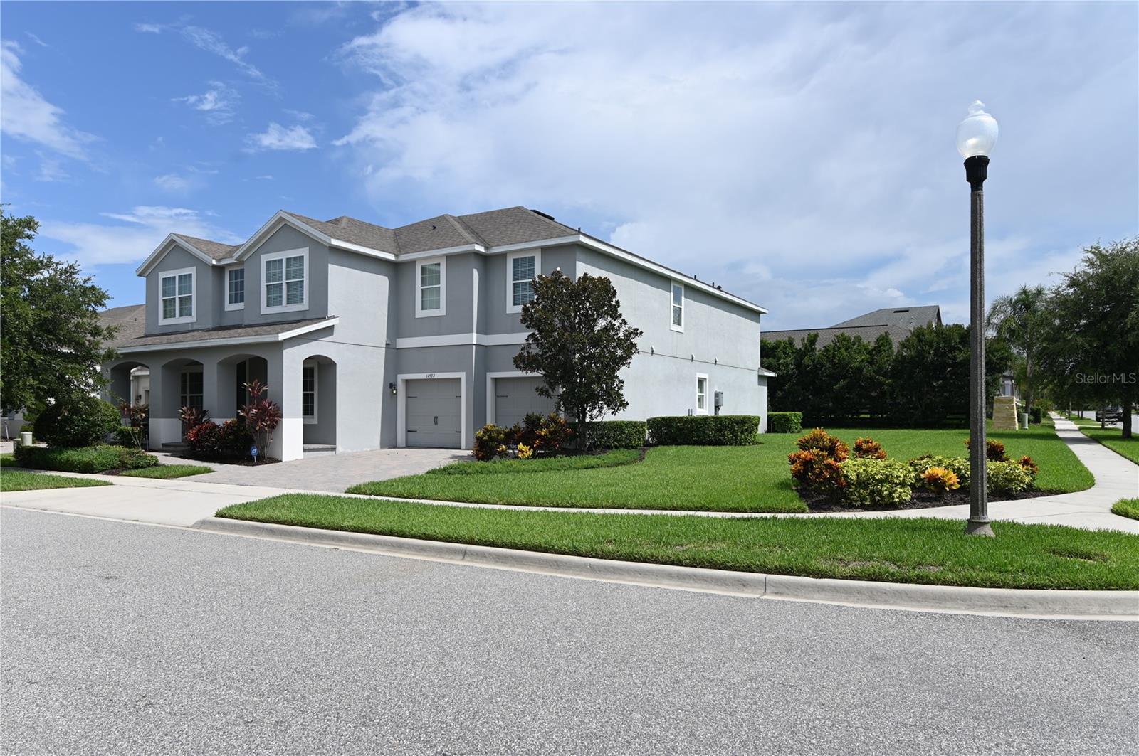9947 Summerlake Groves Street, WINTER GARDEN, FL 34787
- MLS#: O6332341 ( Residential Lease )
- Street Address: 9947 Summerlake Groves Street
- Viewed: 2
- Price: $5,300
- Price sqft: $1
- Waterfront: No
- Year Built: 2021
- Bldg sqft: 5132
- Bedrooms: 5
- Total Baths: 5
- Full Baths: 4
- 1/2 Baths: 1
- Garage / Parking Spaces: 2
- Days On Market: 4
- Additional Information
- Geolocation: 28.4197 / -81.6231
- County: ORANGE
- City: WINTER GARDEN
- Zipcode: 34787
- Subdivision: Watermark Ph 4a
- Elementary School: Panther Lake Elementary
- Middle School: Hamlin Middle
- High School: Horizon High School
- Provided by: WRA BUSINESS & REAL ESTATE
- Contact: Ligia Coelho
- 407-512-1008

- DMCA Notice
-
DescriptionExceptional Home in the Sought After Watermark Community Horizon West Enjoy unbeatable convenience with top rated Horizon West High School and Panther Lake Elementary just a short stroll from your front doorperfect for families seeking quality education close to home. Even better, this energy efficient residence comes equipped with solar panels, offering significant savings on electricity bills while supporting a sustainable lifestyle. Discover the perfect blend of elegance, comfort, and convenience in this stunning two story home located in the highly desirable Watermark community in Horizon West. Designed to impress, this residence offers the lifestyle you've been searching for in one of Central Floridas fastest growing areas. As you step inside, you're welcomed by soaring ceilings and a spacious, light filled layout that creates an immediate sense of warmth and sophistication. Featuring 5 generously sized bedrooms and 4.5 bathrooms, this home comfortably accommodates families of all sizes. The upstairs master suite serves as a private sanctuary with a luxurious ensuite bath and walk in closet. A versatile loft on the second floor provides extra space for a media room, play area, or additional lounge. The heart of the home is the gourmet kitchencomplete with quartz countertops, contemporary cabinetry, a large central island, and stainless steel appliancesperfect for entertaining or enjoying family meals. Rich laminate flooring enhances the living spaces, while plush carpet in the bedrooms adds a cozy touch. Each bedroom is thoughtfully designed with built in closets for added convenience and organization. A dedicated office space is ideal for remote work or a quiet study area. Outdoor living is just as inviting, with both front and rear balconies and a spacious backyard area perfect for soaking in Floridas sunshine. A full bathroom located just off the kitchen provides easy access from the outdoor areasideal for hosting gatherings. Watermark residents enjoy resort style amenities, including a sparkling community pool, playground, tennis courts, and scenic walking trails. The location is unbeatableschools are just minutes away, and you're close to premier dining, shopping, and entertainment. Plus, you're only a 15 minute drive to Walt Disney World!
Property Location and Similar Properties
Features
Building and Construction
- Covered Spaces: 0.00
- Living Area: 4114.00
School Information
- High School: Horizon High School
- Middle School: Hamlin Middle
- School Elementary: Panther Lake Elementary
Garage and Parking
- Garage Spaces: 2.00
- Open Parking Spaces: 0.00
Utilities
- Carport Spaces: 0.00
- Cooling: Central Air
- Heating: Central
- Pets Allowed: No
Finance and Tax Information
- Home Owners Association Fee: 0.00
- Insurance Expense: 0.00
- Net Operating Income: 0.00
- Other Expense: 0.00
Other Features
- Appliances: Dishwasher, Dryer, Microwave, Range, Refrigerator, Washer
- Association Name: Watermark
- Country: US
- Furnished: Unfurnished
- Interior Features: Eat-in Kitchen, Living Room/Dining Room Combo, Open Floorplan, Stone Counters
- Levels: Two
- Area Major: 34787 - Winter Garden/Oakland
- Occupant Type: Vacant
- Parcel Number: 09-24-27-7559-08-290
Owner Information
- Owner Pays: None
Payment Calculator
- Principal & Interest -
- Property Tax $
- Home Insurance $
- HOA Fees $
- Monthly -
For a Fast & FREE Mortgage Pre-Approval Apply Now
Apply Now
 Apply Now
Apply NowNearby Subdivisions
Avalon Reserve Village 1
Belle Meadeph I B D G
Black Lake Park
Black Lake Park Ph 01
Daniels Crossing
Daniels Lndg Aj
Deerfield Place Ag
Dunbar Manor
East Garden Manor Add 03 Rep
Emerald Rdg H
Enclavehamlin
Encore At Ovation
Encoreovation Ph 3
Encoreovation Ph 4b Sec 19
Encoreovationph 3
Encoreovationph 4b
Grove Pkstone Crest Ae
Grovehurst
Hamilton Gardens Ph 2a 2b
Hamlin Reserve
Harvest At Ovation
Highland Rdg Ph 2
Highland Ridge
Highlandssummerlake Grvs Ph 2
Lake Apopka Sound Ph 1
Lakeshore Preserve
Lakeshore Preserve Ph 4
Lakeside At Hamlin
Lakeview Pointehorizon West 1
Lakeview Preserve
Latham Park North
Latham Park South
Manns First Add
Northlake At Ovation
Northlakeovation Ph 1
Orchard Hills Ph 1
Orchard Pkstillwater Xing Ph
Osprey Ranch
Osprey Ranch Ph 1
Osprey Ranchph 1
Overlook At Hamlin
Park Placewinter Garden
Parkview At Hamlin
Regal Pointe Ph 02 47133
Regency Oaks Ph 02 Ac
Signature Lks-pcl 01b
Silverleaf
Silverleaf Oak
Silverleaf Oaks
Silverleaf Oaks At Hamlin
Silverleaf Oaks At Hamlin Phas
Silverleaf Reservehamlin Ph 2
Southern Pines Condo
Stone Crk
Stoneybrook West
Stoneybrook West I
Storey Grove Ph 1a2
Storey Grove Ph 1b1
Storey Grove Ph 1b1a
Storey Grove Ph 1b4
Storey Grove Ph 2
Storey Grv Ph 4
Summerlake Grvs
Summerlake Grvs Ph 2
Summerlake Pd Ph 2a 2b
Summerlake Pd Ph 2c 2d 2e
Summerlake Pd Ph 2c2e
Summerlake Pd Ph 3a
Summerlake Pd Ph 3b
Summerlake Pd Ph 4b
The Palisades Condominium
Tilden Placewinter Garden
Tucker Oaks
Tucker Oaks Condo Ph 1
Tucker Okas
Twinwaters
Village Grove Ph 02
Waterleigh
Waterleigh Ph 2b
Waterleigh Ph 2d
Waterleigh Ph 2e
Waterleigh Ph 3b 3c 3d
Waterleigh Ph 4a
Watermark
Watermark Ph 1b
Watermark Ph 3
Watermark Ph 4
Watermark Ph 4a
Watersidejohns Lake Ph 2c
West Lake Hancock Estates
Westhavenovation
Westside Twnhms Ph 04
Winding Bay Ph 1b
Winding Bay Ph 2
Winding Bay Preserve
Windtree Gardens
Windtree Gardens Condo Ph 01
Woodbridge On Green
Similar Properties



























































