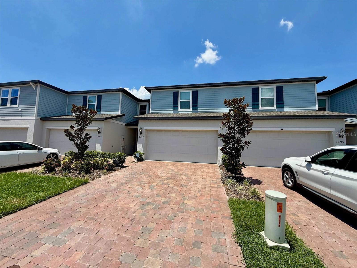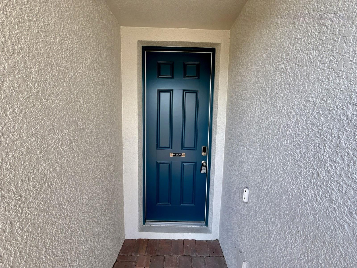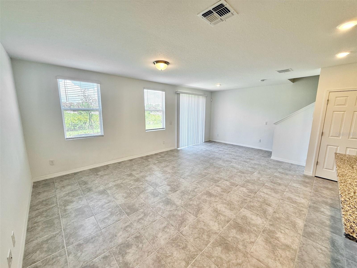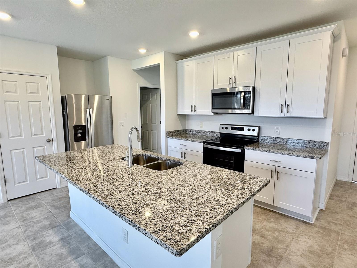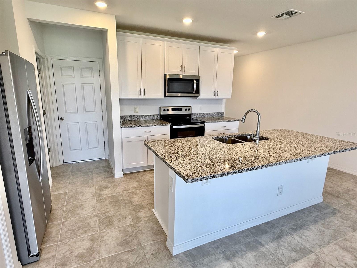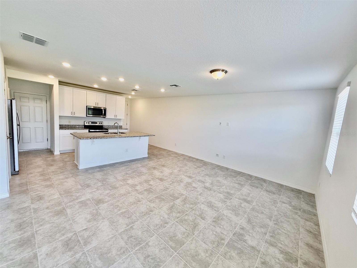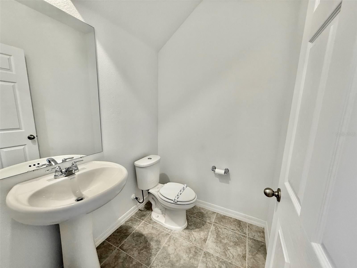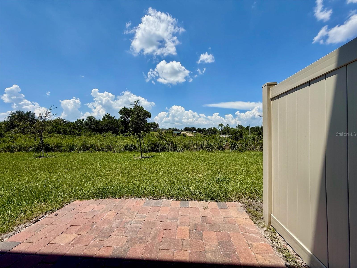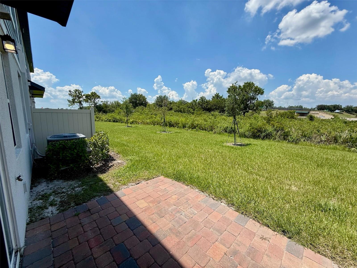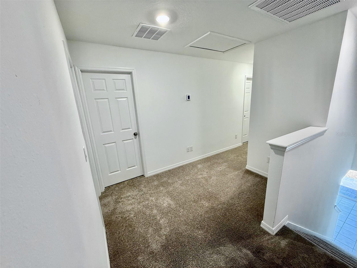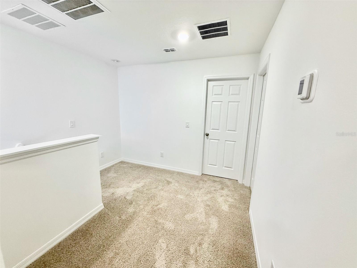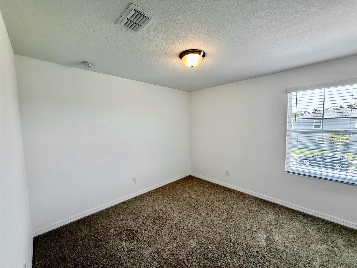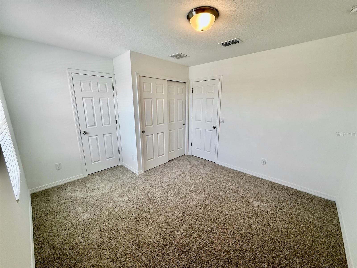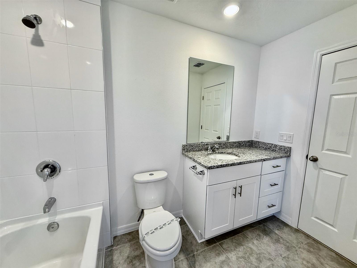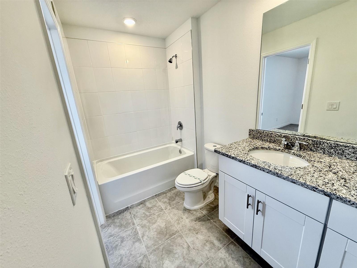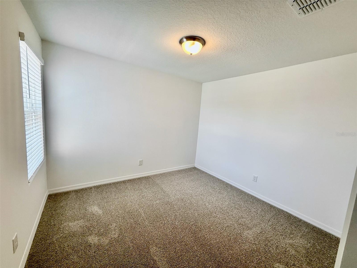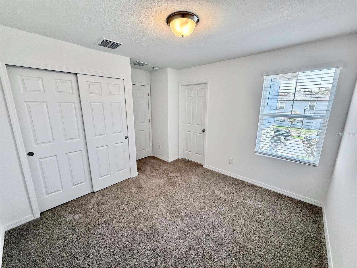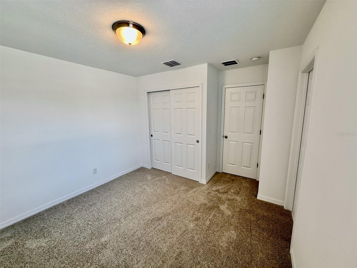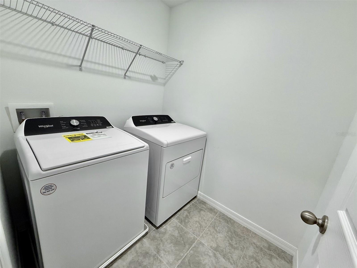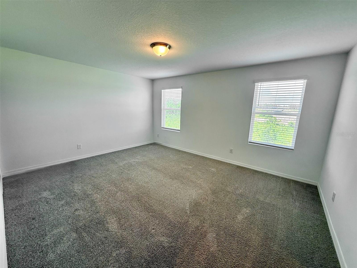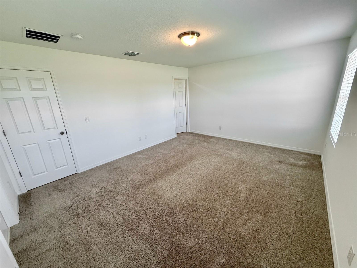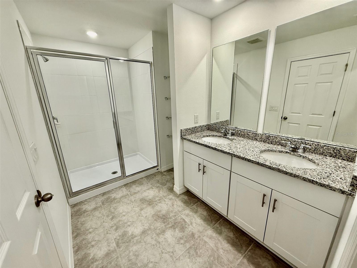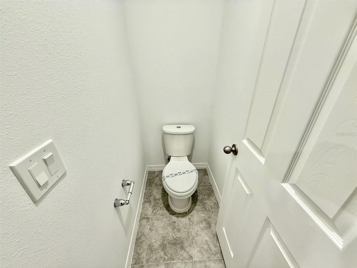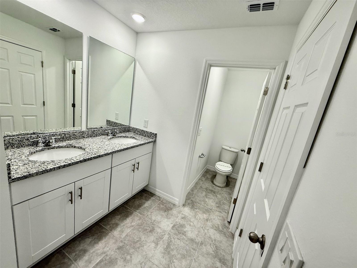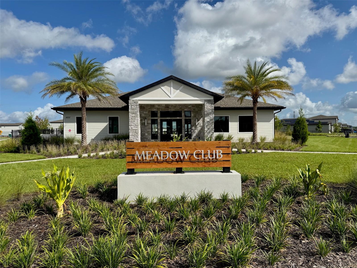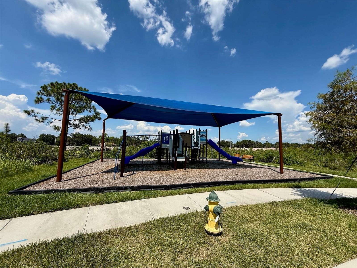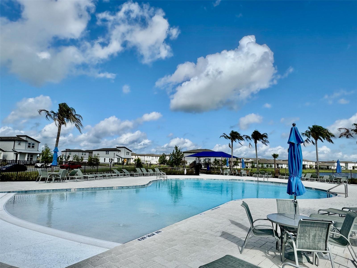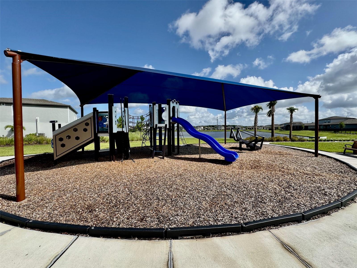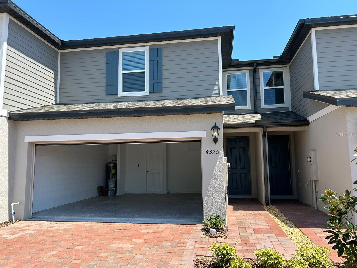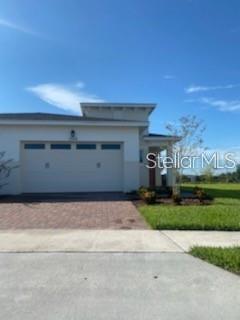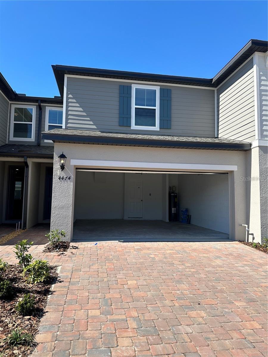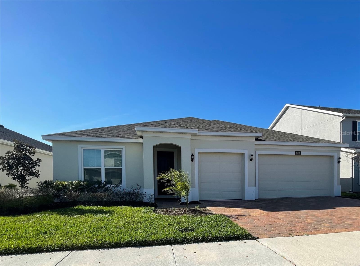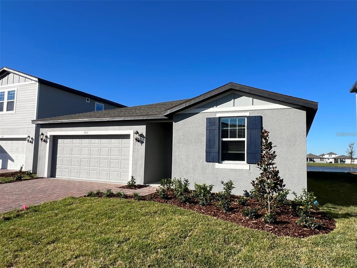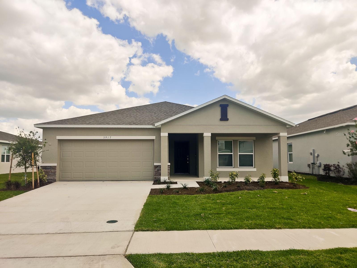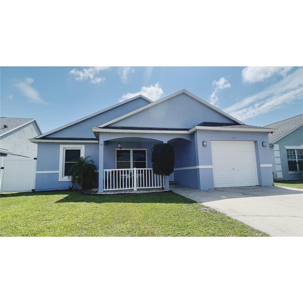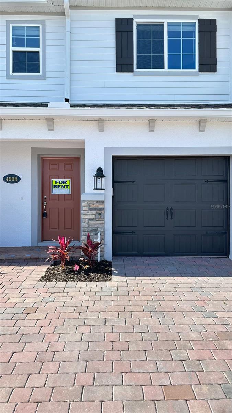4497 Burrowing Owl Loop, ST CLOUD, FL 34772
- MLS#: O6332041 ( Residential Lease )
- Street Address: 4497 Burrowing Owl Loop
- Viewed: 1
- Price: $2,250
- Price sqft: $1
- Waterfront: No
- Year Built: 2024
- Bldg sqft: 1976
- Bedrooms: 3
- Total Baths: 3
- Full Baths: 2
- 1/2 Baths: 1
- Garage / Parking Spaces: 2
- Days On Market: 5
- Additional Information
- Geolocation: 28.219 / -81.3166
- County: OSCEOLA
- City: ST CLOUD
- Zipcode: 34772
- Subdivision: The Meadow At Crossprairie
- Elementary School: Neptune Elementary
- Middle School: Neptune Middle (6 8)
- High School: St. Cloud High School
- Provided by: FLORIDA CONNEXION PROPERTIES
- Contact: Marcelo Lopes Santana
- 407-574-2636

- DMCA Notice
-
DescriptionTownhouse with 3 bedrooms, 2 full bathrooms, 1 half bathroom, and 2 car garage. This unit offers tile flooring throughout the first floor and bathrooms, Kitchen feature modern white cabinets, granite countertop and stainless steel appliances. Upstairs you will find a loft, the master bedroom suite, two bedrooms, and a shared full bathroom. Backyard faces a conservation area. Located in the The Meadow at Crossprairie, just off Turnpike. Community features: Playground and community pool Application Fee $75.00 Per Adult (18 & Older) [Submit 1 application for each adult, complete all fields applicable, upload picture id and proof of income.] Association approval not required. No short term lease or AirBnB (12 months lease only). Renters Insurance required. Washer and Dryer included. Small Dog only with non refundable $50 monthly pet fee may be accepted. Zoned for Neptune (Elementary), Neptune (Middle School) and St. Cloud High (High School).
Property Location and Similar Properties
Features
Building and Construction
- Builder Name: Meritage
- Covered Spaces: 0.00
- Flooring: Carpet, Ceramic Tile
- Living Area: 1560.00
Land Information
- Lot Features: Conservation Area, Sidewalk
School Information
- High School: St. Cloud High School
- Middle School: Neptune Middle (6-8)
- School Elementary: Neptune Elementary
Garage and Parking
- Garage Spaces: 2.00
- Open Parking Spaces: 0.00
- Parking Features: Driveway, Garage Door Opener
Utilities
- Carport Spaces: 0.00
- Cooling: Central Air
- Heating: Central
- Pets Allowed: Dogs OK, Monthly Pet Fee, Size Limit
- Utilities: Electricity Connected, Sewer Connected, Water Connected
Amenities
- Association Amenities: Playground
Finance and Tax Information
- Home Owners Association Fee: 0.00
- Insurance Expense: 0.00
- Net Operating Income: 0.00
- Other Expense: 0.00
Other Features
- Appliances: Dishwasher, Dryer, Microwave, Range, Refrigerator, Washer
- Association Name: HomeRiver Group Orlando
- Country: US
- Furnished: Unfurnished
- Interior Features: Open Floorplan, Other, PrimaryBedroom Upstairs, Thermostat, Walk-In Closet(s)
- Levels: Two
- Area Major: 34772 - St Cloud (Narcoossee Road)
- Occupant Type: Vacant
- Parcel Number: 21-26-30-3646-0001-7970
- View: Trees/Woods
Owner Information
- Owner Pays: Grounds Care
Payment Calculator
- Principal & Interest -
- Property Tax $
- Home Insurance $
- HOA Fees $
- Monthly -
For a Fast & FREE Mortgage Pre-Approval Apply Now
Apply Now
 Apply Now
Apply NowNearby Subdivisions
Briarwood Estates
Bristol Cove At Deer Creek Ph
Canoe Creek Lakes
Canoe Creek Lakes Unit 13
Cross Creek Estates
Cypress Point
Cypress Preserve
Doe Run At Deer Creek
Eden At Cross Prairie
Eden At Cross Prairie Ph 2
Esprit Ph 1
Esprit Ph 2
Gramercy Farms Ph 3
Gramercy Farms Ph 5
Gramercy Farms Ph 6
Hanover Lakes Ph 1
Hanover Lakes Ph 2
Hanover Lakes Ph 3
Hanover Lakes Ph 4
Havenfield At Cross Prairie
Havenfield At Crossprairie
Hickory Grove Ph 1
Indian Lakes
Northwest Lakeside Grvs Ph 2
Oak Ridge
Old Hickory
Portofino Vista
Quail Wood
S L I C
Savanna
Southern Pines
Southern Pines Ph 3b
Southern Pines Ph 5
St Cloud Manor Village
The Meadow At Crossprairie
The Meadow At Crossprairie Bun
The Meadow At Crossprairie Tow
Twin Lakes Ph 1
Twin Lakes Ph 7a
Twin Lakes Ph 8
Whaleys Creek Ph 1
Whaleys Creek Ph 3
Similar Properties

