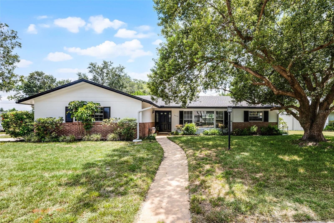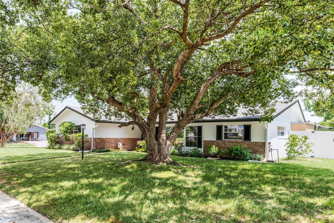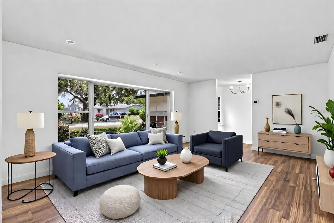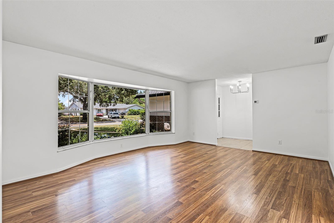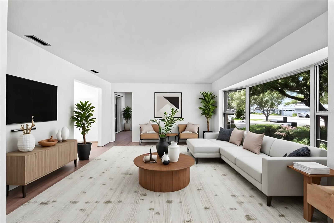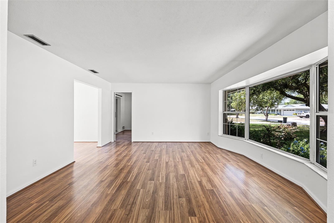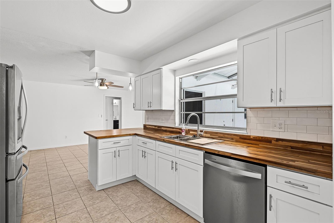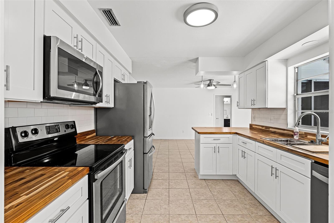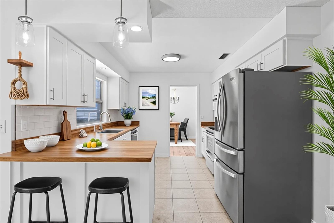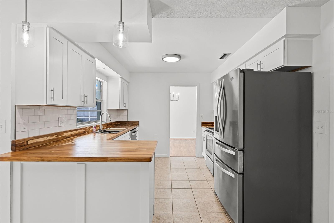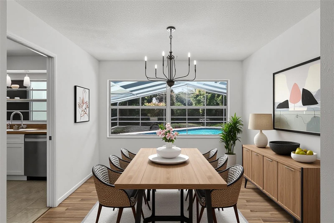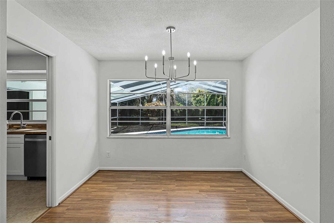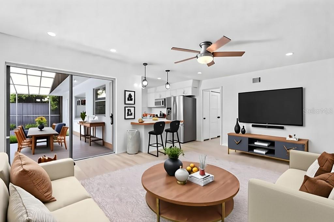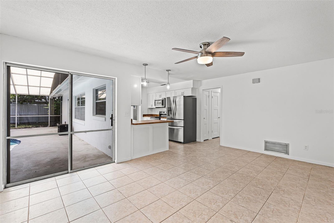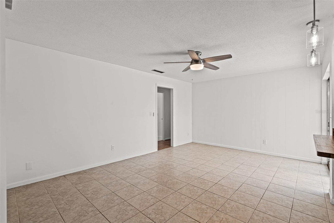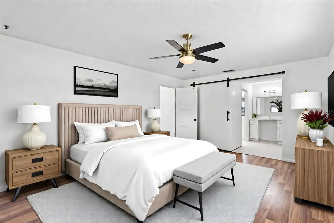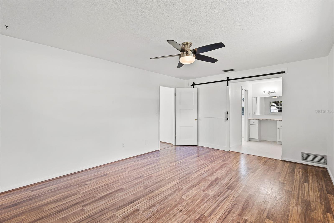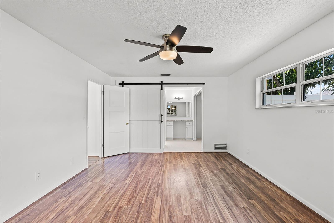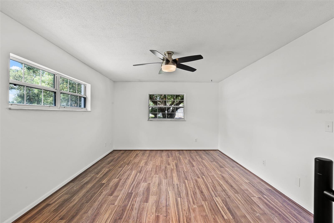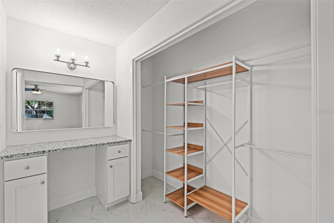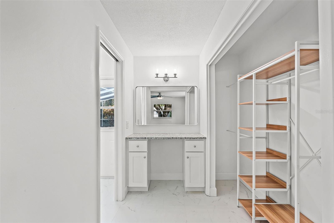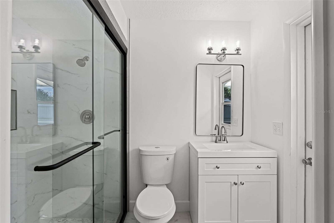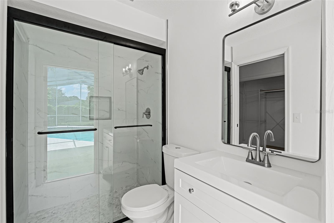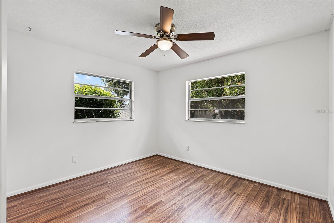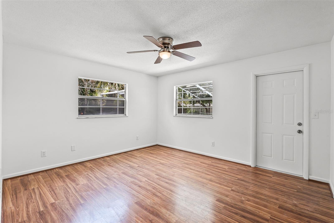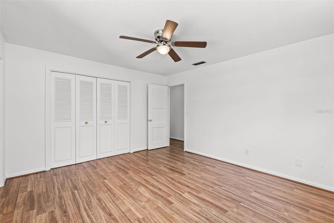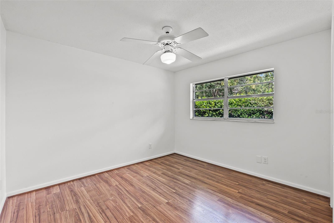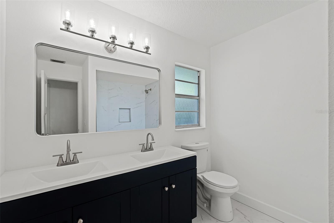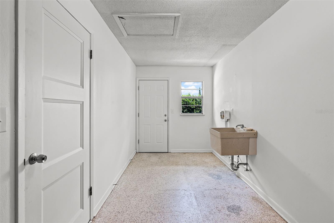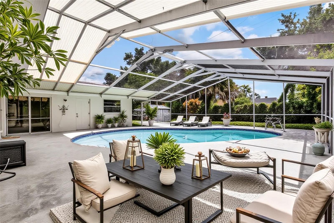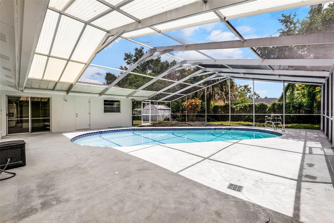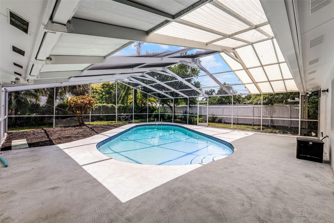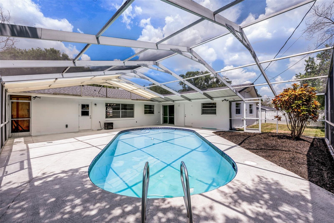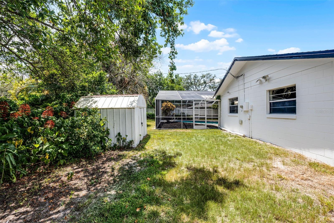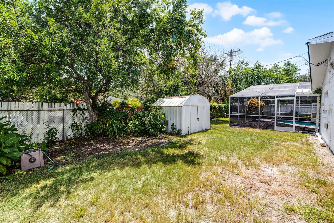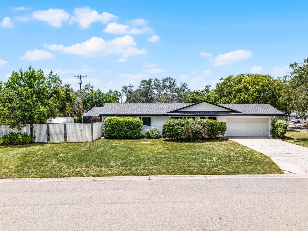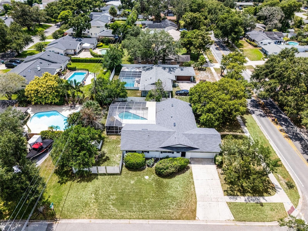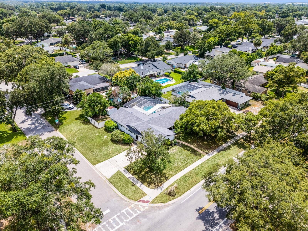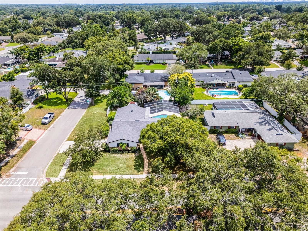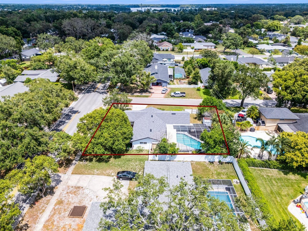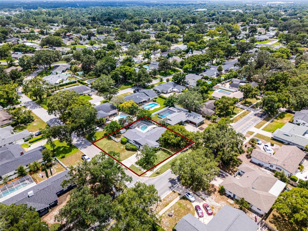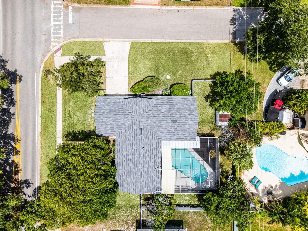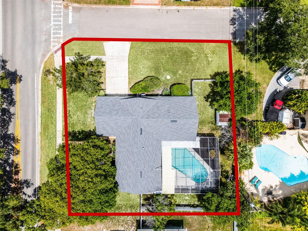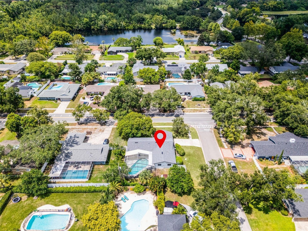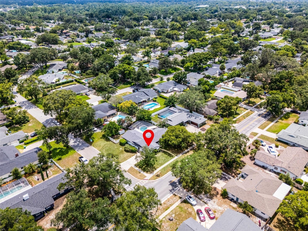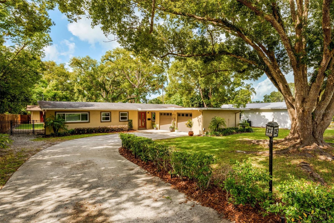2632 Derbyshire Road, MAITLAND, FL 32751
- MLS#: O6331860 ( Residential )
- Street Address: 2632 Derbyshire Road
- Viewed: 7
- Price: $585,000
- Price sqft: $239
- Waterfront: No
- Year Built: 1966
- Bldg sqft: 2452
- Bedrooms: 4
- Total Baths: 2
- Full Baths: 2
- Garage / Parking Spaces: 2
- Days On Market: 9
- Additional Information
- Geolocation: 28.6398 / -81.3323
- County: ORANGE
- City: MAITLAND
- Zipcode: 32751
- Subdivision: Indian Hills
- Elementary School: English Estates Elementary
- Middle School: South Seminole Middle
- High School: Lake Howell High
- Provided by: NETWORTH REALTY OF ORLANDO, LLC
- Contact: Wendy Aldana LLC
- 321-329-3127

- DMCA Notice
-
DescriptionOne or more photo(s) has been virtually staged. Welcome to 2632 Derbyshire Road in the Charming Indian Hills Neighborhood of Maitland, FL! This is your opportunity to move into the highly desirable and established Indian Hills communitywhere comfort, style, and location come together effortlessly. This beautifully updated 4 bedroom, 2 bath home is situated on a spacious corner lot just over a quarter acre, offering both privacy and room to spread out. Step inside to discover a thoughtfully designed split floor plan, with three bedrooms on one side and a private primary suite on the other, creating an ideal layout for families or guests. The primary bedroom features direct access to the pool and an en suite bathroom, complete with a modern barn door entry for added charm and functionality. This home offers multiple living areas, including a formal living room, a cozy family room, and a formal dining areaplenty of space for both everyday living and entertaining. The fully updated kitchen shines with new cabinets, butcher block countertops, a chefs sink, and brand new stainless steel appliances. Both bathrooms have been fully renovated and include granite countertops and updated fixtures. Enjoy Florida living at its finest in your screened in pool and private fenced backyardperfect for relaxing weekends, family gatherings or your fur babies. The pool area is very spacious and screened, offering ample room for patio furniture so you can lounge and unwind in your own personal private oasis retreat. A spacious laundry room adds even more convenience, complete with a bonus laundry sink to make everyday cleaning tasks easier and more efficient. The home has been freshly painted inside and out and features important recent upgrades: a new roof (2023), new A/C unit (2022), and replumbing completed approximately 10 years ago. Conveniently located near SR 436, 17/92, and just minutes from Altamonte Mall, AdventHealth Hospital, and a variety of local shops and restaurants. You're also less than 15 minutes from the vibrant dining, shopping, and cultural attractions of downtown Winter Park, making this location ideal for both convenience and lifestyle. Plus, this home is zoned for Seminole Countys top rated public schools, making it perfect for families seeking excellent education options. And dont forgetNO HOA! Whether you're looking for space, style, or a family friendly location, 2632 Derbyshire Road is the total package. Come discover this tranquil, well established neighborhood and make this home yours! Schedule your showing today!
Property Location and Similar Properties
Features
Building and Construction
- Covered Spaces: 0.00
- Exterior Features: Sidewalk, Sliding Doors
- Flooring: Tile, Vinyl
- Living Area: 1767.00
- Roof: Shingle
School Information
- High School: Lake Howell High
- Middle School: South Seminole Middle
- School Elementary: English Estates Elementary
Garage and Parking
- Garage Spaces: 2.00
- Open Parking Spaces: 0.00
- Parking Features: Driveway, Garage Faces Side
Eco-Communities
- Pool Features: Screen Enclosure
- Water Source: Public
Utilities
- Carport Spaces: 0.00
- Cooling: Central Air
- Heating: Central, Electric
- Sewer: Public Sewer
- Utilities: BB/HS Internet Available, Cable Available, Sewer Available, Water Available
Finance and Tax Information
- Home Owners Association Fee: 0.00
- Insurance Expense: 0.00
- Net Operating Income: 0.00
- Other Expense: 0.00
- Tax Year: 2024
Other Features
- Appliances: Convection Oven, Dishwasher, Microwave, Range Hood, Refrigerator
- Country: US
- Furnished: Unfurnished
- Interior Features: Ceiling Fans(s), Kitchen/Family Room Combo, Living Room/Dining Room Combo, Primary Bedroom Main Floor, Stone Counters
- Legal Description: LOT 9 BLK 1 INDIAN HILLS UNIT 1 REPLAT PB 14 PG 69
- Levels: One
- Area Major: 32751 - Maitland / Eatonville
- Occupant Type: Vacant
- Parcel Number: 20-21-30-506-0100-0090
- Possession: Close Of Escrow
- Zoning Code: R-1AA
Payment Calculator
- Principal & Interest -
- Property Tax $
- Home Insurance $
- HOA Fees $
- Monthly -
For a Fast & FREE Mortgage Pre-Approval Apply Now
Apply Now
 Apply Now
Apply NowNearby Subdivisions
Adams Grove
Beg 635 Ft E 430 Ft N Of Sw C
Brittany Gardens
Cool-more Sub
Coolmore Sub
Dixie Terrace
Dommerich Estates
Dommerich Estates 1st Add
Dommerich Estates 2nd Add
Dommerich Estates 3rd Add
Dommerich Hills
Dommerich Hills 3rd Add
Dommerich Hills Fifth Add
Dommerich Woods
Dommerich Woods Unit 1
Dommerichcove Colony
Druid Hills
Druid Hills Estates 1st Add
Druid Hills Park
Eaton Estates
Eatonville
English Estates
English Estates Unit 1
English Woods
First Add To Calhouns Sub
Forest Brook
Forest Brook 5th Sec
Greenwood Gardens Sec 02 Rep 0
Hamlet At Maitland
Hidden Estates
Highland Park Estates
Highland Park Estates First Ad
Indian Hills
Lake Colony Ph 01 Rep
Lake Maitland Manor
Lake Sybelia Cove
Lakewood Shores
Lakewood Shores 1st Add
Long Branch Sub
Maitland Isle
Maitland Point
Minnehaha Shores
None
Northgate
Northwood Heights
Oakland Shores
Oakland Shores 1st Add
Oakland Shores 3rd Add Rep
Park Lake Shores
Poors Add
Replat Blk B Poors Add
Schoolview Add
Stonewood
Thompson Sub
Versailles
Winfield
Similar Properties

