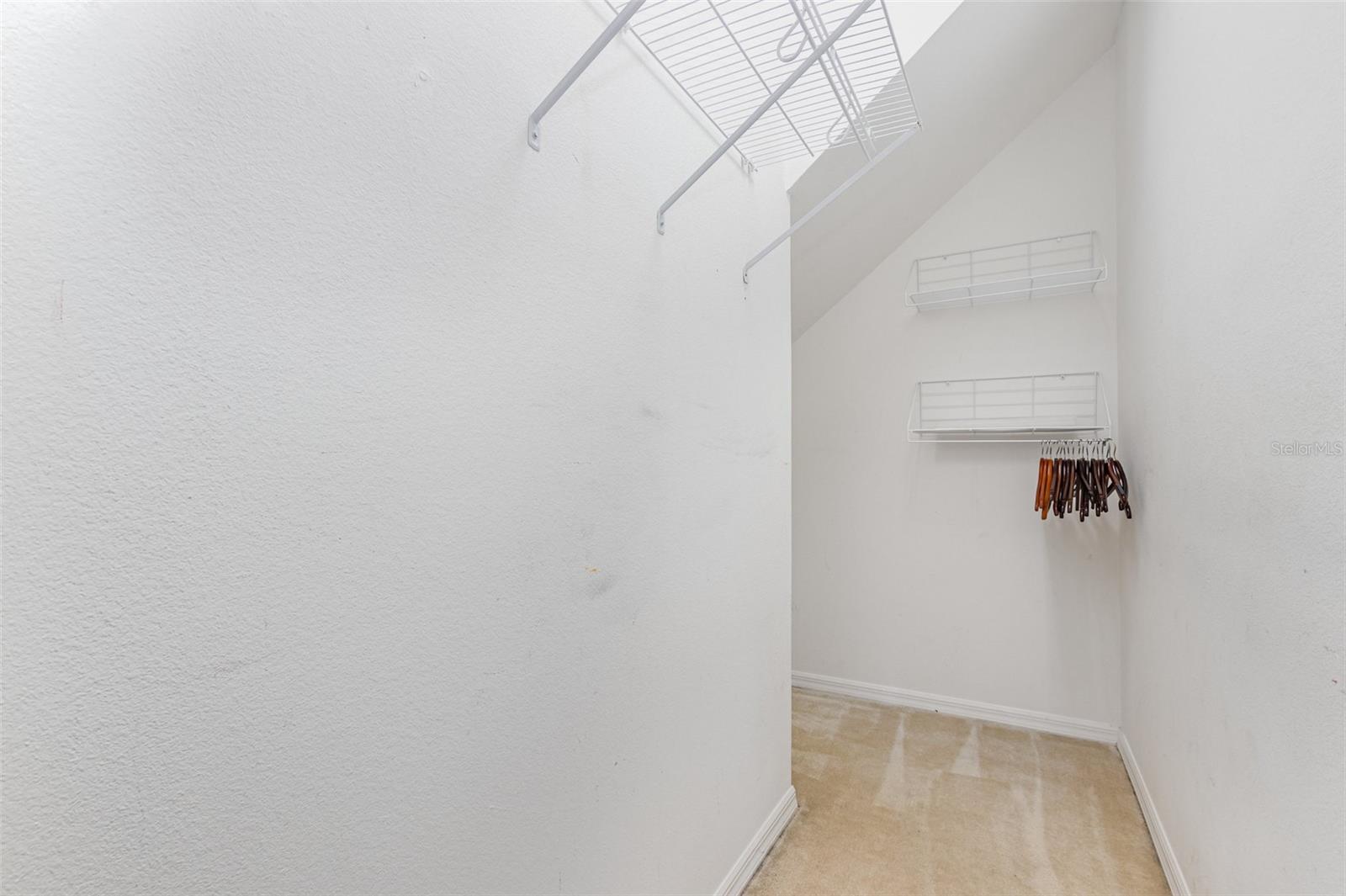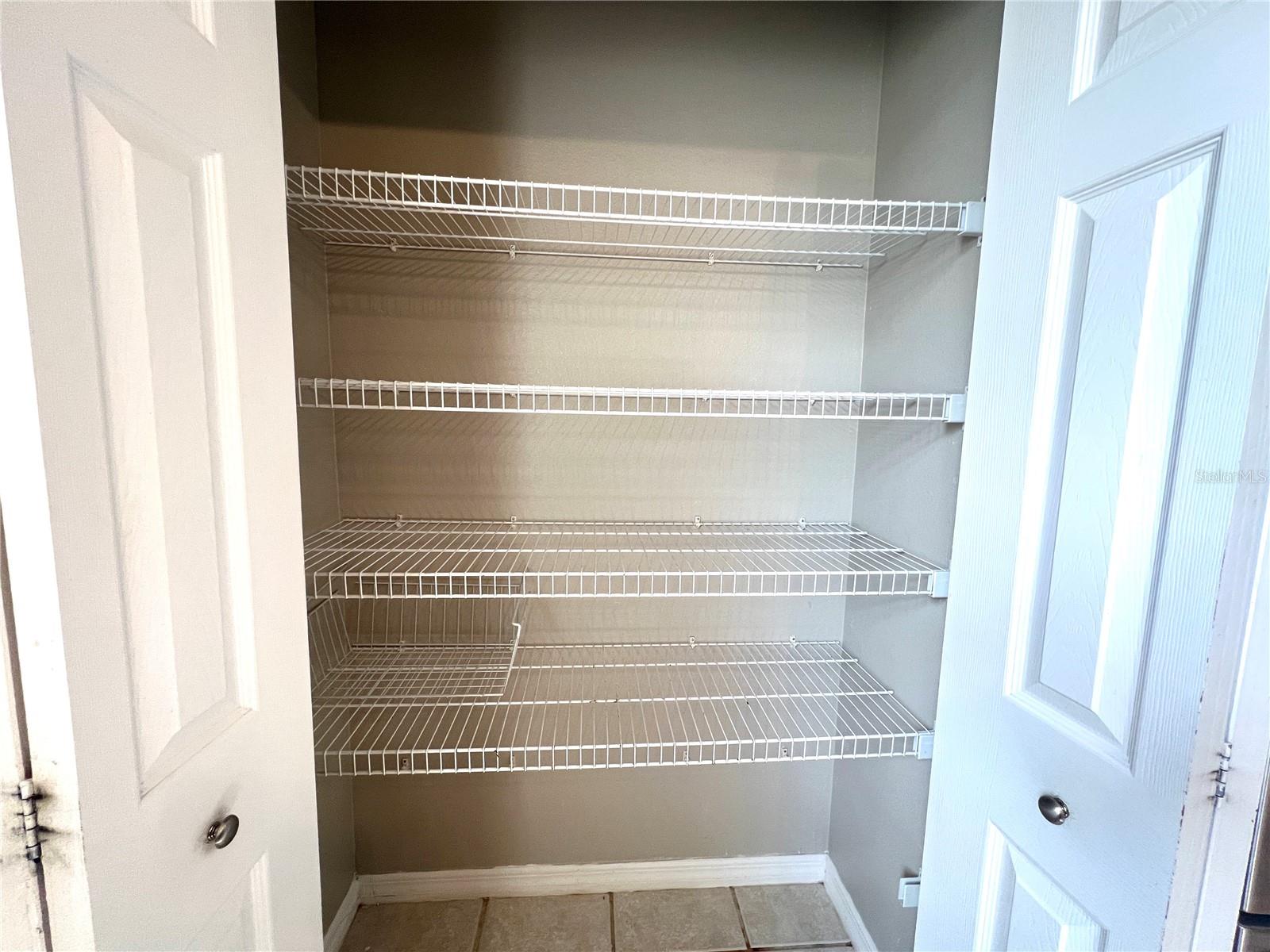3781 Becontree Place, OVIEDO, FL 32765
- MLS#: O6331791 ( Residential )
- Street Address: 3781 Becontree Place
- Viewed: 57
- Price: $519,000
- Price sqft: $172
- Waterfront: No
- Year Built: 1998
- Bldg sqft: 3026
- Bedrooms: 4
- Total Baths: 3
- Full Baths: 3
- Garage / Parking Spaces: 2
- Days On Market: 71
- Additional Information
- Geolocation: 28.6129 / -81.1844
- County: SEMINOLE
- City: OVIEDO
- Zipcode: 32765
- Subdivision: Carillon Tr 301 At
- Elementary School: Carillon
- Middle School: Jackson Heights
- High School: Hagerty
- Provided by: KORR REALTY CORP
- Contact: Denise Korrey
- 407-732-6987

- DMCA Notice
-
DescriptionOne or more photo(s) has been virtually staged. This amazing home minutes from UCF is truly a must see! Floor plan, upgrades, enhancements and location! Nestled in the highly coveted gated community of Carillon. This residence boasts an array of desirable features and renovated. Four bedrooms with oversized primary bedroom on first floor. Office with barn doors, private dining room and additional bedroom and full bathroom on main floor. Upstairs two spacious bedrooms, one with large, custom walk in closet and a full bathroom. WATER HEATER 2022; HVAC 2021; ROOF 2017! Two car garage with plenty of storage in garage and under stairwell additional closet. As you enter the stunning foyer you are mesmerized by the beauty and flow of home. Separate study with barn doors creating a stylish, private workspace. Stunning, oversized primary bedroom on main floor. Substantial, custom, walk in closets. Primary bathroom features separate dual sinks, standalone walk in shower and bathtub for luxurious relaxation. Large kitchen family combo with amazing view in every room. Kitchen features Stainless Steel appliances and plenty of cabinetry. Closet pantry. Gorgeous wood like vinyl flooring throughout combining durability and elegance. New carpet on stairwell only. Freshly painted interior. Closets and storage in abundance. Custom baseboards throughout adding sophistication to every room. Spectacular light fixtures and ceiling fans with programmable remotes, enhancing comfort and style. High Vaulted Ceilings for a spacious feel and so bright and airy. This is the ideal entertainment home. Sliding doors bring you to the expansive backyard. Completely fenced for your fury family. What more could you ask forOversized 2 car garage with an abundant of storage options both inside and out. Carillon is so centrally located to Oviedo on the Park, Waterford Lakes, UCF, SSC, and 408 which takes you straight to Downtown Orlando. And there is always a day Disney or at the wonderful Beaches.. Excellent A Rated Seminole County Schools. Location, Location, Location. Call today for your private viewing before its too late. Welcome Home!
Property Location and Similar Properties
Features
Building and Construction
- Builder Model: The Poplar
- Builder Name: Engle Builders
- Covered Spaces: 0.00
- Exterior Features: Private Mailbox, Rain Gutters, Sidewalk, Sliding Doors
- Fencing: Wood
- Flooring: Carpet, Laminate, Tile
- Living Area: 2592.00
- Roof: Shingle
Property Information
- Property Condition: Completed
Land Information
- Lot Features: In County, Sidewalk, Paved
School Information
- High School: Hagerty High
- Middle School: Jackson Heights Middle
- School Elementary: Carillon Elementary
Garage and Parking
- Garage Spaces: 2.00
- Open Parking Spaces: 0.00
- Parking Features: Covered, Garage Door Opener, Open
Eco-Communities
- Water Source: Public
Utilities
- Carport Spaces: 0.00
- Cooling: Central Air
- Heating: Central
- Pets Allowed: Yes
- Sewer: Public Sewer
- Utilities: BB/HS Internet Available, Electricity Connected, Sewer Connected
Amenities
- Association Amenities: Playground, Tennis Court(s)
Finance and Tax Information
- Home Owners Association Fee Includes: None
- Home Owners Association Fee: 300.00
- Insurance Expense: 0.00
- Net Operating Income: 0.00
- Other Expense: 0.00
- Tax Year: 2024
Other Features
- Appliances: Dishwasher, Disposal, Dryer, Microwave, Range, Refrigerator, Washer
- Association Name: Leland Management/ Lindsay Taylor
- Association Phone: 407-781-1188
- Country: US
- Furnished: Unfurnished
- Interior Features: Ceiling Fans(s), Eat-in Kitchen, High Ceilings, Kitchen/Family Room Combo, Open Floorplan, Primary Bedroom Main Floor, Thermostat, Walk-In Closet(s), Window Treatments
- Legal Description: LOT 96 TRACT 301 AT CARILLON PB 46 PGS 31 THRU 37
- Levels: Two
- Area Major: 32765 - Oviedo
- Occupant Type: Vacant
- Parcel Number: 35-21-31-509-0000-0960
- Views: 57
- Zoning Code: PUD
Payment Calculator
- Principal & Interest -
- Property Tax $
- Home Insurance $
- HOA Fees $
- Monthly -
For a Fast & FREE Mortgage Pre-Approval Apply Now
Apply Now
 Apply Now
Apply NowNearby Subdivisions
1040 Big Oaks Blvd Oviedo Fl 3
1040 Big Oaks Blvd, Oviedo, Fl
Alafaya Trail Sub
Alafaya Woods
Alafaya Woods Ph 03
Alafaya Woods Ph 04
Alafaya Woods Ph 06
Alafaya Woods Ph 07
Alafaya Woods Ph 09
Alafaya Woods Ph 1
Alafaya Woods Ph 1 - Unit A
Alafaya Woods Ph 10
Alafaya Woods Ph 2
Alafaya Woods Ph 22
Alafaya Woods Ph 5
Alafaya Woods Ph 8
Allens 1st Add To Washington H
Aloma Bend Tr 3a
Aloma Woods
Aloma Woods Ph 1
Aloma Woods Ph 2
Bear Creek
Bellevue
Bentley Woods
Beverly Hills
Big Oaks
Black Hammock
Brighton Park At Carillon Ph 2
Brookmore Estates Ph 3
Brookmore Estates Phase 3
Carillon Tr 301 At
Cedar Bend
Clifton Park
Cobblestone
Creekwood
Cypress Head At The Enclave
Dunhill
Estates At Aloma Woods Ph 1
Florida Groves Companys First
Francisco Park
Francisco Pk
Greystone
Hammock Reserve
Hawk's Overlook
Hawks Overlook
Heatherbrooke Estates Rep
Hunters Stand At Carillon
Huntington Ph 2
Kenmure
Kingsbridge Ph 1a
Kingsbridge West
Lafayette Forest
Little Creek
Little Lake Georgia Terrace
Mead Manor
Mead Manor Unit 3
Milton Square
Mineral Spring Park Amd Of 1st
None
Oak Grove
Other
Oviedo Forest
Oviedo Forest Phase 2
Oviedo Gardens A Rep
Oviedo Terrace
Park Place At Aloma A Rep
Parkdale Place
Ravencliffe
Red Ember North
Redbridge At Carillon
Retreat At Lake Charm
Richfield
River Walk
Sawgrass Sub
Seneca Bend
South Park Oviedo
Southern Oaks Ph Two
Stillwater Ph 2
Terralago
The Preserve At Lake Charm
Tiffany Woods
Tuska Ridge
Tuska Ridge Unit 8
Twin Lakes Manor
Twin Rivers
Twin Rivers Model Home Area
Twin Rivers Sec 6
Villages At Kingsbridge West T
Waverlee Woods
Westhampton At Carillon Ph 2
Whealey Acres
Whispering Oaks
Woodland Estates






























