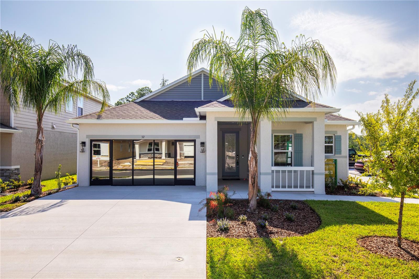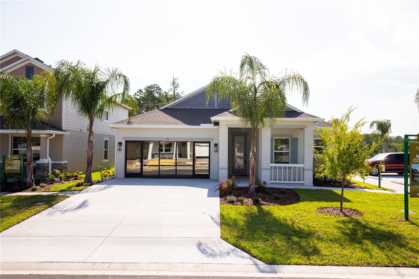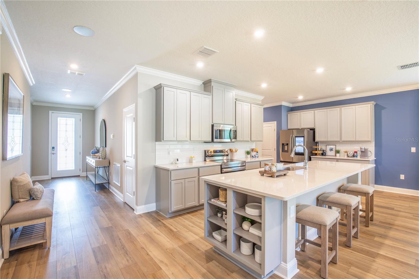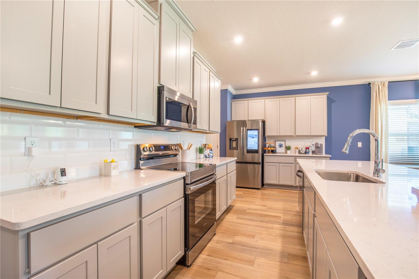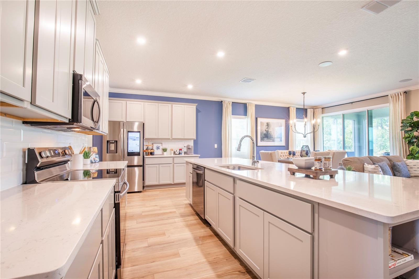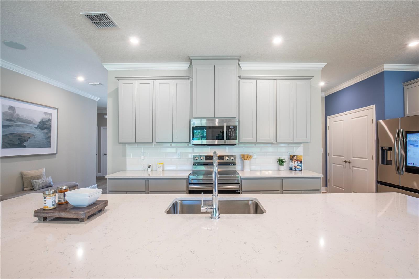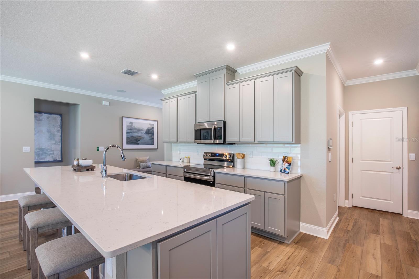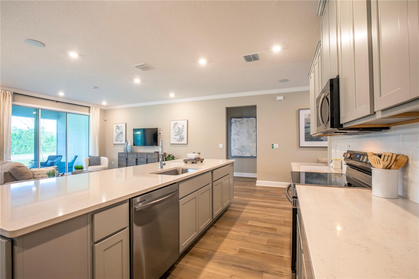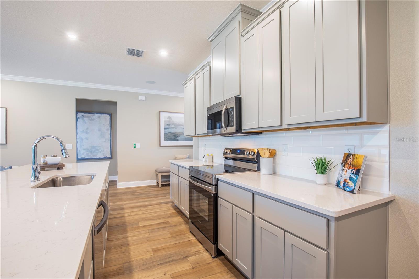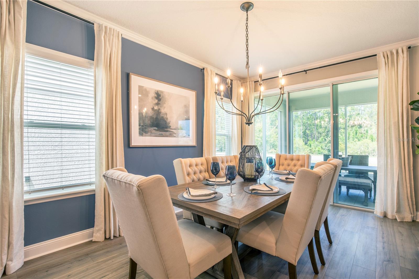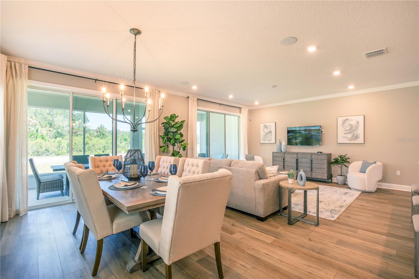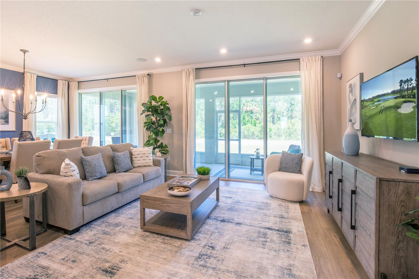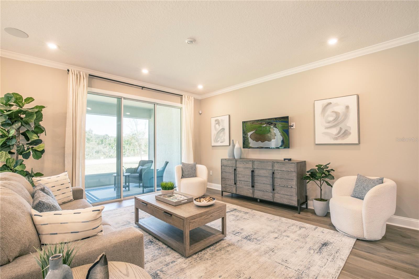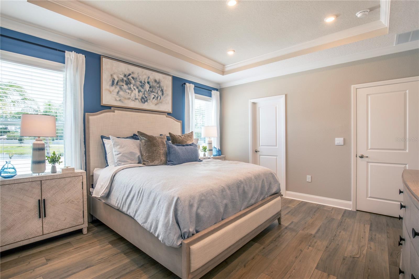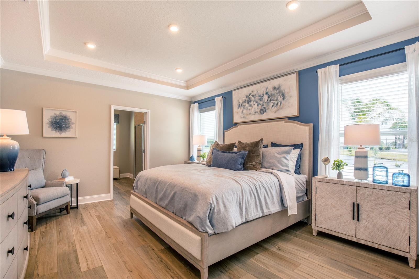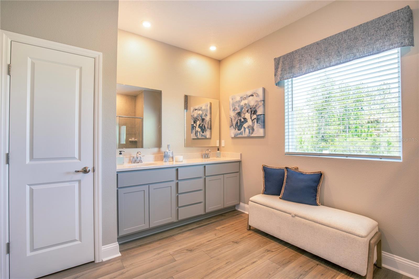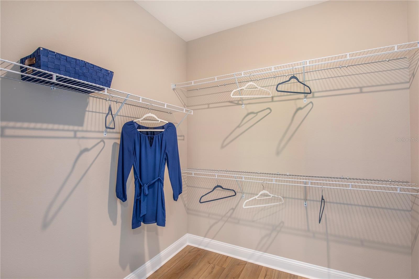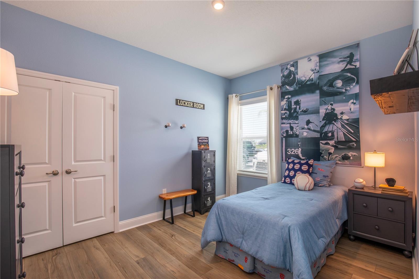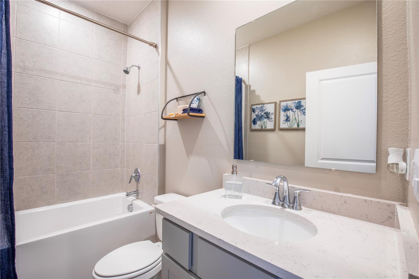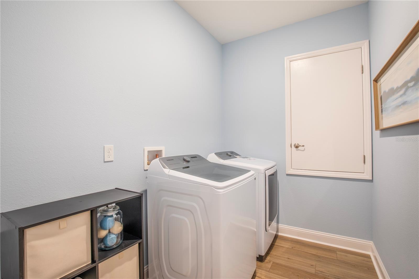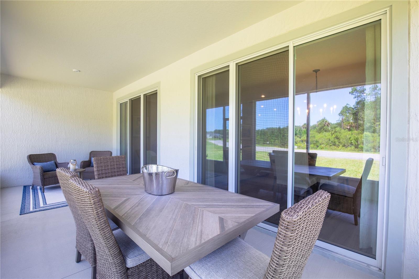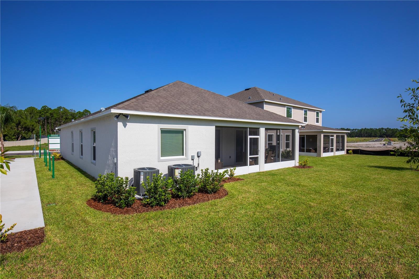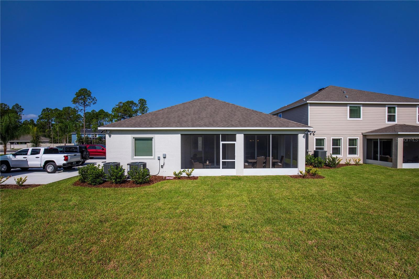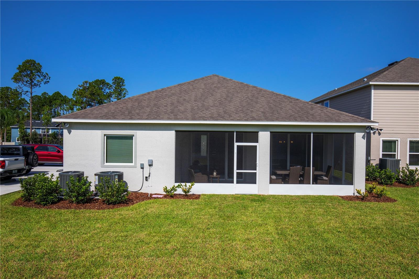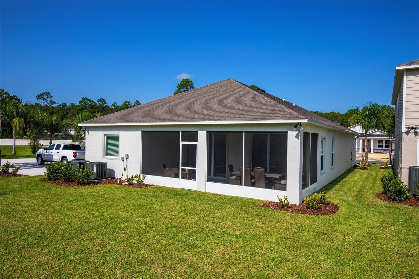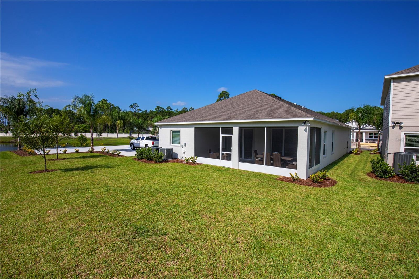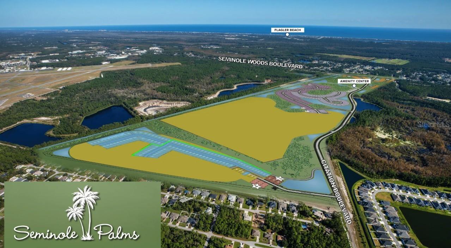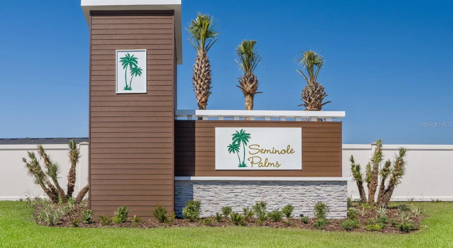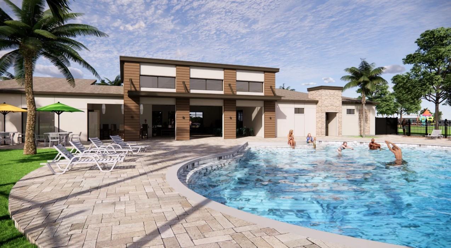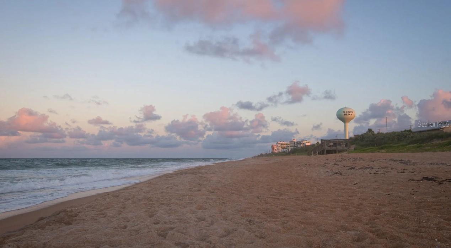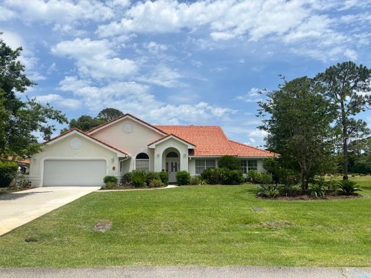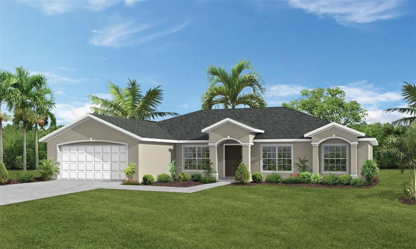32 Enclave Avenue, PALM COAST, FL 32164
- MLS#: O6331409 ( Residential )
- Street Address: 32 Enclave Avenue
- Viewed: 2
- Price: $469,900
- Price sqft: $178
- Waterfront: No
- Year Built: 2025
- Bldg sqft: 2643
- Bedrooms: 3
- Total Baths: 2
- Full Baths: 2
- Garage / Parking Spaces: 2
- Days On Market: 6
- Additional Information
- Geolocation: 29.4483 / -81.2009
- County: FLAGLER
- City: PALM COAST
- Zipcode: 32164
- Subdivision: Enclave At Seminole Palms
- Elementary School: Bunnell Elementary
- Middle School: Buddy Taylor Middle
- High School: Flagler Palm Coast High
- Provided by: NEW HOME STAR FLORIDA LLC
- Contact: Melissa Jenkins
- 407-803-4083

- DMCA Notice
-
DescriptionMODEL home offering a sale / leaseback opportunity. Move In Ready & Packed with Upgrades! Located in the new resort style community of The Enclave at Seminole Palm, just 10 minutes from Flagler Beach, this beautifully crafted home showcases exquisite finishes, a spacious layout, and the modern comforts youve been searching for. Designed with both elegance and functionality in mind, The Drexel offers a spacious, open concept layout featuring three generously sized bedrooms, two luxurious bathrooms, and an extended screened in lanai with soaring 9'4" ceilingsperfect for enjoying Floridas beautiful weather. Step through the elegant 8' full lite front door into a home where style meets substance. You're welcomed by 9'4" ceilings throughout and crown molding, enhancing the openness and architectural appeal of every space. The home features luxury vinyl flooring throughout, blending durability with a clean, modern aesthetic. At the heart of the home is the inviting great room, which flows seamlessly into the chefs dream kitchen. Here youll find a large island with built in shelves and eating bar, quartz countertops, upgraded cabinets, tile backsplash, and modern appliances, including an ENERGY STAR French door refrigeratormaking it ideal for both daily living and entertaining. Just off the kitchen is a charming breakfast nook with an additional window, creating the perfect sunny spot for morning coffee or casual meals. The owners suite serves as a private sanctuary, complete with a generous walk in closet and a spa inspired en suite bath featuring a double vanity and beautifully tiled shower. Two secondary bedrooms are tucked away for privacy and share a well appointed full bath, perfect for family or guests. Thoughtfully designed for everyday convenience, the home includes a convenient laundry/mud room with washer and dryer provided, located just off the 2 car garage. Additional smart features include a Ring Video Doorbell, Smart Thermostat, Keyless Entry Smart Door Lock, and Deako switches throughout. Upgrades continue outdoors with architectural shingles, hurricane shutters, a paved driveway, irrigation system, and sidewalk lined streets, creating a community feel youll love coming home to. Enjoy peace of mind with the confidence of a full builder warranty. The Drexel is more than just a homeits a lifestyle. Come experience the perfect blend of luxury and Florida living in this exceptional new community. *Note: temporary sales office will convert to 2 car garage
Property Location and Similar Properties
Features
Building and Construction
- Builder Model: Drexel
- Builder Name: Maronda Homes
- Covered Spaces: 0.00
- Exterior Features: Rain Gutters
- Flooring: Luxury Vinyl
- Living Area: 1851.00
- Roof: Other, Shingle
Property Information
- Property Condition: Completed
Land Information
- Lot Features: Landscaped, Level
School Information
- High School: Flagler-Palm Coast High
- Middle School: Buddy Taylor Middle
- School Elementary: Bunnell Elementary
Garage and Parking
- Garage Spaces: 2.00
- Open Parking Spaces: 0.00
- Parking Features: Driveway, Garage Door Opener
Eco-Communities
- Water Source: Public
Utilities
- Carport Spaces: 0.00
- Cooling: Central Air
- Heating: Central, Electric
- Pets Allowed: Yes
- Sewer: Public Sewer
- Utilities: Cable Available
Finance and Tax Information
- Home Owners Association Fee: 300.00
- Insurance Expense: 0.00
- Net Operating Income: 0.00
- Other Expense: 0.00
- Tax Year: 2024
Other Features
- Appliances: Dishwasher, Disposal, Dryer, Electric Water Heater, Microwave, Range, Refrigerator, Washer
- Association Name: CO Maronda Homes
- Association Phone: 904-785-8630
- Country: US
- Furnished: Unfurnished
- Interior Features: Crown Molding, Eat-in Kitchen, High Ceilings, Open Floorplan, Primary Bedroom Main Floor, Smart Home, Stone Counters, Thermostat, Tray Ceiling(s), Walk-In Closet(s)
- Legal Description: ENCLAVE AT SEMINOLE PALMS MB 43 PG 16 LOT 101
- Levels: One
- Area Major: 32164 - Palm Coast
- Occupant Type: Vacant
- Parcel Number: 20-12-31-1922-00000-1010
- Possession: Close Of Escrow
- Style: Florida
- Zoning Code: RES
Payment Calculator
- Principal & Interest -
- Property Tax $
- Home Insurance $
- HOA Fees $
- Monthly -
For a Fast & FREE Mortgage Pre-Approval Apply Now
Apply Now
 Apply Now
Apply NowNearby Subdivisions
2153 Section 26pine Grove
2189 Section 25pine Grove
Amended Wynnfield Subdivision
American Village
Arlington Sub
Aspire At Palm Coast
Avalonlehigh Woods
Belle Terre
Coastal Gardens
Cypress Knoll
Deerwood Rep Blk 20 Pine Lakes
East Hampton Sec 34
Easthampton
Easthampton Sec 34 Seminole Wo
Easthmapton Sec 34
Enclave At Seminole Palms
Flagler Village
Flagler Village Mb 42 Pg 36 Lo
Forest Grove Bus Center
Gablestown Center
Grand Landings
Grand Landingsphase2c
Grand Lndgs Ph 01
Grand Lndgs Ph 2a
Grand Lndgs Ph 2b
Grand Lndgs Ph 4
Hamptons
Hamptons Sub
Lehigh Woods
Leigh Woods
Leigh Woods Palm Coast Sec 31
Metes Bounds
None
Not Applicable
Not Assigned-flagler
Not Assigned-other
Not Available-flagler
Not In Subdivision
Not On The List
Other
Palm Coast
Palm Coast Homesites
Palm Coast Kankakee Run Sec 65
Palm Coast Mapulysses Trees S
Palm Coast Pine Grove Sec 26
Palm Coast Pine Grove Sec 28 M
Palm Coast Resort
Palm Coast Royal Palms Sec 30
Palm Coast Royal Palms Sec 32
Palm Coast Sec 04
Palm Coast Sec 16
Palm Coast Sec 19
Palm Coast Sec 20
Palm Coast Sec 21
Palm Coast Sec 23
Palm Coast Sec 23 Blk 21 Lot 2
Palm Coast Sec 24
Palm Coast Sec 26
Palm Coast Sec 27
Palm Coast Sec 27 Blk 58 59
Palm Coast Sec 27 Blk 58 & 59
Palm Coast Sec 28
Palm Coast Sec 29
Palm Coast Sec 30
Palm Coast Sec 31
Palm Coast Sec 32
Palm Coast Sec 33
Palm Coast Sec 57
Palm Coast Sec 58
Palm Coast Sec 59
Palm Coast Sec 60
Palm Coast Sec 63
Palm Coast Sec 64
Palm Coast Sec 65
Palm Coast Section 13
Palm Coast Section 18
Palm Coast Section 22
Palm Coast Section 23
Palm Coast Section 24
Palm Coast Section 25
Palm Coast Section 25 Block 00
Palm Coast Section 26
Palm Coast Section 27
Palm Coast Section 28
Palm Coast Section 29
Palm Coast Section 30
Palm Coast Section 31
Palm Coast Section 31 Block
Palm Coast Section 32
Palm Coast Section 33
Palm Coast Section 36
Palm Coast Section 57
Palm Coast Section 58
Palm Coast Section 59
Palm Coast Section 63
Palm Coast Section 64
Palm Coast Section 65
Palm Coast Section 65 Block 00
Palm Coast Seminole Park Sec 5
Palm Coast Wyndfield Sec 20
Palm Coast Wynnfield Sec 20
Palm Coast Wynnfield Sec 23
Palm Coast Zebulahs Trail Sec6
Palm Coast/easthampton Sec 34
Palm Coast/wynnfield Sec 18
Palm Coasteasthampton Sec 34
Palm Coastroyal Palm Sec 30
Palm Coastwynnfield Sec 18
Park Place
Park Place Sub
Pine Grove
Pine Grove Palm Coast Sec 24
Pine Lake
Pine Lakes
Pine Lakes Palm Coast Sec 19
Pinegrove
Plam Coast Wynnfield Sec 23 Ma
Plat Of Royal Palms
Quail Hollow
Quail Hollow On The River
Retreat At Town Center
Rivergate Ph I Sub
Royal Palm
Royal Palm Sec 33
Royal Palms
Royal Palms Sec 30
Royal Palms Sec 32 Palm Coast
Savannah Square
Seasons At Summertide
Seminole Palms
Seminole Palms Ph 1
Seminole Park
Seminole Woods
Somerset At Palm Coast
Southwest Quadrant Ph 01-04
Southwest Quadrant Ph 0104
Sutton Place Sub
Whiteview Village
Whiteview Village Ph 1
Wynnfield Sec 22
Wynnfield Sec 23
Wynnfield Sec 27
Zebulahs Trail Sec 63
Similar Properties

