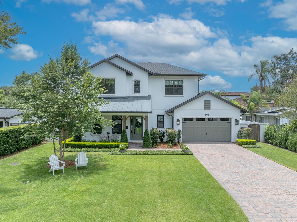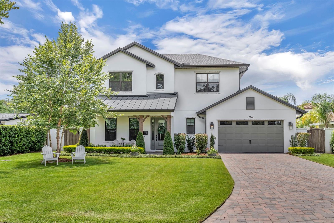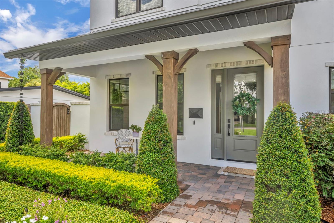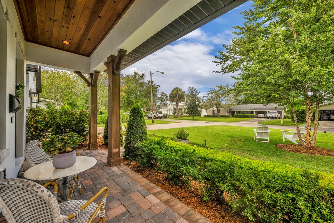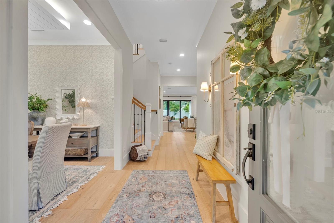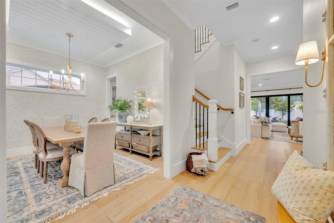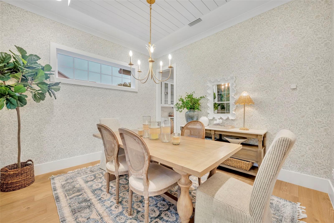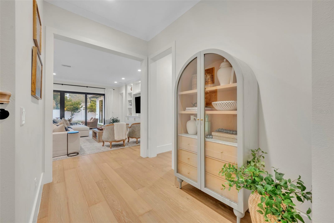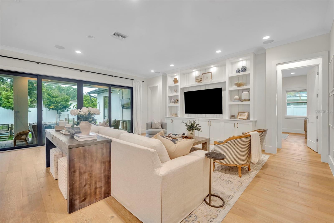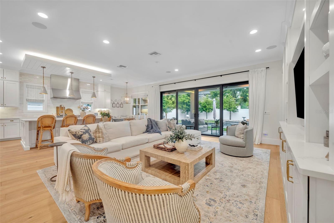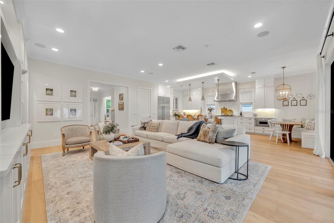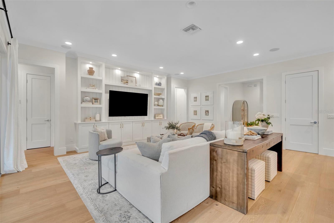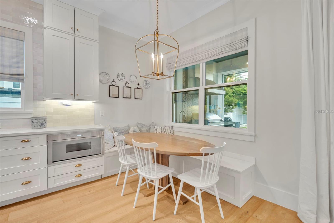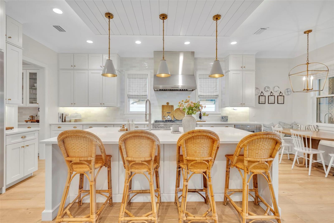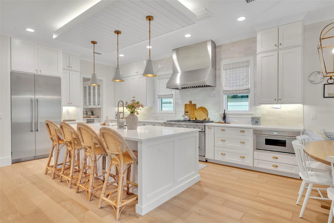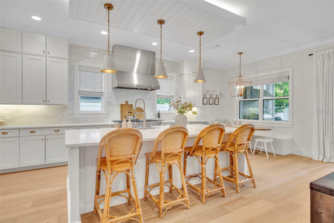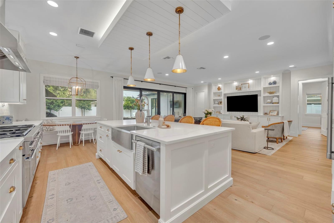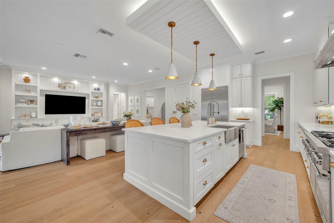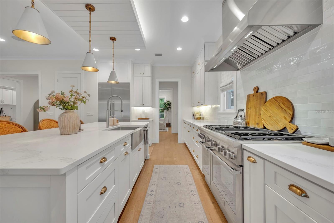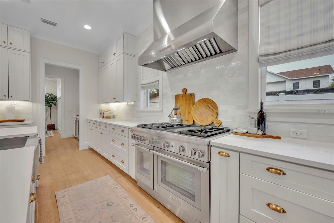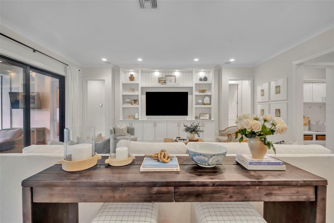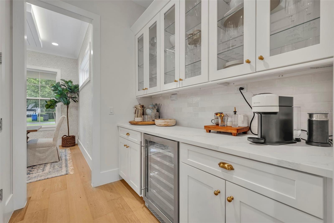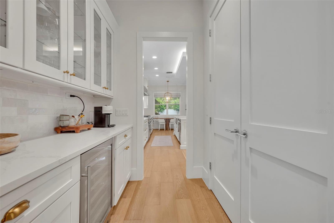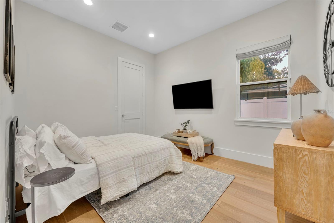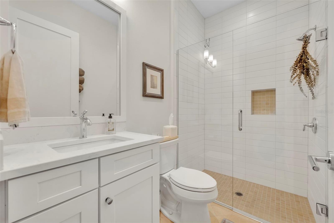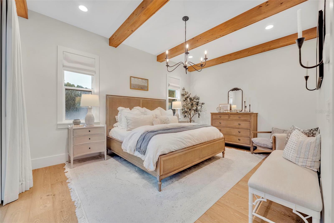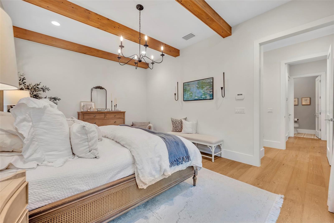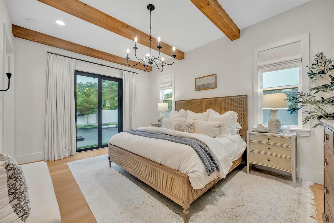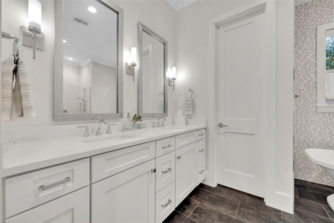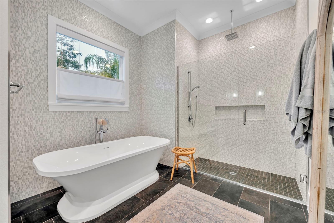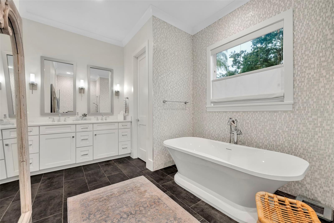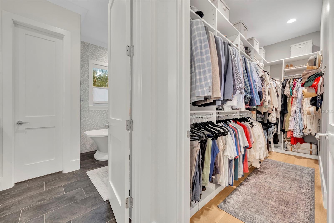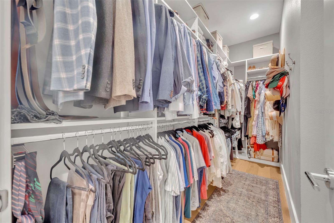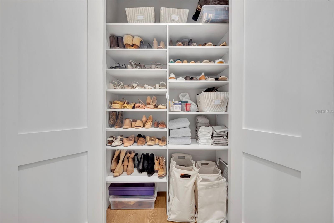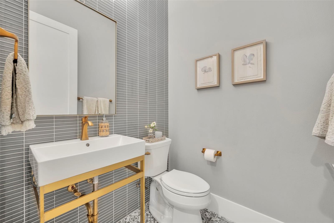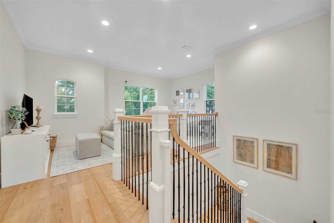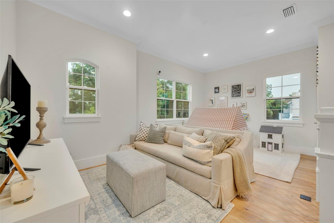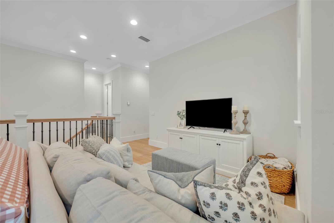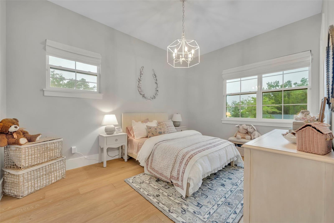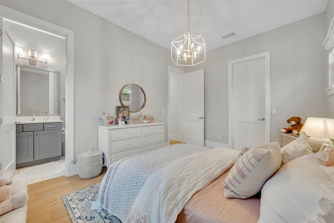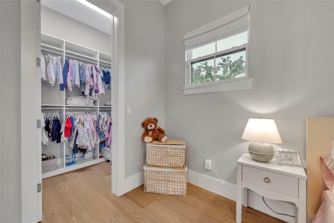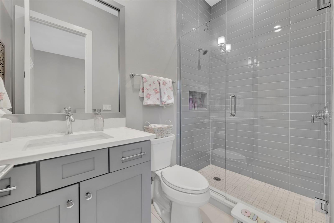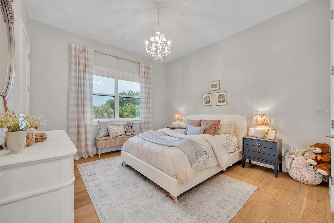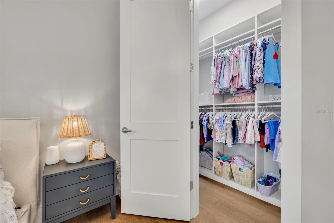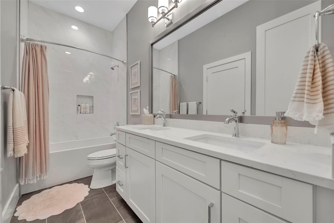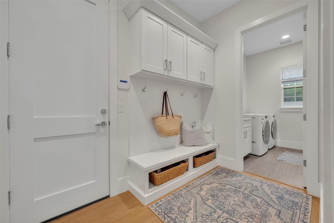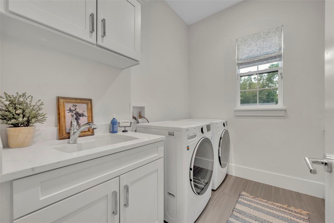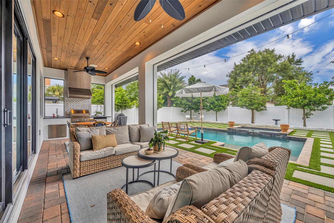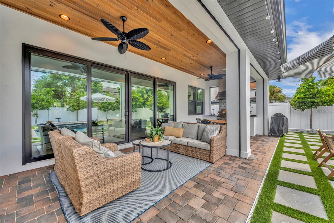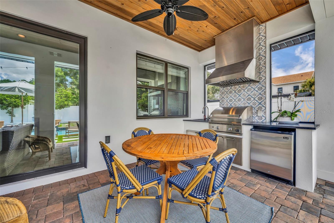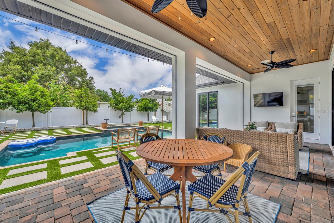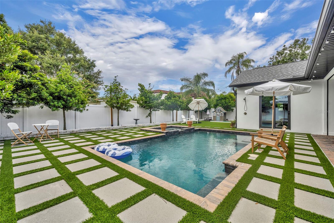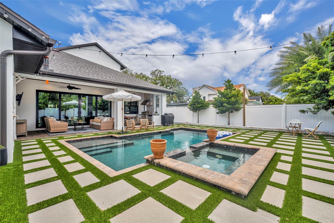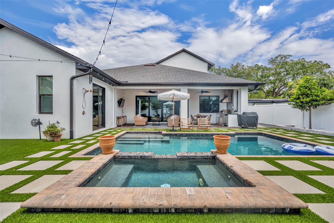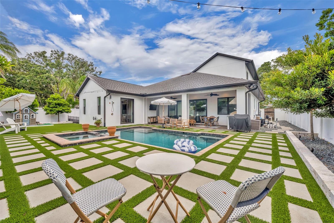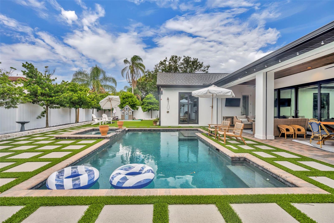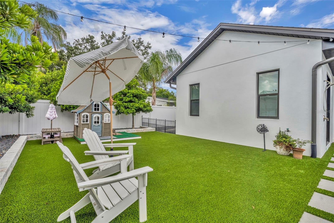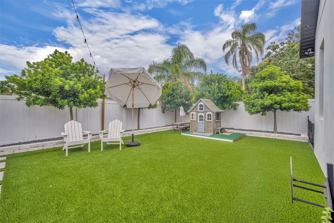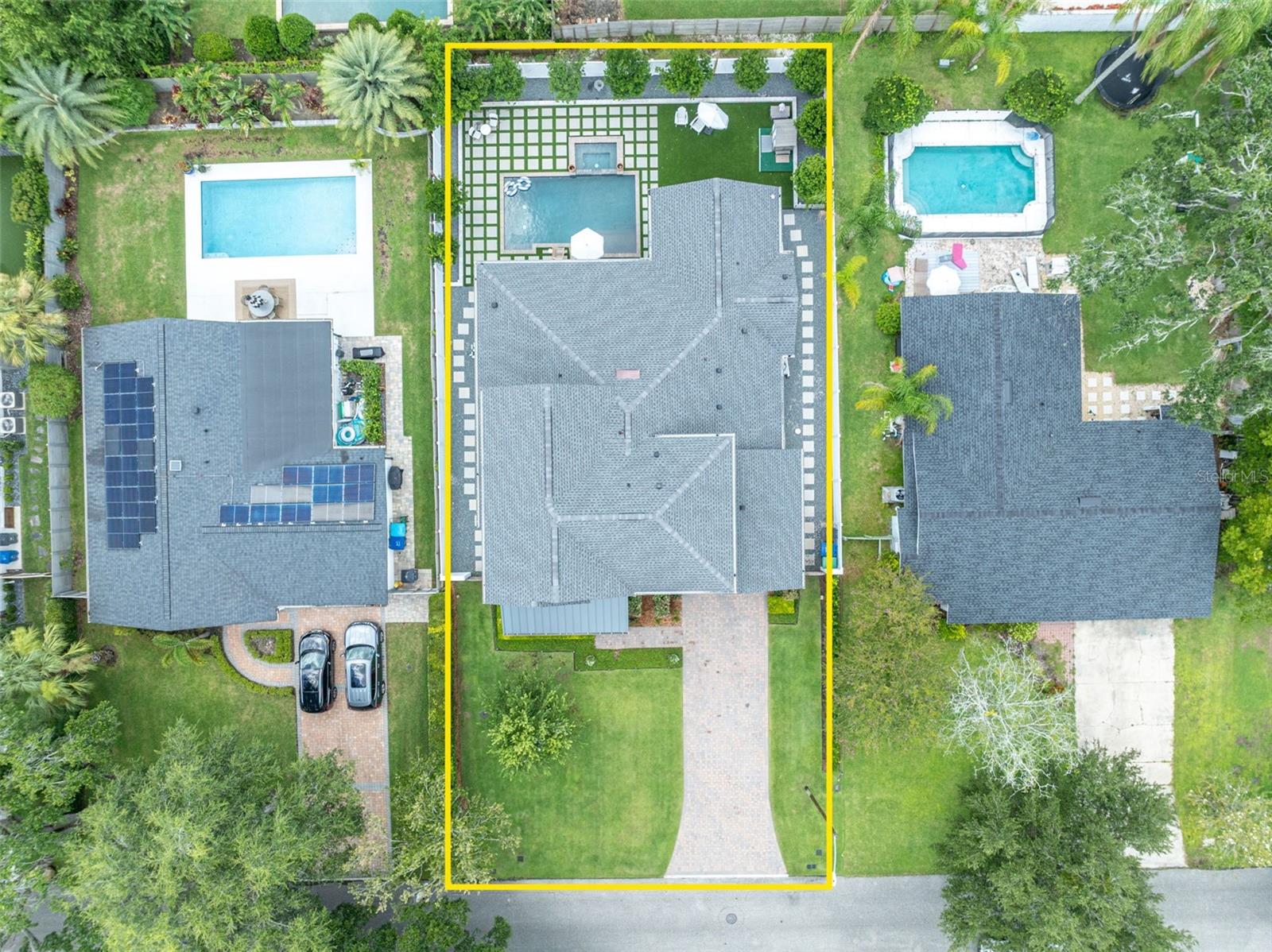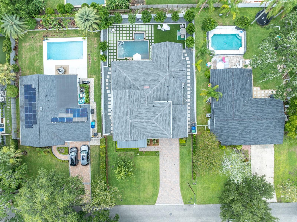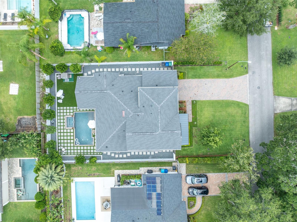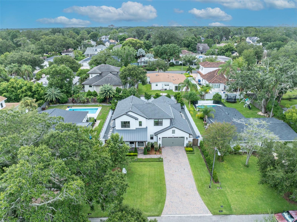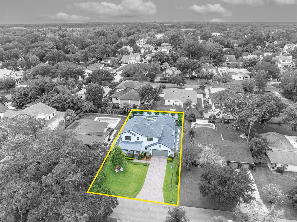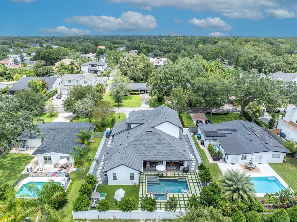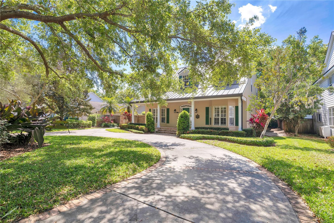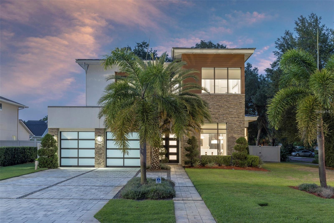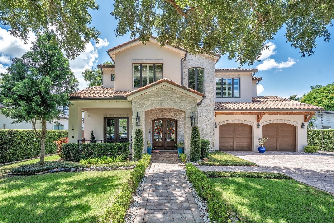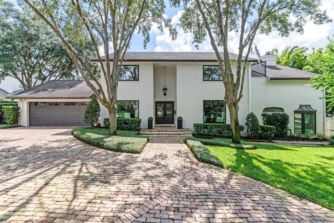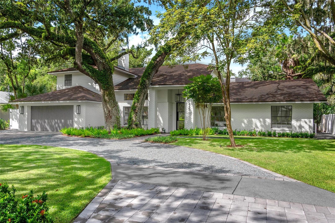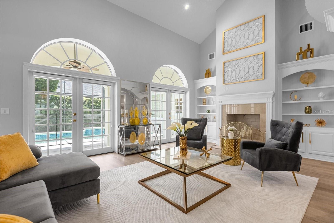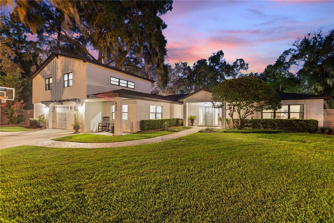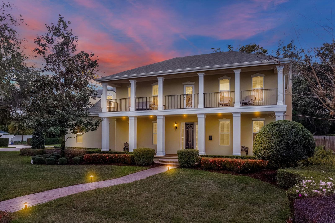1752 Chestnut Avenue, WINTER PARK, FL 32789
- MLS#: O6331369 ( Residential )
- Street Address: 1752 Chestnut Avenue
- Viewed: 76
- Price: $2,099,000
- Price sqft: $490
- Waterfront: No
- Year Built: 2021
- Bldg sqft: 4286
- Bedrooms: 4
- Total Baths: 5
- Full Baths: 4
- 1/2 Baths: 1
- Garage / Parking Spaces: 2
- Days On Market: 72
- Additional Information
- Geolocation: 28.6134 / -81.3292
- County: ORANGE
- City: WINTER PARK
- Zipcode: 32789
- Subdivision: Conwill Estates
- Provided by: KELLER WILLIAMS WINTER PARK
- Contact: Nick McKee
- 407-545-6430

- DMCA Notice
-
DescriptionTimeless Elegance Meets Modern Comfort in Sought After Tree Streets Welcome to this thoughtfully designed, custom built residence in the coveted Tree Streets community of Winter Park. Boasting 4 bedrooms, 4.5 bathrooms, and over 3,300 square feet of meticulously curated living space, this one of a kind home perfectly blends craftsmanship, comfort, and style. At the heart of the home, the chef inspired kitchen showcases premium Thermador appliances, a gas range, and custom cabinetry that soars to 10 foot ceilings. The spacious butlers pantry and built in breakfast nook flow seamlessly into an inviting great room with custom built insideal for both everyday living and elegant entertaining. Nearby, the formal dining room features a striking drop ceiling, setting the stage for unforgettable gatherings. Designed for everyday convenience and privacy, the first floor includes both a comfortable guest suite and a luxurious primary suite, which features elegant wood beams accenting the ceiling and creates a warm, sophisticated retreat. Throughout the home, beautiful white oak floors add warmth and character, complementing the timeless design and enhancing the flow between each thoughtfully crafted space. Enjoy effortless indoor outdoor living with an expansive covered lanai featuring a built in summer kitchen and phantom screens, all overlooking a stunning pool and spa embraced by lush landscaping. A dedicated pool bath ensures convenience for guests enjoying the outdoor oasis. Inside, thoughtful features abound: a stylish mudroom with built in storage, a large utility room with cabinetry and sink, and a conditioned mechanical room offering smart storage solutions. Upstairs, discover a spacious loft perfect for a media room or play area, accompanied by two generously sized bedrooms each with ensuite baths and ample closets. The Stratford style front porch invites neighborly chats, while the private backyard provides a serene retreat. Designer selected finishes and custom touches are evident throughout, highlighting the home's timeless elegance and modern functionality. Ideally situated just minutes from Park Avenue, residents will enjoy effortless access to fine dining, boutique shopping, charming cafes, museums, and the vibrant cultural heart of Winter Park. A rare offering that combines luxurious design, exceptional craftsmanship, and the warm character only a custom built home can providethis residence truly stands out in the Tree Streets.
Property Location and Similar Properties
Features
Building and Construction
- Covered Spaces: 0.00
- Exterior Features: Lighting, Outdoor Kitchen, Outdoor Shower, Rain Gutters, Sliding Doors
- Flooring: Hardwood, Tile
- Living Area: 3314.00
- Roof: Metal, Shingle
Garage and Parking
- Garage Spaces: 2.00
- Open Parking Spaces: 0.00
Eco-Communities
- Pool Features: Heated, In Ground, Lighting
- Water Source: Public
Utilities
- Carport Spaces: 0.00
- Cooling: Central Air
- Heating: Heat Pump
- Sewer: Public Sewer
- Utilities: BB/HS Internet Available, Cable Available, Electricity Connected, Phone Available, Public, Sewer Connected, Water Connected
Finance and Tax Information
- Home Owners Association Fee: 0.00
- Insurance Expense: 0.00
- Net Operating Income: 0.00
- Other Expense: 0.00
- Tax Year: 2024
Other Features
- Appliances: Convection Oven, Dishwasher, Disposal, Exhaust Fan, Microwave, Range, Range Hood, Refrigerator, Tankless Water Heater, Wine Refrigerator
- Country: US
- Interior Features: Built-in Features, Crown Molding, High Ceilings, Open Floorplan, Primary Bedroom Main Floor, Solid Wood Cabinets, Split Bedroom, Stone Counters, Thermostat, Walk-In Closet(s)
- Legal Description: CONWILL ESTATES S/13 LOT 4 BLK B
- Levels: Two
- Area Major: 32789 - Winter Park
- Occupant Type: Owner
- Parcel Number: 32-21-30-1708-02-040
- Views: 76
- Zoning Code: R-1A
Payment Calculator
- Principal & Interest -
- Property Tax $
- Home Insurance $
- HOA Fees $
- Monthly -
For a Fast & FREE Mortgage Pre-Approval Apply Now
Apply Now
 Apply Now
Apply NowNearby Subdivisions
32231713223171
Albert Lee Ridge First Add
Banks Colonial Estates
Canton Ave Cottages 1
Carver Town
Charmont
Cloister Grove Sub
Comstock Park
Conwill Estates
Cortland Park
Dixie Terrace
Dubsdread Heights
Dyer Susan Resub
Ellno Willo
Flora Park 2nd Add
Flora Park First Add
Fontainebleau
Forest Hills
Galloway Place Rep
Garden Acres Rep
Glencoe Sub
Golfview
Green Oaks Rep 02
Greenspk
Hamilton Place
Hills
J Kronenberger Sub
Jenkins Add
Karolina On Killarney
Kenilworth Shores Sec 06
Killarney Circle
Killarney Estates
Lake Bell Terrace
Lake Forest Park
Lake Killarney
Lake Killarney Shores
Lake Knowles Terrace
Lake Knowles Terrace Add 02
Lakeview Terrace
Lawndale
Lugano Terrace
Magnolia Gardens Sub
Maitland Shores
Maitland Shores First Add
Morseland Sub
Na
Northwood Terrace
Not On The List
Orange Terrace
Orangewood Park
Orwin Manor Westminster Sec
Osceola Shores Sec 03
Osceola Summit
Palmer Ave Lakeside Prop
Park Grove
Parklando 03
Pinewood
Sevilla
Shores Lake Killarney
Sicilian Shores Rep 02
Sylvan Heights
Tantum Add
Temple Terrace
Timberlane
Timberlane Shores
Trotters Rep
Tuscany Terrace
Valencia Terrace
Virginia Heights
Virginia Heights Rep
West Winter Pt
Windsong Elizabeths Walk
Windsong Preserve Point 4376
Windsongpreserve Point
Winter Park
Winter Park Heights
Winter Park Manor
Winter Park Village
Similar Properties

