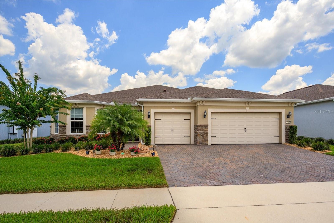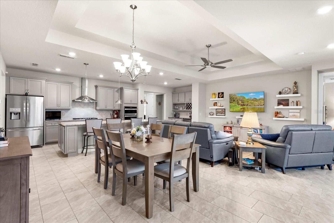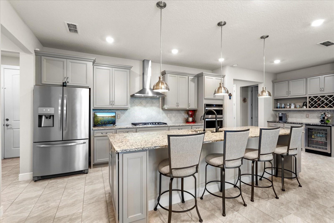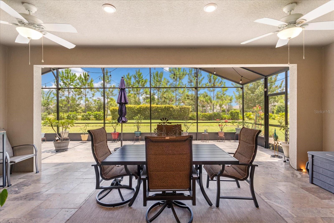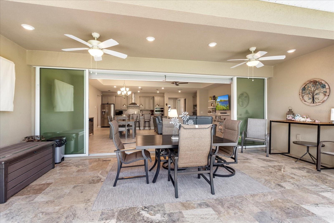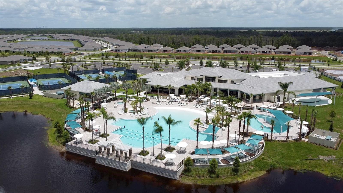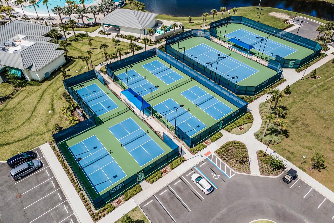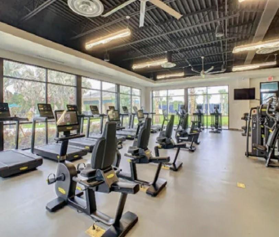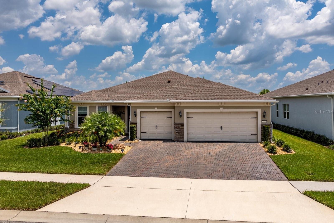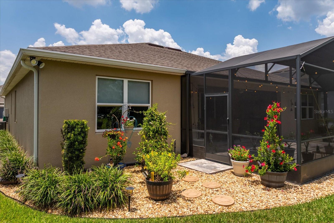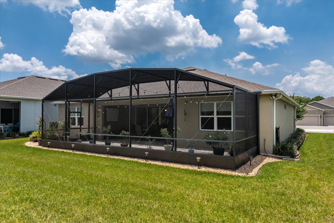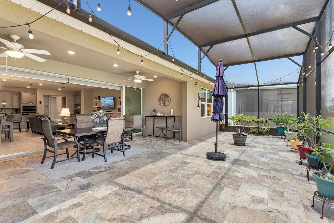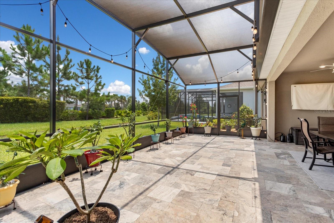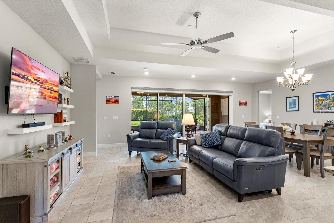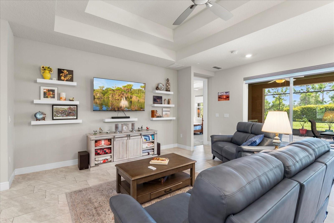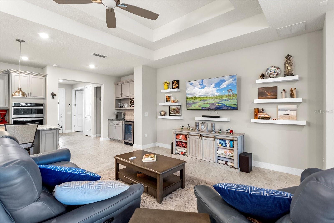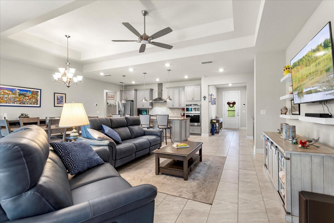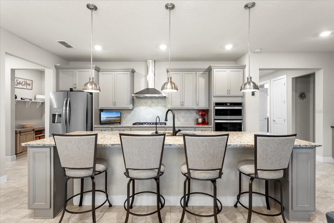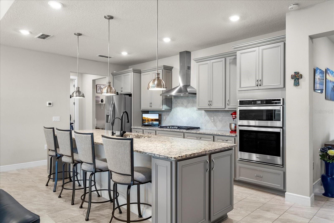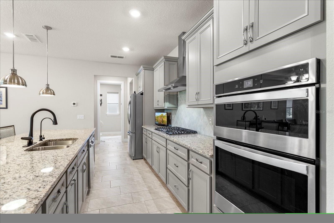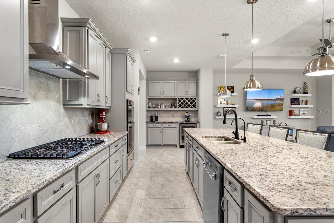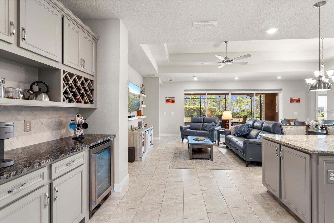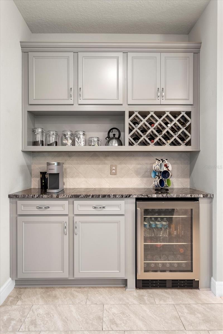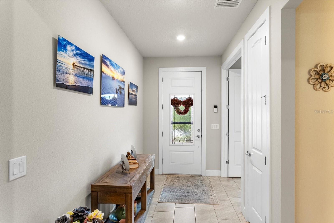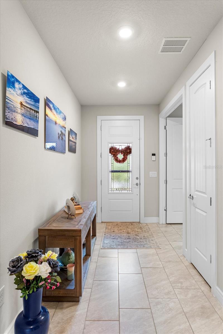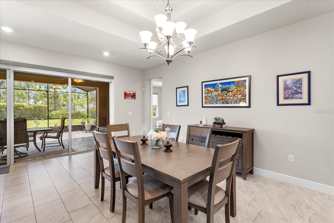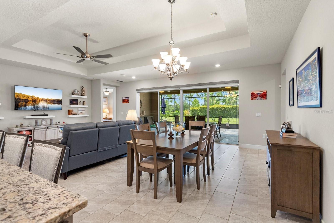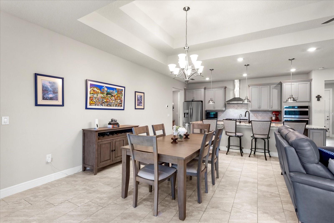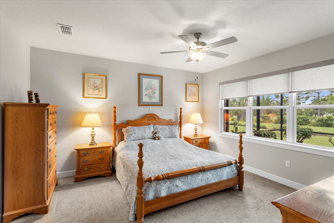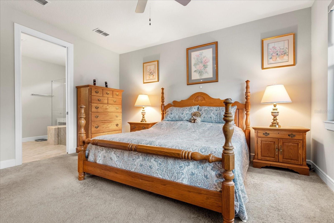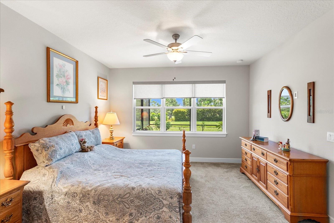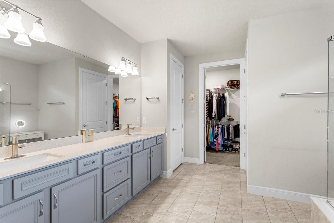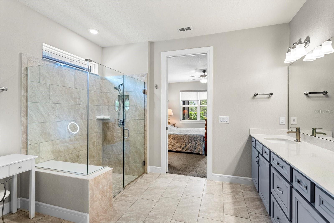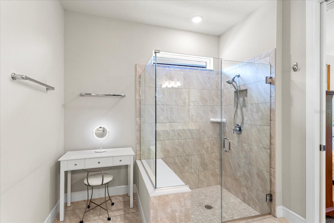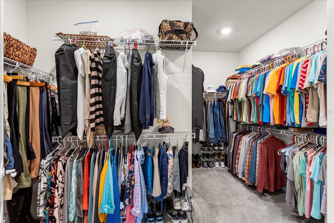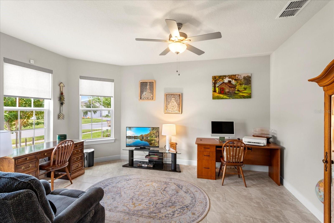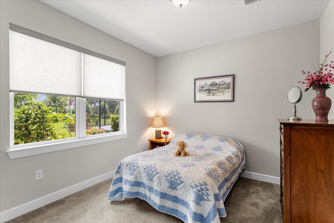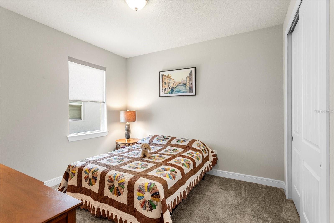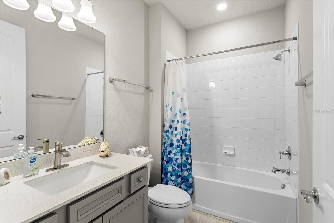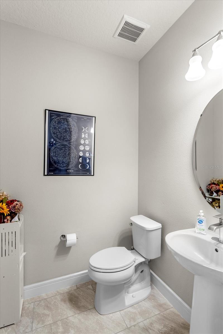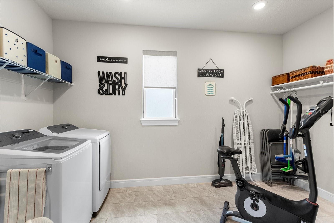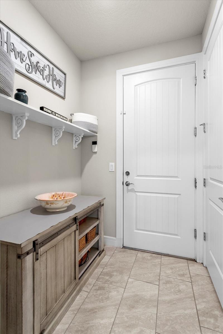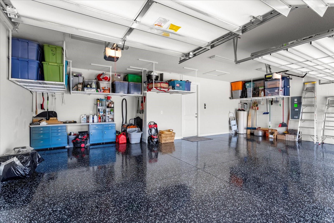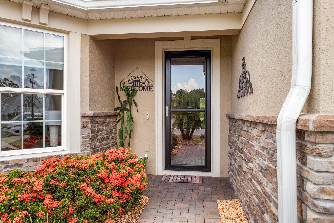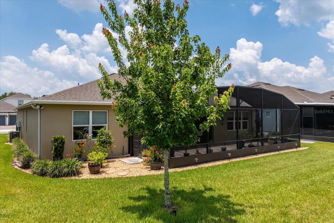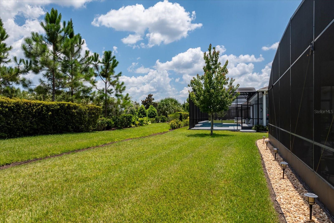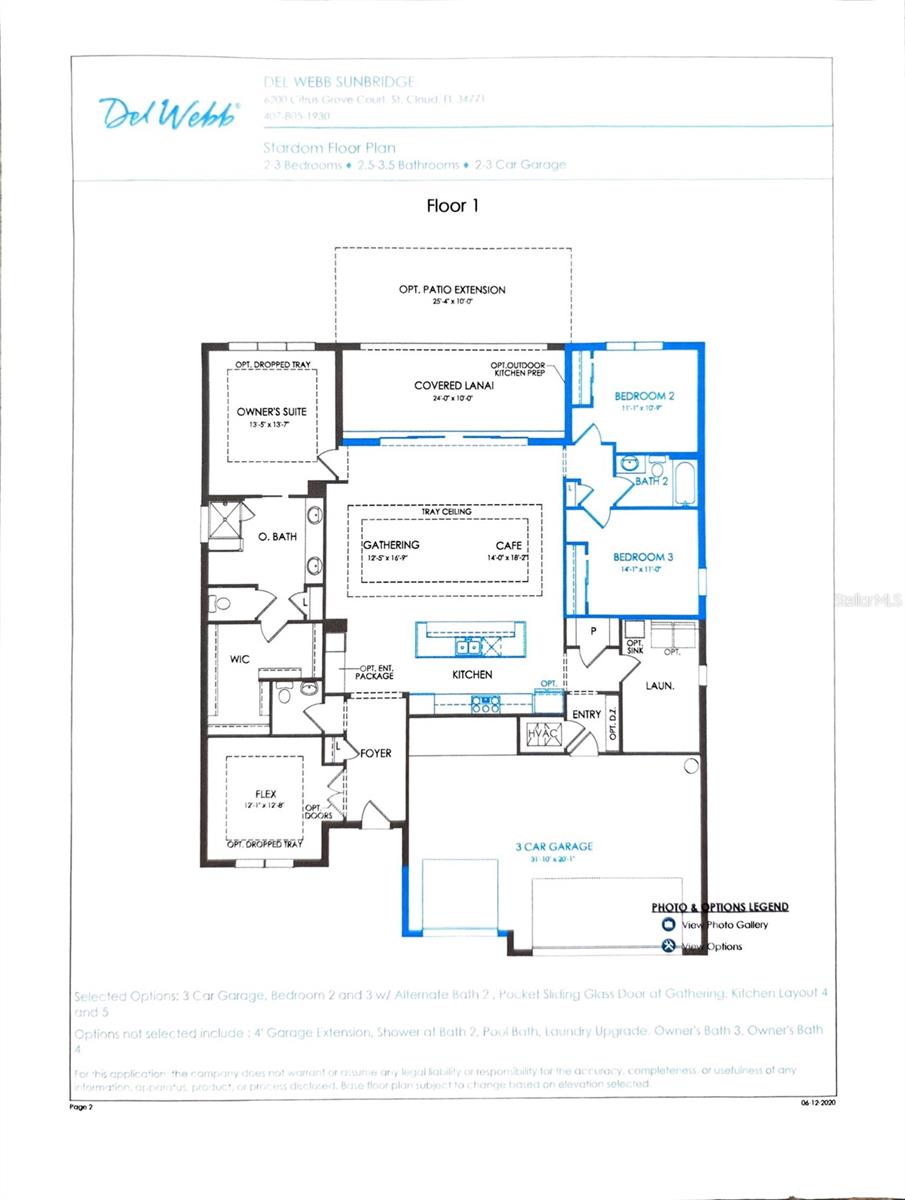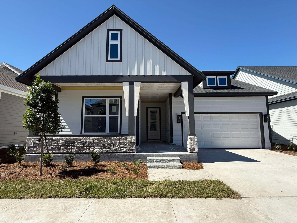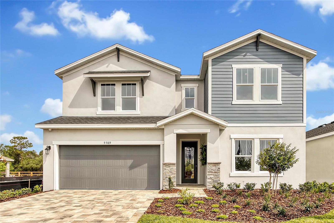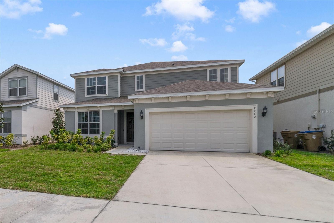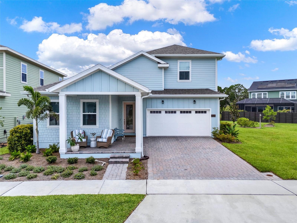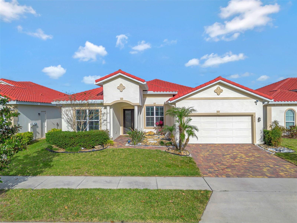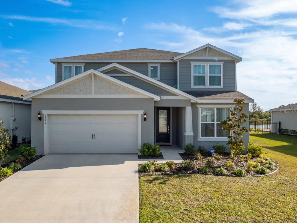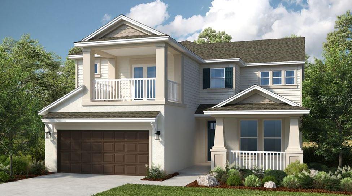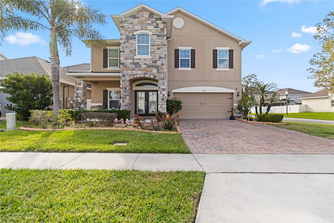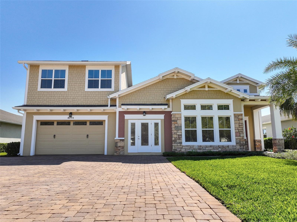2743 River Creek Lane, ST CLOUD, FL 34771
- MLS#: O6331310 ( Residential )
- Street Address: 2743 River Creek Lane
- Viewed: 4
- Price: $679,900
- Price sqft: $208
- Waterfront: No
- Year Built: 2020
- Bldg sqft: 3276
- Bedrooms: 4
- Total Baths: 3
- Full Baths: 2
- 1/2 Baths: 1
- Garage / Parking Spaces: 3
- Days On Market: 8
- Additional Information
- Geolocation: 28.3274 / -81.19
- County: OSCEOLA
- City: ST CLOUD
- Zipcode: 34771
- Subdivision: Del Webb Sunbridge Ph 1
- Elementary School: VOYAGER K 8
- High School: Tohopekaliga High School
- Provided by: PREMIER SOTHEBYS INT'L REALTY
- Contact: Sean Spencer
- 407-333-1900

- DMCA Notice
-
DescriptionWelcome to your Florida dream home in Del Webb Sunbridge, a vibrant, guard gated 55 plus active community where resort style living meets everyday convenience. Built in 2020 with an emphasis on quality and comfort, this highly desired Stardom model (with 3 car garage and extended lanai), single story home offers four bedrooms and 2 baths across a thoughtfully designed 2,321 square foot floor plan. From the moment you arrive, lush landscaping, a paver driveway and three car garage set an inviting tone. Go inside to discover airy tray ceilings, neutral tile floors and abundant natural light. The open living and dining areas flow seamlessly into a gourmet kitchen adorned with granite countertops, a gas cooktop, microwave, convection oven, dishwasher and refrigerator with natural gas dryer. A large center island with pendant lighting invites conversation and casual dining, while a walk in pantry keeps everything organized. The built in dry bar and beverage station are ideal for entertaining. Just off the foyer, a fourth bedroom serves as a spacious home office; simply add a closet and you have a true fourth bedroom. Flexibility that adapts to your needs. The primary suite offers serene views, plush carpeting and a spa like bath with dual sink vanity, solid surface counters and an oversized glass enclosed shower with bench seat. Youll love the enormous walk in closet for effortless organization. All bathrooms have quartz countertops. Two additional guest rooms share a beautifully appointed full bath, while a convenient powder room near the living area accommodates visitors. The laundry room includes gas dryer hook up, extra storage and space for fitness equipment. Sliding doors extend the living space onto a 35 foot covered and screened lanai, creating an indoor outdoor sanctuary. The covered area is ideal for alfresco dining, while the open area, with travertine pavers and soft landscape lighting, provides plenty of room for container gardening or a morning yoga session. Additional features include central heating & cooling, gas tankless water heater and in wall pest control system. HOA fees cover lawn care, cable, internet and 24 hour guard service, making life effortless. Just minutes from Lake Nona, Medical City, Orlando International Airport and major highways, this property delivers tranquility and convenience. Del Webb Sunbridge is renowned for its exceptional amenities and active adult lifestyle. Residents enjoy the 27,000 square foot Hammock Club with a resort style zero entry pool, lap lanes, resistance pool, heated spa and Sabal Tavern restaurant with outdoor seating. Stay social with a ballroom, arts and crafts rooms and a demo kitchen for cooking classes or meet friends at the outdoor amphitheater and fire pits. Fitness enthusiasts appreciate the fully equipped fitness center, group exercise studio, pickleball and tennis courts. Theres even a dog park and covered grill pavilion for year round gatherings. The communitys Lifestyle Program offers diverse clubs, cultural events, concerts, seminars and game nights to keep you engaged and active, ensuring your social calendar is as full as you desire. Why settle for the ordinary when you can live in a home that embodies comfort, style and resort caliber amenities? Schedule your private tour today and experience the Del Webb Sunbridge lifestyle for yourself.
Property Location and Similar Properties
Features
Building and Construction
- Covered Spaces: 0.00
- Exterior Features: Sidewalk, Sliding Doors
- Flooring: Carpet, Ceramic Tile
- Living Area: 2321.00
- Roof: Shingle
Land Information
- Lot Features: Sidewalk, Paved
School Information
- High School: Tohopekaliga High School
- School Elementary: VOYAGER K-8
Garage and Parking
- Garage Spaces: 3.00
- Open Parking Spaces: 0.00
- Parking Features: Driveway, Garage Door Opener
Eco-Communities
- Water Source: Public
Utilities
- Carport Spaces: 0.00
- Cooling: Central Air
- Heating: Central
- Pets Allowed: Yes
- Sewer: Public Sewer
- Utilities: Electricity Connected, Natural Gas Available, Natural Gas Connected, Public, Sewer Connected, Underground Utilities, Water Connected
Amenities
- Association Amenities: Clubhouse, Fitness Center, Gated, Pickleball Court(s), Pool, Recreation Facilities, Tennis Court(s), Trail(s)
Finance and Tax Information
- Home Owners Association Fee Includes: Guard - 24 Hour, Pool, Internet, Maintenance Grounds, Management, Recreational Facilities, Security
- Home Owners Association Fee: 431.00
- Insurance Expense: 0.00
- Net Operating Income: 0.00
- Other Expense: 0.00
- Tax Year: 2024
Other Features
- Appliances: Built-In Oven, Cooktop, Dishwasher, Disposal, Refrigerator, Tankless Water Heater, Water Filtration System
- Association Name: Del Webb Sunbridge HOA / Stacey Peach
- Association Phone: 407-915-3410
- Country: US
- Interior Features: Built-in Features, Ceiling Fans(s), Dry Bar, High Ceilings, In Wall Pest System, Kitchen/Family Room Combo, Living Room/Dining Room Combo, Open Floorplan, Solid Surface Counters, Split Bedroom, Thermostat, Walk-In Closet(s), Window Treatments
- Legal Description: DEL WEBB SUNBRIDGE PH 1 PB 28 PGS 185-197 LOT 155
- Levels: One
- Area Major: 34771 - St Cloud (Magnolia Square)
- Occupant Type: Owner
- Parcel Number: 11-25-31-5718-0001-1550
- Style: Traditional
- Zoning Code: RES
Payment Calculator
- Principal & Interest -
- Property Tax $
- Home Insurance $
- HOA Fees $
- Monthly -
For a Fast & FREE Mortgage Pre-Approval Apply Now
Apply Now
 Apply Now
Apply NowNearby Subdivisions
Alcorns Lakebreeze
Alligator Lake View
Amelia Groves
Amelia Groves Ph 1
Arrowhead Country Estates
Arrowhead Country Estates Unre
Ashley Oaks Ii
Ashton Place
Ashton Place Ph2
Avellino
Barrington
Bay Lake Estates
Bay Lake Ranch
Bay Lake Ranch Unit 2
Bay Lake Ranch Unit 3
Blackstone
Brack Ranch
Brack Ranch Ph 1
Breezy Pines
Bridge Pointe
Bridgewalk
Bridgewalk Ph 1a
Bridgewalk Ph 1b 2a 2b
Canopy Walk Ph 1
Center Lake On The Park
Center Lake Ranch
Chisholm Estates
Chisholm Trails
Chisholms Ridge
Country Meadow West
Del Webb Sunbridge
Del Webb Sunbridge Ph 1
Del Webb Sunbridge Ph 1c
Del Webb Sunbridge Ph 1d
Del Webb Sunbridge Ph 1e
Del Webb Sunbridge Ph 2a
East Lake Cove
East Lake Cove Ph 1
East Lake Cove Ph 2
East Lake Park Ph 35
Ellington Place
Esplanade At Center Lake Ranch
Florida Agricultural Co
Gardens At Lancaster Park
Glenwood Ph 2
Glenwoodph 1
Hammock Pointe
Hanover Square
Lake Ajay Village
Lakeshore At Narcoossee Ph 1
Lancaster Park East Ph 2
Lancaster Park East Ph 3 4
Lancaster Park East Ph 3 4 Lo
Live Oak Lake Ph 1
Live Oak Lake Ph 2
Live Oak Lake Ph 3
Mill Stream Estates
Millers Grove 1
Narcoossee Del Sol
Narcoossee New Map Of
New Eden On Lakes
New Eden On The Lakes
New Eden On The Lakes Unit A
New Eden Ph 1
Nova Pointe Ph 1
Oak Shore Estates
Oaktree Pointe Villas
Oakwood Shores
Pine Glen
Pine Glen Ph 4
Pine Grove Estates
Pine Grove Park
Prairie Oaks
Preserve At Turtle Creek
Preserve At Turtle Creek Ph 1
Preserve At Turtle Creek Ph 3
Preserve At Turtle Creek Ph 5
Preserveturtle Crk Ph 5
Preston Cove Ph 1 2
Rummell Downs Rep 1
Runneymede Ranchlands
Runneymede Ranchlands Unit 1
Runnymede North Half Town Of
Serenity Reserve
Silver Spgs
Silver Springs
Sola Vista
Split Oak Estates
Split Oak Estates Ph 2
Split Oak Reserve
Split Oak Reserve Ph 2
Starline Estates
Stonewood Estates
Summerly
Summerly Ph 2
Summerly Ph 3
Sunbrooke
Sunbrooke Ph 1
Sunbrooke Ph 2
Sunbrooke Ph 5
Suncrest
Sunset Grove Ph 1
Sunset Groves Ph 2
Terra Vista
The Crossings
The Crossings Ph 1
The Crossings Ph 2
The Landings At Live Oak
The Waters At Center Lake Ranc
Thompson Grove
Tops Terrace
Trinity Place Ph 1
Trinity Place Ph 2
Turtle Creek Ph 1a
Turtle Creek Ph 1b
Tyson Reserve
Underwood Estates
Weslyn Park
Weslyn Park In Sunbridge
Weslyn Park Ph 2
Weslyn Park Ph 3
Whip O Will Hill
Wiregrass Ph 1
Wiregrass Ph 2
Similar Properties

