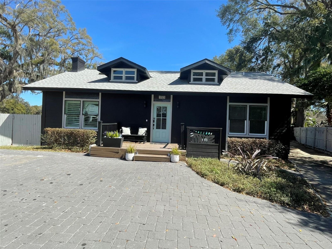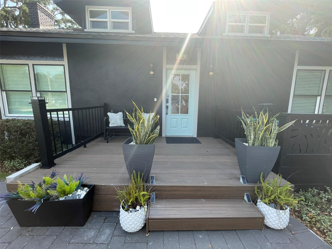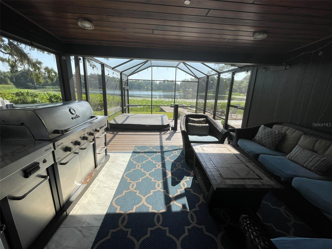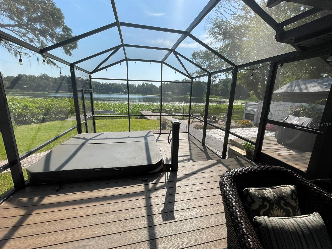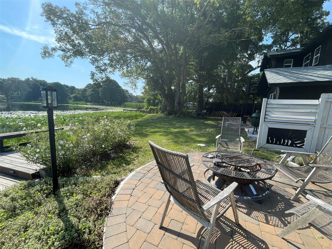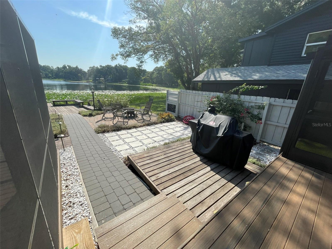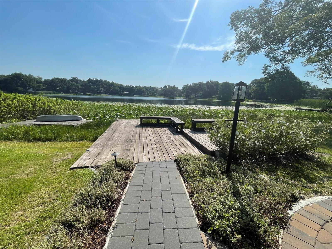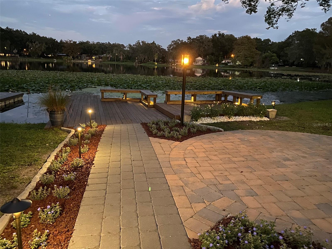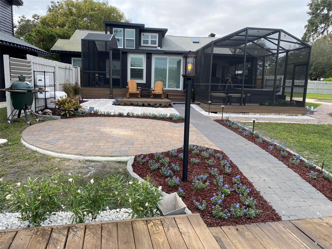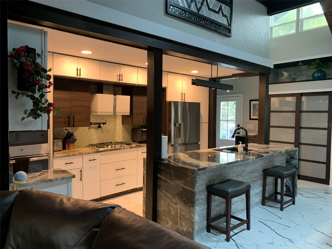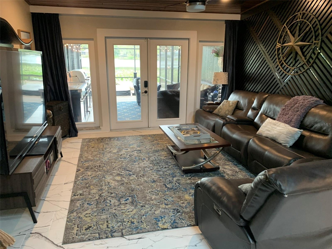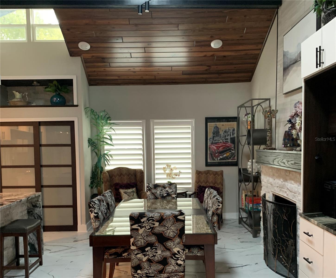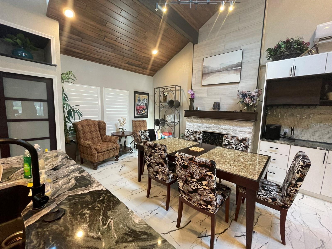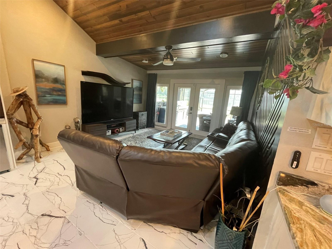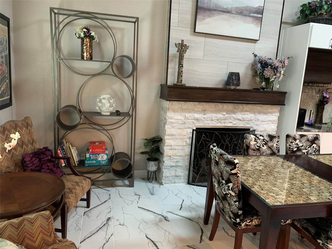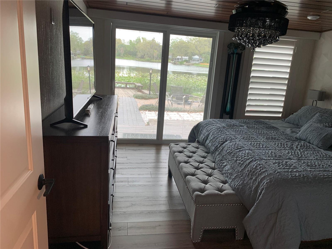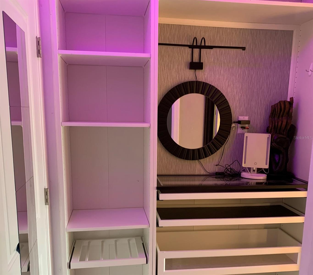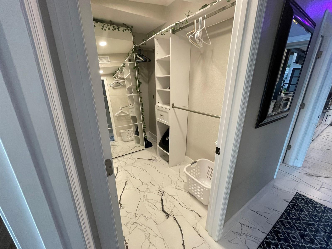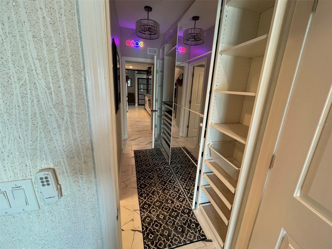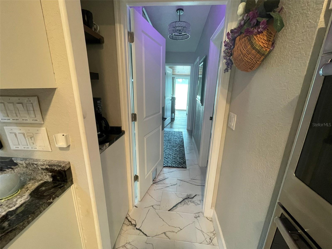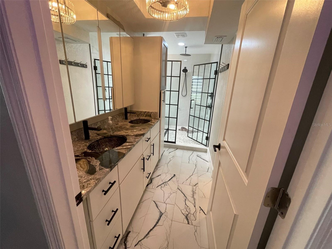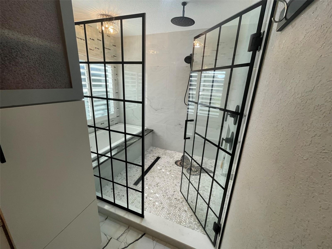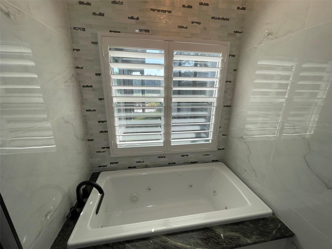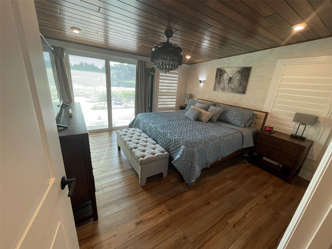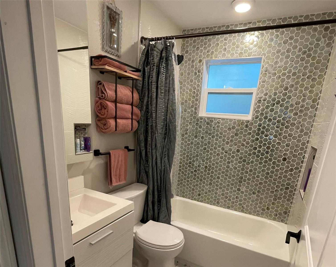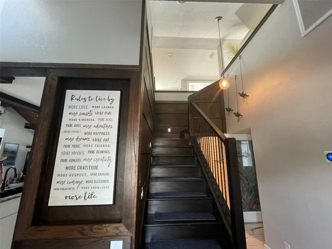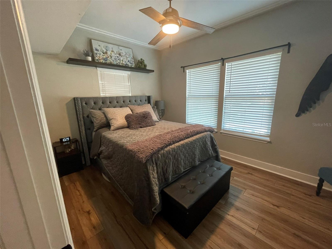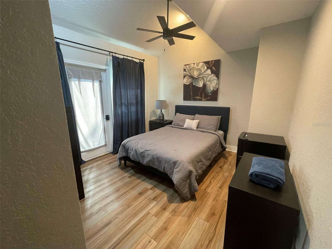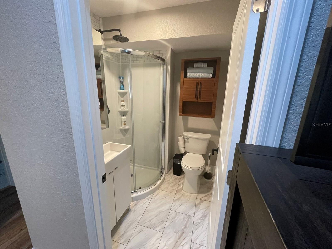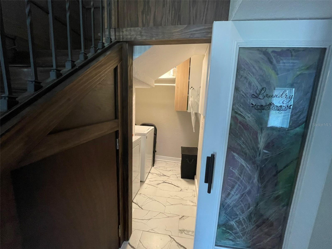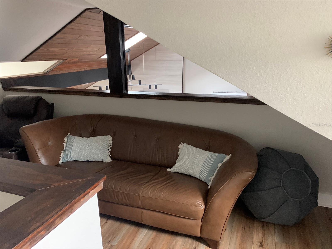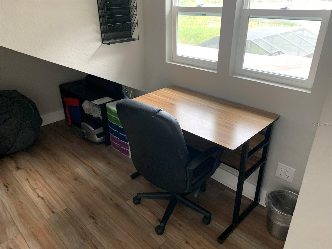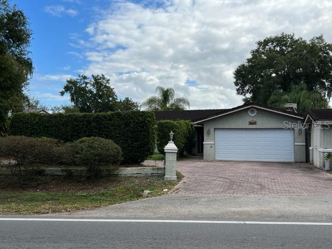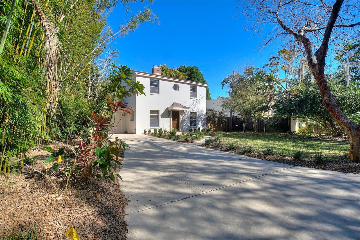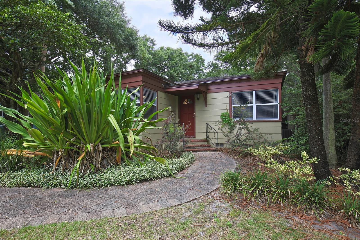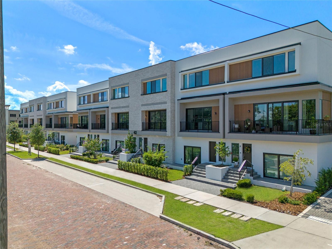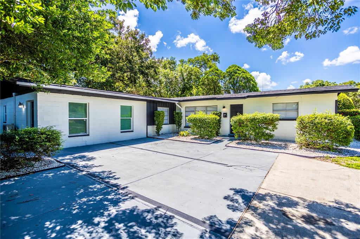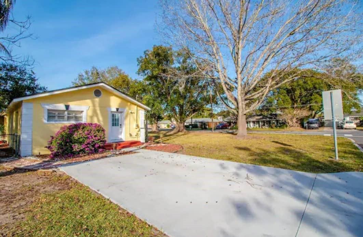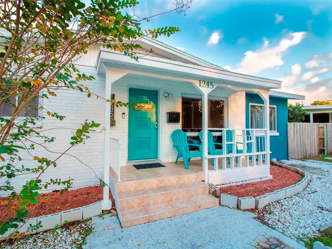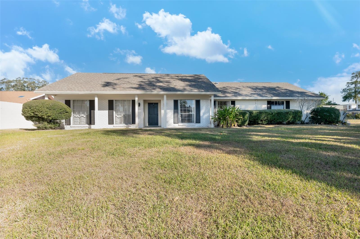1723 Hour Glass Drive, ORLANDO, FL 32806
- MLS#: O6331088 ( Residential Lease )
- Street Address: 1723 Hour Glass Drive
- Viewed: 5
- Price: $3,775
- Price sqft: $2
- Waterfront: Yes
- Wateraccess: Yes
- Waterfront Type: Lake Front
- Year Built: 1926
- Bldg sqft: 2000
- Bedrooms: 4
- Total Baths: 3
- Full Baths: 3
- Days On Market: 9
- Additional Information
- Geolocation: 28.5218 / -81.3575
- County: ORANGE
- City: ORLANDO
- Zipcode: 32806
- Subdivision: Hourglass Lake Park
- High School: Boone High
- Provided by: MAVENS REALTY INC
- Contact: Alynne Cordray
- 407-353-0929

- DMCA Notice
-
DescriptionLuxurious lakefront living in the highly sought after hourglass district!! 3 bedrooms and 3 full baths plus a loft bedroom with room for an office. Gourmet kitchen and open floor plan with all the bells and wistles. Vaulted wood ceilings, wet bar, granite counter tops, stainless steel appliances and tankless gas water heater. This one of a kind home was completely remodelled in 2021 with designer features througout. Sitting on the back porch, you forget you are located in the heart of the city as you enjoy the wildlife with incredible views. Located near i4, boone high school, shopping centers, and orlando's world class attractions. There are two houses on the property. This listing is for the main house. House will be unfurnished and includes lawn maintenance but no utilities.
Property Location and Similar Properties
Features
Building and Construction
- Covered Spaces: 0.00
- Exterior Features: Balcony, Courtyard, French Doors, Outdoor Kitchen
- Flooring: Luxury Vinyl, Tile
- Living Area: 2000.00
School Information
- High School: Boone High
Garage and Parking
- Garage Spaces: 0.00
- Open Parking Spaces: 0.00
Eco-Communities
- Water Source: Private
Utilities
- Carport Spaces: 0.00
- Cooling: Central Air, Ductless, Wall/Window Unit(s)
- Heating: Central, Electric, Heat Pump, Ductless
- Pets Allowed: Cats OK, Dogs OK
- Sewer: Public Sewer
- Utilities: Cable Available, Electricity Available, Natural Gas Available, Sewer Connected, Water Connected
Finance and Tax Information
- Home Owners Association Fee: 0.00
- Insurance Expense: 0.00
- Net Operating Income: 0.00
- Other Expense: 0.00
Other Features
- Appliances: Bar Fridge, Convection Oven, Dishwasher, Disposal, Dryer, Freezer, Gas Water Heater, Microwave, Range, Range Hood, Refrigerator, Washer
- Country: US
- Furnished: Unfurnished
- Interior Features: Built-in Features, Cathedral Ceiling(s), Ceiling Fans(s), Crown Molding, Eat-in Kitchen, High Ceilings, Kitchen/Family Room Combo, Living Room/Dining Room Combo, Open Floorplan, Primary Bedroom Main Floor, Solid Surface Counters, Split Bedroom, Vaulted Ceiling(s), Walk-In Closet(s), Wet Bar, Window Treatments
- Levels: Two
- Area Major: 32806 - Orlando/Delaney Park/Crystal Lake
- Occupant Type: Owner
- Parcel Number: 06-23-30-3736-02-010
Owner Information
- Owner Pays: Grounds Care, Pest Control, Taxes, Trash Collection
Payment Calculator
- Principal & Interest -
- Property Tax $
- Home Insurance $
- HOA Fees $
- Monthly -
For a Fast & FREE Mortgage Pre-Approval Apply Now
Apply Now
 Apply Now
Apply NowNearby Subdivisions
Ardmore Manor
Beuchler Sub
Brookvilla Add
Clover Heights H95 The E 66.5
Cloverlawn
Cloverlawn H87 Lot 24 Less E 1
Cobblestone Walk At Kaley 6
Coco Plum Villas
Conway Estates
Delaney Court
Delaney Terrace
Dixie Highlands Rep
Dover Heights
Dover Shores Cuarta Adicin U12
Dover Shores Eighth Add
Dover Shores Fifth Add
Dover Shores Fourth Add
Dover Shores Fourth Addition U
E 150 Ft Of N 135 Ft Of S12 Of
Fernway
Green Fields
Hourglass Lake Park
Jacob A Hollenbecks Sub G12 Lo
Jansen C Rev
Lake Margaret Terrace Add 04
Lake Pineloch Village Condo 01
Michigan Oaks
Michigan Street Condo
Myrtle Heights
One Thousand Oaks
One Thousand Oaks Rep
Pennsylvania Heights
Richmond Terrace First Add
Roselle Park Rep 02
Skycrest
Sodo House Tr A
Southern Pines
Similar Properties

