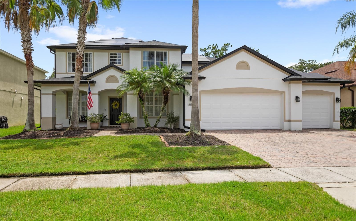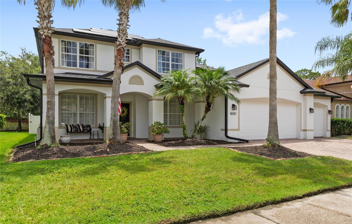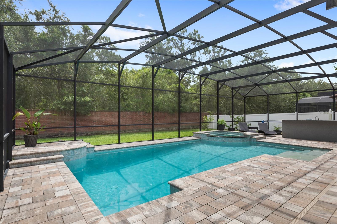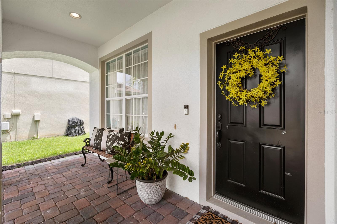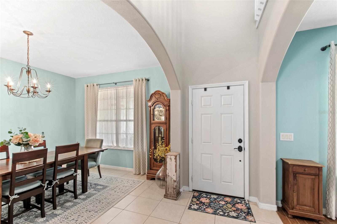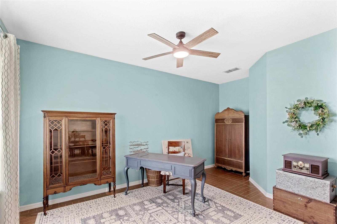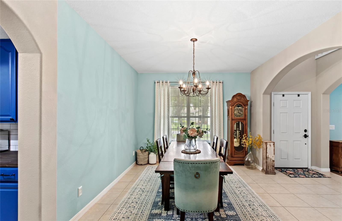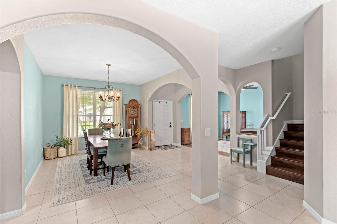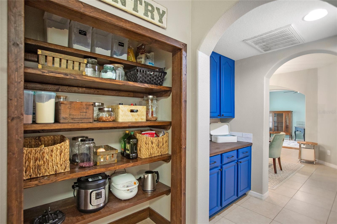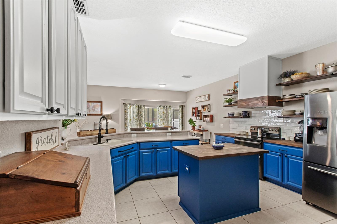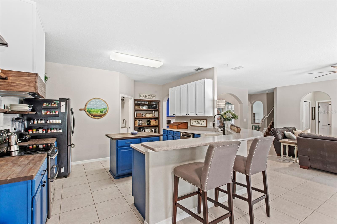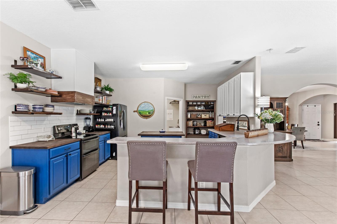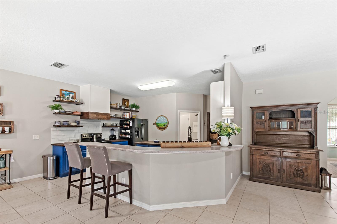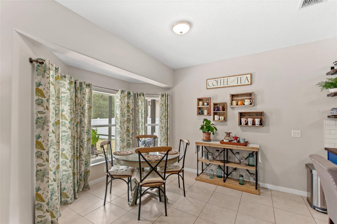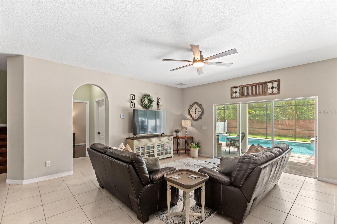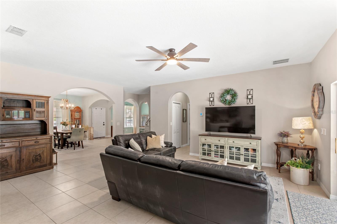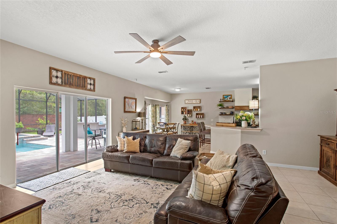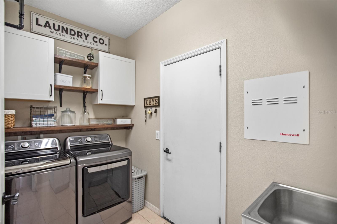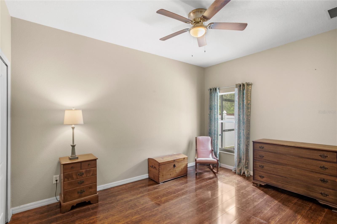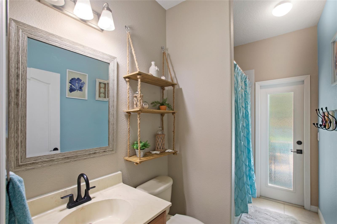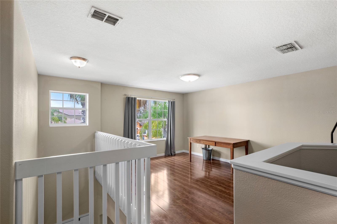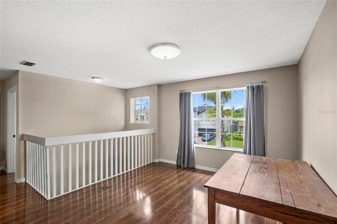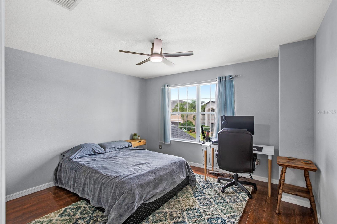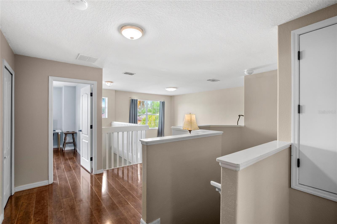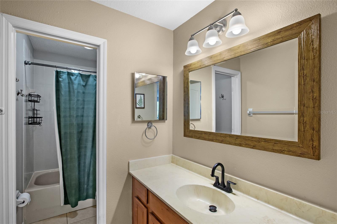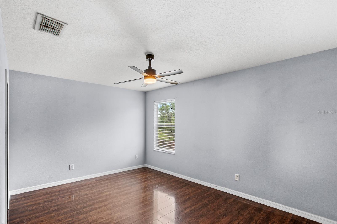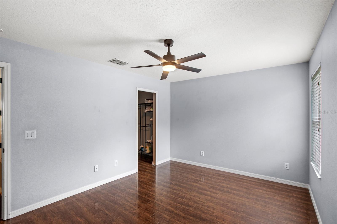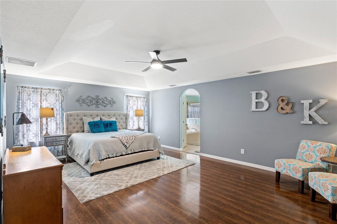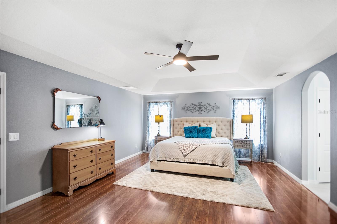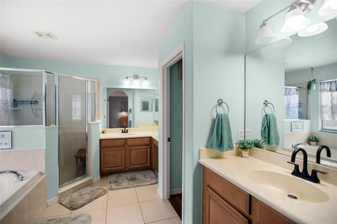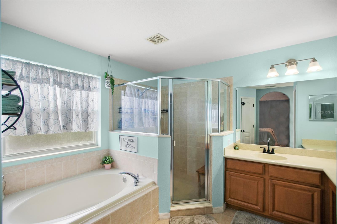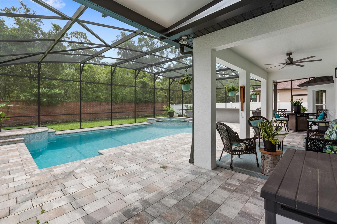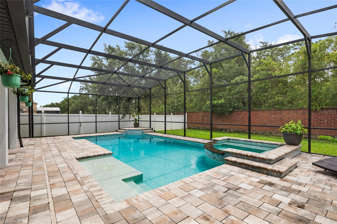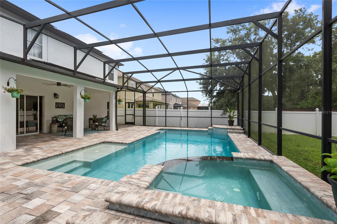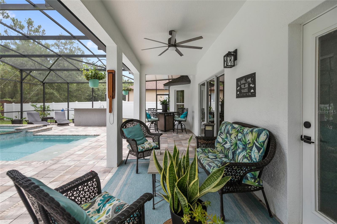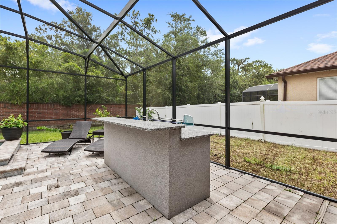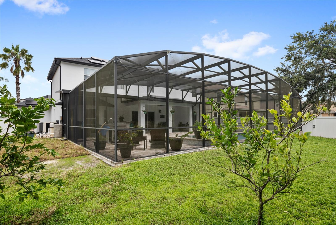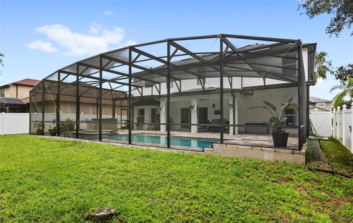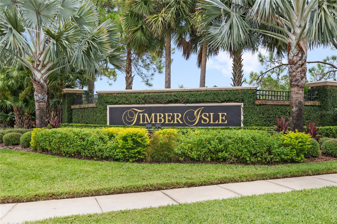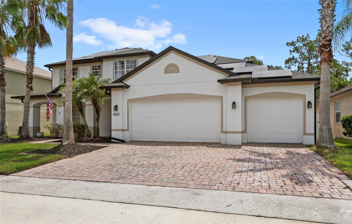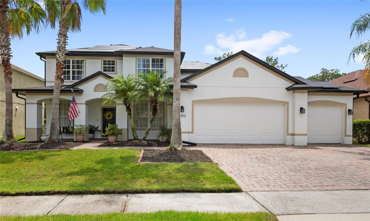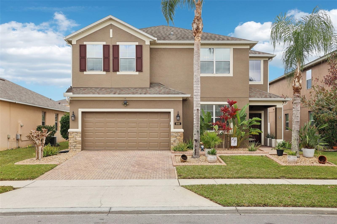16512 Cedar Run Drive, ORLANDO, FL 32828
- MLS#: O6330893 ( Residential )
- Street Address: 16512 Cedar Run Drive
- Viewed: 2
- Price: $650,000
- Price sqft: $152
- Waterfront: No
- Year Built: 2006
- Bldg sqft: 4277
- Bedrooms: 4
- Total Baths: 3
- Full Baths: 3
- Garage / Parking Spaces: 3
- Days On Market: 8
- Additional Information
- Geolocation: 28.5303 / -81.1368
- County: ORANGE
- City: ORLANDO
- Zipcode: 32828
- Subdivision: Timber Isle Ph 02
- Elementary School: Timber Lakes Elementary
- Middle School: Timber Springs Middle
- High School: Timber Creek High
- Provided by: KELLER WILLIAMS ELITE PARTNERS III REALTY
- Contact: Ken Pozek
- 321-527-5111

- DMCA Notice
-
DescriptionWelcome to 16512 Cedar Run, a beautifully upgraded and energy efficient home in the gated community of Timber Isle in East Orlando. Offering over 3,000 square feet of living space, this home will check all of your boxes. The home features 4 bedrooms, a loft, and a space for a dedicated home office space. The backyard is incredible with no rear neighbors, a custom designed pool and spa, a screened in lanai, and an outdoor kitchen. Inside, youll find an open concept layout with no carpet throughout. The large kitchen features an island, stainless steel appliances, newly added range hood, a new backsplash, an open pantry, and a convenient pass through butlers pantry. The kitchen flows seamlessly into the living room and breakfast nook, all overlooking the beautiful pool area through the large sliding glass doors. Downstairs is a guest suite situated next to a full bathroom, also functional as the pool bathroom. Upstairs is the loft, 2 additional guest bedrooms with a full bathroom, and the primary suite. The primary suite welcomes you through French doors to an oversized space with natural light from the windows overlooking the pool. The primary en suite features split vanities, a large tub and a shower. It also has a large walk in closet with plenty of storage. One of the standout features of this home is the newer roof, installed in May of 2022 and the PAID OFF solar panel system installed in August of 2023. A 3 car garage and a fully fenced backyard with a privacy fence complete the exterior. Located just north of Downtown Avalon Park with easy access to Avalon Park Blvd, SR 50, SR 408, and Waterford Lakes, this home offers convenience to top tier shopping, dining, and entertainment. Enjoy the nearby community parkand benefit from living in a neighborhood served by top rated schools. Dont miss your opportunity to own this move in ready home in one of East Orlandos most desirable gated communities. Schedule your private tour today!
Property Location and Similar Properties
Features
Building and Construction
- Covered Spaces: 0.00
- Exterior Features: Rain Gutters, Sidewalk, Sliding Doors
- Fencing: Fenced, Stone, Vinyl
- Flooring: Ceramic Tile, Luxury Vinyl
- Living Area: 3173.00
- Roof: Shingle
School Information
- High School: Timber Creek High
- Middle School: Timber Springs Middle
- School Elementary: Timber Lakes Elementary
Garage and Parking
- Garage Spaces: 3.00
- Open Parking Spaces: 0.00
Eco-Communities
- Pool Features: In Ground
- Water Source: Public
Utilities
- Carport Spaces: 0.00
- Cooling: Central Air
- Heating: Central
- Pets Allowed: Yes
- Sewer: Public Sewer
- Utilities: BB/HS Internet Available, Cable Available, Electricity Connected, Sewer Connected, Water Connected
Finance and Tax Information
- Home Owners Association Fee Includes: Recreational Facilities
- Home Owners Association Fee: 353.00
- Insurance Expense: 0.00
- Net Operating Income: 0.00
- Other Expense: 0.00
- Tax Year: 2024
Other Features
- Appliances: Dishwasher, Disposal, Dryer, Microwave, Range, Range Hood, Refrigerator, Washer
- Association Name: Leland Management
- Association Phone: 407-781-1836
- Country: US
- Interior Features: Ceiling Fans(s), Eat-in Kitchen, Kitchen/Family Room Combo, Living Room/Dining Room Combo, Open Floorplan, Walk-In Closet(s)
- Legal Description: TIMBER ISLE - PHASE 2 61/98 LOT 233
- Levels: Two
- Area Major: 32828 - Orlando/Alafaya/Waterford Lakes
- Occupant Type: Owner
- Parcel Number: 32-22-32-7951-02-330
- View: Trees/Woods
- Zoning Code: P-D
Payment Calculator
- Principal & Interest -
- Property Tax $
- Home Insurance $
- HOA Fees $
- Monthly -
For a Fast & FREE Mortgage Pre-Approval Apply Now
Apply Now
 Apply Now
Apply NowNearby Subdivisions
Avalon
Avalon Lakes
Avalon Lakes Ph 01 Village I
Avalon Lakes Ph 02 Village F
Avalon Lakes Ph 02 Vlgs E H
Avalon Lakes Ph 3 Vlg C
Avalon Park
Avalon Park Northwest Village
Avalon Park South Ph 01
Avalon Park South Ph 1
Avalon Park South Ph 2
Avalon Park South Phase 2 5478
Avalon Park Village 02 44/68
Avalon Park Village 02 4468
Avalon Park Village 03 47/96
Avalon Park Village 03 4796
Avalon Park Village 05 51 58
Avalon Park Village 06
Avalon Park Village 6
Bella Vida
Bridge Water
Bridge Water Ph 03 51 20
Bridge Water Ph 04
Bristol Estates
Deer Run South Pud Ph 01 Prcl
East 5
El Ranchero Farms
Huckleberry Fields
Huckleberry Fields N-2b Ut 1
Huckleberry Fields Tr N1a
Huckleberry Fields Tr N2b
Huckleberry Fields Tracts N9
Kings Pointe
Palm Village
Reservegolden Isle
Seaward Plantation Estates
Spring Isle
Stone Forest
Stoneybrook
Stoneybrook 44122
Stoneybrook East
Stoneybrook Ut 09 49 75
The Preserve At Eastwood Nort
Timber Isle Ph 02
Turnberry Pointe
Villages At Eastwood
Waterford Chase East Ph 01a Vi
Waterford Chase East Ph 02 Vil
Waterford Chase East Ph 2 Vlg
Waterford Chase Ph 02 Village
Waterford Chase Village Tr D
Waterford Chase Village Tr F
Waterford Lakes
Waterford Lakes Tr N07 Ph 02
Waterford Lakes Tr N07 Ph 03
Waterford Lakes Tr N11 Ph 02
Waterford Lakes Tr N22 Ph 02
Waterford Lakes Tr N24
Waterford Lakes Tr N25a Ph 02
Waterford Lakes Tr N25b
Waterford Lakes Tr N30
Waterford Lakes Tr N31b
Waterford Lakes Tr N32
Waterford Trls Ph 02
Waterford Trls Ph I
Woodbury Pines
Similar Properties

