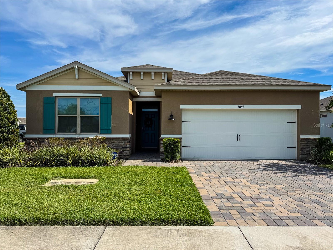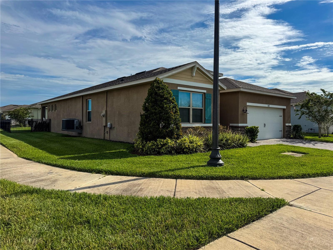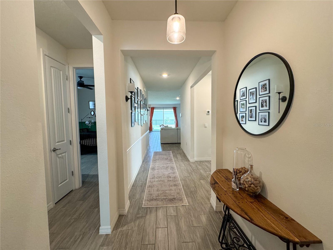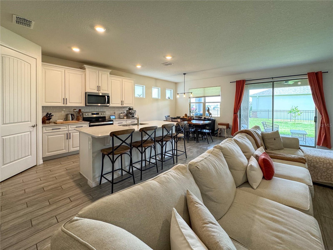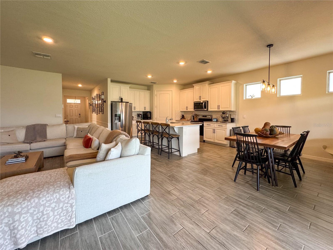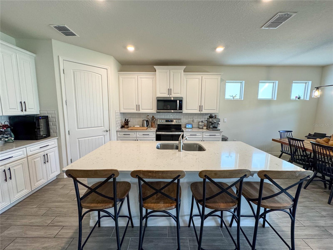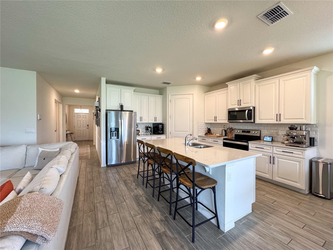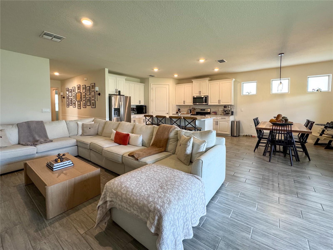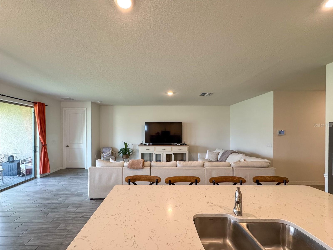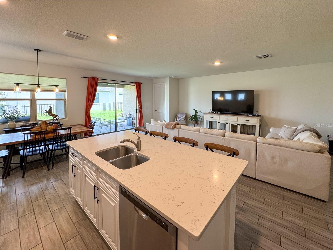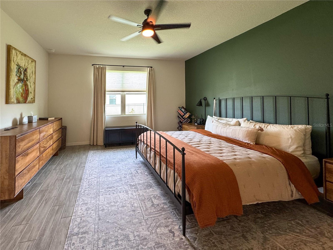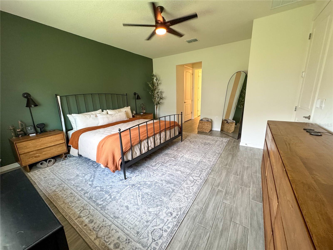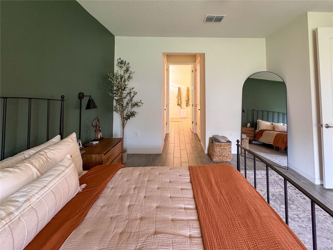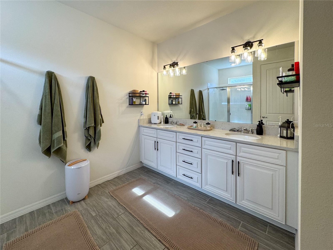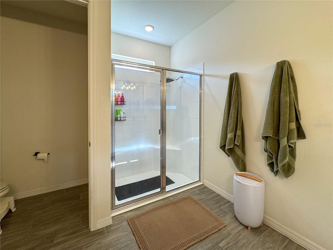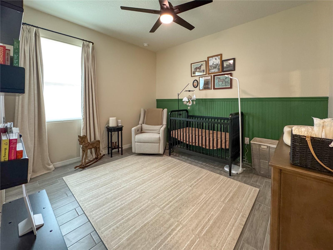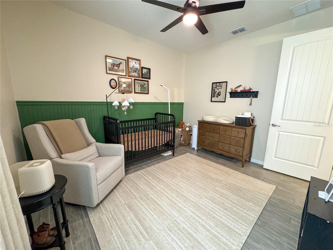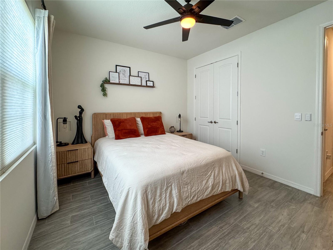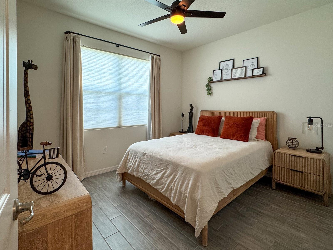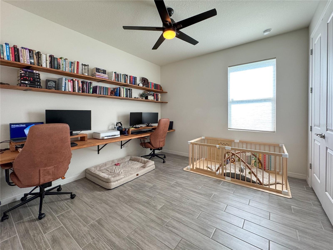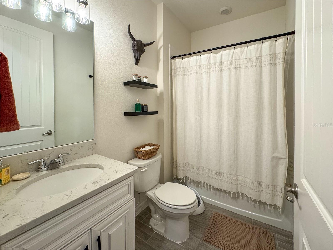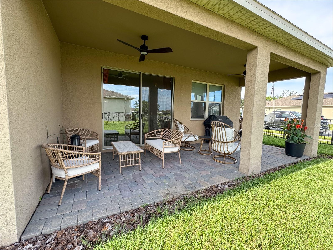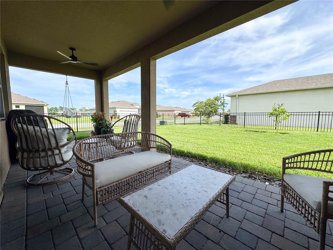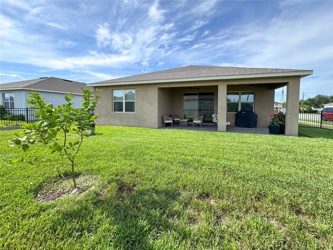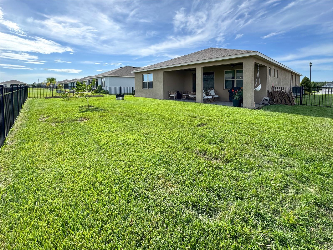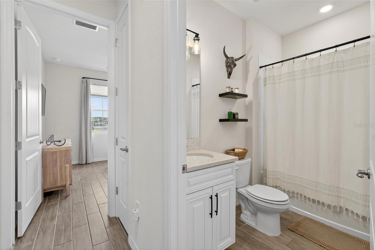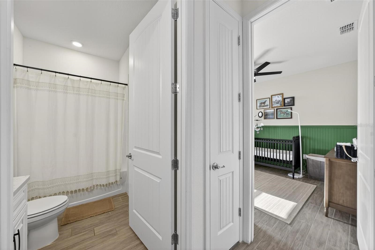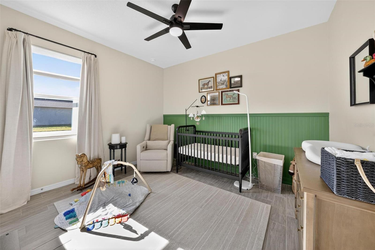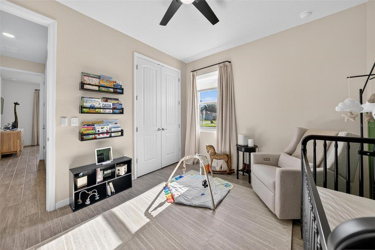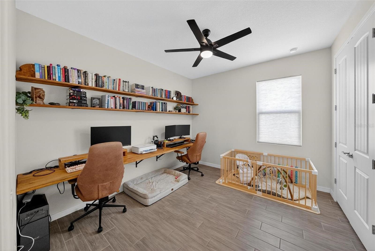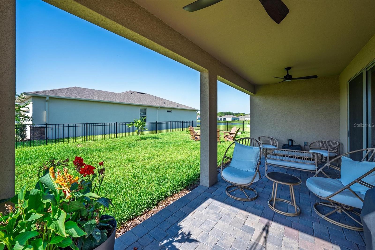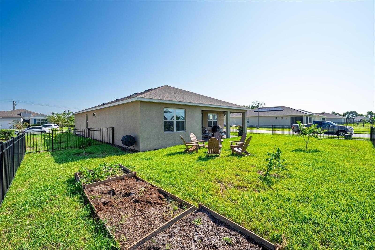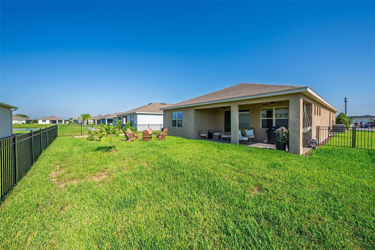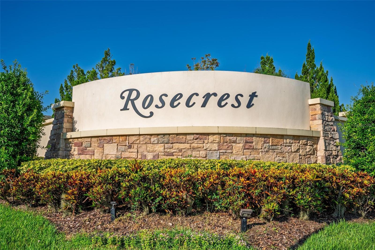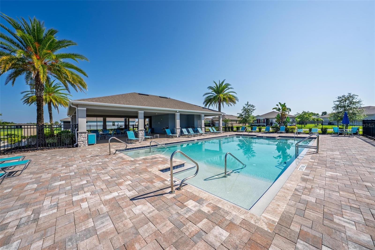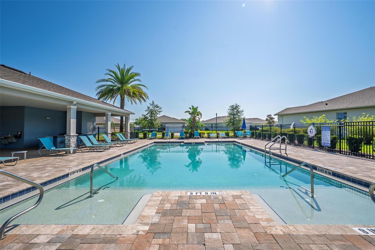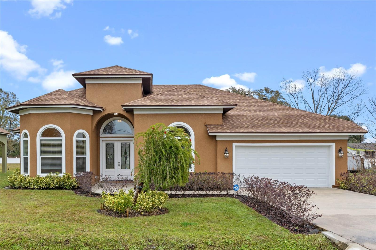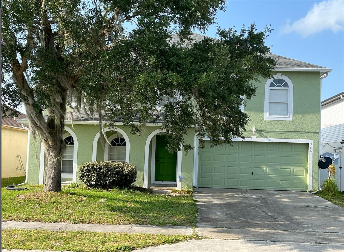3041 New Ashford Way, SANFORD, FL 32771
- MLS#: O6329882 ( Residential )
- Street Address: 3041 New Ashford Way
- Viewed: 5
- Price: $449,900
- Price sqft: $163
- Waterfront: No
- Year Built: 2022
- Bldg sqft: 2756
- Bedrooms: 4
- Total Baths: 2
- Full Baths: 2
- Garage / Parking Spaces: 2
- Days On Market: 14
- Additional Information
- Geolocation: 28.8006 / -81.2289
- County: SEMINOLE
- City: SANFORD
- Zipcode: 32771
- Subdivision: Rosecrest
- Elementary School: Midway Elementary
- Middle School: Millennium Middle
- High School: Seminole High
- Provided by: REALTY HUB
- Contact: Joseph DeSimone, II
- 407-900-1001

- DMCA Notice
-
DescriptionUPDATED PICTURES!! Welcome to your new home! Located in the gated community of Rosecrest in Sanford, this former builders model has been well maintained and thoughtfully upgraded to make everyday living more comfortable. The open layout feels light and inviting, with tile floors throughout and natural light pouring in from every direction. The kitchen includes stone counters, stainless steel appliances, a large island, tall cabinets, and a pantry upgraded with built in outlets perfect for keeping your counters clear while using small appliances. Each bedroom, as well as the bonus room, is equipped with a ceiling fan, and the laundry room is located inside for added convenience. The primary suite features his and hers walk in closets and a modern en suite bath. Out back, the covered lanai has two new ceiling fans and opens to a beautifully maintained yard with a brand new decorative iron fence. Smart home features are included too, thanks to the built in Home is Connected package, giving you security and automation control from your phone. The Rosecrest community is designed for low maintenance living, with a neighborhood pool including a shaded area with tables for residents to enjoy, peaceful sidewalks, and landscaped streets. Its a calm, quiet setting, tucked away yet close to everything. And theres no shortage of things to do nearby. Sanford offers a charming downtown with local dining, breweries, art studios, parks, theaters, the zoo, and a scenic Riverwalk. Plus, with two international airports within reach, getting away is as easy as coming home. Schedule your showing today and see for yourself.
Property Location and Similar Properties
Features
Building and Construction
- Builder Model: Delray
- Builder Name: D R Horton
- Covered Spaces: 0.00
- Exterior Features: Sidewalk, Sliding Doors
- Fencing: Other
- Flooring: Tile
- Living Area: 2056.00
- Roof: Shingle
Property Information
- Property Condition: Completed
Land Information
- Lot Features: Corner Lot, Landscaped, Oversized Lot, Sidewalk, Paved
School Information
- High School: Seminole High
- Middle School: Millennium Middle
- School Elementary: Midway Elementary
Garage and Parking
- Garage Spaces: 2.00
- Open Parking Spaces: 0.00
Eco-Communities
- Water Source: None
Utilities
- Carport Spaces: 0.00
- Cooling: Central Air
- Heating: Central
- Pets Allowed: Yes
- Sewer: Public Sewer
- Utilities: Electricity Connected, Public, Sewer Connected, Water Connected
Amenities
- Association Amenities: Gated, Maintenance, Pool
Finance and Tax Information
- Home Owners Association Fee Includes: Maintenance Grounds
- Home Owners Association Fee: 245.00
- Insurance Expense: 0.00
- Net Operating Income: 0.00
- Other Expense: 0.00
- Tax Year: 2024
Other Features
- Appliances: Dishwasher, Disposal, Dryer, Microwave, Range, Refrigerator, Washer
- Association Name: EXTREME MANAGEMENT TEAM LLC
- Association Phone: 352-366-0234
- Country: US
- Interior Features: Ceiling Fans(s), High Ceilings, Open Floorplan, Solid Surface Counters, Split Bedroom, Stone Counters, Walk-In Closet(s), Window Treatments
- Legal Description: LOT 143 ROSECREST PLAT BOOK 84 PAGES 87-93
- Levels: One
- Area Major: 32771 - Sanford/Lake Forest
- Occupant Type: Owner
- Parcel Number: 33-19-31-512-0000-1430
- Possession: Close Of Escrow
- Zoning Code: PD
Payment Calculator
- Principal & Interest -
- Property Tax $
- Home Insurance $
- HOA Fees $
- Monthly -
For a Fast & FREE Mortgage Pre-Approval Apply Now
Apply Now
 Apply Now
Apply NowNearby Subdivisions
Academy Manor
Belair Place
Belair Sanford
Berington Club Ph 3
Buckingham Estates
Buckingham Estates Ph 3 4
Buena Vista Estates
Cates Add
Celery Estates North
Celery Key
Celery Lakes Ph 1
Celery Lakes Ph 2
Country Club Manor
Country Club Manor Unit 1
Country Club Manor Unit 2
Country Clun Manor
Country Place The
Crown Colony Sub
Dakotas Sub
De Forests Add
Dixie Terrace
Dreamwold 3rd Sec
Eastgrove
Eastgrove Ph 2
Estates At Rivercrest
Estates At Wekiva Park
Estuary At St Johns
Fellowship Add
Foxspur Sub Ph 2
Goldsboro Community
Graceline Court
Highland Park
Idyllwilde Of Loch Arbor 2nd S
Lake Forest
Lake Forest Sec 1
Lake Forest Sec 19
Lake Forest Sec 3b Ph 5
Lake Forest Sec 7a
Lake Forest Sec Two A
Lake Markham Estates
Lake Markham Landings
Lake Markham Preserve
Lake Sylvan Cove
Lake Sylvan Oaks
Lanes Add
Lockharts Sub
Magnolia Heights
Matera
Mayfair Meadows
Meischs Sub
Midway
Monterey Oaks Ph 1 A Rep
Monterey Oaks Ph 2 Rep
New Upsala
None
Not In Subdivision
Not On The List
Oregon Trace
Other
Packards 1st Add To Midway
Palm Point
Pamala Oaks
Partins Sub Of Lt 27
Pearl Lake Estates
Phillips Terrace
Pine Level
Preserve At Astor Farms Ph 1
Preserve At Astor Farms Ph 2
Preserve At Lake Monroe
Retreat At Wekiva
Retreat At Wekiva Ph 2
River Crest Ph 1
River Oaks
Riverbend At Cameron Heights
Riverbend At Cameron Heights P
Riverside Oaks
Riverside Reserve
Robinsons Survey Of An Add To
Rose Court
Rosecrest
Ross Lake Shores
San Lanta 2nd Sec
San Lanta 3rd Sec
Sanford Farms
Sanford Town Of
Seminole Estates
Seminole Park
Silverleaf
Sipes Fehr
Smiths M M 2nd Sub B1 P101
Smiths M M 2nd Subd B1 P101
South Sanford
South Sylvan Lake Shores
St Johns River Estates
Sylvan Estates
The Glades On Sylvan Lake Ph 2
Thornbrooke Ph 4
Town Of Sanford
Tusca Place North
Tusca Place South
Twenty West
Uppland Park
Venetian Bay
Washington Oaks Sec 1
Washington Oaks Sec 2
Wilson Place
Woodsong
Wynnewood
Similar Properties

