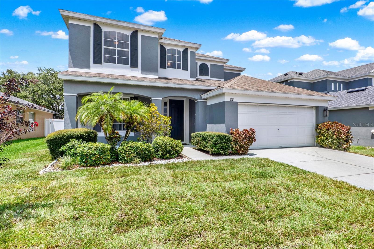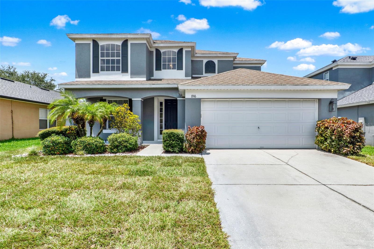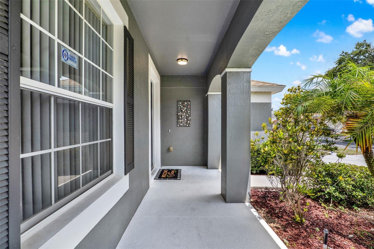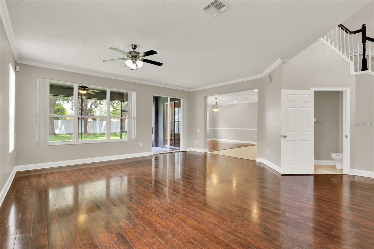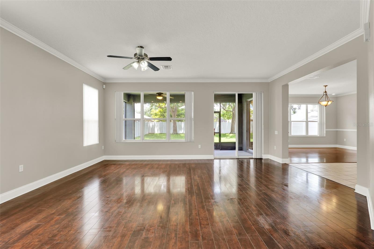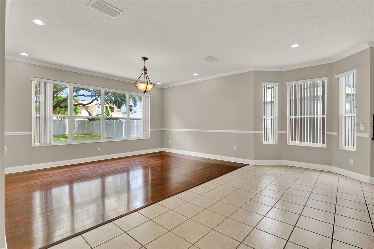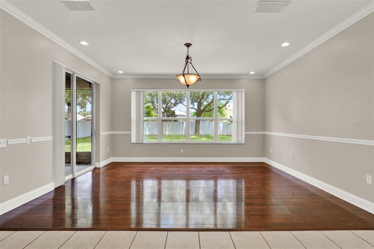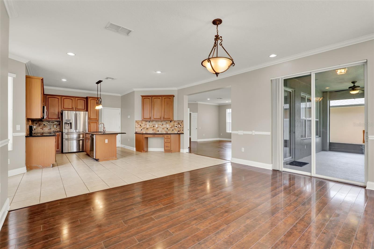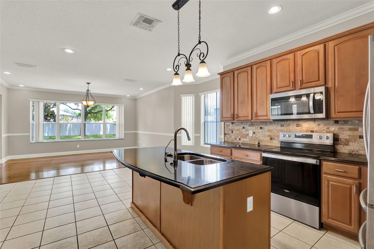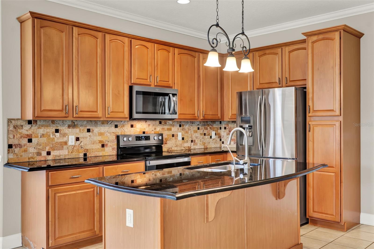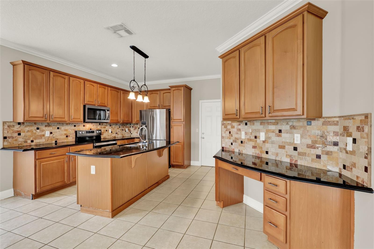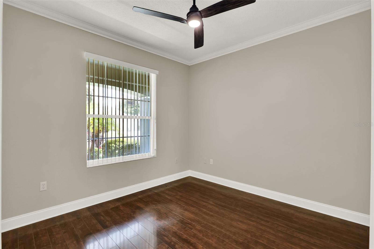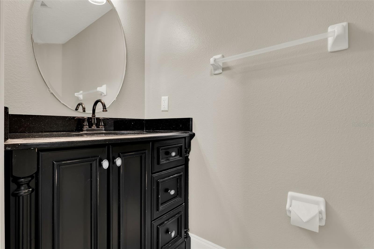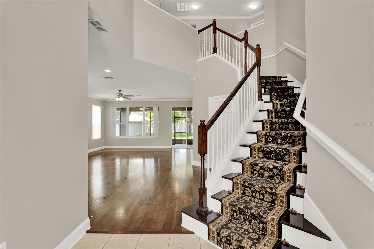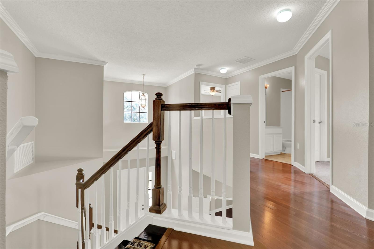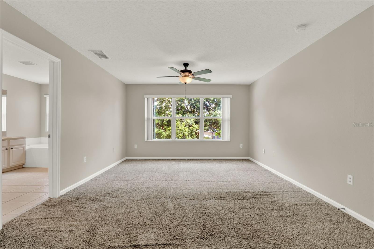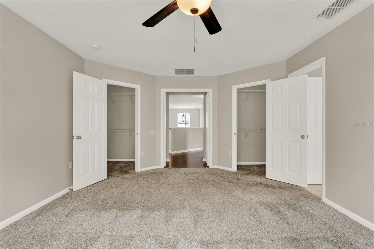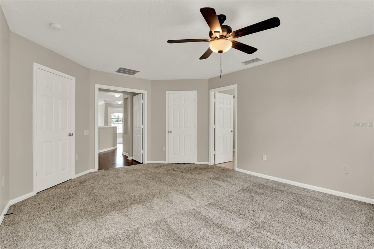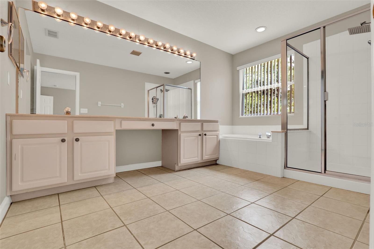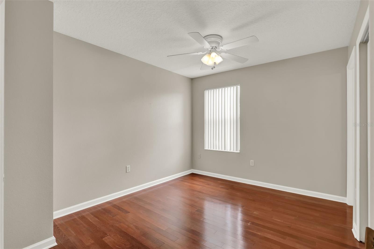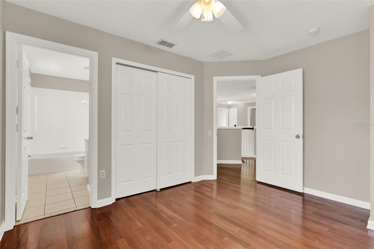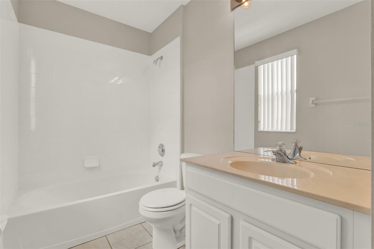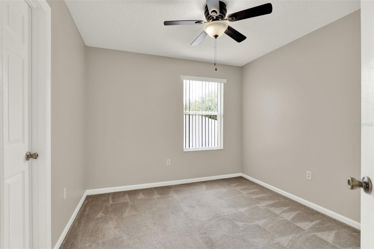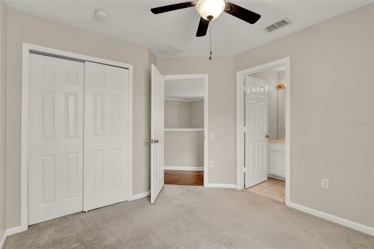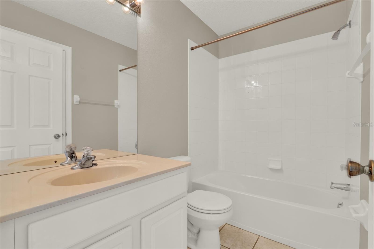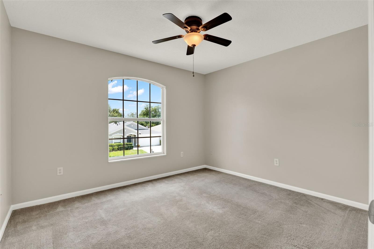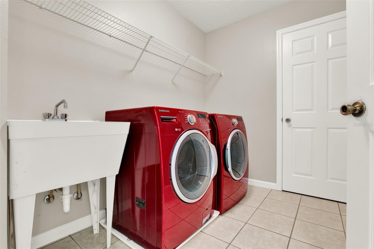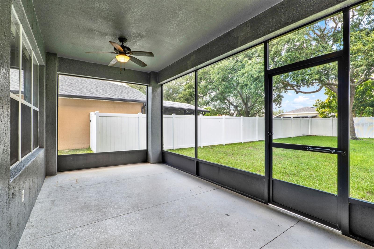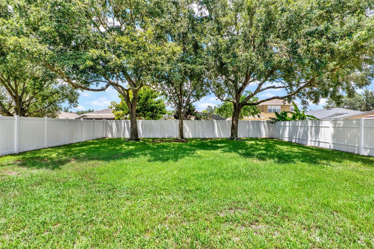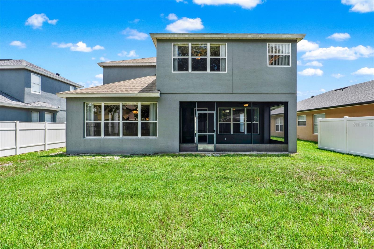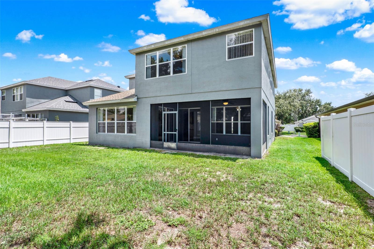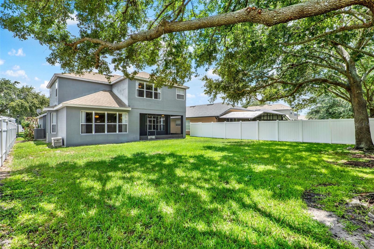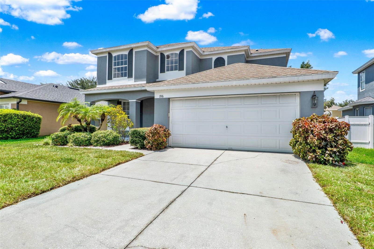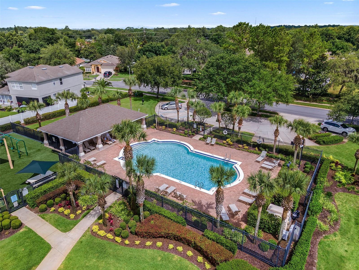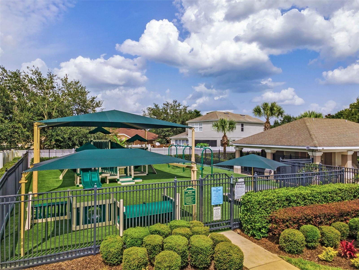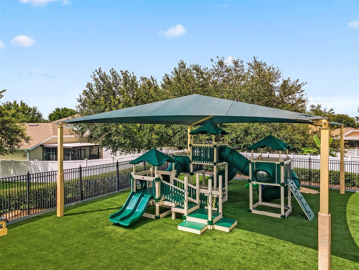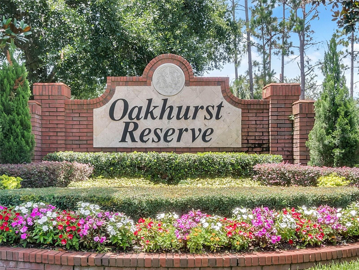1916 Mitchellbrook Ln, CASSELBERRY, FL 32707
- MLS#: O6329764 ( Residential )
- Street Address: 1916 Mitchellbrook Ln
- Viewed: 11
- Price: $575,000
- Price sqft: $177
- Waterfront: No
- Year Built: 2004
- Bldg sqft: 3253
- Bedrooms: 4
- Total Baths: 4
- Full Baths: 3
- 1/2 Baths: 1
- Garage / Parking Spaces: 2
- Days On Market: 12
- Additional Information
- Geolocation: 28.6526 / -81.2974
- County: SEMINOLE
- City: CASSELBERRY
- Zipcode: 32707
- Subdivision: Oakhurst Reserve
- Elementary School: Red Bug Elementary
- Middle School: South Seminole Middle
- High School: Lake Howell High
- Provided by: INFINITY REAL ESTATE GROUP
- Contact: Tamara Martin
- 407-760-0835

- DMCA Notice
-
DescriptionWelcome Home to the Gated Community of Oakhurst Reserve! This sought after neighborhood is quietly tucked away off Red Bug Lake Road near Tuskawilla, featuring a stately gated entrance, tree lined streets, a sparkling community pool, and a playground for the little ones. This beautiful two story home offers 2,500 square feet, including 4 upstairs bedrooms, a dedicated office downstairs, and 3.5 bathrooms, ideal for families of all sizes. As you arrive, you are greeted by fresh landscaping with new front sod and a charming front porch. Inside, the grand foyer boasts soaring volume ceilings and a dramatic cascading staircase that immediately makes a statement. The open concept great room features laminate flooring and crown molding, and is filled with natural light, creating an inviting space to relax or entertain. The eat in kitchen comes fully equipped with granite countertops, stainless steel appliances, and a center island, flowing effortlessly into the formal dining room, which overlooks a spacious backyard and beautiful trees. Sliding glass doors open to a screened in patio, a great spot for your morning coffee, then out into the fenced backyard, offering a wonderful space for kids to play and the pups to roam freely. Upstairs, the primary suite is a private retreat featuring dual walk in closets, a dual sink vanity, garden tub, and a separate shower stall. Two of the secondary bedrooms have private access to their own full bath, perfect for guests or growing families. The upstairs laundry room includes a utility sink for added convenience. Some recent updates include a freshly painted interior, brand new water heater, brand new oven/range, new sod in the front yard, plus all 22 windows were recently serviced to operate like new. This well maintained and truly loved home is ideally situated with quick access to the 417 and just minutes from major shopping plazas, popular restaurants, and everyday essentials like Target, TJ Maxx, Home Depot, and Publix. Enjoy being only 20 min from UCF, Oviedo on the Park, and Winter Park, and 30 min from Downtown Orlando and Orlando International Airport (MCO). Offering room to grow, space to gather, and a location that complements your lifestyle, this home is ready to welcome its next new owners!
Property Location and Similar Properties
Features
Building and Construction
- Covered Spaces: 0.00
- Exterior Features: Lighting, Sidewalk, Sliding Doors
- Fencing: Vinyl
- Flooring: Carpet, Laminate, Tile
- Living Area: 2501.00
- Roof: Shingle
Land Information
- Lot Features: Sidewalk, Paved
School Information
- High School: Lake Howell High
- Middle School: South Seminole Middle
- School Elementary: Red Bug Elementary
Garage and Parking
- Garage Spaces: 2.00
- Open Parking Spaces: 0.00
- Parking Features: Driveway, Garage Door Opener
Eco-Communities
- Water Source: Public
Utilities
- Carport Spaces: 0.00
- Cooling: Central Air
- Heating: Central
- Pets Allowed: Yes
- Sewer: Public Sewer
- Utilities: Electricity Connected, Public, Sewer Connected, Water Connected
Amenities
- Association Amenities: Gated
Finance and Tax Information
- Home Owners Association Fee Includes: Pool, Recreational Facilities
- Home Owners Association Fee: 265.00
- Insurance Expense: 0.00
- Net Operating Income: 0.00
- Other Expense: 0.00
- Tax Year: 2024
Other Features
- Appliances: Dishwasher, Disposal, Dryer, Electric Water Heater, Microwave, Range, Refrigerator, Washer
- Association Name: Kristina Zelik
- Association Phone: 407-982-1990
- Country: US
- Interior Features: Ceiling Fans(s), Crown Molding, Eat-in Kitchen, High Ceilings, Kitchen/Family Room Combo, Open Floorplan, PrimaryBedroom Upstairs, Stone Counters, Walk-In Closet(s)
- Legal Description: LOT 65 OAKHURST RESERVE UNIT TWO PB 63 PGS 47 - 51
- Levels: Two
- Area Major: 32707 - Casselberry
- Occupant Type: Vacant
- Parcel Number: 22-21-30-515-0000-0650
- Views: 11
- Zoning Code: PUD
Payment Calculator
- Principal & Interest -
- Property Tax $
- Home Insurance $
- HOA Fees $
- Monthly -
For a Fast & FREE Mortgage Pre-Approval Apply Now
Apply Now
 Apply Now
Apply NowNearby Subdivisions
Camelot
Casselberry Heights
Coach Light Estates Sec 3
Colonnades 3rd Sec
Deer Run
Deer Run Unit 09a
Deer Run Unit 14b
Deer Run Unit 15
Deer Run Unit 9b
Deerrun
Fow Hollowdeer Run
Greenville Commons
Heftler Homes Orlando Sec One
Hollowbrook West Ph 2
Hollowbrook West Ph 3
Howell Cove 3rd Sec
Lake Ellen Add To Casselberry
Lake Griffin Estates
Lake Kathryn Woods
Lake Triplett Heights
Legacy At Sunbranch
Legacy Park Residential Ph 1
Lost Lake Estates
Oak Bend
Oakhurst Reserve
Orange Grove Park
Oxford Square Condo
Quail Pond East Add To Casselb
Queens Mirror
Queens Mirror South
Queens Mirror South 2nd Rep Ad
Reserve At Legacy Park
Royal Oaks
Sausalito Sec 3
Sausalito Sec 4
Secret Lake Shores
Seminola Park Rep Of A Pt Of
Seminole Heights
Sterling Oaks
Sterling Park
Sterling Park Unit 04
Summerset North
Summerset North Sec 3
Sunset Oaks
Wyndham Woods Ph 1 Rep
Wyndham Woods Ph 2

