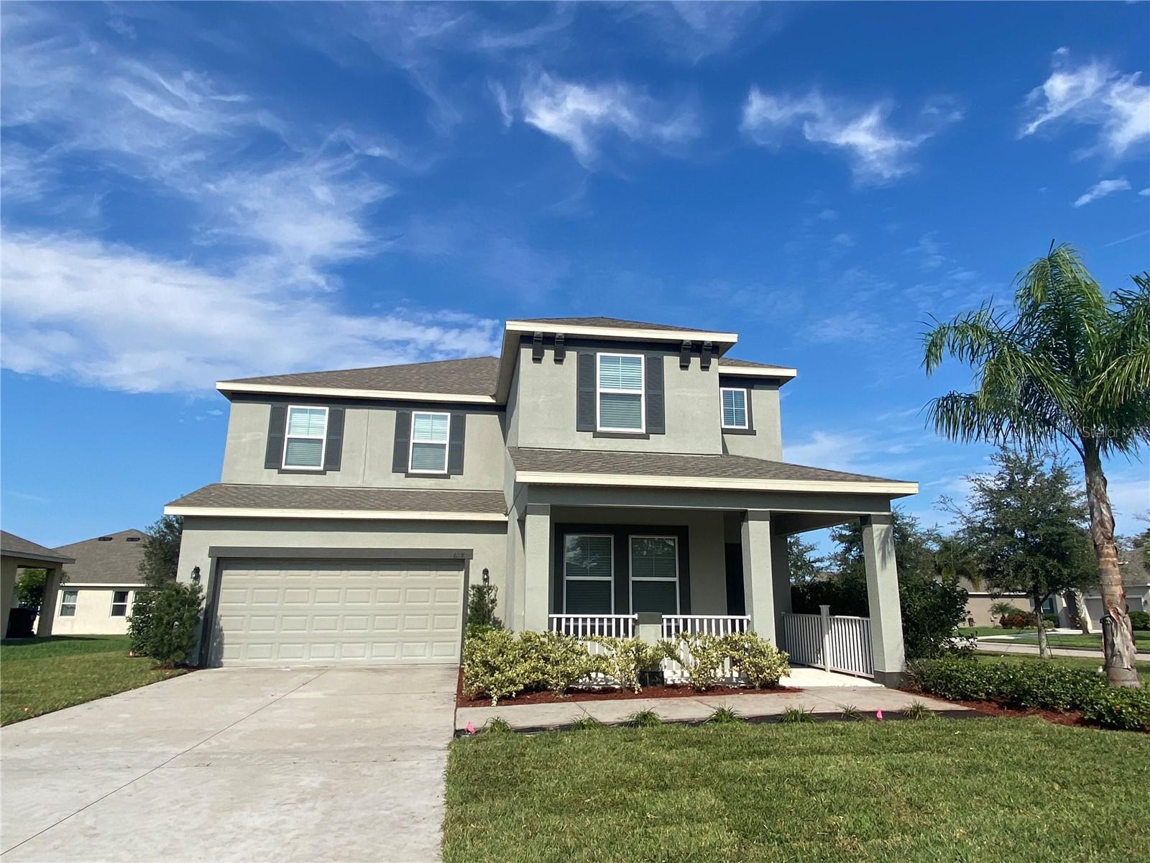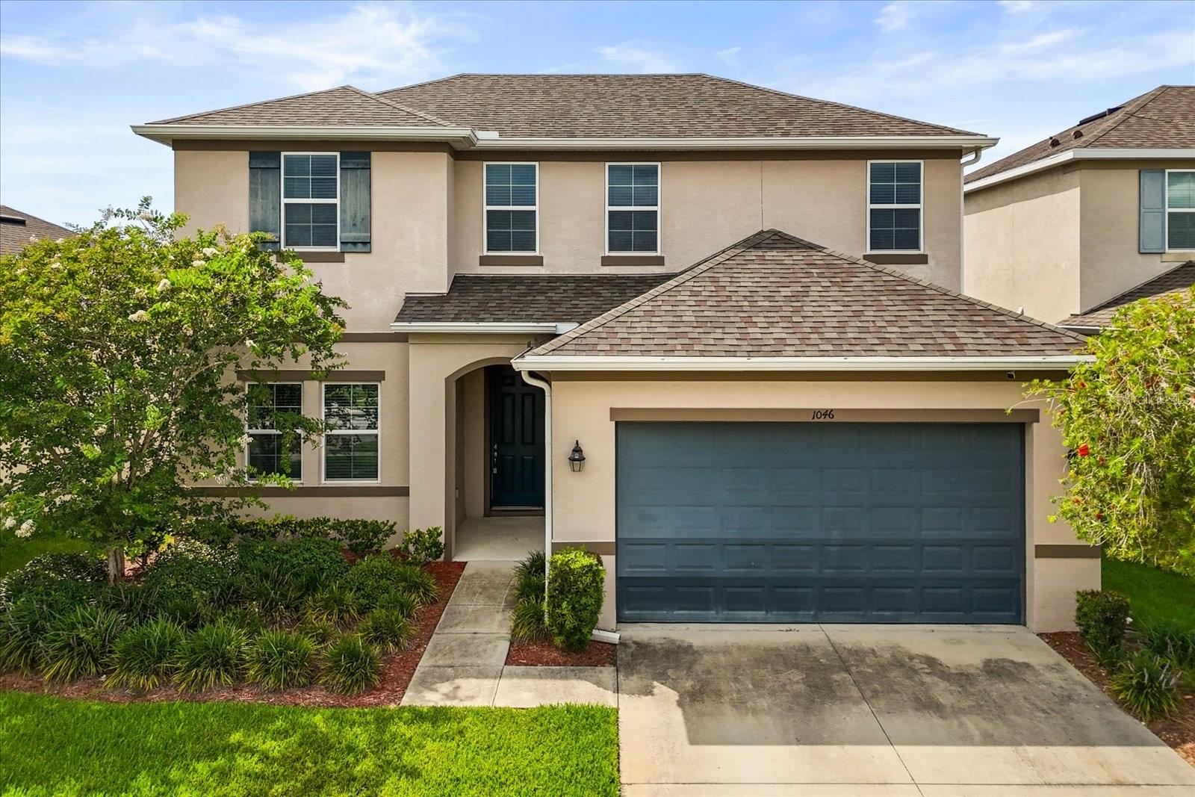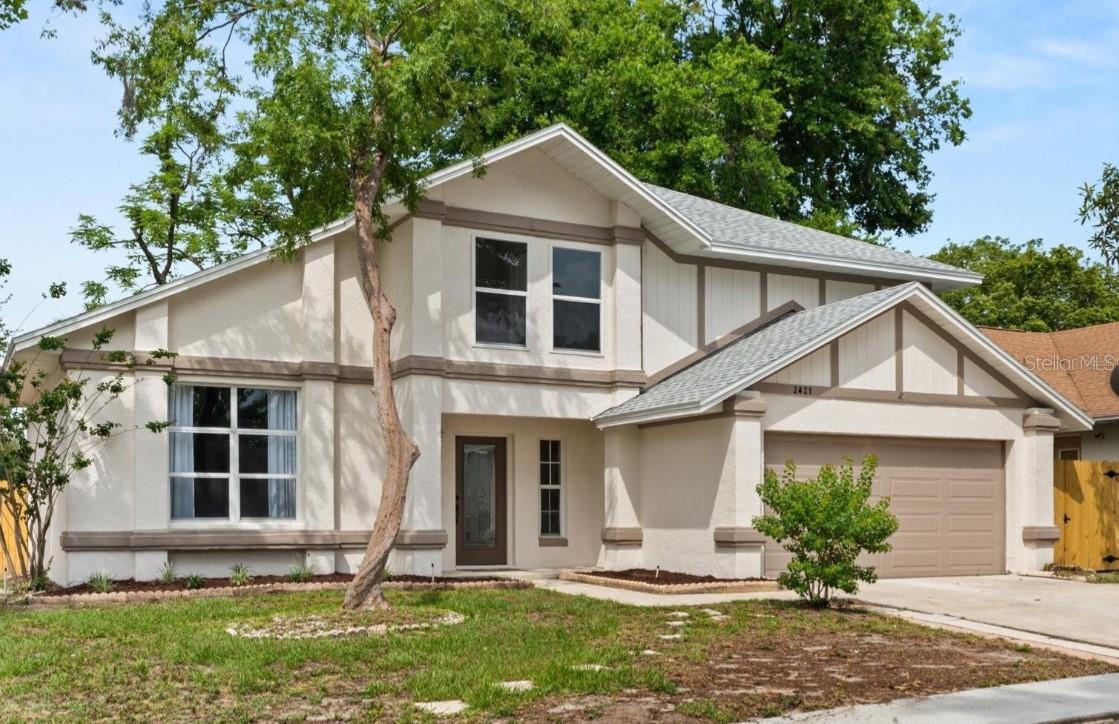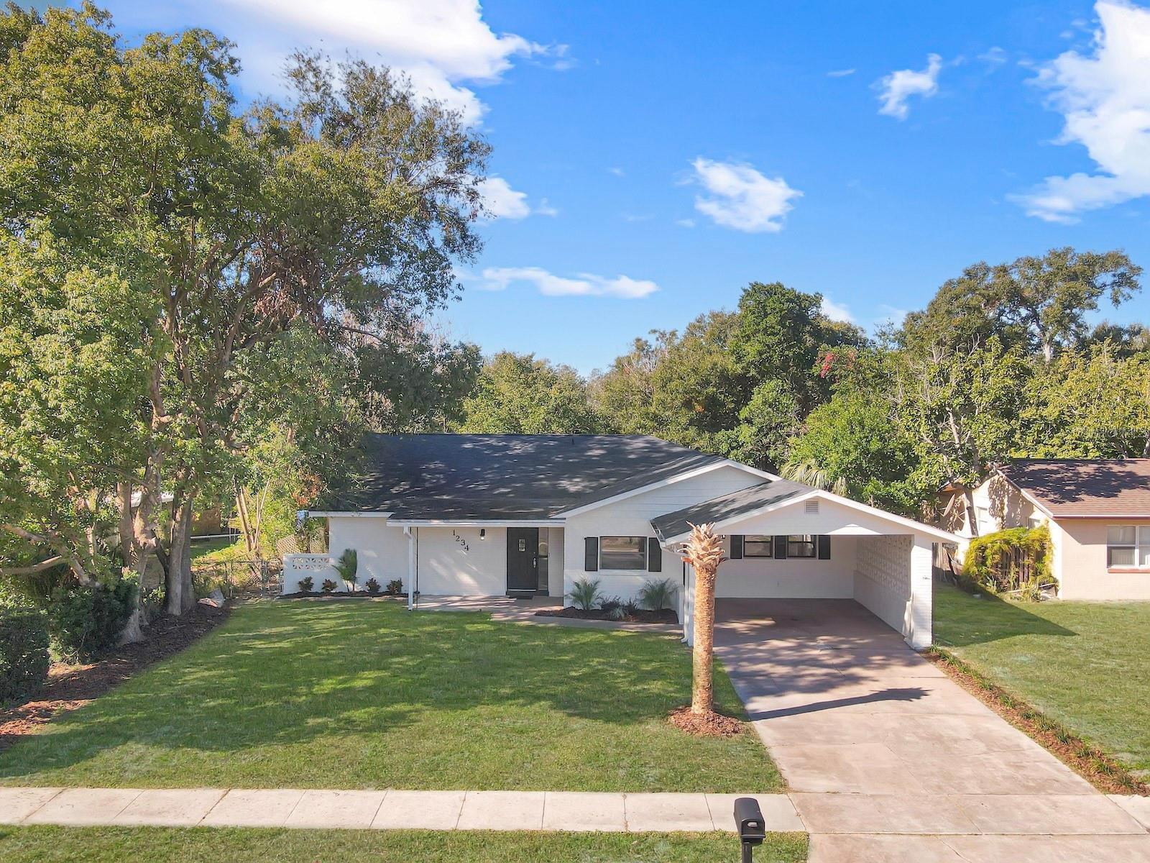1414 Ridgeback Lane, APOPKA, FL 32703
- MLS#: O6329596 ( Residential Lease )
- Street Address: 1414 Ridgeback Lane
- Viewed: 13
- Price: $3,100
- Price sqft: $1
- Waterfront: No
- Year Built: 2025
- Bldg sqft: 2923
- Bedrooms: 4
- Total Baths: 3
- Full Baths: 3
- Garage / Parking Spaces: 2
- Days On Market: 11
- Additional Information
- Geolocation: 28.6641 / -81.5376
- County: ORANGE
- City: APOPKA
- Zipcode: 32703
- Subdivision: Bronson Peak Ph 1c
- Elementary School: Apopka Elem
- Middle School: Wolf Lake Middle
- High School: Wekiva High
- Provided by: CHARLES RUTENBERG REALTY ORLANDO
- Contact: Ruby Margaret
- 407-622-2122

- DMCA Notice
-
DescriptionOne or more photo(s) has been virtually staged. Welcome to this stunning, newly built luxury bungalow style residence that perfectly pairs classic elegance with the comforts of modern living. Boasting 2,143 square feet, this impressive home features four spacious bedrooms and three full baths, plus a detached two car garage and an extended covered lanai. The thoughtful design creates an ideal indoor outdoor flow, making it effortless to unwind or entertain guests. Upon entry, you'll find a bright entryway filled with natural sunlight, welcoming you into a generous great room. The open concept design seamlessly connects the sunlit kitchen, living, and casual dining spaces, offering both comfort and versatility. The kitchen shines as the centerpiece of the home, highlighted by sleek cabinetry, a contemporary backsplash, quartz counters, and a large islandperfect for daily use or hosting friends and family. The ground level includes a bedroom complete with an en suite full bathroom. Upstairs, a spacious loft provides endless options: use it as an extra lounge area, game room, or even a media space. The primary suite is a private haven, complete with a luxurious en suite bathroom equipped with dual vanities and a glass walk in shower. Two additional bedrooms share a full bath, ensuring plenty of room for everyone. A private exclusive courtyard between the bungalow and the detached two car garage creates an inviting spot for gatherings or enjoying Florida afternoons. The property features blinds throughout, ceiling fans and lighting fixtures in every room, along with a whole house water softener system. Bronson Peak residents enjoy access to exclusive resort inspired amenities, such as a zero entry swimming pool with lap lanes, a high tech fitness facility, yoga studio, a gourmet upscale clubhouse for social events, tennis and pickleball courts, a playground, a dog park, and scenic walking trails. Perfectly positioned minutes from highways 429 and the Turnpike, this home provides easy commutes to hospitals, shopping, and top rated schools. Seize this unique opportunitycall now to schedule a visit and prepare to fall in love with your future home! This isnt just a rental; its an upgrade in your lifestyle. Renters insurance is required and must be submitted prior to moving in.
Property Location and Similar Properties
Features
Building and Construction
- Covered Spaces: 0.00
- Living Area: 2156.00
Property Information
- Property Condition: Completed
School Information
- High School: Wekiva High
- Middle School: Wolf Lake Middle
- School Elementary: Apopka Elem
Garage and Parking
- Garage Spaces: 2.00
- Open Parking Spaces: 0.00
Eco-Communities
- Water Source: Public
Utilities
- Carport Spaces: 0.00
- Cooling: Central Air
- Heating: Central, Electric
- Pets Allowed: Dogs OK, Number Limit, Pet Deposit, Size Limit, Yes
- Utilities: Cable Available, Electricity Available, Electricity Connected, Natural Gas Connected, Sewer Connected, Sprinkler Recycled, Underground Utilities, Water Connected
Finance and Tax Information
- Home Owners Association Fee: 0.00
- Insurance Expense: 0.00
- Net Operating Income: 0.00
- Other Expense: 0.00
Rental Information
- Tenant Pays: Carpet Cleaning Fee, Cleaning Fee
Other Features
- Appliances: Dishwasher, Disposal, Dryer, Gas Water Heater, Microwave, Range, Tankless Water Heater
- Association Name: May Management Services
- Country: US
- Furnished: Unfurnished
- Interior Features: Eat-in Kitchen, High Ceilings, In Wall Pest System, Kitchen/Family Room Combo, Living Room/Dining Room Combo, Open Floorplan, PrimaryBedroom Upstairs, Solid Surface Counters, Thermostat
- Levels: Two
- Area Major: 32703 - Apopka
- Occupant Type: Vacant
- Parcel Number: 17-21-28-0937-02-730
- Views: 13
Owner Information
- Owner Pays: Grounds Care
Payment Calculator
- Principal & Interest -
- Property Tax $
- Home Insurance $
- HOA Fees $
- Monthly -
For a Fast & FREE Mortgage Pre-Approval Apply Now
Apply Now
 Apply Now
Apply NowNearby Subdivisions
Adams Ridge
Bel Aire Hills
Bronson Peak
Bronson Peak Ph 1c
Bronsons Ridge
Clarksville
Clear Lake Lndg
Country Add
Emerson North Townhomes
Emerson North Twnhms
Foxwood Ph 1
Foxwood Ph 3
Frst Cove
Gardenia Reserve 113/53 Lot 93
Gardenia Reserve 11353 Lot 93
Hawthorne Oaks Ph 02 44147
Hialta Little Acres
Hilltop Reserve Phase 2
Ivy Trls
Lake Jewell Heights
Lynwood
Maudehelen Sub
Paradise Heights
Paradise Heights First Add
Piedmont Lakes Ph 01
Silver Oak Ph 2
Stockbridge
Stockbridge Unit 1
The Residences At Emerson Park
Thompson Village
Village At Foxwood A Condo
Walker J B T E
Wekiva Reserve
West Apopka Hills
Yogi Bears Jellystone Park Con
Similar Properties

















































































