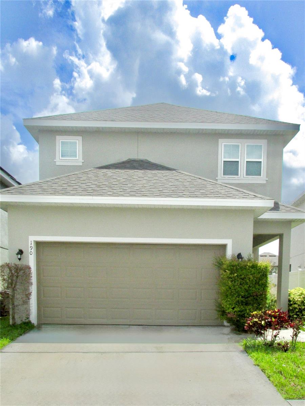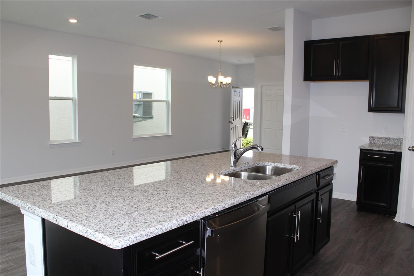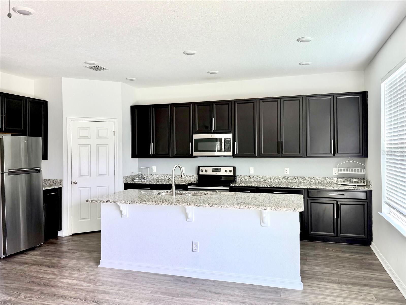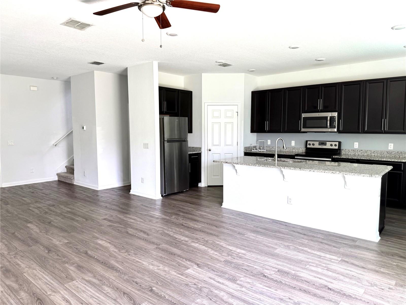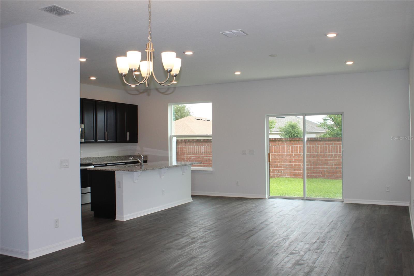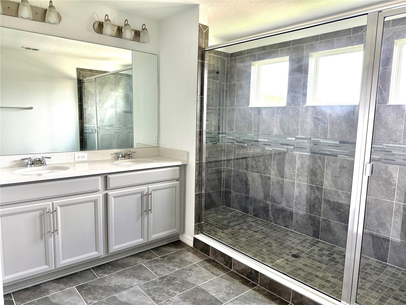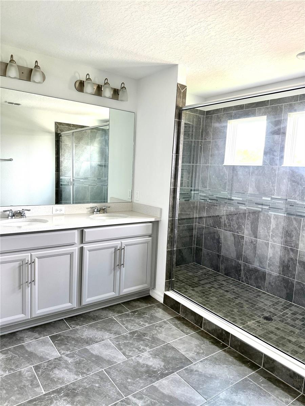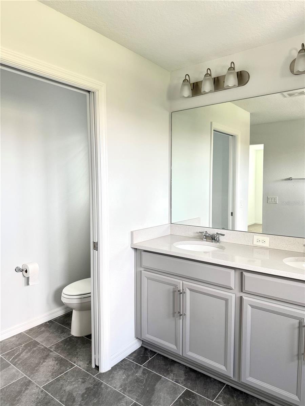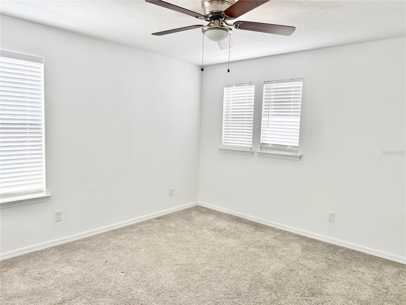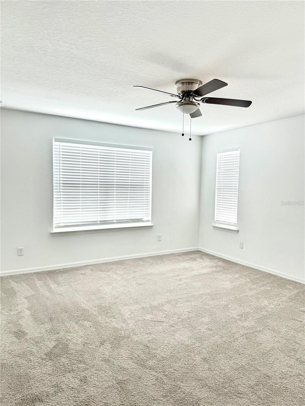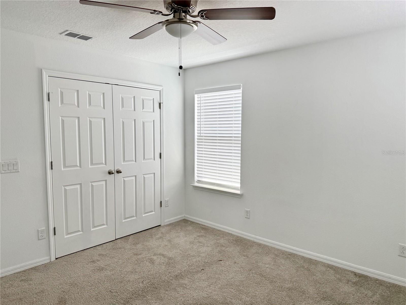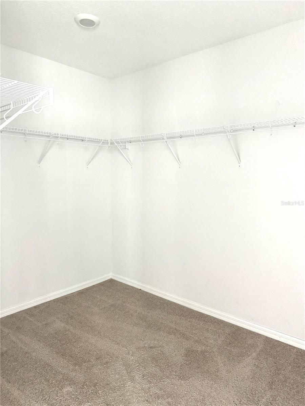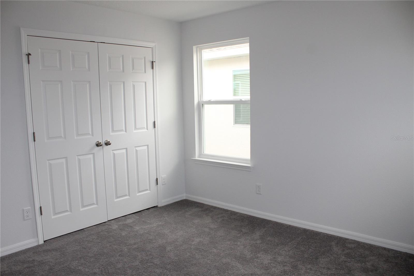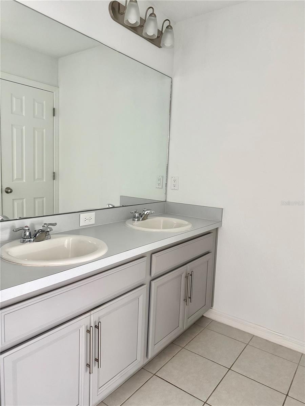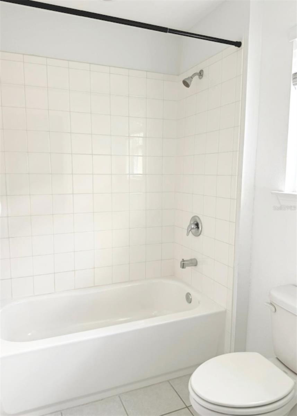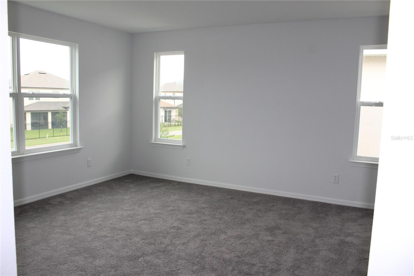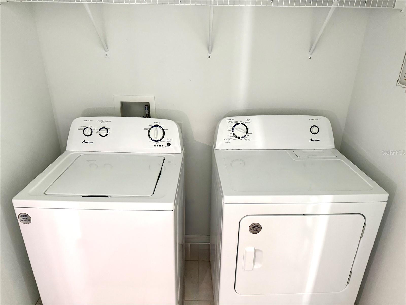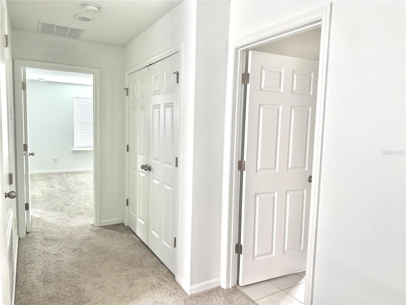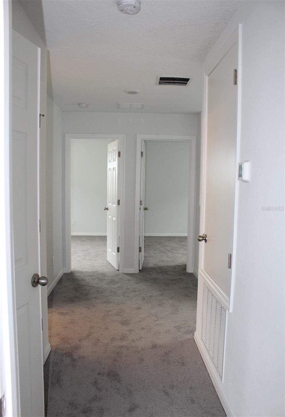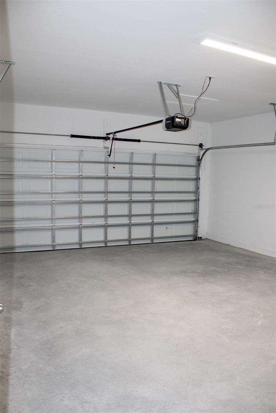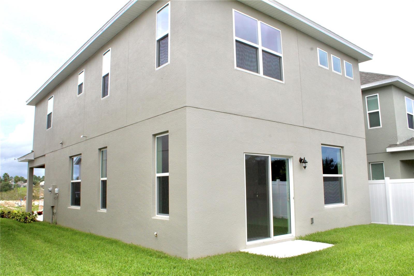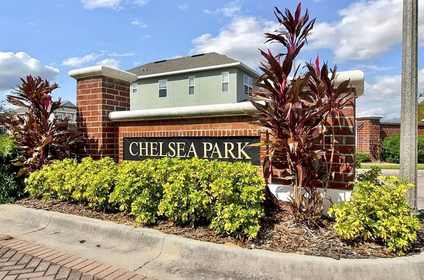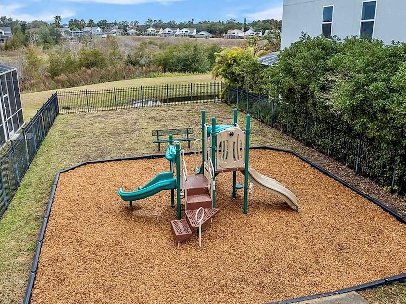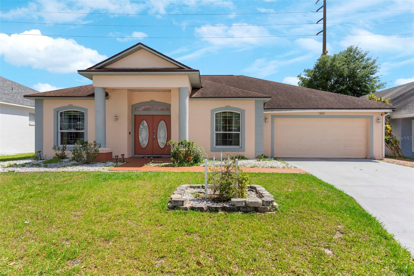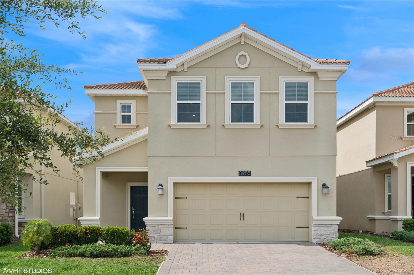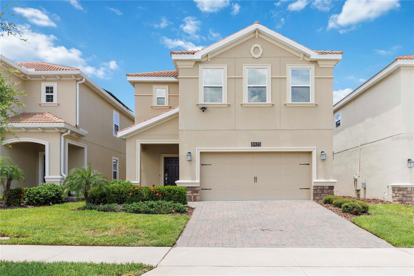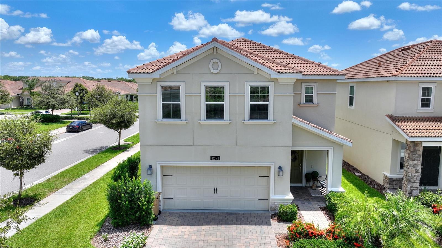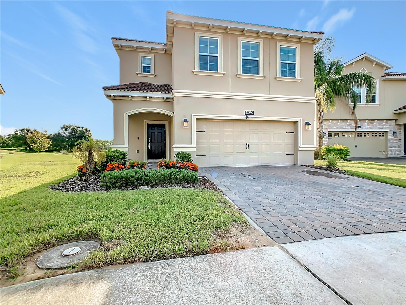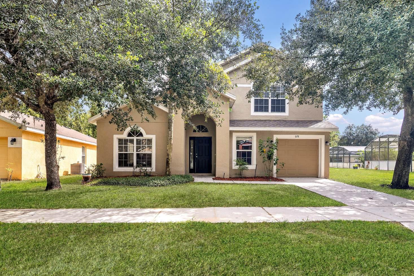190 Aberdeen Street, DAVENPORT, FL 33896
- MLS#: O6328815 ( Residential )
- Street Address: 190 Aberdeen Street
- Viewed: 50
- Price: $364,990
- Price sqft: $152
- Waterfront: No
- Year Built: 2020
- Bldg sqft: 2400
- Bedrooms: 3
- Total Baths: 3
- Full Baths: 2
- 1/2 Baths: 1
- Garage / Parking Spaces: 2
- Days On Market: 83
- Additional Information
- Geolocation: 28.2504 / -81.6388
- County: POLK
- City: DAVENPORT
- Zipcode: 33896
- Subdivision: Chelsea Pkwest Haven
- Elementary School: Citrus Ridge
- High School: Ridge Community Senior High
- Provided by: CAPITAL HOMES INC
- Contact: Tony Daka
- 800-642-0668

- DMCA Notice
-
DescriptionMake this beautiful home in the heart of ChampionsGate yours! Act Fast! Located in the gated Chelsea Park community, this house incorporates a gorgeous open floor plan perfect for hosting your family and friends. With three bedrooms and two and a half bathrooms, the house is fully renovated and ready to move in. The kitchen includes granite countertops, upgraded 42" espresso cabinets, and stainless steel appliances (as shown in photos). The house is freshly painted with brand new carpet in the bedrooms. The master bathroom features a European style, glass walk in shower with quartz countertops and double sinks. In the beautiful ChampionsGate community, the house is minutes away from all of the wonders Orlando is known for including: Disney attractions, Universal, Premium Outlets, and more! The house is conveniently located near with entrances to I 4 and Highway 27.
Property Location and Similar Properties
Features
Building and Construction
- Covered Spaces: 0.00
- Exterior Features: French Doors
- Flooring: Carpet, Ceramic Tile, Laminate
- Living Area: 1935.00
- Roof: Shingle
School Information
- High School: Ridge Community Senior High
- School Elementary: Citrus Ridge
Garage and Parking
- Garage Spaces: 2.00
- Open Parking Spaces: 0.00
Eco-Communities
- Water Source: Public
Utilities
- Carport Spaces: 0.00
- Cooling: Central Air
- Heating: Central, Electric
- Pets Allowed: Cats OK, Dogs OK
- Sewer: Public Sewer
- Utilities: Cable Connected, Public
Finance and Tax Information
- Home Owners Association Fee: 560.00
- Insurance Expense: 0.00
- Net Operating Income: 0.00
- Other Expense: 0.00
- Tax Year: 2024
Other Features
- Appliances: Dishwasher, Disposal, Dryer, Electric Water Heater, Microwave, Range, Refrigerator, Washer
- Association Name: jaritsa Ramos
- Association Phone: 407-472-3919
- Country: US
- Interior Features: Ceiling Fans(s), Eat-in Kitchen, High Ceilings, Kitchen/Family Room Combo, Living Room/Dining Room Combo, PrimaryBedroom Upstairs, Walk-In Closet(s)
- Legal Description: CHELSEA PARK AT WEST HAVEN PB 161 PG 13-17 LOT 83
- Levels: Two
- Area Major: 33896 - Davenport / Champions Gate
- Occupant Type: Vacant
- Parcel Number: 27-26-06-701217-000830
- Views: 50
Payment Calculator
- Principal & Interest -
- Property Tax $
- Home Insurance $
- HOA Fees $
- Monthly -
For a Fast & FREE Mortgage Pre-Approval Apply Now
Apply Now
 Apply Now
Apply NowNearby Subdivisions
Abbey At West Haven
Abbeywest Haven
Ashebrook
Ashley Manor
Bella Toscana
Bellaviva
Bellaviva Ph 1
Bellaviva Ph 2
Bellaviva Ph 3
Belle Haven
Belle Haven Ph 1
Bentley Oaks
Bridgewater Crossing
Bridgewater Crossing Ph 01
Champions Gate
Champions Pointe
Championsgate
Championsgate Condo 4 Ph 31 3
Championsgate Resort
Championsgate Stoneybrook
Championsgate Stoneybrook Sout
Chelsea Pkwest Haven
Cypress Pointe Forest
Dales At West Haven
Fantasy Island Res Orlando
Fox North
Glen At West Haven
Glenwest Haven
Green At West Haven Ph 02
Hamlet At West Haven
Interocean City Sec A
Interocean City Sec A Rep Of B
Lake Wilson Preserve
Legacy Union Twnhms
Loma Del Sol Ph 02 A
Loma Del Sol Ph 02 E
Loma Del Sol Ph Iie
Loma Vista Sec 01
Loma Vista Sec 02
Manor At West Haven
None
Orange Blossom Add West
Orange Villas
Paradise Woods Ph 02
Paradise Woods Ph I
Pinewood Country Estates
Plat For Chelsea Pk/west Haven
Plat For Chelsea Pkwest Haven
Reserve At Town Center
Retreat At Championsgate
Sanctuary At West Haven
Sandy Ridge
Sandy Ridge Ph 01
Sandy Ridge Ph 02
Sandy Ridge Phase 1 Pb 124 Pgs
Sereno Ph 01
Sereno Ph 2
Shire At West Haven Ph 01
Shire At West Haven Ph 1
Stoneybrook South
Stoneybrook South Champions G
Stoneybrook South / Champions
Stoneybrook South North Parcel
Stoneybrook South North Pcl-ph
Stoneybrook South North Pclph
Stoneybrook South North Prcl 7
Stoneybrook South North Prcl P
Stoneybrook South Ph 1
Stoneybrook South Ph 1 1 J 1
Stoneybrook South Ph 1 Rep Of
Stoneybrook South Ph D1 E1
Stoneybrook South Ph F1
Stoneybrook South Ph G-1
Stoneybrook South Ph G1
Stoneybrook South Ph I 1 J 1
Stoneybrook South Ph I 1 & J 1
Stoneybrook South Ph I-1 & J-1
Stoneybrook South Ph I1 J1
Stoneybrook South Ph J 2 J 3
Stoneybrook South Ph J-2 & J-3
Stoneybrook South Ph J2 J3
Stoneybrook South Phi1j1 Pb23
Stoneybrook South Tr K
Stoneybrook South, Champions
Summers Corner
Tanglewood Preserve
Thousand Oaks Ph 02
Tivoli I Reserve Ph 3
Tivoli Reserve Ph 1
Tivoli Reserve Ph 2
Tivoli Reserve Ph 3
Tivoli Reserve Phase 1
Tract X Pb 32 Pgs 6770 Lot 19
Villa Domani
Vistamar Villages
Vistamar Vlgs
Vistamar Vlgs Ph 2
Windwood Bay
Windwood Bay Ph 01
Windwood Bay Ph 02
Similar Properties

