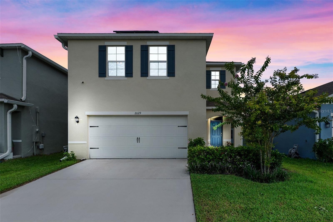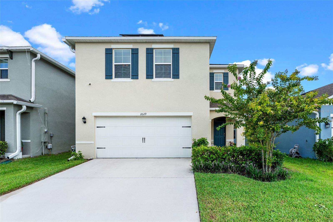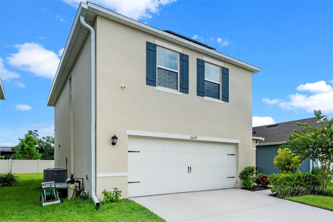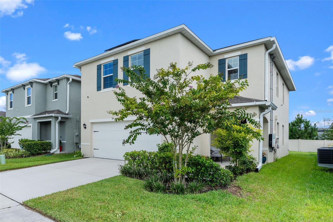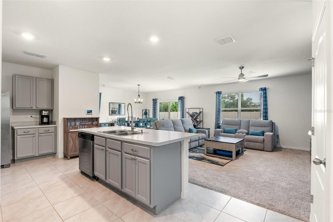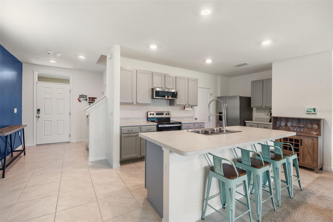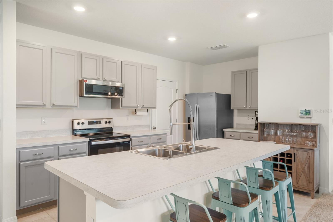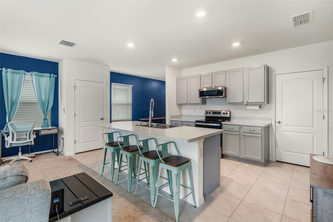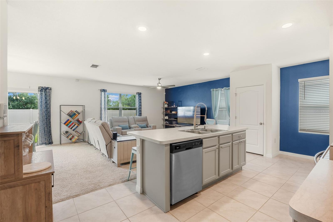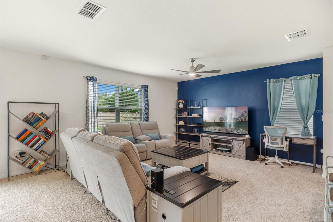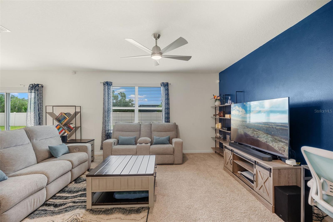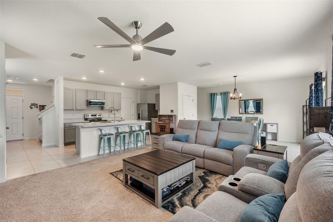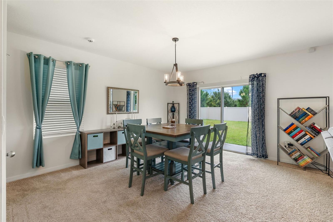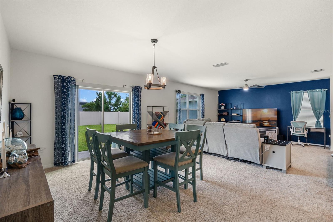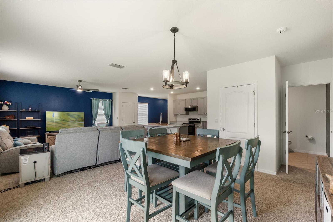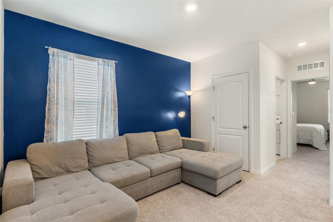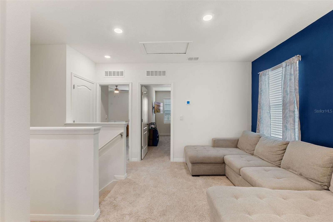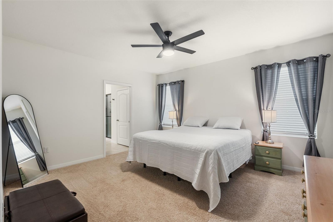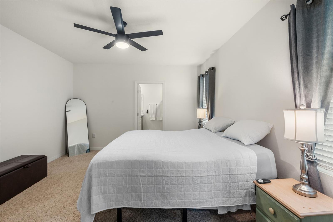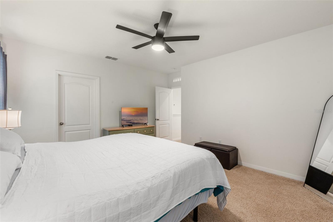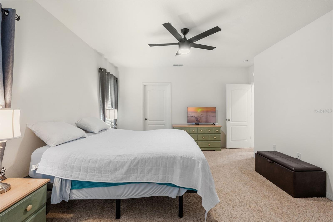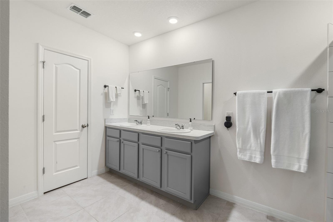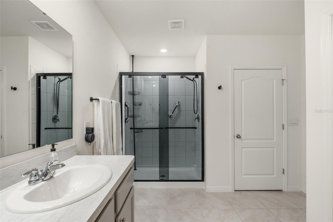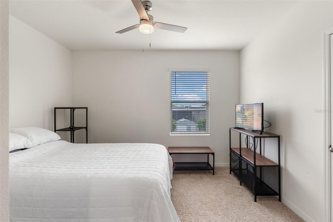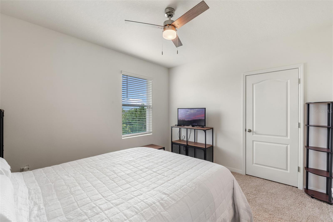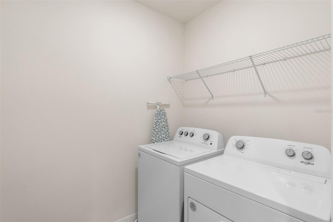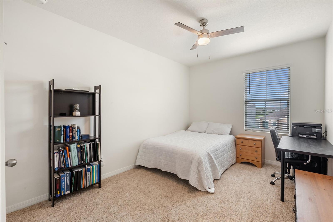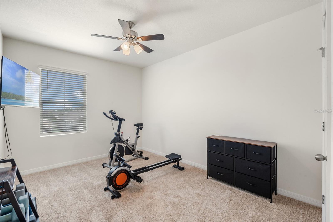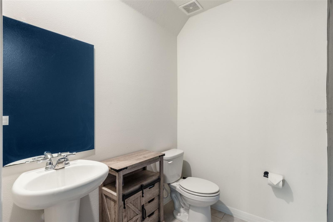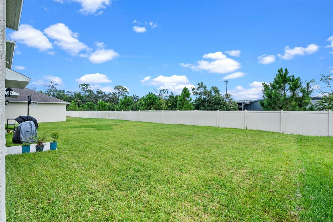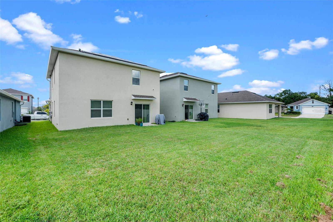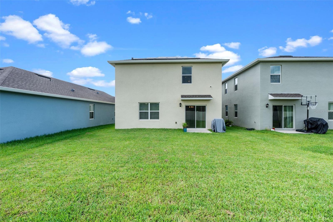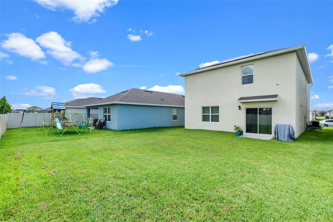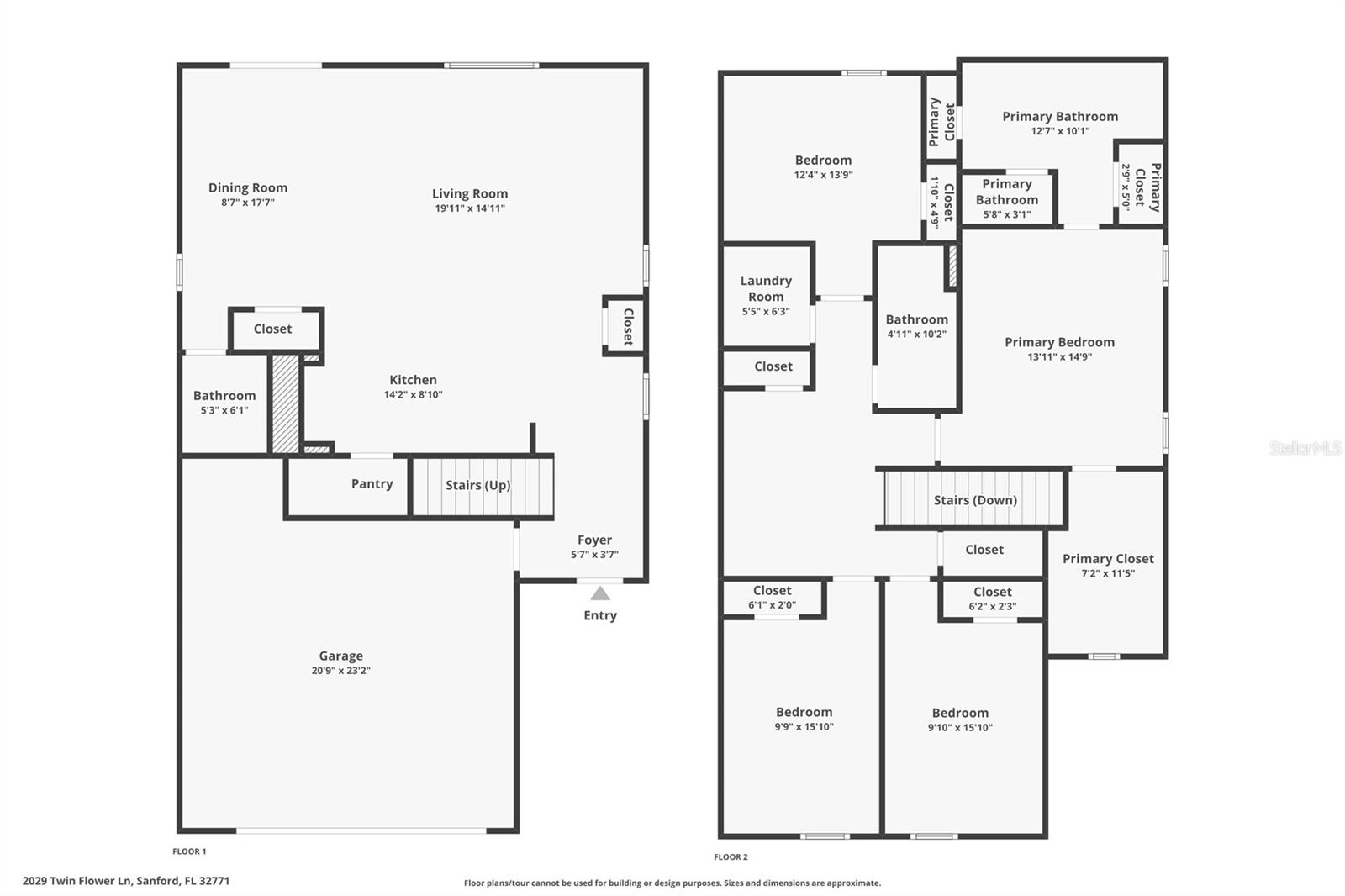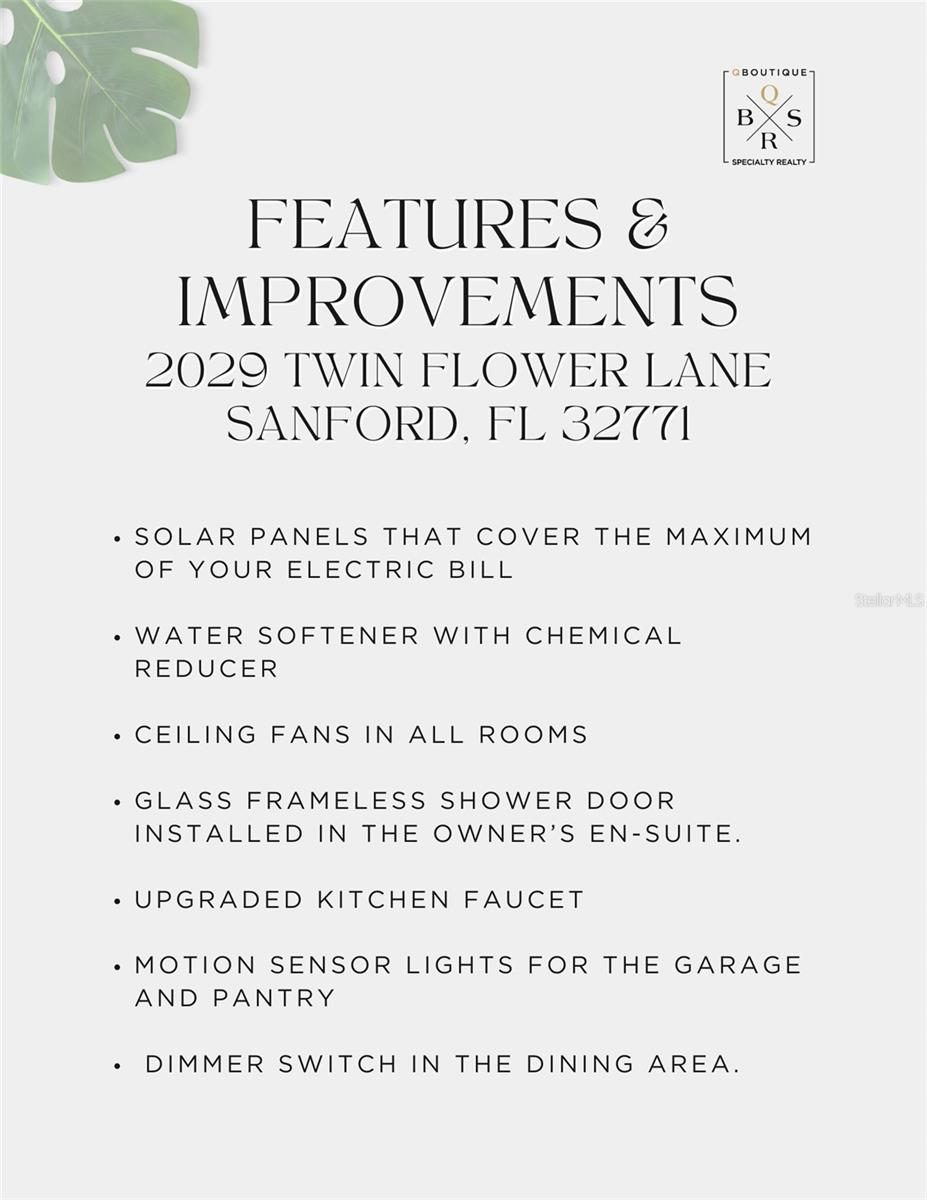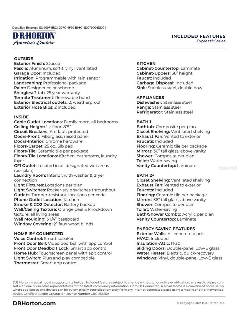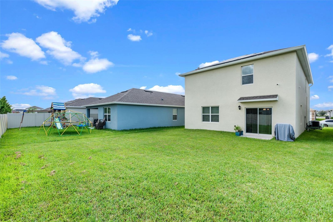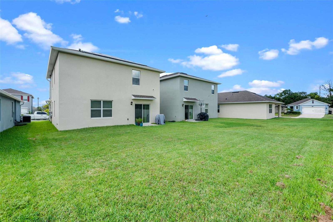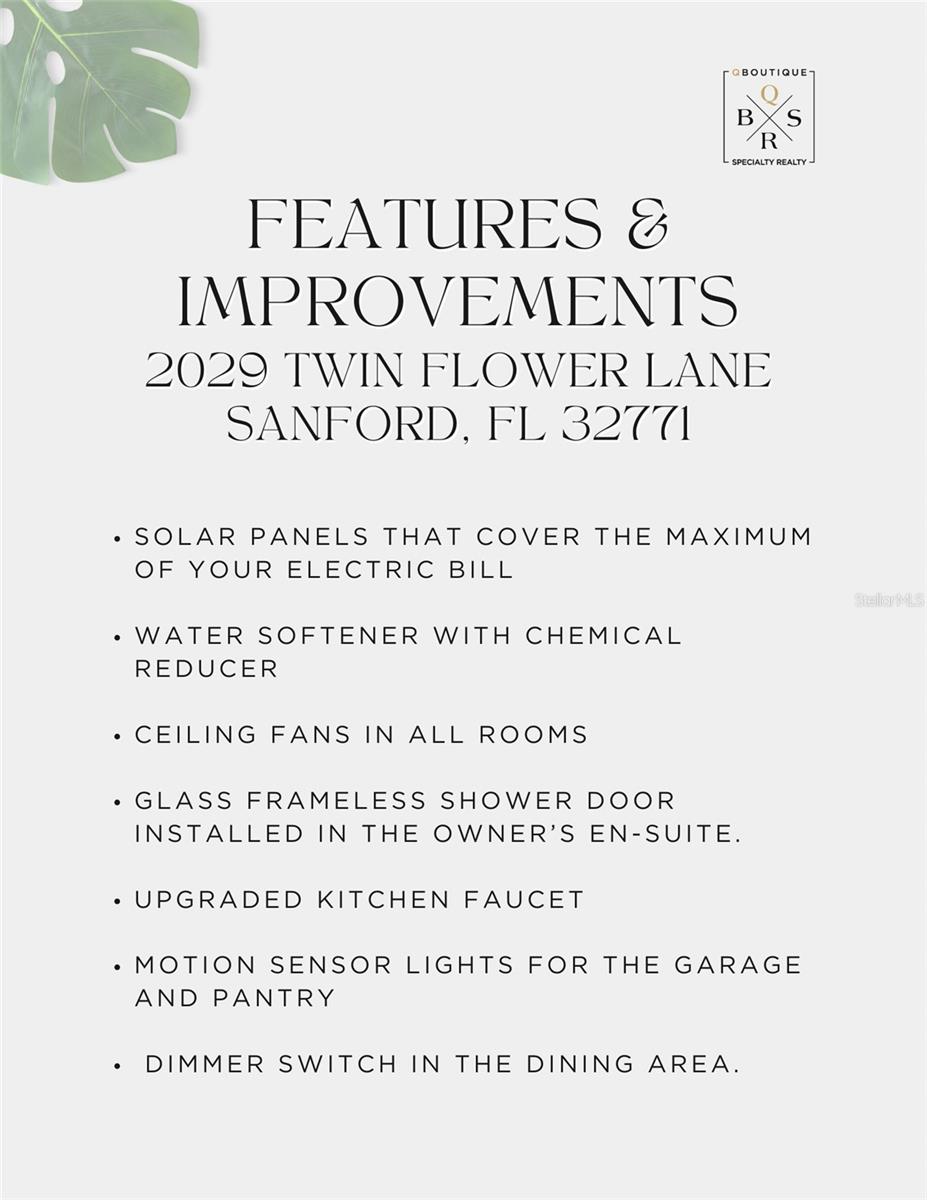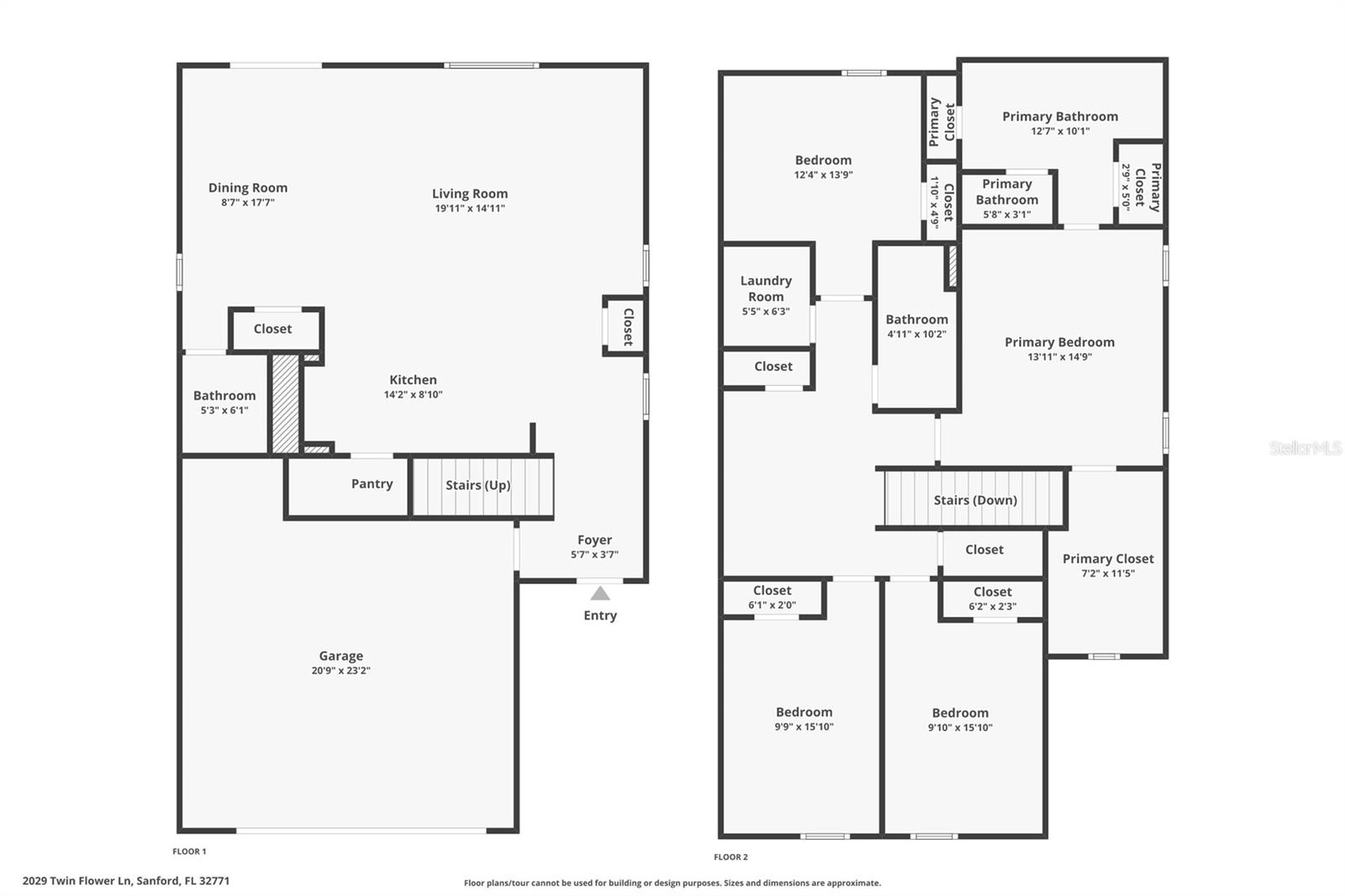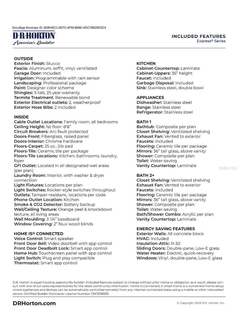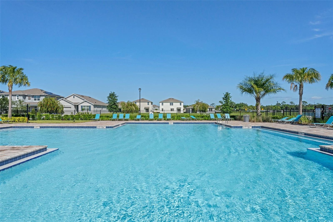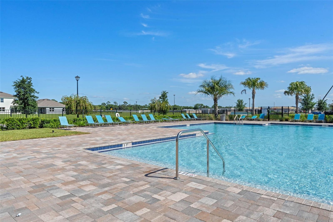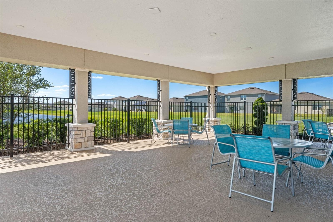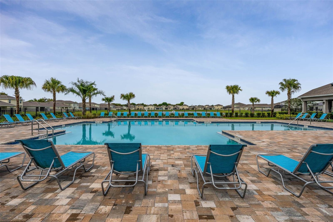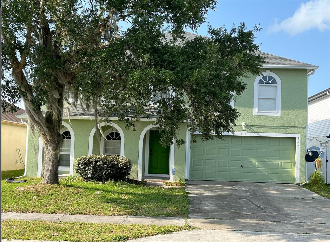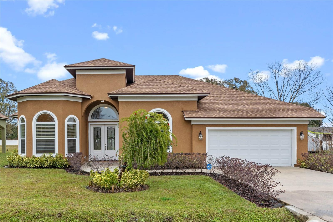2029 Twin Flower Ln, SANFORD, FL 32771
- MLS#: O6328024 ( Residential )
- Street Address: 2029 Twin Flower Ln
- Viewed: 47
- Price: $449,999
- Price sqft: $160
- Waterfront: No
- Year Built: 2023
- Bldg sqft: 2806
- Bedrooms: 4
- Total Baths: 3
- Full Baths: 2
- 1/2 Baths: 1
- Garage / Parking Spaces: 2
- Days On Market: 85
- Additional Information
- Geolocation: 28.7898 / -81.2154
- County: SEMINOLE
- City: SANFORD
- Zipcode: 32771
- Subdivision: Riverbend At Cameron Heights P
- Elementary School: Midway Elementary
- Middle School: Millennium Middle
- High School: Seminole High
- Provided by: Q BOUTIQUE SPECIALTY REALTY INC
- Contact: Laura Diss
- 407-863-7965

- DMCA Notice
-
DescriptionOne or more photo(s) has been virtually staged. MOVE IN READY! Save money with this energy efficient, low maintenance home built in 2023. Low HOA and no CDD fees! This SMART HOME is energy efficient, featuring SOLAR PANELS and a EV CHARGING. The average power bill is only $30 a month! All new energy efficient appliances and the Ring doorbell are included. This two story, four bedroom, three bathroom home is nearly 2,000 square feet and is located on a quiet, dead end street off SR 46 near the Galileo School for Gifted Learning: open floor plan, ample storage, and large backyard backs to conservation. Entertain friends and family downstairs, and relax and recharge upstairs. All four bedrooms are located on the second floor, featuring a split level design separated by a spacious loft, a large full bathroom, and an oversized laundry room. Schedule your appointment today!
Property Location and Similar Properties
Features
Building and Construction
- Builder Model: Elston
- Builder Name: DR Horton
- Covered Spaces: 0.00
- Exterior Features: Rain Gutters, Sidewalk, Sliding Doors
- Flooring: Carpet, Ceramic Tile
- Living Area: 2261.00
- Roof: Shingle
Property Information
- Property Condition: Completed
Land Information
- Lot Features: Landscaped, Level, Sidewalk, Street Dead-End, Paved
School Information
- High School: Seminole High
- Middle School: Millennium Middle
- School Elementary: Midway Elementary
Garage and Parking
- Garage Spaces: 2.00
- Open Parking Spaces: 0.00
- Parking Features: Driveway, Electric Vehicle Charging Station(s), Garage Door Opener
Eco-Communities
- Water Source: Public
Utilities
- Carport Spaces: 0.00
- Cooling: Central Air
- Heating: Electric
- Pets Allowed: Yes
- Sewer: Public Sewer
- Utilities: BB/HS Internet Available, Cable Available, Cable Connected, Electricity Connected, Public, Sewer Connected, Underground Utilities
Finance and Tax Information
- Home Owners Association Fee: 233.00
- Insurance Expense: 0.00
- Net Operating Income: 0.00
- Other Expense: 0.00
- Tax Year: 2024
Other Features
- Appliances: Dishwasher, Dryer, Microwave, Range, Refrigerator, Washer
- Association Name: Kristina De Los Santos x1168
- Association Phone: 888-813-3435
- Country: US
- Furnished: Unfurnished
- Interior Features: High Ceilings, Kitchen/Family Room Combo, Living Room/Dining Room Combo, Open Floorplan, PrimaryBedroom Upstairs, Smart Home, Solid Surface Counters, Split Bedroom, Walk-In Closet(s), Window Treatments
- Legal Description: LOT 419 RIVERBEND AT CAMERON HEIGHTS PHASE 4 PB 87 PGS 28-33
- Levels: Two
- Area Major: 32771 - Sanford/Lake Forest
- Occupant Type: Owner
- Parcel Number: 33-19-31-521-0000-4190
- Possession: Close Of Escrow
- Style: Contemporary
- View: Park/Greenbelt
- Views: 47
- Zoning Code: RESI
Payment Calculator
- Principal & Interest -
- Property Tax $
- Home Insurance $
- HOA Fees $
- Monthly -
For a Fast & FREE Mortgage Pre-Approval Apply Now
Apply Now
 Apply Now
Apply NowNearby Subdivisions
Academy Manor
Avacado Terrace
Belair Place
Belair Sanford
Berington Club Ph 2
Berington Club Ph 3
Buckingham Estates
Buena Vista Estates
Bungalow City
Calabria Cove
Cates Add
Celery Estates North
Celery Lakes Ph 2
Celery Oaks
Celery Oaks Sub
City Of Sanford
Conestoga Park A Rep
Country Club Manor
Country Club Manor Unit 1
Country Club Park Ph 2
Crown Colony Sub
De Forests Add
Dixie Terrace
Dreamwold
Dreamwold 3rd Sec
Eastgrove
Estates At Rivercrest
Estates At Wekiva Park
Estuary At St Johns
Fellowship Add
Fla Land Colonization Cos Add
Franklin Terrace
Garners Add To Markham Park He
Goldsboro Community
Graceline Court
Grove Manors
Highland Park
Highland Park Rep Of Por Of Bl
Idyllwilde Of Loch Arbor Secti
Kaywood Rep
Kerseys Add To Midway
Lake Forest
Lake Forest Sec 14
Lake Forest Sec 1
Lake Forest Sec 7a
Lake Forest Sec 9a
Lake Markham Estates
Lake Markham Landings
Lake Markham Preserve
Lake Sylvan Cove
Landings At Riverbend
Leavitts Sub W F
Lockharts Sub
Magnolia Heights
Markham Park Heights
Matera
Mayfair Meadows
Mayfair Oaks
Mayfair Oaks 331930513
Midway
Monterey Oaks Ph 1 A Rep
Monterey Oaks Ph 2 Rep
None
Not On The List
Oregon Trace
Other
Packards 1st Add To Midway
Palm Point
Partins Sub Of Lt 27
Pearl Lake Estates
Phillips Terrace
Pine Level
Preserve At Lake Monroe
Preserve At Riverbend
Retreat At Wekiva
Retreat At Wekiva Ph 2
River Crest Ph 1
Riverbend At Cameron Heights
Riverbend At Cameron Heights P
Riverside Oaks
Robinsons Survey Of An Add To
Rose Court
Rosecrest
Roseland Park
Ross Lake Shores
San Lanta 2nd Sec
Sanford Farms
Sanford Heights
Sanford Of Town
Sanford Town Of
Seminole Estates
Seminole Park
Silverleaf
Sipes Fehr
Smiths M M 2nd Subd B1 P101
South Sanford
South Sylvan Lake Shores
St Johns River Estates
Sterling Meadows
Sylva Glade
Sylvan Estates
Tall Trees
Thornbrooke Ph 1
Thornbrooke Ph 4
Tusca Place North
Tusca Place South
Uppland Park
Venetian Bay
Washington Oaks Sec 2
Wilson Place
Wynnewood
Yankee Lake Subd
Similar Properties

