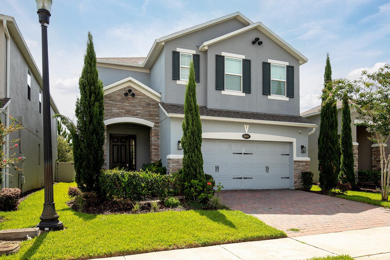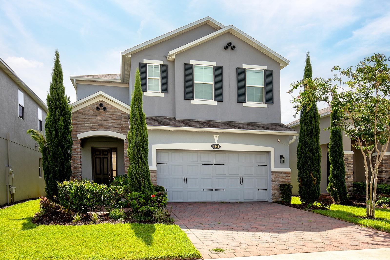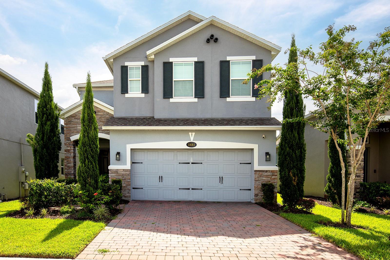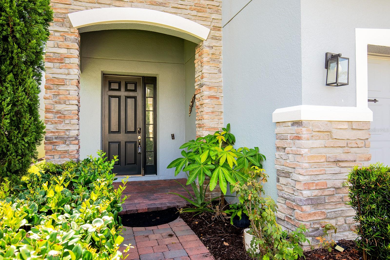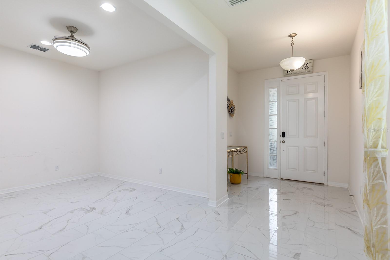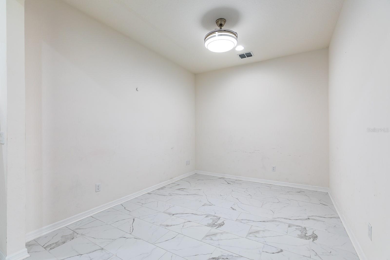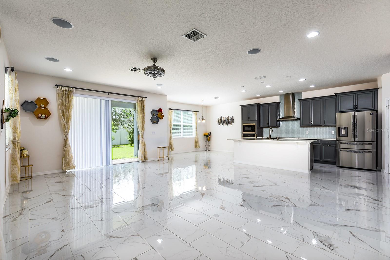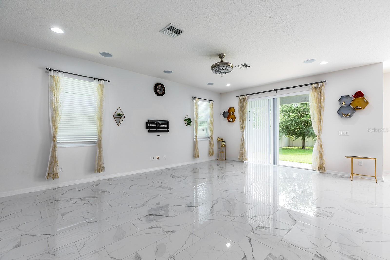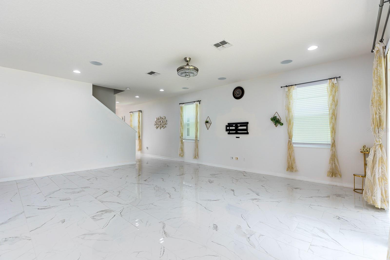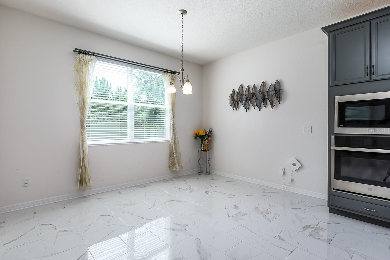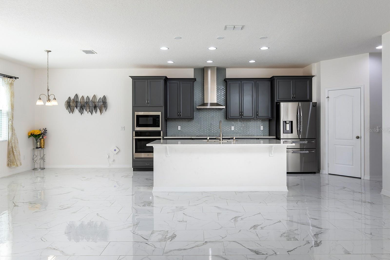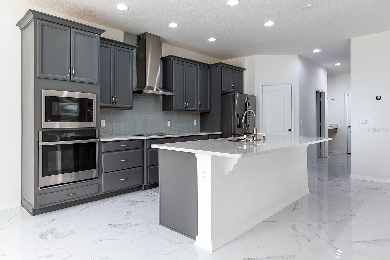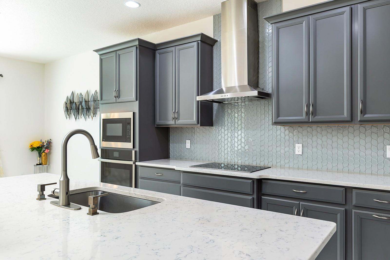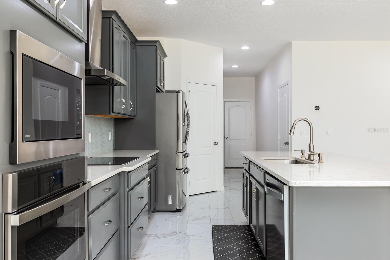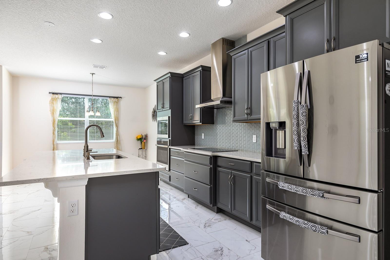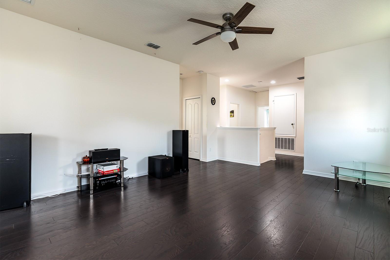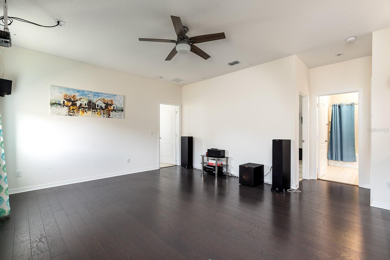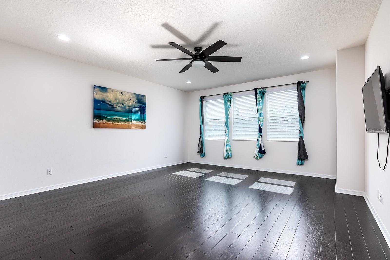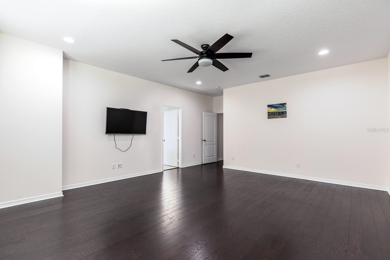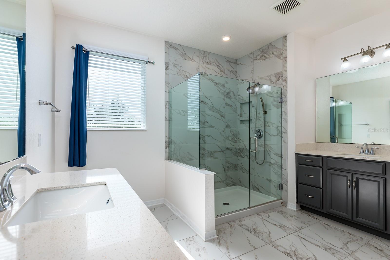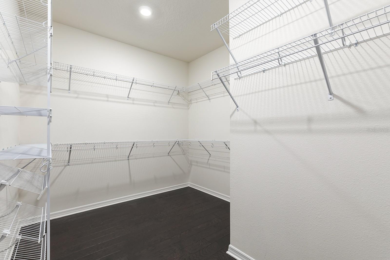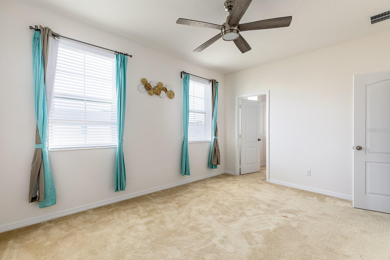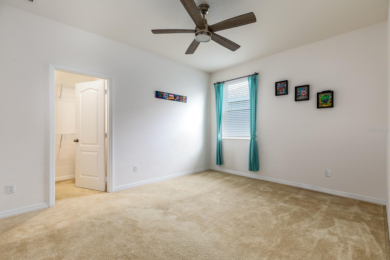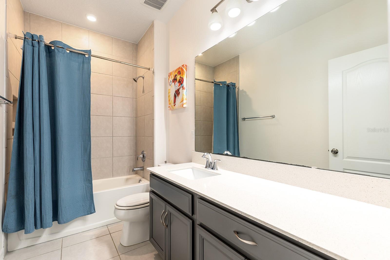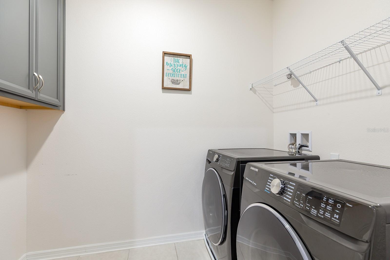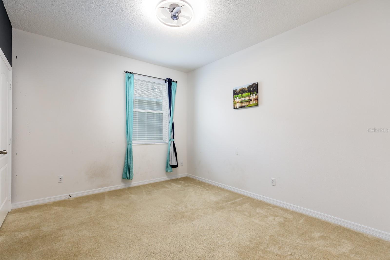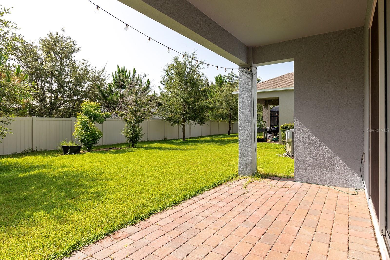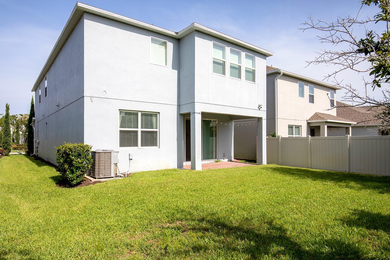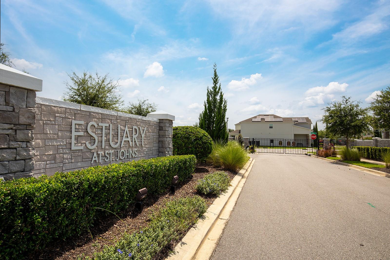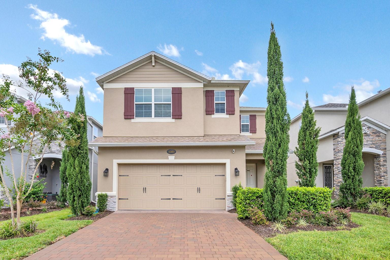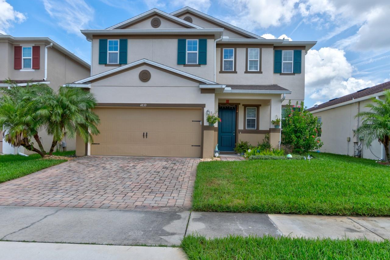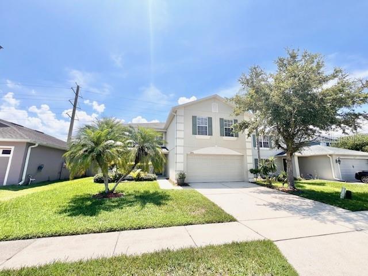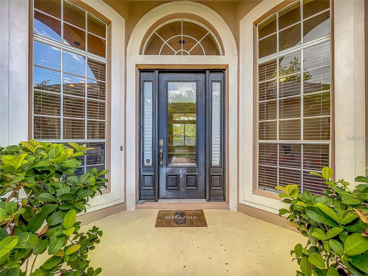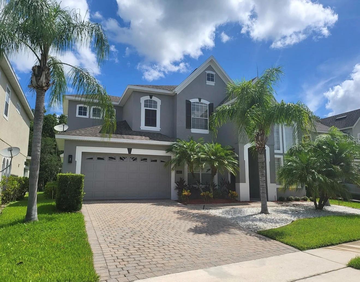1441 Paget Cove, SANFORD, FL 32771
- MLS#: O6326760 ( Residential Lease )
- Street Address: 1441 Paget Cove
- Viewed: 16
- Price: $3,300
- Price sqft: $1
- Waterfront: No
- Year Built: 2020
- Bldg sqft: 3584
- Bedrooms: 4
- Total Baths: 3
- Full Baths: 3
- Garage / Parking Spaces: 2
- Days On Market: 23
- Additional Information
- Geolocation: 28.83 / -81.334
- County: SEMINOLE
- City: SANFORD
- Zipcode: 32771
- Subdivision: Estuary At St Johns
- Middle School: Sanford Middle
- High School: Seminole High
- Provided by: SOLID ROCK REALTY
- Contact: Trina Koehler
- 407-808-4586

- DMCA Notice
-
DescriptionReduced rent and ready for new occupants! This home is located in a wonderful, gated community and has 4 bedrooms, office/den and lots of living area on the first floor for entertainment! With the beautiful marble tile floors downstairs, wood floor upstairs in media room/bonus room as well as in Master Bedroom, there is a style of elegance. Also 3 more bedrooms upstairs with carpet flooring and the office/den downstairs which could possibly be an additional bedroom if needed. Great open floor plan which has a large kitchen, dining area and great room combination! Fantastic location with washer, dryer and water softener included. A must see!
Property Location and Similar Properties
Features
Building and Construction
- Builder Model: Halifax A
- Builder Name: MI Homes
- Covered Spaces: 0.00
- Exterior Features: Sidewalk, Sliding Doors, Sprinkler Metered
- Flooring: Carpet, Ceramic Tile, Wood
- Living Area: 2947.00
Property Information
- Property Condition: Completed
Land Information
- Lot Features: Sidewalk, Paved, Private
School Information
- High School: Seminole High
- Middle School: Sanford Middle
Garage and Parking
- Garage Spaces: 2.00
- Open Parking Spaces: 0.00
- Parking Features: Driveway, Garage Door Opener
Eco-Communities
- Water Source: Public
Utilities
- Carport Spaces: 0.00
- Cooling: Central Air
- Heating: Central
- Pets Allowed: Dogs OK, Number Limit
- Sewer: Public Sewer
- Utilities: Cable Connected, Public, Underground Utilities
Amenities
- Association Amenities: Gated, Playground
Finance and Tax Information
- Home Owners Association Fee: 0.00
- Insurance Expense: 0.00
- Net Operating Income: 0.00
- Other Expense: 0.00
Rental Information
- Tenant Pays: Carpet Cleaning Fee, Cleaning Fee, Re-Key Fee
Other Features
- Appliances: Dishwasher, Disposal, Electric Water Heater, Exhaust Fan, Microwave, Range, Water Softener
- Association Name: Solid Rock Realty
- Country: US
- Furnished: Unfurnished
- Interior Features: Eat-in Kitchen, Living Room/Dining Room Combo, Open Floorplan, Solid Surface Counters, Stone Counters, Thermostat, Tray Ceiling(s), Walk-In Closet(s)
- Levels: Two
- Area Major: 32771 - Sanford/Lake Forest
- Occupant Type: Vacant
- Parcel Number: 17-19-30-5VQ-0000-0090
- Views: 16
Owner Information
- Owner Pays: Grounds Care, Security
Payment Calculator
- Principal & Interest -
- Property Tax $
- Home Insurance $
- HOA Fees $
- Monthly -
For a Fast & FREE Mortgage Pre-Approval Apply Now
Apply Now
 Apply Now
Apply NowNearby Subdivisions
Belair Sanford
Carriage Homes At Dunwoody Com
Celery Oaks Sub
Country Club Park Ph 2
Dreamwold 3rd Sec
Eastgrove
Eastgrove Ph 2
Estuary At St Johns
Flagship Park A Condo
Fort Mellon 2nd Sec
Gateway At Riverwalk A Condo T
Greystone Ph 2
Lake Forest Sec 10a
Lake Markham Estates
Mayfair Meadows
Midway
Preserve At Astor Farms Ph 3
Preserve At Lake Monroe
Regency Oaks
Retreat At Twin Lakes Rep
Riverbend At Cameron Heights
Riverbend At Cameron Heights P
Riverside Reserve
Riverview Twnhms Ph Ii
San Lanta 2nd Sec
San Lanta 3rd Sec
Sanford Town Of
Seminole Park
Silverleaf
South Sanford
Sterling Meadows
Thornbrooke Ph 1
Thornbrooke Ph 5
Townhomes At Rivers Edge
Towns At Lake Monroe Commons
Towns At Riverwalk
Towns At White Cedar
Wolfers Lake View Terrace
Similar Properties

