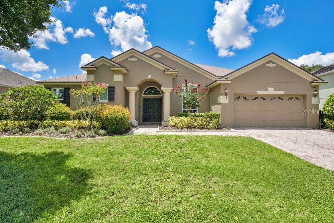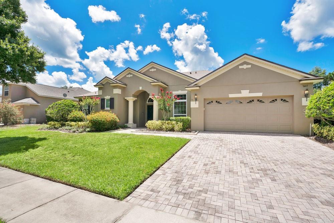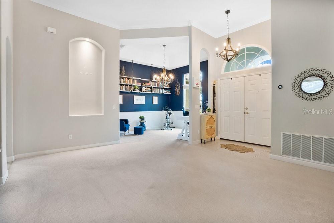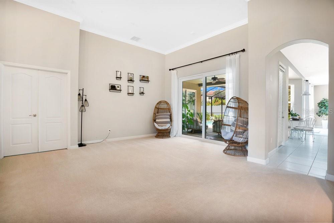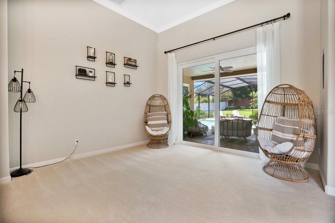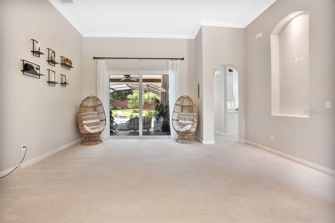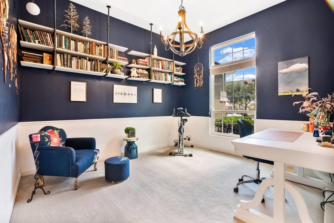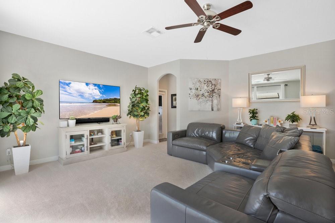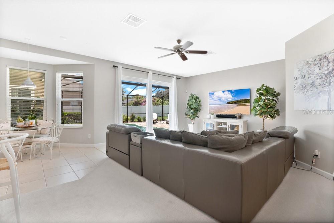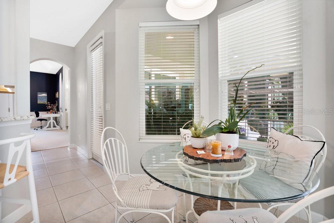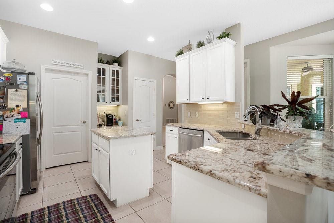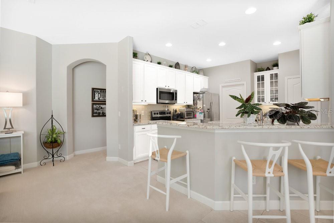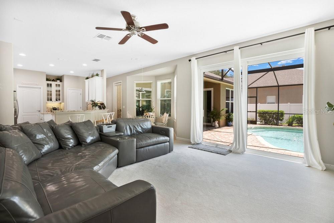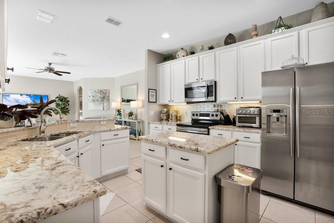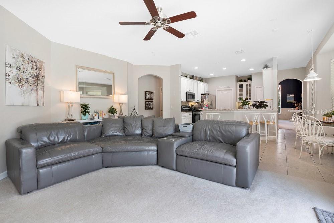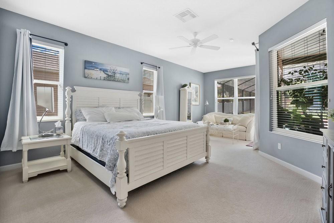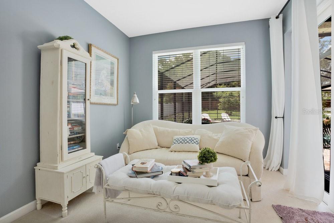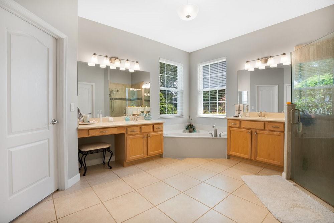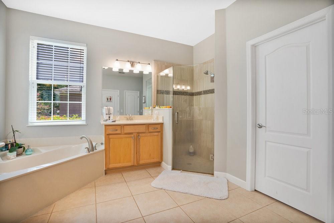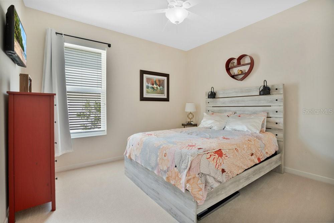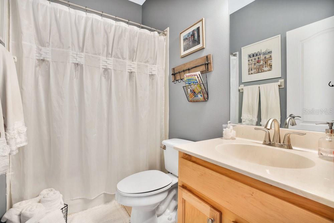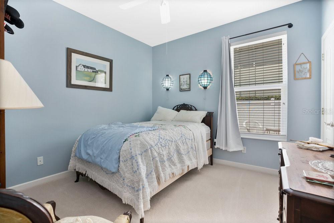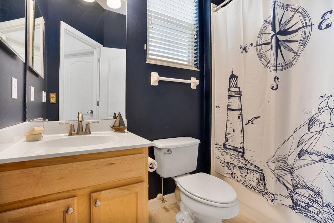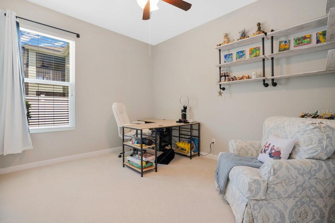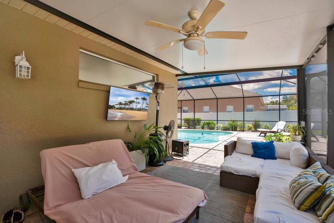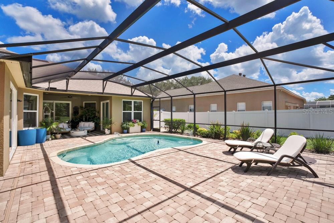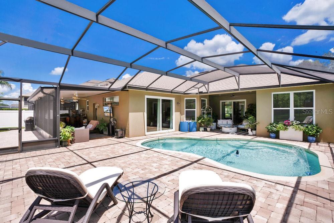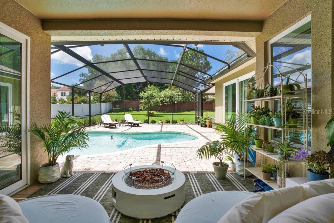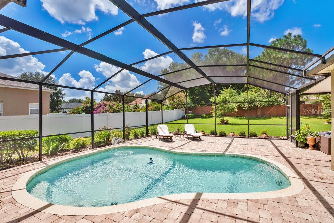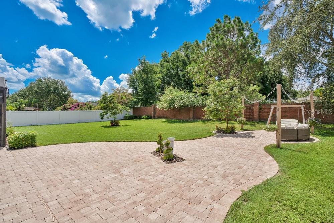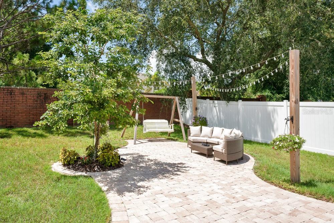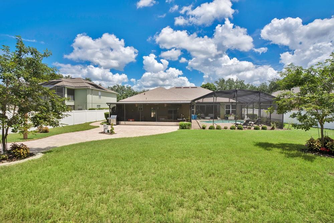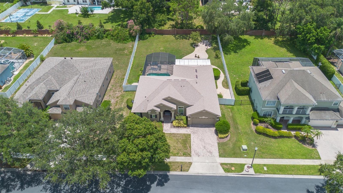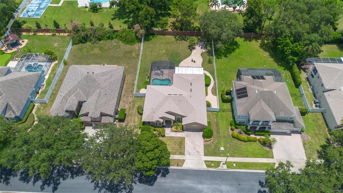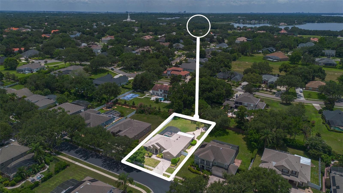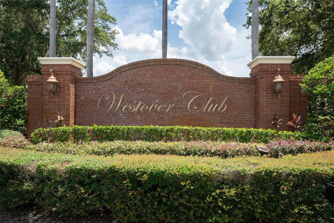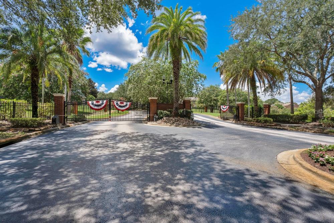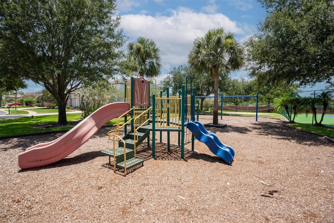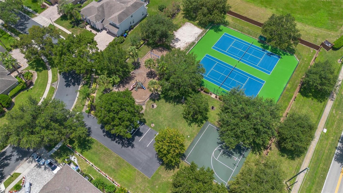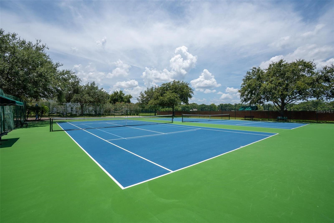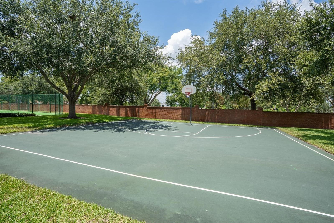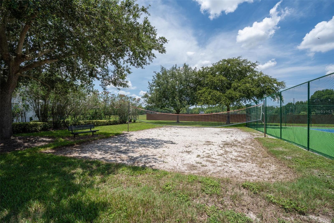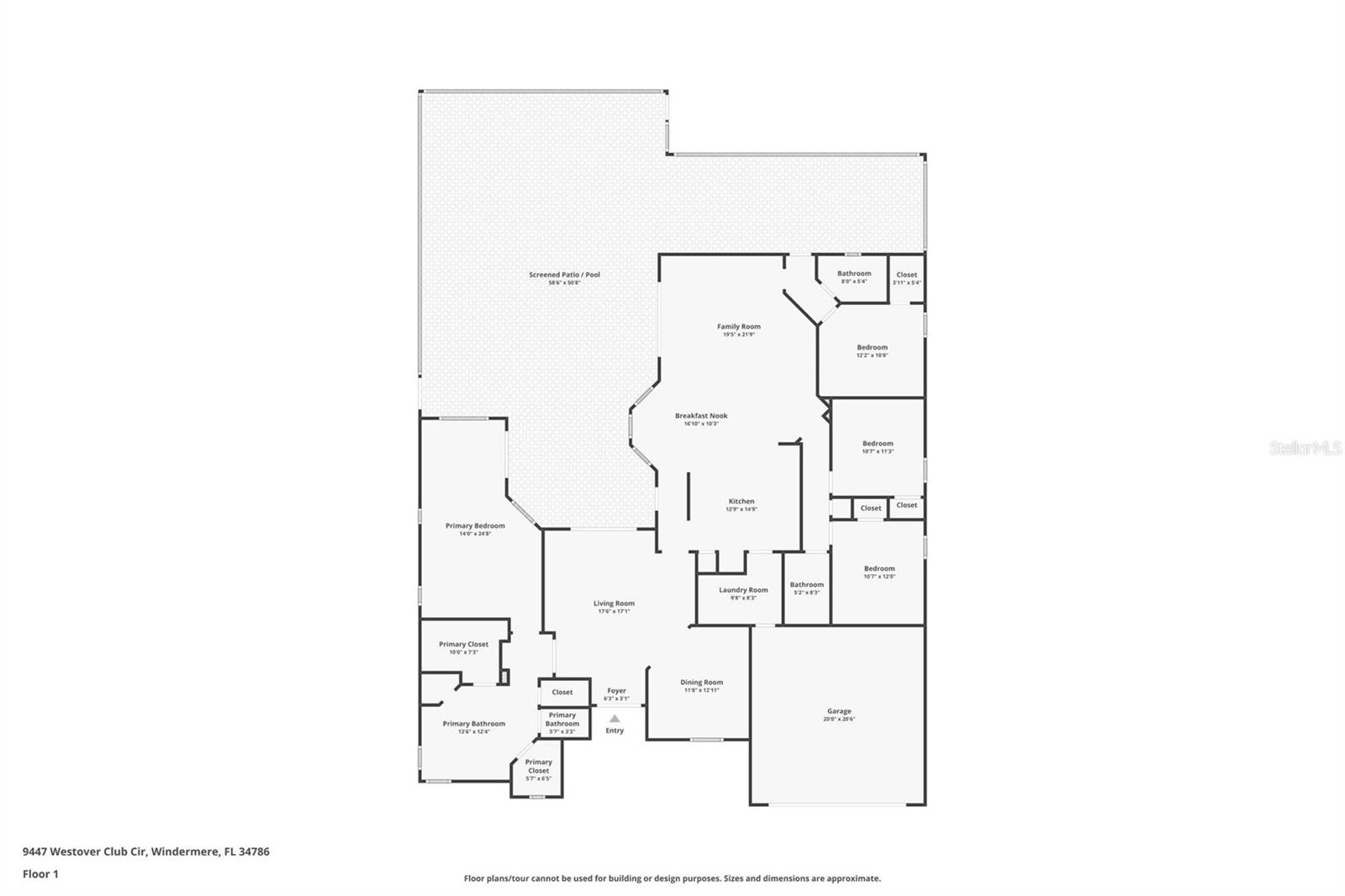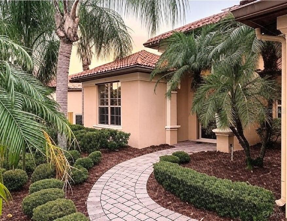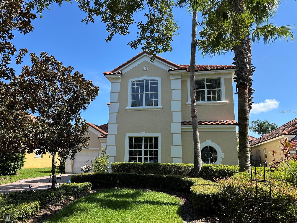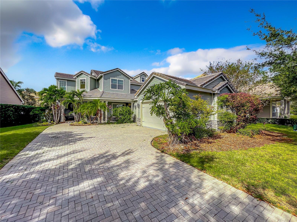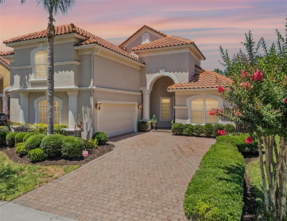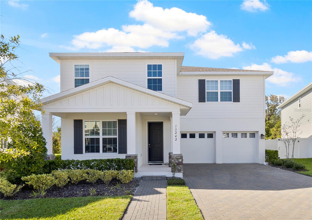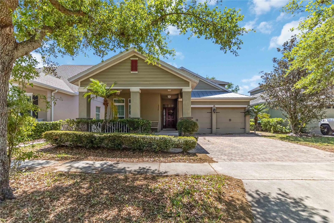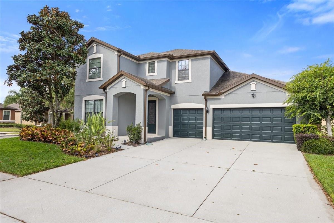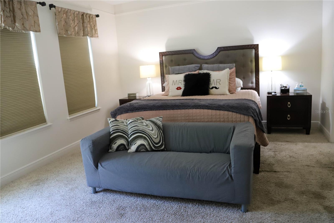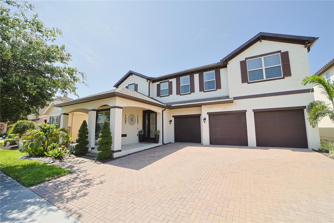9447 Westover Club Circle, WINDERMERE, FL 34786
- MLS#: O6326450 ( Residential )
- Street Address: 9447 Westover Club Circle
- Viewed: 3
- Price: $799,000
- Price sqft: $245
- Waterfront: No
- Year Built: 2001
- Bldg sqft: 3262
- Bedrooms: 4
- Total Baths: 3
- Full Baths: 3
- Garage / Parking Spaces: 2
- Days On Market: 23
- Additional Information
- Geolocation: 28.5156 / -81.5172
- County: ORANGE
- City: WINDERMERE
- Zipcode: 34786
- Subdivision: Westover Club Ph 02 4771
- Elementary School: Thornebrooke Elem
- Middle School: Gotha Middle
- High School: Olympia High
- Provided by: THE REAL ESTATE COLLECTION LLC
- Contact: Erica Sadelfeld
- 407-656-7814

- DMCA Notice
-
DescriptionWelcome to this stunning Windermere pool home, located behind the iron gates of the desirable Westover Club community. This spacious 4 bedroom, 3 bathroom residence offers a thoughtfully designed 3 way split floor plan, perfect for both everyday living and entertaining. Private Backyard Paradise: Enjoy a serene outdoor space with an expanded paver patio, screen enclosure, a covered lanai and fully fenced backyardideal for relaxing or entertaining by the pool. Luxurious Primary Suite: Features a 10x9 extended flex space (perfect for an office, nursery, or sitting area), an oversized bathroom with dual vanities, garden tub, standalone shower, and a walk in closet. Private access leads directly to the lanai and pool area. The formal living room offers direct access to the lanai, creating seamless indoor outdoor flow. Gourmet Kitchen: Outfitted with 42 cabinetry, a central island, sleek granite countertops, and stainless steel appliances, designed with the home chef in mind. Spacious Secondary Bedrooms: Two additional bedrooms with a shared full bath are conveniently located off the kitchen. Private Guest Ensuite: Offers its own bath and direct access to the lanai, providing ideal accommodations for guests or multi generational living. Inside Laundry Room: Includes washer and dryer for added convenience. UPGRADES: 2024 NEW ROOF, 2021 NEW WINDOWS AND DOORS, 2018 NEW HVAC. Gated Community with playground and sport courts. Minutes to Downtown Windermere, the Windermere Chain of Lakes, Dr. Phillips, and the Sand Lake dining and shopping district. Easy access to major highways, Downtown Orlando, and theme parks. This move in ready home offers the perfect blend of luxury, functionality, and location. Schedule your private tour today and experience everything this exceptional Windermere home has to explore.
Property Location and Similar Properties
Features
Building and Construction
- Covered Spaces: 0.00
- Exterior Features: Lighting, Private Mailbox, Rain Gutters, Sidewalk, Sliding Doors, Sprinkler Metered
- Fencing: Masonry, Vinyl
- Flooring: Carpet, Tile
- Living Area: 2568.00
- Roof: Shingle
Land Information
- Lot Features: In County, Landscaped, Oversized Lot, Sidewalk, Paved, Private
School Information
- High School: Olympia High
- Middle School: Gotha Middle
- School Elementary: Thornebrooke Elem
Garage and Parking
- Garage Spaces: 2.00
- Open Parking Spaces: 0.00
- Parking Features: Driveway, Garage Door Opener
Eco-Communities
- Pool Features: Gunite, In Ground, Lighting, Screen Enclosure
- Water Source: Public
Utilities
- Carport Spaces: 0.00
- Cooling: Central Air
- Heating: Central
- Pets Allowed: Yes
- Sewer: Public Sewer
- Utilities: Cable Available, Electricity Connected, Public, Sewer Connected, Sprinkler Meter, Water Connected
Finance and Tax Information
- Home Owners Association Fee: 108.00
- Insurance Expense: 0.00
- Net Operating Income: 0.00
- Other Expense: 0.00
- Tax Year: 2024
Other Features
- Appliances: Dishwasher, Disposal, Dryer, Electric Water Heater, Microwave, Range, Refrigerator, Washer
- Association Name: Kimberly Matta
- Association Phone: 352-366-0234
- Country: US
- Furnished: Unfurnished
- Interior Features: Ceiling Fans(s), Eat-in Kitchen, Kitchen/Family Room Combo, Living Room/Dining Room Combo, Open Floorplan, Primary Bedroom Main Floor, Solid Wood Cabinets, Split Bedroom, Stone Counters, Thermostat
- Legal Description: WESTOVER CLUB PHASE 2 47/71 LOT 81
- Levels: One
- Area Major: 34786 - Windermere
- Occupant Type: Vacant
- Parcel Number: 04-23-28-8213-00-810
- Possession: Close Of Escrow
- Zoning Code: R-L-D
Payment Calculator
- Principal & Interest -
- Property Tax $
- Home Insurance $
- HOA Fees $
- Monthly -
For a Fast & FREE Mortgage Pre-Approval Apply Now
Apply Now
 Apply Now
Apply NowNearby Subdivisions
Aladar On Lake Butler
Ashlin Park Ph 1
Bellaria
Belmere Village
Belmere Village G2 48 65
Belmere Village G5
Butler Bay
Butler Ridge
Casa Del Lago Rep
Casabella
Casabella Ph 2
Chaine Du Lac
Creeks Run
Down Acres Estates
Down Point Sub
Down Point Subdivision
Downs Cove Camp Sites
Edens Hammock
Enclave
Enclave/berkshire Park B G H I
Enclaveberkshire Park B G H I
Estates At Lake Clarice
Farms
Glenmuir
Glenmuir 48 39
Glenmuir Ut 02 51 42
Gotha Town
Isleworth
Keene's Pointe
Keenes Pointe
Keenes Pointe 46104
Lake Burden South Ph 2
Lake Burden South Ph I
Lake Butler Estates
Lake Cawood Estates
Lake Cresent Reserve
Lake Down Cove
Lake Hancock Shores
Lake Roper Pointe
Lake Sawyer South Ph 01
Lake Sawyer South Ph 04
Lake Sawyer South Phase 4
Lakes
Lakes Windermere Ph 01 49 108
Lakes/windermere-peachtree
Lakeside Villas
Lakeswindermere Ph 02a
Lakeswindermere Ph 04
Lakeswindermere Ph 3
Lakeswindermerepeachtree
Landings At Lake Sawyer
Metcalf Park Rep
Not On The List
Other
Oxford Moor 4730
Palms At Windermere
Peachtree Park
Preston Square
Providence
Reserve At Belmere
Reserve At Belmere Ph 02 48 14
Reserve At Belmere Ph 03 51 01
Reserve At Lake Butler
Reserve At Lake Butler Sound
Reserve At Lake Butler Sound 4
Reserve/belmere Ph 04
Reservebelmere Ph 04
Sanctuarylkswindermere
Sawyer Shores Sub
Silver Woods
Silver Woods Ph 01
Silver Woods Ph 3
Summerport Beach
Summerport Horizon West
Summerport Ph 02
Summerport Ph 03
Sunset Bay
Tildens Grove
Tildens Grove Ph 01 4765
Town Of Windermere
Tuscany Ridge 50 141
Waterstone
Waterstone A D E F G H J L
Wauseon Ridge
West Lake Butler Estates
Westover Club Ph 02 47/71
Westover Club Ph 02 4771
Westside Village
Whitney Isles Belmere Ph 02
Whitney Isles At Belmere
Whitney Islesbelmere Ph 02
Wickham Park
Willows At Lake Rhea Ph 01
Windermere
Windermere Isle
Windermere Isle Ph 2
Windermere Lndgs Ph 02
Windermere Reserve
Windermere Sound
Windermere Terrace
Windermere Town
Windermere Town Rep
Windermere Trails Ph 3b
Windermere Trails Phase 1b
Windermere Trls Ph 1b
Windermere Trls Ph 1c
Windermere Trls Ph 3a
Windermere Trls Ph 3b
Windermere Trls Ph 4b
Windermere Trls Ph 5b
Windermere Trls Ph Ia
Windsor Hill
Windstone
Similar Properties

