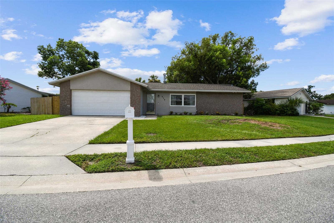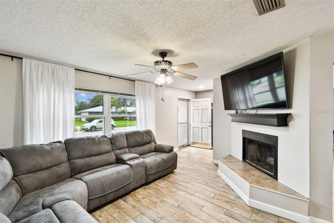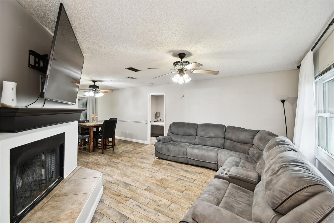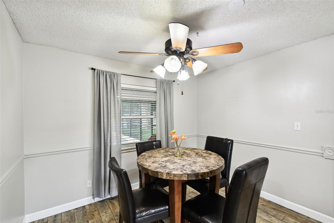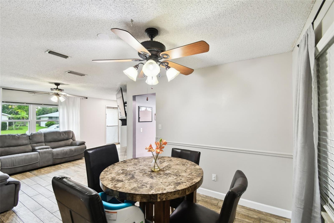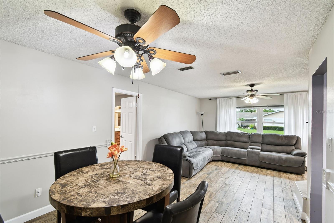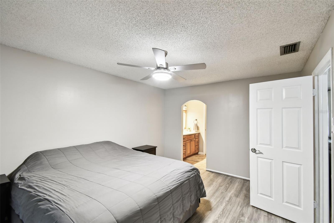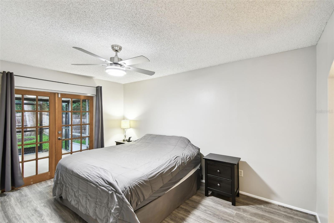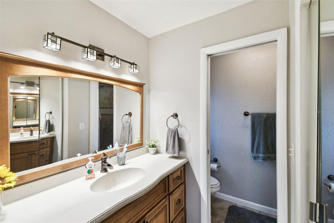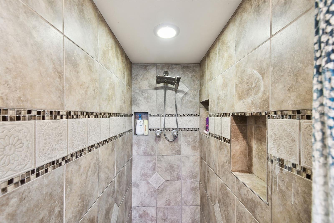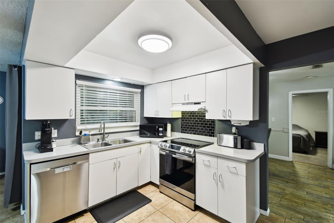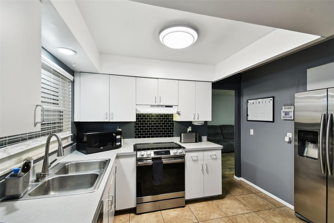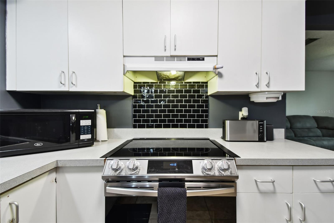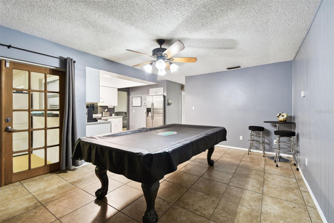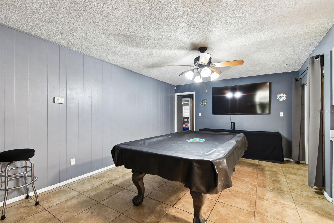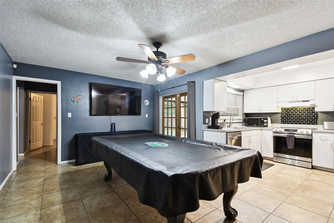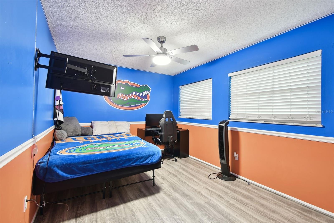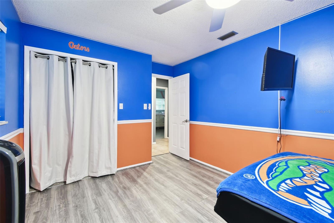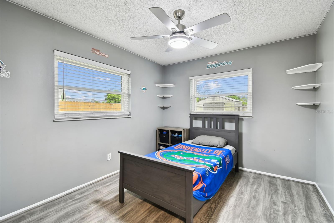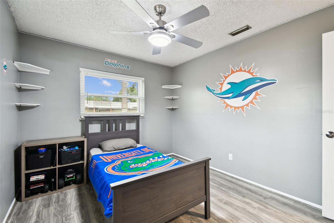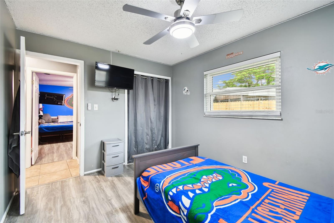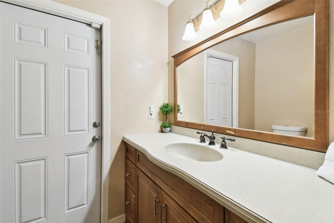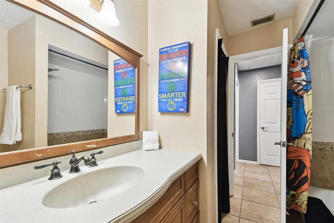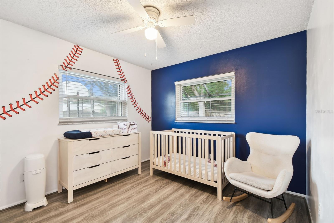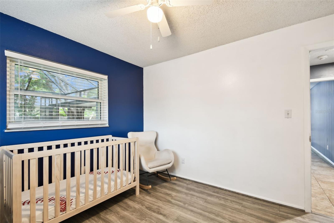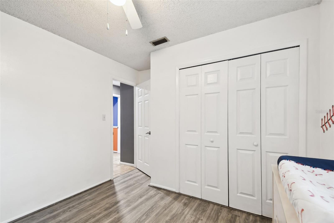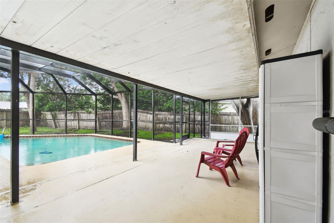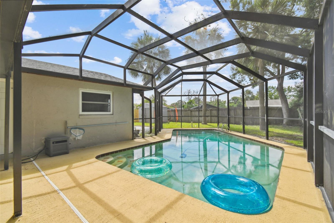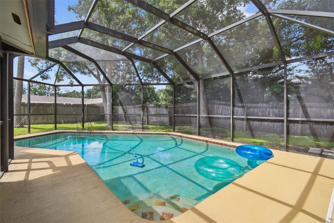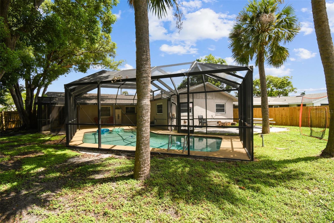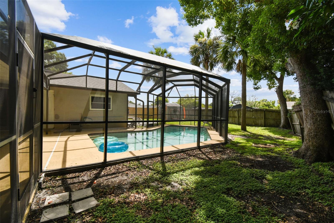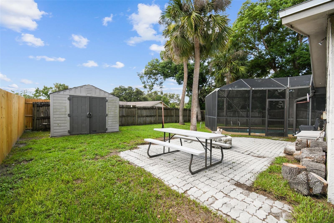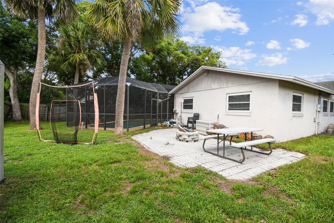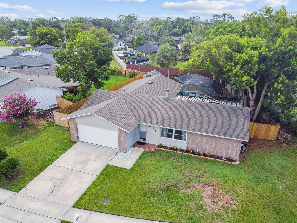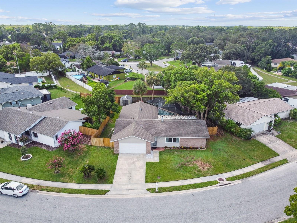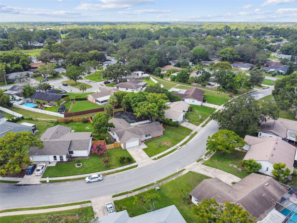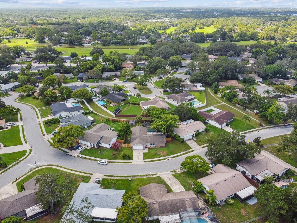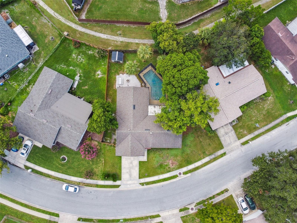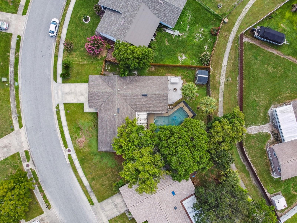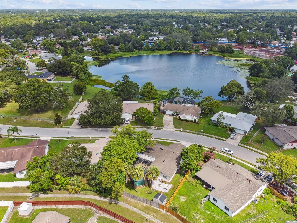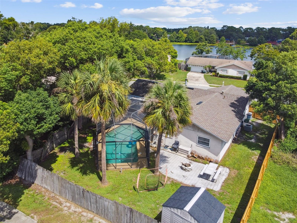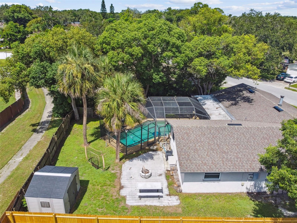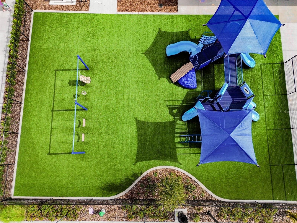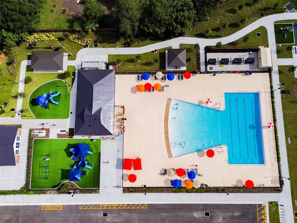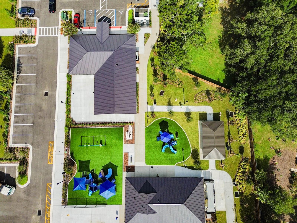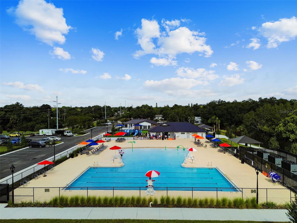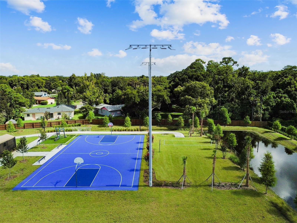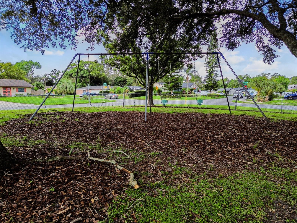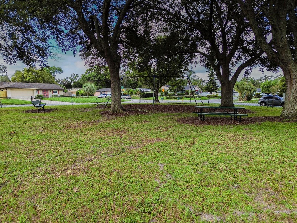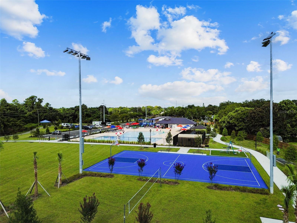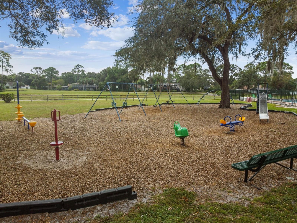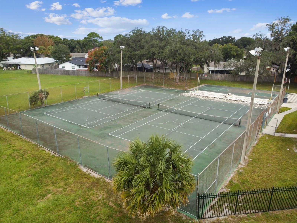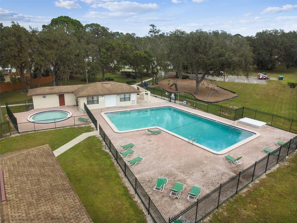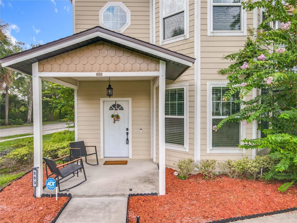515 Dew Drop Cove, CASSELBERRY, FL 32707
- MLS#: O6326430 ( Residential )
- Street Address: 515 Dew Drop Cove
- Viewed: 8
- Price: $415,900
- Price sqft: $194
- Waterfront: No
- Year Built: 1973
- Bldg sqft: 2143
- Bedrooms: 4
- Total Baths: 2
- Full Baths: 2
- Garage / Parking Spaces: 2
- Days On Market: 19
- Additional Information
- Geolocation: 28.661 / -81.3073
- County: SEMINOLE
- City: CASSELBERRY
- Zipcode: 32707
- Subdivision: Sterling Park
- Provided by: HOME WISE REALTY GROUP, INC.
- Contact: Ashley Sacco
- 407-712-2000

- DMCA Notice
-
DescriptionWelcome Home! This beautifully maintained 4 bedroom, 2 bathroom pool home offers the perfect blend of comfort, space, and style. Step inside to find fresh new paint, new appliances, updated flooring, stainless steel appliances, and a 2020 roof, ensuring peace of mind and a modern aesthetic. The home features two spacious family rooms, a dedicated dining area, and a split floor plan for added privacy. The master suite is a peaceful retreat, complete with its own private entrance to the screened back porch overlooking the sparkling and inviting pool where you can easily entertain, enjoy peaceful nights, or space for family games. Located in a vibrant, amenity rich community with a community pool, tennis courts, and two playgrounds, there's something for everyone to enjoy. Just minutes from I 4, premier shopping, and exceptional dining, this home offers both convenience and charm.
Property Location and Similar Properties
Features
Building and Construction
- Covered Spaces: 0.00
- Exterior Features: French Doors, Lighting, Private Mailbox, Sidewalk, Storage
- Flooring: Laminate, Tile
- Living Area: 1652.00
- Roof: Shingle
Garage and Parking
- Garage Spaces: 2.00
- Open Parking Spaces: 0.00
- Parking Features: Driveway, Garage Door Opener
Eco-Communities
- Pool Features: Deck, Screen Enclosure
- Water Source: Public
Utilities
- Carport Spaces: 0.00
- Cooling: Central Air
- Heating: Natural Gas
- Pets Allowed: Yes
- Sewer: Public Sewer
- Utilities: Cable Connected, Electricity Connected, Natural Gas Connected, Sewer Connected, Water Connected
Amenities
- Association Amenities: Park, Playground, Pool, Tennis Court(s)
Finance and Tax Information
- Home Owners Association Fee: 215.00
- Insurance Expense: 0.00
- Net Operating Income: 0.00
- Other Expense: 0.00
- Tax Year: 2024
Other Features
- Appliances: Dishwasher, Disposal, Exhaust Fan, Gas Water Heater, Microwave, Range, Range Hood, Refrigerator
- Association Name: Sterling Park Management
- Country: US
- Interior Features: Ceiling Fans(s), Chair Rail, Kitchen/Family Room Combo, Living Room/Dining Room Combo, Split Bedroom, Thermostat, Walk-In Closet(s)
- Legal Description: LOT 5 BLK B STERLING PARK UNIT 2 PB 17 PG 88
- Levels: One
- Area Major: 32707 - Casselberry
- Occupant Type: Owner
- Parcel Number: 15-21-30-503-0B00-0050
- Zoning Code: PUD
Payment Calculator
- Principal & Interest -
- Property Tax $
- Home Insurance $
- HOA Fees $
- Monthly -
For a Fast & FREE Mortgage Pre-Approval Apply Now
Apply Now
 Apply Now
Apply NowNearby Subdivisions
Camelot
Casselberry Heights
Coach Light Estates Sec 3
Deer Run
Deer Run Unit 09a
Deer Run Unit 14b
Deer Run Unit 15
Deer Run Unit 9b
Deerrun
Fow Hollowdeer Run
Greenville Commons
Heftler Homes Orlando Sec One
Hollowbrook West Ph 2
Hollowbrook West Ph 3
Howell Cove 3rd Sec
Lake Ellen Add To Casselberry
Lake Griffin Estates
Lake Kathryn Woods
Lake Triplett Heights
Legacy At Sunbranch
Legacy Park Residential Ph 1
Lost Lake Estates
Oak Bend
Oakhurst Reserve
Orange Grove Park
Oxford Square Condo
Quail Pond East Add To Casselb
Queens Mirror
Queens Mirror South
Queens Mirror South 2nd Rep Ad
Reserve At Legacy Park
Royal Oaks
Sausalito Sec 3
Sausalito Sec 4
Secret Lake Shores
Seminola Park Rep Of A Pt Of
Seminole Heights
Sterling Oaks
Sterling Park
Summerset North
Summerset North Sec 3
Sunset Oaks
Wyndham Woods Ph 1 Rep
Wyndham Woods Ph 2
Similar Properties

